Extrava-gant Townhouses Coming to Fitler Square
The four-unit Extrava at Fitler Square project is the most ambitious to date for the partnership between developer Zatos Investments and broker Jim Roche.

The team developing Extrava at Fitler Square, now rising at 24th and Ionic streets, say that these four extra-large townhouses are like no other new construction townhouses the city has seen. And they just might be right about that. | Renderings courtesy of JRRE Homes
If you follow Philadelphia real estate, you’ve probably noticed that a slew of real estate brokers have gotten into the business of creating their own supply of houses to sell over the past decade or so.
Some of them, like Noah Ostroff of Philly Living, do the developing themselves. Others stick to their last, so to speak. They enter into partnerships with experienced developers to produce the houses they will then sell.
Jim Roche falls into the latter camp. The head of the Jim Roche Real Estate Team at Keller Williams Philly began pursuing partnerships with developers since he got into the business in 2017. His idea: Identify parcels suitable for development or redevelopment, then offer them to developers who would build on them. They would then in turn give his team the finished product to sell.
Of late, he has used that route to develop something else: a luxury real-estate sales operation. And for this, he has relied on Zatos Investments to build the houses for at least the last two years via a partnership called JRRE Homes.
“Back in 2017 was when we started to see a real big pickup in our development [activity],” says Roche. He also noticed that the action was taking place at the top of the market. “And I wanted to build a niche end of my business.” Zatos, which specializes in high-end projects, became the vehicle for him to develop that niche.
And in June, the partnership broke ground on their most luxurious project yet: Extrava at Fitler Square, which will place four five-story townhouses on the site of a former light industrial building at 24th and Ionic streets, just a few doors down from the Fitler Club at the neighborhood’s northwest corner.
Roche describes the way the partnership works as follows: He acquires development sites, then Zatos figures out the ideal way to develop them.
In this case, says Zatos founder and CEO Tom Familetti, the company decided townhouses would best fit the site. “When Jim handed us the land, the zoning was CMX-4, so we had unlimited possibilities for what we could do there. Technically, we could build a skyscraper with that zoning. But we really like townhome developments, and having construction in-house, they’re kind of our bread and butter.”
Sure, Zatos could have built a condo tower on the site; after all, Carl Dranoff had built one just two blocks to the south five years prior. But Familetti says that the lot’s rather secluded site — it has the 2400 Chestnut apartment tower for an across-the-street neighbor and sits in the shadow of the Chestnut Street bridge over the Schuylkill — led him to conclude that townhouses, which offered more privacy, were the way to go.
These, however, are no run-of-the-mill luxury townhouses. For starters, they have extra-large footprints: each of the four has a 26-foot frontage. Zatos had originally considered putting six units with 19.5 feet of frontage on the site.
The size difference, then, gave Zatos the opportunity to make the Extrava townhouses extra extravagant. Gnome Architects’ design gives them a feeling of solidity facing the street while offering airiness on the inside.
Each unit will contain 5,300 square feet of interior space. The townhouses will all have four bedrooms, four full and two half bathrooms, elevators serving all five floors and the roof deck, and garage parking for three cars.
The renderings you see here give you an idea of what’s possible with these townhomes.
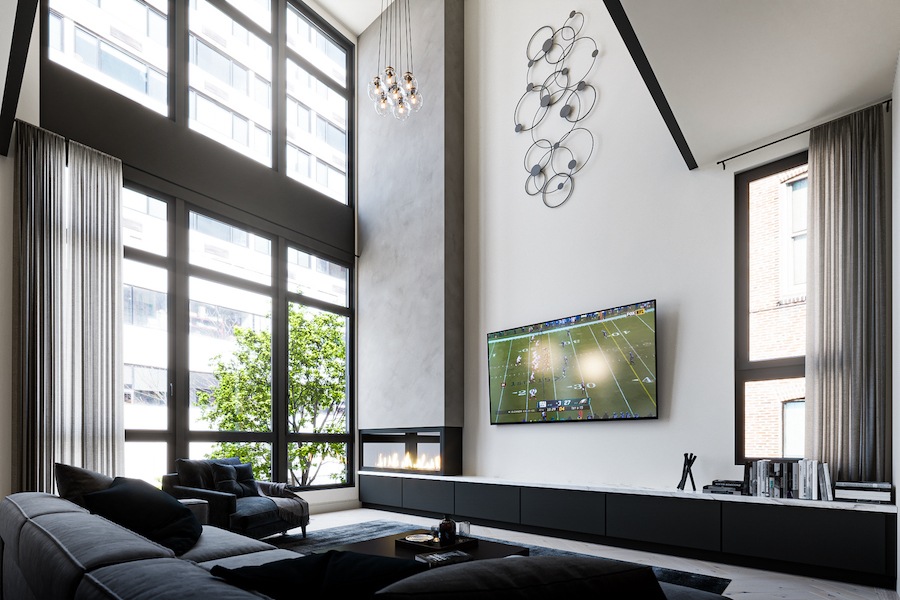
Living room
The first floor contains the three-car garage and a foyer with a two-story light well. Stairs from the foyer wrap around the elevator and lead up to the main floor, which features a two-story-high living room with a gas fireplace.
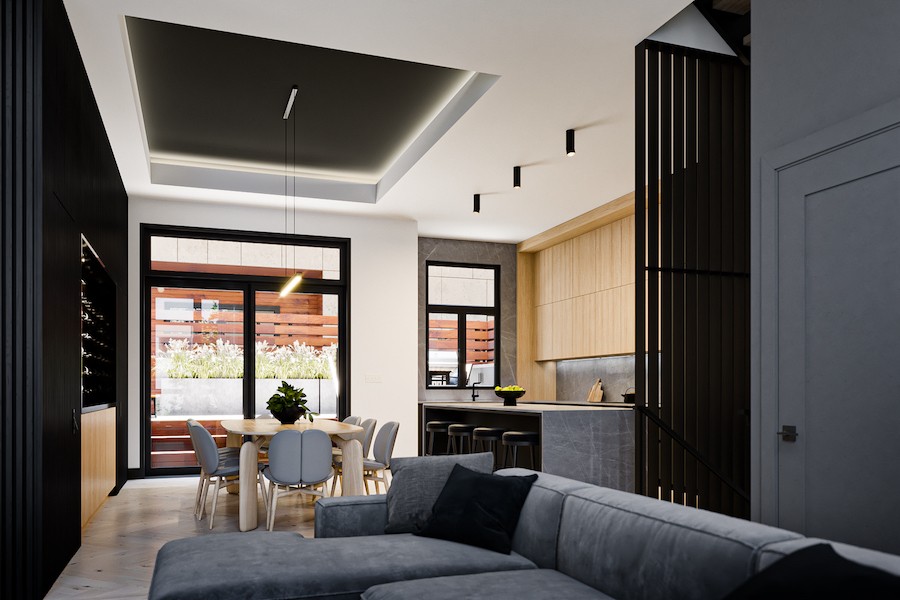
Dining room and kitchen
Underneath the loft overlooking the living room, the dining room and kitchen form a seamless whole. The dining room has a built-in wine storage wall, while the kitchen features Sub-Zero and Wolf appliances, Mobalco cabinetry, and an island with a quartz waterfall countertop. A deck off the kitchen, one of three outdoor spaces, has a built-in grill for outdoor cooking and dining.
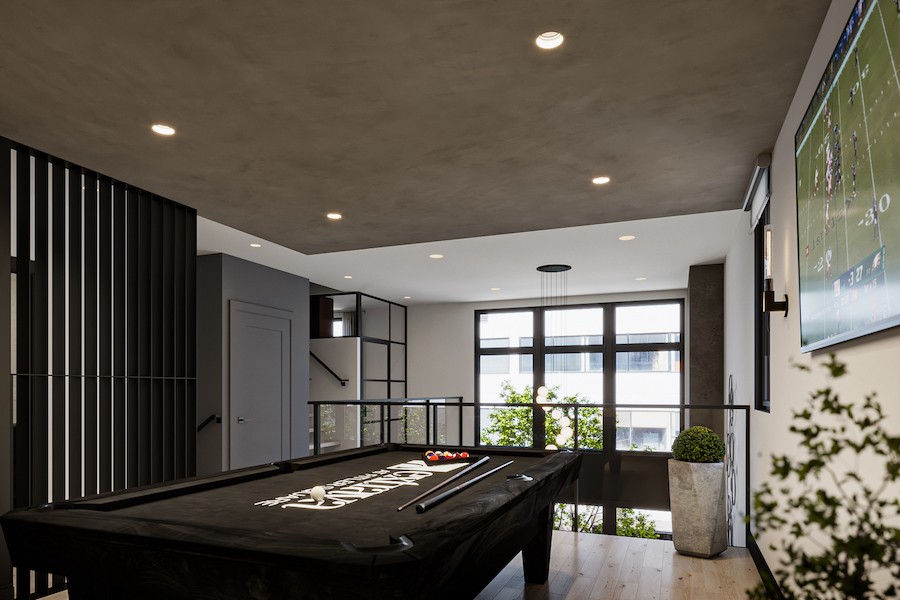
Loft
The loft overlooking the living room can function as a game room, as here. Behind the loft is one of the four bedrooms, and a nook next to the stairs can function as a home office. Or any of these rooms could serve some other purpose.
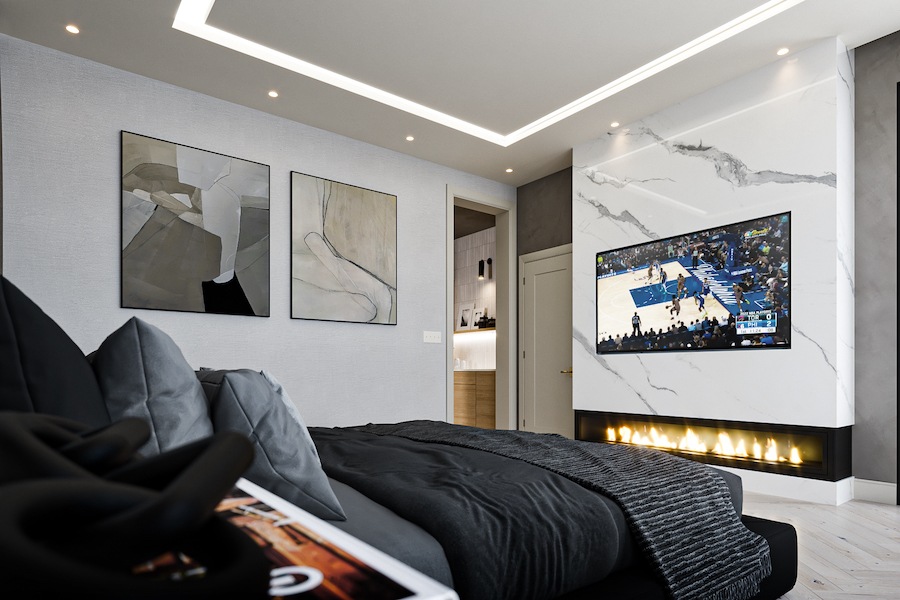
Primary bedroom
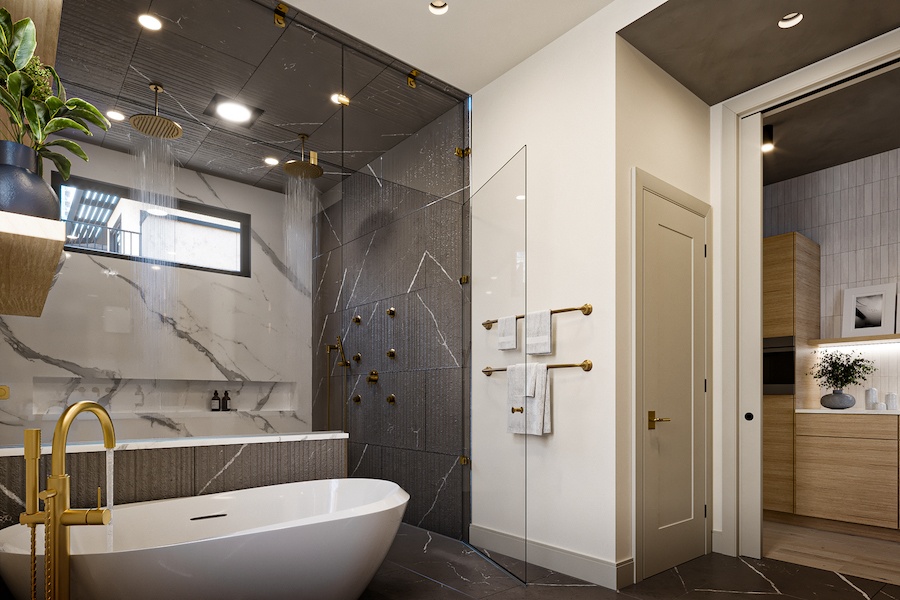
Primary bathroom
The fourth floor contains two more bedrooms with en-suite baths, and the fifth contains the primary bedroom suite. It has a bedroom with a private deck, a large walk-in closet and a sumptuous bathroom with a Porcelanosa tile floor and fittings. (All the other bathrooms have those same two features.)
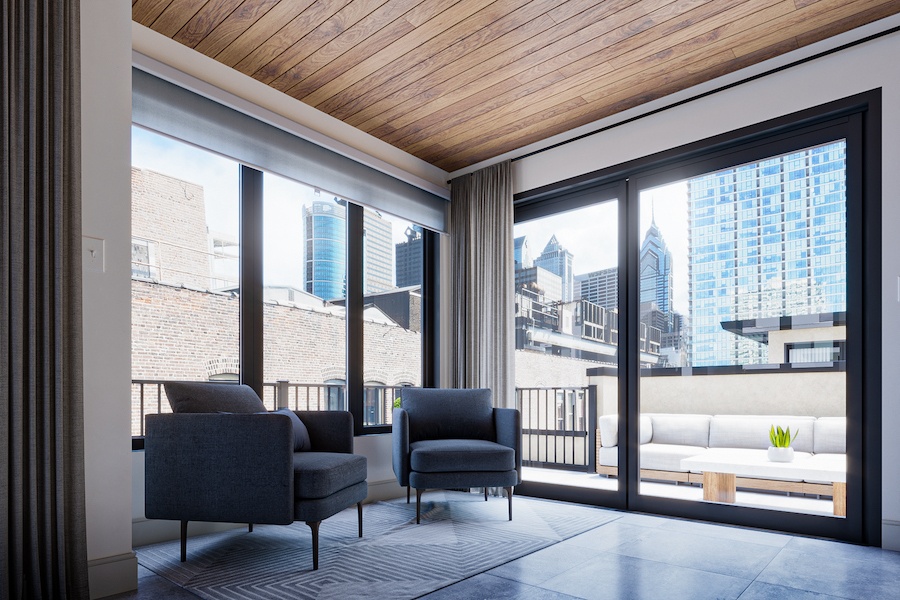
Roof deck pilot house
Above the primary suite is the roof deck, entered from a pilot house outfitted with a wet bar.
Roche explains that buyers can customize these houses not only by choosing finishes, fixtures and fittings but also according to functions. For instance, he says, “If a buyer wanted to have a cigar room, or a wine tasting room, we can hide a door” over the alcove next to the stairs on the balcony. “Or if they wanted to make the balcony a game room, or the bedroom a gym, there’s an option to build that out. Or there’s an option to put a sauna or a steam room in one of the bathrooms.
“The ability of the buyer to spec this out is something you don’t usually see in the city at this square footage.”
Roche says that these houses are designed to appeal to a certain class of buyer, especially one who fled the city for the suburbs when COVID hit. These houses, he notes, would offer more flexibility than similar condo units in The Laurel or the Arthaus, and in most cases more total space as well. Thus, he adds, they could accommodate anyone from a single individual to a couple raising or planning to raise a family.
Familetti explains that Extrava is aimed at the buyer who wants all the amenities that one might find in a luxury condominium project but doesn’t want to pay high condo fees to get them or have to share them with dozens of neighbors. Because of this, buyers enjoy a great deal of flexibility in outfitting their houses without having to pay a lot extra for the outfitting. “One of the slogans we’ve had in-house is that there’s no upsell because everything in the house is already an upgrade,” he says.
The Extrava project also marks the debut of Roche’s luxury division. Dubbed Rarity, it will focus on luxury properties in the city and suburbs. Roche expects that Zatos will supply a good percentage of the houses it markets.
Of course, all of this comes at a price: $4.85 million for starters. But, says Roche, things in the city have gotten to the point where buyers who may have left the city to get what they want are ready to come back, and these houses should appeal to them.
More information about Extrava, including virtual walkthroughs, is available at the project website.


