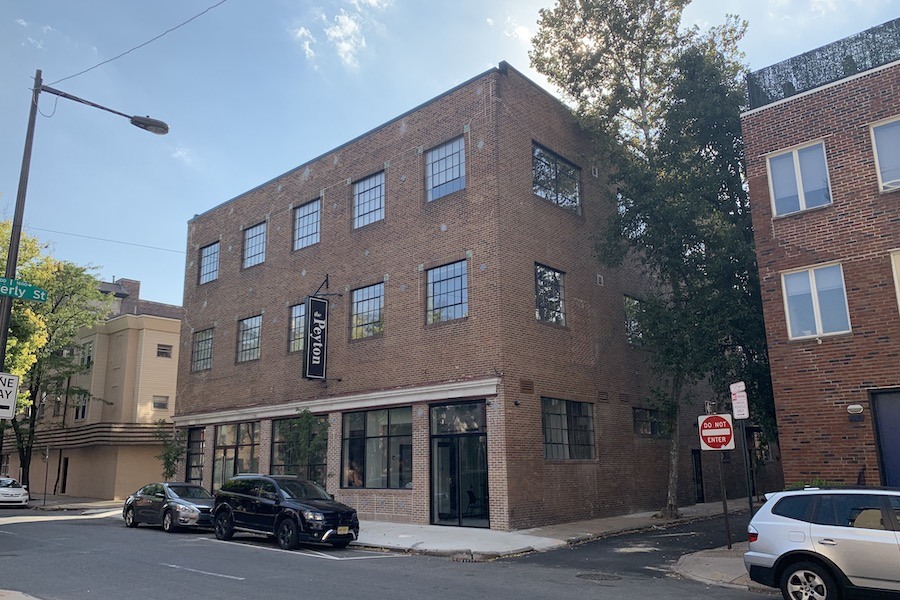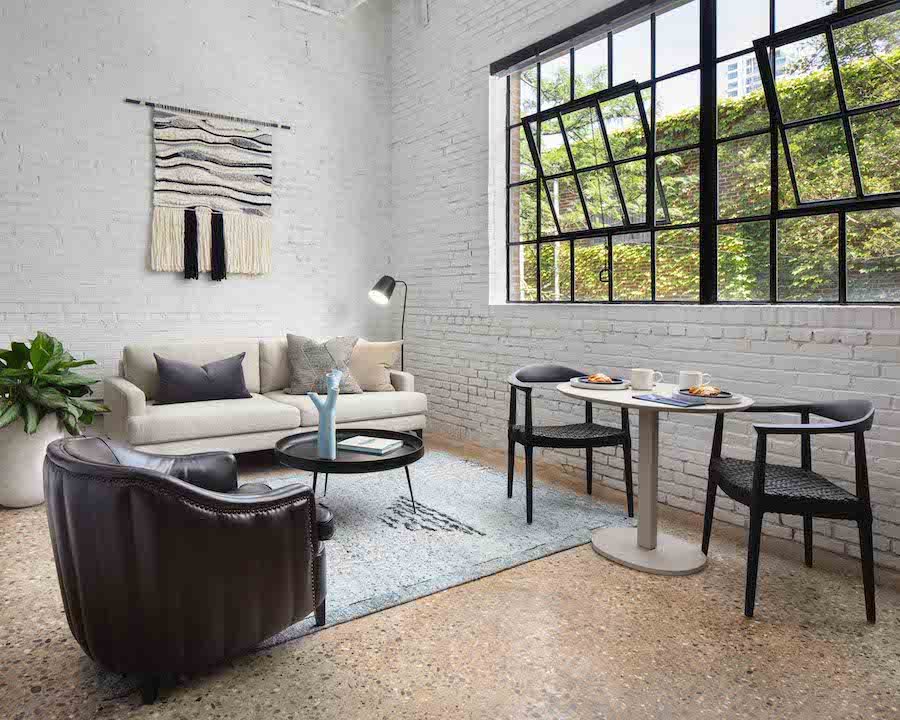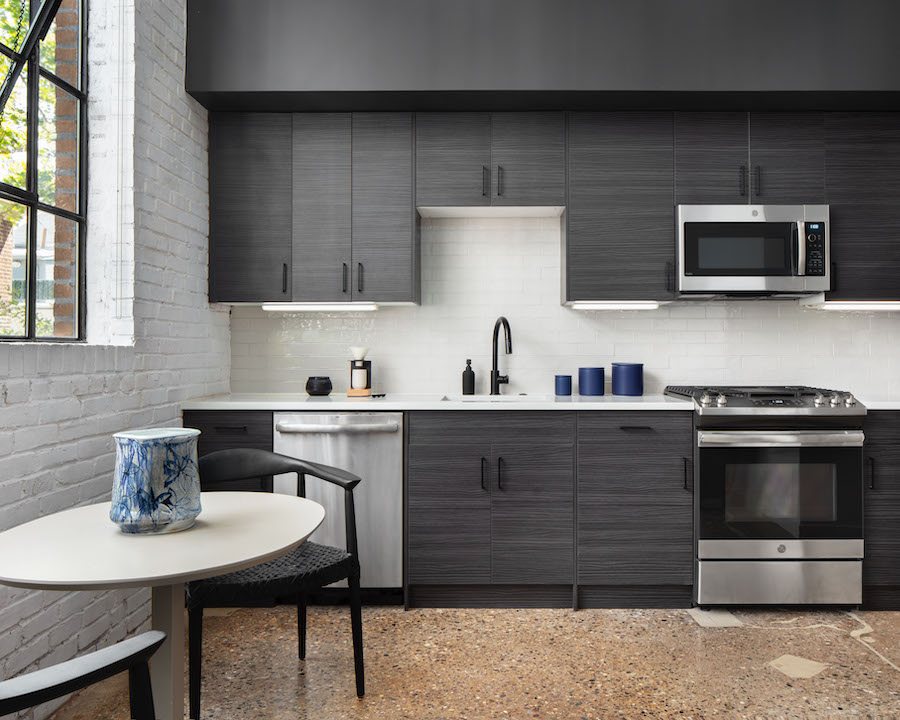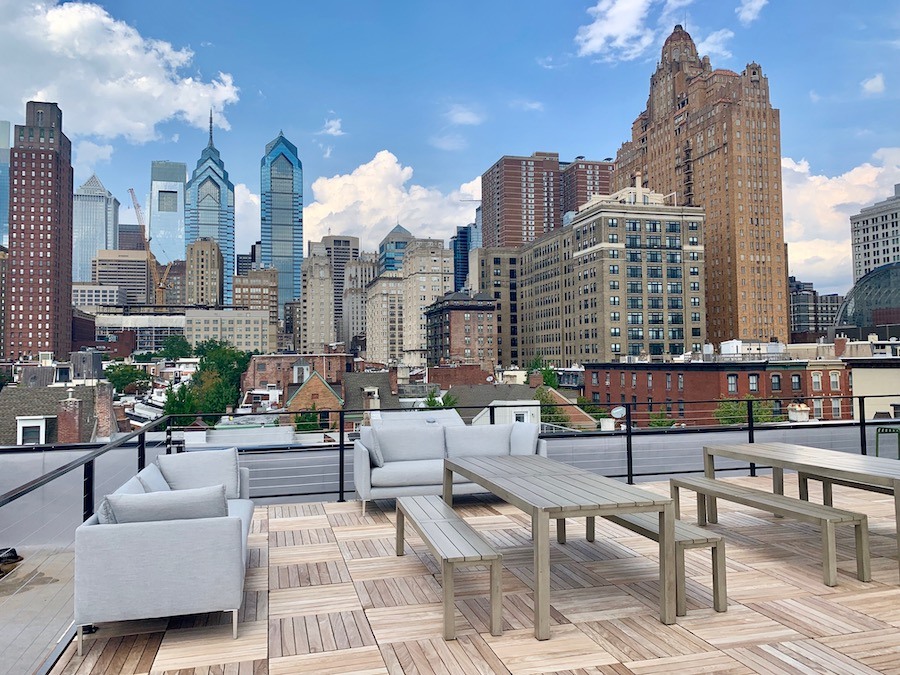Apartment Profile: The Peyton
This mixed-use building came about because its owner was looking for a new home too.

The Peyton, 414 S. 16th St., Philadelphia, Pa. 19146 | This photo: Sandy Smith; all others: Alterra Property Group
Alterra Property Group has developed a great deal of expertise at breathing new life into old buildings since it was formed almost 15 years ago. Of the 34 residential, mixed-use and commercial buildings it has developed since 2005, 30 have been renovations or conversions of existing apartment, office and industrial buildings.
So it should come as no surprise that, when Alterra decided it needed to find bigger quarters to house itself, it found an old building to recycle.
Nor should it surprise anyone that the company decided to put some apartments over its new offices as well.
The Peyton, a former parking garage on South 16th Street in Rittenhouse Square, proved ideal for the purpose. With its high ceilings and large industrial-style windows, the building had “industrial-chic loft apartments” written all over it from the start.
Alterra kept the parking spaces in its basement, turned its first floor into its new headquarters, and turned the two upper floors into 20 one-bedroom apartments. Then it topped everything off with a large roof deck.

Living-dining room in model apartment
The apartments themselves feel very spacious, even the smallest ones. The high ceilings help out with that. Interior clerestory windows deliver light to the bedrooms, and the living, dining and kitchen areas fill a single open space beyond the bedrooms. And the original garage windows were cleaned, repainted and returned to good working order.

Kitchen in model apartment
The sleek modern kitchens feature granite countertops, under-cabinet lighting and GE appliances. In most of the units, the appliances have black matte finishes.

Roof deck
The roof deck features comfortable seating and a dynamite view of the Center City skyline.
And if tenants should ever need assistance with a problem affecting their apartment, well, the landlord’s on the first floor.
But they don’t have to bother the boss. “They have a property manager on site,” says Sales and Leasing Associate Kelsey Olsen.”But so far, the tenants have been super happy” with their units. “They’ve been great.”
And they’ve been making heavy use of the roof deck, she says.
As for other amenities: South Street’s two blocks south, Rittenhouse Row’s two blocks north, and the Avenue of the Arts is two blocks east. Between these, that should take care of entertainment, dining and hanging out with friends.
Olsen also suggested that the idea of making Alterra’s new headquarters one of its apartment buildings too came from the head honcho himself, Managing Partner Leo Addimado. “He’s the dreamer of the company,” she says. (Among his new-from-the-ground-up dreams that have turned out well: the Lincoln Square mixed-use development at Broad Street and Washington Avenue and the modular LVL 4125 apartments in University City.)
And the building honors a key member of the Alterra management team as well: it’s named for Kate Peyton, the company’s director of property management.
The Peyton by the Numbers
Address: 414 S. 16th St., Philadelphia, Pa. 19146
Number of units: 20, all one-bedroom apartments ranging in size from 572 to 727 square feet
Number of parking spaces: 10, in an underground garage
Pet policy: Pets welcome, up to two per unit; no breed or size restrictions. $350 application fee and $35 per pet per month rent apply
Rents: $1,875 to $2,415 per month
More information: The Peyton website; APG offices on-site; leasing@thepeytonphilly.com; 267-414-4954
Updated Sept. 13th, 7:11 a.m., to correct number of parking spaces.


