On the Market: Restored Colonial in Mt. Airy
The Mt. Airy resident who developed its subdivision in the mid-1920s would no doubt be pleased to see what's been done with one of his creations.

601 E. Sedgwick St., Philadelphia, Pa. 19119 | Bright MLS images via Long & Foster Realtors
This beautifully restored center-hall Colonial house for sale sits in a part of East Mt. Airy that was originally known as Sedgwick Farms. This subdivision dates to the 1920s and was the creation of Mt. Airy native Ashton Tourison.
Tourison’s father (same name) was also a builder who lived and worked in Mt. Airy, so you could say that the community runs deep in the bones of this house.
And now it’s gotten a very Mt. Airy restoration that retains the house’s original character and architectural detail while at the same time turning it into a totally 21st-century space.
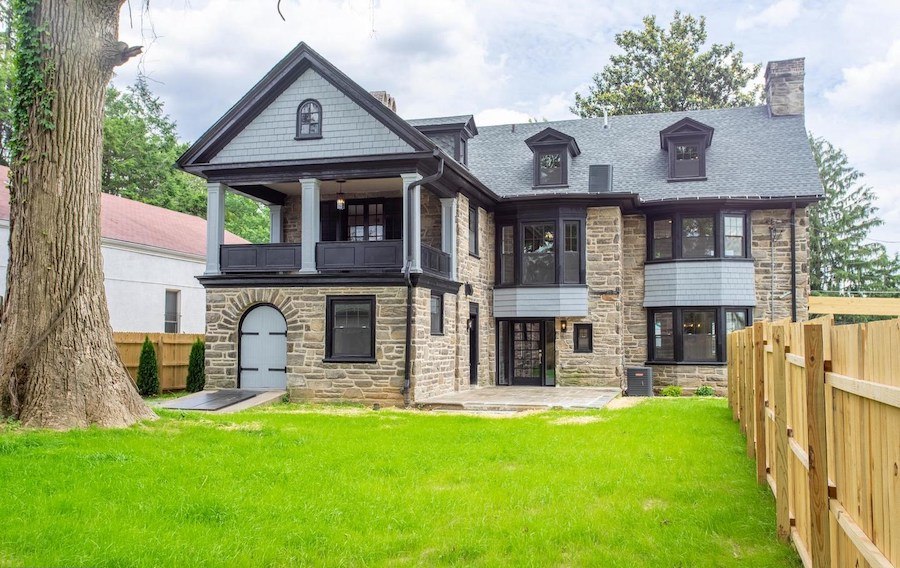
Exterior rear and backyard
The renovators had a house with strong bones to work with. The spacious L-shaped house, as the exterior pictures alone should make clear, has distinctive and original features and style. The renovation has added to the stock of such features.
The very first thing you see that should clue you into the money, time and effort poured into this restoration is the copper first-floor overhang, which should age very gracefully.

Foyer
Meanwhile, on the inside, the renovators restored all of the original hardwood floors, wainscoting, millwork and trim while selecting modern lighting, fittings and fixtures that harmonize with this house’s traditional style.
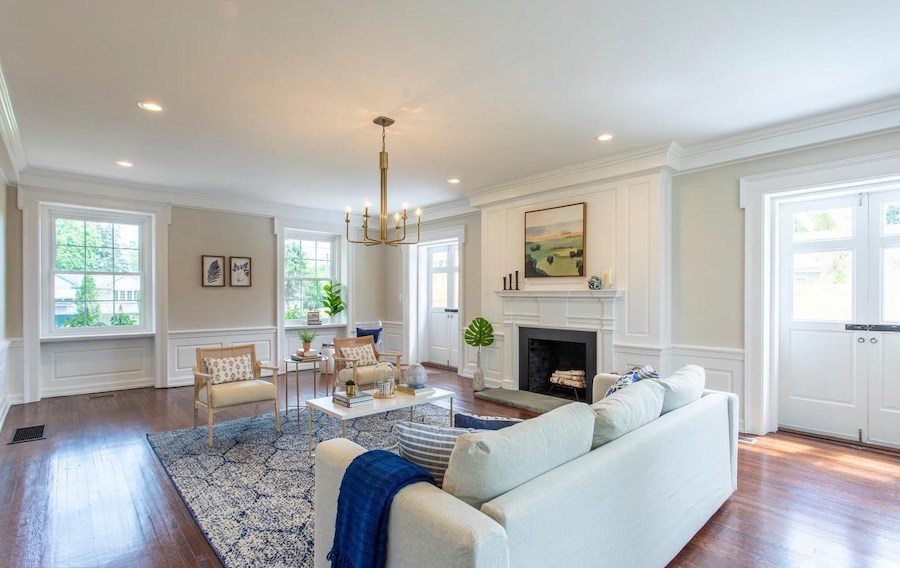
Living room
Bay windows on the rear and side façades fill the living and dining rooms with light.
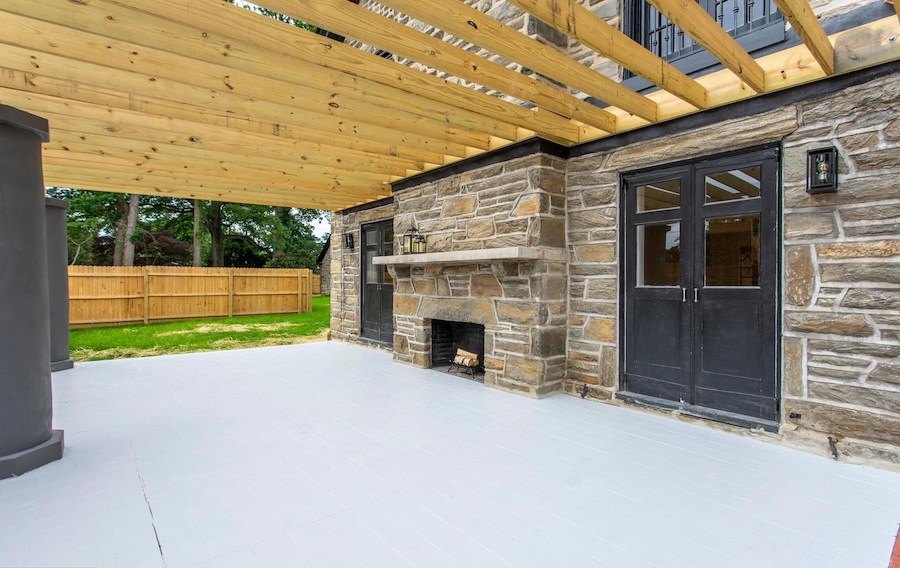
Side terrace
Off the living room is an arbor-covered terrace with outdoor fireplace.
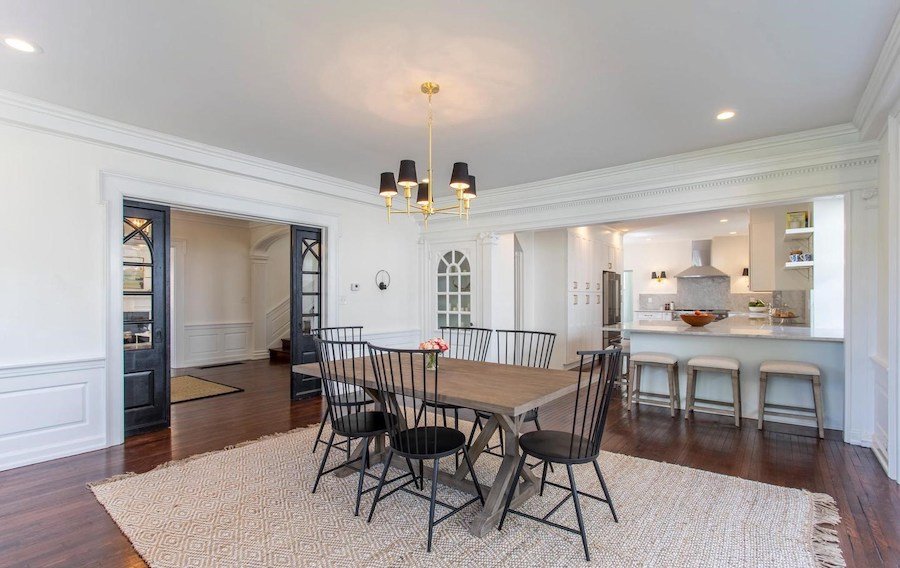
Dining room
The pocket doors connecting the foyer to the dining room have been restored and the dining room and kitchen combined into a single open space that accommodates both formal entertaining and casual dining thanks to the kitchen’s five-seat breakfast bar.

Kitchen
That kitchen combines traditional Shaker cabinetry with the sleek modernity of Bertazzoni appliances. (And that’s Carrara marble on the countertops and backsplashes, by the way.)
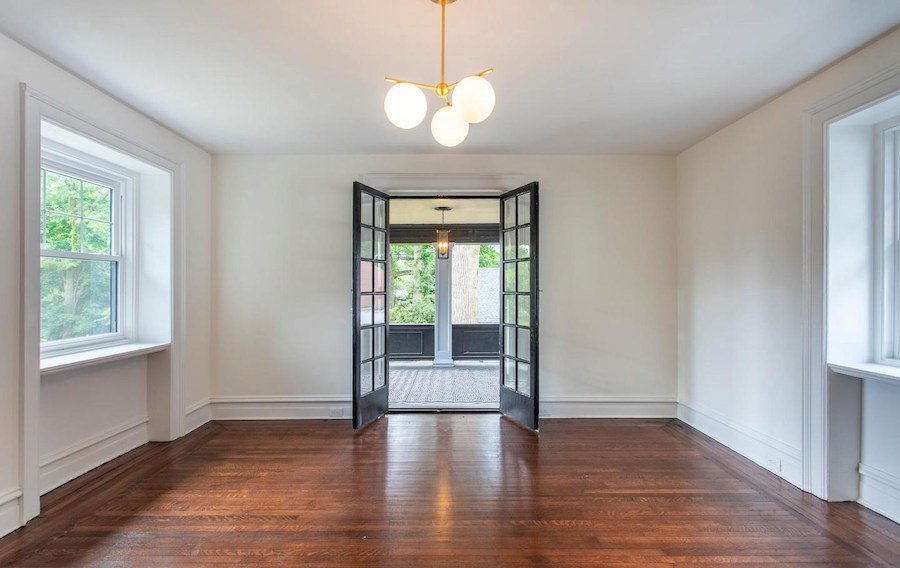
Family room

Family room porch
The upstairs family room has its own enclosed porch attached.
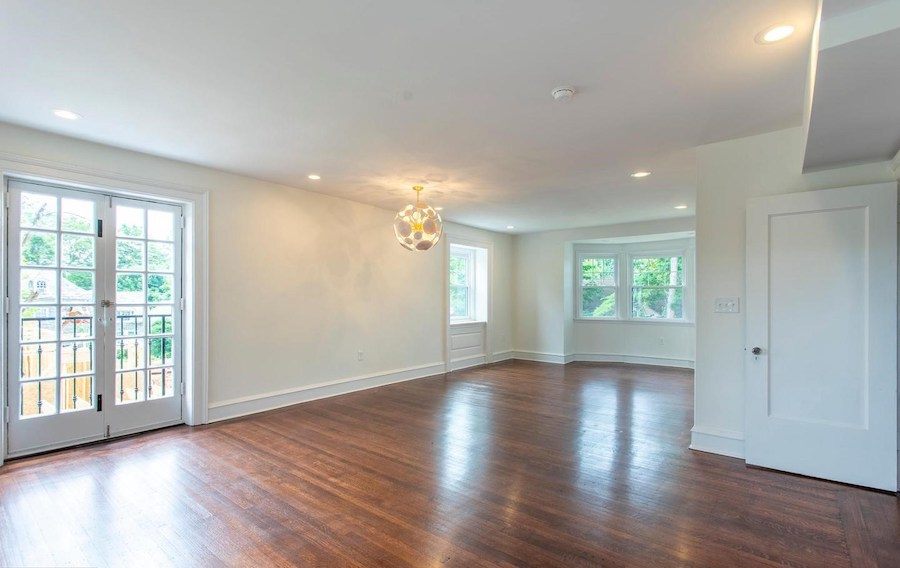
Master bedroom
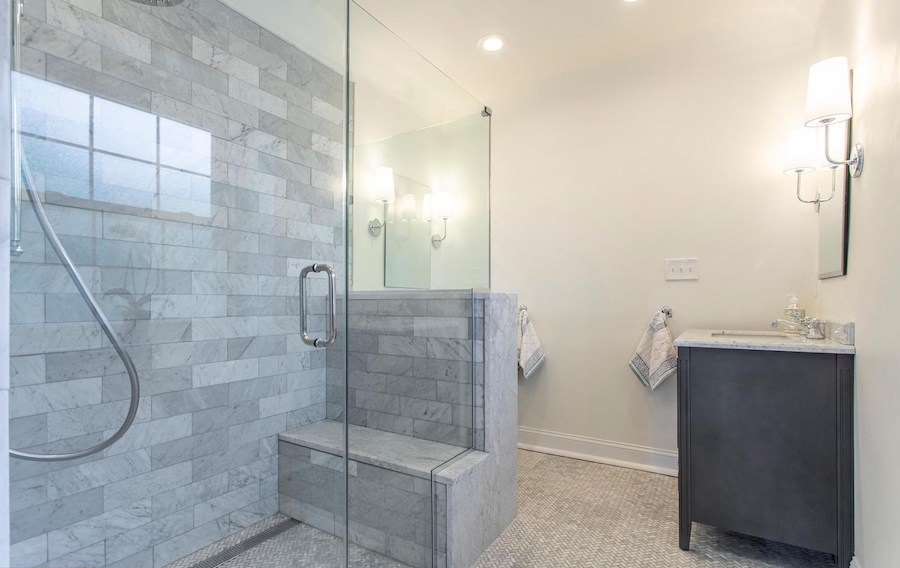
Master bathroom
And the spacious master bedroom has room for a sitting area and a bath with dual vanities and a marble-lined custom shower.
Then there’s its location, just a short walk from Sedgwick Regional Rail station. The heart of Mt. Airy’s shopping and dining district lies just a few blocks further away.
Given everything you see here, the sale price, to be honest, strikes us as a bargain.
THE FINE PRINT
BEDS: 5
BATHS: 3 full, 2 half
SQUARE FEET: 5,582
SALE PRICE: $869,000
OTHER STUFF: The 10-year tax abatement is pending on this house for sale.
601 E. Sedgwick St., Philadelphia, Pa.19119 [Brooke Pekula | Long & Foster Real Estate – Devon]


