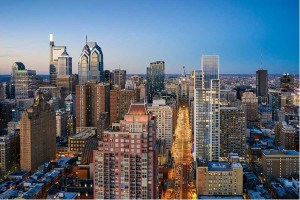Explore Arthaus, Philly’s Most Luxurious New High-Rise, on November 12 and 13
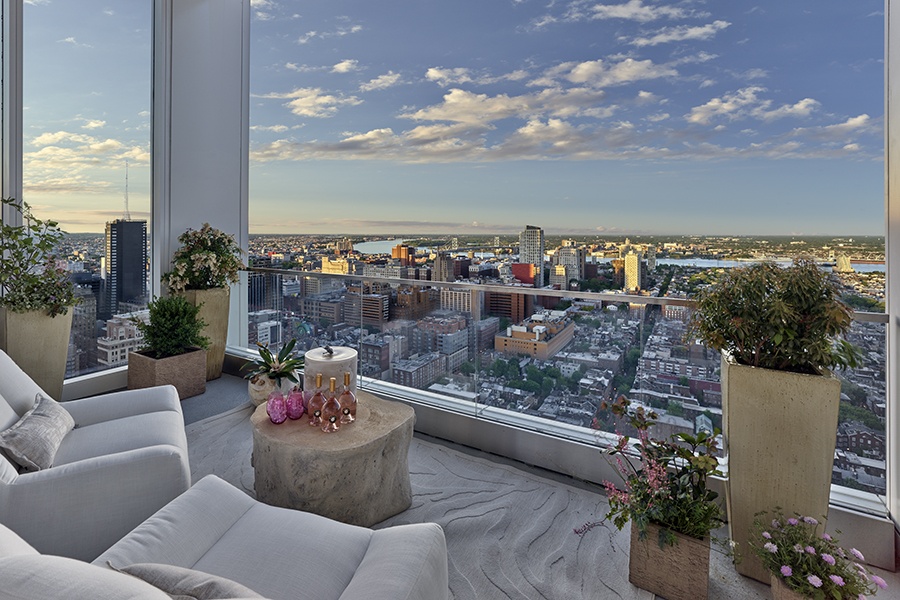
Not every day can you stroll into a luxury high-rise, ride the elevator to the top, and explore an $8 million, glass-wrapped, ultra-luxury penthouse. But on November 12 and 13, 12 to 5 p.m., urban visionary and developer Carl Dranoff is rolling out the red carpet on his newest skyscraper, Arthaus, and he’s inviting the public to see the latest in trend-setting urban home design.
So what can you expect? We previewed the guest experience, and here’s what we found.
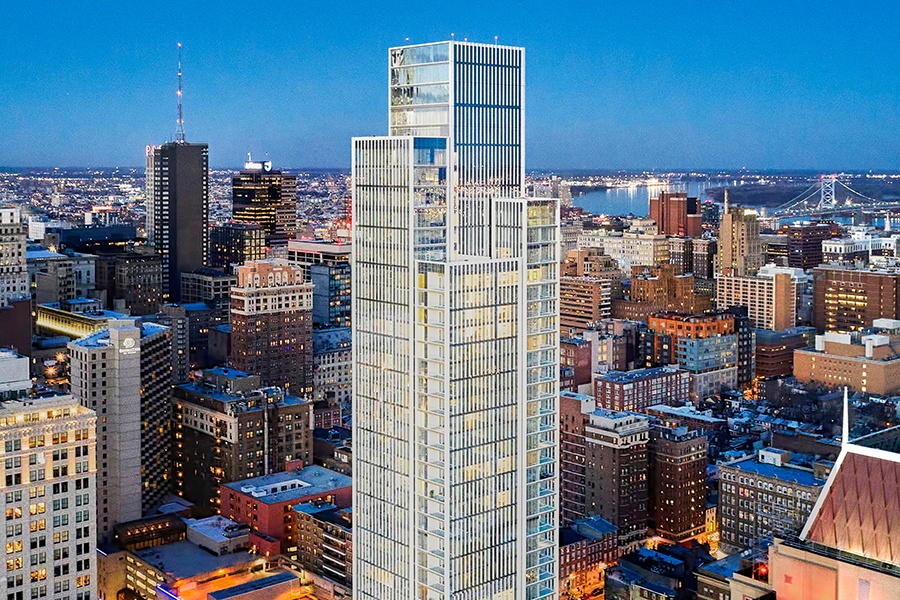
Let’s start with the prime location. Arthaus is the tallest building in the heart of Philadelphia’s vibrant performing arts district. Located directly across from the Kimmel Center, Arthaus is less than 100 steps from live performances by the world-class Philadelphia Orchestra led by conductor Yannick Nézet-Séguin. Walk in either direction, and you’ll find touring Broadway shows, jazz, dance, American drama, independent film, and adventurous stage art. Arthaus’ neighbors include arts venues like the Wilma Theater, Academy of Music, Suzanne Roberts Theatre, Miller Theater, Clef Club, Philadelphia Film Society, and UArts. It’s where the Mummers strut on New Year’s Day and sports teams parade in victory.
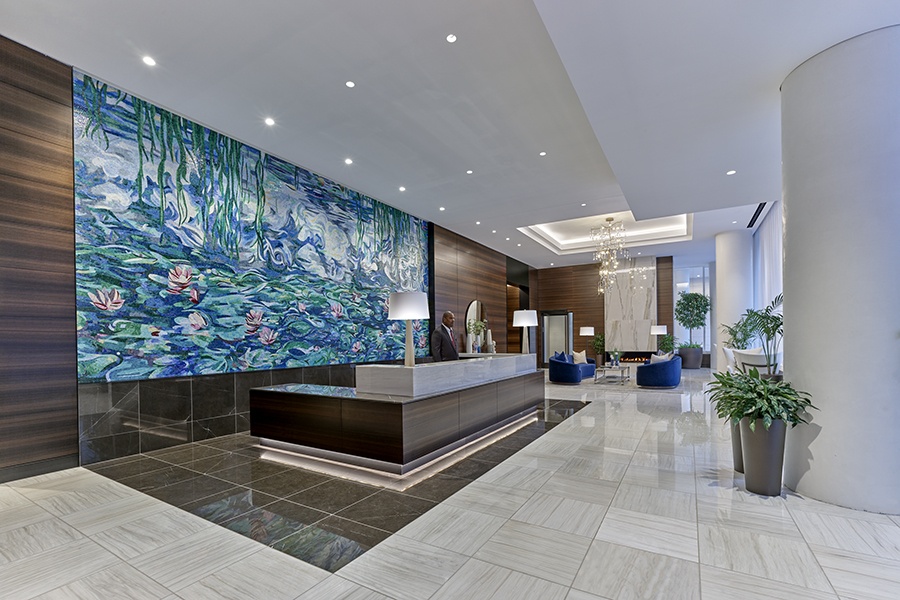
As you transition into the inner sanctum of the gorgeous two-story lobby, it’s like someone muted the bustling city on the other side of the floor-to-ceiling windows. Maybe it’s the cheery attendant holding the door, the warm smile of the 24/7 concierge, the soothing background music, or the mesmerizing shimmer of the full wall mosaic, but the stress melts away.
The first stop on your tour is the 42nd floor and the 4,378-square-foot, three-bedroom and 4.5-bath penthouse. Wrapped in glass and awash in natural light, it combines A-list architecture by Kohn Pedersen Fox with sophisticated, worldly interiors by Jimmy DeLaurentis and breathtaking 360-degree vistas.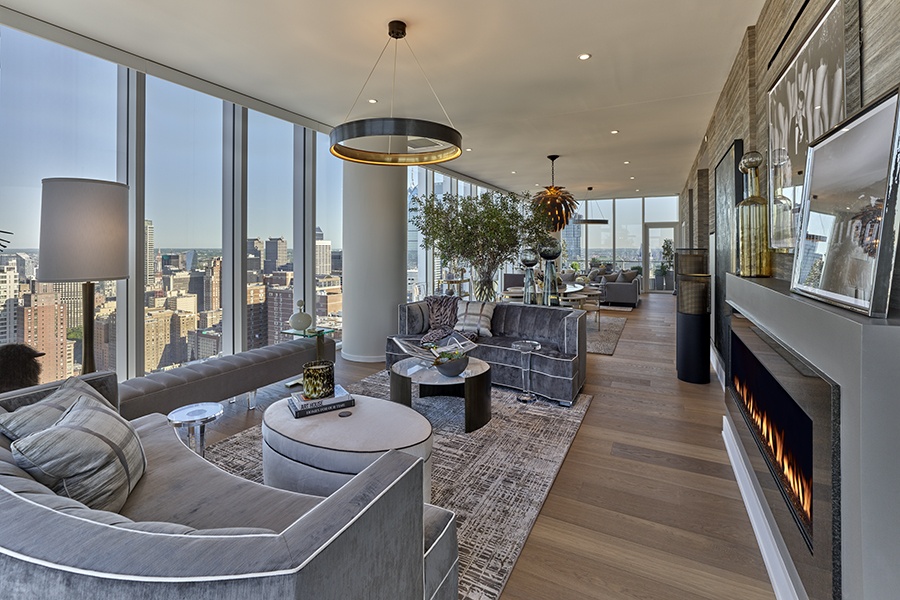
The pièce de résistance is the jaw-droppingly gorgeous, 51-foot great room with 11-foot-high ceilings and floor-to-ceiling windows running its entire length. On the interior wall are a gas fireplace and a massive gallery wall. The generous room dimensions allow for multiple seating areas, dining, and a spot for a grand piano – you can only imagine the parties that could happen here.
Around the corner is a spacious gourmet kitchen with stunning views of William Penn atop City Hall. The room’s focal point is a large center island with seating, perfect for a casual meal. Along the perimeter are Poggenpohl glass polar white cabinets and stainless steel appliances, including a Wolf gas cooktop, two ovens, a wine refrigerator, and a custom-paneled Sub-Zero refrigerator and freezer. Lincoln Calacatta marble covers the waterfall island and counters. There’s even a gallery-style butler’s pantry with two long counters and upper and lower cabinetry, making entertaining extra easy.

The primary bedroom offers an over-the-top living experience and a magical place to escape it all. Situated on the home’s northeast corner, it features two walls of floor-to-ceiling windows framing a completely unobstructed, million-dollar view of the Delaware River and beyond. Soaring ceilings and streaming natural light make this already large footprint feel enormous. Generous room proportions provide space for a luxurious sleeping area and lounge seating. There’s also a fabulous walkout and wind-protected balcony, perfect for enjoying evening cocktails with twinkling bridges as the backdrop.
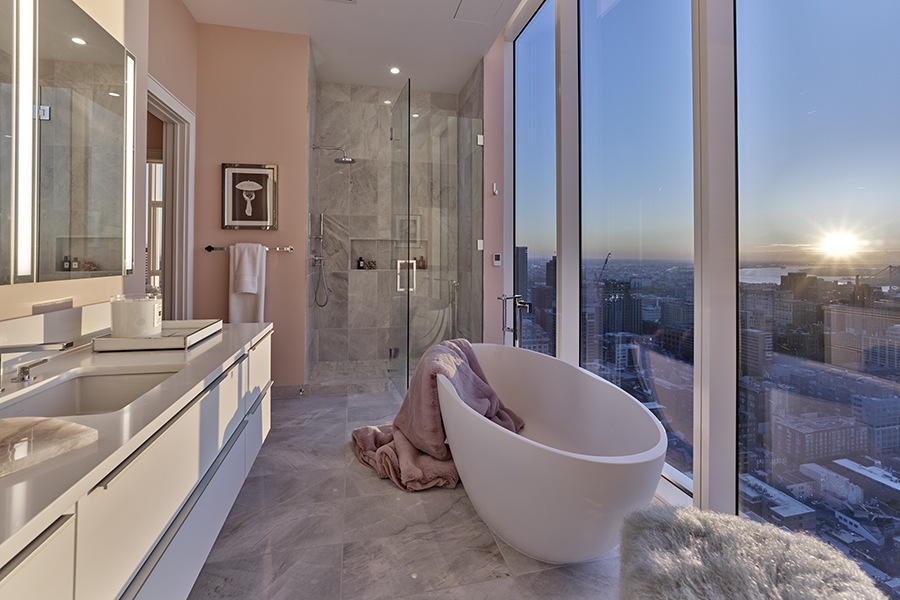
Within the primary suite are two immense walk-in closets leading to private bathrooms with stunning views, walk-in steam showers, marble countertops, toilet closets, and Poggenpohl cabinetry. The east-facing bathroom has a soaking tub with river views.
There are two additional guest bedrooms with ensuite bathrooms featuring walk-in showers and marble finishes. This exquisite penthouse is the pinnacle of Philadelphia’s luxury offerings, with a celebrity lifestyle and million-dollar views for $8.1 million. It’s a rare and special treat to see.
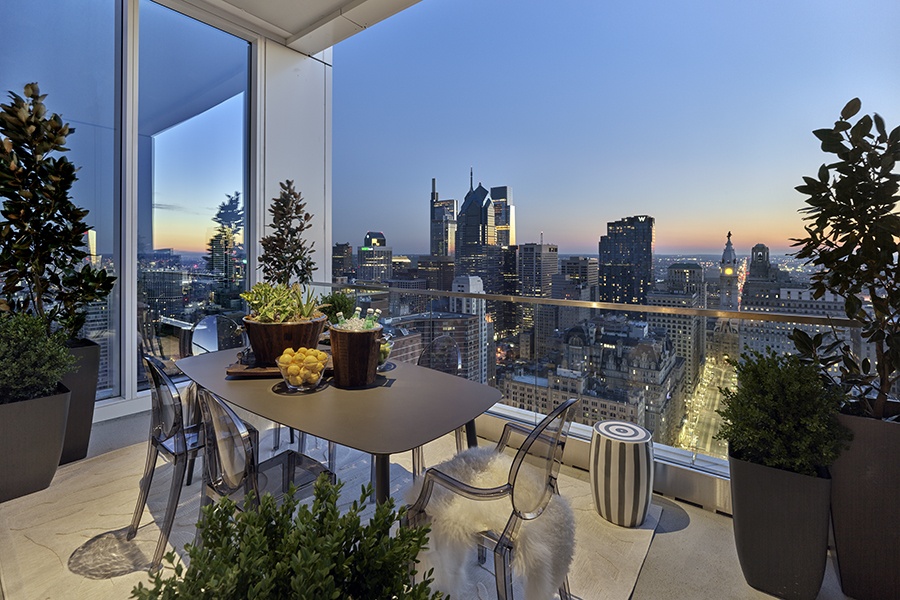
On the 24th and 18th floors are five other decorated model residences. These are two three-bedroom single-level homes, with grand foyers, spacious balconies, chef’s kitchens, and spa bathrooms priced from $2 to $3-plus million. Each residence occupies a corner of the building for maximum privacy and views. Top-of-the-line Wolf and Sub-Zero appliances, Poggenpohl cabinets, gorgeous millwork, wide plank Havwoods flooring, and marble countertops are standard. These units vary in size and pricing, so there’s a perfect fit for every family situation, especially those interested in transitioning from multilevel living to a single-floor, lock-and-leave lifestyle.
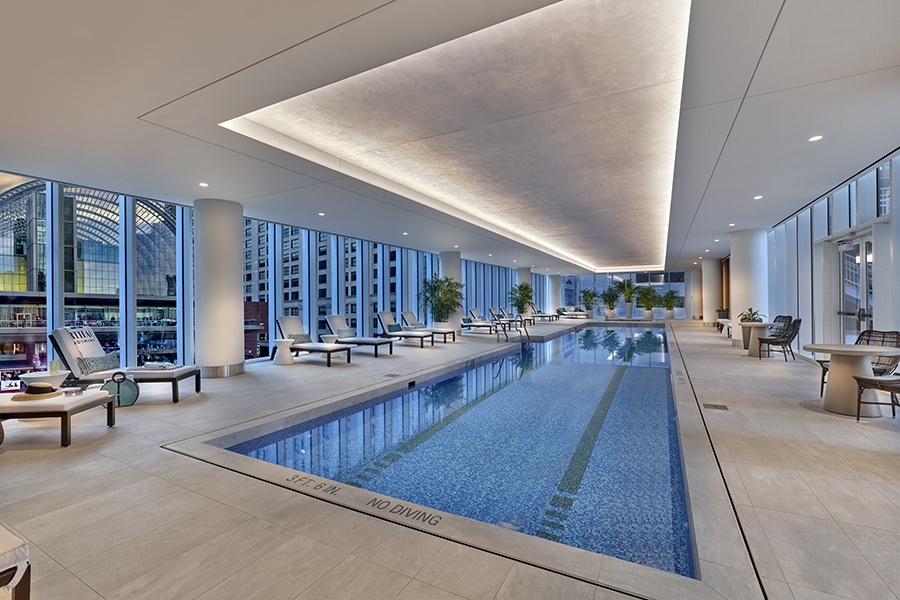
Designed and built for wellness and wellbeing, Arthaus’ two full floors of resort and spa amenities on the 6th and 7th floors make every day feel like a vacation. Being active and engaged is a prominent theme at Arthaus, and there’s something for every interest. Overlooking the glass-domed Kimmel Center is a 75-foot lap pool, a fitness center, a spa, and a salon. Outdoors are lushly landscaped gardens, manicured lawns, a commercial greenhouse, private planting beds, and two outdoor grilling kitchens for al fresco dining. Inside, there’s a demonstration kitchen, full bar, two dining rooms, club/screening, board room, and library, and there’s even a doggie spa and run to keep Fido happy.
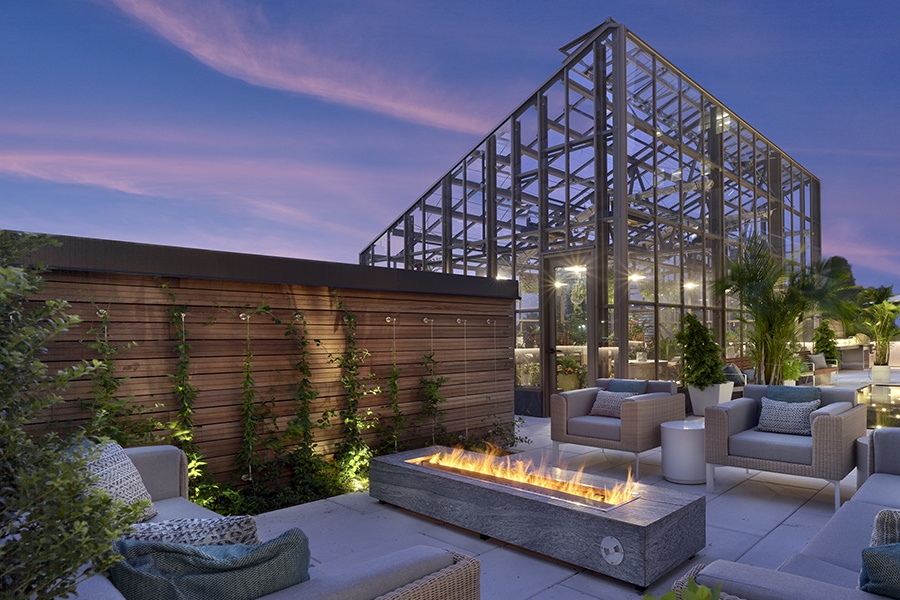
Dranoff, whose name is synonymous with urban luxury, held nothing back at Arthaus, melding the best of town and country into a singular experience.
Explore the next evolution in luxury at Arthaus on November 12 and 13, 12 to 5 p.m., 301 S. Broad Street (across from the Kimmel Center) at the corner of Broad and Spruce streets. For more information, visit arthausphila.com or follow them on Instagram @Arthaus_Phl.
This is a paid partnership between Dranoff Properties and Philadelphia Magazine

