There’s a New Apartment Building in West Philly, And It’s Named for … Dick Clark
Many of you know him as the eternal teenager who welcomed in the New Year. This apartment building abuts the TV studio where he first gained national fame as host of American Bandstand.
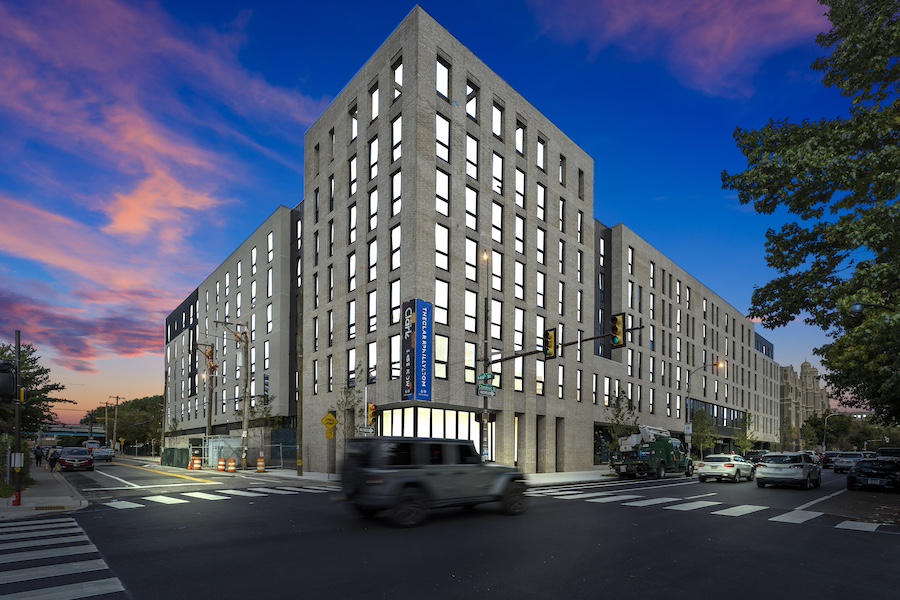
The Clark, University City’s newest apartment building, pays homage to its next-door neighbor West Catholic Prep High School in its exterior design and to television legend Dick Clark, whose dance show originated in its across-the-back-alley neighbor, in its name and several other aspects. It’s the second collaboration between EQT Exeter and SITIO architecture + urbanism. / Photography courtesy The Clark unless otherwise noted
West Catholic Prep High School — opened in 1927 as the second Catholic high school for girls in the city — has a new neighbor. And that new neighbor might not be here were it not for that school.
That neighbor is The Clark, a new, mid-range apartment building that is now welcoming residents at 4519 Chestnut Street, which had been West Catholic Prep’s parking lot.
Opened in August, it’s the fourth new apartment building to open along Chestnut Street in University City in the last four years, joining near neighbors Solo 4125 (née LVL 4125, 2019), The Chestnut (2020) and Solo 4133 (née Next LVL, 2021). It’s also the second development in the area for builder EQT Exeter, whose previous projects include The Chestnut and One Cathedral Square.
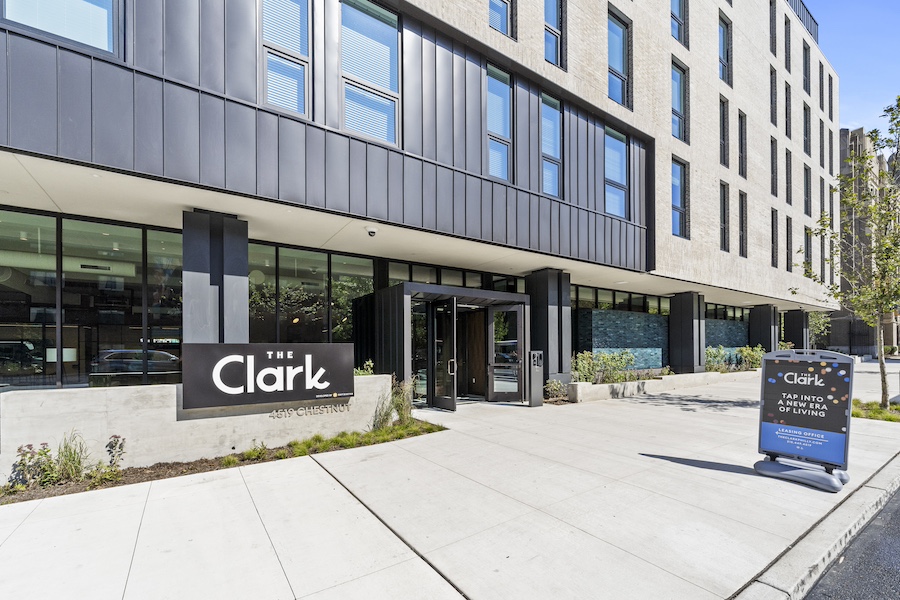
The main entrance to The Clark
And as with One Cathedral Square, EQT Exeter made a deal with the Archdiocese of Philadelphia to make this building a reality. It leased the ground The Clark sits on from the archdiocese for 125 years. And as a condition of the lease, 10 percent of the apartments at The Clark have affordable rents for tenants earning 60 percent of the area median income. “That was part of a side deal the school had with the local community organization as part of the approval process,” says Gianni Parenti, EQT Exeter’s regional investment officer.
All tenants will enjoy a nicely outfitted, brand-new building. But once they walk through its doors, they might be forgiven for thinking they’ve moved into a converted factory or warehouse building.
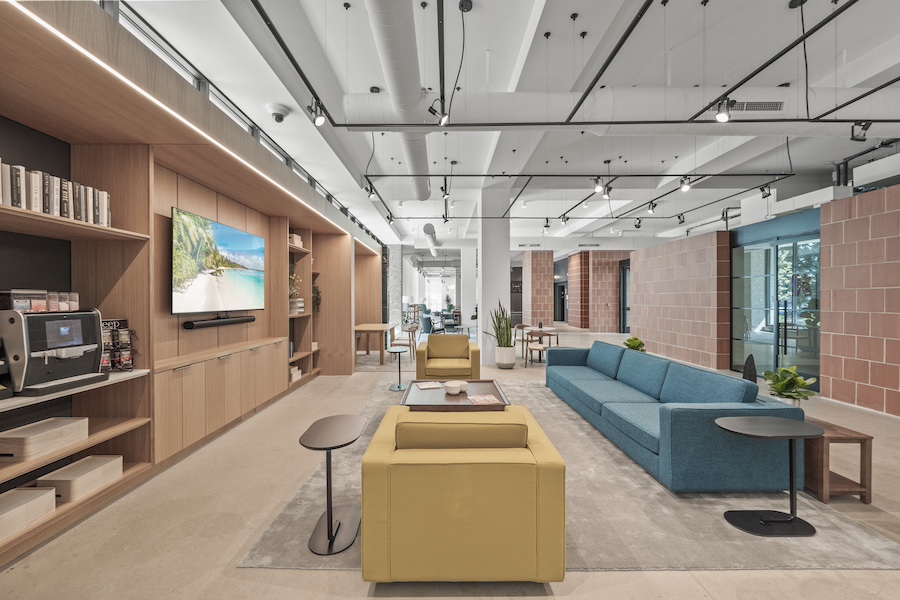
Lobby lounge media room/library
When I made that observation about the appearance of the ground-floor amenity space, EQT Exeter senior development manager Kevin Urso replied, “Antonio Fiol-Silva would love to hear that, for that’s the exact vibe he was going for” when the firm he founded, SITIO architecture + urbanism, designed the building.
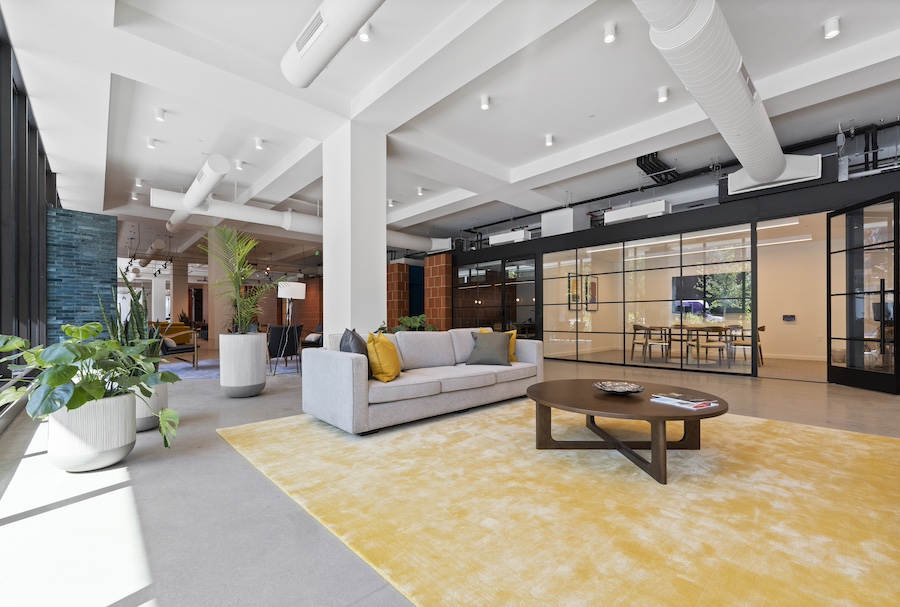
Lobby showing conference and meeting rooms
The large terra-cotta blocks that form most of the amenity space’s interior walls combine with its exposed concrete ceiling and ductwork to produce that effect. And while the building is simply modern on the outside, its cornice line and massing are intended to echo those of West Catholic Prep, which has a turreted tower at its far corner next to the 45th and Chestnut intersection.
The ground floor contains all of The Clark’s amenities except its roof deck. Beyond the concierge desk, a large open room extends all the way to the 46th Street corner. It contains several lounge spaces, with the central one defined by a library with a big-screen TV. At its far corner sits a game room outfitted with both table and arcade games. The space also has a kitchenette, a conference room and meeting rooms set up for video conferencing along its interior wall.
One other interesting decorative touch is a split-flap message board of the kind you used to see in train stations and airports. This one, however, is custom-built, by hand, by Bridesburg-based Oat Foundry. It can be programmed to display all kinds of messages. No doubt the tenants will want to play with it.
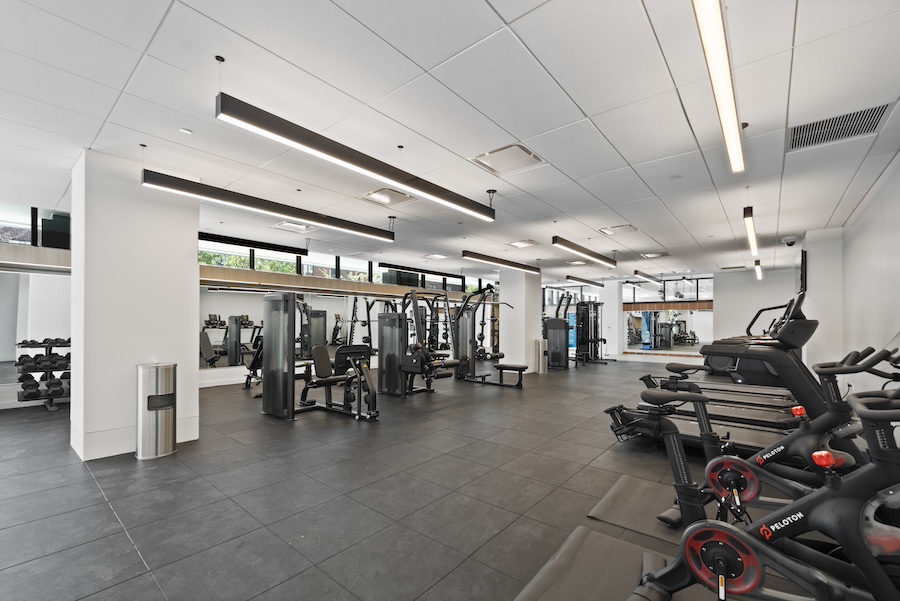
Fitness center
Also on the ground floor is a spacious fitness center.
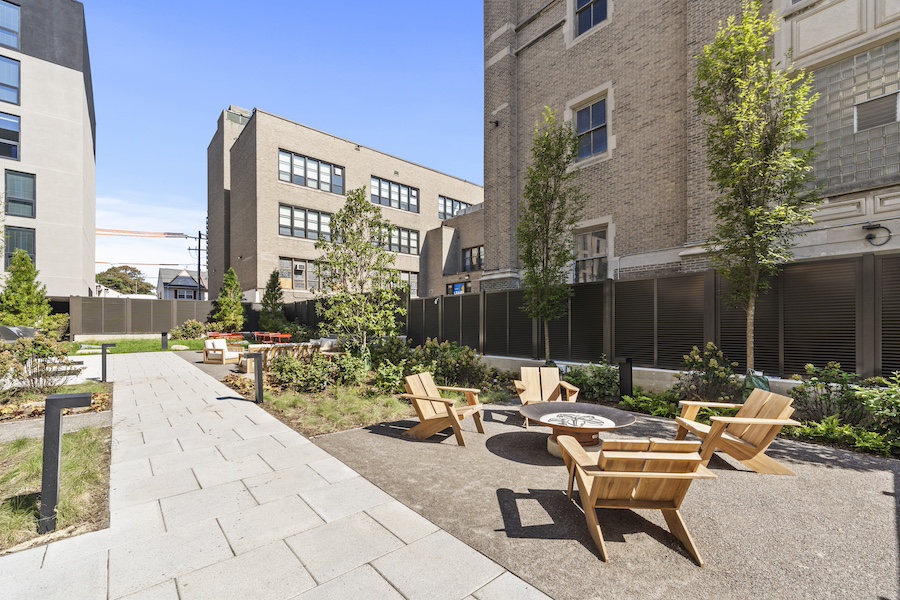
Side terrace
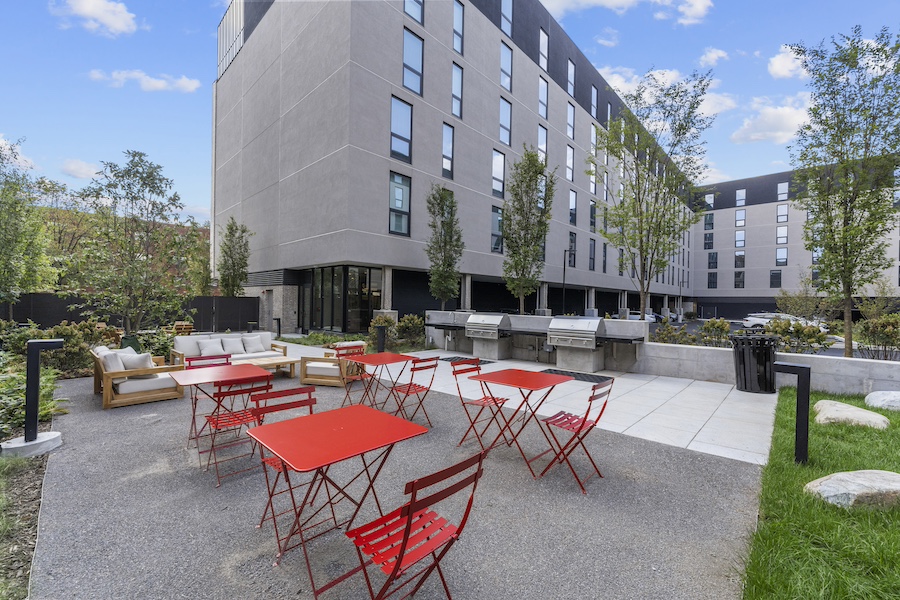
Side terrace
And just outside it, at the end next to West Catholic Prep, is a terrace with a fire pit ringed by Adirondack chairs, a dining area, a lounge area and grills. Oh, and real grass and plants. The building also has a roof deck.
The building also has two package rooms to accommodate tenants who EQT predicts will do a lot of online ordering.
One, right behind the concierge desk, is designed to handle food delivery services like GrubHub, DoorDash and Uber Eats. “The younger demographic” — EQT expects students and recent college graduates to fill most of the units — “is big on ordering food, and [the area] is a little light on retail amenities,” says Parenti. (A Domino’s pizzeria and a South Asian restaurant at 45th and Chestnut are the only food options in the immediate vicinity. All the other nearby eateries lie east of 43rd Street.)
The other is a package room Parenti says is the largest in the city.
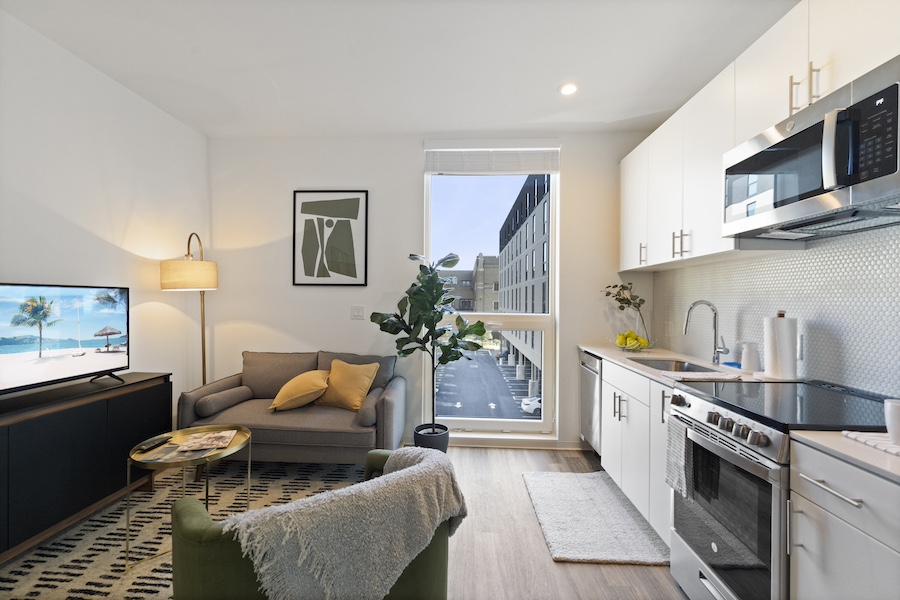
Model apartment living room/kitchen
And the studio, one- and two-bedroom apartments get plenty of light through their windows, especially those facing south.
So why is this building called The Clark? Parenti explains that it was named to honor another neighbor. Right behind this building, across Ludlow Street, sits the parking lot of the Enterprise Center on Market Street. Philadelphians of a certain age will remember it as the studios of WFIL-TV, where a Top 40 dance program called Bandstand first aired in 1952. Dick Clark would begin hosting the show in 1956, taking it to national success and a 33-year run as American Bandstand.
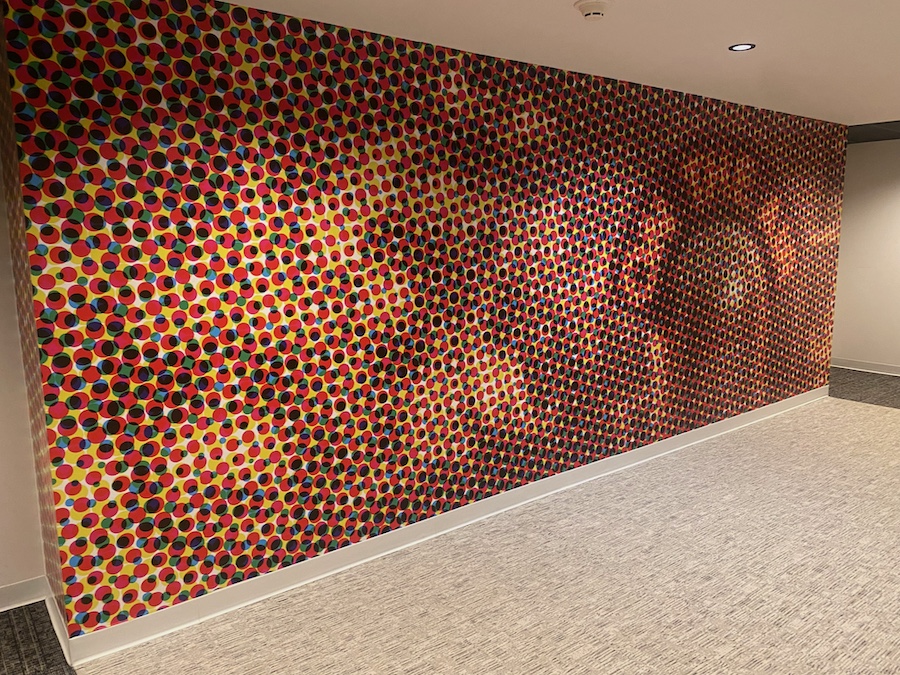
Optical-illusion mural in an upper-floor elevator lobby; to the naked eye, it’s just a bunch of overlapping dots / Photograph by Sandy Smith
The building has several references to broadcasting and pop music inside. Most notable are the Ben-Day dot murals in the elevator lobbies of the upper floors. The images can’t be seen with the naked eye, but view them through your phone’s camera and they turn into things like microphones, car radios and other broadcasting-related objects. The owners intend to add more artwork related to pop music and broadcasting, maybe even an exterior mural, down the road.
As with The Chestnut a few blocks east, EQT Exeter developed and owns the building and Greystar manages it.
The Clark by the Numbers
Address: 4519 Chestnut St., Philadelphia, PA 19139
Number of units: 327 studio, one- and two-bedroom apartments, ranging in size from 411 to 979 square feet. Studio apartments contain 411 to 519 square feet of interior space; one-bedrooms, 586 to 822 square feet; and two-bedrooms, 962 to 969 square feet.
Number of parking spaces: 92, six of which have electric-vehicle charging stations (three Tesla, three universal).
Number of bike parking spaces: 147, in a dedicated bike storage room. This may be one of the few apartment buildings in the city with more parking for bikes than for cars.
Pet policy: Pets welcome with a $350 fee at move-in plus monthly rent of $35 per cat or $75 per dog. Breed restrictions apply for dogs. Contact leasing office for more details.
Rents: Studios, $1,499 to $1,714 per month; one-bedrooms, $1,995 to $2,335 per month; two-bedrooms, $2,595 to $3,250 per month.
More information: Leasing office in the building; The Clark website; 866-875-8057


