A Rittenhouse Square Townhouse Gets a Japanese-Inspired Makeover
The owners of this townhouse loved the Far East. Marguerite Rodgers Interior Design gave them a house that looks both more like itself and more like Tokyo.
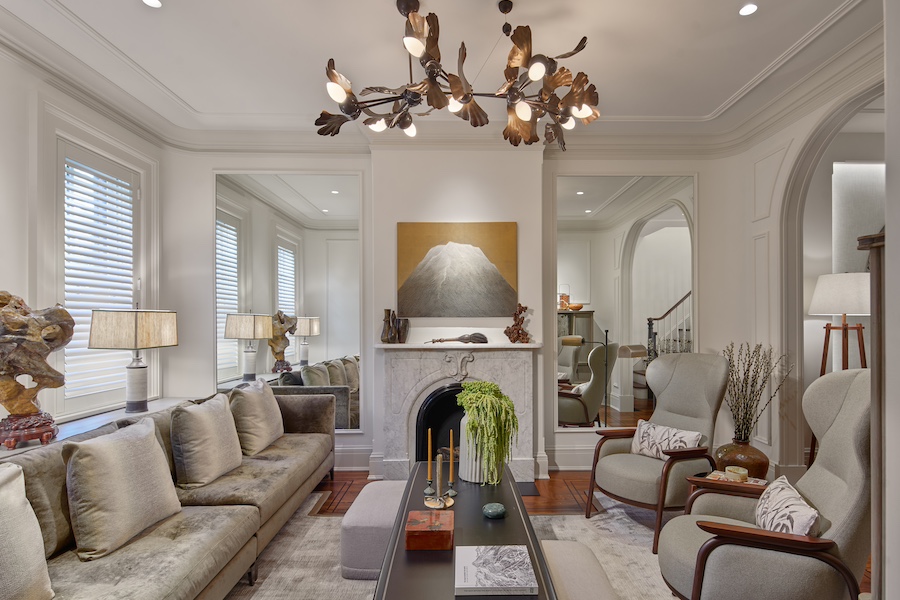
Only a few traces remained of the elegant 19th-century townhouse in Rittenhouse Square whose owners called Marguerite Rodgers Interior Design seeking a makeover. Working with the designers’ team, the clients got a house with a modern sensibility inside a reconstructed historic frame, as this photo of its living room should make clear. / Photographs by Halkin Mason Photography, courtesy Marguerite Rodgers Interior Design
The grand mansions built between the 1840s and 1870s on streets such as Delancey give Rittenhouse Square its defining character — away from the square itself, that is.
Many of them retain the Colonial and Federal design and decor that originally graced them. But as the years have passed and the houses changed hands, some of them have departed from the pure Colonial look. Take this house-and-a-half that changed hands in 2013, for instance. It got a downright minimalist makeover.
Others, like this house that went on the market two years ago, got elements of other styles hung on solid traditional bones.
This house in Rittenhouse Square, redone by Marguerite Rodgers Interior Design last year, falls into that latter category.
Which makes it even more distinctive, as the client started out with what was basically an empty shell.
“One of the things that drew the client to this place was the history, the historic nature of the houses,” says Marco Angelucci, principal and design director at Marguerite Rodgers and the makeover’s designer. “So they really wanted to respect that component of the house. But there weren’t any original components left other than the staircase and the fireplace” in the living room. “It had been renovated so many times that there really wasn’t anything left of the original interior.”
What the client wanted to do, then, was create a hybrid space that blended past and present, says Angelucci. “When one enters what you’d refer to as the public spaces, you still have a sense of the history of the building. There were references to the classical architecture, but they didn’t want it to feel like it was frozen in time. They definitely wanted a modern sensibility.
“And as you traveled throughout the house, as you got further away from the public spaces, it would take on a much more modern aesthetic.”
The main floor, however, makes that same transition gradually yet dramatically.
The living room, at the front, contains the greatest amount of traditional detail, complementing the fireplace. All the rest of the traditional detail, however, is brand new.
The furniture in the living room is likewise new and modern but acknowledges the past. “That pair of chairs in there is certainly very modern,” says Angelucci. “Yet they’re an homage to the traditional wingback chair.”
But the postmodern chandelier inspired by flora hanging from its ceiling gives a clearer signal of what’s to come.
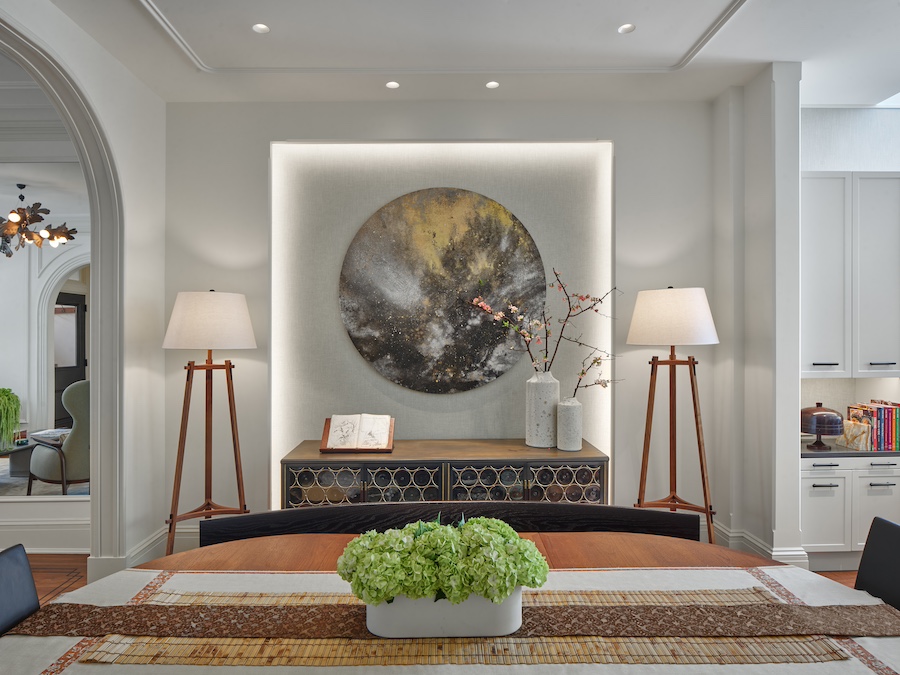
Detail of dining room
The dining room, in the middle, functions as a stylistic bridge between the living room and kitchen. The original staircase, the other surviving original element, is set against an overall design that takes its cues from Streamline Moderne yet includes traditional baseboards and ceiling trim.
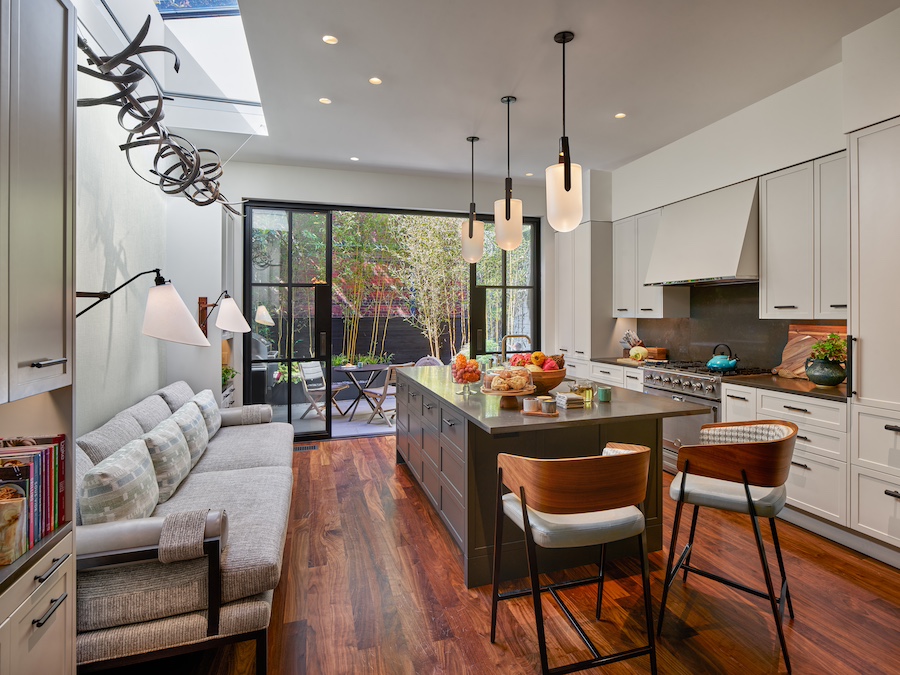
The kitchen is the most frankly modern of the rooms on the main floor, but even it makes a nod toward tradition
Then, in back, the kitchen goes full-throttle modern, with contemporary furniture and a striking metal sculpture under the skylight. Yet even here, you find subtle nods to the past in the coffered cabinetry, mullioned sliding doors and detailing in the sofa.
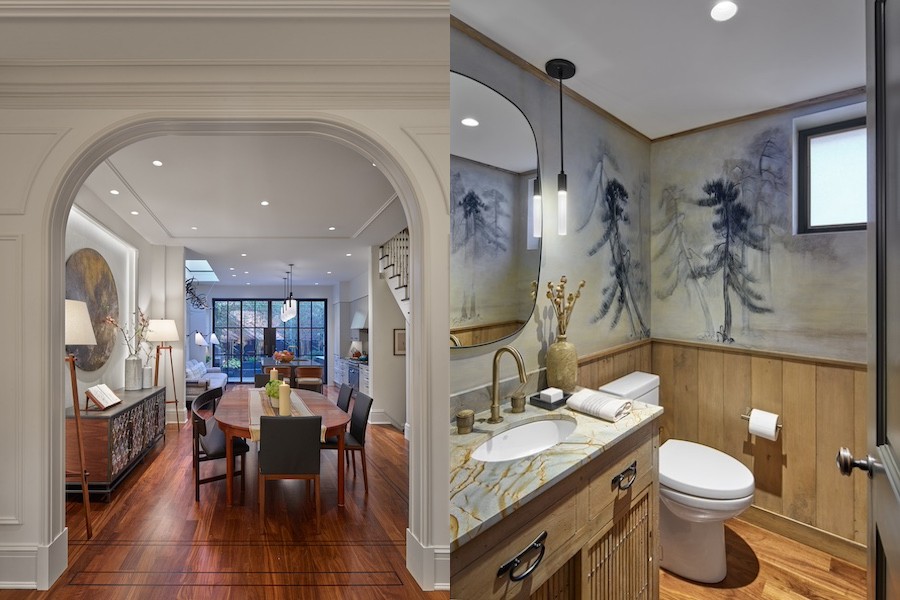
Dining room (left) and powder room (right)
The powder room on the main floor introduces the other main element of the makeover: a Japanese sensibility.
“The client spent some time in Asia, and hence the more private areas, like the primary suite, for example, definitely spoke to that experience,” Angelucci says.
But so does the main-floor powder room, as does the bathroom on the second floor.
“The powder room was a really fun project,” he says. “The wall was actually hand-painted by a local artist, Chris Lynn. And he recreated a traditional Japanese landscape, and he did it on a canvas, so it can be removed if the clients decide to leave and want to take it with them.”
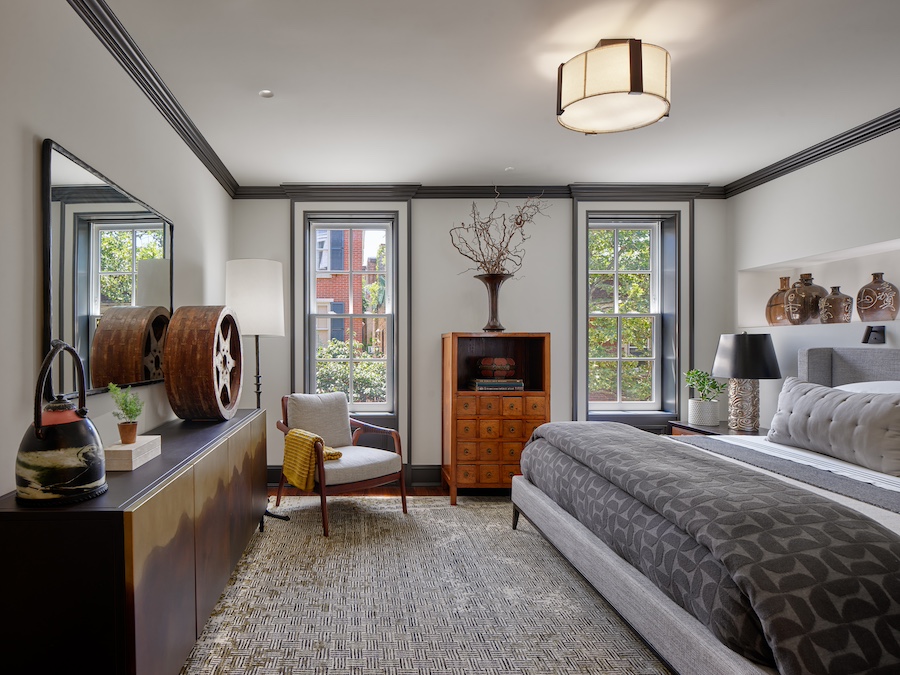
This second-floor bedroom applies traditional elements as accents for mostly contemporary furnishings
Many of the rooms upstairs blend elements of Moderne design with touches of tradition.
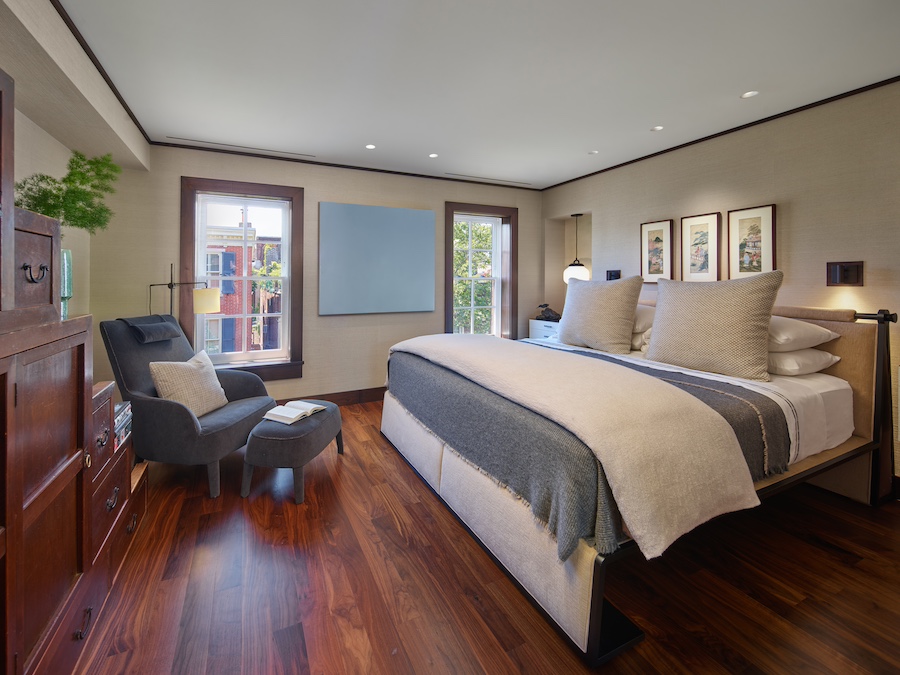
The traditional elements fade into the background in the primary bedroom
The primary bedroom, however, only whispers “tradition” while bringing the modern and Asian elements to the fore.
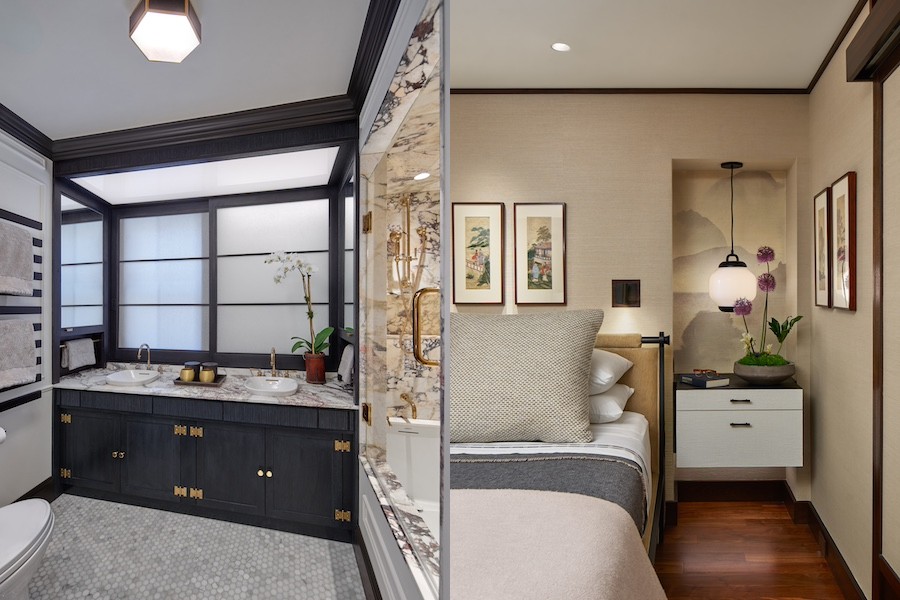
Second-floor bathroom (left) and floating nightstand in primary bedroom (right)
Floating nightstands in recesses flanking the bed combine those elements, for instance.
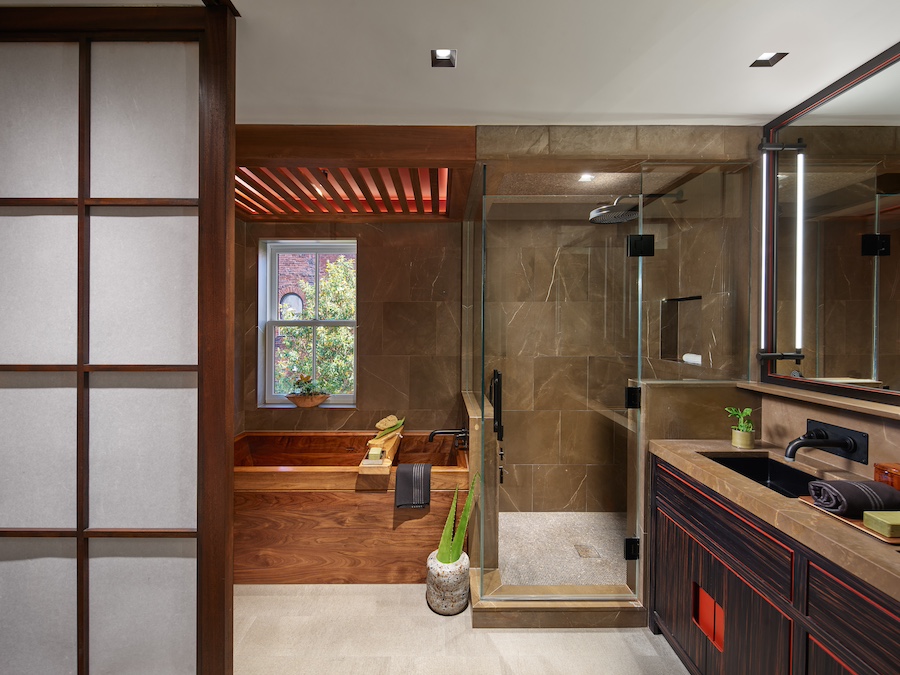
The primary bathroom
And the primary bathroom combines them in a way that seems to me very Zen, with Chinese red accents on the vanity and a wooden surround for the soaking tub.
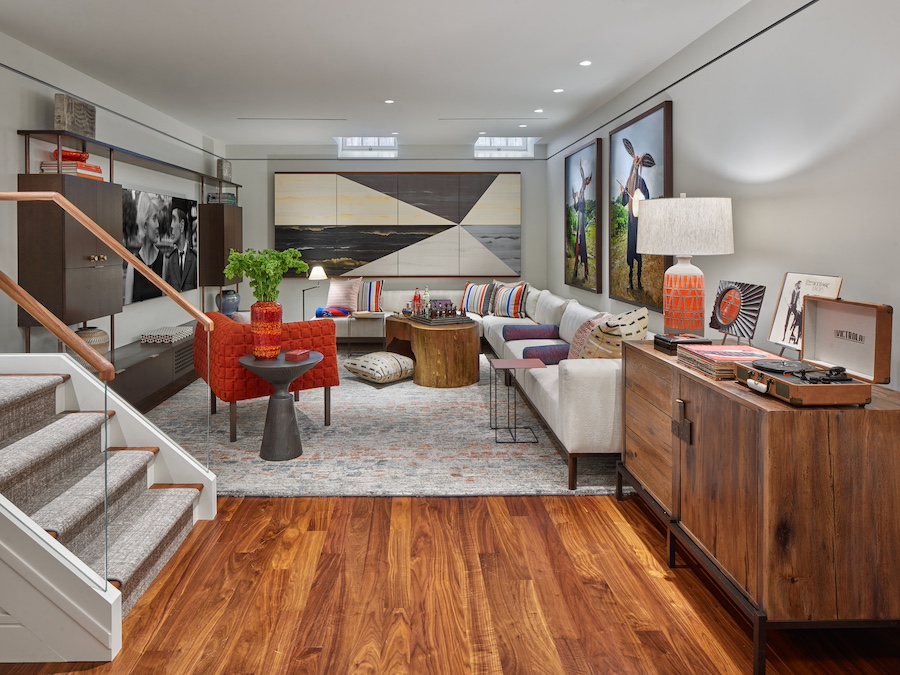
The basement media lounge has a few tricks up its sleeve
You might have also noticed the absence of televisions in the rooms. That often dominant element got relegated to the totally modern basement of this Rittenhouse Square townhouse makeover.
“This particular client didn’t want TVs in all the rooms, so that was a nice change,” Angelucci says of this project.
One element in this room was placed to respond to its function as both conversation lounge and media room: The orange chair in the foreground has only one arm and a back. Thus one can sit facing the couches and table, towards which it is oriented, or sit “sidesaddle” to watch the TV.
Another more clever design feature is the large artwork at the back. It opens up to allow access to the electrical panel, meters and other mechanical controls. The basement was also excavated to allow for higher ceilings.
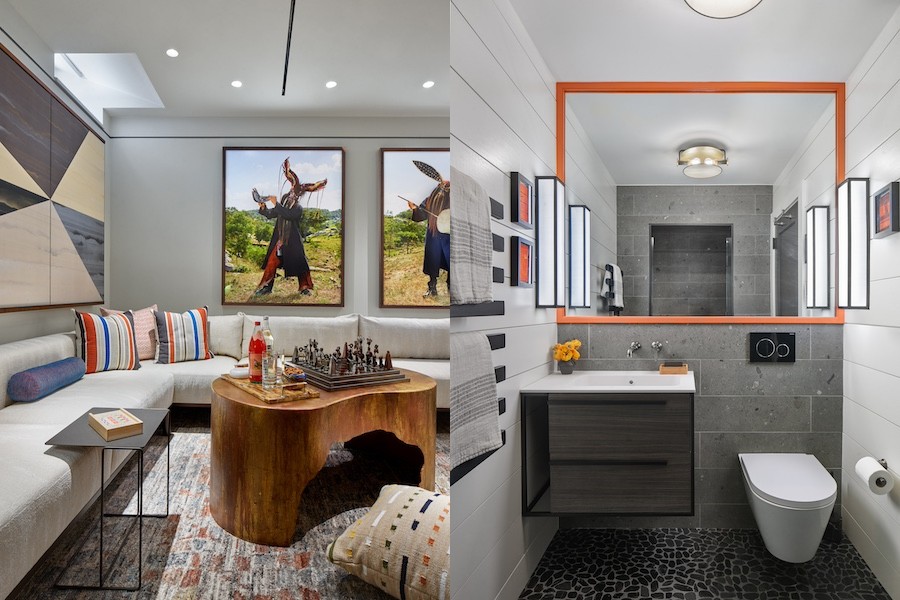
The table in the media lounge (left) and the basement powder room (right)
Angelucci says it’s not uncommon for the Rodgers firm to take the lead role in executing a design project that brings to the table architects, landscape architects and contractors as this project did. And he says his firm couldn’t have pulled it off without the work of the partners on the team: Peter Zimmerman Architects, lighting designer Filament 33, landscape designer Digs and contractor Shay Construction.
And in a project like this one, where the clients wanted the finished product to serve as an extension of their personalities, this ability to coordinate, collaborate and most importantly involve and learn from the client also produced a better outcome.
Still, “we’re fortunate that the client saw us as the visionaries,” he says.
Updated April 30th, 10:13 a.m., to properly credit all of the firms involved in this design project.


