Just Listed: Modern Traditional Extended Trinity in Fairmount
The furniture, kitchen, trim and main-floor wallpaper of this spacious double trinity all say “traditional.” But its amenities and features all scream “modern.”
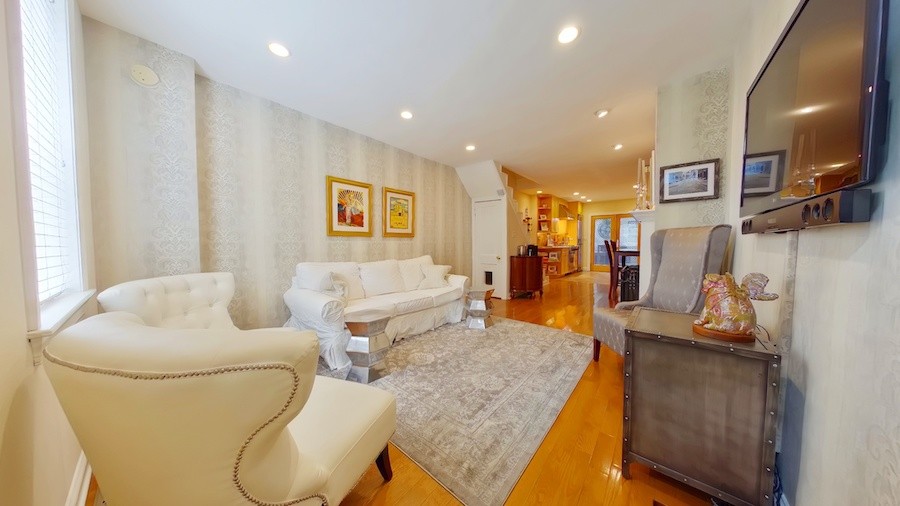
What could possibly be more modern than a totally open-plan main floor? But look at the decor of the main floor of this extended trinity at 558 N. Judson St., Philadelphia, PA 19130, and you will see that it channels traditional city townhouse style beautifully. | Photos: Chip Kansinger via *Bright MLS and RE/MAX @ Home
You may recall that a few Trinity Tuesdays back, we featured a trinity on North Judson Street in Fairmount that was built at a 45-degree angle to the street because it makes a 45-degree turn right at the point where the house is located.
The owners of its next-door neighbor to the south put their house on the market at the end of the week that article ran, and one of them wrote me asking if I would give their house the same treatment.
Glad to oblige, Amber Mallon.
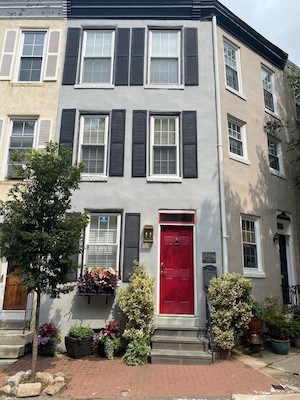
Exterior front
Unlike that house, this one has a standard rectangular footprint and extends further back on its slightly larger lot.
The agent marketing this house informs me that this is an extended trinity, but to be honest, it looks to me like all traces of trinity-ness got removed from it at least one renovation ago, if not more. In fact, I strongly suspect the house has had this footprint from the beginning, especially after viewing the primary bedroom.
But if so, that’s a good thing, if what you want is a spacious, attractive house with room for relaxation, entertaining, work and intimacy.
For this Fairmount extended trinity house for sale has all of those attributes.
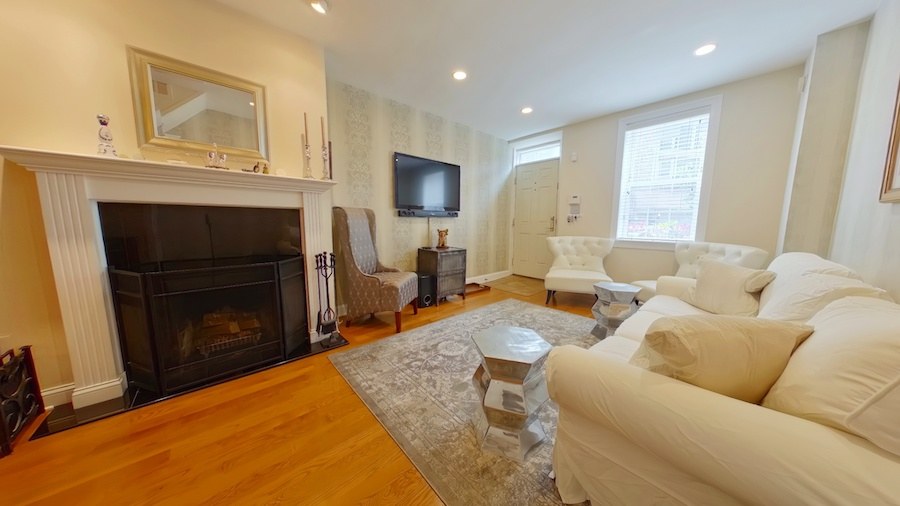
Living room
The open main floor contains the spaces for relaxation and entertaining. Up front, a comfortable living room contains a wood-burning fireplace.
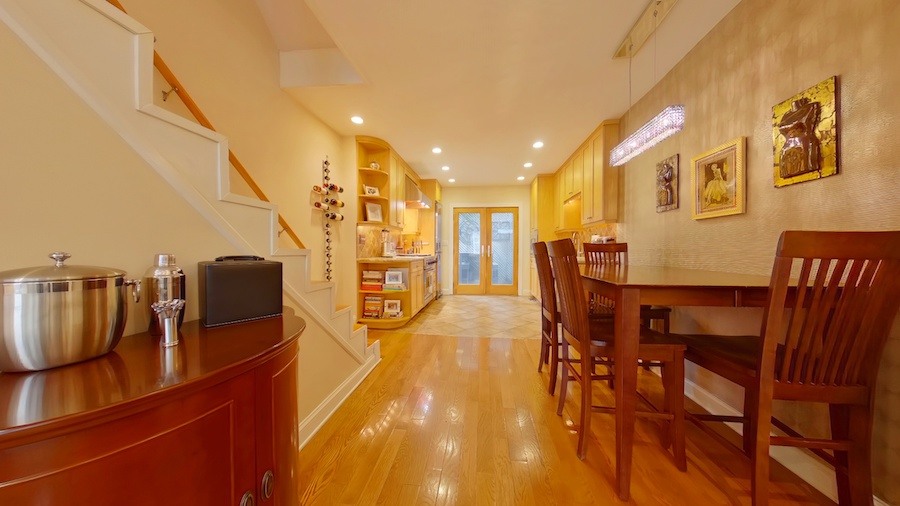
Dining room
And next to it and the stairs, a dining room with a modern traditional chandelier lets you dine and entertain in style.
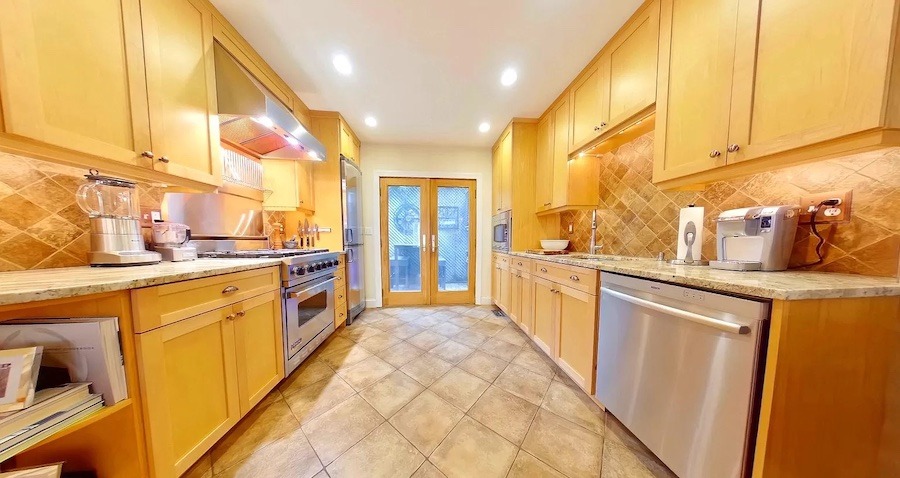
Kitchen*
Behind all this is a kitchen equipped to prepare a feast. It has a Viking gas range and a full suite of stainless-steel appliances, including a built-in microwave. Traditional farmhouse cabinetry gives the room that traditional look, but again, everything about this kitchen is up to date.
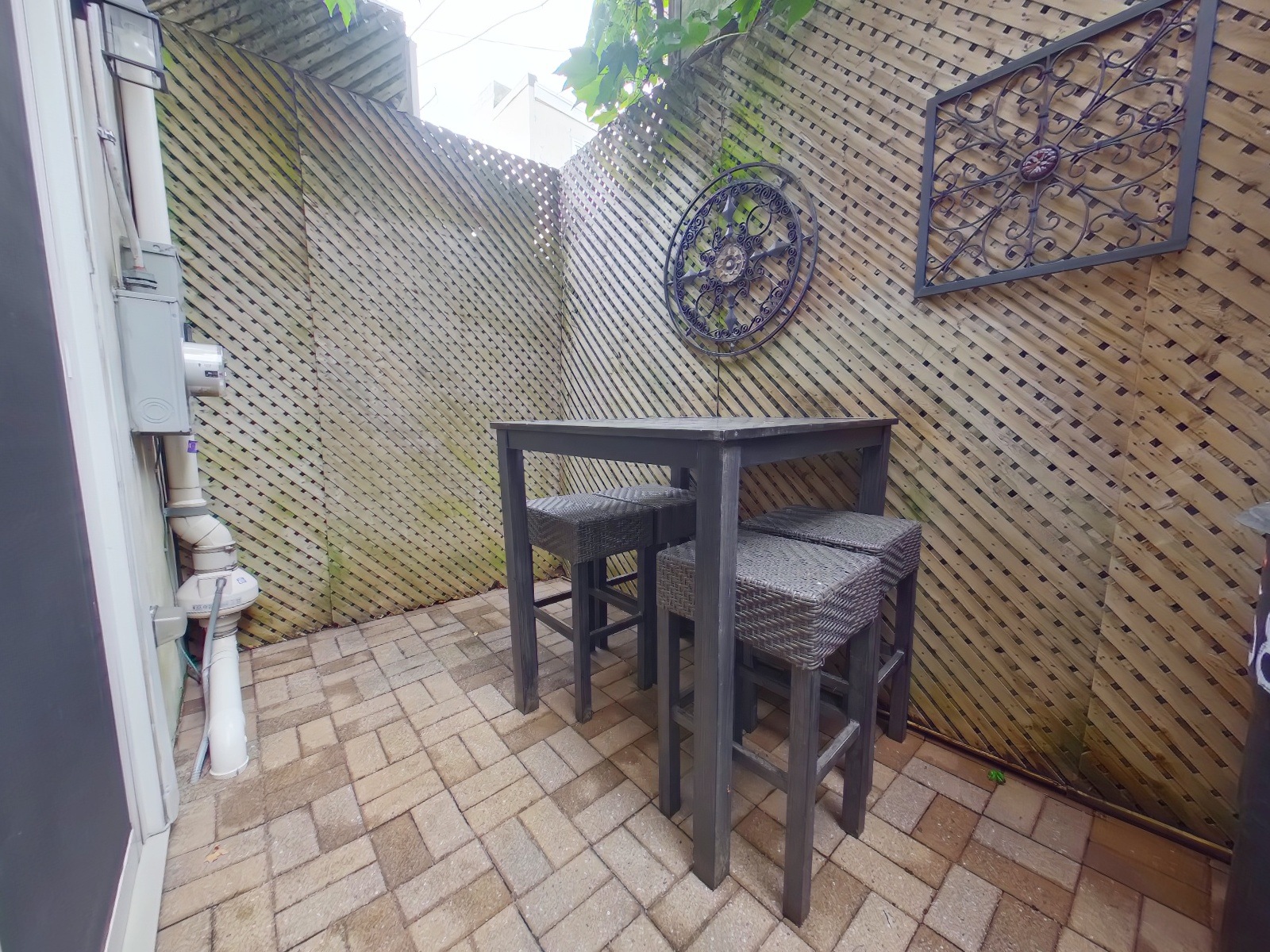
Rear patio
Its location next to a brick-paved rear patio means you can relax, entertain and dine indoors and out. (There’s also room for a grill on the patio.)
Mallon especially enjoys putting this floor to good use. “I think our favorite feature of our home is the living room fireplace,” she writes in an email. “We love to sit in front of it, night after night, throwing another log on the fire, sharing stories of our day — typically over a cocktail. Another contender is my Viking range. How I love this stove!”
The second floor contains two bedrooms and a hall bath. Like the first floor, it has an original hardwood floor that has been refinished to a high gloss.
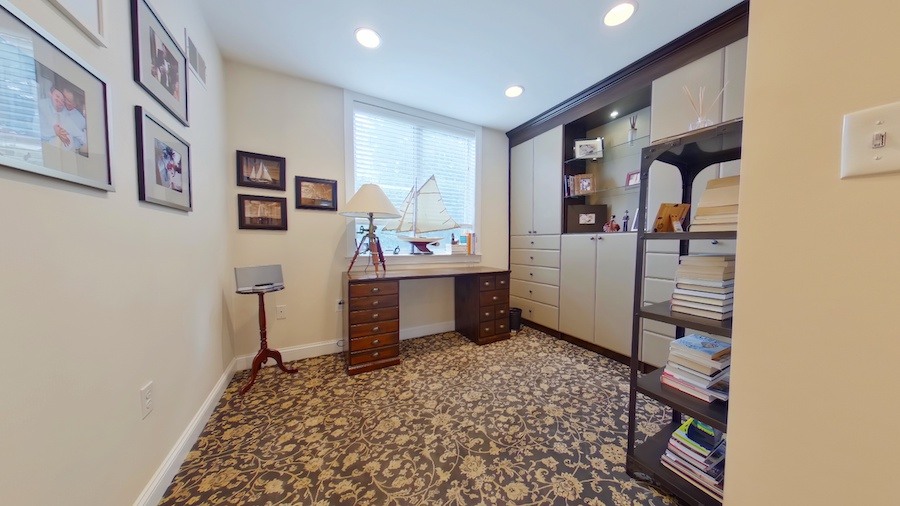
Second-floor rear bedroom/home office
The rear bedroom is totally open to the hallway and stairs. Because of this, it makes an ideal home office.
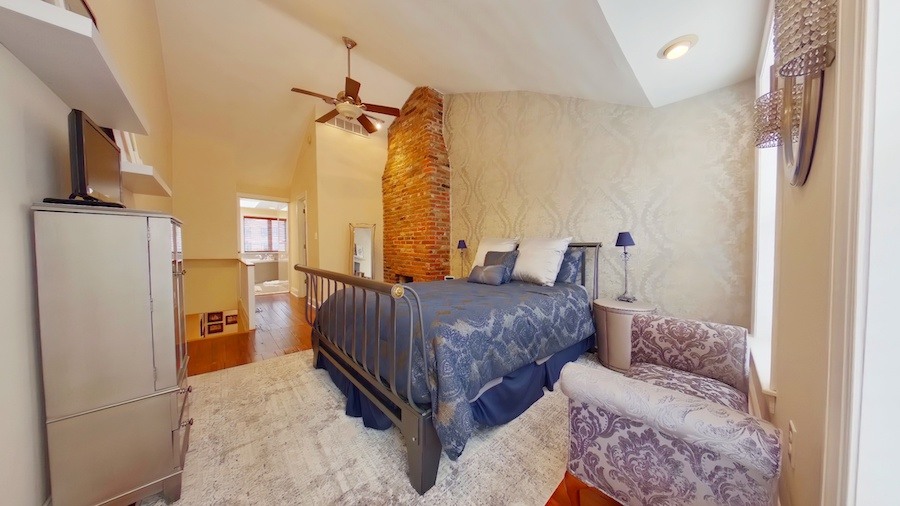
Primary bedroom
Mallon didn’t mention this in her paean to this house, but I will wager she and her husband enjoy throwing logs on the working fireplace in the primary bedroom suite every bit as much as they do the one in the living room. The full-height brick fireplace and soaring vaulted ceiling add an element of style and drama to this room that many primary trinity bedrooms lack.
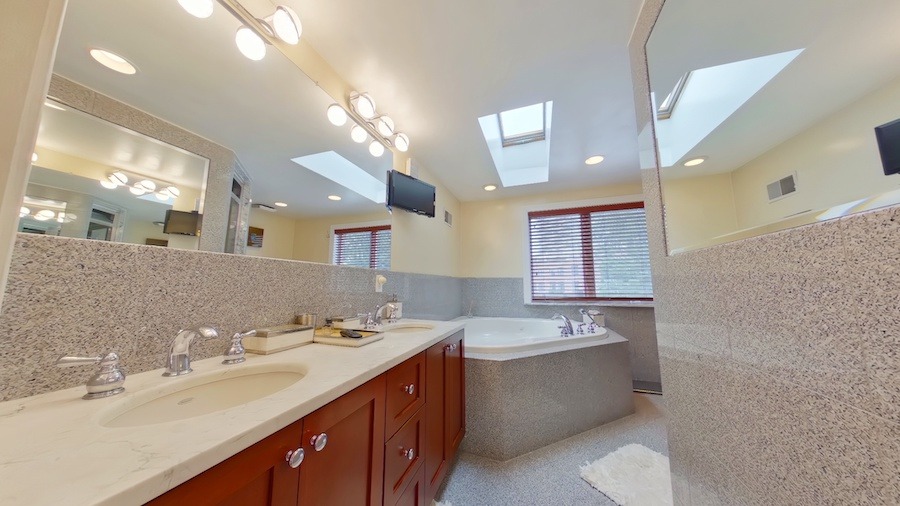
Primary bathroom
The primary bedroom suite also includes the most modern feature this house has: Its bathroom.
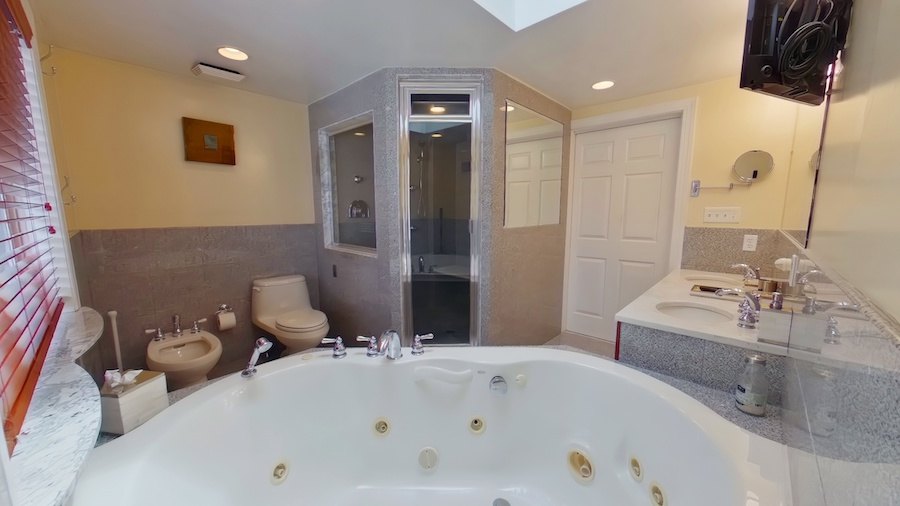
Primary bathroom
This one is sumptuously outfitted with a jetted tub and a shower stall containing dual handheld shower heads with body sprays.
Not only is this house very nicely outfitted, but it’s also very nicely located. “Our proximity to Whole Foods allows me to walk there several times a week for the best the region has to offer,” writes Mallon. And that’s not all you can walk to from here. It’s just a stone’s throw from the Philadelphia Museum of Art and Eakins Oval, and neighborhood shopping near that Whole Foods on Pennsylvania Avenue and Brandywine Street.
Fairmount Avenue’s restaurant row, the Waterworks and the Schuylkill River Trail also lie within walking distance. All this means you can get your daily exercise in without having to go to the gym unless you need to bulk up your muscles.
With all this Fairmount extended trinity house for sale has to offer, I’m sure the Mallons aren’t looking forward to leaving it. But because they are leaving, you now have a chance to own a true gem of a house in a great location.
THE FINE PRINT
BEDS: 3
BATHS: 2
SQUARE FEET: 1,300
SALE PRICE: $589,000
OTHER STUFF: The unfinished basement contains the laundry and storage space.
558 N. Judson St., Philadelphia, PA 19130 [Maria Quattrone | Maria Quattrone & Associates | RE/MAX @ Home]


