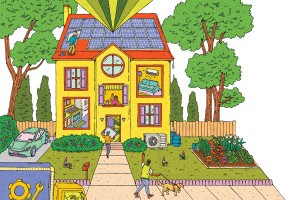On the Market: Eco-Friendly Renovated Townhouse in Hawthorne
This remix of a classic Philly rowhouse in a great location samples its past but is all about the future.
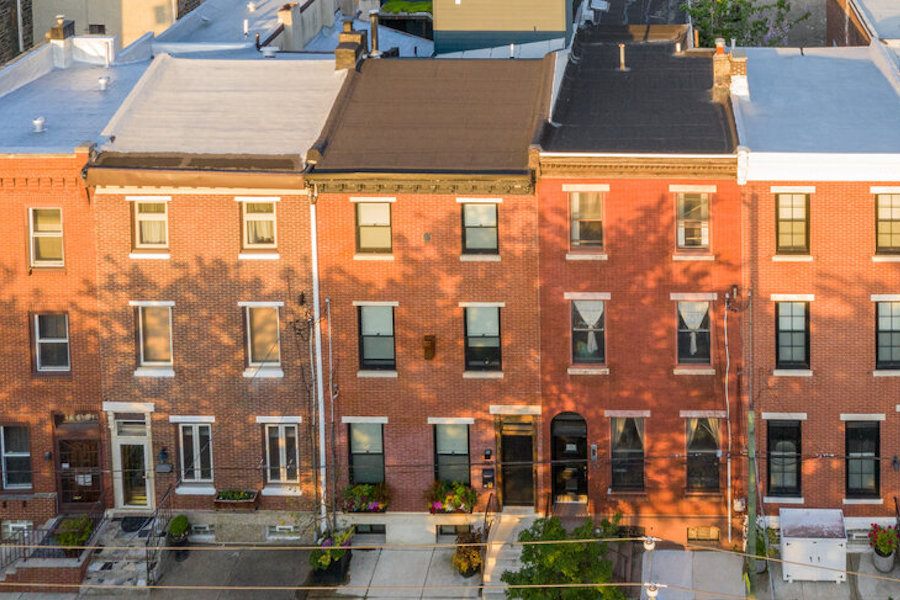
One of these rowhouses is not like the others, as the photos below will make clear. But it plays nice with its neighbors. It’s in the middle of the row above, at 767 S. 12th St., Philadelphia, Pa. 19147 | Photos: Julia Lehman Photography unless otherwise noted
Are you in the market for a hip, high-tech, future-ready, eco-friendly modern townhouse in a very attractive and convenient location?
We have one of those for you today. You’ll find it behind the late-19th-century brick facade in the middle of the row of houses in the photo above.
This exceptional, truly unique Hawthorne renovated row house for sale faces the neighborhood’s crown jewel, Hawthorne Park, a green oasis that sits where a housing project once stood.
No doubt you will want to go out and enjoy the park and the events that take place in it with your neighbors once you move in here (and the events resume). But if you don’t want to hang out with your neighbors, that’s okay, for you will find that this house is its own green oasis.
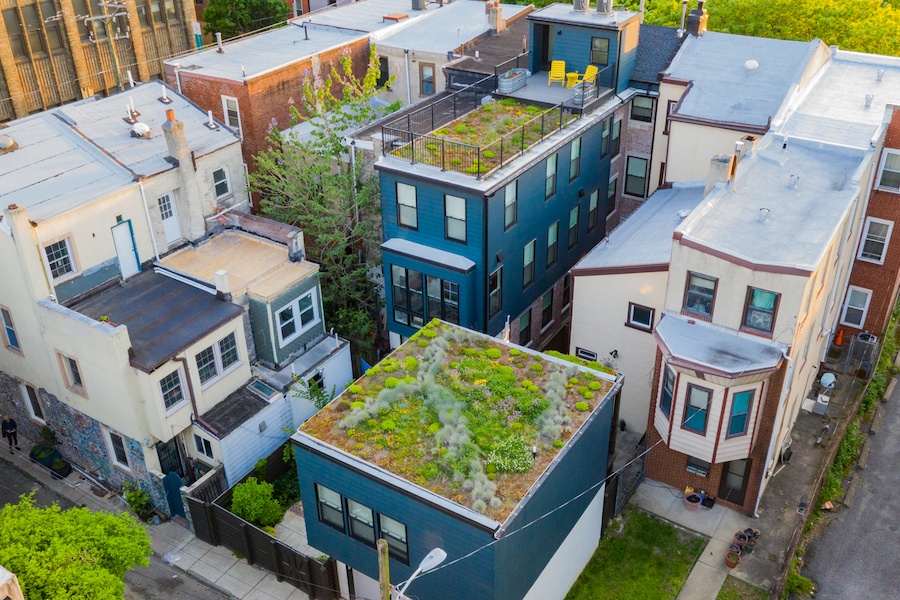
Aerial view of lot; garage and in-law suite at foreground
This modern work of art mounted on a traditional frame is the creation of its owner, Erica Delaney. She and her husband stripped this house down to its studs, then rebuilt it, tacked a new addition onto its rear, and added a garage and accessory apartment in the back of the L-shaped lot they pieced together from three separate lots.
As a result, you have here an ultra-modern, eco-conscious, family-friendly house that also has traditional character and elements of funky chic in it.
These photos should make it clear that this house sprang from a singular vision, namely, Delaney’s. “I worked closely with a dear friend who was in design school at the time,” she says. “Her name is Ulli Barankay.” Barankay now works at Studio IQL in East Falls. “I had a very clear vision of what I wanted after having built a home previously with the same builder [Tony Rufo], and Ulli helped me realize that vision at every step of the way.”
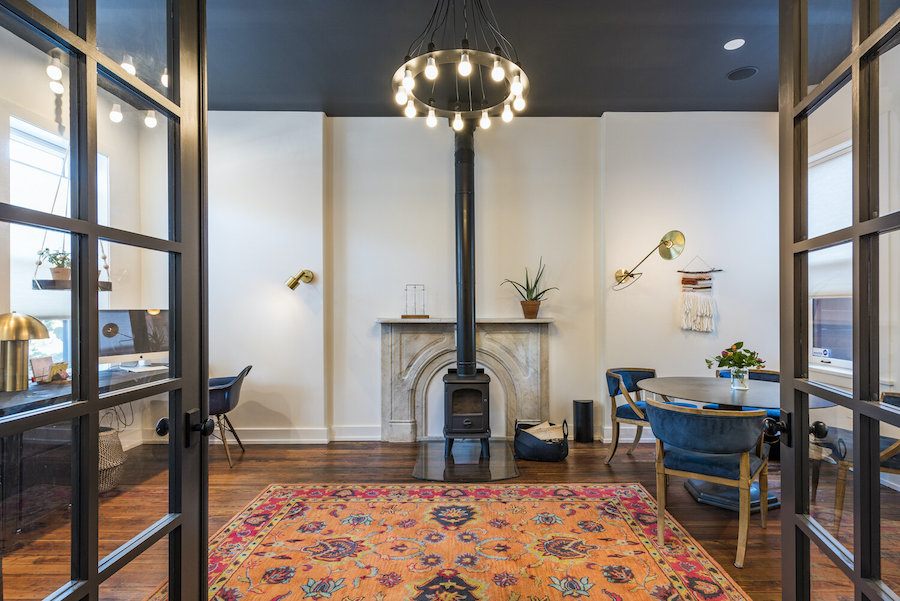
Home office | Photo: Jaime Alvarez Photography (JAphoto)
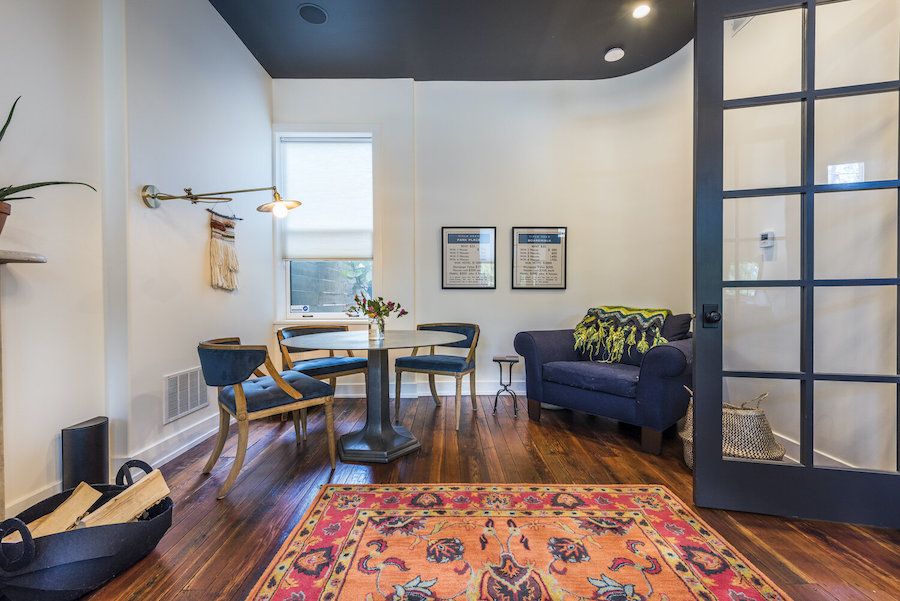
Home office (bedroom) | Photo: JAphoto
The traditional character comes from elements of the original house that were either preserved, like the switchback staircase with its hand-turned railing, or incorporated into its spaces, like the original fireplace in the first-floor parlor-turned-home office. It got refitted with a wood-burning stove.
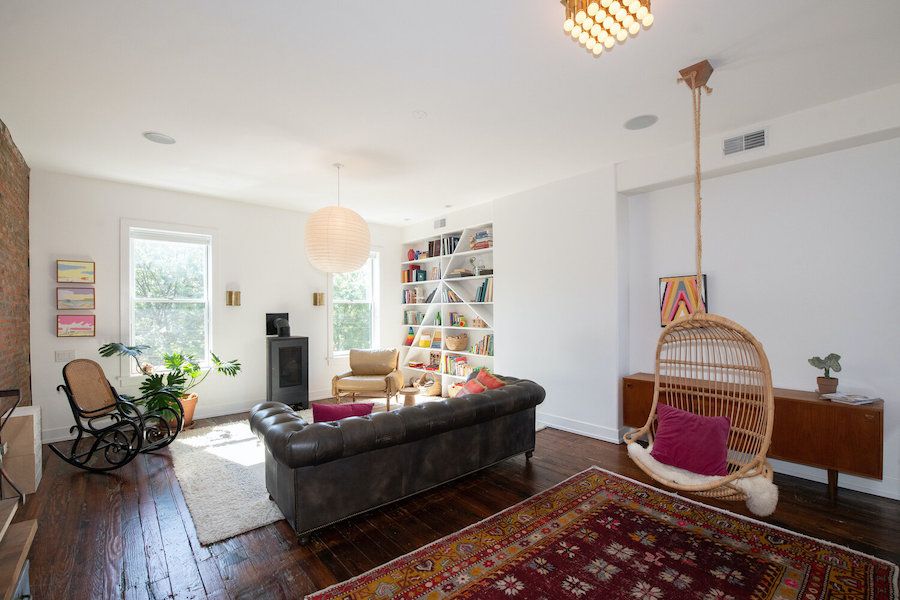
Living room
Other more elements, like the gas fireplace in the second-floor living room, evoke the past yet are modern in form.
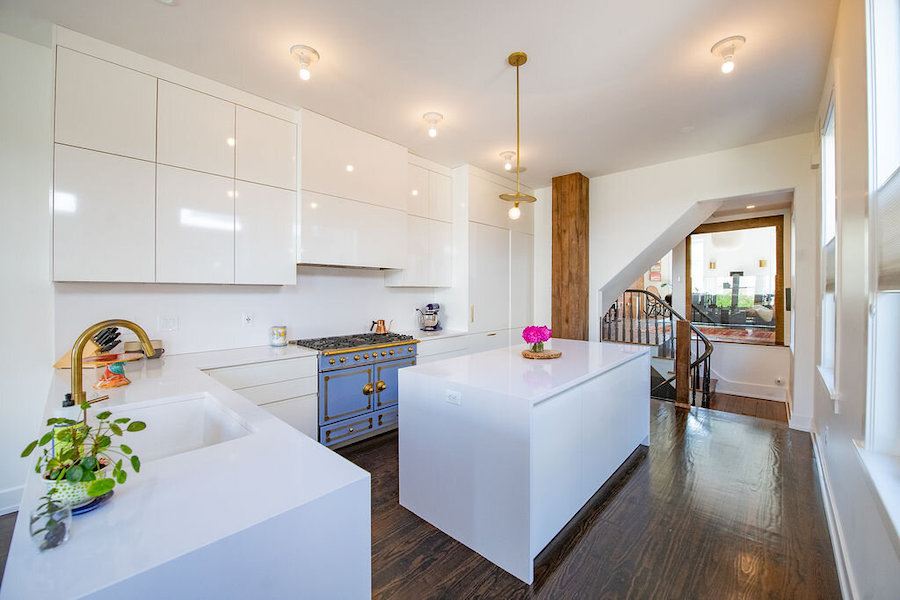
Kitchen
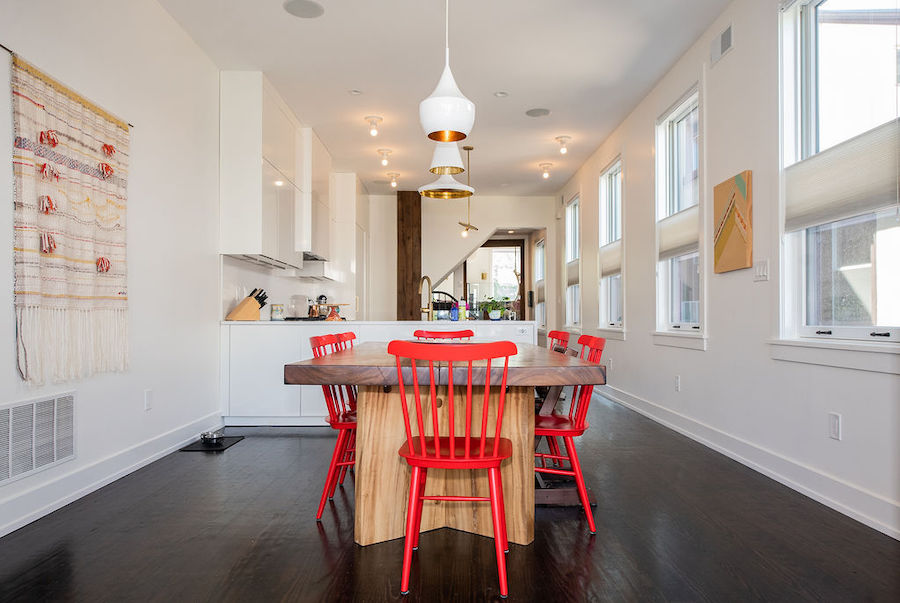
DIning room
You could say the same thing for the Le Cornue range in the sleek Poggenpohl kitchen on the same floor, only in reverse: It’s a modern, professional-quality appliance in a very traditional case.
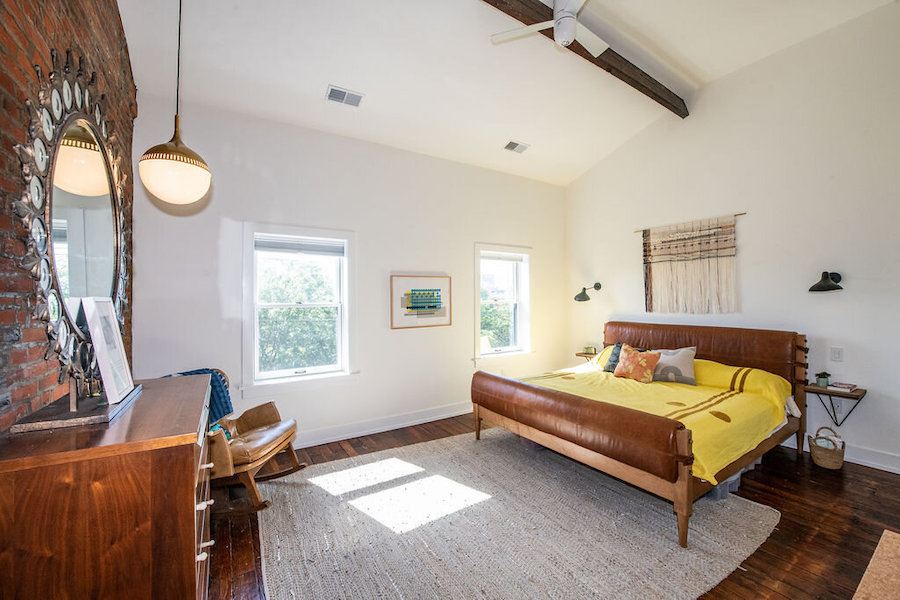
Primary bedroom
Unlike many ultra-modern houses, however, this one is warm and inviting thanks to its juxtaposition of styles and elements.
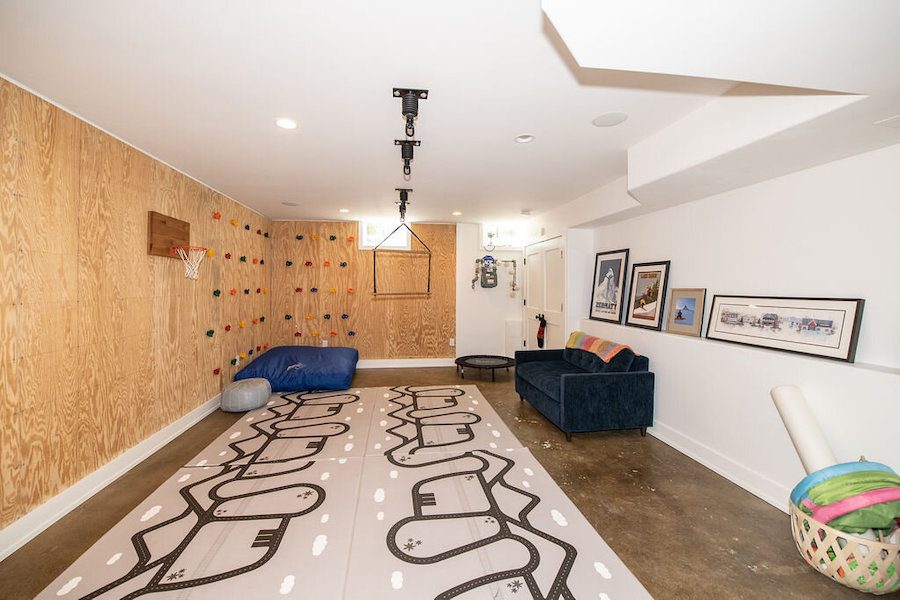
Basement rec room
And it has rooms for just about any purpose you might want. One of its first-floor bedrooms serves as a kids’ playroom, while the finished basement includes a kids’ climbing wall and ceiling-mounted anchors from which you can hang gym equipment or kids’ swings.
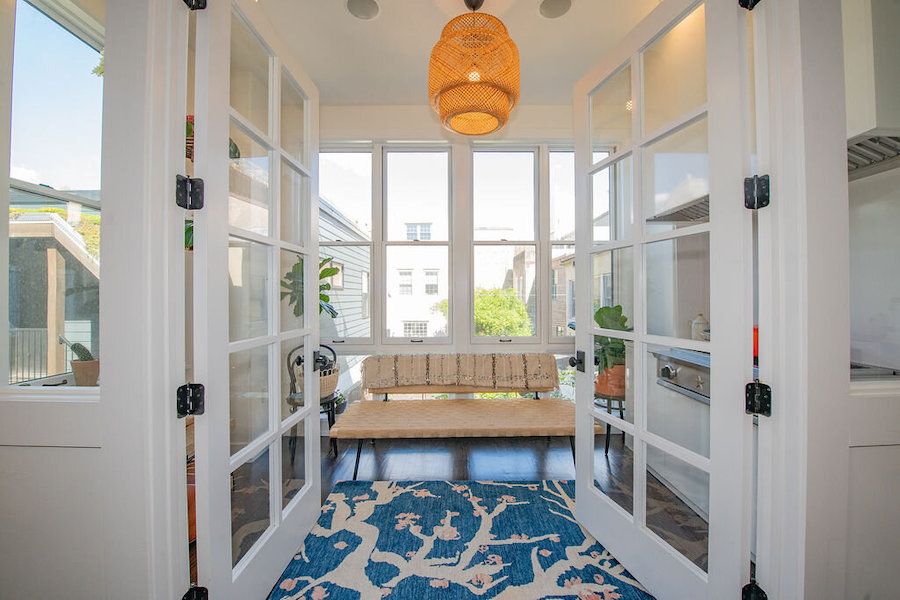
Sunroom
There’s a professional-grade indoor grill in its second-floor sunroom, and all of its bathrooms boast floating vanities, floating toilets and open showers.
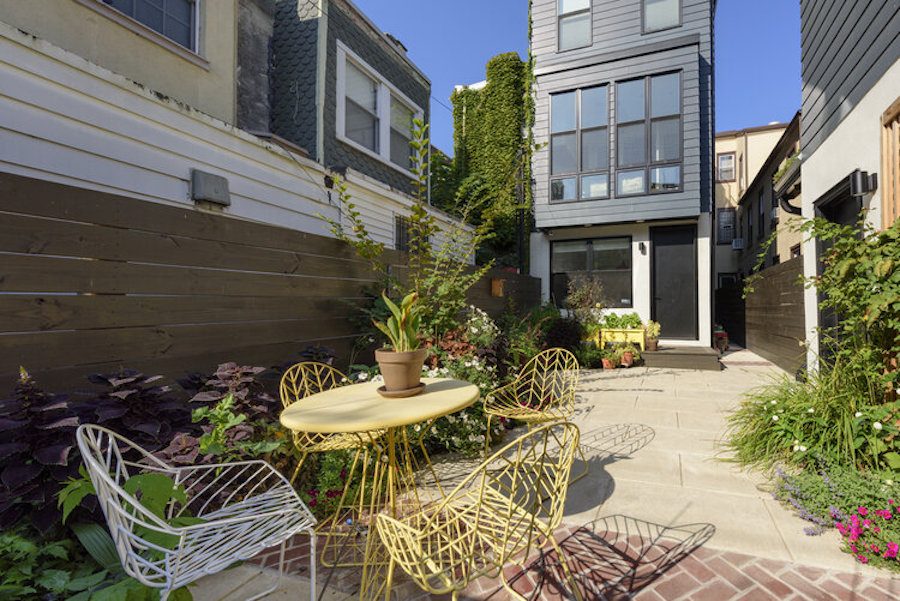
Rear patio | Photo: JAphoto
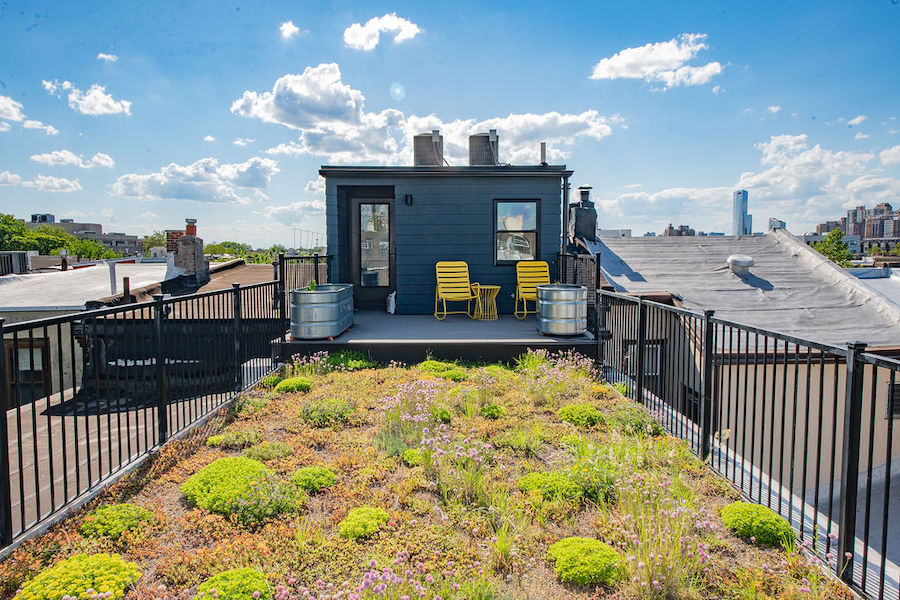
Roof deck
Not only is the rear patio nicely landscaped, but both the main house and the accessory dwelling unit also boast green roofs. This means that you can look out over greenery at the splendid view of Center City you get from your roof deck.
Those green roofs are just one of a slew of environmentally aware features built into the house. All the wood in the house is either original or reclaimed. It has a four-zone climate-control system, including separate zones for the primary and secondary bedrooms on the third floor, plus a Sense energy monitor system that lets you track how much energy each individual appliance and device in the house is using in real time. Its radiant-heat basement floors actually keep the entire house warm in the winter, but there are also radiant-heat floors in the bathrooms. It has low-flow toilets and showerheads. Energy-efficient Pella windows cut down on heat gain, and custom Hunter Douglas window treatments help keep the house warm in winter and cool in summer by controlling the flow of light to each room. And that’s not all.
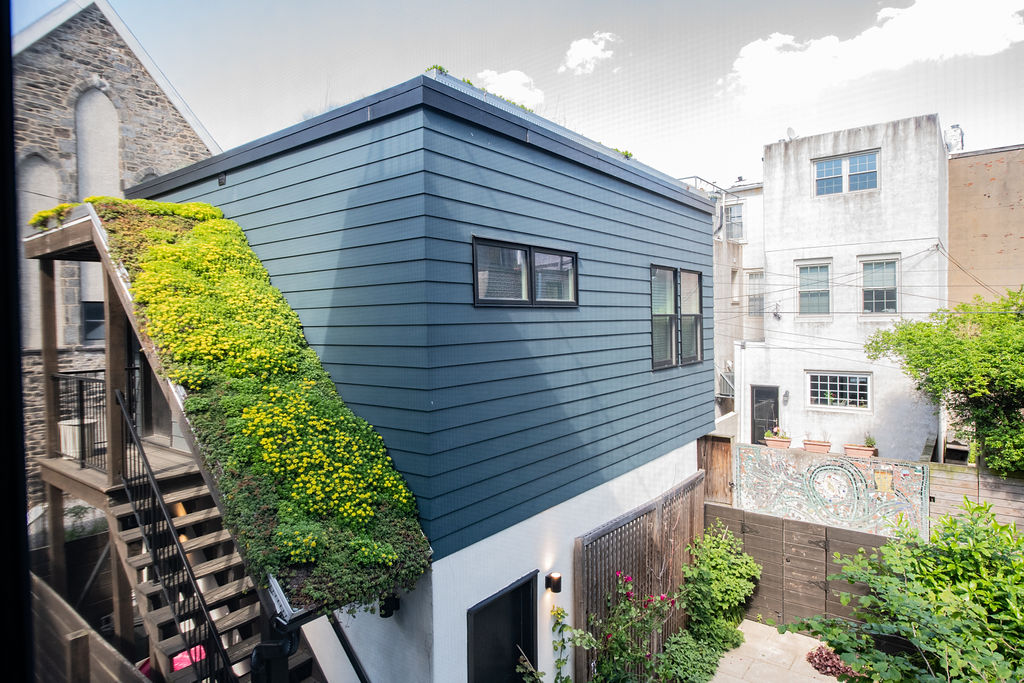
Garage and accessory apartment
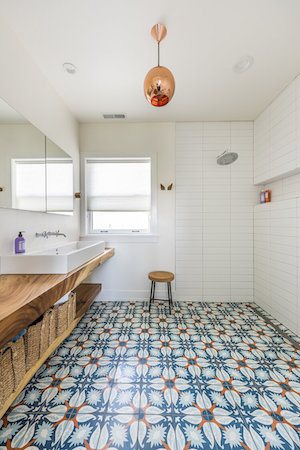
Primary bathroom
And while the one-bedroom apartment over the garage makes a great in-law, au pair or guest suite, because this lot is zoned for multifamily use and the unit has its own separate entrance, you can also rent it out and let your tenant help pay your mortgage.
All this takes care of the attractive part. Here’s the convenient part: within five blocks of your front door lie the Avenue of the Arts, the Italian Market, the Asian markets that line Washington Avenue, Sprouts Farmers Market and the Target at Broad and Washington, and the supermarkets at 10th and South, not to mention two Broad Street Line stations. A PATCO station is a mere two blocks further away.
THE FINE PRINT
BEDS: 5
BATHS: 3
SQUARE FEET: 3,488, plus the 960-square-foot finished basement
SALE PRICE: $1,799,000
OTHER STUFF: This house’s sale price has been reduced twice, most recently by $91,000 today (Sept. 29th). Six years remain on its property tax abatement.
762 S. 12th St., Philadelphia, Pa. 19147 [For sale by owner]
