On the Market: 18th-Century Horse Farm in Newtown Square
Built in the mid-1790s by a financier of the Revolutionary War, Delchester Farm has been sensitively expanded and updated over the centuries.

What began 225 years ago as a simple fieldstone farmhouse — it’s the part with the dormers in the middle — has been transformed over the years into the elegant estate you see today. You’ll find Delchester Farm in the middle of Radnor Hunt country at 974 Delchester Rd., Newtown Square, Pa. 19073 | Bright MLS images via BHHS Fox & Roach Realtors
Have you longed to live the Radnor Hunt country lifestyle as it was meant to be lived?
Your opportunity is knocking now. Better answer the door before someone else does.
Waiting for you on 24 nicely landscaped and perfectly outfitted acres in Chester County’s Willistown Township is this 18th-century Newtown Square Colonial farmhouse for sale.
“Delchester Farm” traces its roots to 1795, when the main house and bank barn on this plot were built by a major financier of the American Revolution. In the early years of this century, noted architect R. Brognard Okie expanded the main house significantly, and over the last two decades, its current owner — only the third person to own this farm in the last 100 years — went about upgrading and restoring it for our time.
The result? A simple, and simply elegant, house, along with outbuildings and grounds that are ready for you, your family and your visiting friends to enjoy.
This house is loaded with both style and goodies. The main floor boasts a series of spaces for gracious living and entertaining.

Living room
Those spaces start with the living room, on one side of the black-marble-floored entrance hall. Built-in bookcases, a fireplace with carved mantel and a large bay window with banquette seating make it especially elegant. Beyond this room lies a conservatory with a glass ceiling that can also be used for entertaining.

Original parlor

Original parlor and entrance
Both this room and the black-marble-floored entrance hall lie in one of the wings Okie added to the house. To the right of the entrance hall lies the original 1795 house’s parlor. It’s now a comfortable lounge with another fireplace and a bar. The glass transom over the door leading outside from this room signals that it was the original main entrance to this house.
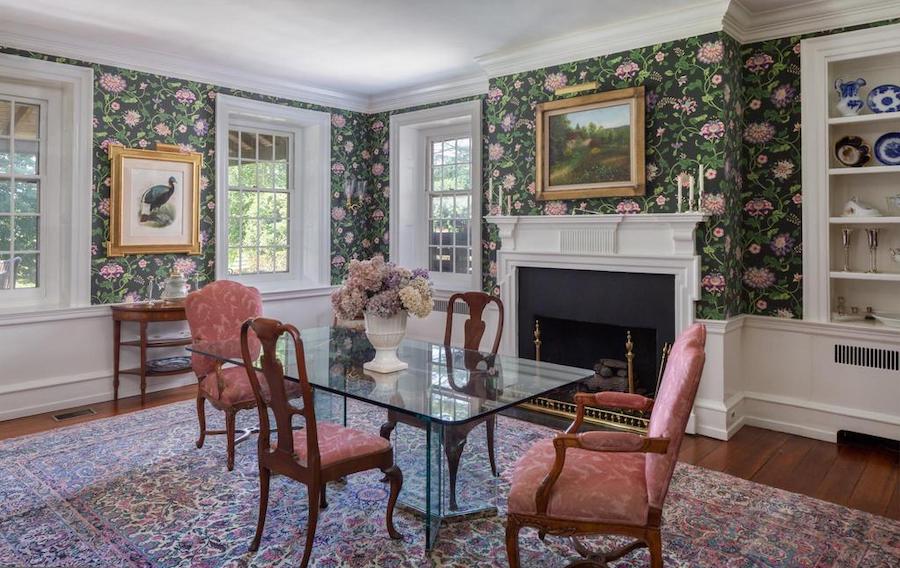
Formal dining room
Beyond the parlor lies the formal dining room. It too has a fireplace — you’ll soon discover that most of the rooms in this house have one, much as an 18th-century house would — along with wainscoting, deep-silled windows, a built-in bookcase and Clarence House wallpaper.
And on the other side of the dining room lies the kitchen. This updated space lies in the other wing Okie added to its house, yet it contains an interesting homage to the house’s past.

Kitchen

Pantry
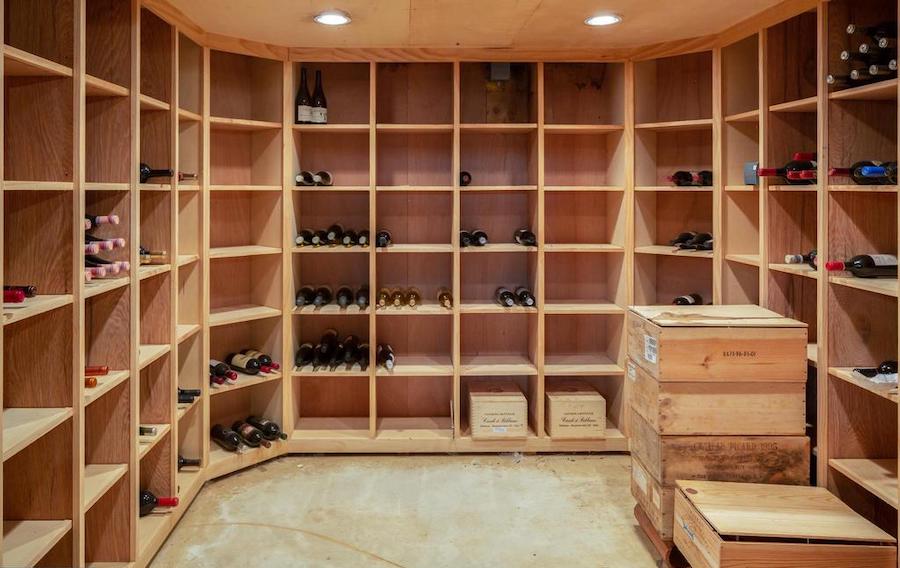
Wine cellar
On the side closest to the dining room, the kitchen is totally modern and a chef’s delight thanks to its six-burner Viking range, glass-doored Traulsen commercial-grade refrigerator, Bosch dishwasher and convection oven. And if that fridge and the cabinets don’t offer enough storage space, you’ll find a pantry and an anteroom with a Sub-Zero refrigerator off this kitchen as well. The house also has a wine cellar.
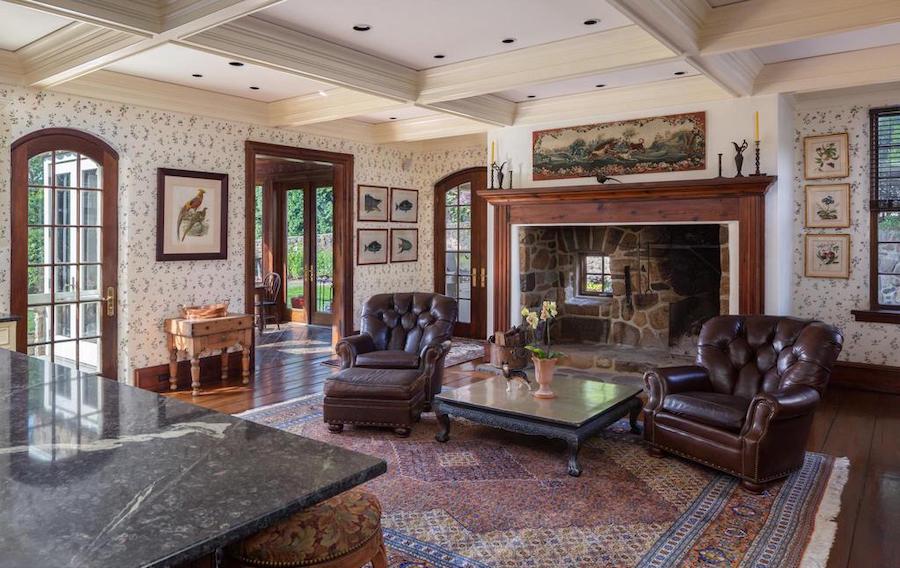
Family room
Facing the kitchen island is a family room with a hearth fireplace of the kind where meals would have been prepared back in the 1790s. The giveaway that it’s not original is the small window on its left side.
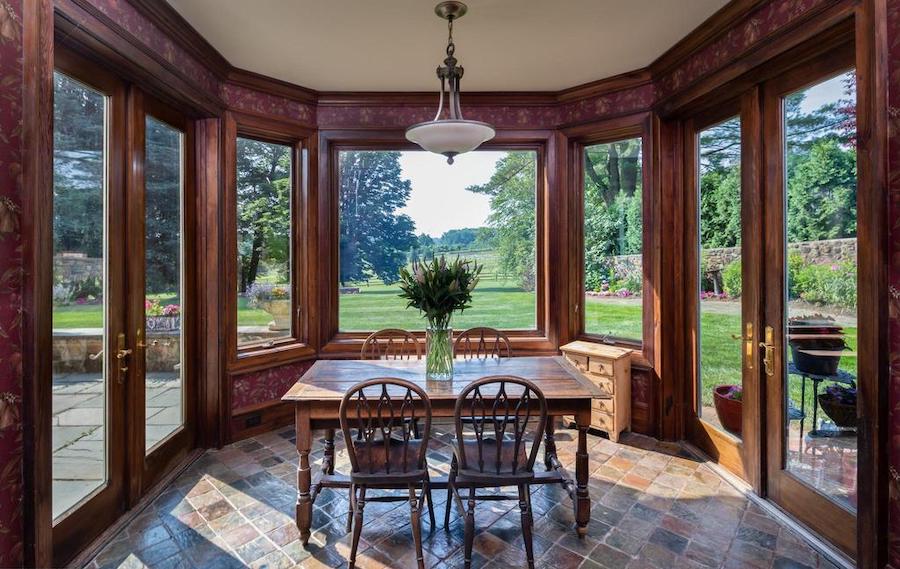
Casual dining room
Off the sitting area lies a glass-walled casual dining room that looks out on the house’s many rear terraces and the open pasture lands beyond.
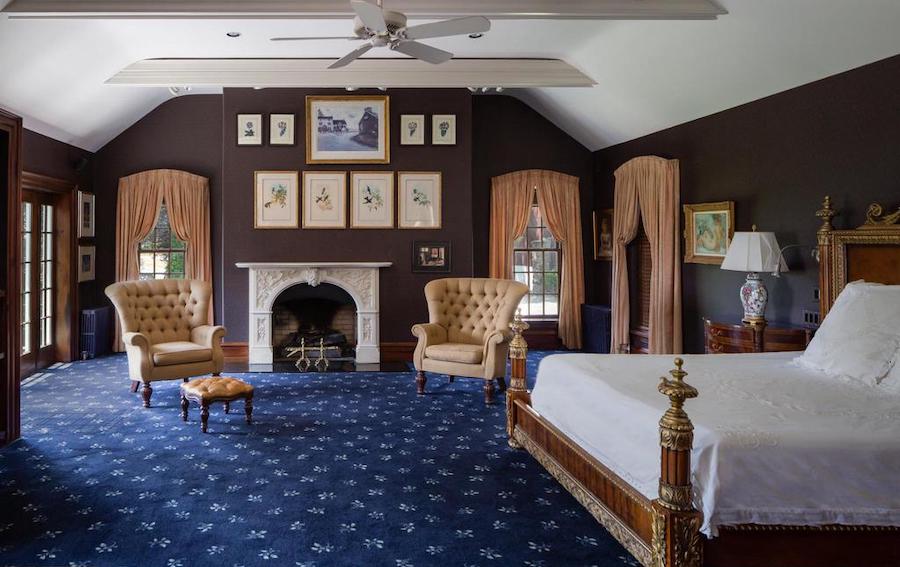
Primary bedroom
The second floor of this wing contains the primary suite. Its bedroom features another fireplace, a vaulted ceiling, a built-in entertainment center and French doors leading to a private balcony over the casual dining room.
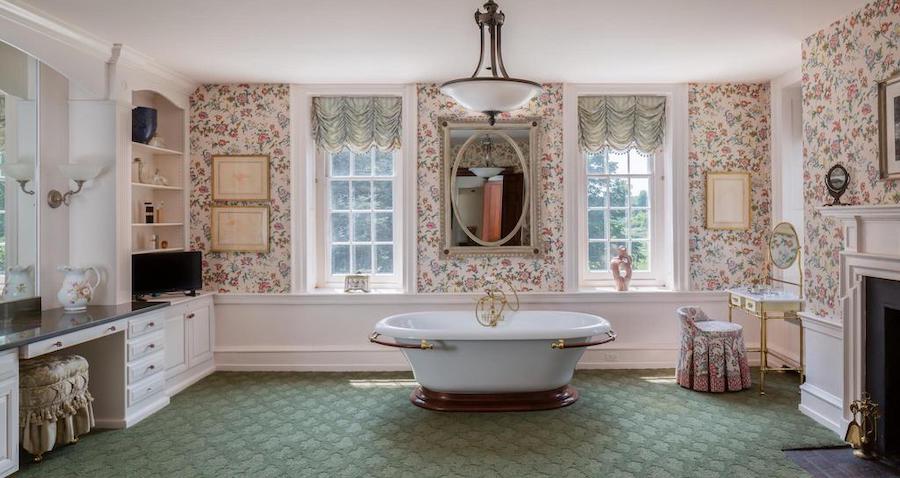
Primary bathroom (hers)
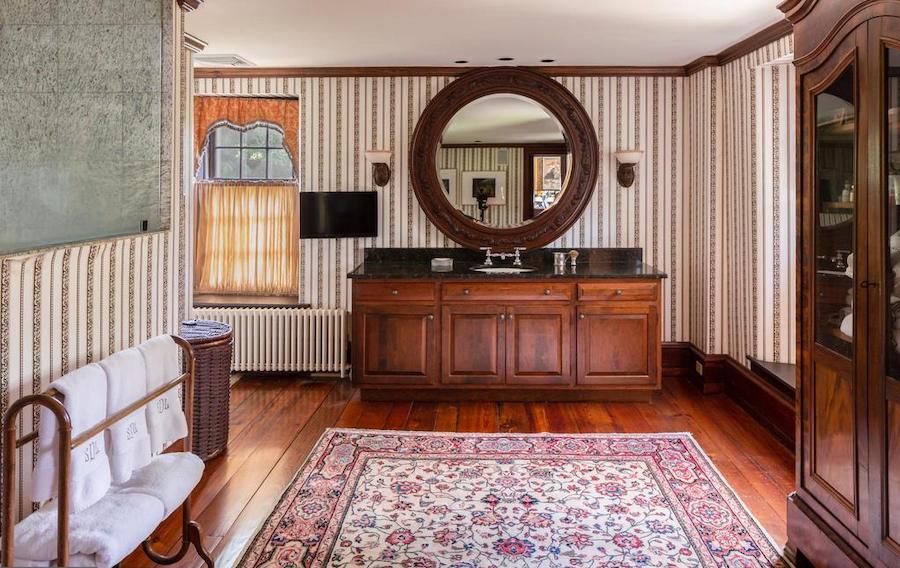
Primary bathroom (his)
The suite also contains his-and-hers bathrooms, as the decor of each should make clear.
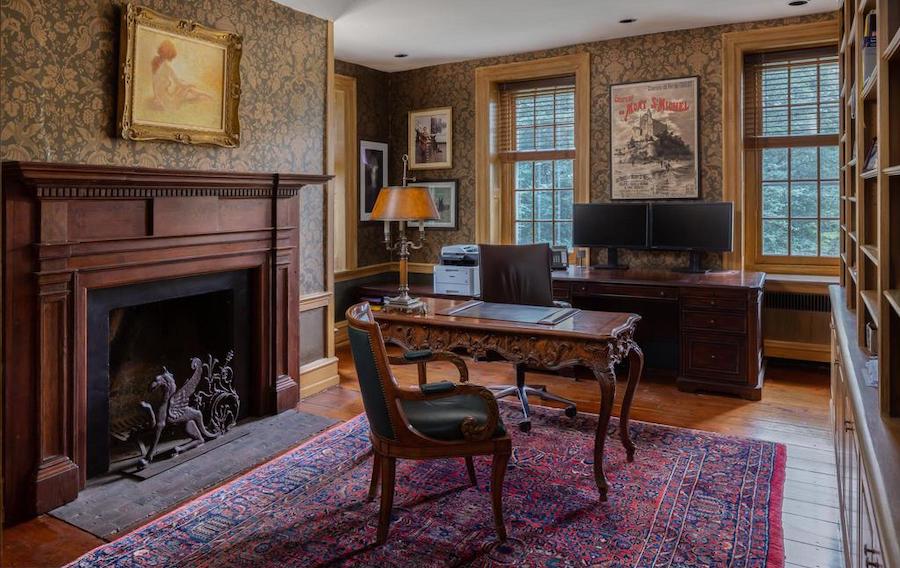
Office/study
It also has an office, a cedar closet and a dressing room.
Four more bedrooms and another den occupy the top floor of the original house.

Pool and fire pit
Out back are several covered and open terraces, a fire pit and an oval swimming pool.
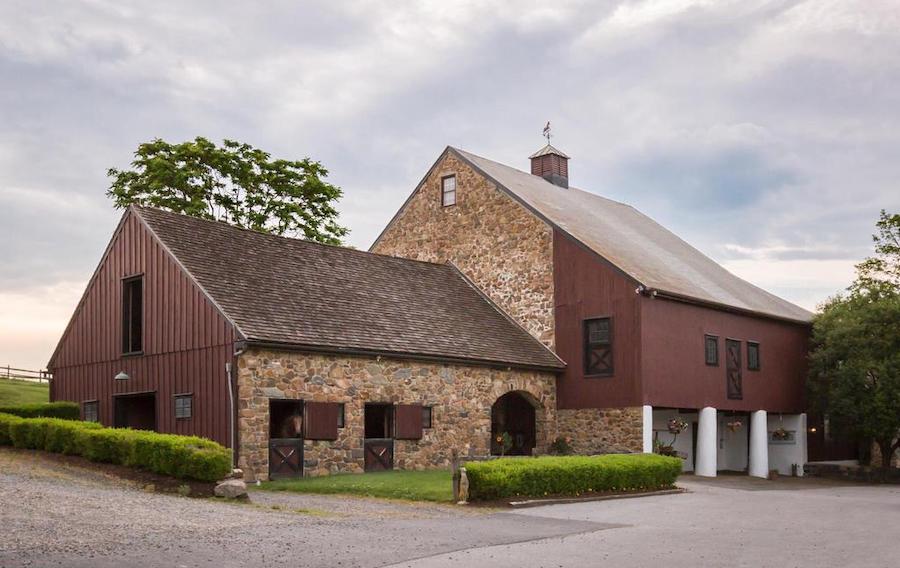
Barn
Much of the rest of the grounds are devoted to the raising and training of horses. The space devoted to them includes the 1795 bank barn, which boasts 13 stalls, a finished tack room, turnout sheds, a heated wash room and a groom’s apartment. Next to all this is a sand dressage ring.
The property also includes a guest cottage and several other outbuildings.
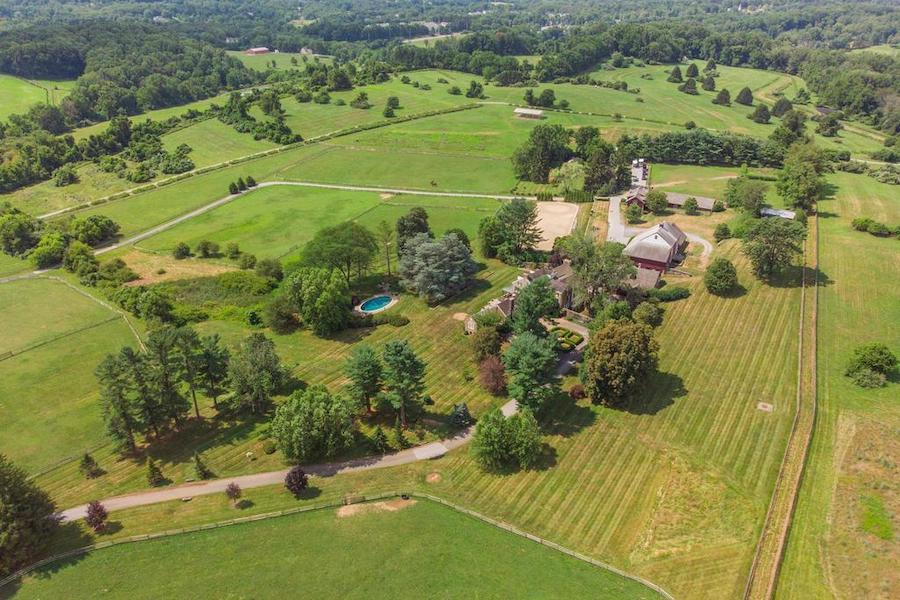
Aerial view
You will be able to enjoy the country lifestyle for as long as you live here, for most of its 24 acres are under conservation easements. Those easements also extend to the surrounding properties for a total of more than 5,000 acres preserved as farmland and open space in perpetuity.
All of this makes Delchester Farm the perfect place for you to horse around with your family and friends. If you’re looking for a gracious, historic country estate, this should be a natural for you.
THE FINE PRINT
BEDS: 5
BATHS: 4 full, 2 half
SQUARE FEET: 8,747
SALE PRICE: $5,450,000
OTHER STUFF: While most of Delchester Farm is under that conservation easement, a portion of it is open to one subdivision.
974 Delchester Rd., Newtown Square, Pa. 19073 [Deborah Dorsey | BHHS Fox & Roach Realtors]


