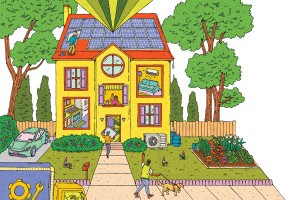Just Listed: Craftsman Rancher in Kennett Square
Want one-floor living, indoor/outdoor fun, and a basement where you can relax, work out and put up guests? This is the house you want, then.
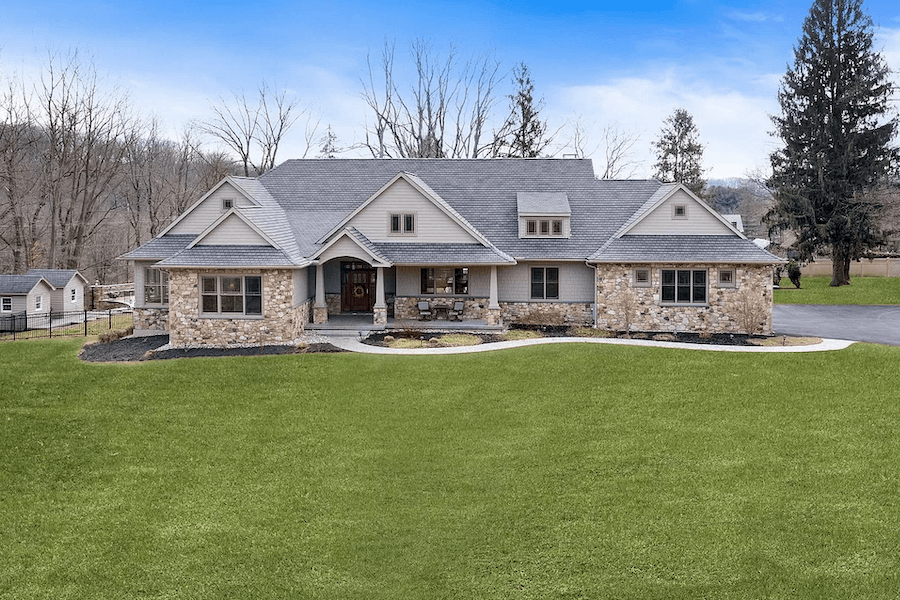
The best features of the ranch house and the open-plan house come together in this handsome custom Craftsman at 120 Indian Springs Rd., Kennett Square, Pa. 19348 | Bright MLS images via RE/MAX Town & Country
One of the hottest trends in house design is “one-floor living.” This refers to houses where the master bedroom suite is on the same floor as the main living and entertaining area, allowing the owner to raid the fridge at night without having to descend and climb stairs.
This living arrangement also appeals to Baby Boomers who envision aging in place at home. It’s also nothing new, really: those Cape Cod variants that filled all those Levittowns had master bedrooms on the first floor, and ranch houses, popular in the 1950s and 1960s, have everything on one floor as well.
This Kennett Square Craftsman house for sale is clearly modeled on those ranchers. Not everything’s on the same floor, but the most important stuff is.
That important stuff includes two of the four bedrooms and all of the main living area.

Main living area
The house is intelligently laid out: the private quarters lie to the left of the foyer, and the totally open main living area lies to the right. On the other side of the large archway connecting the foyer with the main living area, you will find a nicely equipped kitchen on the right and the living and dining areas on the left.
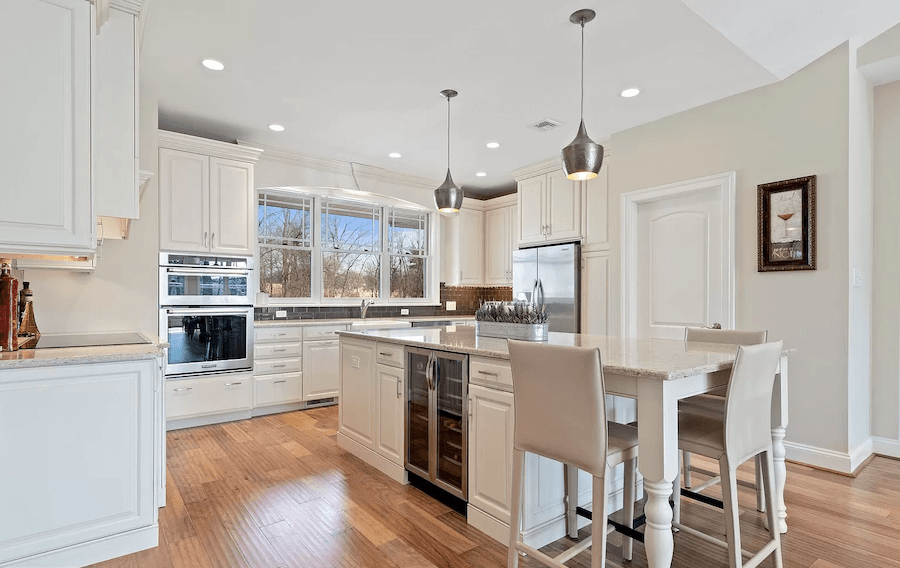
Kitchen
The kitchen has plenty of storage space, including a walk-in pantry; a smooth-top cooktop, and a full complement of appliances including a wine fridge.
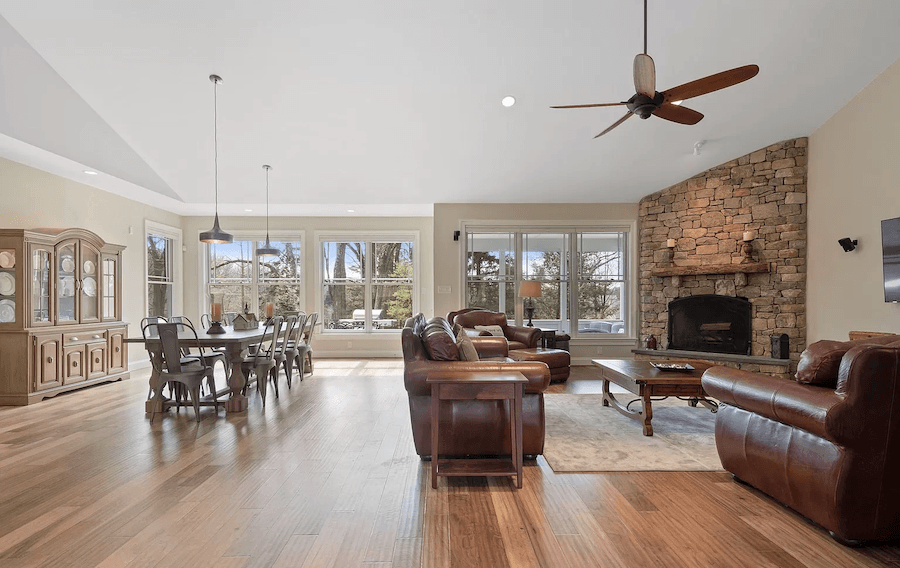
Living and dining rooms
The living and dining rooms together make up a single bright vaulted-ceilinged space flooded with light from the many windows on the dining-room side. A stone fireplace graces the living-room side.
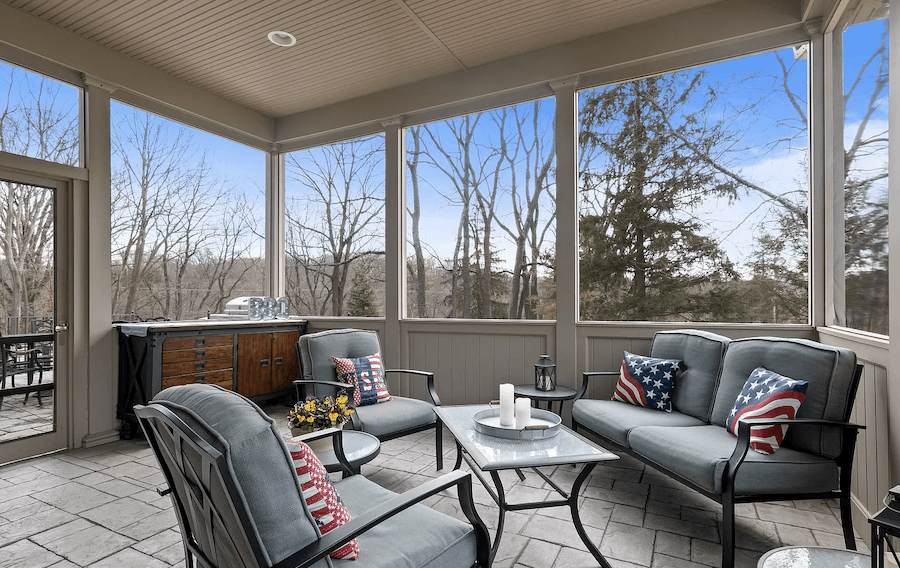
Sun porch
And beyond both lies a screened sun porch that serves as the bridge between the indoor and outdoor leisure and entertaining areas.
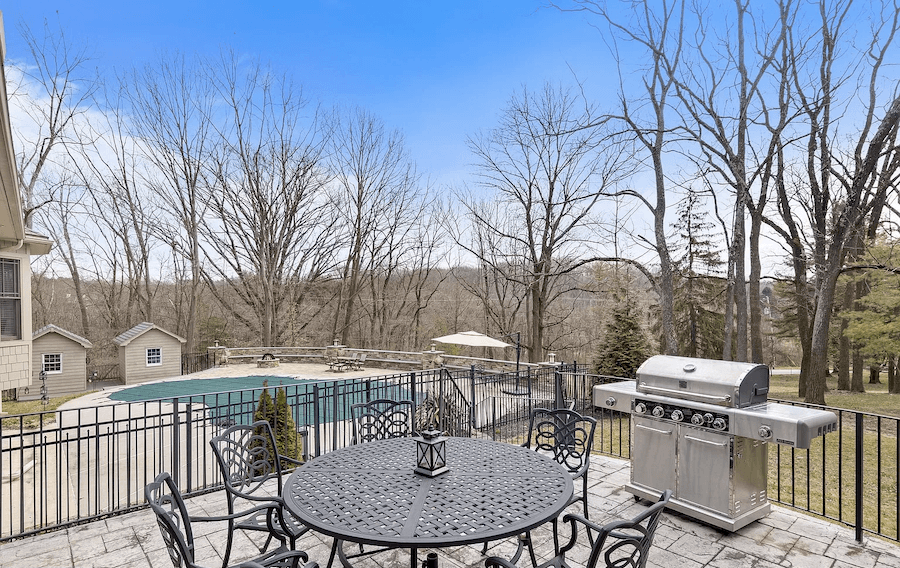
Terrace and pool
That outdoor leisure area spans both levels of this house. On the main floor, next to the sun porch, you’ll find a paved terrace perfect for grilling, and stairs lead from the terrace to the fenced-in swimming pool.
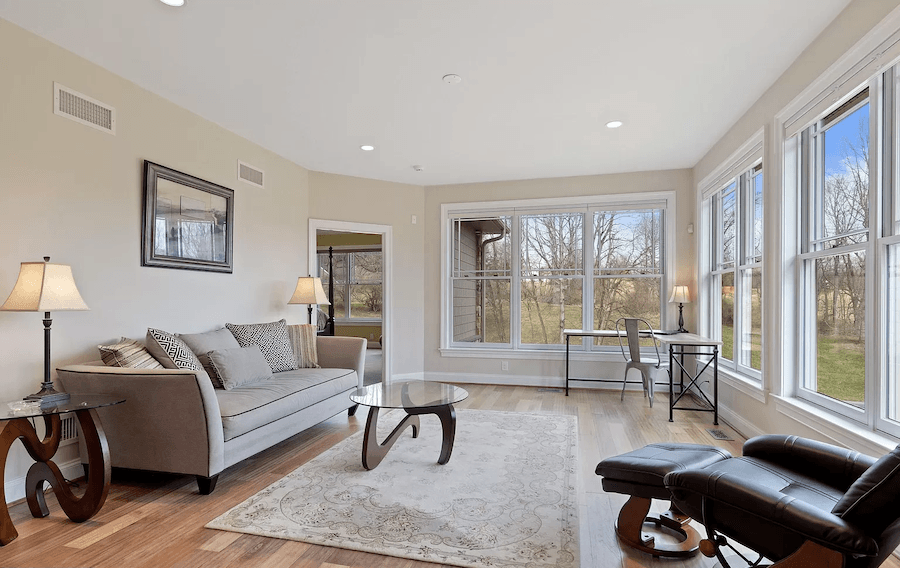
Den
To the left of the foyer you’ll find two en-suite master bedrooms connected by a den that also makes a great home office.
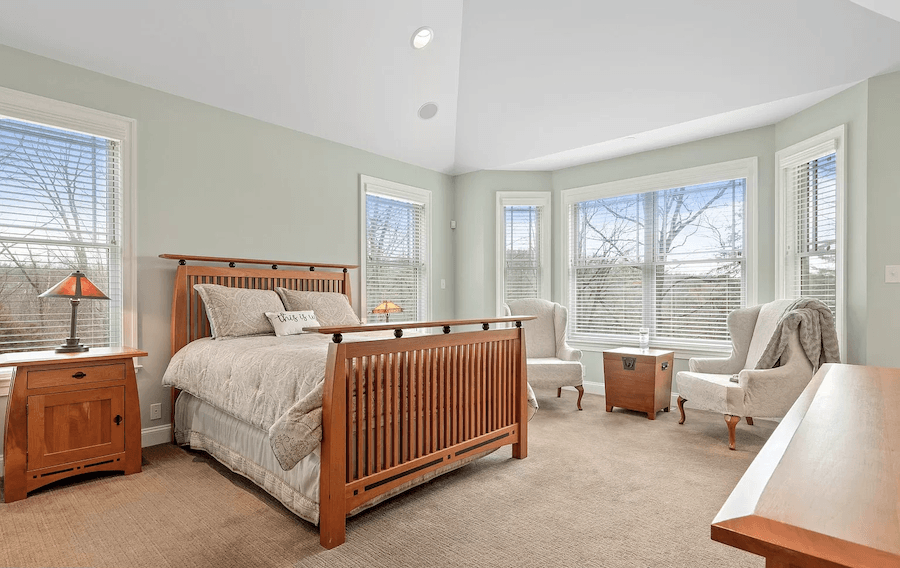
Master bedroom
The main master bedroom has a vaulted ceiling, built-in audio, a huge walk-in closet and a spacious master bath with a dual-head shower stall.
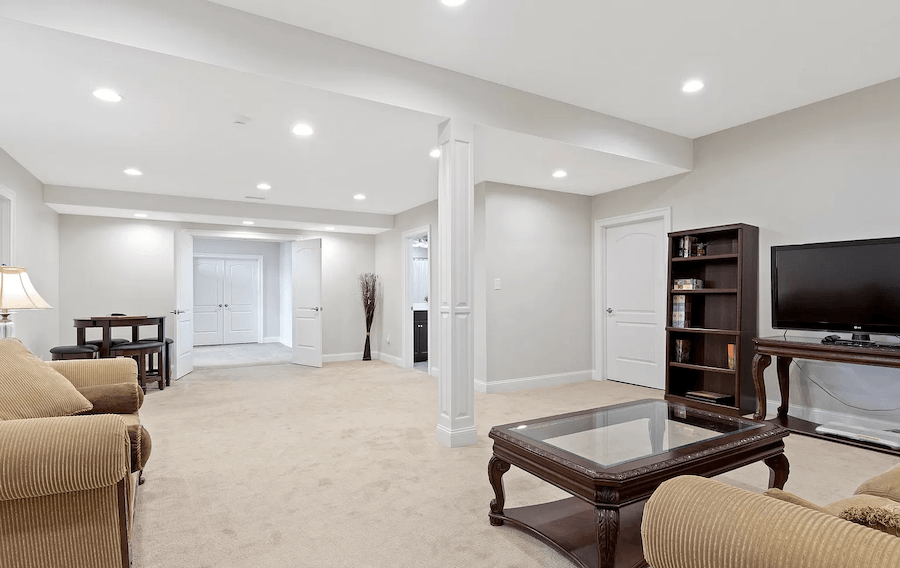
Basement rec room
This house’s other two bedrooms share the lower level with a rec room/media room/family room and a bonus room currently equipped as a home gym. The grand staircase in the foyer connects the two levels; French doors to the pool sit on the staircase’s landing.
This house sits on a quiet lane with only one access point in Kennett Township, just east of compact, charming Kennett Square, so keeping your social distance here will be real easy. If you’re one of those Baby Boomers, this may be the ideal time to buy this Kennett Square Craftsman house for sale: You can shelter in place in style and comfort now and age in place in the same way as the years pass. If you’re not one of those Boomers, you can shelter in place in style now and have a place your kids can grow up in as well.
THE FINE PRINT
BEDS: 4
BATHS: 3 full, 1 half
SQUARE FEET: 4,520
SALE PRICE: $950,000
102 Indian Springs Rd., Kennett Square, Pa. 19348 [Mary Walther | RE/MAX Town & Country]

