Just Listed: 21st-Century Barn-Style Farmhouse in Chester Springs
What appears to be a converted barn really isn't: This structure was designed and built from the ground up to house humans in comfort and style.
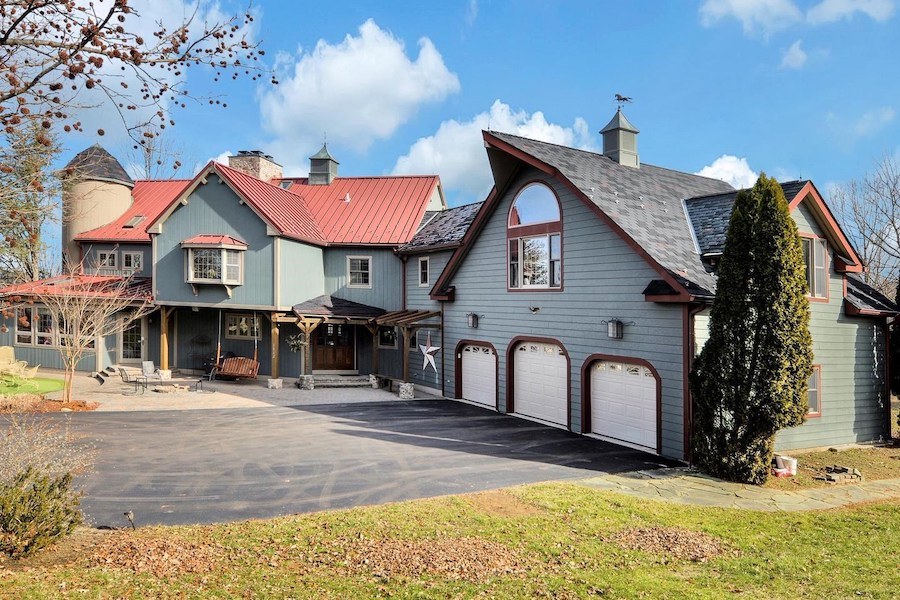
1712 Valley Rd., Chester Springs, Pa. 19425 | Bright MLS images via Long & Foster Real Estate
All over this region, old barns have made prized feedstock for new houses.
So it should come as no surprise that someone around here decided in 1999 that building a new custom house that resembles a converted barn was a good idea.
And looking at this house for sale in Chester Springs, I’d say that someone was right.
This timber-framed house combines all the rustic charm of those old barns with all the modern features and conveniences buyers look for in brand-new houses. And it combines them with loads of flair and style.
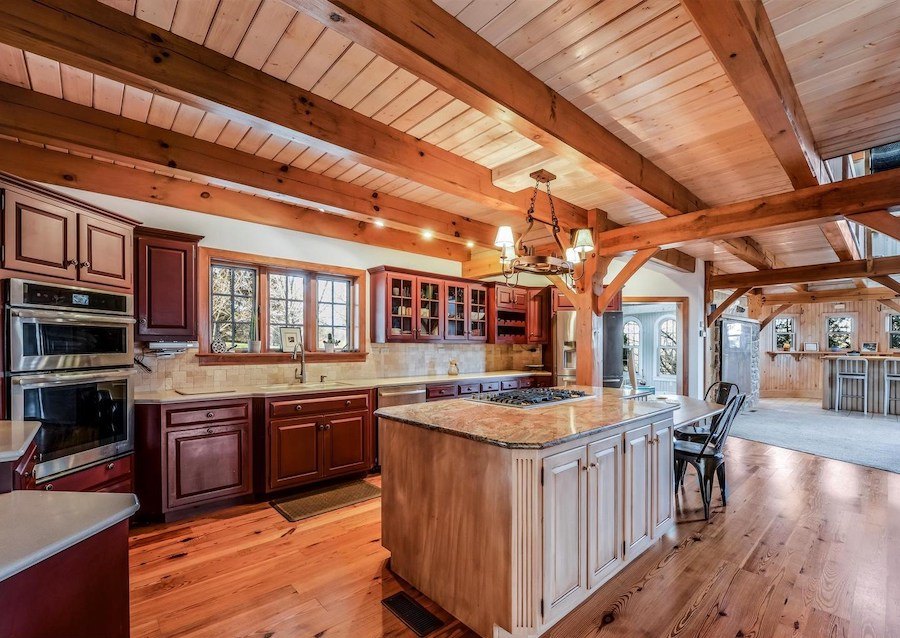
Kitchen
Like many modern houses, this one hides all of its eye-popping parts from view upon entry. The main entrance foyer leads directly into the kitchen, which is open to the rest of the main living spaces.
That kitchen is nicely equipped, needless to say, and it has a low breakfast bar facing the great room at one end of its island.
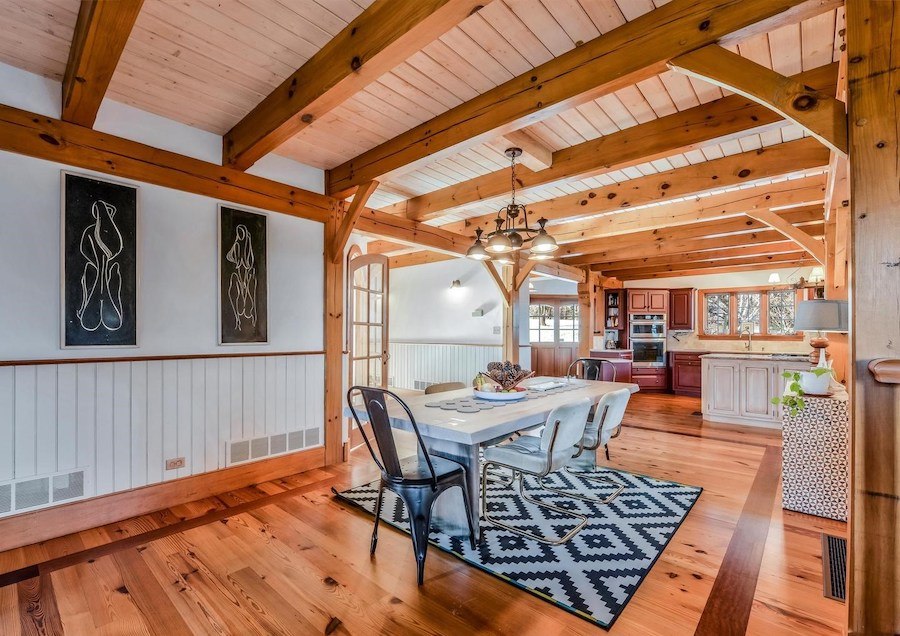
Dining room
The other end faces the dining room, which is next to the main stairs to the second floor.

Great room (family room)
Next to those stairs is a three-story-high stone fireplace that serves as the focal point of the family room, which is more appropriately termed a “great room.” This room also has a bar tucked into the silo that’s part of this house for sale.
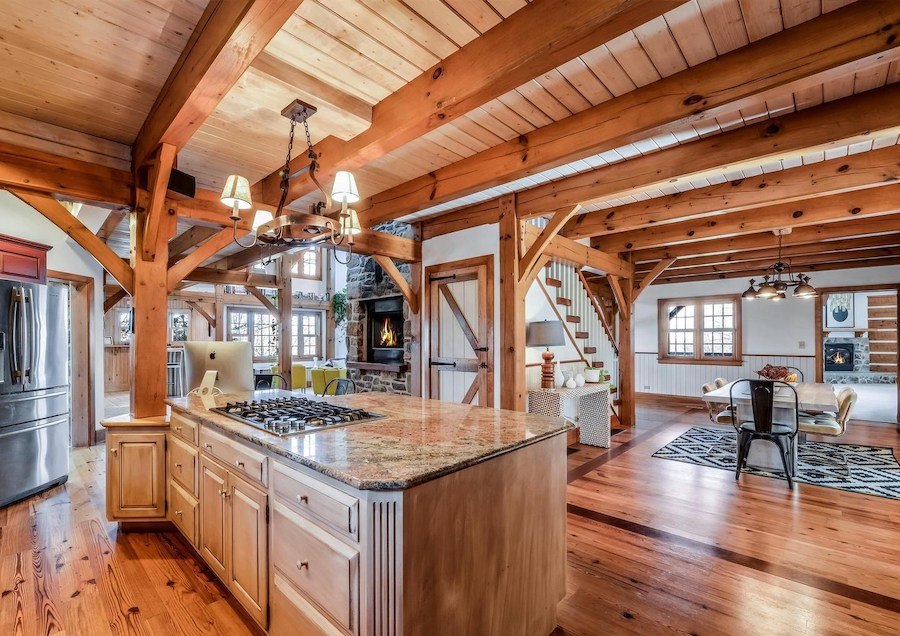
Kitchen showing second fireplace
That stone chimney also contains a second fireplace facing the kitchen.
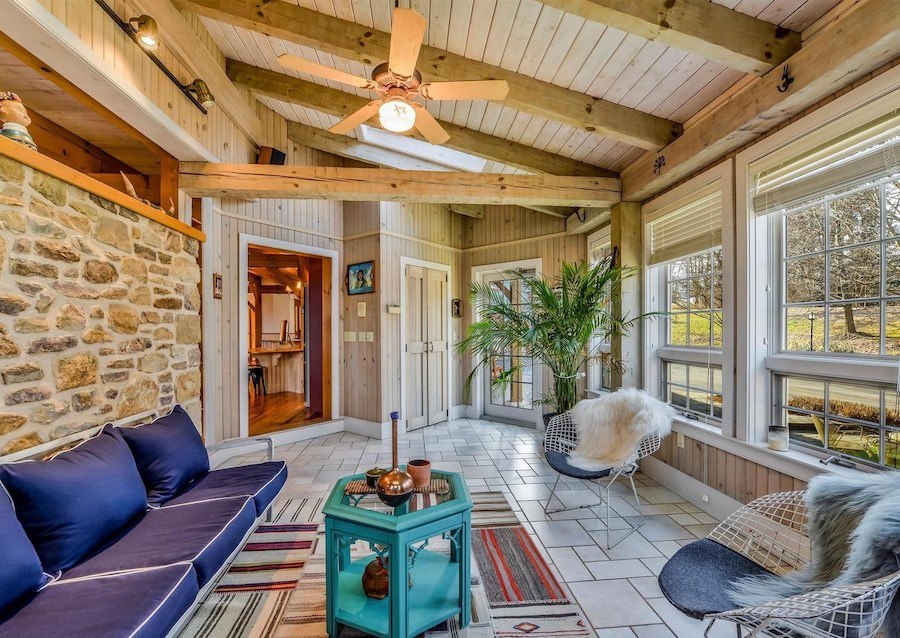
Conservatory
On the other side of the kitchen, to the left of the foyer, you’ll find a sunny conservatory with a radiant heated floor.
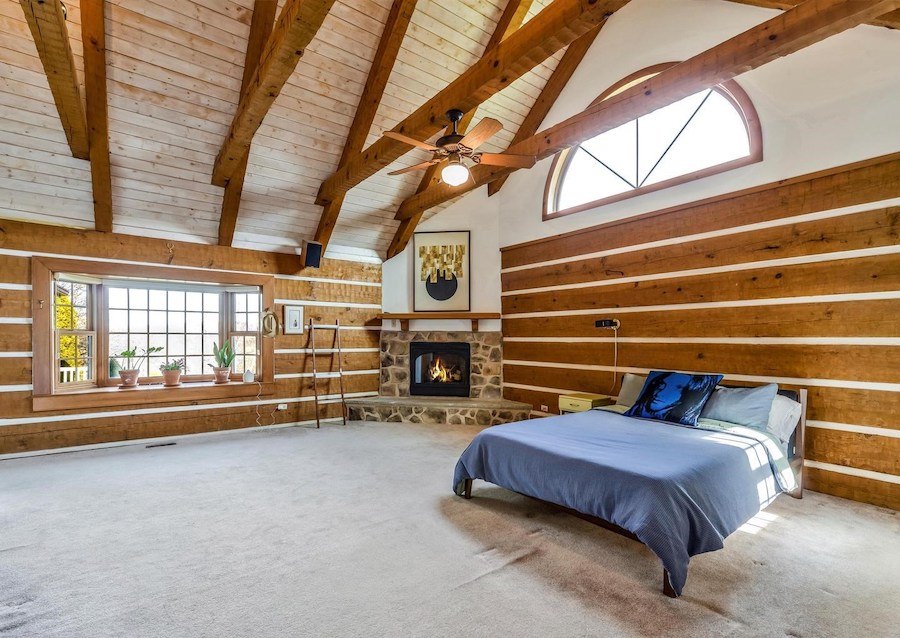
Main-floor master bedroom
And to the right of the great room, you’ll find the main-floor master suite. Its bedroom boasts a beamed cathedral ceiling, a stone gas fireplace, a walk-in closet, a huge master bathroom with lots of wood and Aztec-style tile around its soaking tub, and its own private patio.
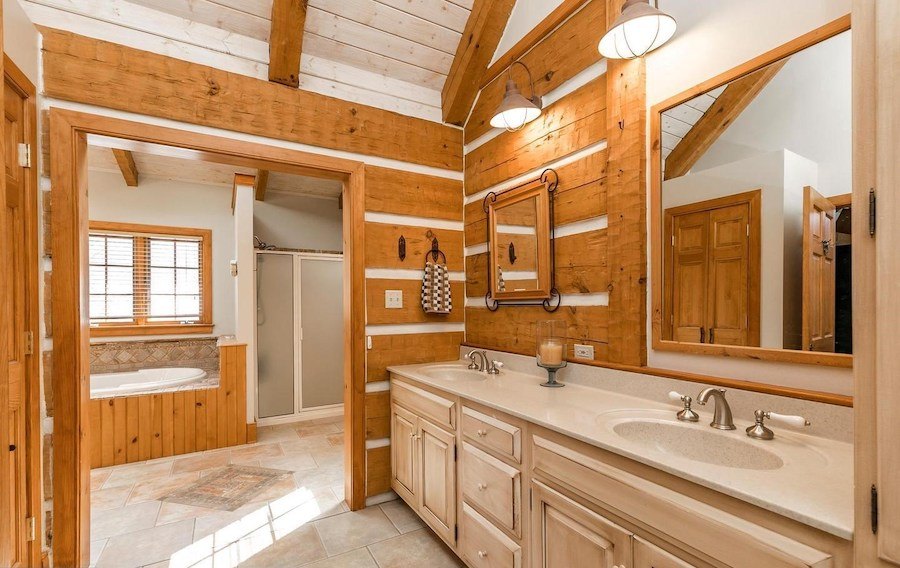
Main-floor master bathroom
In addition to three more bedrooms, the second floor has its own den and a second master suite, allowing you to put your overnight guests up in style. The finished third floor could serve as an additional bedroom if you need it, or it could serve as a studio, playroom, home gym or storage space.
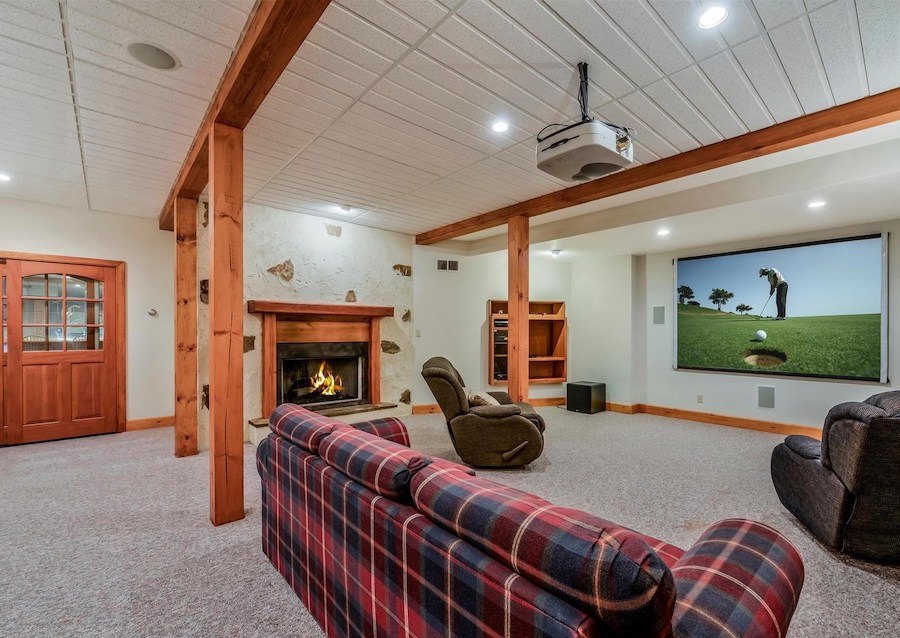
Basement media room
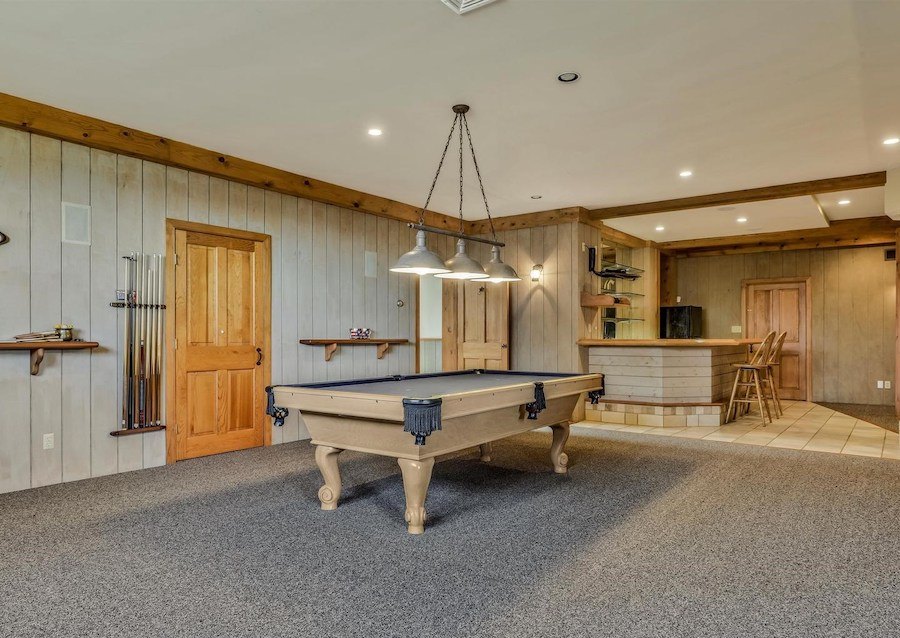
Basement billiard room and bar
Down below, the walkout basement contains a media room with another fireplace and a game room with another bar. It opens onto an outdoor patio that lets you relax and entertain indoors and out when the weather’s right.
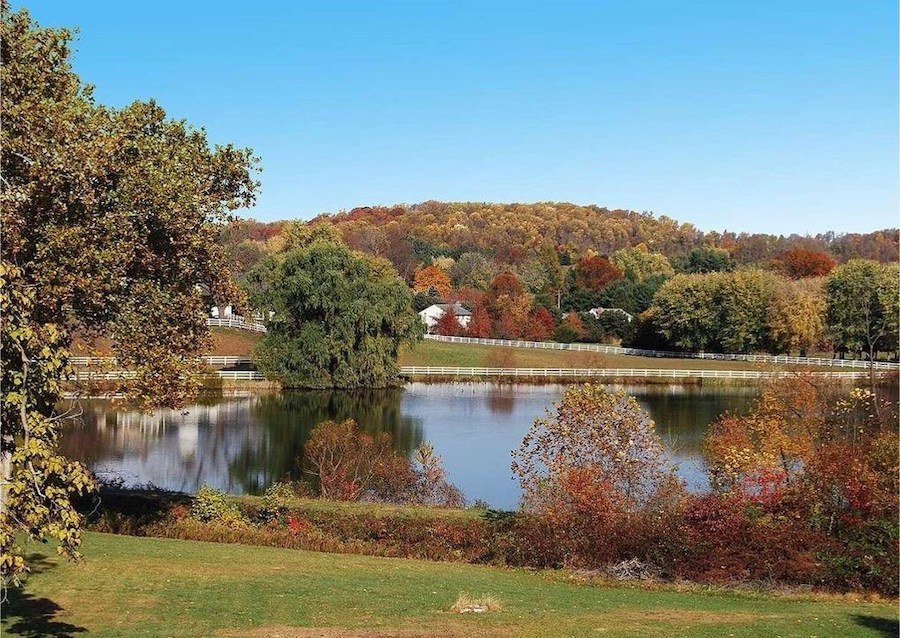
Community lake
The community’s lake provides more recreational opportunities. You can fish for largemouth bass or row your boat or canoe here. (Motorized boats are not allowed.)
This house sits on a 5.6-acre lot at the end of a small lane. That guarantees privacy, and the surrounding area retains a rural feel. Yet this property is convenient to both Exton and a Pennsylvania Turnpike interchange. From here, your commute to work in Valley Forge, King of Prussia or Chesterbrook will be as easy as the drive to Exton.
THE FINE PRINT
BEDS: 5
BATHS: 4 full, 1 half
SQUARE FEET: 6,340
SALE PRICE: $998,500
1712 Valley Rd., Chester Springs, Pa. 19425 [Chanel Overton | Long & Foster Real Estate]


