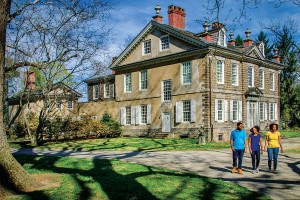A Moderne Colonial in Gladwyne for $1.3M
This handsome home, designed in 1940 by architect Walter Durham, shows how a master can take traditional forms and make them new again.

205 Maple Hill Rd., Gladwyne, Pa. 19035 | Bright MLS images via RE/MAX Classic
Whether or not you’re aware of it, there are “pattern books” for architects too. These don’t exist in printed form, like the old dressmaking pattern books for home seamstresses, but they’re there nonetheless. The patterns, it seems, are embedded in builders’, architects’ and designers’ collective memories: they allowed them to produce sprawling ranch houses by the bucketload and litter the suburban Philly landscape with center-hall Colonials over a span of more than a century.
Every once in a while, however, an architect comes along, rips a page out of the pattern book, cuts the floorplans up into pieces, scatters them across the drafting table, then puts them back together again in a novel and refreshing fashion.
Walter Durant was such an architect. He took a center-hall Colonial and shoved half of it 90 degrees off its axis sometime in 1940, then added some distinctly Moderne elements to it in the back, where they wouldn’t frighten the neighbors. The result is a beautiful (and beautifully maintained) home that retains all of the traditional style and elegance one finds in a Colonial yet applies it with a distinctly modern sensibility.
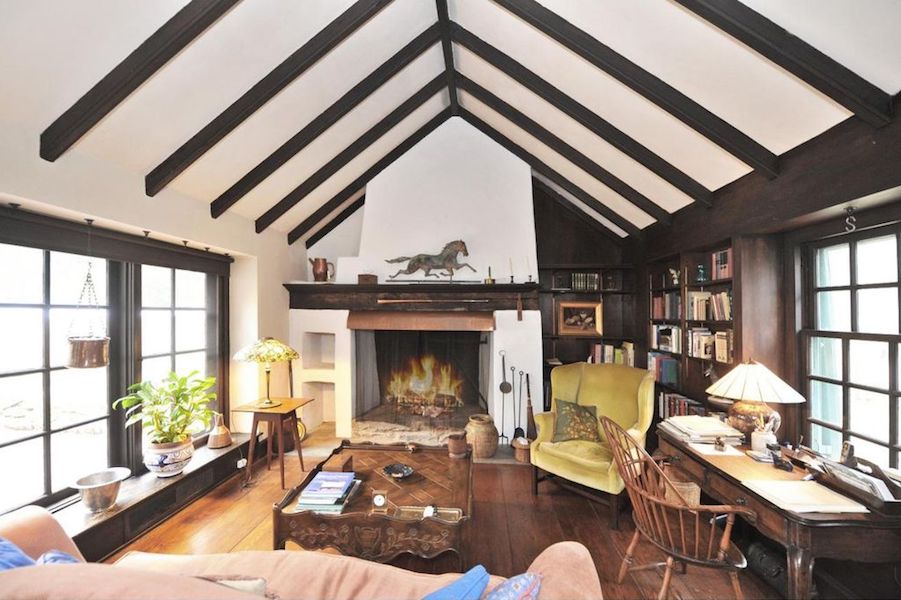
Den
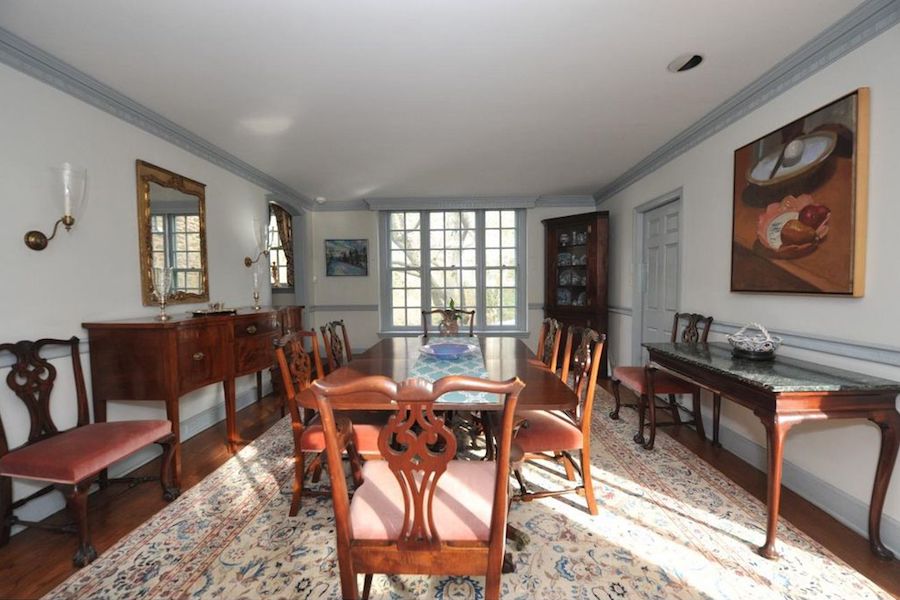
Dining room
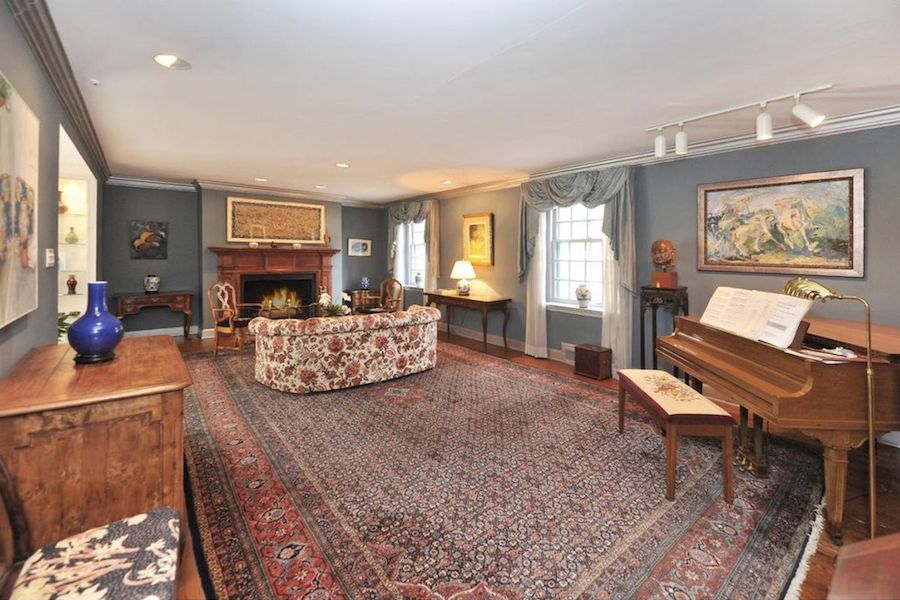
Living room
The very first off-axis moment comes when you walk into the two-story-high foyer and note that the grand staircase is over on the left. To your right is a rustic den with a vaulted beamed ceiling. To your left is the formal dining room. Directly behind the foyer is the formal living room. The living room and den have fireplaces that add warmth and character to those spaces.
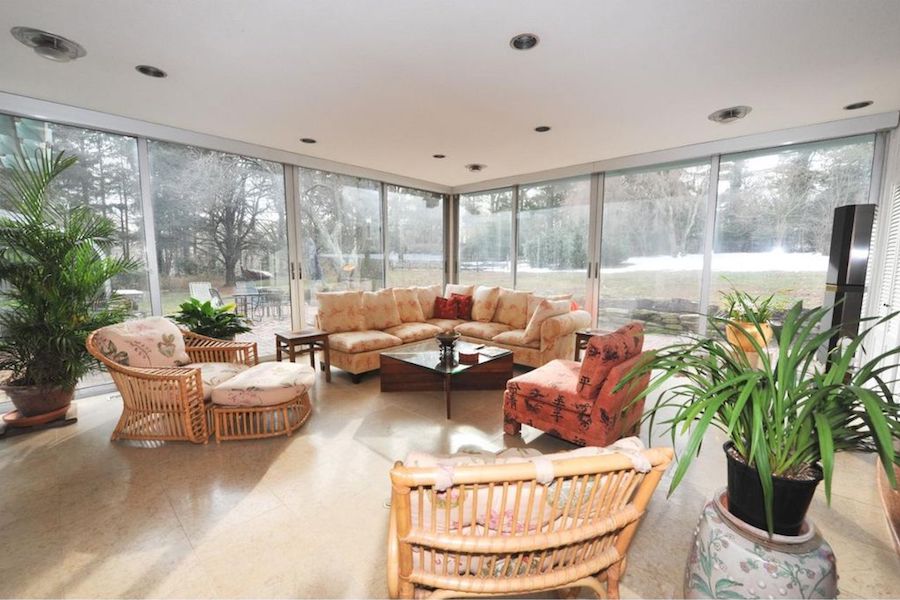
Sunroom
Into the open space bordered by the dining and living rooms he inserted a family room. In function, it’s actually a sunroom, for it’s flat-roofed, free of ornament, and ringed by walls of glass on its two outward-facing sides. You and yours will enjoy soaking up the sunshine here on those days when you’d rather stay indoors.

Kitchen
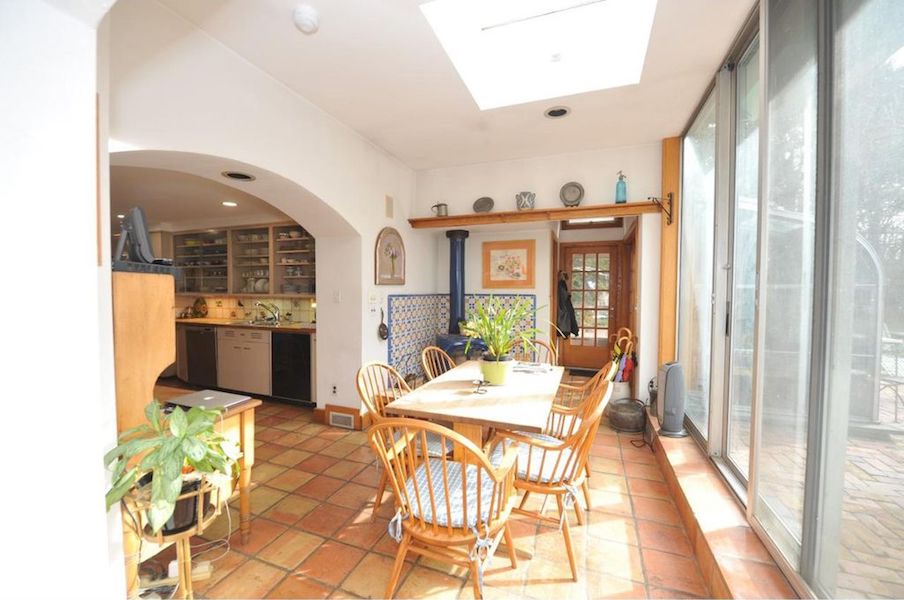
Breakfast room
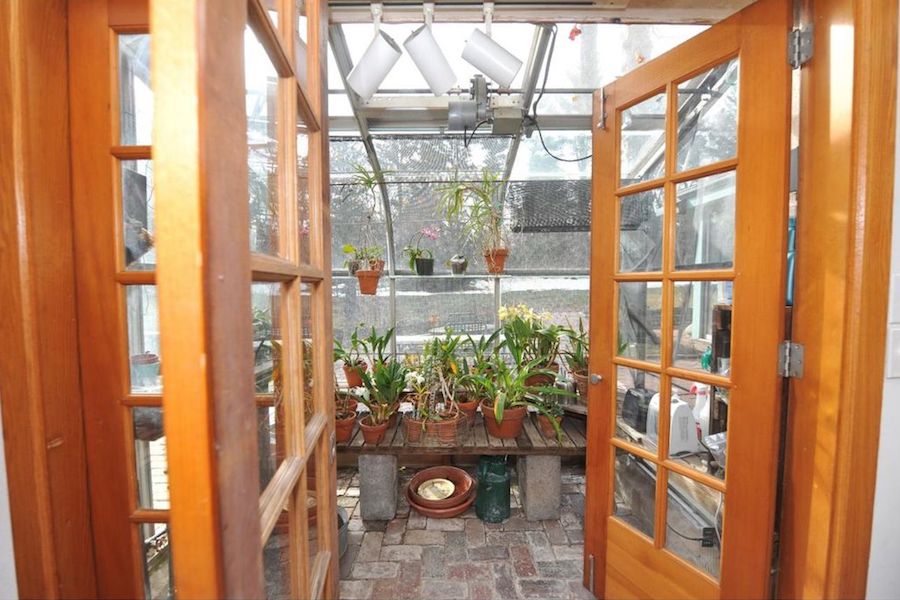
Greenhouse
Beyond the dining and family rooms lies the kitchen and breakfast room. The home’s owners upgraded it with a Madsden-designed chef’s kitchen with plenty of counter space. Attached to it is a sunny breakfast room with a wood-burning stove and its own glass wall. Beyond the breakfast room, a greenhouse and covered porch hang off the rear of the wing containing the three-car garage.

Master bedroom

Master bathroom
Upstairs, the six bedrooms hew towards the simple in their appearance. The master bedroom has a fireplace, a huge walk-in closet and an upgraded master bathroom with marble tile floors, a soaking tub and a frameless stall shower.

Rear elevation and terrace
This home sits on nearly an acre of land, which ensures privacy. It also allows for some nice outdoor amenities in the back, most notably the swimming pool and pool house towards the far corner of the backyard. A handsome and spacious flagstone terrace hugs the home.
Its lot also backs up against Rolling Hill Park, a 100-acre nature preserve that gives you a permanent view of woodlands around you. Gladwyne’s village center is also close by.
THE FINE PRINT
BEDS: 6
BATHS: 4 full, 3 half
SQUARE FEET: 5,628
SALE PRICE: $1,300,000
OTHER STUFF: There are also a wine cellar and gym in the basement and a potting shed and a tool shed on the property. This home also has dual-zone heating and cooling.
205 Maple Hill Rd., Gladwyne, Pa. 19035 [Brett Furman | Brett Furman Group | RE/MAX Classic Realtors]
