On the Market: Rooms for Everything in Mt. Airy for $430K
This Tudor classic is totally up to date, yet it remains a throwback to a way of shaping living space modern builders have largely discarded.

421 E. Durham St., Philadelphia, Pa. 19119 | TREND images via BHHS Fox & Roach Realtors
You may recall that some months back, my monthly print-edition essay described how a revolt may be brewing against the ubiquitous open-plan main floor.
Builders promote such plans as ideal for entertaining. But not everyone shares that view, and some buyers prefer main floors where you can perform different functions in distinct spaces.
If you’re one of those buyers, I have a home that speaks your language to show you.

Living room
It’s a handsome and very well maintained 1920s Tudor twin on a leafy street in East Mt. Airy. It has a function for every room and a room for every function. And the whole package offers something extra for those who do enjoy entertaining to boot.
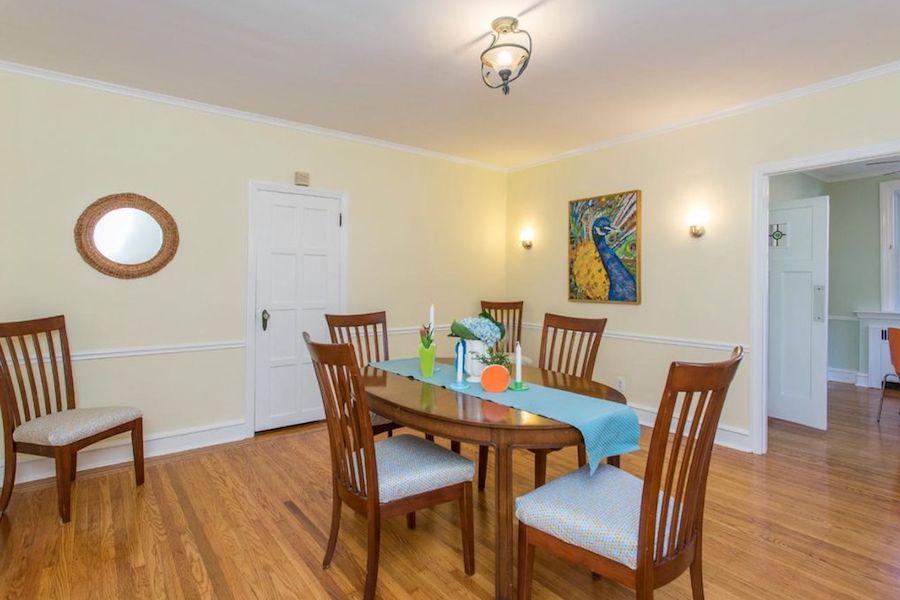
Dining room
Let’s start with those main-floor spaces. Facing the street is a good old-fashioned front porch where you can take in the passing scene. Behind it is a spacious and bright living room with a wood-burning fireplace, and behind it and the main entrance vestibule is a handsome formal dining room with chair rail that’s big enough to handle dinner for ten. A large archway lets these two spaces function as one when needed.
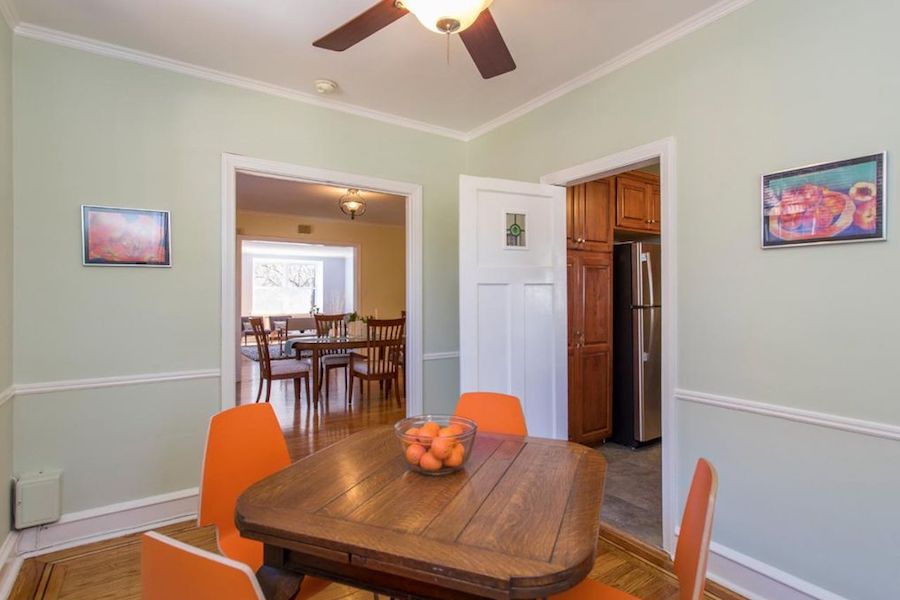
Breakfast room
Behind the dining room is a separate breakfast room where you can dine casually with your family and your kids can do their homework if they don’t take it up to their own rooms. (Same goes for you.)
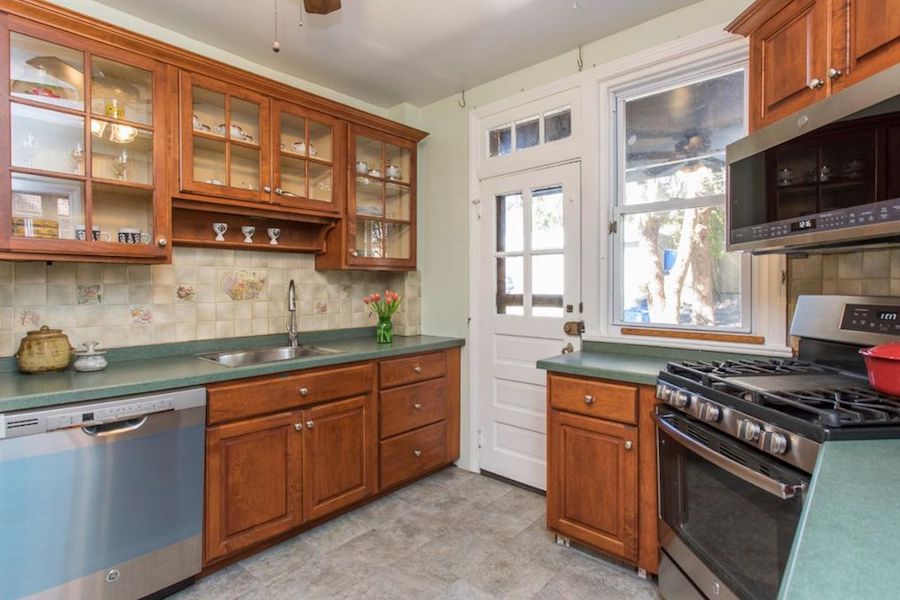
Kitchen
Then there’s the kitchen, which is strictly a space for cooking and nicely outfitted for that task. Its update is so new that the protective wrap hadn’t been completely removed from its stainless steel appliances when the photographer came through.

Master bedroom
Upstairs, the four bedrooms have plenty of closet space and energy-saving ceiling fans. All the bathrooms have gotten a refresh, and the master has a nice tile shower stall with glass door.
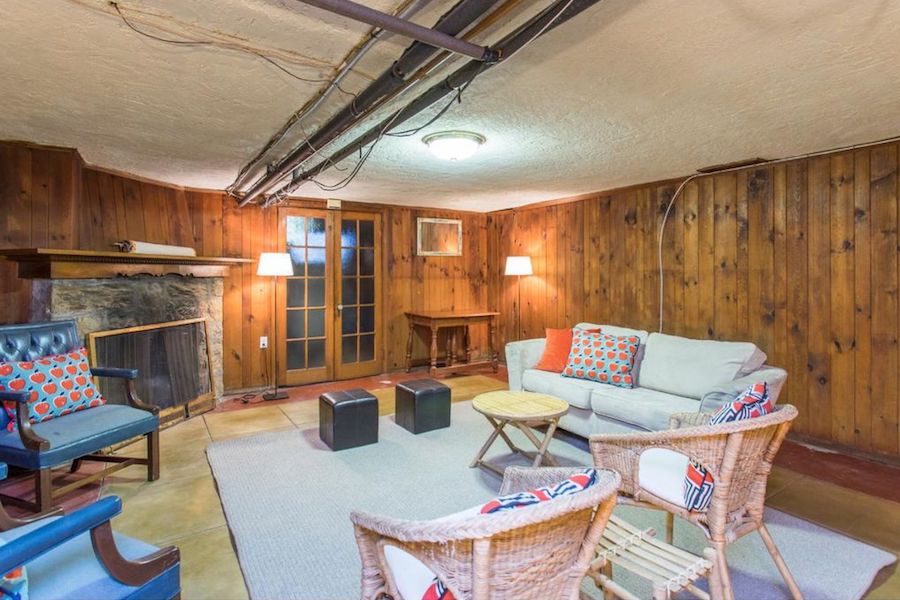
Family room
Downstairs, the finished basement serves as a comfortable family room with a decorative fireplace.
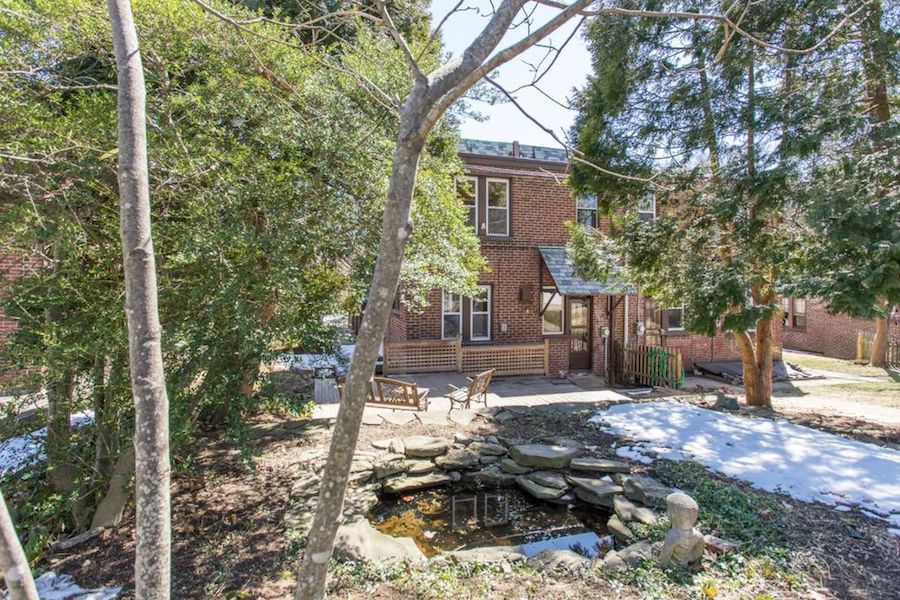
Backyard
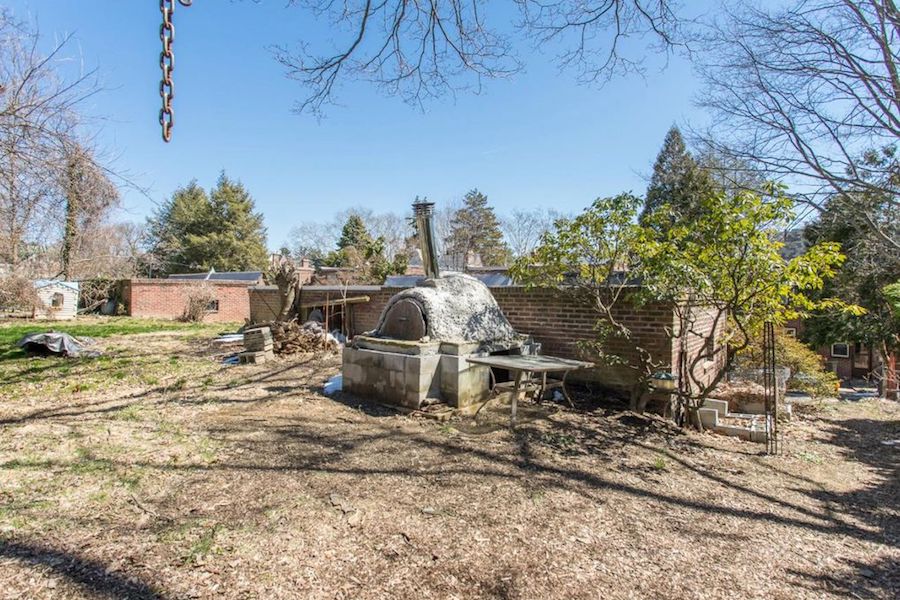
Pizza oven
And out back you’ll find a great space for outdoor relaxation and entertaining: a huge open Brazilian hardwood deck. Next to that deck you’ll find a pond framed in stone, and beyond that, a wood-fired pizza oven sidles up to the two-car garage facing the back alley.
Who needs an open plan when this traditional plan works so well?
THE FINE PRINT
BEDS: 4
BATHS: 3 full, 1 half
SQUARE FEET: 2,342
SALE PRICE: $430,000
OTHER STUFF: This home’s grounds are also cleverly designed to drain rainwater away from the house. It’s a short walk from Sedgwick Regional Rail station and just a few blocks away from the hip, eclectic Mt. Airy business district.
412 E. Durham St., Philadelphia, Pa. 19119 [Loretta Witt | BHHS Fox & Roach Realtors – Chestnut Hill]


