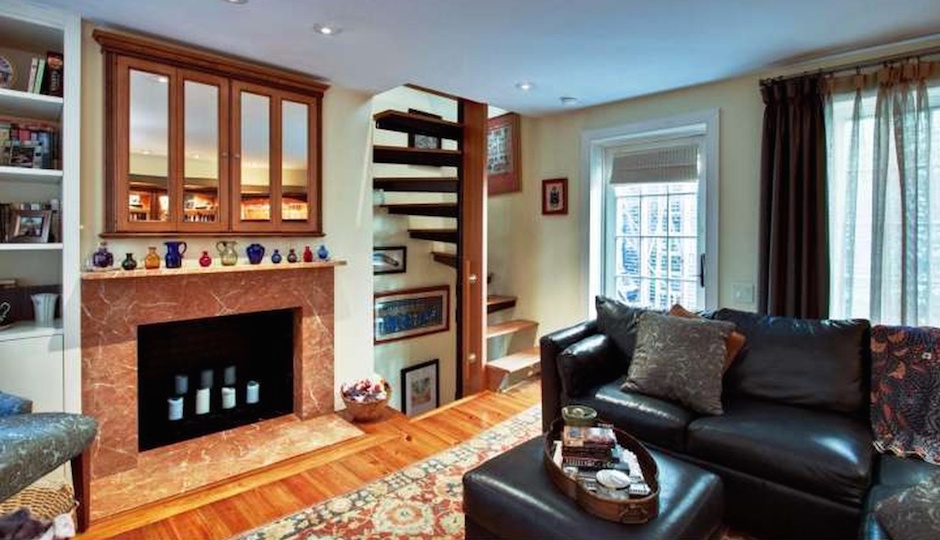Trinity Tuesday: Compact Elegance in Wash West

1225 Panama St., Philadelphia, Pa. 19107 | TREND images via BHHS Fox & Roach
So big suburban homes aren’t your thing. But neither are tiny fixer-uppers. This expanded updated trinity located on a historic Wash West block might just be the perfect medium.
Details like a wood fireplace with a gorgeous marble mantle, random width pine floors throughout and built-ins in the living room make this home golden. The built-in bookshelf along the wall is the perfect place for bibliophiles to store their treasures, and the spacious living room is ideal for entertaining friends.
The kitchen is arguably the most stunning room. It features cherry wood cabinetry, high-end stainless steel appliances, two pull-out pantries, a built-in china cabinet, granite countertops and a laundry area.
Up the industrial-style spiral staircase, the bedroom on the second floor showcases an exposed brick wall, fireplace and spotless tile bathroom with a Jacuzzi tub. Like a classic trinity, the third floor offers a spacious bedroom with a vaulted ceiling, powder room and a door to a Juliet balcony.
THE FINE PRINT
BEDS: 2
BATHS: 2
SQUARE FEET: 900
PRICE: $419,000
OTHER STUFF: The home also features a red brick garden.
1225 Panama St., Philadelphia, Pa. 19107 [Mike McCann | BHHS Fox & Roach]


