Just Listed: Full-Floor Duplex Condo in Rittenhouse Square
This twofer condo takes up the entire third floor of Rittenhouse Square’s first high-rise. The main unit honors the building's tradition while the guest unit gives it a modern twist.
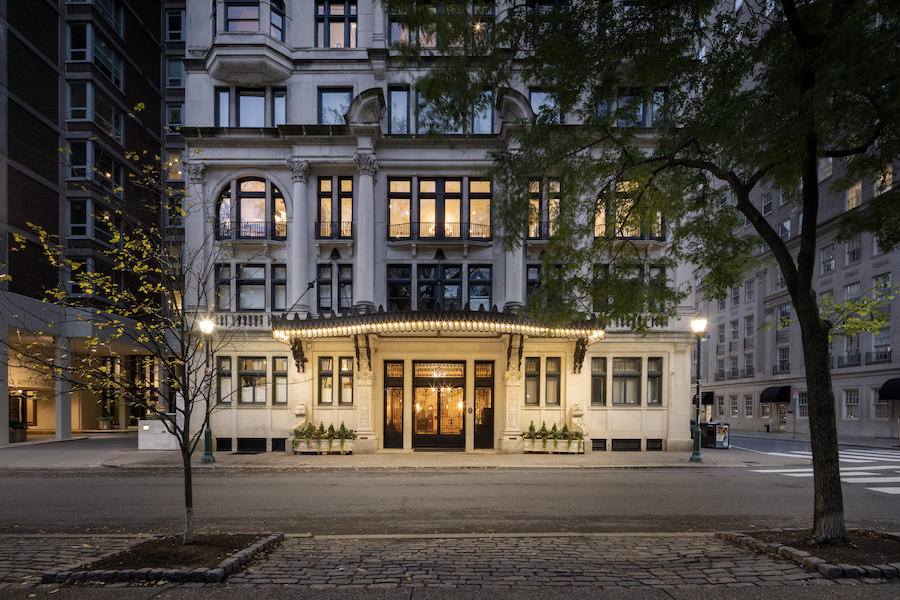
Designed by architect Frederick Webber in 1912, 1830 Rittenhouse Square is not only the square’s first high-rise but also one of the first, and still finest, examples of French Beaux-Arts architecture in the city. The recent restoration of 1830 Rittenhouse Square #3AB, Philadelphia, PA 19103 honored Webber’s original vision while making the two-unit condo totally au courant, / This photo and all photos with asterisks: Attic Fire Photography; all others: OM Media; all photos via Compass
What would you like your deluxe apartment in the sky to have?
Would you prefer the classical European grandeur of Beaux-Arts architecture, or are the clean lines and warm wood of Scandinavian modern more your style?
Who said you had to choose between them? Buy this Rittenhouse Square full-floor condo for sale and you can have both.
The Beaux-Arts grandeur is part of the overall package because this condo is located on the third floor of 1830 Rittenhouse Square. Built in 1912, it’s the square’s first high-rise. Granted, the third floor doesn’t rise all that high above the sidewalk, but it sits high enough above it to give you nice treetop views of the square through its many large windows.
(All of them have doors that open onto Juliet balconies. There are 11 of those.)
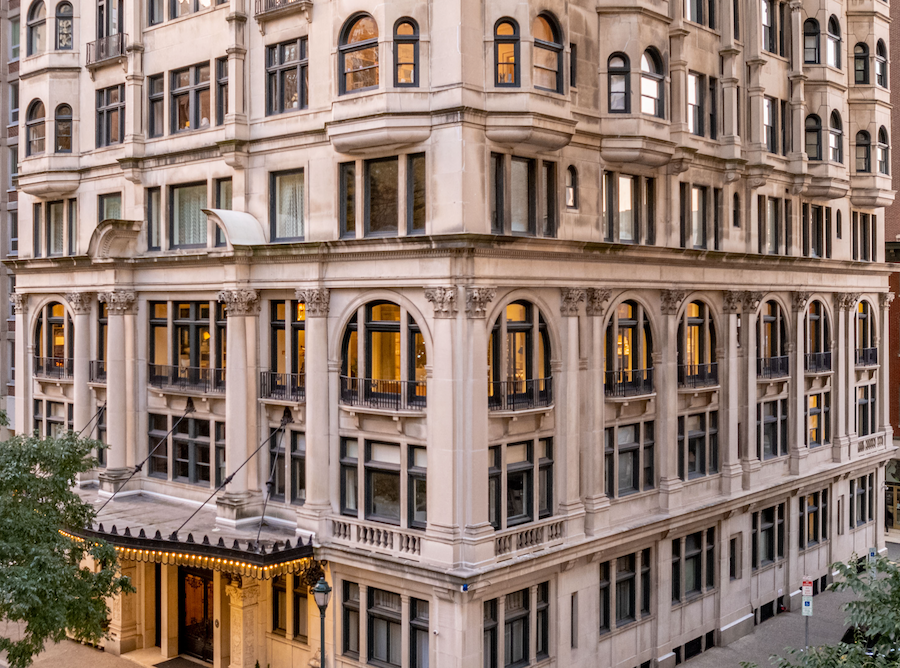
Exterior corner view of unit (fully lit in photo)
The agent marketing this very spacious condo calls it “The Parisian Home,” but in truth, it’s about 75 percent Paris and 25 percent Stockholm thanks to a recent total makeover.
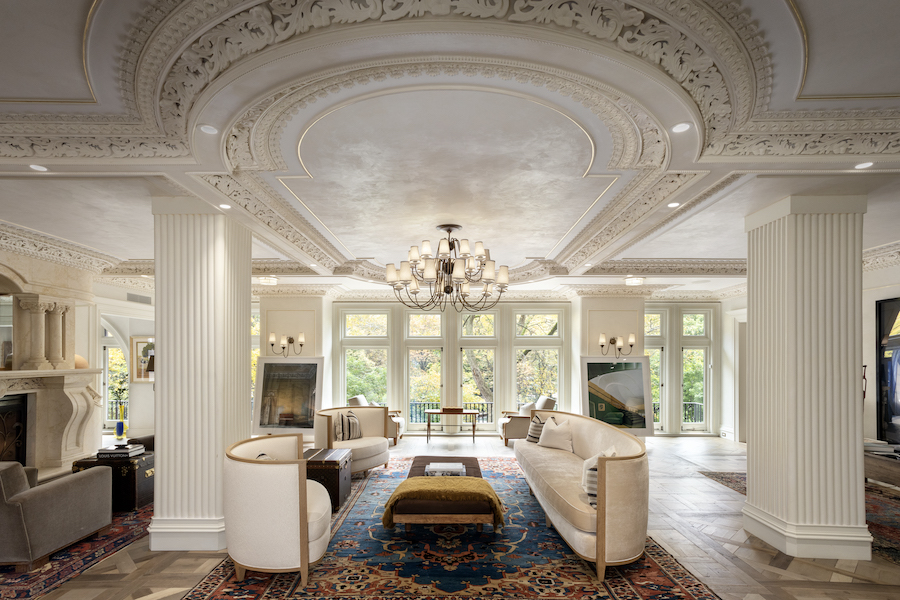
Ballroom (living room)*
Of course, you see the Paris part first. Get off the elevator and walk through the front door straight into La Belle Époque. The main unit living room, which is the size of a decent ballroom, boasts ornate plaster ornamentation, inlaid oak floors and a large gas fireplace with a mirrored surround.
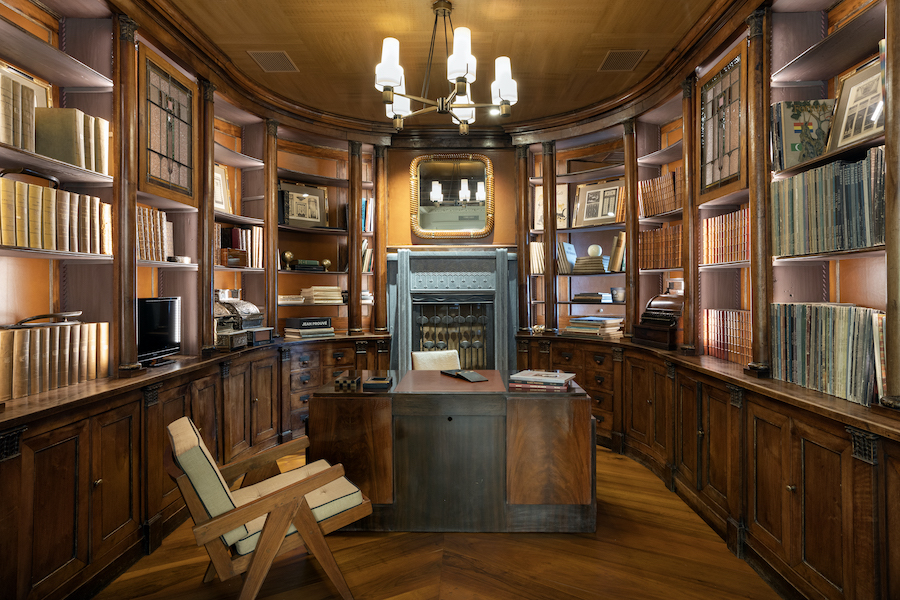
Library*
But it should quickly become apparent to you that this early 20th-century condo has a decidedly 21st-century layout. Flanked by a den and a library on one side and a large room that combines family room, dining room and kitchen on the other, the main condo offers a variant on the very modern open plan.
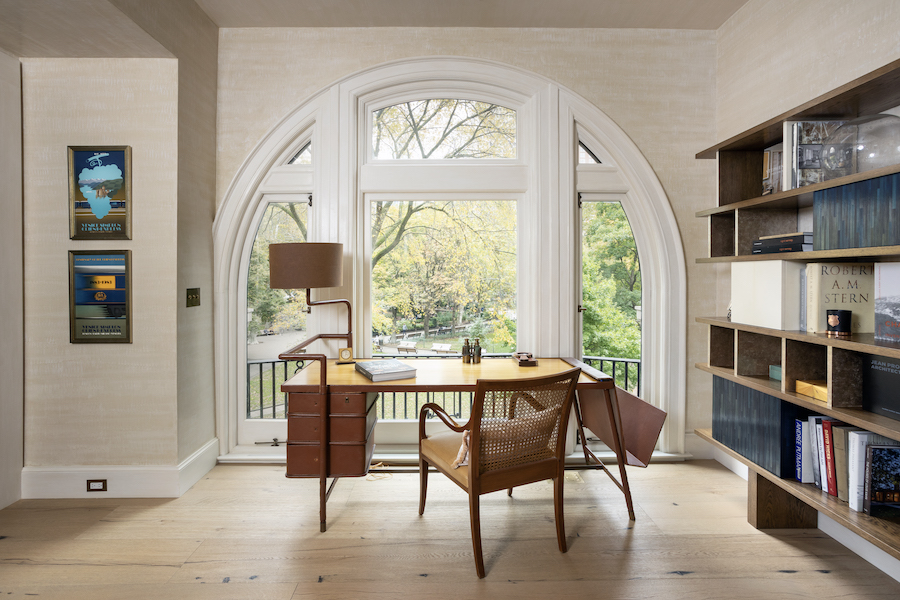
Den/study*
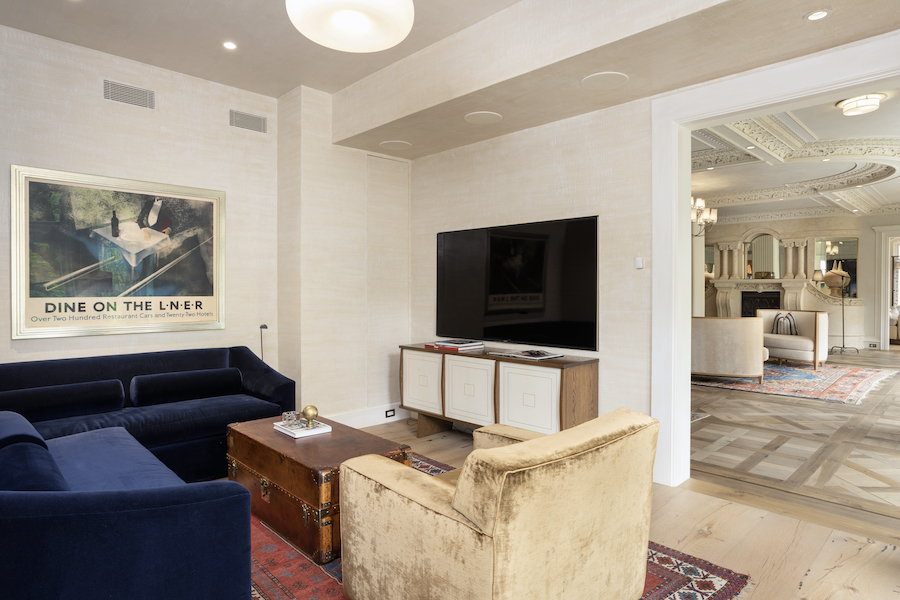
Den/study*
The den takes the modernity one step further in its bookshelves and furnishings.
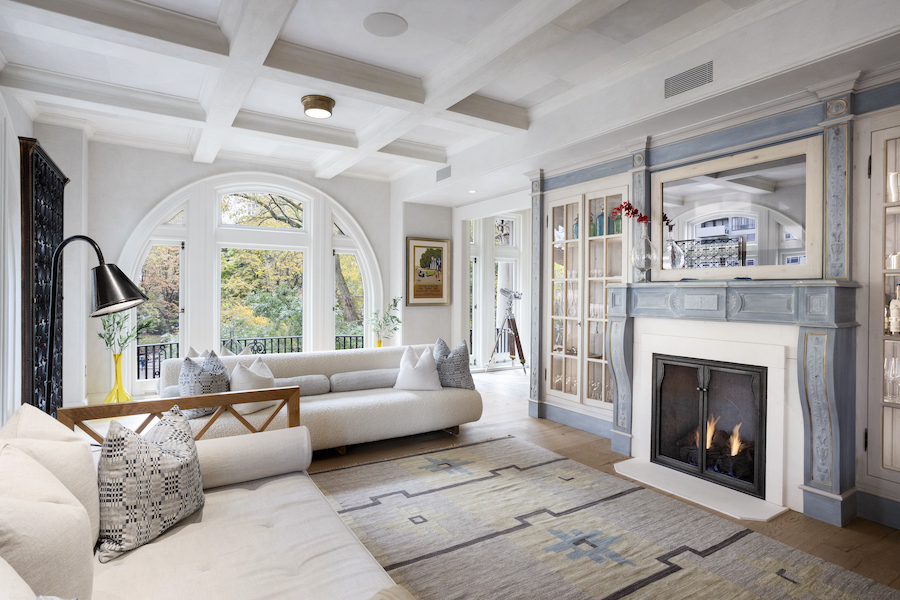
Family room*
And even the traditionally styled family room contains contemporary furniture.
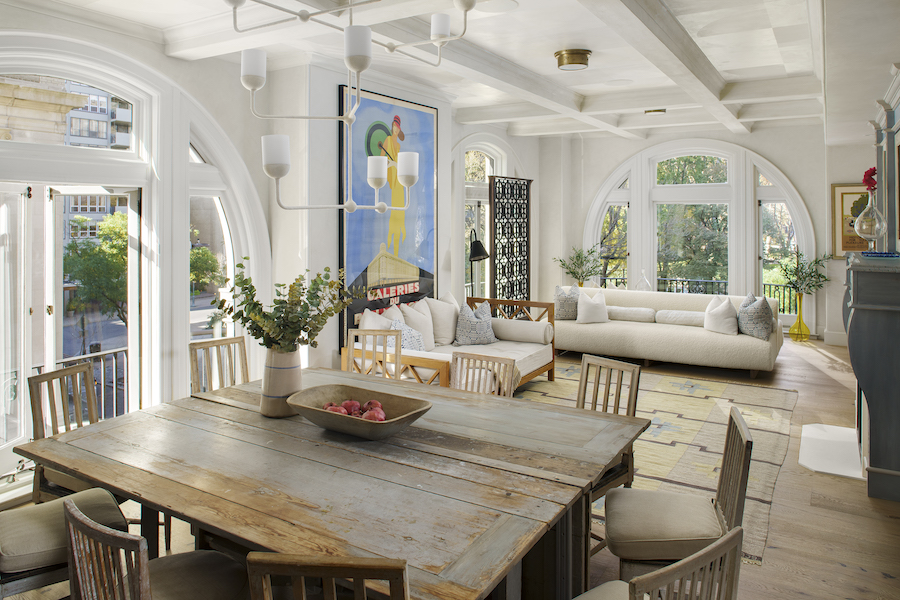
Dining room
Same goes for the chandelier over the dining-room table. (Talk about suggestion: Its design almost begs you to sit down at the table with a glass of wine.)
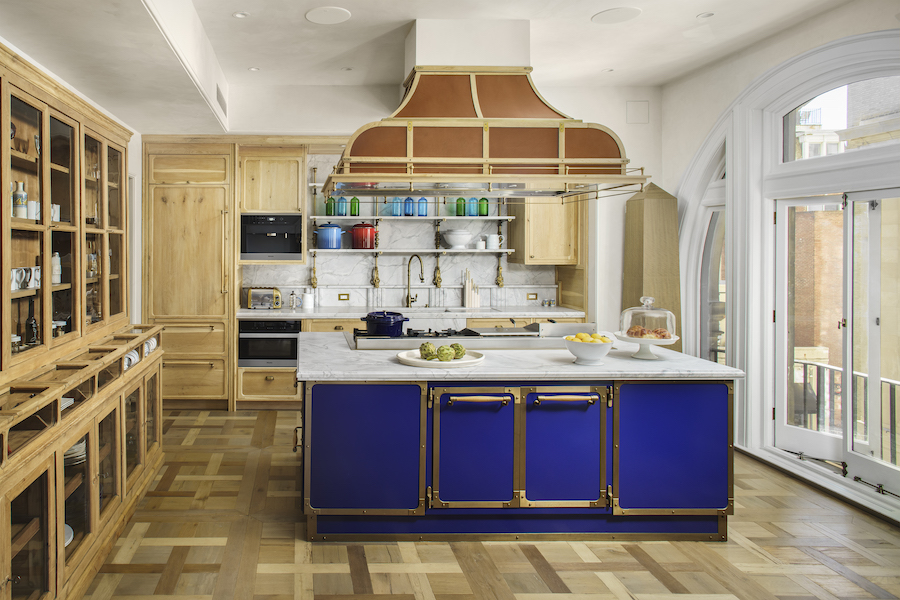
Kitchen
However, the kitchen channels the early decades of the 20th century well while offering every modern feature. The range hood, by the way, is custom-made by hand, and the white oak cabinets are also custom-built.
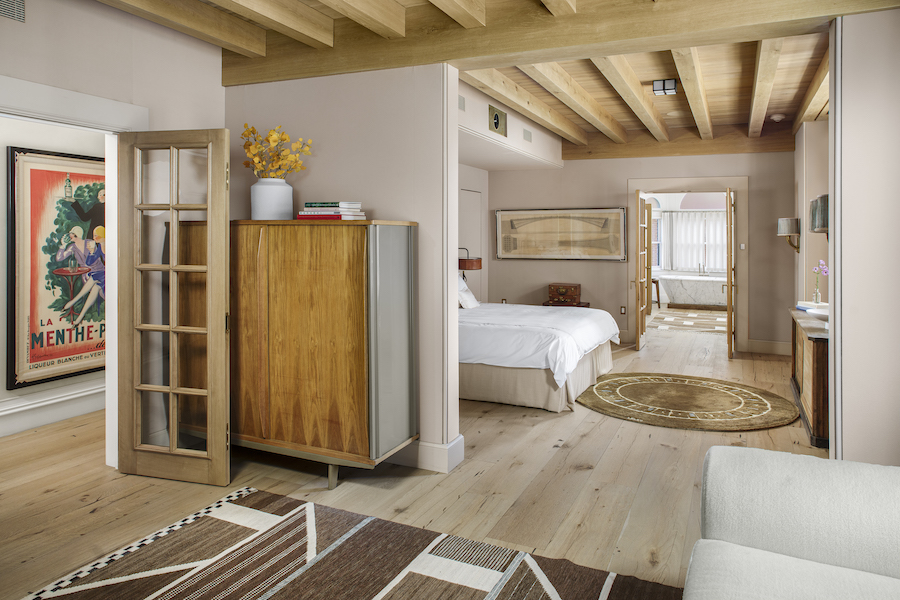
Primary bedroom suite
The bedrooms also hew closer to now than then. The hand-scraped beams of the oak ceilings in the primary suite give it a whiff of country charm…
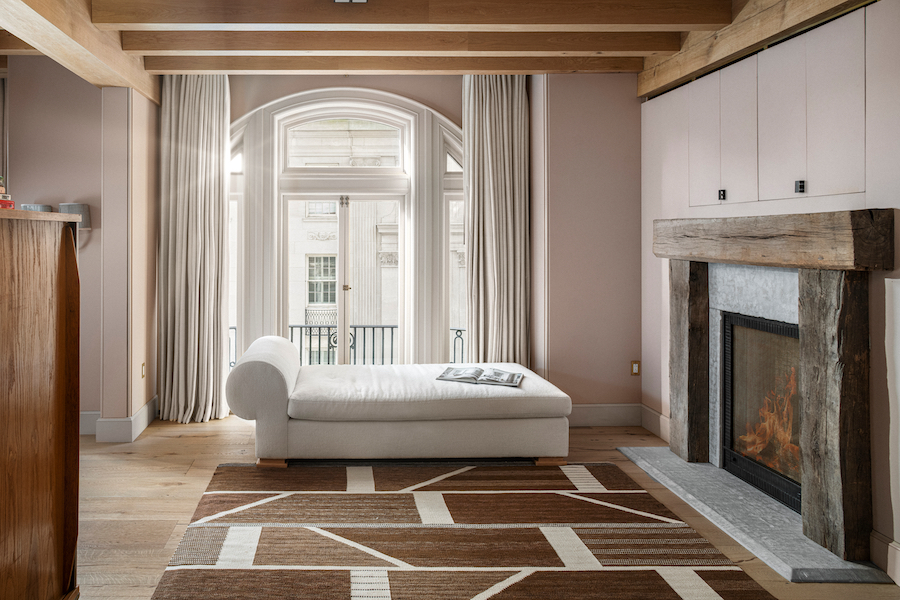
Primary suite sitting room
…enhanced by the simple, rough-hewn post-and-lintel-framed fireplace in its sitting area.
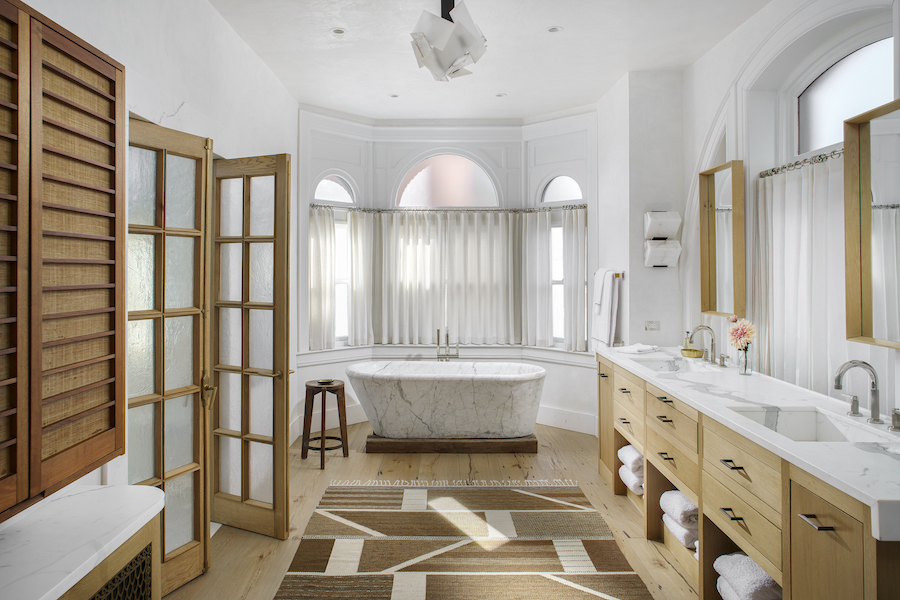
Primary bedroom
And the fixtures in the primary bedroom also have clean, simple lines. Even though it greets you with a Beaux-Arts blast, this Rittenhouse Square full-floor condo for sale is really very modern at heart.
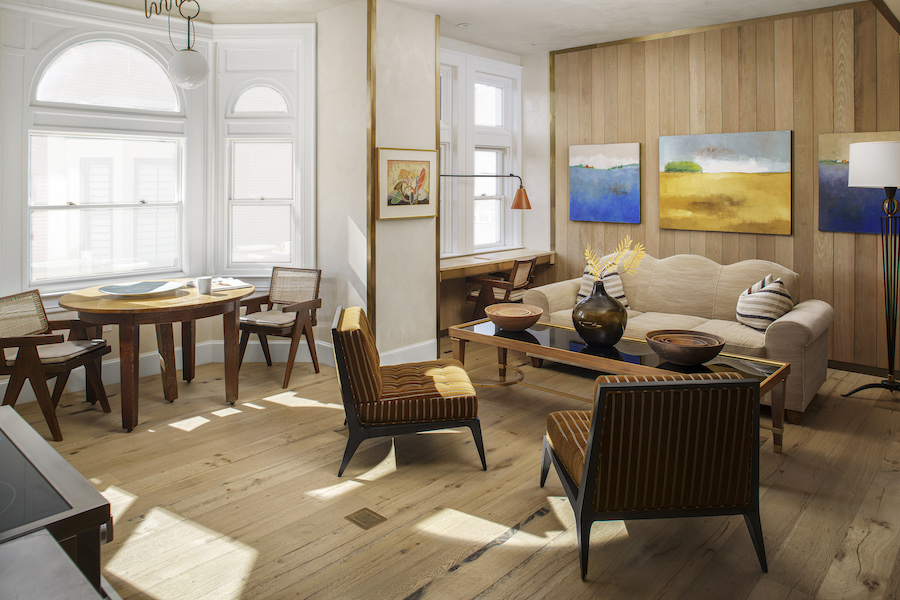
Guest apartment living area
No such contrast between past and present exists in the rear-unit guest residence.

Guest apartment kitchen
Its totally open main living area combines living, dining and cooking functions in a very contemporary, very Scandinavian package.
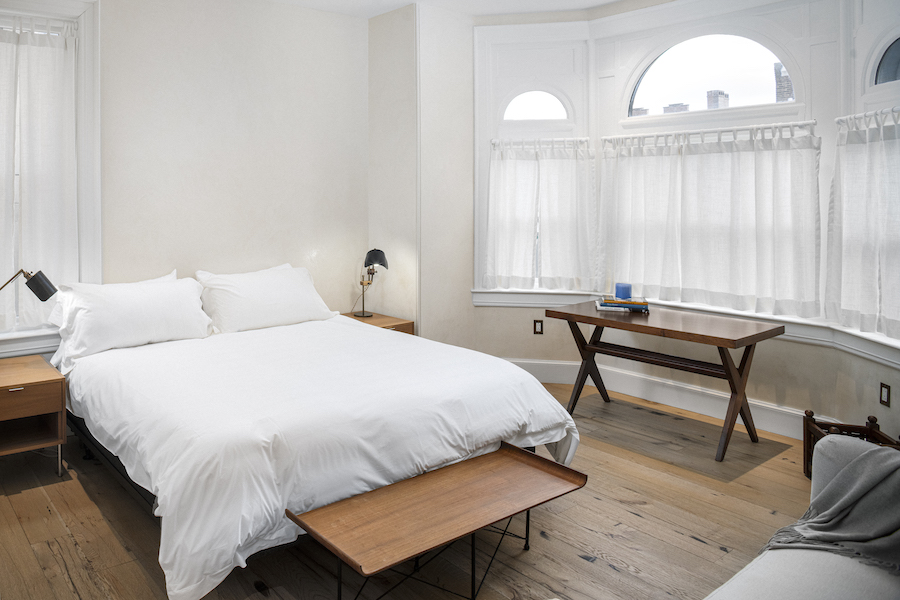
Guest apartment bedroom
Its bedroom is equally unfussy, and the bathroom couldn’t be more frankly modern.

Guest apartment bathroom*
(By the way, the main unit also has a guest bedroom off the ballroom, a wood-paneled vision in blue.)
In sum, then, what we have here is a very modern condo dressed in a 1900 Paris coat. It’s dressed to impress and designed to make both everyday living and entertaining easy. And it has room for you to put up your visiting guests — or your adult children if and when they return to the roost.
And it all sits right on Rittenhouse Square, which means that when you don’t want to get your kitchen dirty, an abundance of dining options surround you. And you also have great shopping and entertainment options at your doorstep.
Your Parisian friends, should you have any, will be quite impressed with your pan-European panache when they visit.
THE FINE PRINT
BEDS: 4
BATHS: 4 full, 1 half
SQUARE FEET: 5,650
SALE PRICE: $8,750,000
OTHER STUFF: You will, however, be totally free to make this space as traditional as you want it to be, for many of the most dramatic light fixtures, like the ballroom and dining-room chandeliers, are not included in the sale. The art and furniture are likewise excluded. A $6,825 monthly condo fee covers maintenance and insurance of the building and its common areas, including a fitness center and a 24-hour concierge.
1830 Rittenhouse Square #3AB, Philadelphia, PA 19103 [Alon Seltzer | Seltzer Group | Compass]


