A Sneak Peek at (and the View From) The Laurel’s Model Units
Philly’s tallest residential high-rise is already welcoming its first apartment tenants. Here’s what they will get and what the condo buyers who will move in starting next month can expect.
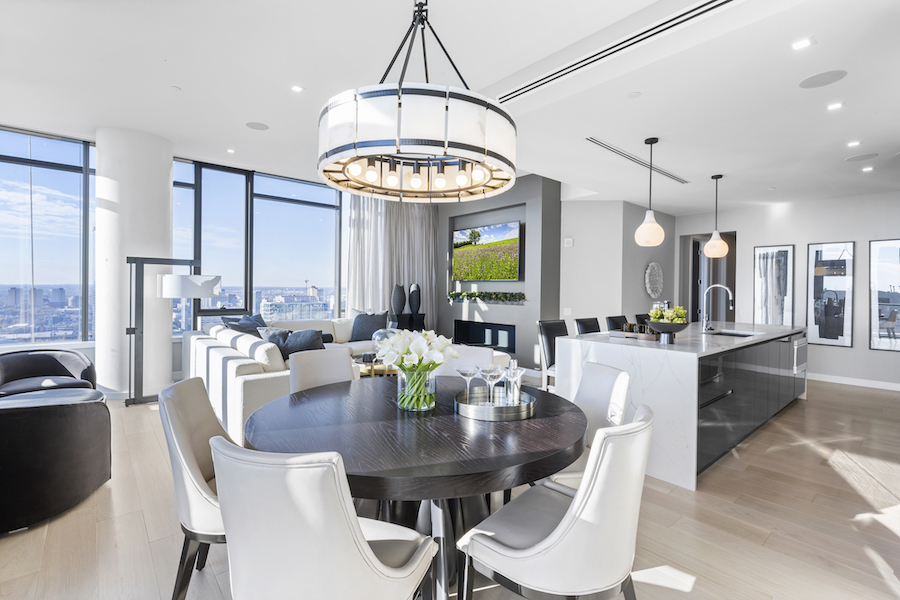
Of course, condo buyers can outfit their units as they please. But — knowing that filling empty space with buyers’ imaginations is tough — Southern Land Company is glad to help them imagine their future homes. This model condo is now open for tours in The Laurel, and a similar model apartment is on display at 1909 Rittenhouse. / Photos: Southern Land Company
The Laurel, Southern Land Company’s instant icon at Rittenhouse Square’s northwest corner, is on track to be completed for a grand opening early next spring.
At 599 feet, the newest and last high-rise to rise above the square towers above all the other high-rises ringing it, and the tower also noses out Carl Dranoff’s Arthaus for the title of tallest residential skyscraper in Philadelphia.
So, having won that particular game of “Can You Top This?”, Southern Land is looking to top its rivals in several other areas.
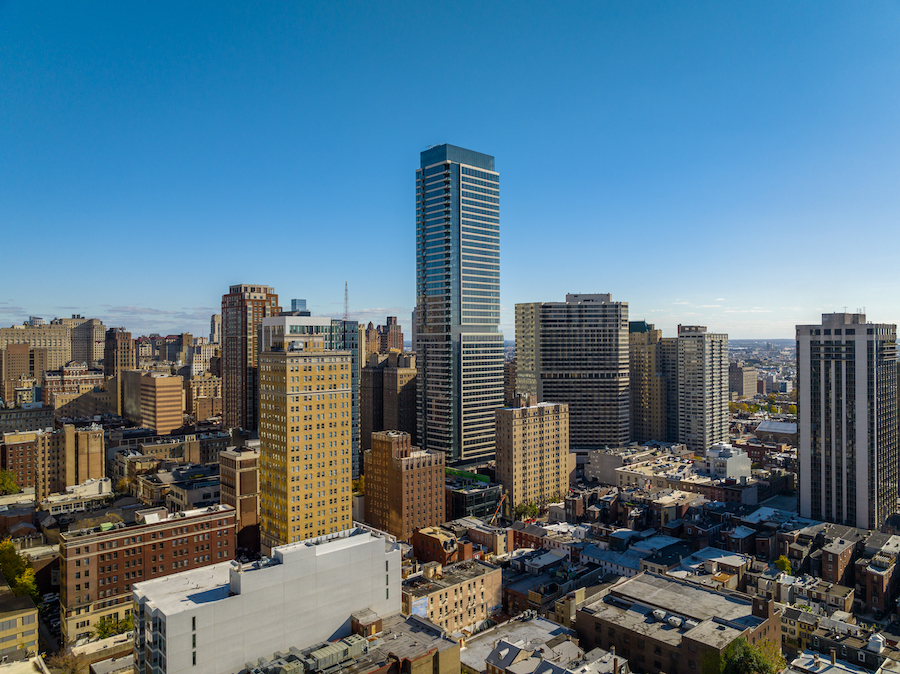
Aerial view of The Laurel/1909 Rittenhouse from the northwest
And some of those areas are on display in the two completed model units prospective tenants and owners can check out.
That’s right, tenants and owners. The Laurel is actually two complexes in one. Its bottom half contains 184 rental apartments while its top half houses 65 condominiums. The Laurel name attaches to the condo part of the tower, while the apartment building goes by the name 1909 Rittenhouse.
The two halves each have their own respective entrances on Walnut Street. The apartment building entrance is finished, while some work remains to be done on the condo lobby.
But potential residents who want an idea of what they will get in each half can tour a model unit already. And the rest of us can do so vicariously here.
Of course, the model condo is just a touch more luxurious than the model apartment. But the model apartment has to be the most luxurious apartment anywhere in the city, with the possible exception of Post Brothers’ Atlantic on South Broad Street.
I’ll let you be the judge of which one comes out on top.

Living room in the 1909 Rittenhouse model apartment
The 18th-floor model apartment at 1909 Rittenhouse features a cool-yet-warm design created by Faulkner Design Group, the interior designer for the apartment building. The main living area features furnishings that combine earth and sea tones to produce a totally chill, very calming space.

Primary bedroom in the model apartment
Earth tones come to the fore in the primary bedroom thanks to its accent wall. Like all the other bedrooms in both sections of this building, it has huge windows that flood the room with natural light and offer their occupants great views of the surroundings.
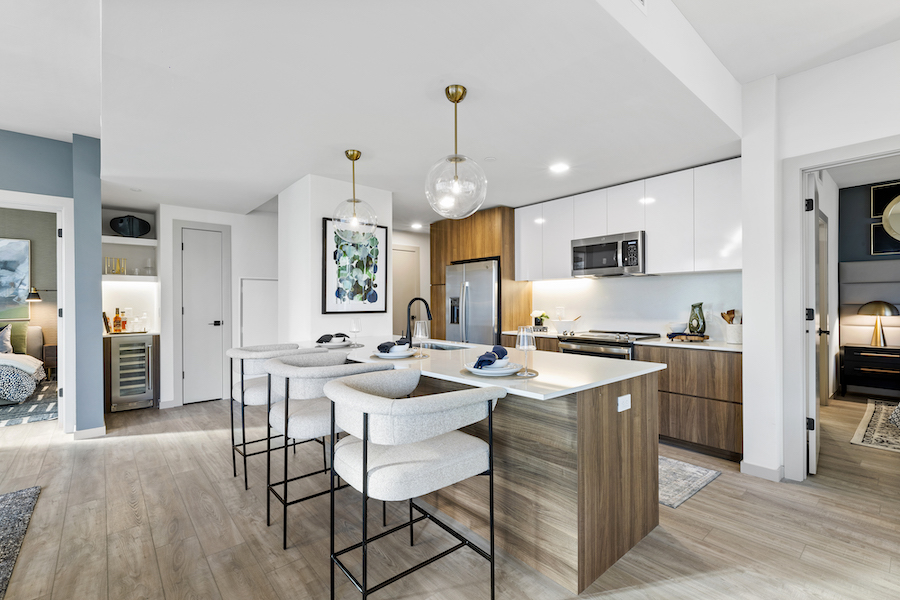
The pendant lights over the kitchen island originally had dome tops. But since those tops blocked the view upon entering the apartment, they were replaced with the glass-globe pendant lights you see here.
It’s the finishes, fittings and extras, however, that make this apartment stand out from other luxury rentals. The kitchens feature solid wood paneling, lacquer and hardwood cabinets and GE Profile appliances. Some, like this unit, also have wine fridges, and some have wet bars in addition.
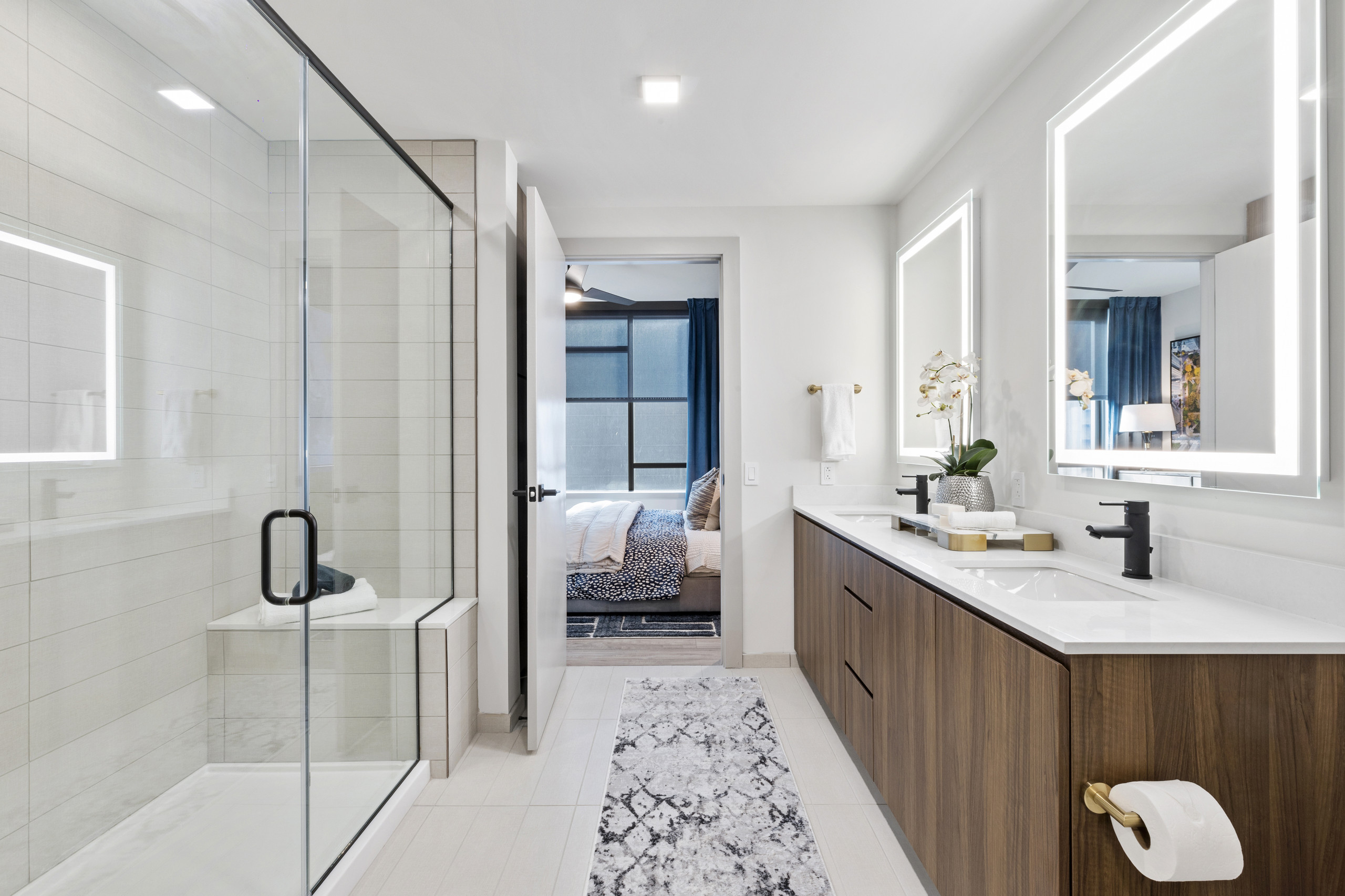
Primary bathroom in the model apartment
The primary bathrooms are outfitted with dual vanities with backlit mirrors and either full-tile spa showers, as here, or Jacuzzi tub/shower combos.
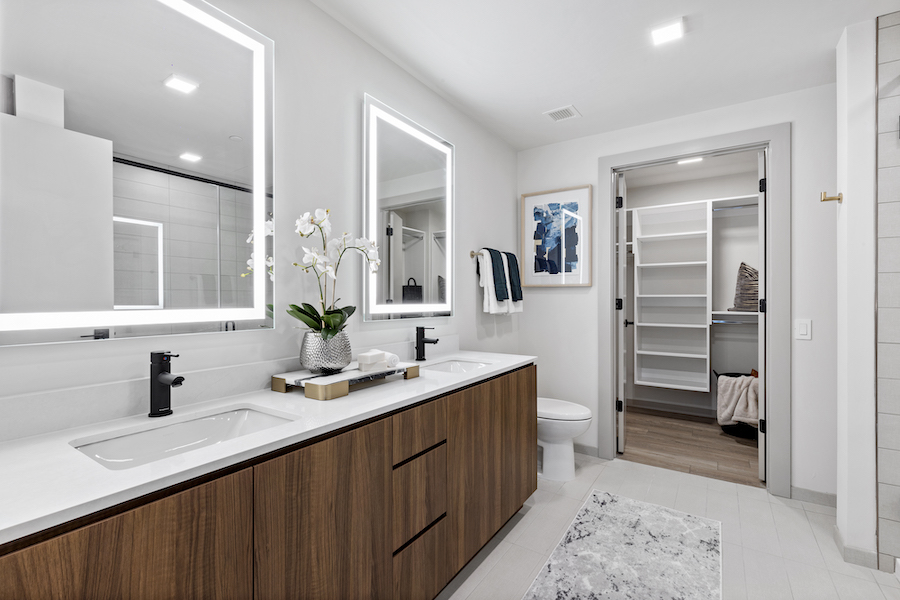
Model apartment primary bathroom, showing walk-in closet
A walk-in closet with organizers lies on the other end of the bathrooms.
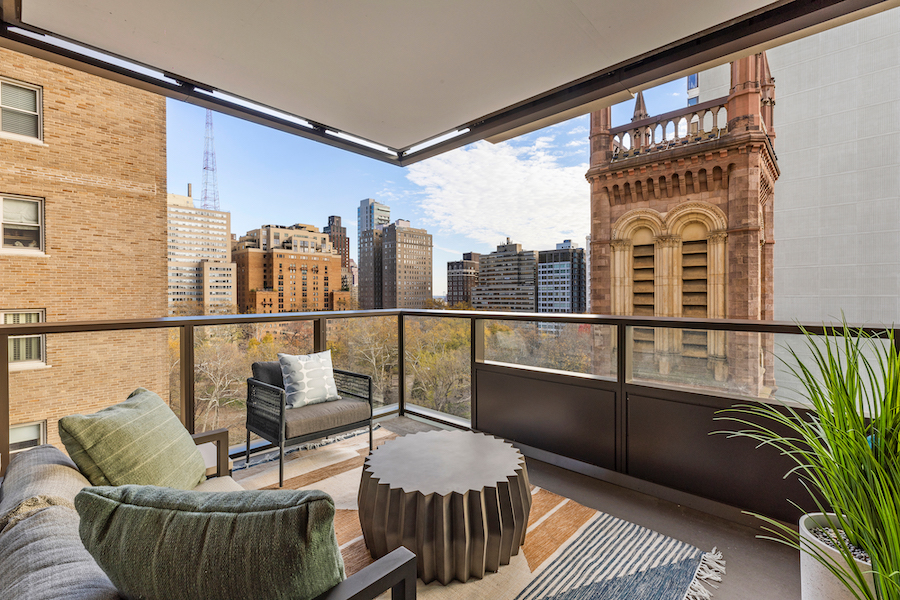
Model apartment balcony
The corner apartments also have something you will find in only a very few other apartments on the square itself: private balconies. The balconies in the units on the building’s southeast corner, including this model unit, offer views directly into the square.
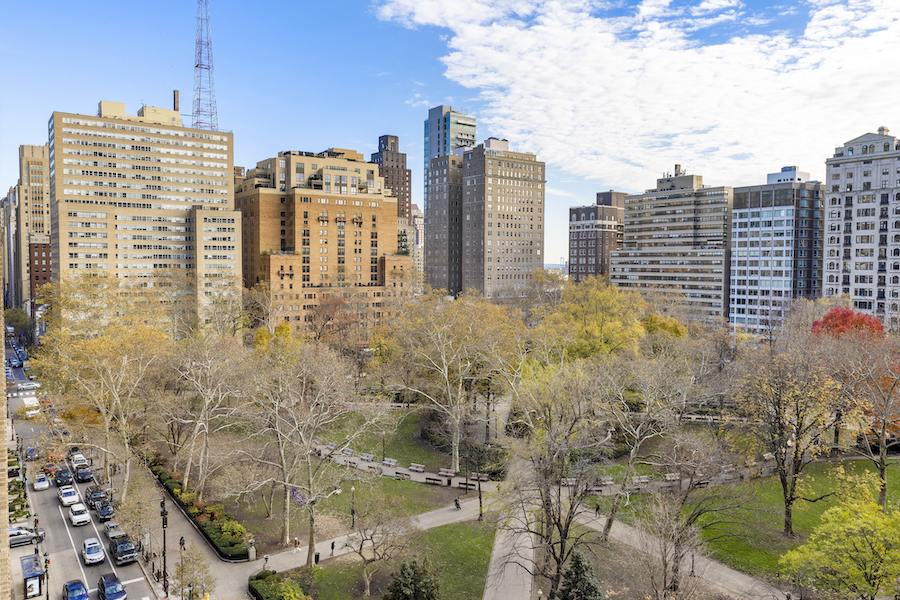
View of Rittenhouse Square from the model apartment balcony
This is the view from the model apartment’s balcony. Of course, Emmons said, tenants will pay a premium for these units over others at 1909 Rittenhouse. I’d say it’s worth the extra dough.
The views from the condo units on the upper floors are more panoramic.
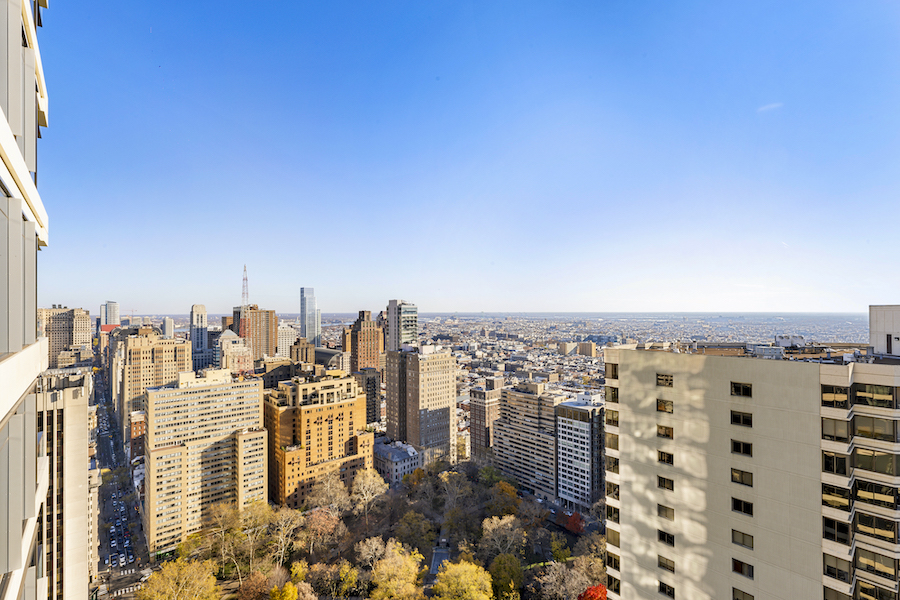
View from a condo balcony, looking towards the square
The balcony of the 36th-floor model condo also faces the square. This photo from another unfinished unit gives you some idea of what the view looks like. The only difference is that the building doesn’t get in the way of the view.
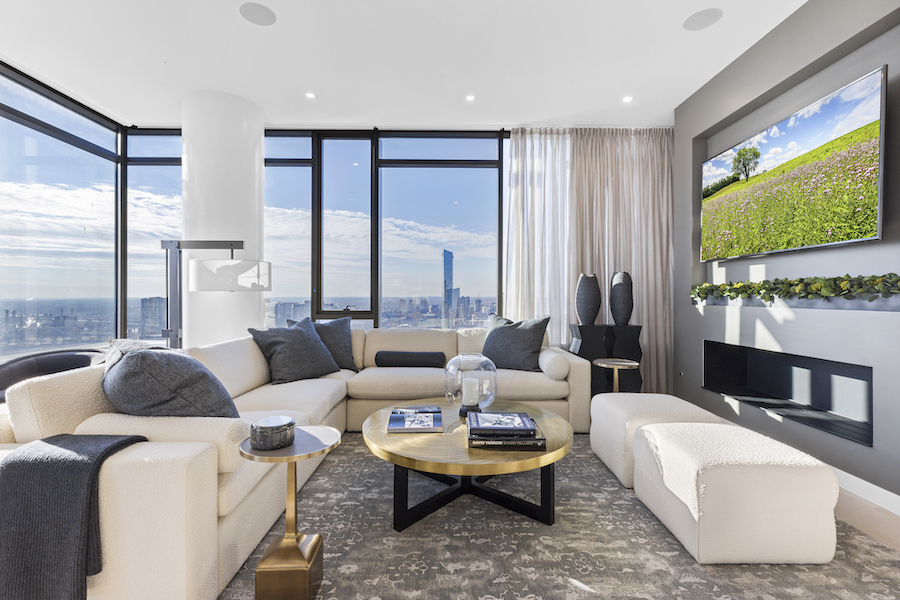
The Laurel model condo unit living room
The open main living space has plenty of floor-to-ceiling windows in addition to the balcony next to the dining room.
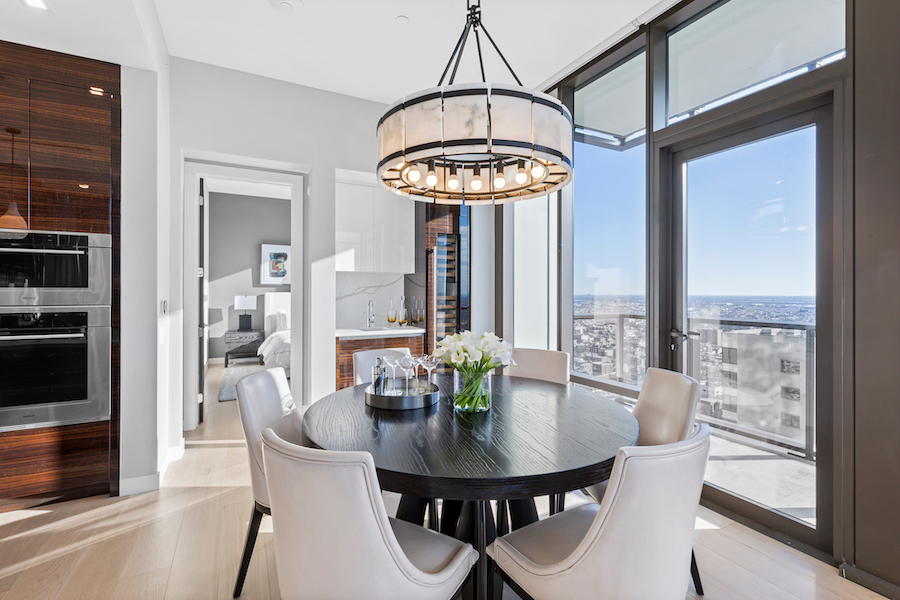
Model condo dining room
Fury Design also combined warm earth tones with cooler colors in its work for this unit, but the use of darker blues, black and grey emphasizes the cool.

Model condo kitchen
The condo units’ Eurostyle kitchens come with Wolf and Sub-Zero appliances standard, with Gaggenau appliances available as an upgrade. But what makes them stand out from others is the hardwood facing applied to the cabinets and fridge. Here, you see lacquered smoked eucalyptus; other finishes include tribal makasar, as previously reported.
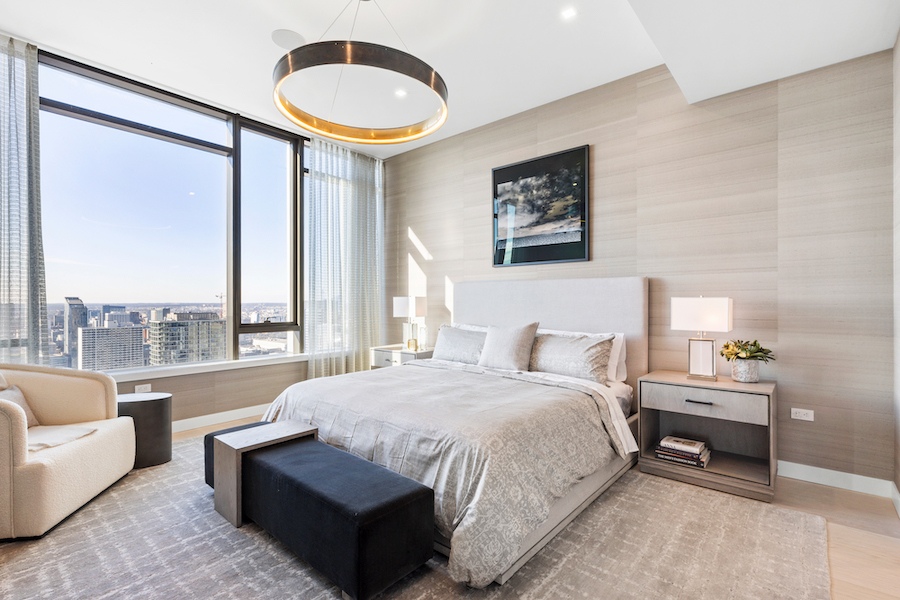
Model condo primary bedroom
Suffice it to say that you won’t see these materials on the cabinetry of other luxury condo units anywhere around here.
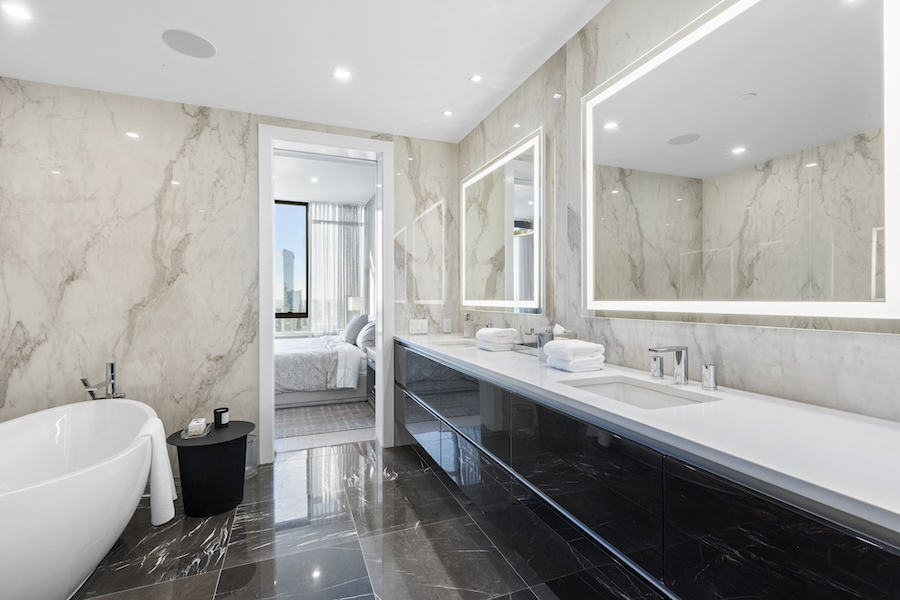
Model condo primary bathroom
The primary bathroom features a design element you won’t see in any other luxury apartment: 10-foot-tall, five-foot-wide slabs of marble-pattern porcelain.

Model condo primary bathroom shower
The slabs were hauled up in the construction hoists: “That’s the only way you could get them into the building,” says Southern Land Company Vice President Brian Emmons. He also notes that no existing building could use these panels as part of a renovation because they’re too big to fit in even regular freight elevators.
The amenity floors in both complexes aren’t yet ready for prime time, nor is the condo section’s lobby. But you can make appointments with the sales and leasing offices to see either of these model units up close and personal.
As of now, 20 tenants already live in the apartments, which are 40 percent leased. Seventy percent of the condo units have been sold; the first residents should move in sometime in January. The official grand opening will take place in the spring.
The Laurel by the Numbers
Address: 1911 Walnut St., Philadelphia, PA 19103
Number of units: 65, ranging in size from 1,741 to 9,000 square feet. All have at least two bedrooms. The condominiums are fully customizable to suit buyer preferences.
Number of parking spaces: 150, in a 208-space parking garage
Sale prices: Prices range from the high $2 millions to $25 million for the top-floor penthouse, one of three full-floor penthouses
Sales info: The Laurel website; Eva Walker, sales manager, eva.walker@southernland.com; sales office, 1845 Walnut St., Suite 1911; 215-960-9206
1909 Rittenhouse by the Numbers
Address: 1909 Walnut St., Philadelphia, PA 19103
Number of units: 184 studio, one- and two-bedroom apartments, ranging in size from 550 to 1,375 square feet.
Number of parking spaces: 58, in a 208-space parking garage
Number of bicycle parking spaces: 84, also available to condo owners
Pet policy: Pets welcome, up to two per unit. Contact leasing office for information about size restrictions, deposits and rent.
Rents: $2,2oo to $12,500 per month
Leasing information: 1909 Rittenhouse website; 267-641-9078
Updated Dec. 9th, 10:05 a.m., to correct the rent range for the apartments.


