Just Listed: Live/Work Converted Warehouse in Germantown
Why buy furniture for your new digs when you could make it yourself? This blend of living and maker space makes that possible.
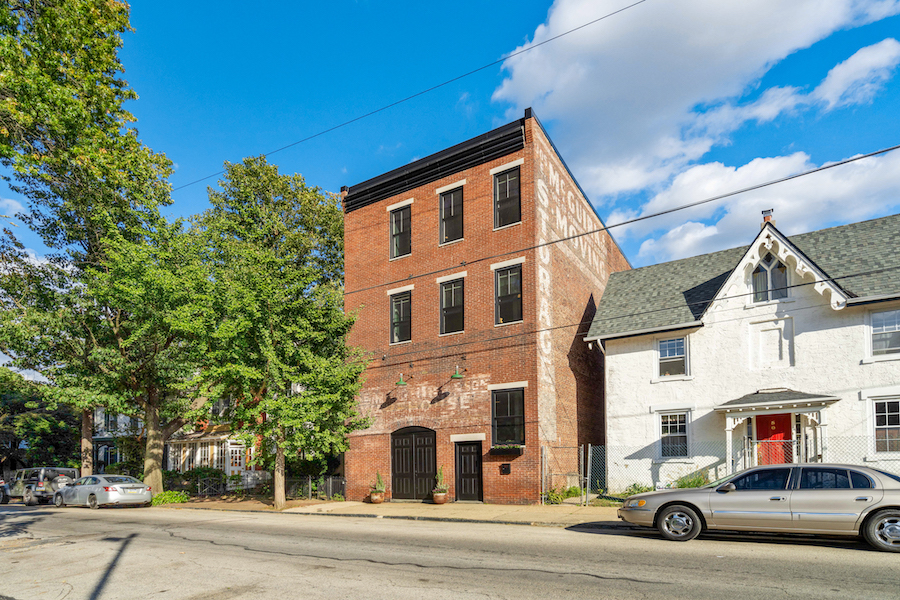
On a block filled with distinctive, original houses, this one at 48 West Queen Lane, Philadelphia, PA 19144 stands out — both because of its past and because of what you can do with it in the present, including commuting down a flight of stairs to your workplace. / Photographs by Tom Donkin, Powelton Digital Media, via Compass
Are you one of those people who want to make more stuff in America?
Would you like to have a very short commute from your office to your factory?
Then you want to buy this Germantown converted warehouse for sale.
This house across from historic Trinity Lutheran Church, on Queen Lane just off Germantown Avenue, may well be one of the most appropriate examples of adaptive reuse around.
Of course, since it’s both residence and workshop, it has lots of furniture in it. It also did in its previous life as the warehouse and office of Joseph E. McGurk & Son, “One of Germantown’s Oldest” moving and storage companies.
The sign proclaiming this, which you can still read on the side of the building, was probably painted some years after the firm built this structure in 1899. Its current owner, who has an Old Philadelphia Money surname, didn’t spend that much for it when he bought it in 2014, but I suspect he poured a lot into making it both habitable and suitable for woodworking.
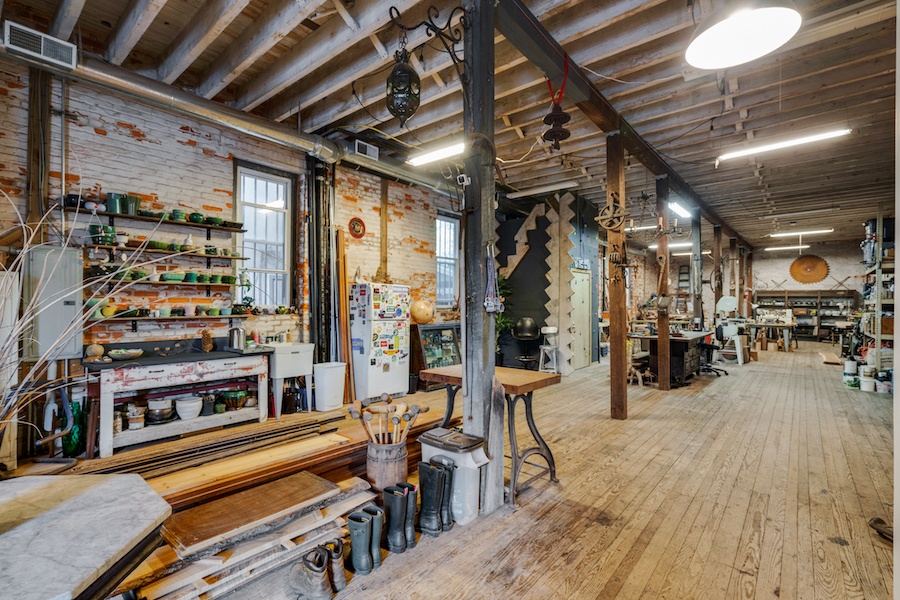
First-floor workshop
At least I’m assuming he works with wood, based on what the first-floor workshop contains.
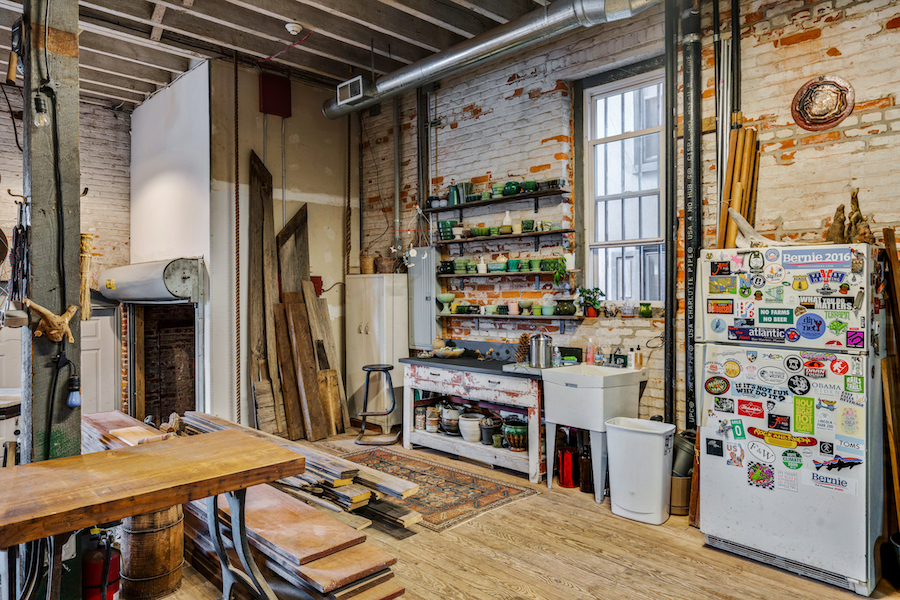
Workshop, front entrance and elevator
Both of the front doors lead to a vestibule that must have once served as a loading dock, as the rest of the floor is a few steps up at about the height of a moving-van floor. (Moving vans must have been a good bit smaller then than they are now, though, for I can’t imagine any but the smallest U-Hauls fitting through the former garage door.)
And not only does this building’s frame support the weight of woodworking equipment, but it also has a basement with additional storage space.
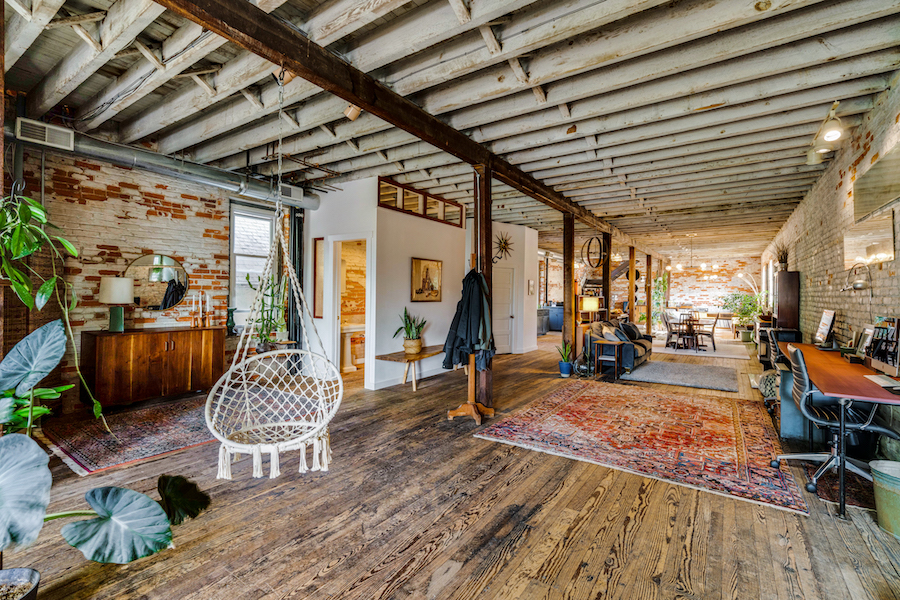
Main floor
You may note as you peruse the photos of the living spaces on the upper two floors the presence of plenty of attractive wood furniture. I can’t help but imagine that some of that furniture was created on the floor below. You should also note that the building has an elevator shaft with roll-down doors over the openings. That would make it easy as pie to move that made-on-premises furniture upstairs — as well as your own, if you choose to buy or move it rather than make it from scratch.
Fans of exposed brick will love this place, as all of the exterior walls on the upper floors have it. All the owner did was create rooms within these open spaces to handle functions like sleeping and personal care.
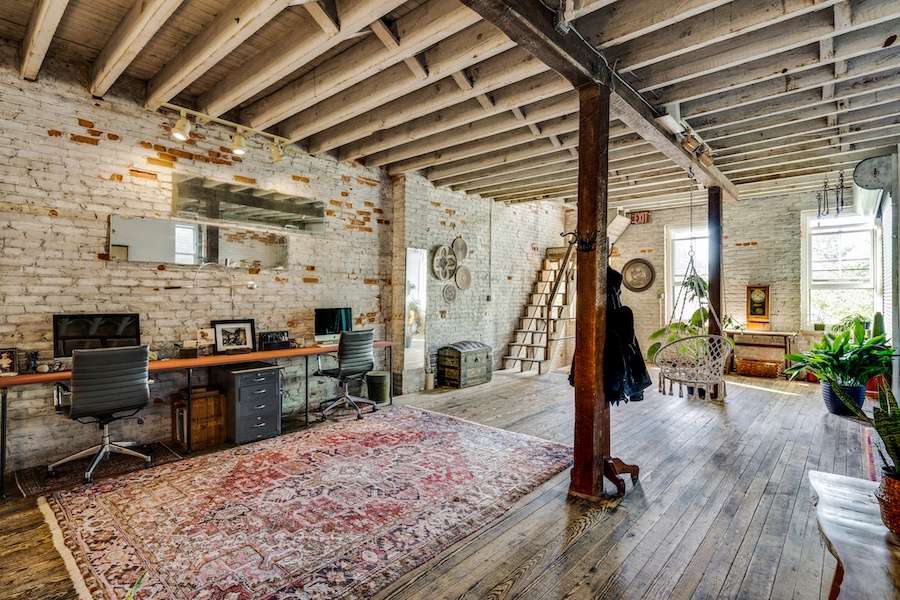
Home office
Your guests will have to negotiate a fairly narrow staircase to get to the main floor from the street, but once they do, they will find a space ideally suited for entertaining. The only intrusion into it is the carveout for the powder room.
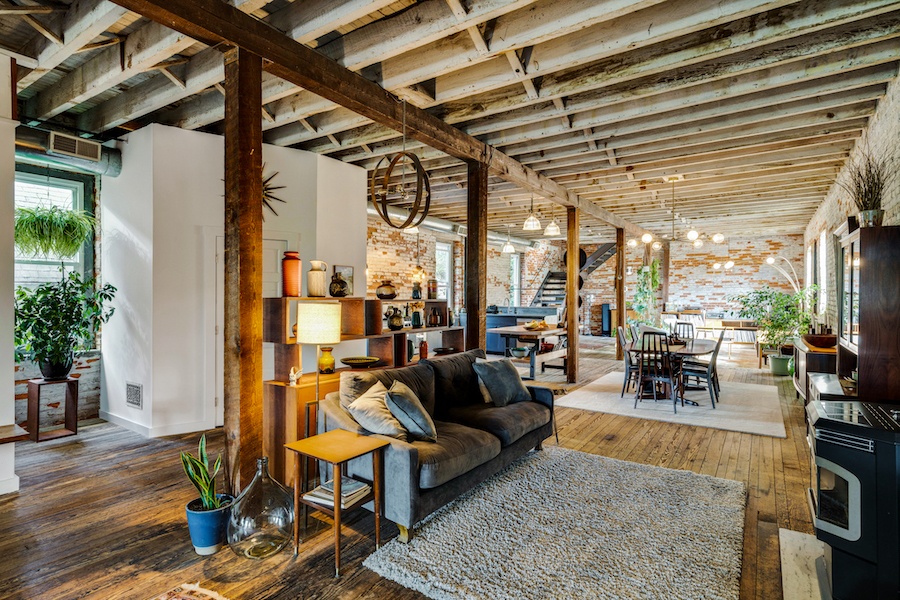
Living room
As currently configured, one passes from the stairs through the home-office space to a living room with an electric fireplace next to the powder room.
Behind these is a larger open space consisting of the kitchen, the dining room next to it, and a family room behind both.
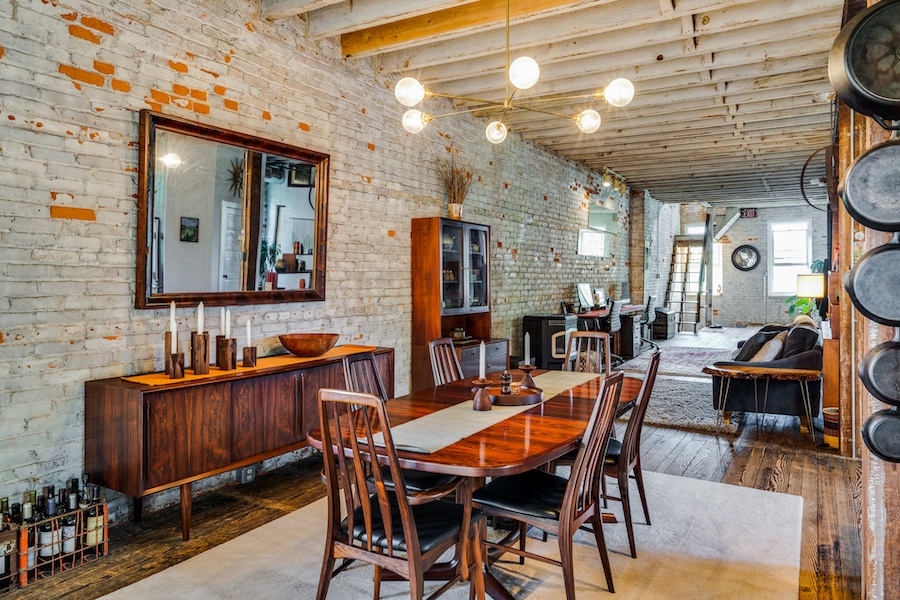
Dining room
The dining room table and chairs are among those items of furniture that I suspect could have been made downstairs.
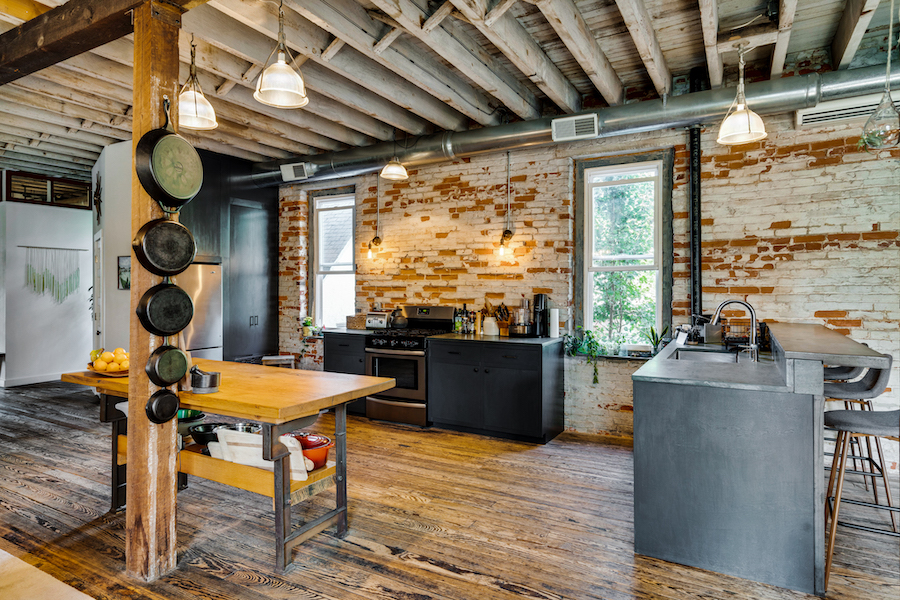
Kitchen
The kitchen is very well equipped, with a wood-topped island that also looks like it could have been made by the owner.
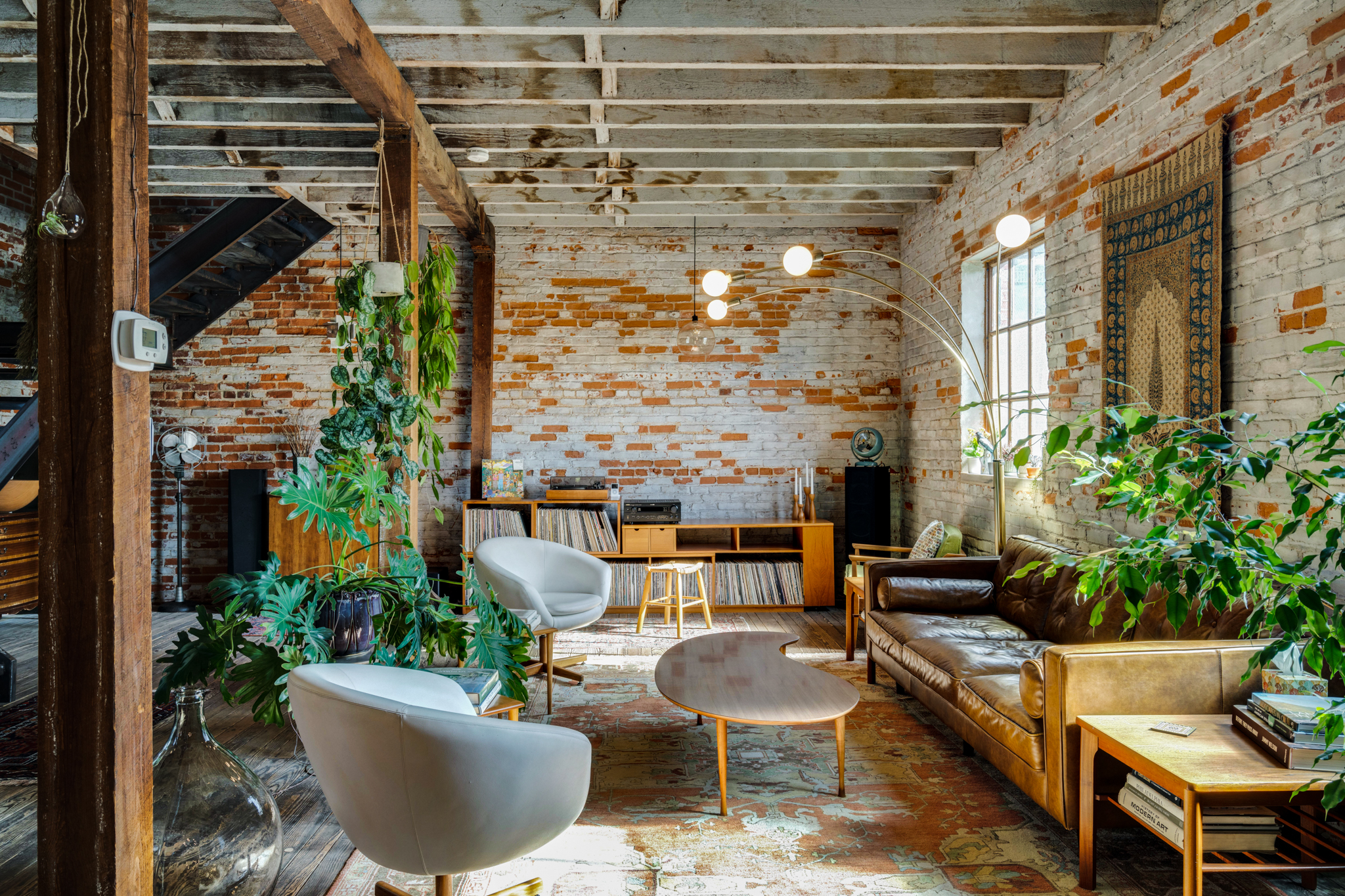
Family room
The kitchen sink unit has bar seating next to the family room.
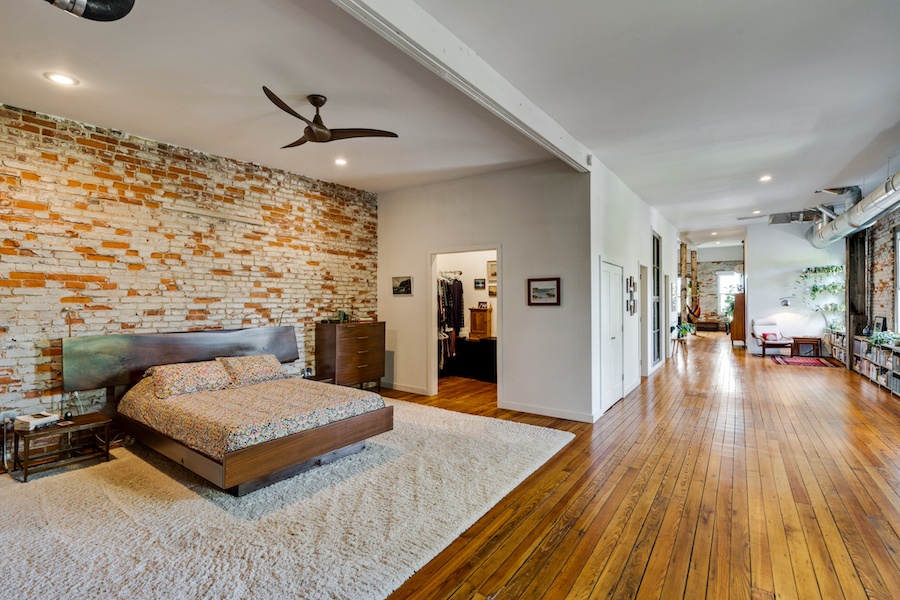
Primary bedroom
A wider steel staircase leads from the family room to the bedroom floor on top. It leads directly to the open primary bedroom.
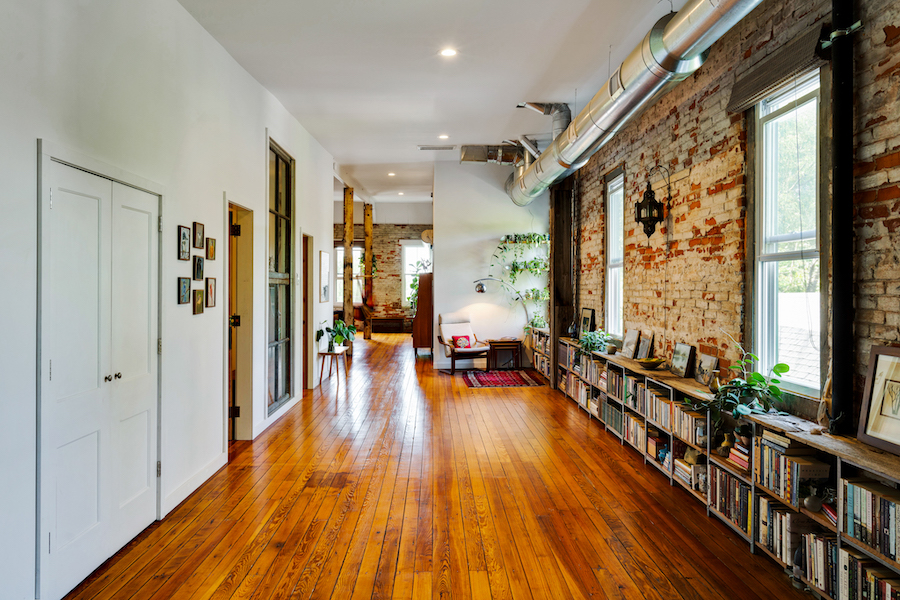
Hallway
Interior walls turn the middle of the top floor into a wide hallway lined with bookcases.
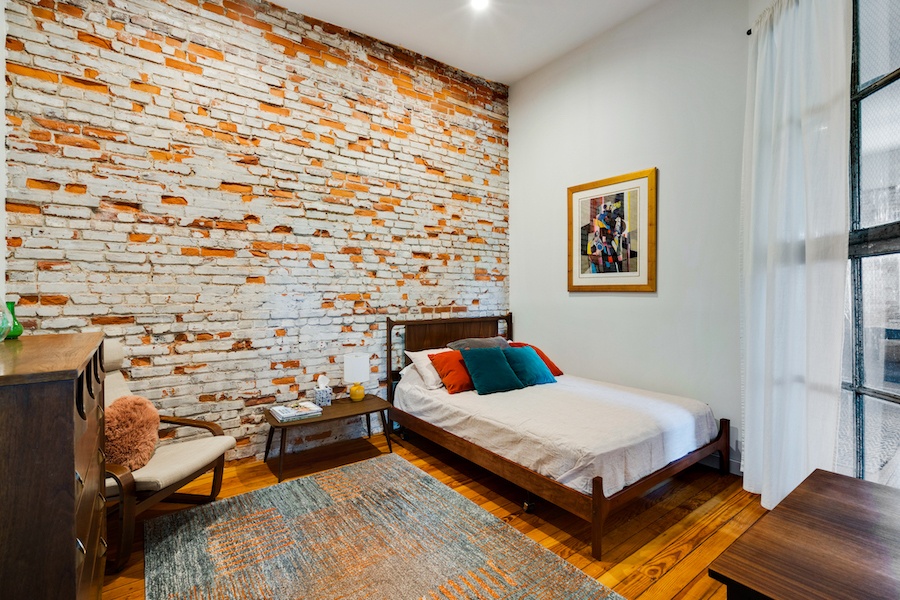
Bedroom
The space they enclose contains the primary bedroom’s closet and two bedrooms that get their natural light through large windows looking out onto the hallway.
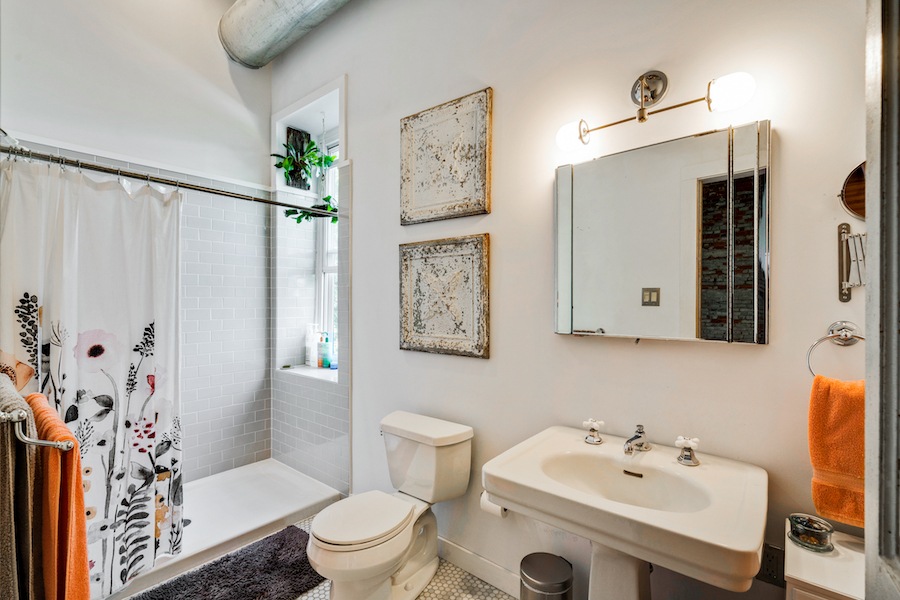
Bathroom
The hallway terminates at the enclosure containing the house’s full bathroom.
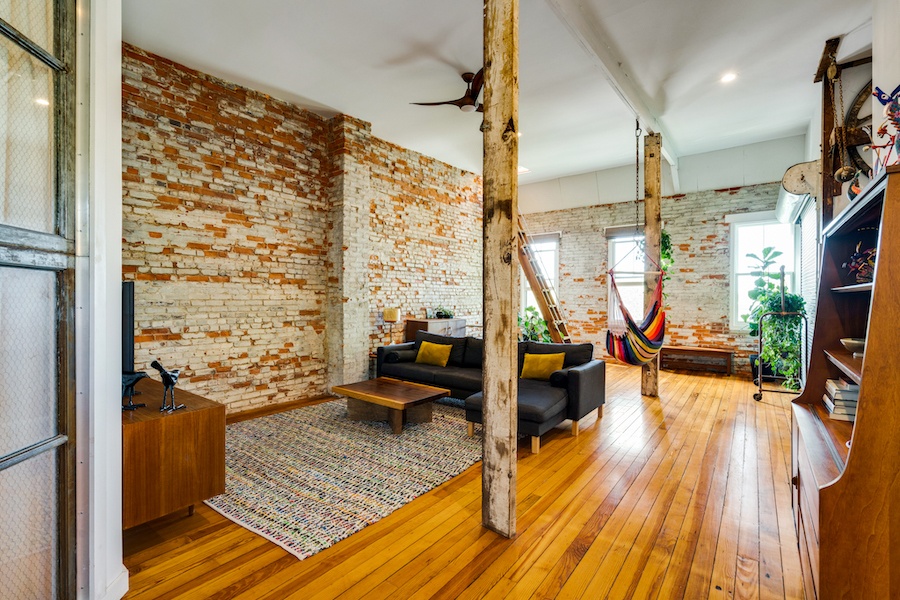
Den
And next to that sits a large den.
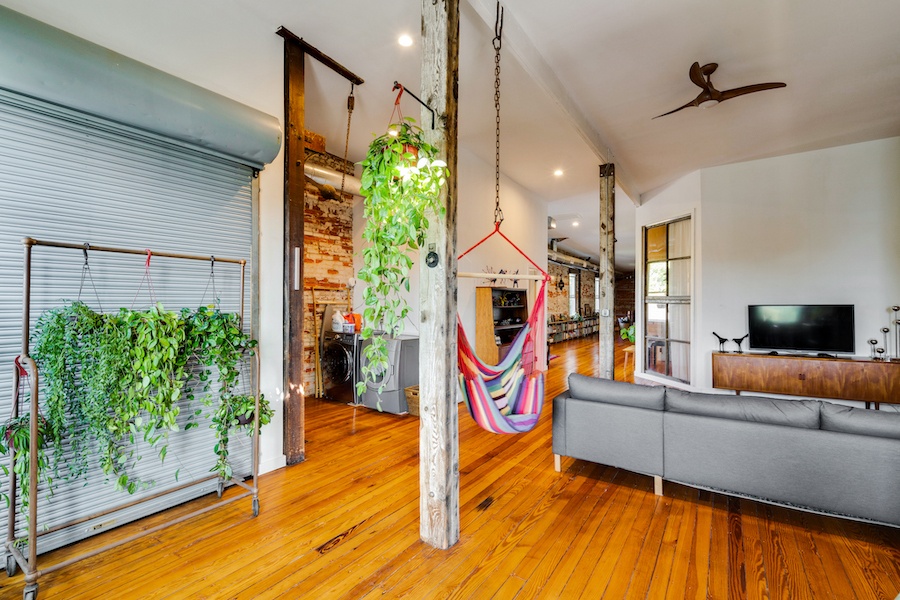
Den and laundry
An alcove between the bathroom and the elevator contains the laundry.

Roof
And a ladder leads from this floor to the roof. As you can see, the owner uses the roof as is as a deck. But if you would like to use it to entertain guests, I would recommend both installing an actual deck with railings and replacing the ladder with another staircase — the den is big enough that it wouldn’t make the space that remains unusable.
This historic structure sits near the southern end of Germantown’s most historic district. Grumblethorpe, the home of botanist John Wister, sits across Germantown Avenue from Trinity Lutheran; during the summer, you can buy fresh produce grown on its grounds by local schoolchildren. Uncle Bobbie’s, the coolest bookstore and cafe in the city, is two blocks north of here, across from Market Square and the Germantown White House. And you could spend a day making like a tourist and checking out all the history along Germantown Avenue and in the area.
You should also have noticed by now that this Germantown converted warehouse for sale has a personality of its own distinct from that of its owner. But its openness and simplicity make it easily adaptable to express your own. That includes making your own furniture for it, if you are so inclined.
And it should also be clear by now that a lot of love, effort, care and money went into transforming this place, which also accounts for its stratospheric-for-Germantown price. But there are several other rebuilt and brand-new houses on its block that have fetched higher-than-average-for-Germantown prices for similar reasons. And given this live/work space’s uniqueness, style and flexibility, I’d say it’s worth every penny.
THE FINE PRINT
BEDS: 3
BATHS: 1 full, 1 half
SQUARE FEET: 6,000
SALE PRICE: $1,200,000
48 W. Queen Lane, Philadelphia, PA 19144 [Kristin McFeely | Compass]


