The Yards at Malvern Offers Urbane Living in the Suburbs
GMH Communities’ latest Philadelphia apartment development was designed for the work-from-home lifestyle even before the pandemic came along.
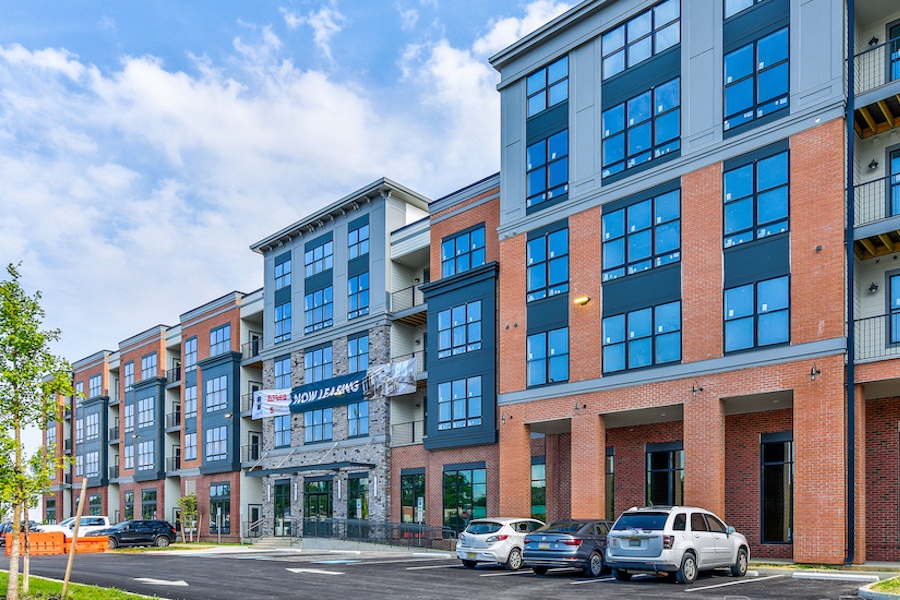
The arcade on the right at the Yards at Malvern was designed to “activate the sidewalk” of a road that lacks one. But this building, like many other new suburban apartment buildings, does present a very urban face to the street. And on the inside, it’s outfitted to the max. | Photos: GMH Communities
These days, the difference between a college dormitory and an apartment building for grownups is not all that great, given the amenities student housing providers pack into their developments.
But there still is one all the same. That much should become clear after touring The Yards at Malvern, GMH Communities’ newest apartment community in the Philadelphia suburbs.
There are two good reasons to note this difference now. One is this: Newtown Square-based GMH got started in the real estate business in 1985 by building student housing communities. The other: This new apartment building sits right across the SEPTA Regional Rail tracks from the campus of Immaculata University.
“The name is The Yards because the old SEPTA train yard used to be right behind us,” says GMH President Gary Holloway. ”And there used to be a stop for Immaculata out here. We actually gave them an easement if they want to add it back for us and Immaculata.”
Which might happen, for East Whiteland Township, Chester County, SEPTA and the Delaware Valley Regional Planning Council have been studying the possibility of adding a station in or near the former SEPTA Frazer Yard since 2019, and one of the two locations studied is next to Immaculata. “We were surprised when there were talks of resurrecting it,” says Holloway.
By settling in here, those Immaculata alums should enjoy a virtually seamless transition from college life to work life. These days, it’s even easier to move between the two worlds because in both cases, they’ll be doing a lot of things from home.
And GMH was already headed for a work-from-home world even before the pandemic hit.
“Pre-COVID, we were already on this live, work and play [idea],” says Holloway. “We went big on the amenities.
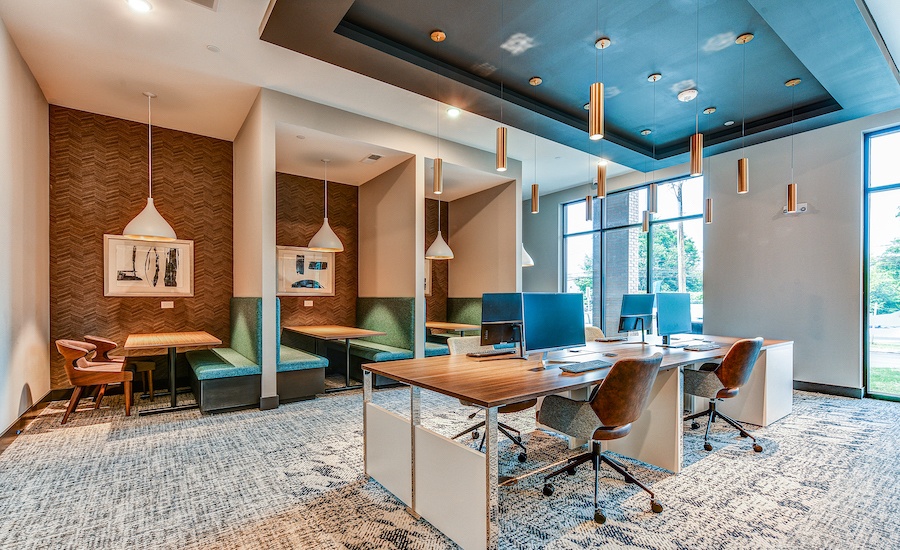
E-lounge (computer lounge/co-working space)
“We have lots of work and study space. We have a full computer lounge.” The computer lounge looks like a café, with a central table and private booths. Mac and Windows workstations fill the table, and the lounge has a community printer.
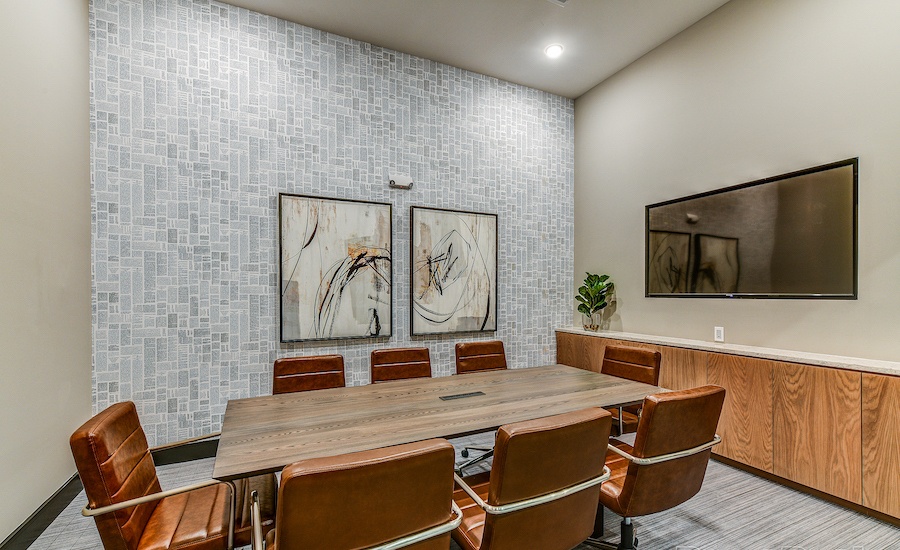
“Zoom room” conference room
“We also have conference rooms” — three in all. One of them, explains Andrea Piquero, the community’s general manager, is set up as a “Zoom room” for virtual teleconferencing.
“But then, with COVID, it just exploded, because everyone is now working from home. So the whole idea is, you live big, you have huge amenities, but your footprint in your apartment can be small and affordable.”
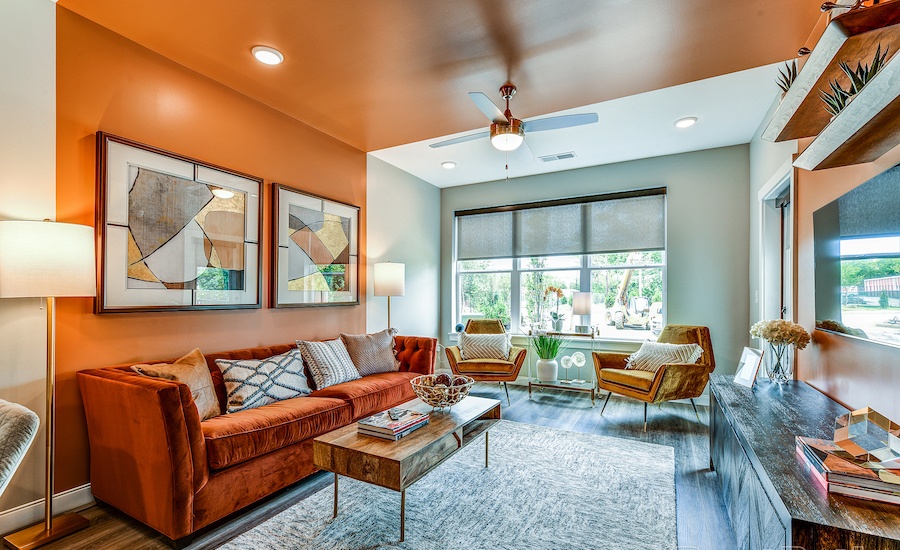
Model one-bedroom apartment living room
Thus the individual apartments are modest in size but efficiently designed. Large windows give them a feeling of spaciousness. Some of the top-floor apartments are even more spacious thanks to double-height ceilings.
The typical one-bedroom configuration places the kitchen at the end of the foyer, opposite the bedroom, with a hall bath off the foyer before the bedroom.
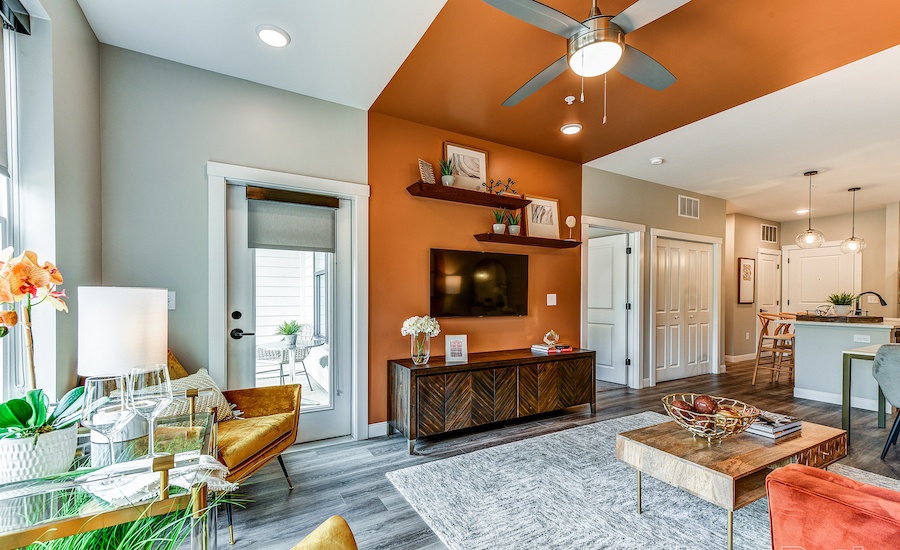
Living room in model one-bedroom apartment

Model apartment bedroom
In larger one-bedroom units, the bath can also be accessed through the bedroom’s walk-in closet.
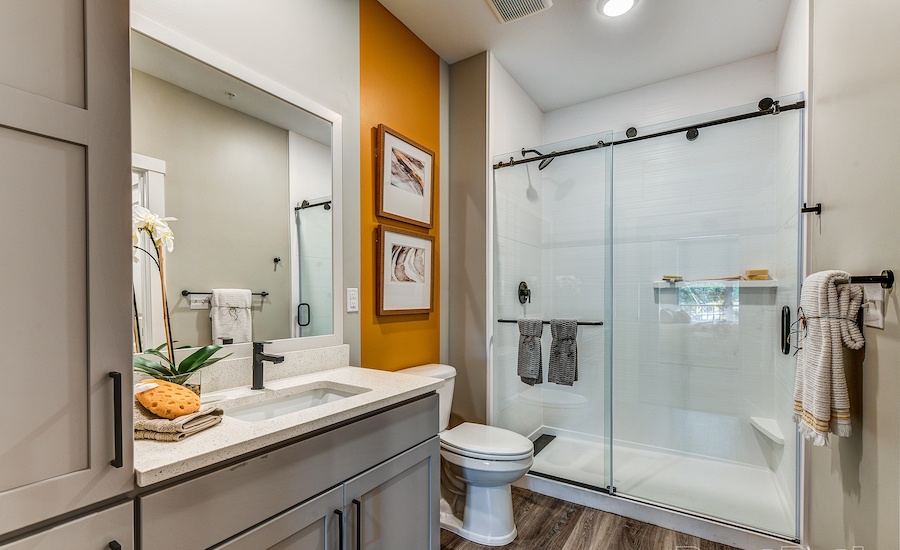
Model apartment bathroom
One of the unusual features of the one-bedroom units is that their bathrooms have showers with sliding glass doors rather than tub-shower combinations. “The reviews have been positive,” says Piquero. “Being able to get rid of the shower curtain and have the clean glass, [prospective renters] really like that.”
Next to the kitchen is a living-dining area. In the larger apartments, a door from the living area leads to a balcony next to the bedroom.
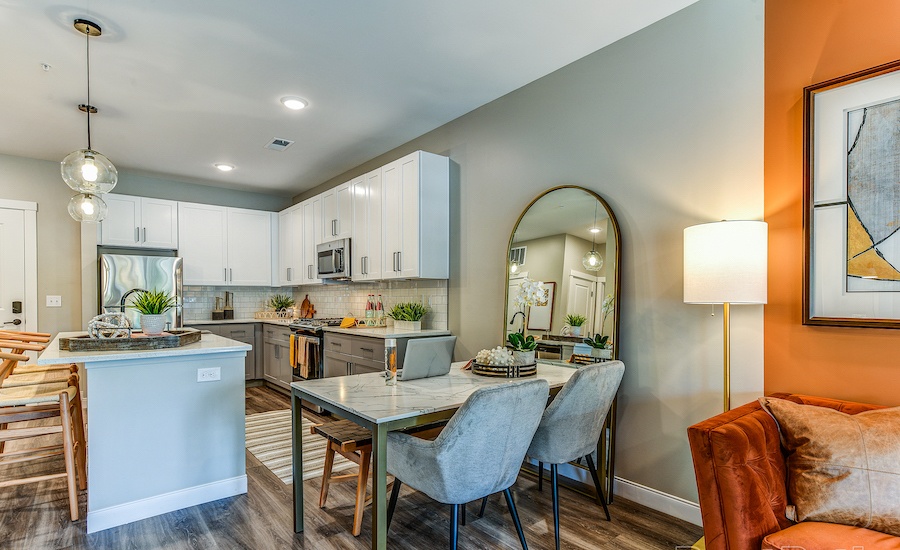
Kitchen and dining area in model one-bedroom apartment
The living-dining area in the larger units is big enough to accommodate a dining table for four, and the kitchens in the larger units have islands with bar seating for three.
That takes care of you and your special someone, or you and a small group of friends. When you want to entertain the multitudes, the building amenities are there for you.
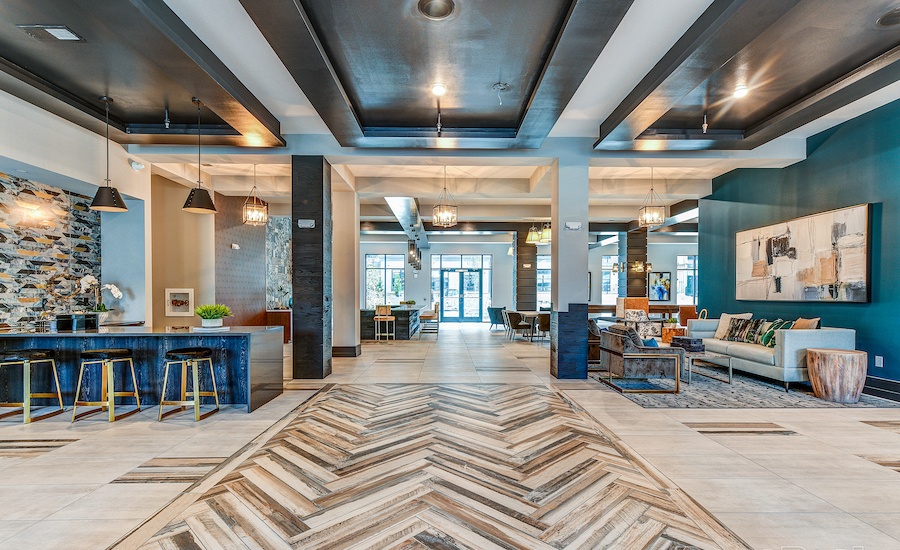
Lobby, view towards clubhouse; the lobby has a coffee bar
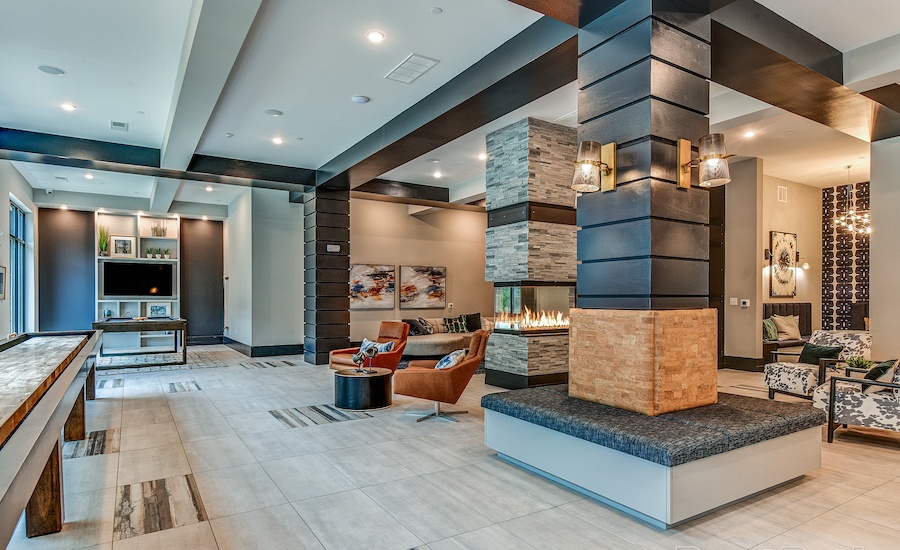
Clubhouse
The chief indoor amenity is a spacious clubhouse that flows directly from the lobby.
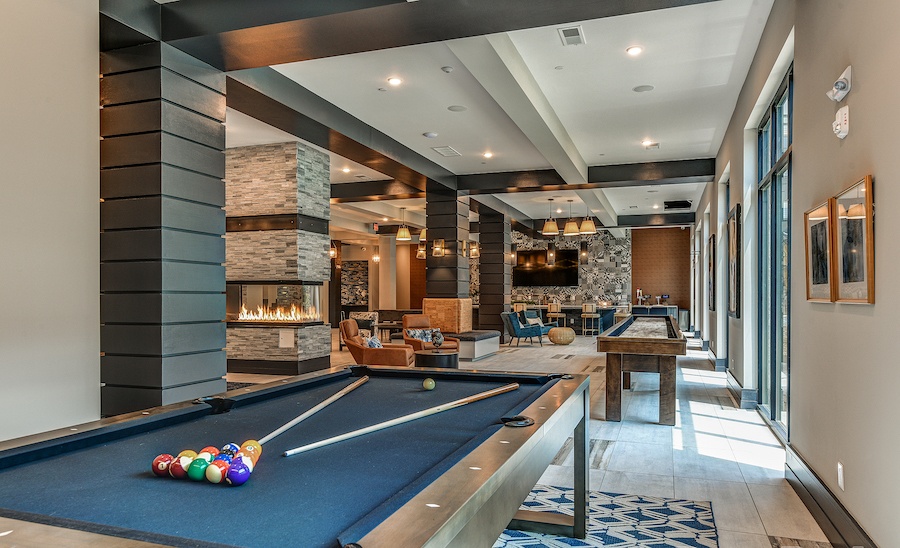
Clubhouse game area
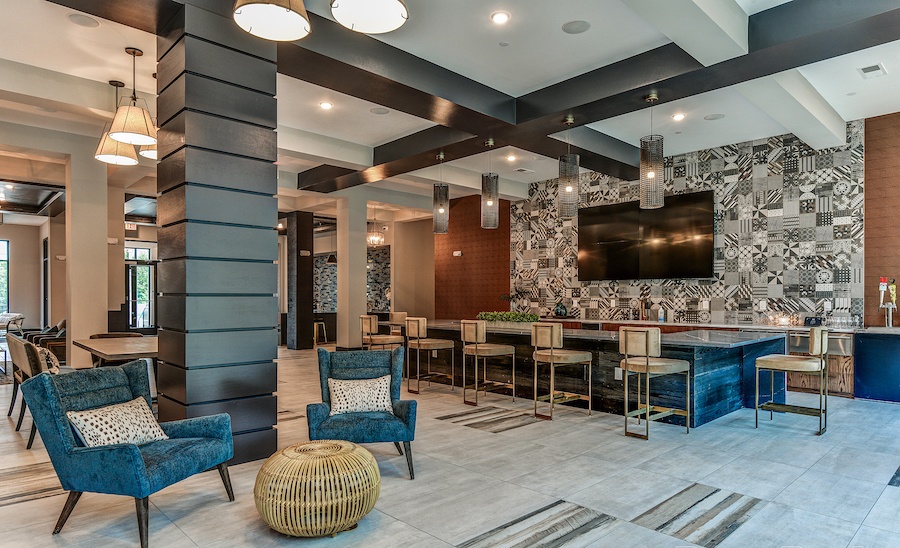
Clubhouse bar
The clubhouse contains a series of spaces for dining, recreation and entertainment. It has a game area, a video lounge with a fireplace, and a bar with beer taps, an ice maker, a microwave and a warming drawer. The bar, then, can also serve as a catering kitchen.
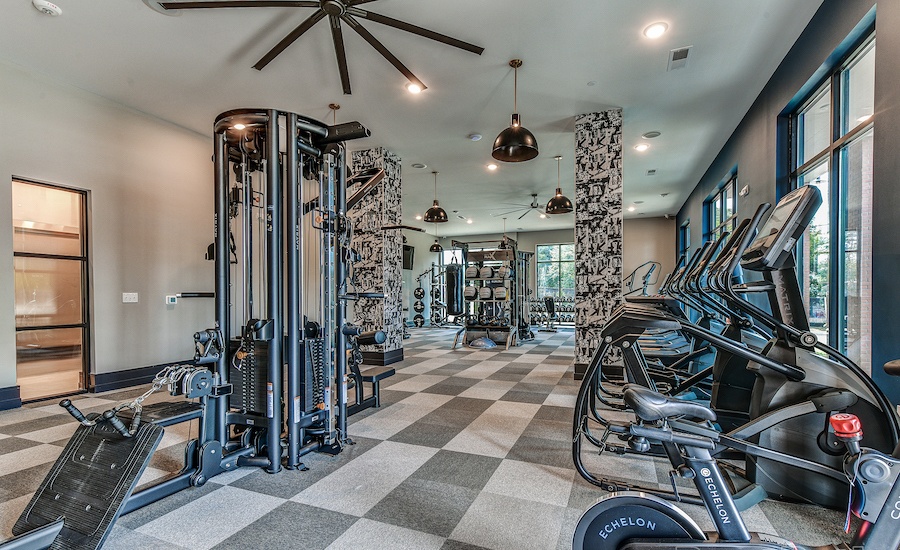
Fitness center
The amenities also include a large, well-equipped fitness center.
The fitness center faces the street from under a canopy that covers a sidewalk running the length of the building. The canopy was one of the more unusual architectural features, one inserted at the request of East Whiteland Township.
“The town wanted us to have a curb” in front of the property, explains Holloway. That curb is the only one for miles along this stretch of Route 30. “They wanted this to be activated from the street. We convinced them, ‘Hey, you’re not going to get retail here, but what if we made everything look like storefronts?’” And thus the storefront fitness center was born.
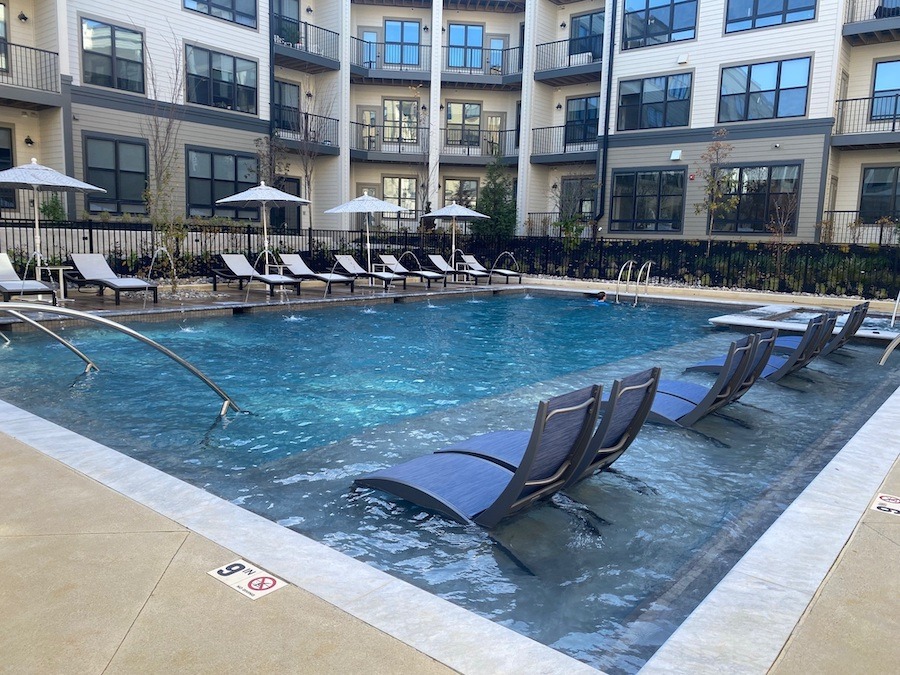
Center courtyard pool
The center courtyard of the building contains the outdoor amenities. These include a pool with fountains, a fire pit, several grills, an outdoor pool table and two large flat-screen TVs for viewing movies and events.
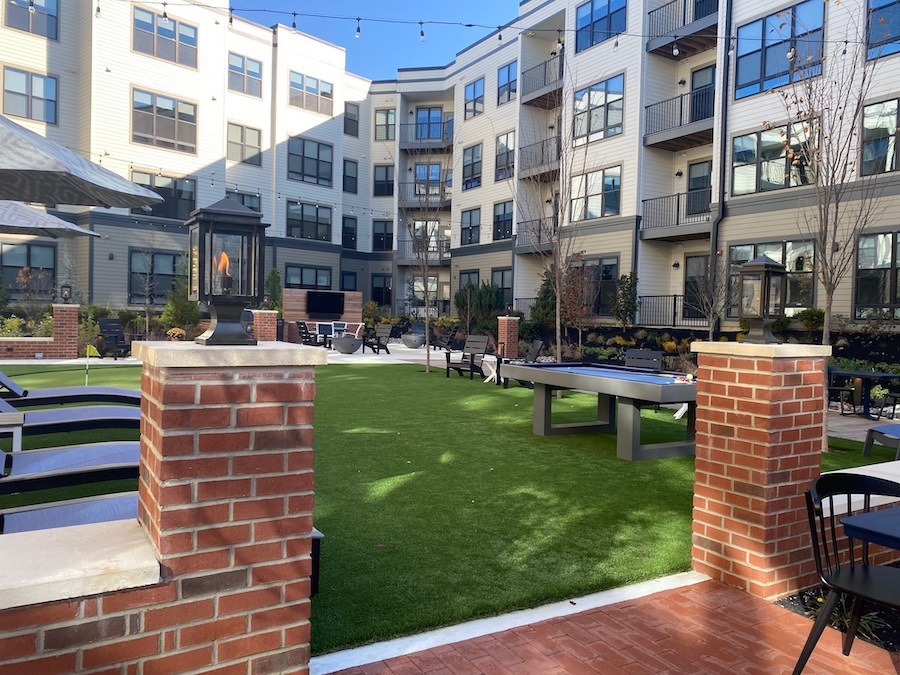
Dining, game and media spaces in courtyard
“A lot of separate groups can be here and feel like they’re in their own space,” says Piquero.
Northern Virginia-based architect Lessard Design and interior designer Design Works made all sorts of intelligent moves in putting this building together. Another of them was moving the package delivery room to a corner in the back of the rectangular building. Holloway said that this enables package delivery drivers to deposit their goods directly into the package room without having to pass through the lobby or amenity spaces.
And the apartments’ Brilliant smart home controls allow the deliveries to be displayed on their smartphones on doorside touch screens, among many other functions the controls can perform. Another clever function they can perform is to create apartment access QR codes for service people who need to enter your apartment at certain times of day when you’re away.
Leasing of the units began in July, and the first tenants took up residence in October. As of November, the building is half leased. And that means that if you’re looking to extend those bright college years into adulthood on the extended Main Line, you may not have much time to do so.
The Yards at Malvern by the Numbers
Address: 554 Lancaster Ave., Malvern, PA 19355
Number of units: 225 studio, one- and two-bedroom apartments, ranging in size from 599 to 1,275 square feet. Studios range in size from 599 to 685 square feet; one-bedrooms, 599 to 913 square feet; two-bedrooms, 1,008 to 1,275 square feet
Number of parking spaces: 314, in a garage at the rear of the building
Number of bicycle storage spaces: 36
Pet policy: Cats and dogs welcome, up to two per unit. Contact leasing office for details and rent information
Rents: Studios, $1,525 to $1,750 per month; one-bedrooms, $1,750 to $2,250 per month; two-bedrooms, $2,350 to $3,200 per month
Leasing information: On-site leasing office; The Yards at Malvern website; 484-601-5554


