Need Inspiration for Your New 2100 Hamilton Condo? Take a Look at This Model Unit
The luxury condo behind the Rodin Museum is still a few months from completion, and it’s 60 percent sold already. This elegant model should help sell the other 40 percent.
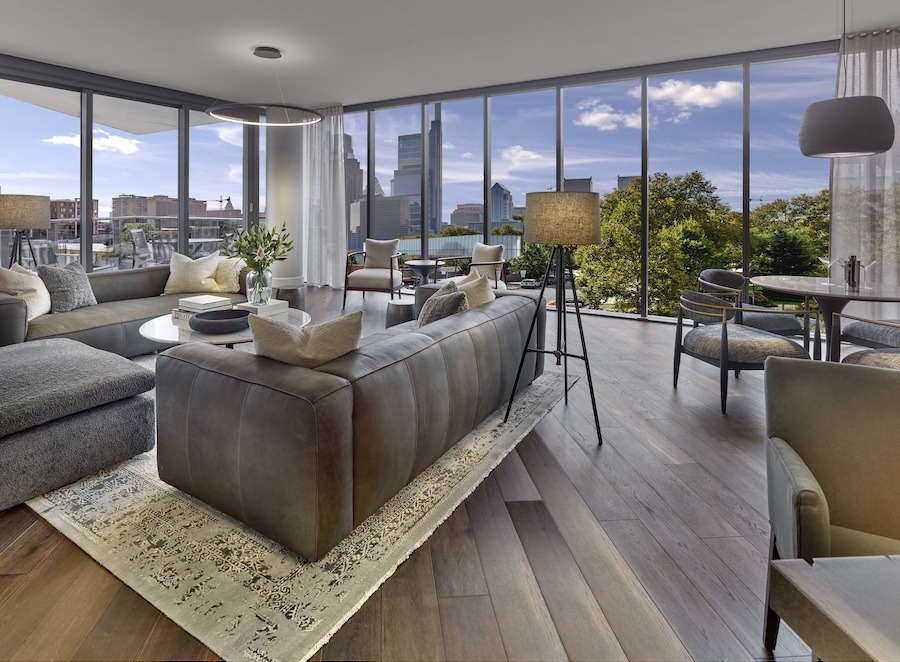
The main living area of the 2100 Hamilton model unit, like all the other units on the building’s east end, has a great corner view of the Center City skyline. And the good news is several of these “D” units remain. | This photo and all others not marked with asterisks: Don Pearse Photography via Bock Development Group; photos with asterisks: Sandy Smith
As of the start of this month, Bock Development Group had already sold 60 percent of the 27 units at 2100 Hamilton, its new luxury condominium right behind the Rodin Museum and a stone’s throw from the Philadelphia Museum of Art.
So why did it go to the trouble of building a finished model unit now, given the good sales figures?
There are two reasons, says Bock spokesperson Allie Seifert.
One, to stimulate sales of the configuration with the most units remaining unsold, the “D” configuration of this one.
Two, to give the folks who have already bought units design ideas. “We find that buyers tend to go with a lot of what’s included because [the designers] do such a really good job picking luxurious finishes. We recently did a model unit demo for people have already purchased here, and that was one of the main pieces of feedback we received.”
When you consider that starchitect Cecil Baker laid out this end-unit model condo and Fury Design did its interior, that feedback shouldn’t come as a surprise. Take a look at these photos and see if you agree.
With 3,000 square feet of interior space, this three-bedroom, three-and-a-half-bath unit has plenty of room. Yet its design turns all that space into a series of more intimate rooms.
This unit spans the east end of the building’s second floor, and you enter it directly from the elevator. “Every single unit in this building has its own elevator,” says Seifert. “It’s a nice feature and not one that’s common in Philadelphia. Usually, that’s reserved for penthouses.”
From the elevator, you enter an angled corridor leading past the bedrooms to the main living area. “Baker is a big art enthusiast and knows that luxury buyers also are, so he designed the hallway to look like an art gallery, which is especially important in a unit that is mostly windows, because they do want somewhere to display that artwork.”
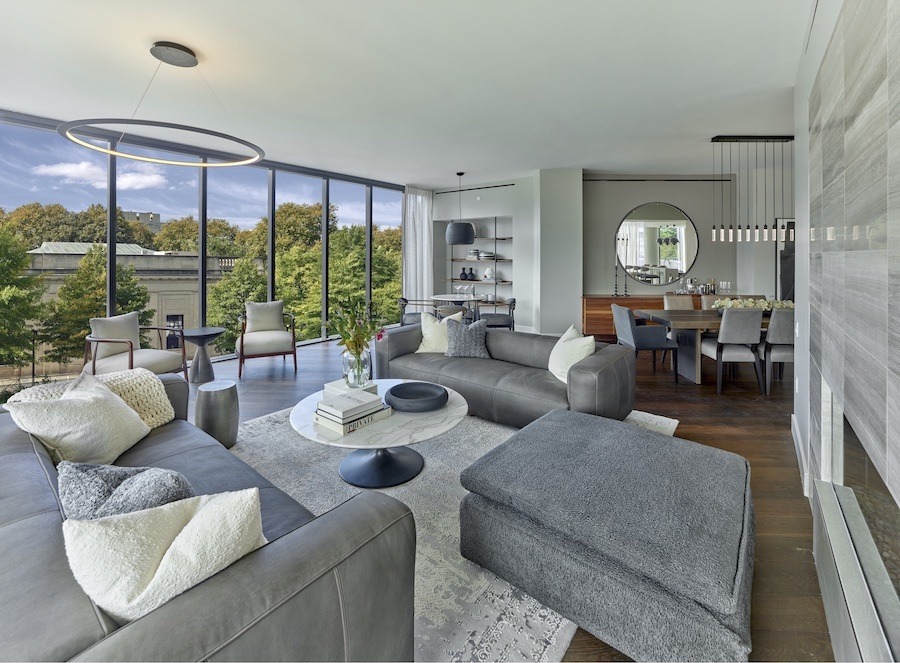
Living room and casual dining area; formal dining area at right
Every unit in the building has full-height windows that maximize the views. And this unit’s living room has a stunning view of the Center City skyline.
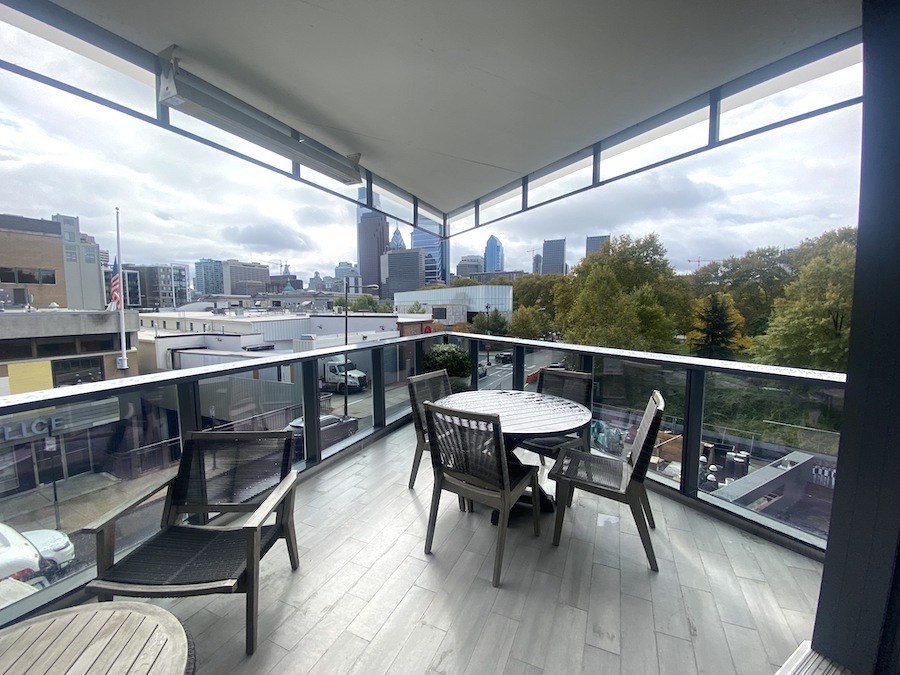
Balcony and skyline view*
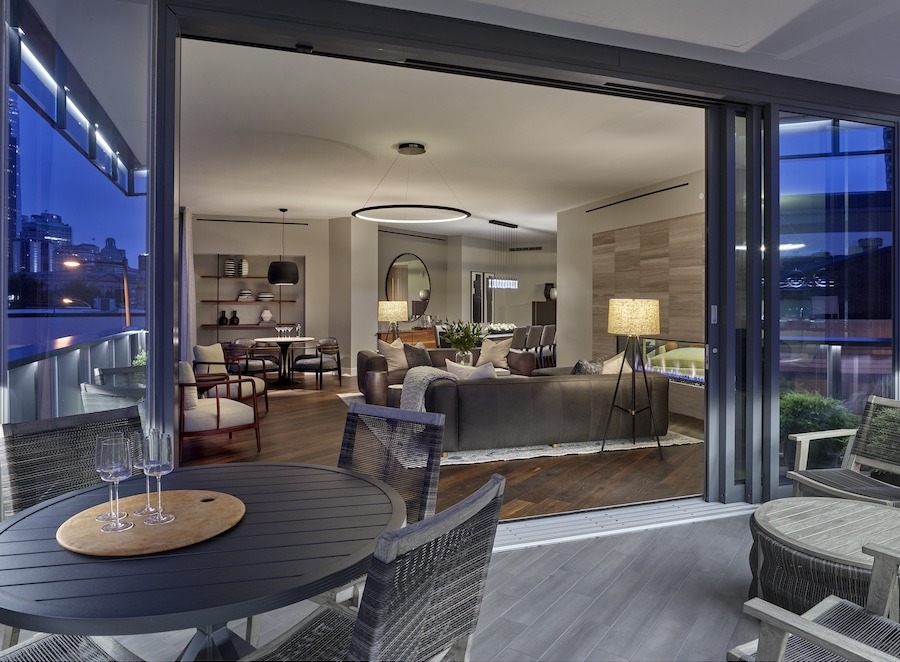
Balcony and main living area
It also looks down upon the building’s amenity terrace, which you can view from the balcony off the living room as well. The main living area shares a stone-tile-framed fireplace — one of two in this unit — with the family room.
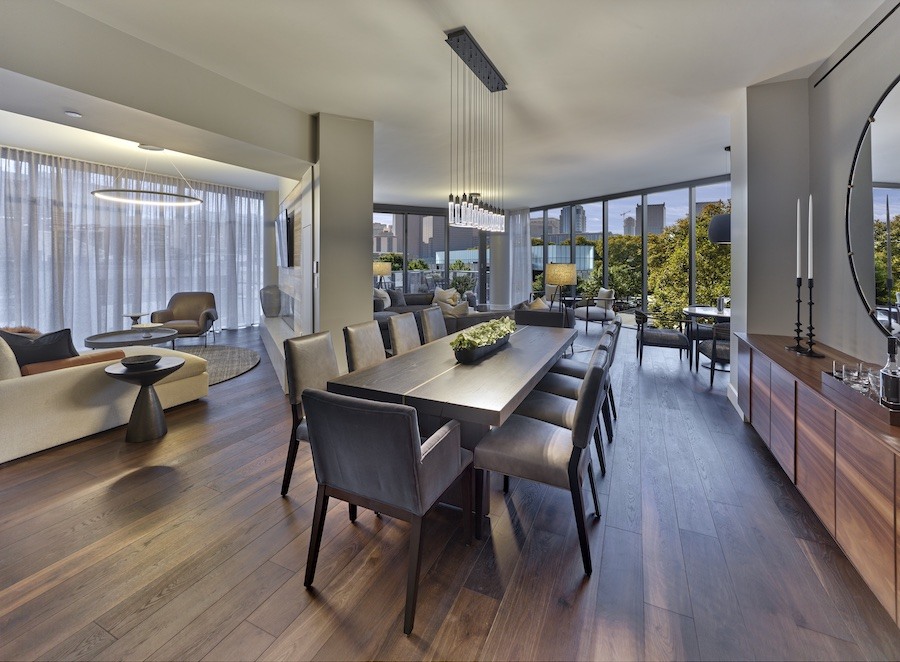
Dining room
The dining room is located in the space between the living room and the family room.
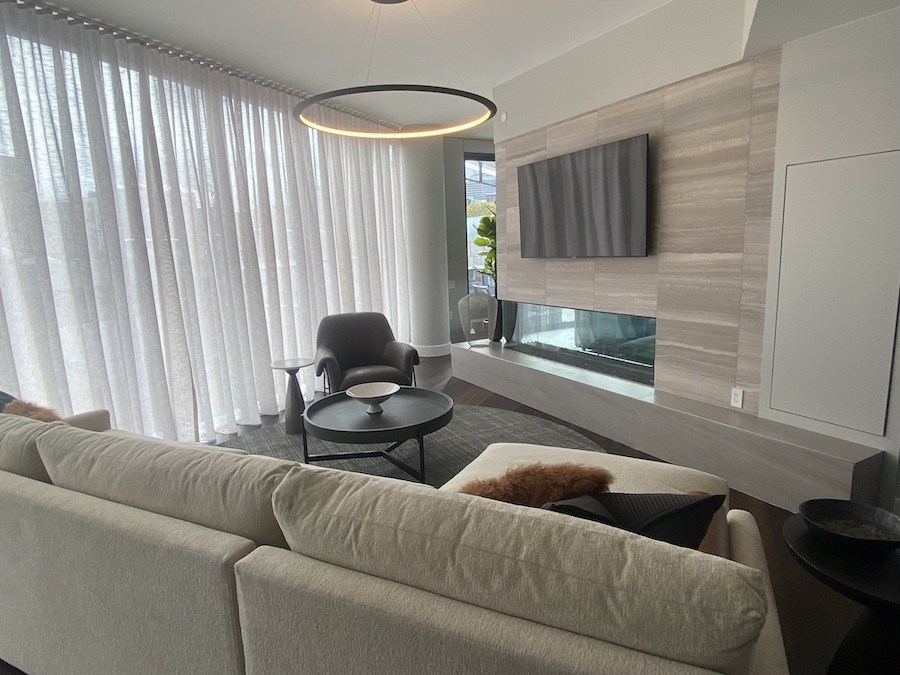
Family room*
And the family room and kitchen together comprise an everyday living suite of sorts. The big-screen TV over the fireplace makes this combined space ideal for inviting friends over to watch the game or a movie.
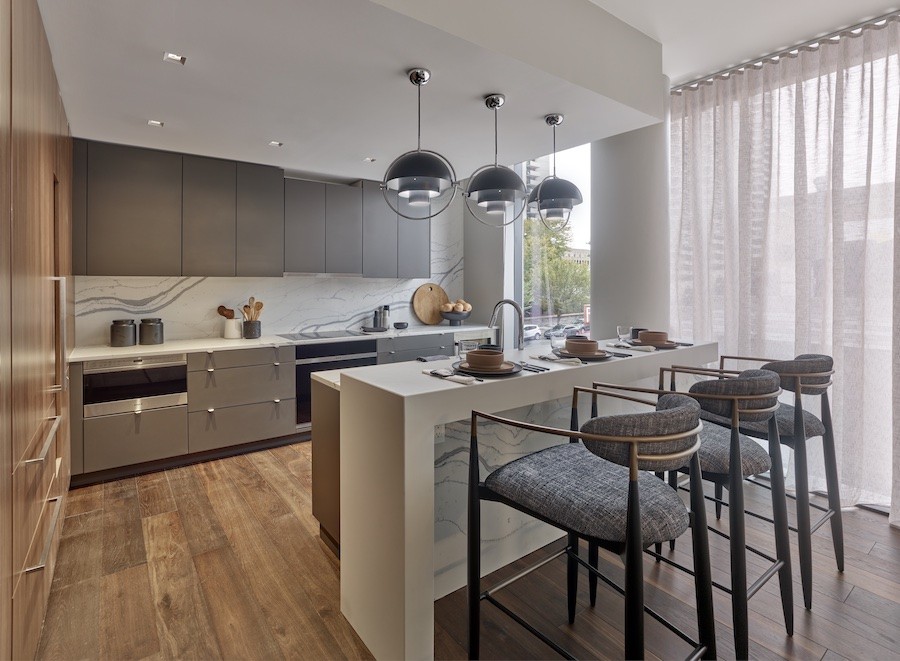
Kitchen
And the kitchen is very nicely equipped with Sub-Zero and Wolf appliances, including a refrigerator/freezer, wine chiller and beverage fridge. There’s also a microwave drawer and a range with an induction cooktop. The full quartz backsplash and bar face are cut from a single slab. The same applies to the quartz wall in the primary bathroom.
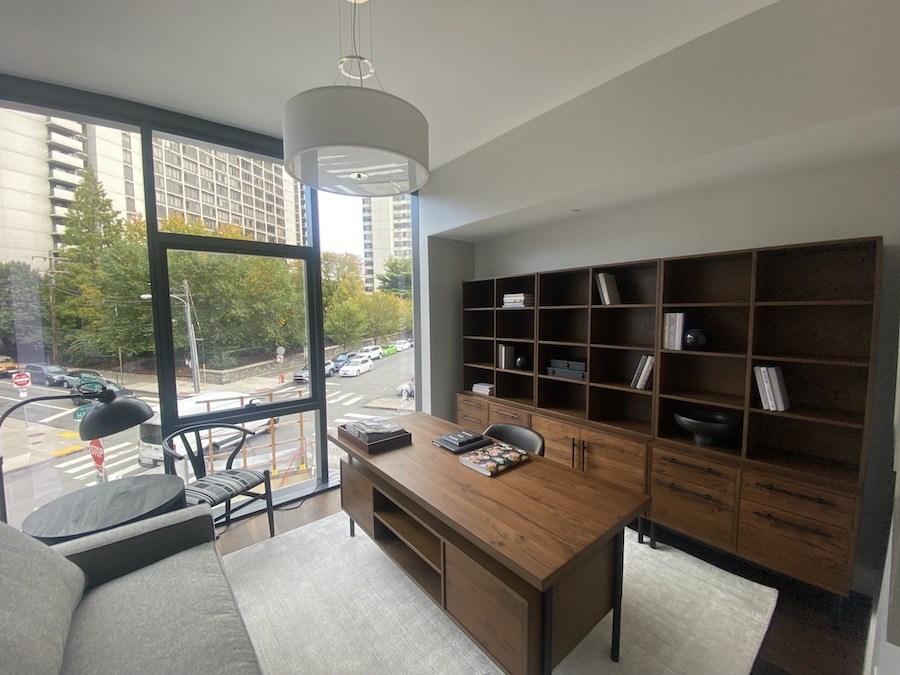
Bedroom/home office
The smallest of the three bedrooms in this model unit has been configured as a home office. All the bedrooms have en-suite bathrooms and closets with Top Shelf custom organizers.
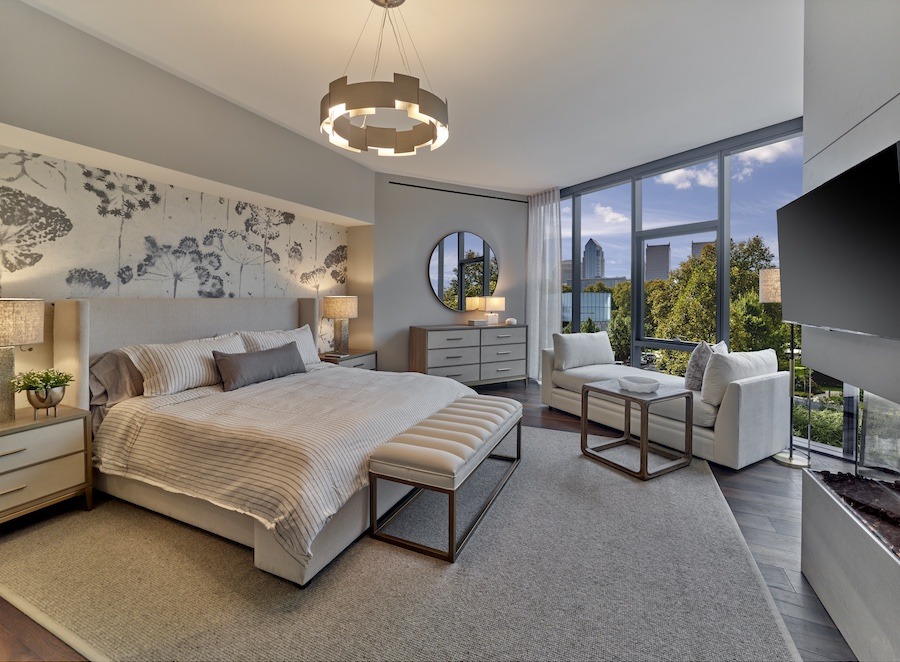
Primary bedroom
The primary bedroom contains the unit’s second fireplace and has a large expanse of windows facing south.
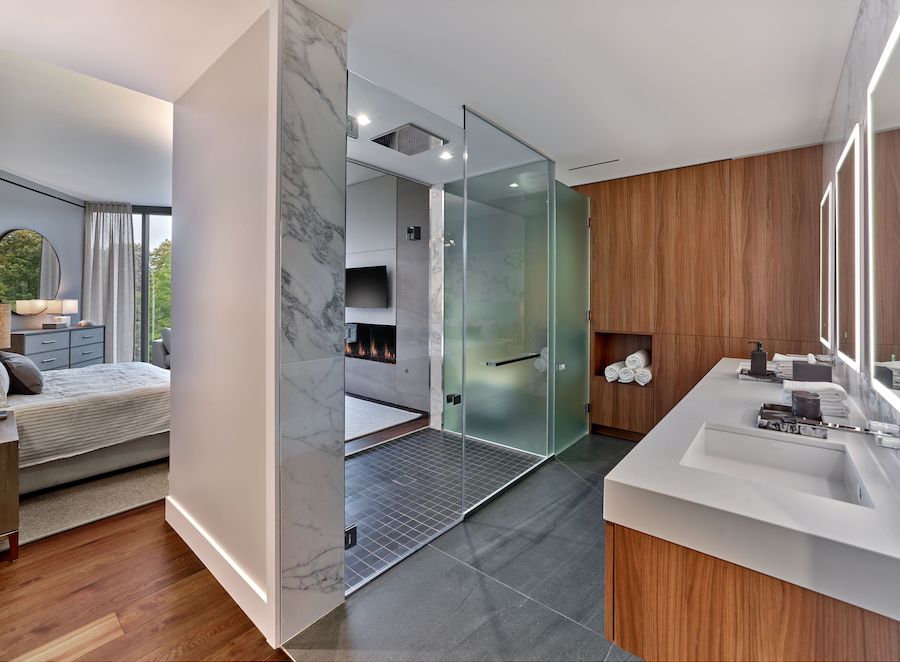
Primary bathroom
Its bathroom has three backlit mirrors, dual vanities, a toilet closet encased in frosted glass and a shower encased in clear glass on both sides, thus letting light into the bathroom from the bedroom. When you enter the shower and push the button by the door, the glass on the bedroom side fogs instantly.
Not shabby for a base model, is it? And buyers can fully customize the units as they desire, choosing their own fixtures, fittings and finishes. This model was designed with a warm color palette blending earth and sand tones with a mix of grays, but you could go all-white if you wanted, or opt for a darker color scheme. (And, of course, you can, if you have one, bring your own designer in on the deal.)
Buyers will also enjoy the use of a great set of common amenities and the convenience of a location just off the Ben Franklin Parkway. Both the Center City office district and Fairmount Park lie within walking distance. “It’s city at one end and suburban at the other,” is how Seifert describes it.
In addition, across Hamilton Street are a Whole Foods Market and a CVS drugstore. A Wawa, a PNC Bank branch and several restaurants occupy the block to its east, and there’s a small-format Target two blocks away. You’ll also find a Jefferson Health clinic one block north on Spring Garden Street, and even though this building will be very secure, should you need them, the police are right across 21st Street.
About the only other place where you will find luxury condos with so much right at hand is Rittenhouse Square. But these units also offer something that’s harder to come across there: peace and quiet. (Except during the Made in America festival, sorry to say.)
So: Are you ready to buy one of those 11 unsold units? If so, visit the 2100 Hamilton website or give the sales office a call (267-903-2100) to schedule a visit to this sample of what you will enjoy. This unit won’t be sold until all the others are, but a similar unit one floor up runs $3.9 million.


