Just Listed: Renovated Expanded Trinity in Fishtown
This beautifully renewed expanded trinity has a secret. Can you figure out what it is just by looking at it?
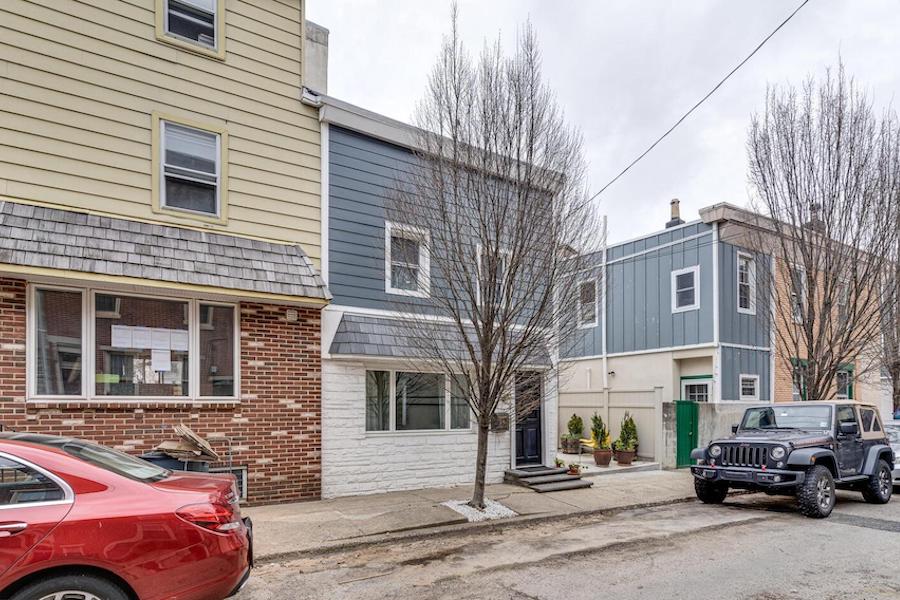
A two-story trinity? What’s up with that? Read on to learn the secret behind the facade of this recently and smartly renovated expanded trinity at 1103 Earl Street, Philadelphia, Pa. 19125 | Bright MLS images via Compass
Before I go any further with today’s featured-house-for-sale article, I realize I must answer the question that you’re already asking now that you’ve seen the exterior photo of this Fishtown renovated trinity house for sale:
“Trinity? That’s no trinity. It only has two stories! Where’s the third floor?”
Here’s a clue to the answer: Doesn’t that second floor look a little odd? See how the windows are close to the bottom of the floor?
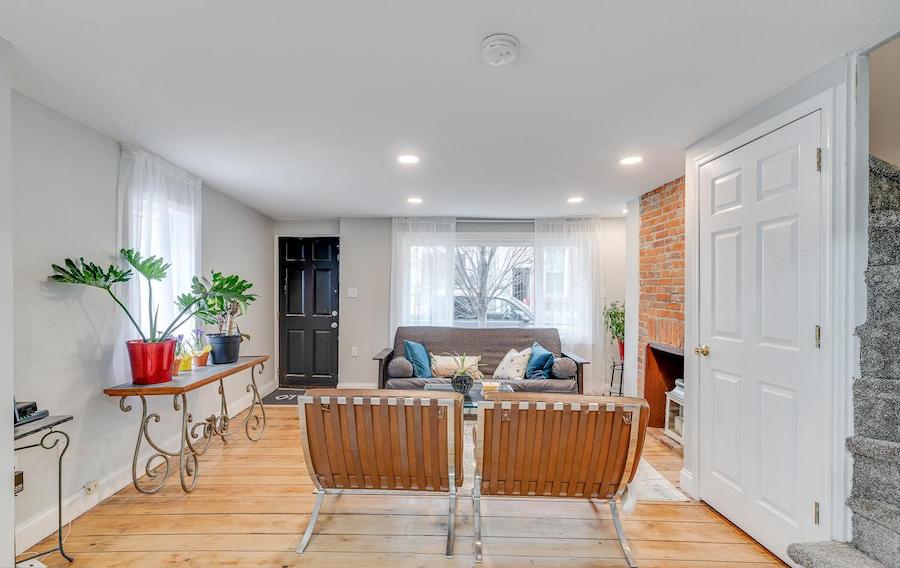
Living room
They’re really not. That canopy you see over the first-floor window and front door actually covers the bottom of the second floor as well. Compare this photo of the living room to the exterior photo above.
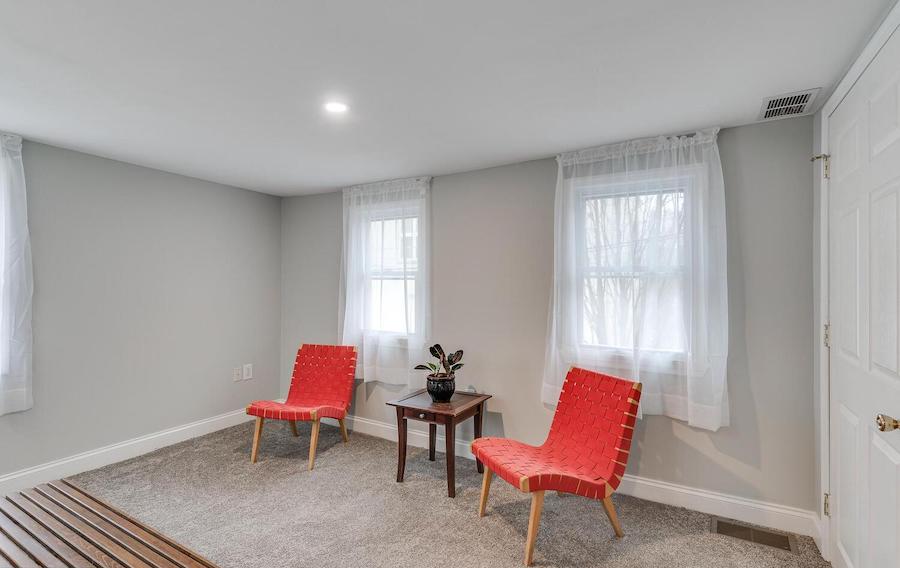
Primary bedroom sitting area
And the second-floor windows are close to that floor’s ceiling, as this photo of the primary bedroom’s sitting area shows.
”But that still doesn’t leave room for a third floor,” I hear you protest.
That’s only because you can’t see how steeply sloped the roof is. Here’s the third-floor bedroom:
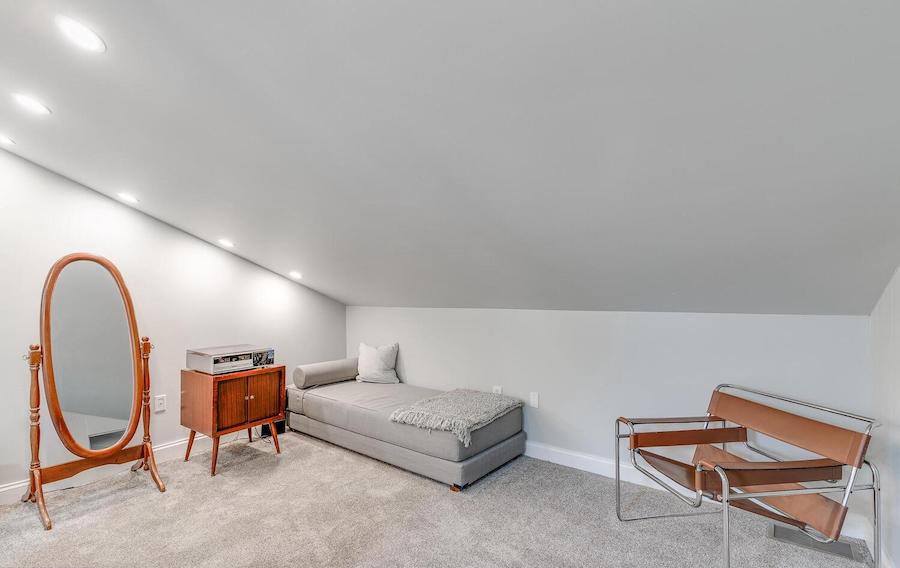
Third-floor bedroom
Yes, you will have to sit down before you get into that bed against its front wall. And a totally windowless bedroom like this one could not be built under the current city building codes. But those codes were probably far different when this house was built: 1915, according to public records.
Nothing about this beautifully renovated trinity today says “1915” save for two things: its tight spiral trinity staircase and the random-width hardwood floors in its living room.
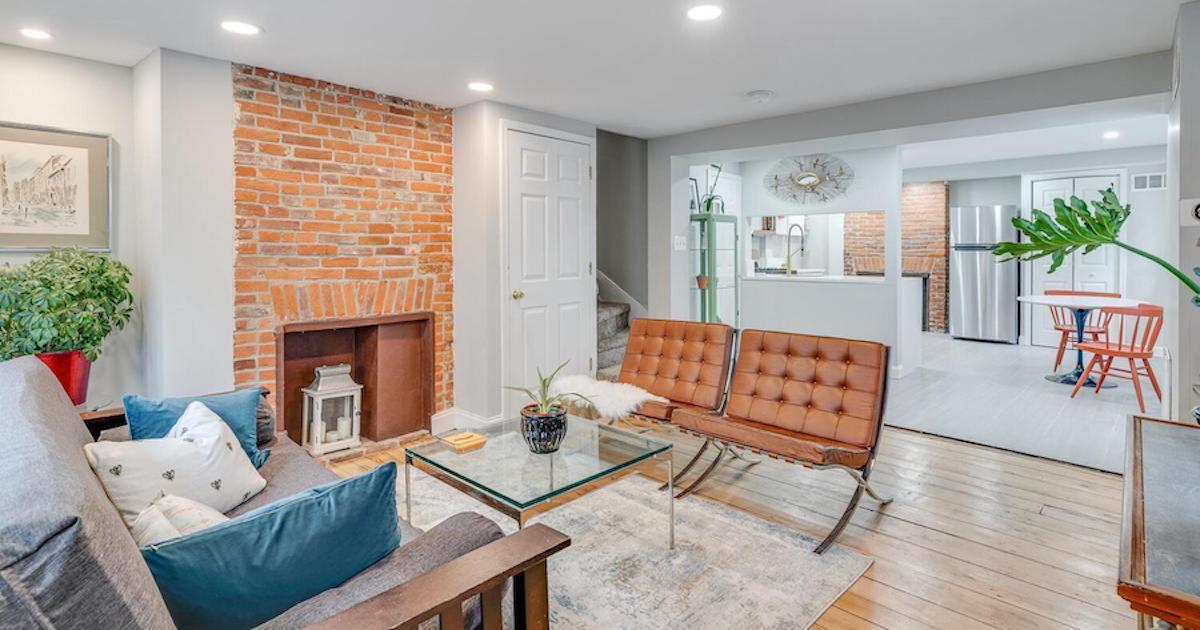
Main floor
A very recent renovation brought this Fishtown renovated trinity house for sale in line with current tastes. The two-story rear extension gives its main floor plenty of space.
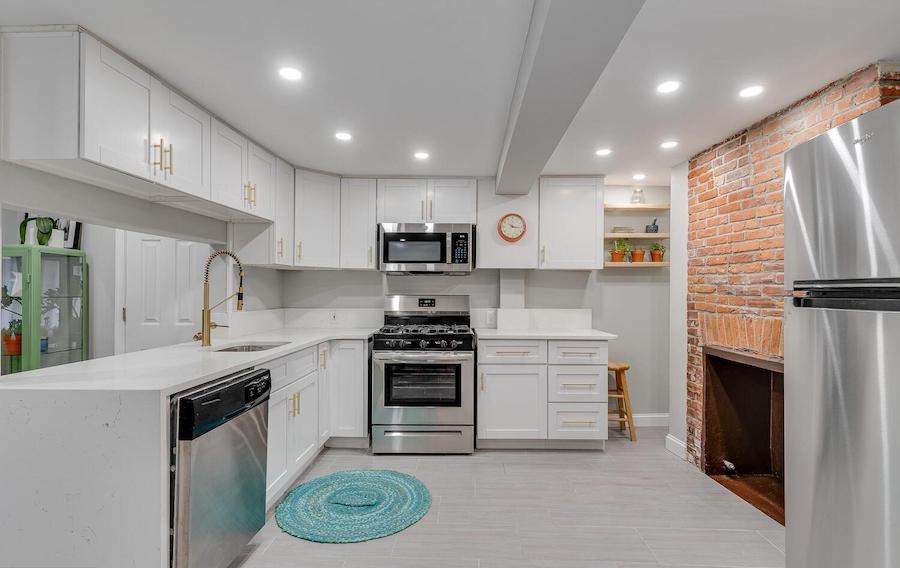
Kitchen
And with 1,297 square feet of space, this trinity is as large as some conventional row houses. That makes it one of those rare trinities that could handle more than one or two friends for entertaining indoors. You could offer guests food and drink from your kitchen’s quartz-topped waterfall counter, which is level with the pass-through window to the living room. The kitchen itself has room enough for a small dining table that could seat two or three.
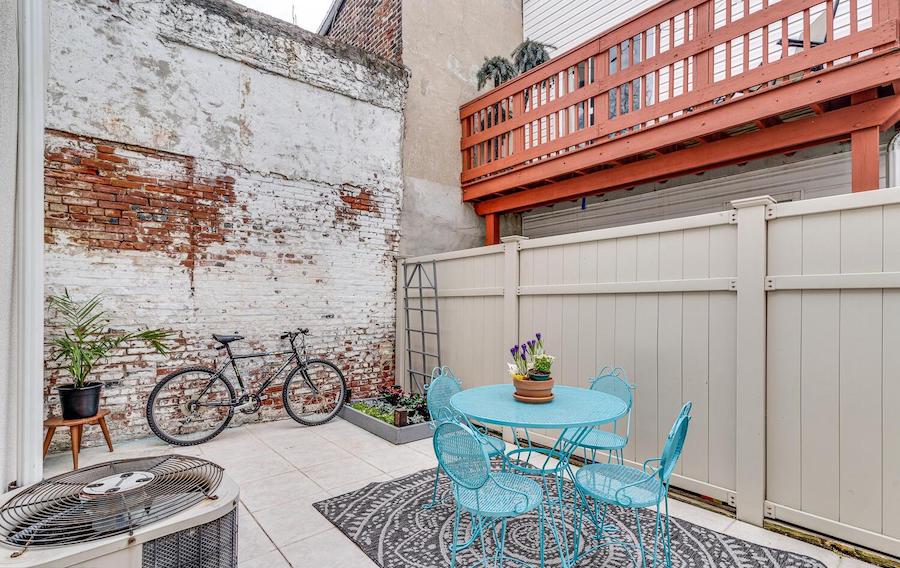
Enclosed rear side yard
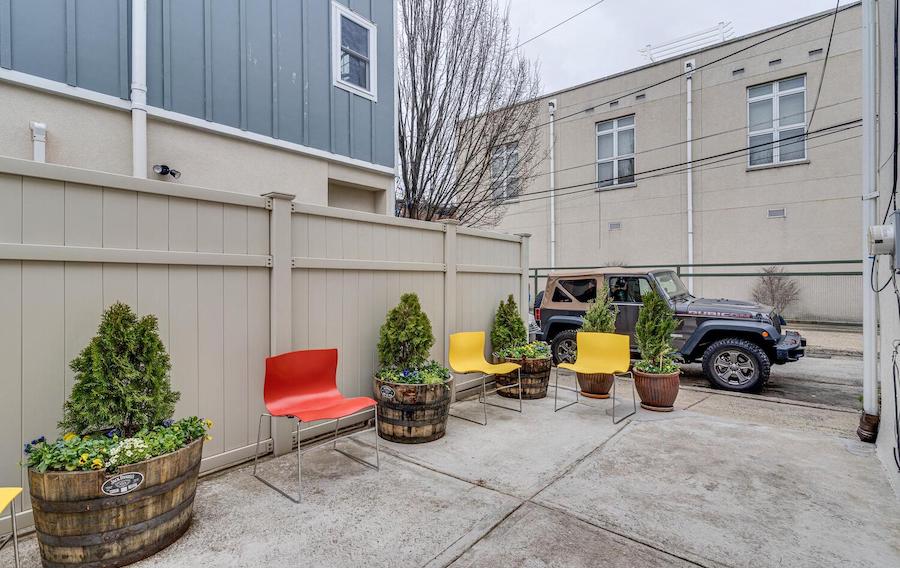
Front side yard
And in good weather, this house’s large, partially-enclosed side yard can accommodate a real crowd.

Primary bedroom
As for the bedrooms, what the top-floor bedroom may lack in headroom and light, the two on the second floor make up for. Both have fireplaces — in case you were keeping count, this house has four, one in each of the rooms on the lower two floors, and all with gas hookups — and enough room to insert space for lounging, working from home, or both.

Second-floor rear bedroom
The rear second-floor bedroom has a workspace in it now, but that third-floor bedroom might also make an okay home office, especially since it has its own bathroom to boot.
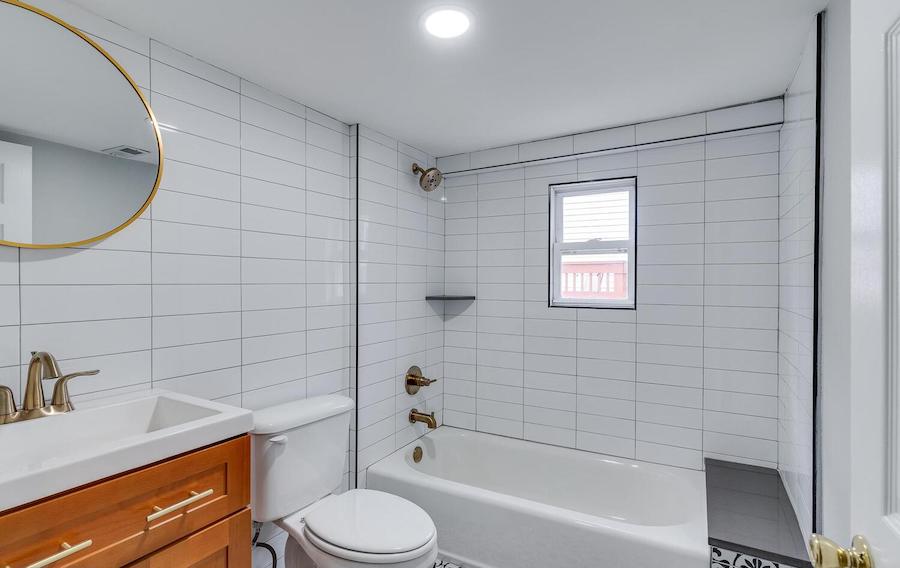
Second-floor bathroom
The second-floor bedrooms share a hall bath that has been updated with modern tile, modern fixtures and Shaker cabinetry, much like the kitchen and the bathroom one floor up.
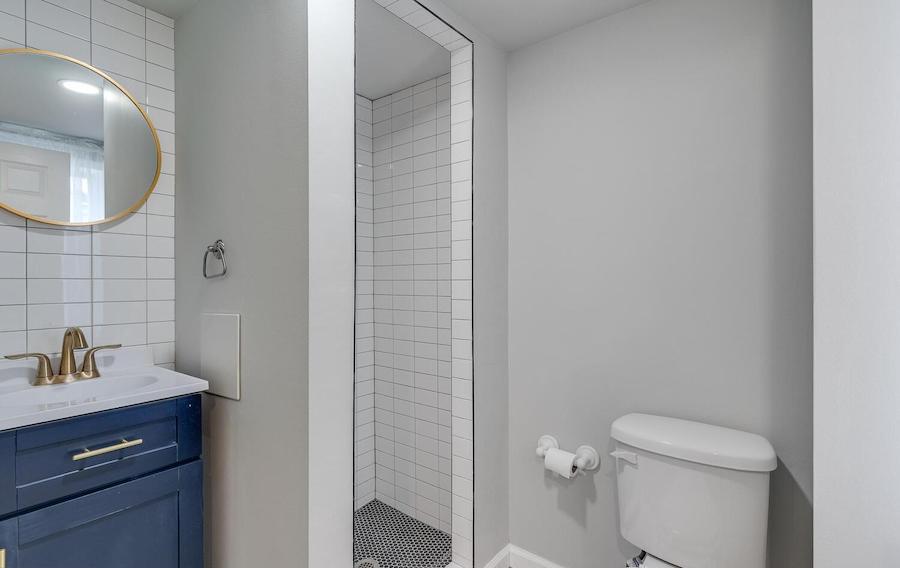
Third-floor bathroom
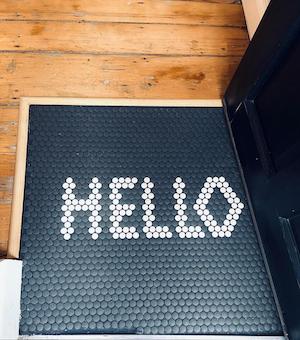
Built-in welcome mat
Something else this house has that’s starting to pop up in rehabbed houses here: A built-in welcome mat. Just inside the front door is a square with the word ”Hello” set into it in penny tile.
It also has a laundry closet in the kitchen, so you won’t have to schlep clothes to and from the basement. And it has a convenient location to boot: Penn Treaty Park, the shops and eateries of Girard Avenue and the Route 15 trolley are all one to two blocks away, and if you need to drive somewhere, the Girard Avenue interchange on I-95 is about three blocks northeast of here. Also within walking distance are Rivers Casino, the Frankford Avenue shopping and dining district and the Fillmore Philadelphia concert venue, which we hope will be welcoming patrons again come fall.
All this means that you have plenty of space, comfort and options for things to do living here. And you can surprise your friends and guests by showing them your trinity’s hidden third floor.
THE FINE PRINT
BEDS: 3
BATHS: 2
SQUARE FEET: 1,297
SALE PRICE: $375,000
1107 Earl St., Philadelphia, Pa. 19125 [Carly Harris and Kristin McFeely | Compass]


