A First Look at The Poplar
Post Brothers’ newest mixed-use development transformed a department-store warehouse into very stylish, very modern, very upscale residences and offices designed for the way we live and work now.
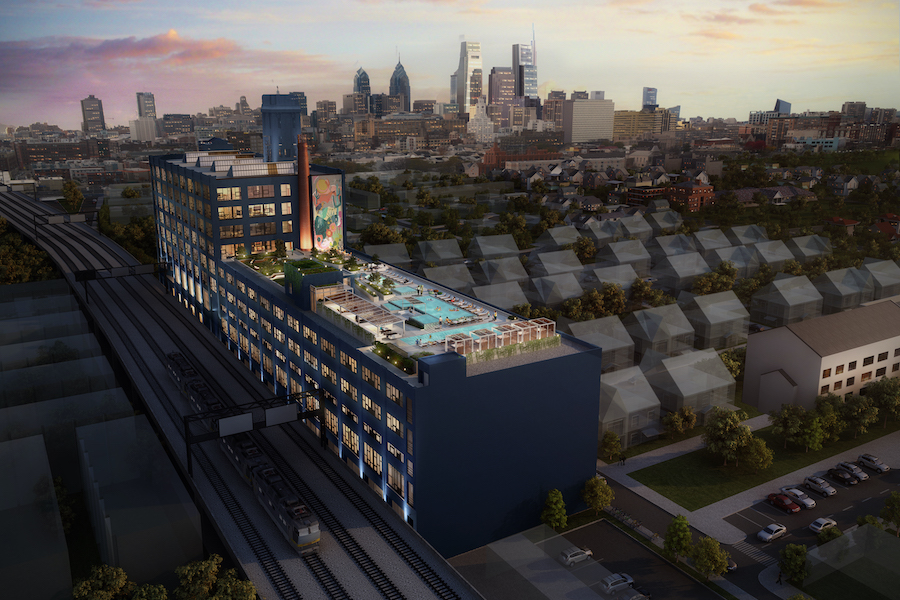
The Poplar’s slim profile is a function of its location on a thin lot between Ninth and Percy streets, next to the SEPTA Regional Rail main line. Post Brothers has packed lots of luxury and style into this svelte building. | Renderings: Courtesy Post Brothers; photos of model apartments: Basel Almisshal via Post Brothers
Having transformed the Piazza from glorified college dorm into more growunp living quarters, Post Brothers is turning its attention to what it sees as a real need for less expensive and more flexible housing options in and around Northern Liberties, where house values have skyrocketed over the past two decades and million-dollar-plus houses are no longer a rarity.
It has several projects, including some large transformative ones, on the drawing boards around the Piazza, but its first transformation is now leasing just west of Northern Liberties, in West Poplar. It’s aimed at the luxury rental market, but compared to the mortgage payment on a $1 million townhouse, or even one that’s just in the $800s, the rents at The Poplar are a bargain.
The Poplar is a brand-new apartment/office development right next to SEPTA’s Ninth Street Regional Rail trunk line at Ninth and Poplar streets.
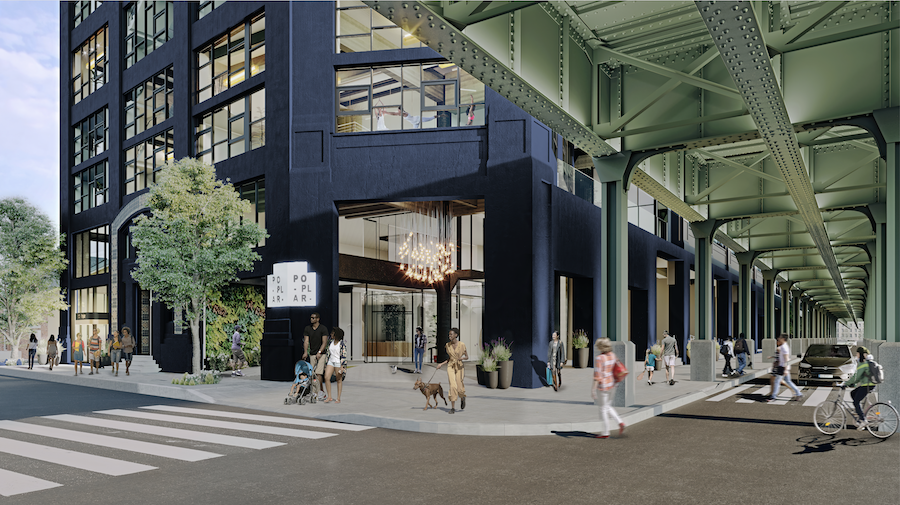
The main entrance at Ninth and Poplar streets
This project took the former Strawbridge & Clothier warehouse, built in 1918, and turned it into an ultra-modern, ultra-chic apartment complex with a full complement of luxury amenities and move-in-ready office space on the lower floors.

Building lobby
As is typical for a Post Brothers project, The Poplar has common facilities that go long on both style and quality. And they meet the needs of both.a growing market of renters and COVID-driven changes in the way we live.
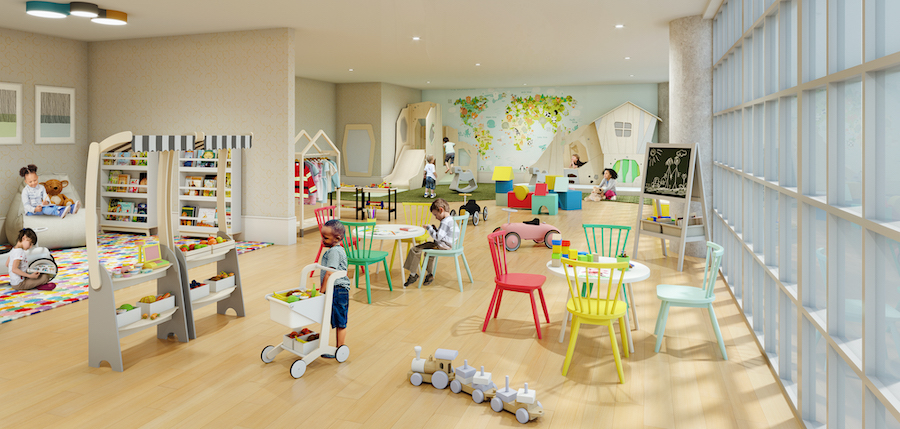
Kids’ playroom
That growing market of renters is families with children. “We receive considerable interest from families, so we’ve developed amenities at both Poplar and other properties to create a family-friendly environment, including kids’ playrooms that feature reading nooks, art studios, soft surfaces and seating,” says Post Brothers CEO Michael Pestronk.
Also in order to accommodate those families, The Poplar has six four-bedroom apartments with a generous 1,790 square feet of space. The Poplar is the third Post Brothers development to include four-bedroom units; the student-oriented Hamilton Court in University City and the ultra-luxe Atlantic on the Avenue of the Arts have them as well.
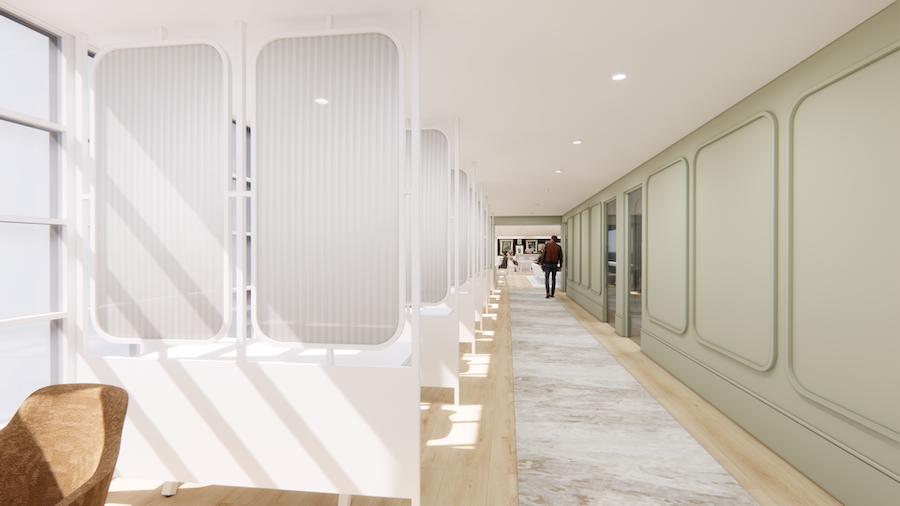
Co-working cubicles
The changes for a post-COVID world include larger cubicles and conference rooms in the co-working facility, to accommodate residents working from home, and gym equipment placed to promote social distancing.
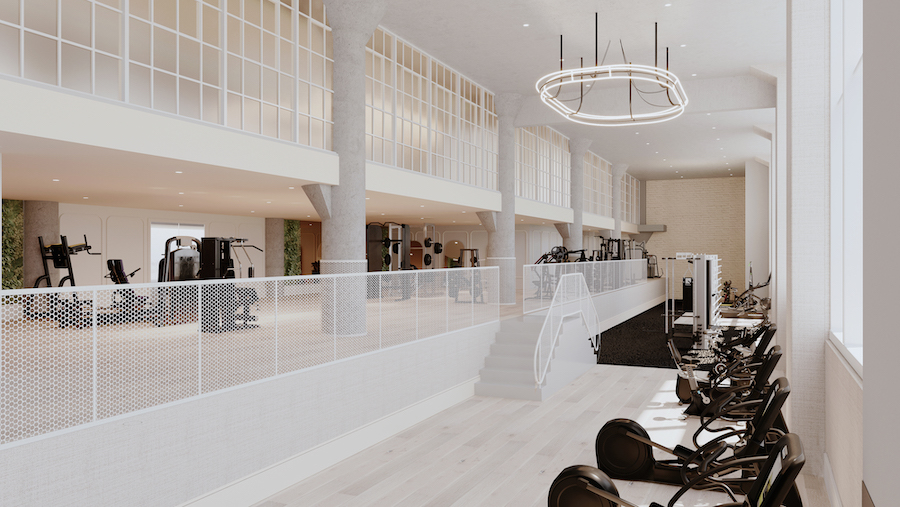
Gym
The gym also has high ceilings and huge windows with excellent city views. It comes with Peleton bikes, a wellness and recovery area with hydromassage beds, a sauna, steam rooms, a meditation space, and access to Wellbeats virtual fitness classes.
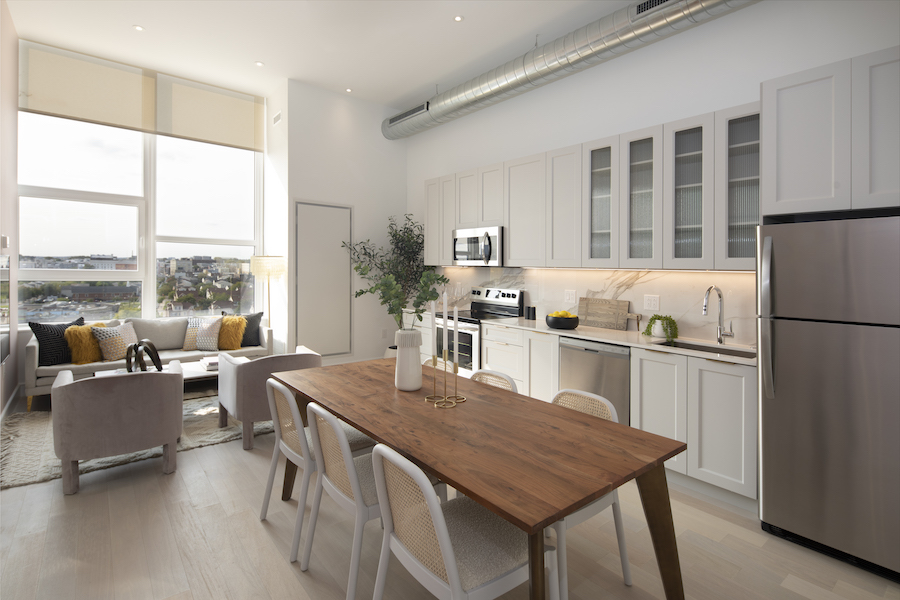
Main living area of a model two-bedroom apartment
There’s still room to socialize even in an era of social distancing, and the Poplar has a lounge above the gym that features a demonstration kitchen, a fireplace and a large-screen TV.
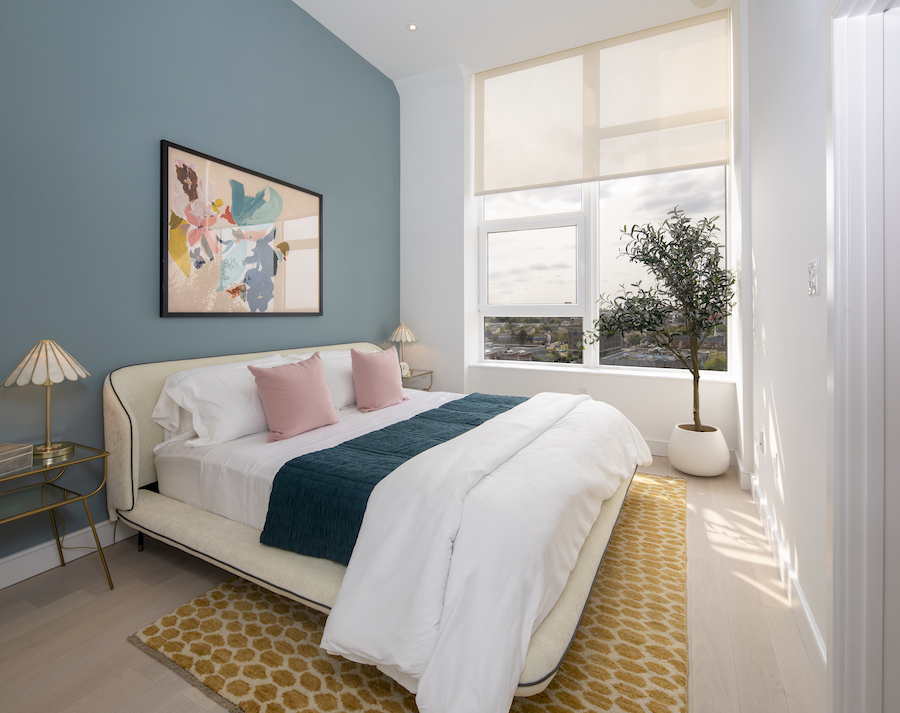
Primary bedroom in a model two-bedroom apartment
Topping it all is a 30,000-square-foot Baja-inspired roof deck with three infinity pools, two hot tubs, a dog run, a sun deck, firepit lounges, a splash pad for the kids and fabulous views of Center City.
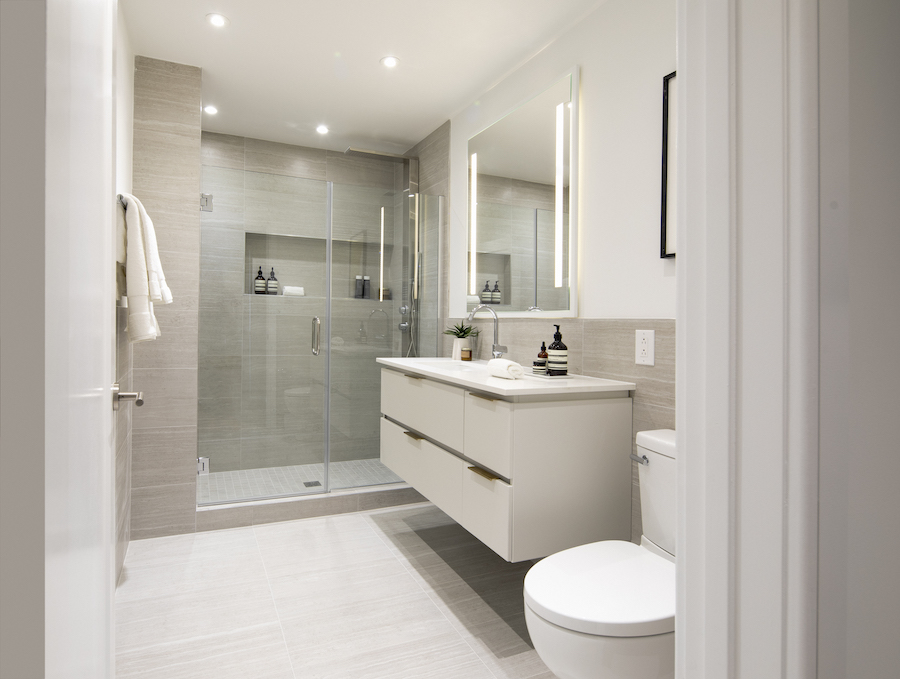
Primary bathroom in a model two-bedroom apartment
The building also contains 50,000 square feet of move-in-ready office space, with layouts that promote social distancing.
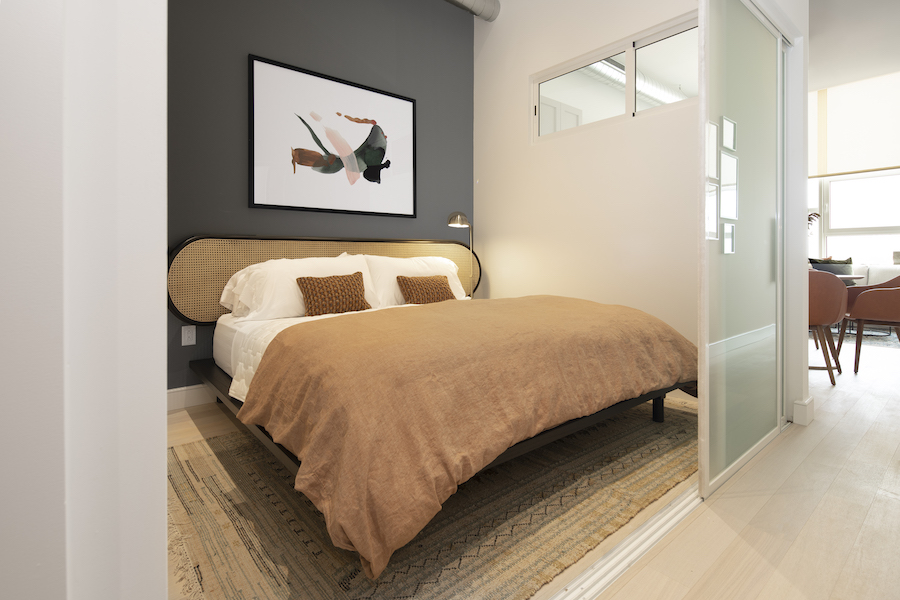
Bedroom in a model one-bedroom apartment
The neighbors also got something out of this project: construction jobs. During the planning phase of the project, Post Brothers forged a partnership with Richard Allen New Generation (RANG), the registered community organization focused on the former Richard Allen Homes community at the heart of West Poplar, to support its pre-apprenticeship trainee program. The program, which graduated its second class of 20 trainees in October, prepares local youth for skilled trade apprenticeships with local contractors, including those who work on Post Brothers projects.
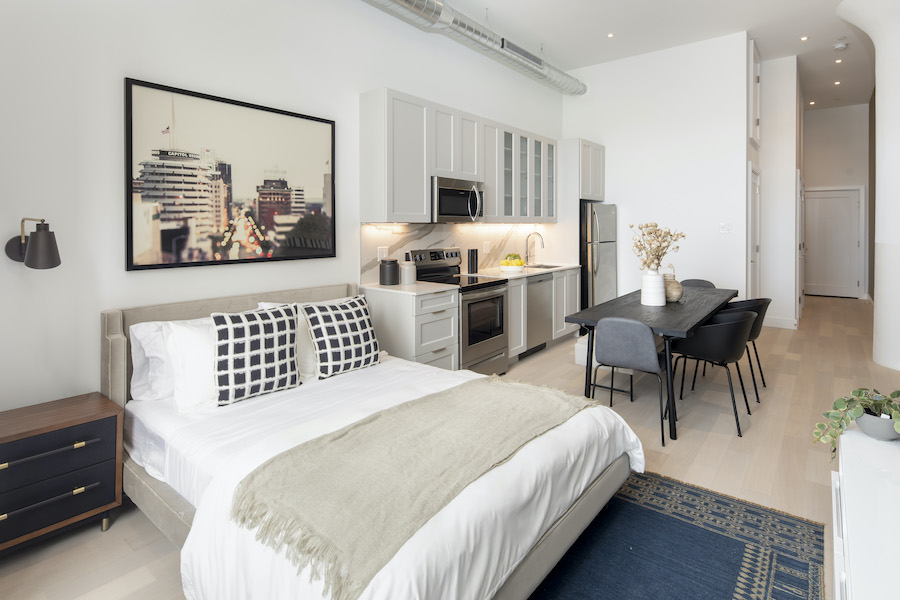
Model studio apartment
Like the Broadridge on the neighborhood’s west edge, The Poplar is yet another sign of change in West Poplar. Given the neighborhood’s location — it’s close to Center City and Northern Liberties, with convenient transit connections to other nearby neighborhoods such as Fishtown and Spring Garden — it too is experiencing a surge of interest from residents seeking great places to live, close to the places where they want to be, at prices that are more reasonable than in the really hot neighborhoods.
Leasing is now underway; Post Brothers expects the building to be ready to welcome its first residents in January.
The Poplar by the Numbers
Address: 900 N. 9th St., Philadelphia, Pa. 19123
Number of units: 285 apartments ranging in size from studios to four-bedroom units. Sixty-one studios range in size from 600 to 810 square feet; 185 one-bedrooms, from 690 to 1,080 square feet; 25 two-bedrooms, from 1,100 to 1,490 square feet. There are also eight 1,450-square-foot three-bedroom apartments and six 1,790-square-foot four-bedroom units.
Number of parking spaces: 122, plus 130 bicycle parking spaces, in a garage across Poplar Street.
Pet policy: Pets welcome with $250 deposit and $50 per month rent per pet. No breed or size restrictions.
Rents: Studios, $1,715 to $2,095 per month; one-bedrooms, $1,875 to $2,575 per month; two-bedrooms, $2,575 to $3,795 per month; three-bedrooms, $4,075 to $4,695 per month; four-bedrooms, $5,545 to $5,595 per month.
Leasing information: The Poplar website; rent@postcre.com; 215-839-1040


