On the Market: Renovated Delancey Place Townhouse in Rittenhouse
Like the last Delancey Place townhouse we featured, this one looks brand spanking new. The difference this time is that the owners of this 1857 townhouse chose to remake the original.
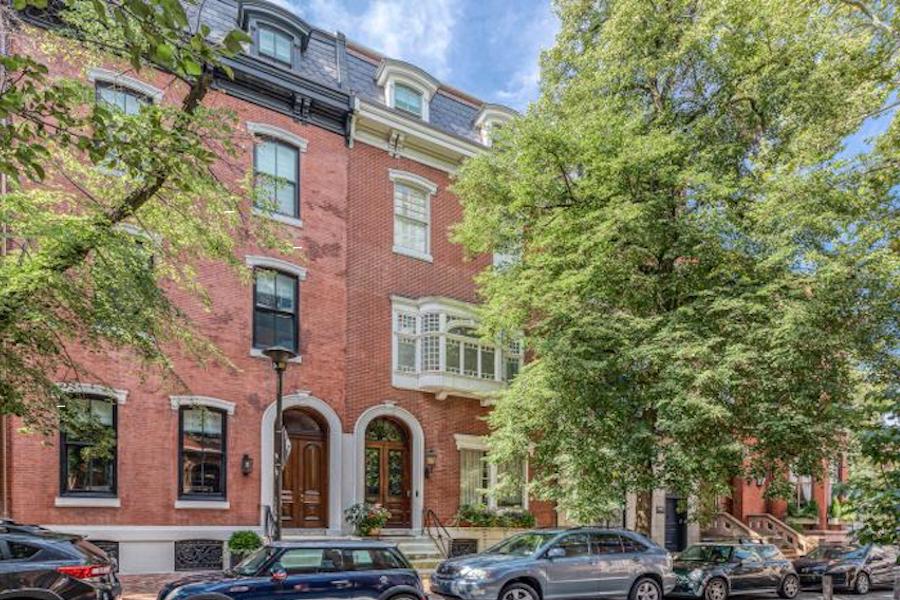
Behind this elegant 19th-century facade lies an elegant 19th-century townhouse that’s been brought into the 21st century. It’s located at 2032 Delancey Place, Philadelphia, Pa. 19103 | Photos: Powelton Digital Media Group via Bright MLS/Compass Real Estate
Twenty-first century luxury and sophistication await you in this very elegant Rittenhouse renovated townhouse for sale.
Just like the one two blocks east that we featured a few weeks ago, this house has the latest and best of everything. But unlike that one, this one comes with its original 19th-century elegance intact.
Not to mention a slew of absolutely fabulous windows.
The first ones you encounter are the stained-glass windows in the double doors at the opposite end of the mosaic-tiled vestibule just inside the front door.
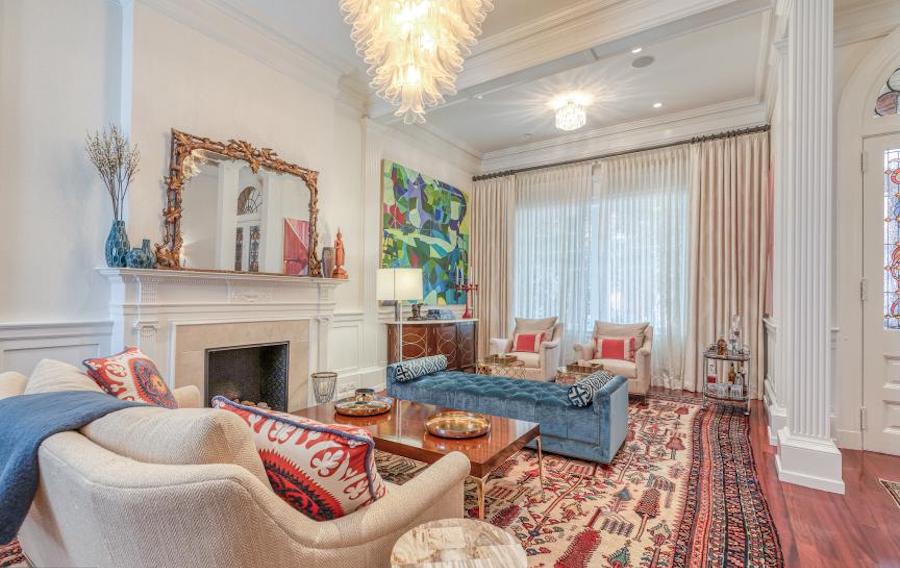
Living room
Beyond those, you will find an abundance of leaded-glass windows throughout the house, starting with the living room. Along with spaces on the upper floors, this room is ideally suited for entertaining, with 14-foot-high ceilings, a fireplace and plenty of room. A catering kitchen just beyond the stairs to the second floor enables you to hold catereed receptions there with ease.
A dumbwaiter connects that kitchen to both the basement pantry below and the main kitchen above, making it easy for you to host grand dinner parties as well.
The second floor is no less classically elegant, but it’s actually designed to allow a highly-sought-after 21st-century amenity: Single-floor living.

Primary bedroom
Up front, you will find the primary suite. Its bedroom has yet another fabulous window, this one a bay window with a fan light. It also has a fireplace, a huge walk-in closet and two auxiliary closets.

Primary bathroom
Its bathroom has marble-topped vanities, a freestanding tub, radiant heated floors, a frameless glass-enclosed shower and a separate toilet room. So you won’t suffer boredom while doing your business there, the toilet room has a remote-controlled projection TV screen.
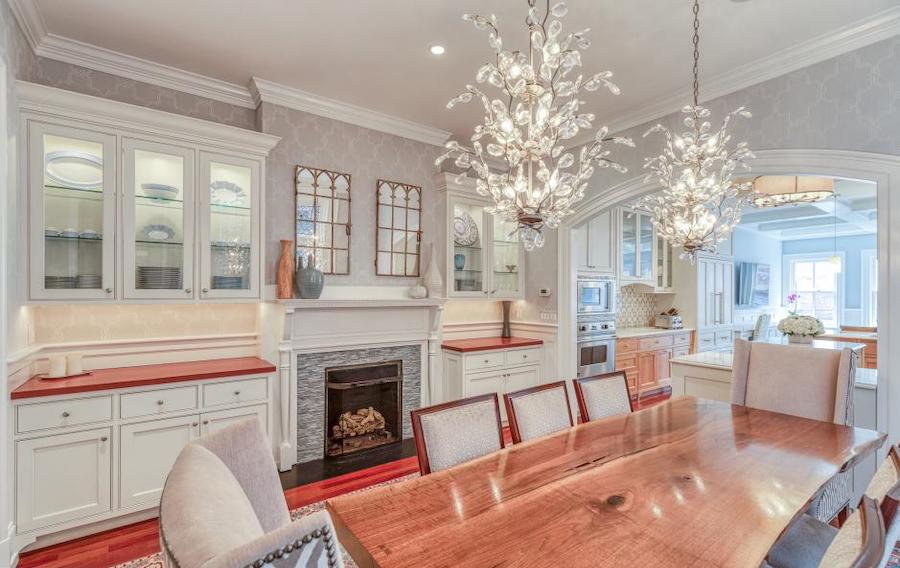
Dining room
In back of the stairs lies a beautiful (almost) everyday living suite. Up first: the dining room, with its working fireplace, built-in china cabinets and leaded-glass windows.
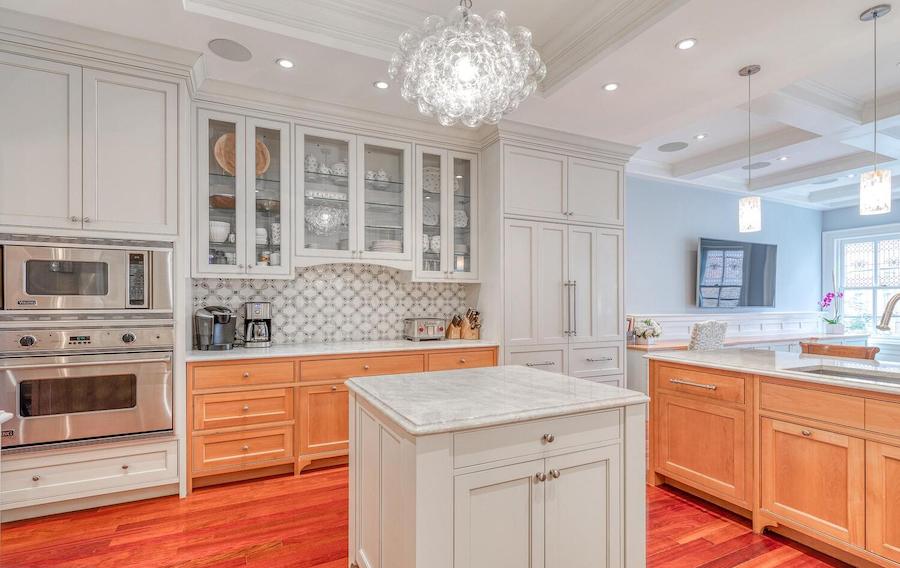
Kitchen

Kitchen
Beyond the dining room, the main kitchen features a commercial-grade range, dual Sub-Zero refrigerators, marble countertops, a wall oven and microwave and both an island and a peninsula, the latter with bar seating.
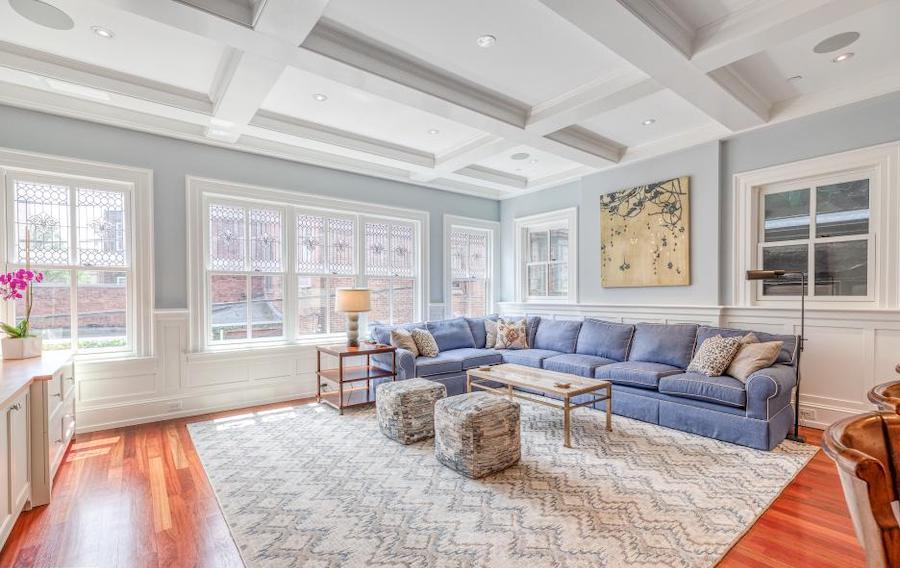
Family room
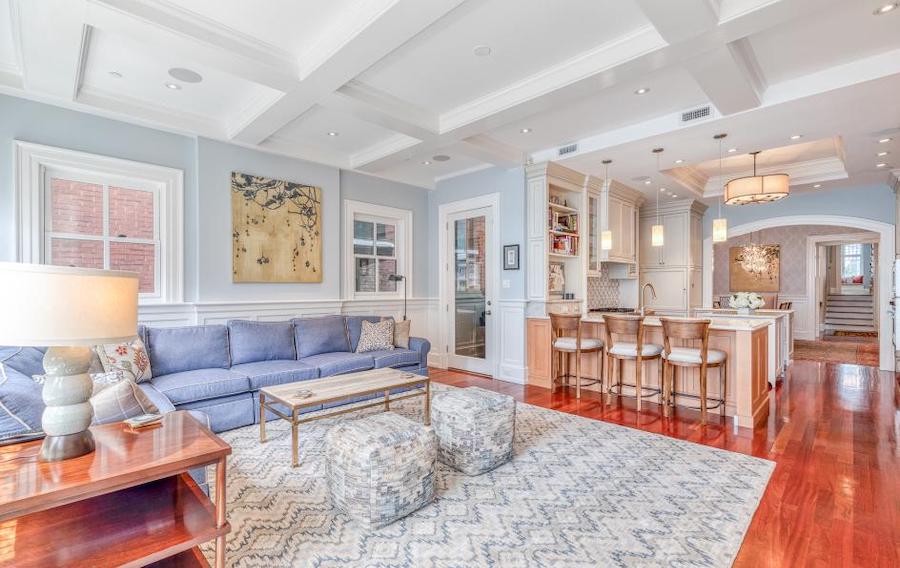
Family room
The peninsula allows you to dine casually from the family room. Its wall of leaded-glass windows lets southern light pour in, and a door next to the peninsula leads to an alcove equipped with an outdoor grill and cooking station.

Home office/den
The third floor has three more en-suite bedrooms and a handsome den/home office with a gas fireplace.
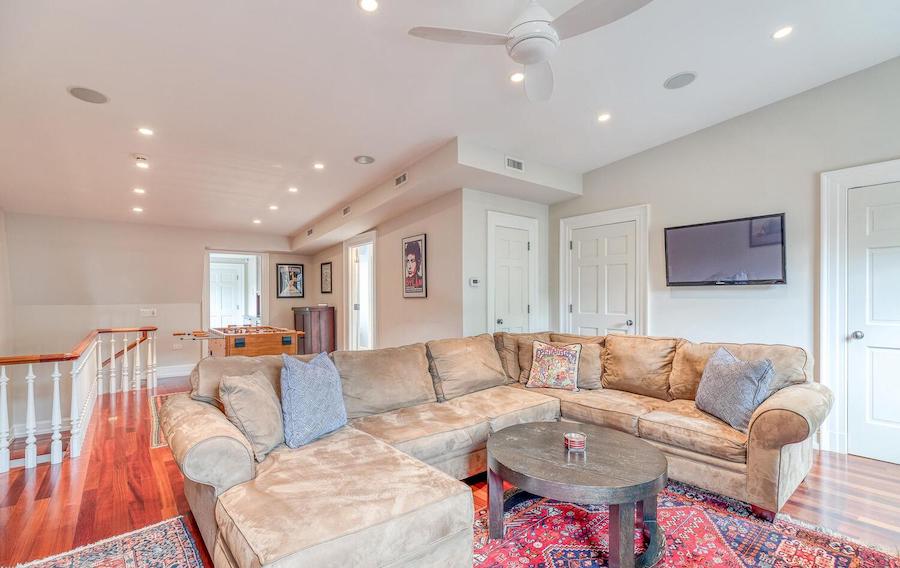
Rec room
The top floor consists of a large open room that’s currently being used as a rec room. It has a wet bar…
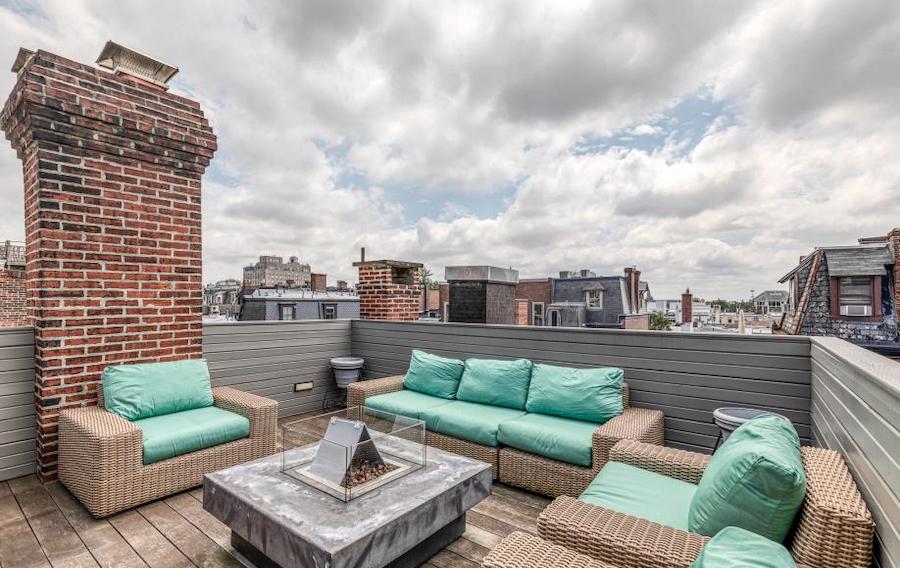
Roof deck
…that you will also appreciate when hanging on the roof deck.
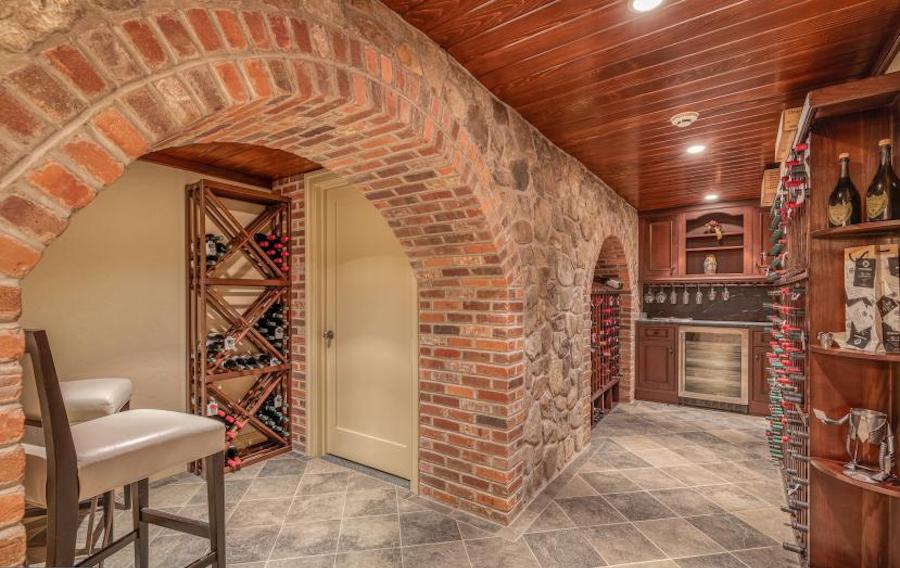
Wine cellar
Down in the basement is a wine cellar and tasting alcove, a home fitness center and a large walk-in pantry.
What else could you ask for from a modern townhouse? A five-stop elevator? You got it. Whole-house Sonos sound system? It has that too. And it has two climate-control systems with six separate zones.
Main Line Craftsmen (nee Acorn Development) gets credit for the bulk of this 2012 makeover. The kitchen and upper floor are more recent additions executed in 2018.
And, of course, it’s located on the city’s most fashionable residential street and just steps from its classiest shopping and dining thoroughfare.
THE FINE PRINT
BEDS: 5
BATHS: 5 full, 2 half
SQUARE FEET: 6,018
SALE PRICE: $4,175,000
OTHER STUFF: This house’s two-car garage is equipped with a Tesla charging station. A third, deeded parking space may be purchased separately.
2032 Delancey Place, Philadelphia, Pa. 19103 [Margaux Genovese Pelegrin | On the Square Real Estate | Compass]
Updated Oct. 5th, 10:35 a.m., to properly credit the photographer.


