Just Listed: Designer Tudor in Chestnut Hill
To update this Jazz Age version of a traditional English manor house, its owner turned to a Londoner, interior designer Mirta Aktaia Fava.
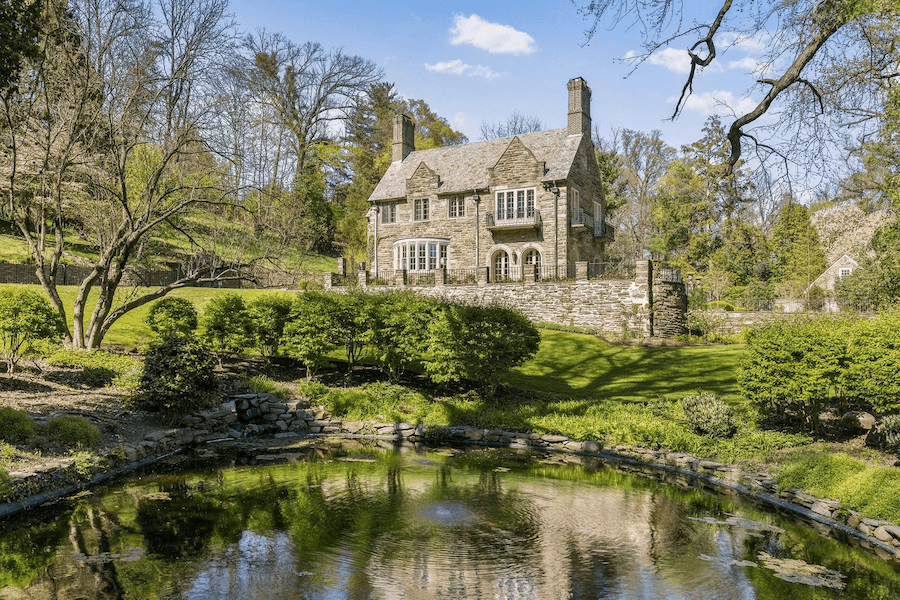
Traditional yet modern, elegant and casual, this house has spaces indoors and out to fit every mood and season. It’s located at 15 W. Bells Mill Rd., Philadelphia, Pa. 19118 | Images via Kurfiss Sotheby’s International Realty
Today is a good day, both for you, the house-hunter, and for me, the guy who writes about houses worth hunting.
It’s a good day for you because you can now acquire this most serene Chestnut Hill estate house for sale. It’s a Tudor Revival with both a formal and a casual side, plenty of amenities, and a great location on a beautifully landscaped 3.43-acre lot in Chestnut Hill’s upper reaches.
It’s a good day for me because the listing agent did the heavy lifting for me. It takes some work to come up with an interesting lead that will make you want to know more about a house. Today, I can leave that work to listing agent Melanie Stecura of Kurfiss Sotheby’s International Realty’s Chestnut Hill office. Here’s how she begins her listing copy:
“One might argue that the classic early 20th-century homes of Philadelphia’s leafy Chestnut Hill neighborhood are beautifully superior in design and livability [to] most any other type of home in the city. A tour of Cresswell Manor, a circa-1929 Tudor designed by architect John W. Keyes for Mrs. Charles Thompson Cresswell, is quite a convincing example.”
I couldn’t have said it better myself.
The owner of this rambling estate house decided it needed refreshing recently and turned to London interior designer Mirta Aktaia Fava to handle the task. I think you will agree with me after looking at the photos that she handled the task with aplomb.
Cresswell Manor was built for both formal entertaining and casual living, and the two purposes mix well in this redesign that brings a contemporary sensibility to traditional decor.
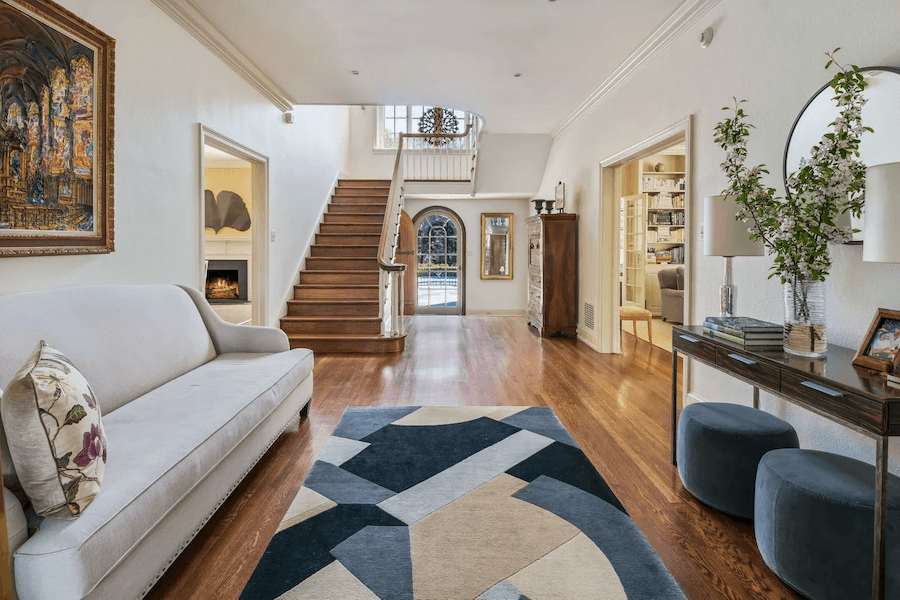
Foyer
You enter the spacious foyer through a very simple main entrance that has a mirror image at its far end. The formal living and dining rooms lie to the foyer’s right and left, respectively.
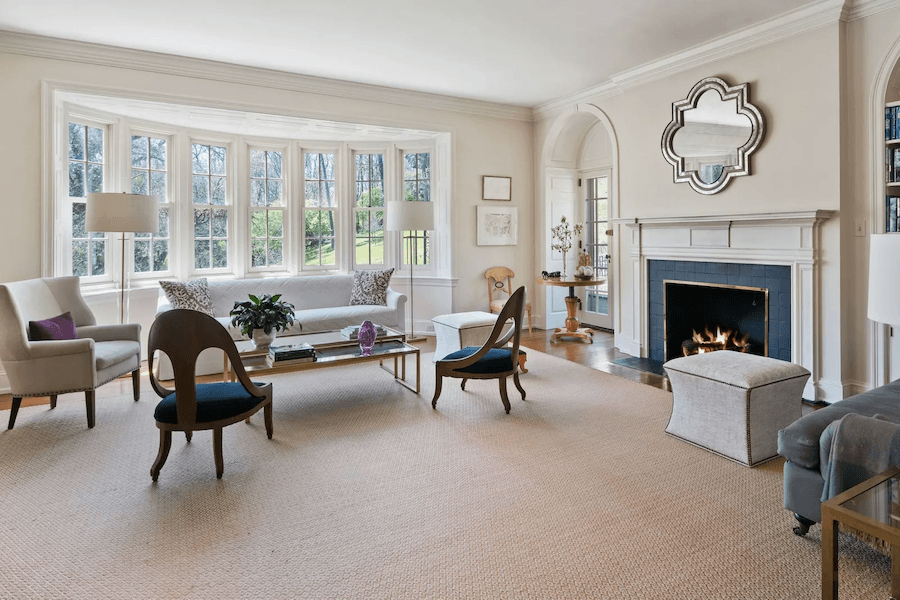
Living room

Dining room
Fava outfitted both with a mix of stripped-down traditional and contemporary furnishings and fixtures. Wingback armchairs mix it up with glass-and-brass coffee tables in the living room, while across the way in the dining room, Arts and Crafts meets modern medieval in the juxtaposition of dining room table and chandelier.

Study
Similarly, in the garden room-turned-study, a butterfly lounge chair, a midcentury modern classic, offers a counterpoint to the traditional sofa and desk.
(You may have noted by now the abundance of fireplaces in this house. In addition to the gas fireplaces in the living and dining rooms and the wood-burning one in the study, three of the upstairs bedrooms also have them.)
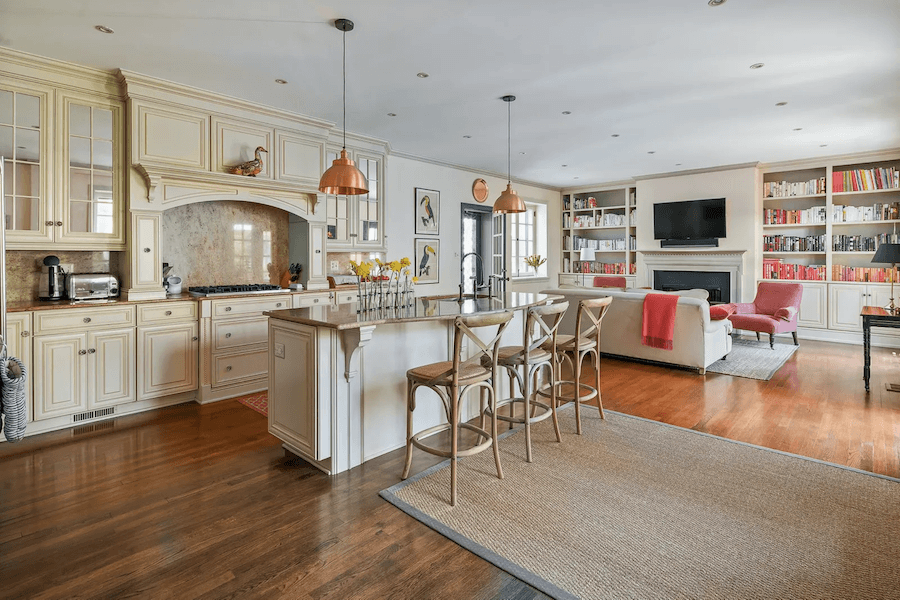
Kitchen and family room
Serving both formal and casual purposes is the spacious kitchen, which connects to the formal dining room via the large butler’s pantry that’s open to the combined kitchen and family room. In addition to the full complement of appliances in the kitchen, the butler’s pantry offers a wine fridge, a wet bar and even more storage space.
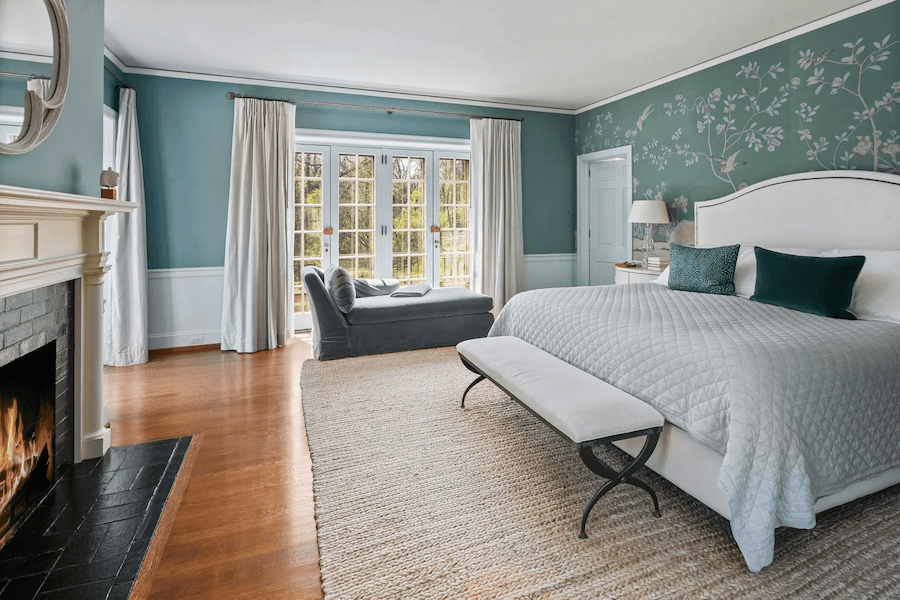
Master bedroom
Upstairs, the master bedroom features lovely botanical-pattern wallpaper and two French doors flanking the fireplace. Those open onto a pair of Juliet balconies overlooking the pool and grounds in the rear.
In addition to the master suite and three other en-suite bedrooms for family and guests, a “pajama lounge” connects the family room to a two-bedroom guest suite with its own kitchen, full bath and separate mechanicals. A second set of stairs and an elevator serve both this guest suite and the family bedrooms.
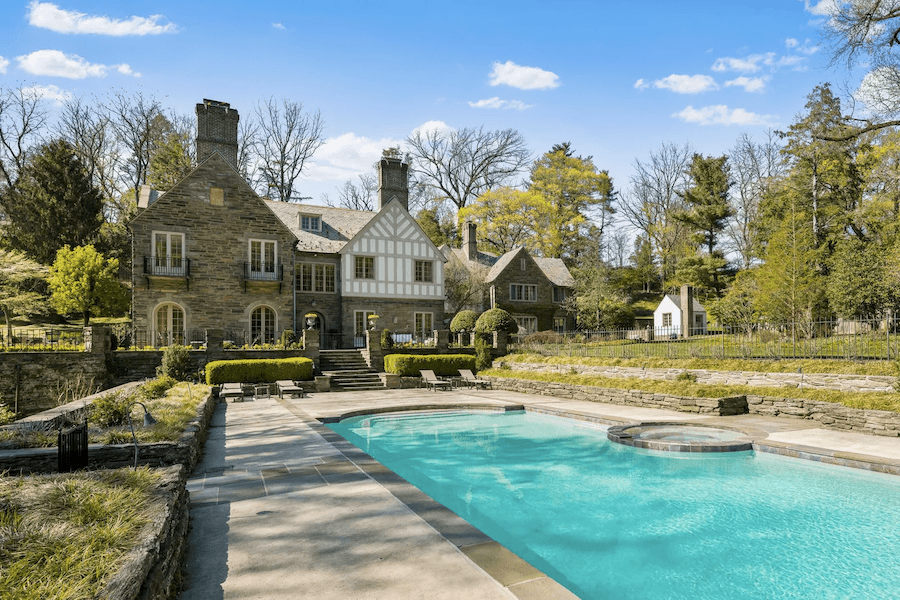
Pool and rear elevation
The beautifully landscaped grounds, pond and pool, originally designed by landscape architects Harrison, Mertz & Emlen, also got refreshed. Among the improvements is a 31-zone irrigation system.
You will find this most serene, elegant-yet-casual estate on Bells Mill Road, the one street other than Germantown Avenue itself that crosses the Wissahickon Creek at its own level. The walk from here to Wissahickon Park takes you past bosky estates similar to your own, and you have the historic Sugar Loaf manor, now a conference center owned by Chestnut Hill College, for a next-door neighbor. The college itself and the Woodmere Art Museum sit just across Germantown Avenue, and a pleasant walk south on Germantown takes you past Chestnut Hill Hospital to the lively Chestnut Hill business district and two Regional Rail stations.
THE FINE PRINT
BEDS: 6
BATHS: 6 full, 1 half
SQUARE FEET: 7,335
SALE PRICE: $2,995,000
15 W. Bells Mill Rd., Philadelphia, Pa. 19118 [Melanie Stecura and Linda Knox | Kurfiss Sotheby’s International Realty]


