Better Homes and Gardens in Pipersville for $1.6M
The Cedaridge Farm property combines the showcase gardens of its gardening-book-author owner with the showcase interiors of a collection of Bucks County's best interior designers.
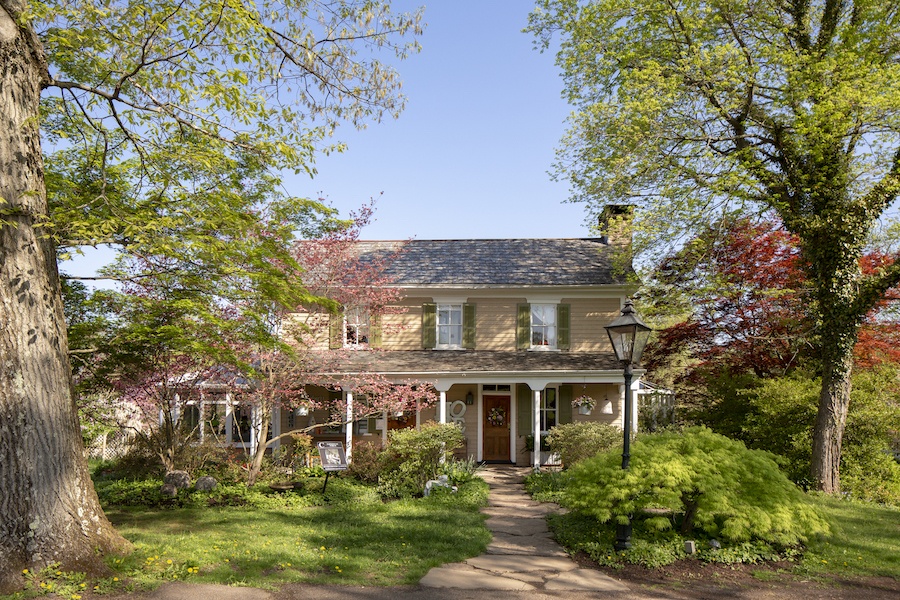
93 Stover Park Rd., Pipersville, Pa. | House photos: Greg Hanson; landscaping photos: Derek Fell
There’s a certain class of homebuyer who wants to live in a showcase of the best interior design. These people often end up buying those designer-showcase homes like our own Design Home.
One of those homes is now up for sale in Pipersville, Bucks County. Cedaridge Farm was this year’s Bucks County Designer House and Gardens. The interior designers came from all over the county, but the garden designer already lived there.
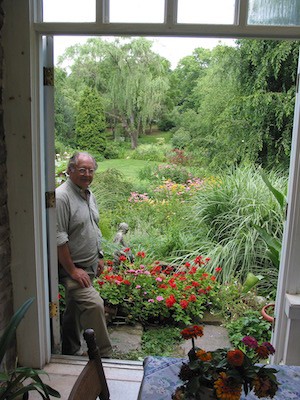
Derek Fell with his handiwork
That would be Derek Fell. The award-winning author of more than 100 books on gardening and White House gardening advisor during the Ford administration has used Cedaridge as his laboratory for the last 30-odd years.
“For me to write authoritatively about plants, I had to grow them, so I did keep a vegetable garden on the property and grew ornamental plants,” he says. “It enabled me to learn what plants are suitable for Bucks County.”
His landscape-architect wife Carolyn also contributed to the visual beauty of Cedarbrook’s grounds.
“The most impressive thing about Cedaridge Farm is the visual aspect,” he says. “It’s a 20-acre property surrounded by Stover Park. You have views of Haycock Mountain and you see no other neighbors. It’s a gem.”
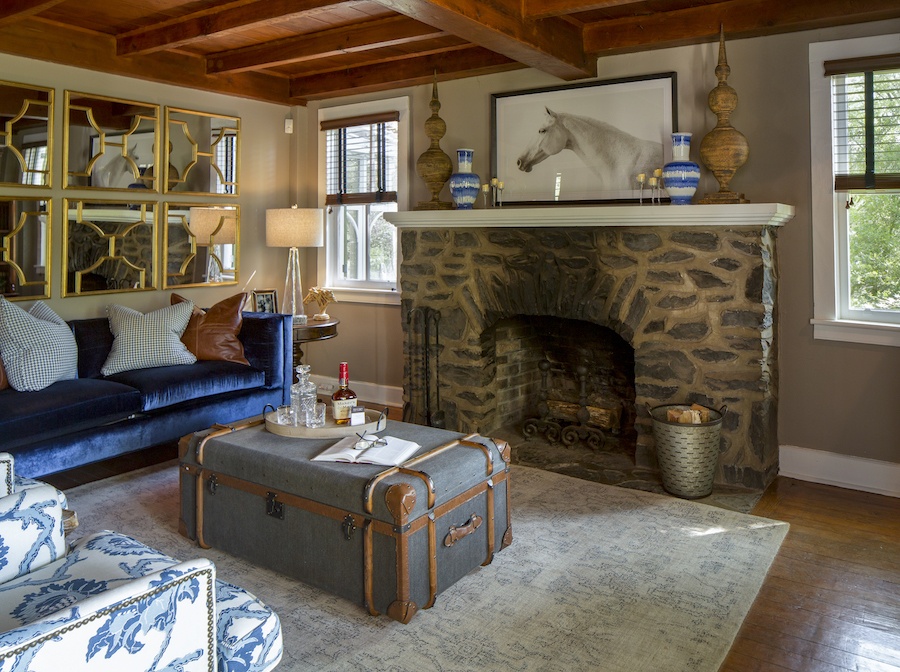
Living room, main house

Dining room, main house
And Fell has polished that gem to a brilliant sparkle, with some help late in the game from those interior designers.
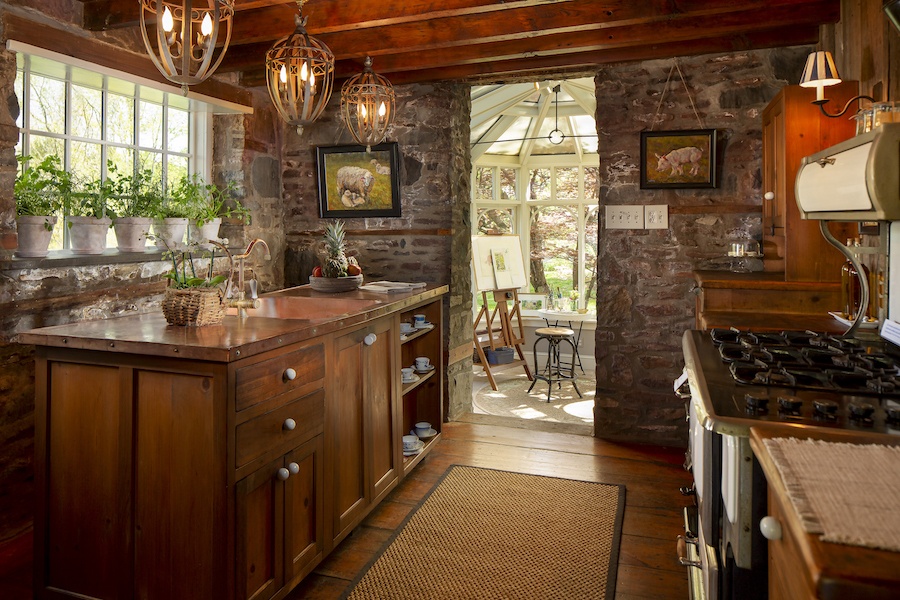
Kitchen and conservatory, main house
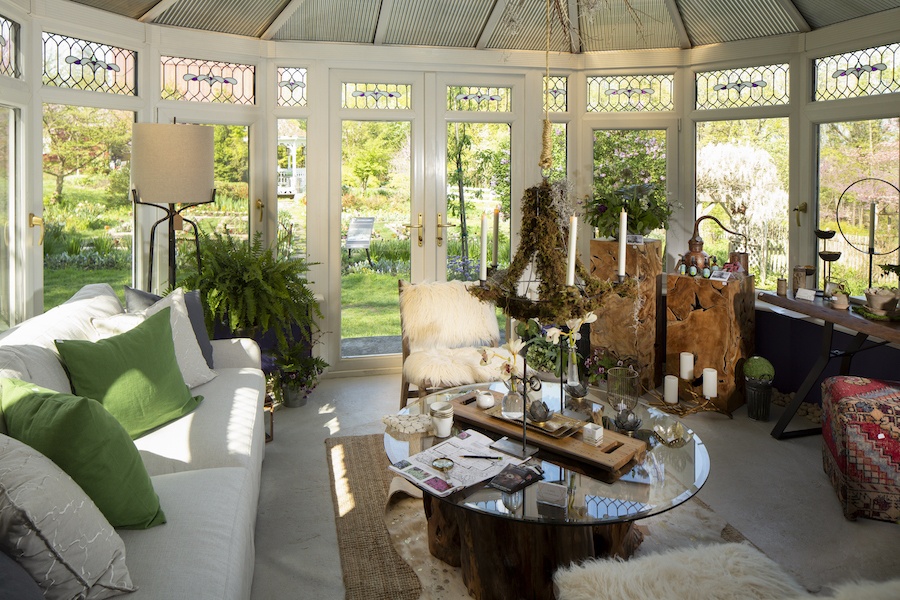
Sun porch, main home
“My wife and I had to move out so the designers could come in,” he says. “Each designer had a different room.”
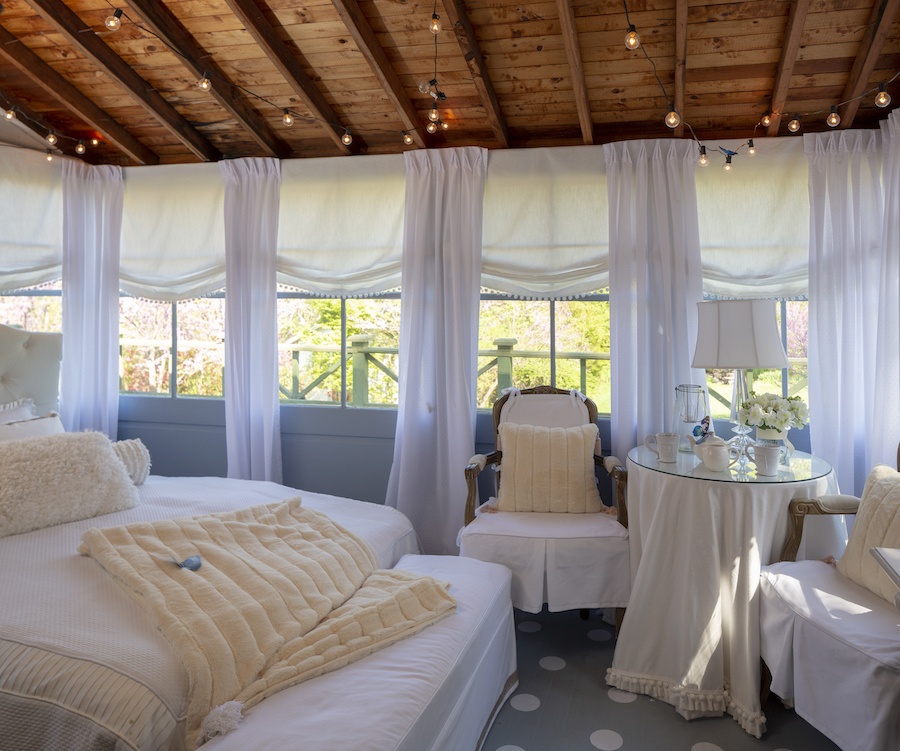
Sleeping porch, main home
Moving out of the 1790 farmhouse that is Cedaridge’s centerpiece wasn’t as much of a hardship as it might have been, though, for three other homes — a midcentury modern rancher, a charming wooden guest cottage and a small caretaker’s residence — also sit on the property. The designers worked their magic on all of the houses as well as the large bank barn on the property.
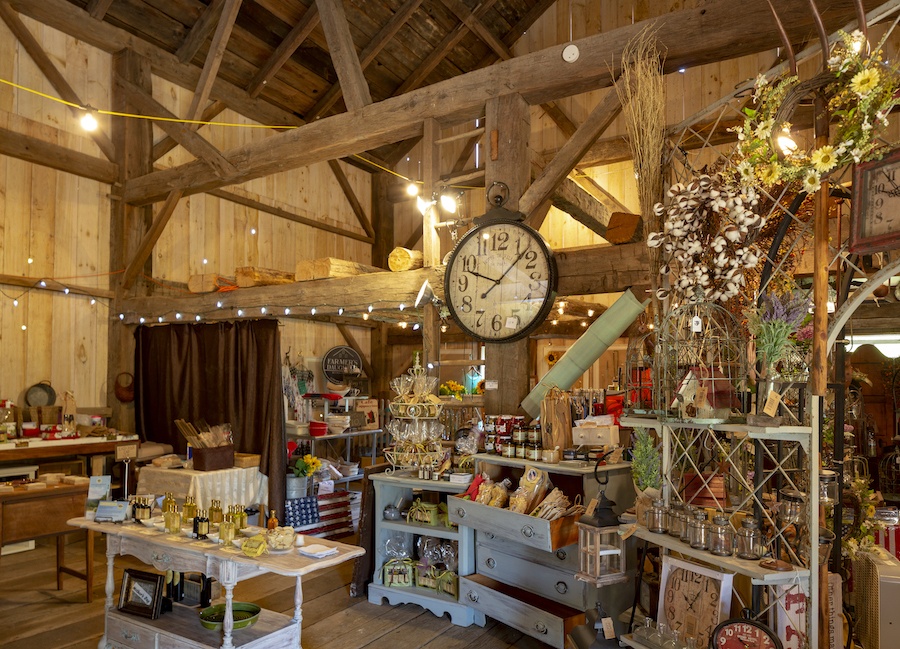
Barn during Designer House and Gardens exhibition
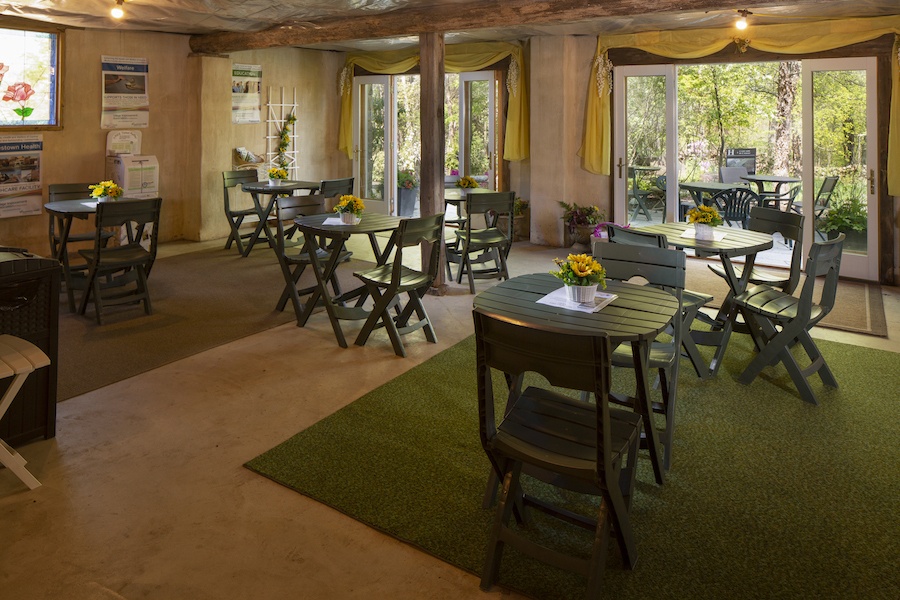
Cafe in barn basement during Designer House and Gardens exhibition
“The vendors were located in the barn,” Fell says. “The basement of the barn was turned into a café, which was popular because it looked out over the water feature.”
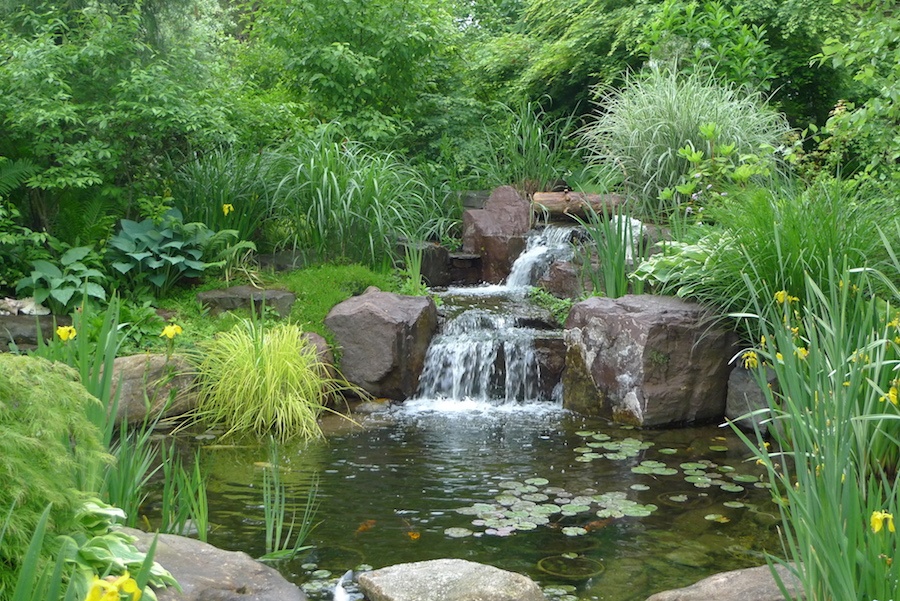
Water feature
Here he’s referring to a waterfall and plunge pool he created using water from the stream that flows through the farm. “It was an idea I got from the landscapes of Frank Lloyd Wright. He thought a plunge pool was more appropriate for a residential property than a swimming pool.
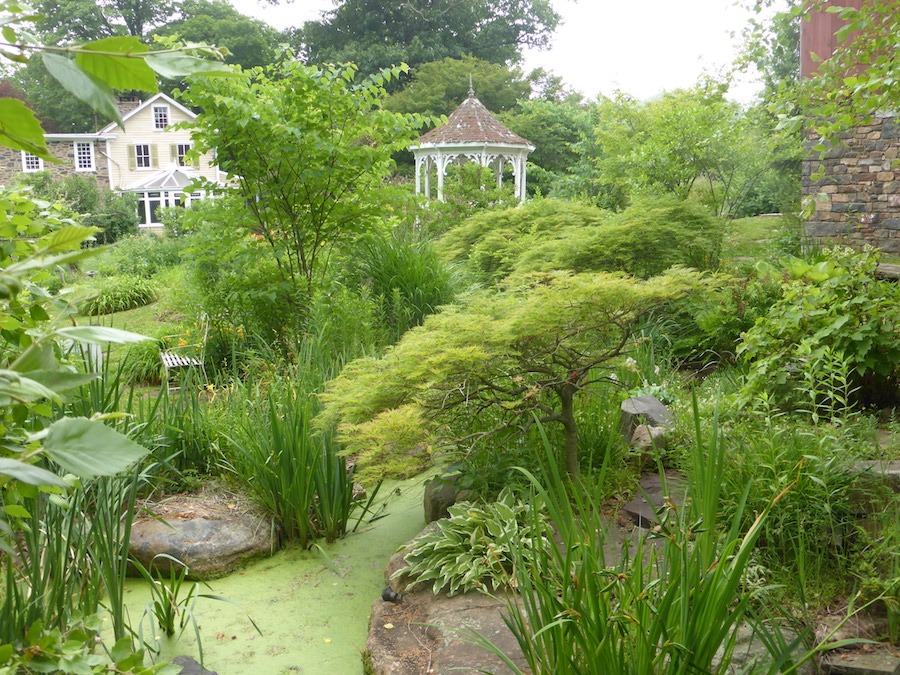
Foliage effects
“I had people who told me this was the most interesting designer house property they’d visited.”
The main house was built by a Mennonite family who established a dairy farm on the site. In researching the prehistory of the site, Fell turned up documents suggesting a direct connection to William Penn.

Dogwoods, azaleas and redbuds on the property
The Fells are selling this property because they’re ready to retire. They will relocate to Sanibel Island, Fla., and downsize their lives. “But we’re reluctant to cell Cedaridge because it has been such an important part of our lives and it has served me well as a writer.
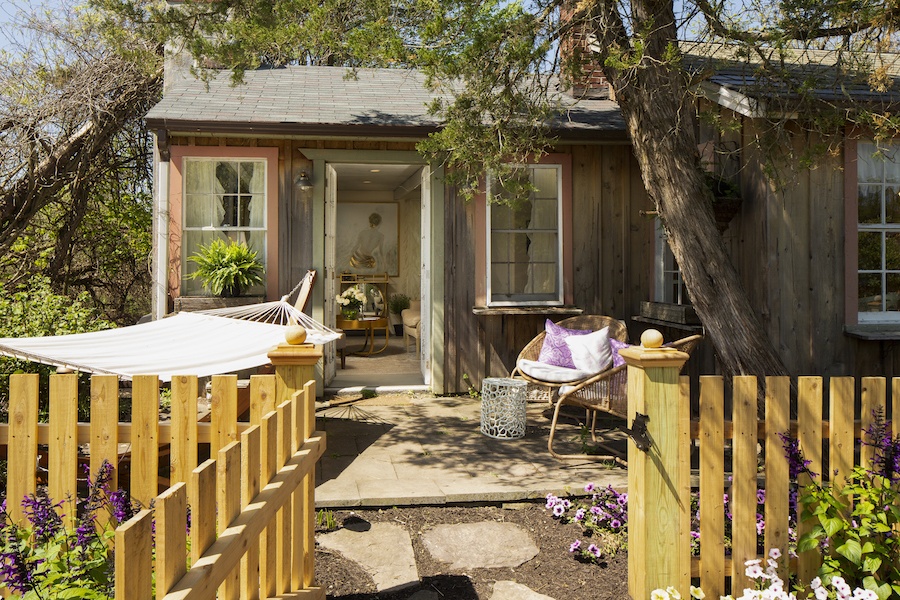
Guest cottage
“We never regretted a penny we spent on the place.” And Fell hopes that whoever buys it will also do what’s needed to keep it a showpiece.
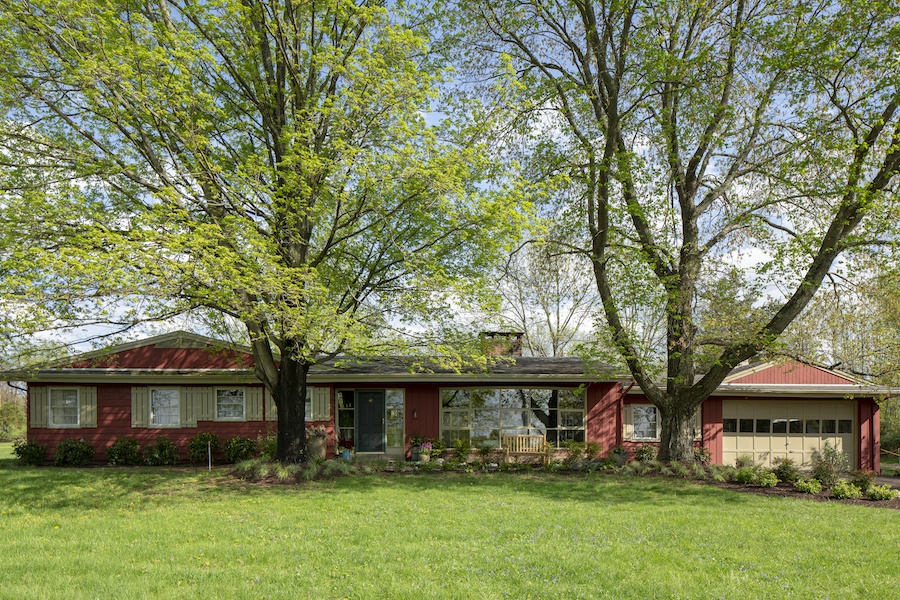
Ranch house
The photos you see here barely scratch the surface of Cedaridge’s beauty. The only way to truly experience it is to call the listing agent and arrange for a showing.
THE FINE PRINT
BEDS: 3 (main home) / 3 (ranch house)
BATHS: 1 full, 1 half (main home) / 2 (ranch house)
SQUARE FEET: 2,235 (main home)
SALE PRICE: $1,600,000
OTHER STUFF: The rancher can be used as an in-law residence, studio or rental property; its two bathrooms incorporate Mercer tiles in their decor, by the way. Among the varieties of plants on the property is a stand of redwood trees of a species once thought extinct. The photos in the agent’s listing include information about the interior designers.
93 Stover Park Rd., Pipersville, Pa. 18947 [Greg Hanson | Addison Wolfe Real Estate]


