On the Market: Handcrafted “Factory Housing” in Point Breeze for $850K
Want a home that's built to last and will save you money? If you're a fan of industrial chic, your ship has come in. If you're not, take a look anyway.
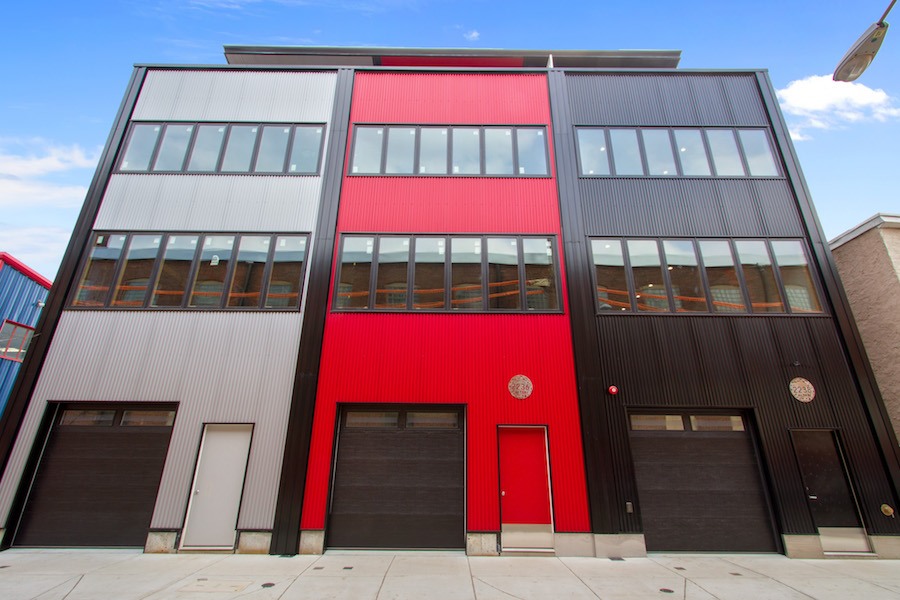
2236 Alter St. (center), Philadelphia, Pa. 19146 | Photos: HomeJab via Houwzer
William Penn envisioned his “greene countrie towne” as a city that “would always be wholesome and never burnt.”
This much is for certain about this home on Alter Street in Point Breeze: The odds of it catching fire are vanishingly small.
But — as the photos you see here should make clear — that’s not the only attractive feature of this home.
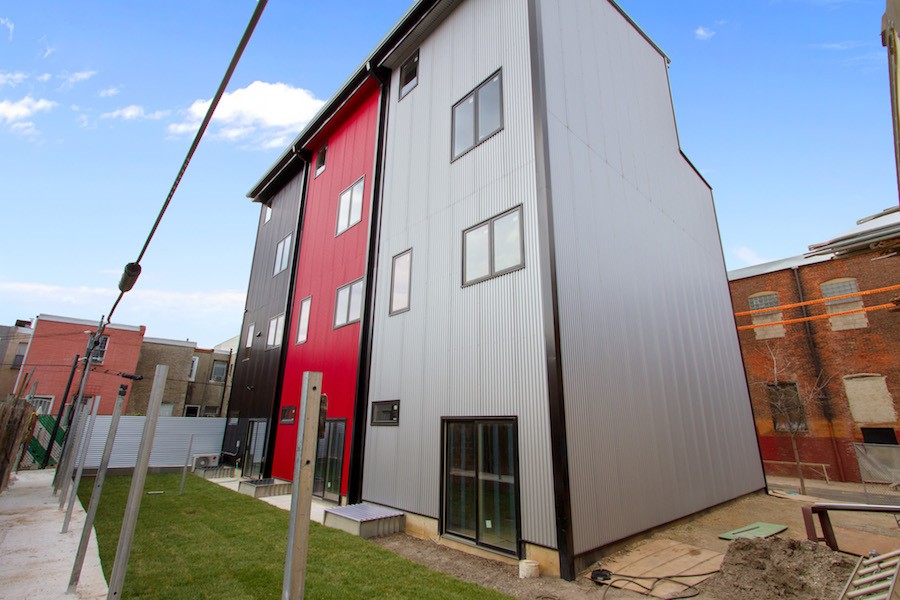
Exterior rear
“Wait,” I hear you say. “Did you just say ‘attractive’? This looks like a factory.”
This is one of those books you shouldn’t judge by its cover, for what may look like one of those buildings you order from a manufacturer is actually a meticulously crafted custom-built home with many original and distinctive elements.
This home is the last of a trio designed and built by Andrew Jevremovic’s Octo Studio, which is located in the buildings just to these homes’ east. The sculptor-builder and his wife River Trappler have devoted the last 18 years to improving the block on which their custom design and furniture studio is located, and these three houses are the culmination of their work.
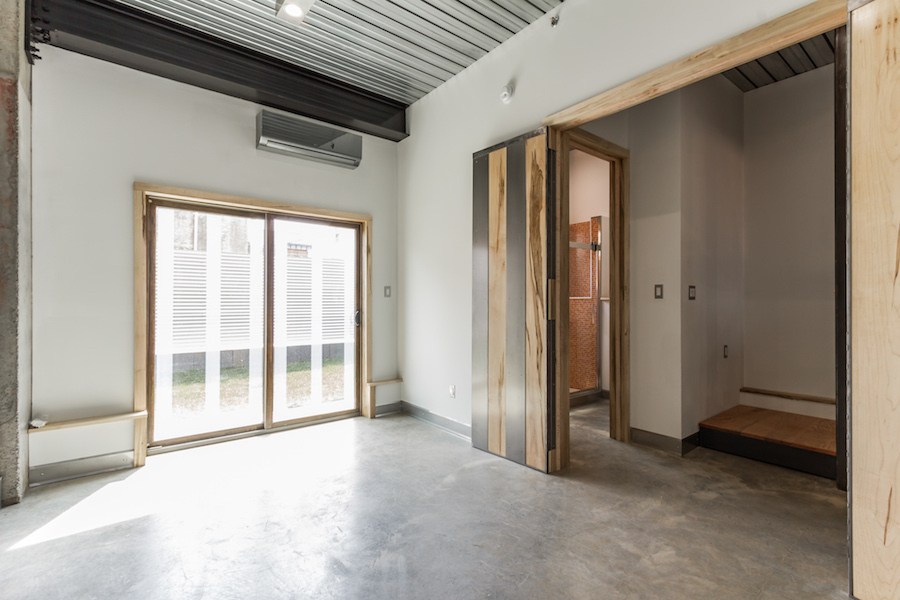
First-floor bedroom
“Not everyone wants to live in a brick box,” Jevremovic says. In fact, several neighbors had asked him whether his studio was going to be a residential building while he was converting the old industrial building in the early 2000s.
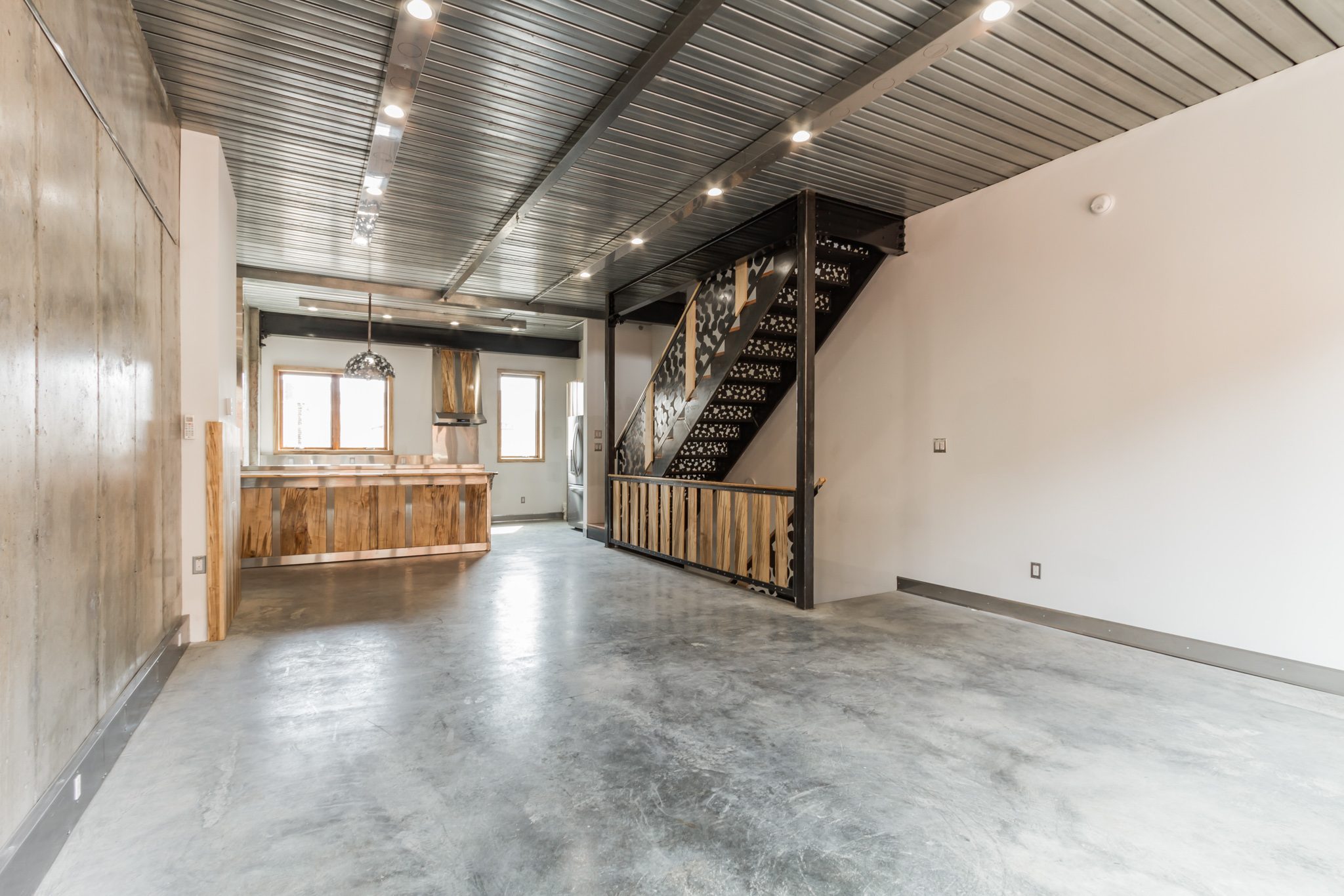
Main living-dining area
The first novel feature of these homes is that they flip the script when it comes to construction. Where most homes rely on wood for their framing and structural support, this home and its two neighbors use wood like Michael Pollan suggests we all use meat in cooking: it’s solely an accent. The entire house is framed and clad in steel, and the floors and party walls are concrete.
And all of the accent wood comes from nearby forests in Pennsylvania.
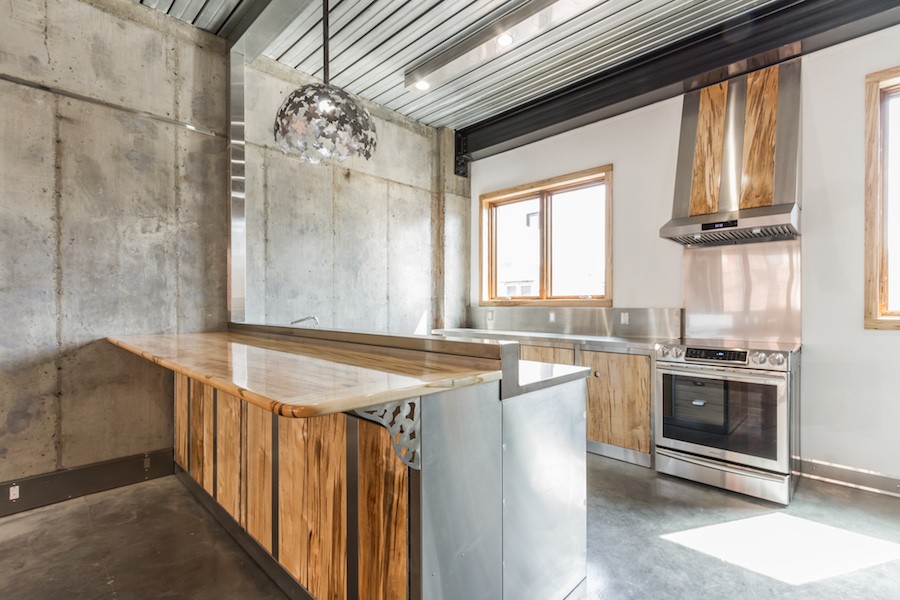
Kitchen
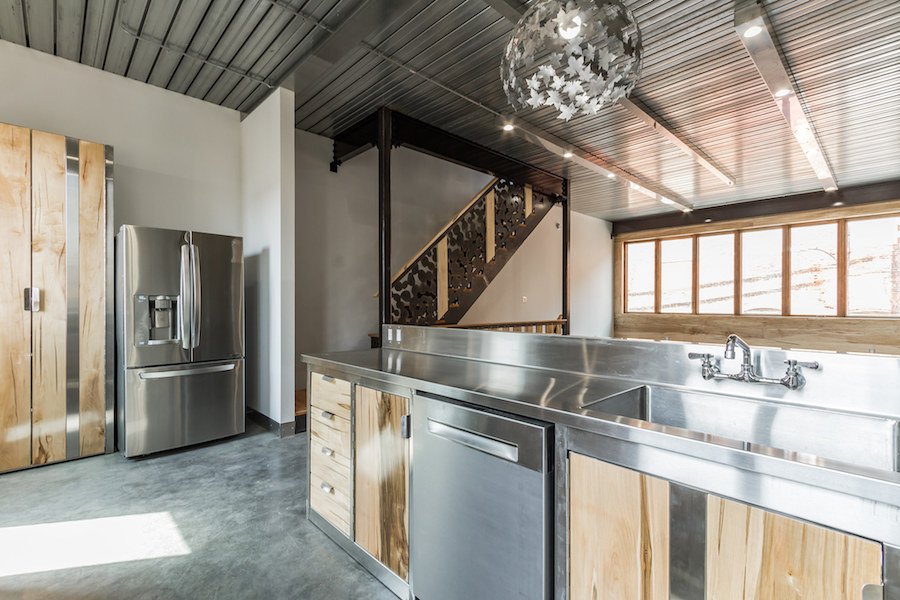
Kitchen and main living-dining area
There may be no purer application of Louis Sullivan’s dictum, “Form follows function,” than this home. With the exception of its radiant heating and cooling, its systems are visible and easily accessible for maintenance when needed.
Make that “if needed.” “This home is designed for durability and low maintenance,” says Jevermovic.
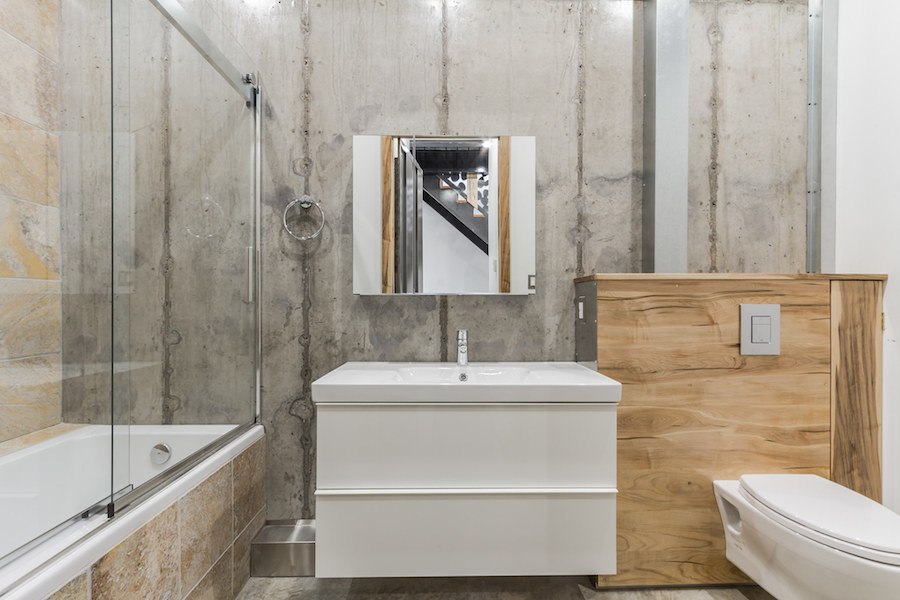
Third-floor bathroom
It’s also designed to be ready for the future: Its electrical and communications systems are housed in metal baseboard conduits that can be easily opened to run new wiring and add outlets. “If you want to add a telephone line, if you want to add some fiber optic, if you want to add something that we’ve never even heard of yet in five years, there it is,” he says. “You don’t have to rip open sheetrock, you don’t have to go fishing through insulation — you just unscrew [a panel], and unscrew the next one, and drop in whatever you want to drop in.”

Master bedroom
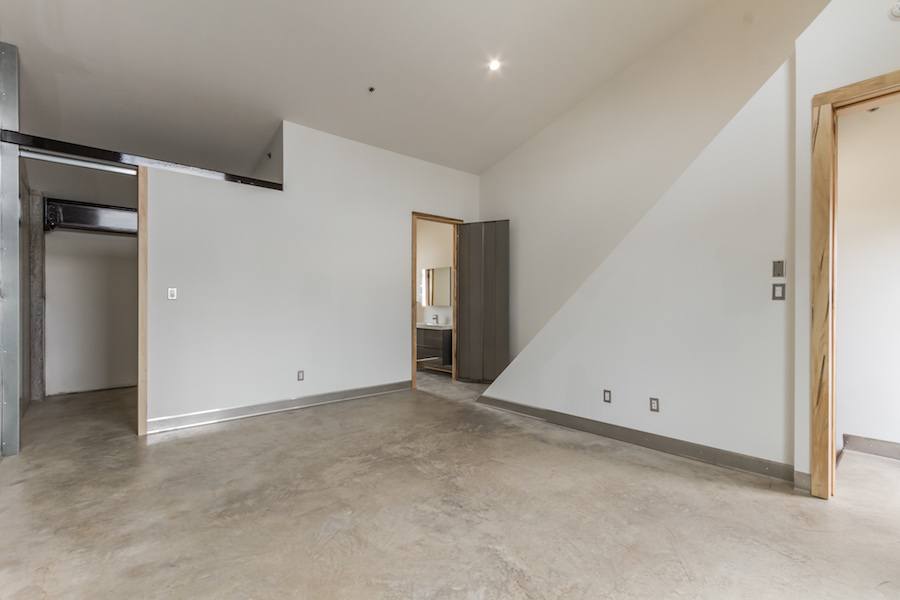
Master bedroom
The industrial aesthetic seems most fitting for a home that incorporates all sorts of forward-thinking technology, from the radiant heating and cooling to the closets with fold-out storage bins to the electric-vehicle charging station in the garage to the induction cooktop on the kitchen range. (Spray-foam insulation between the steel outer walls and the inner drywalls minimizes the work the radiant climate control system has to do, and each floor has an access panel where you can control the flow of the heated and chilled water.)
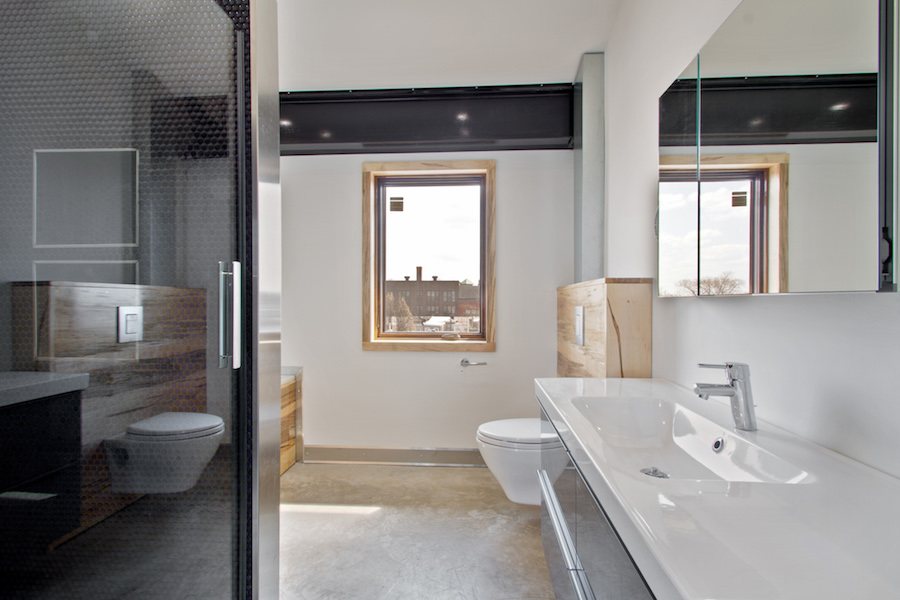
Master bathroom
“We’re not designing for today,” he says. “We’re designing for 10 years from now. If it’s a case of we don’t know what’s going to happen 10 years from now, we’re designing for that.”

View from master suite deck
It’s all-electric, which means it’s ready for a fossil-fuel-free future. And it is ready to fuel itself: its sloped south-facing roof is designed to have solar panels mounted on it. And that roof, Jevremovic says, will last 60 years before needing replacement. “That’s long enough to last for two sets of solar panels.”
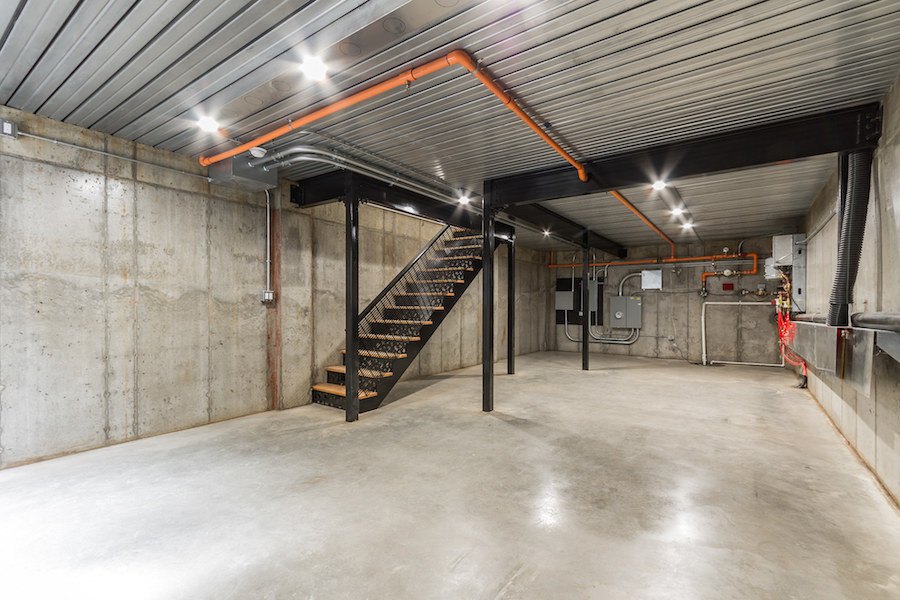
Basement
“We’re hoping to make something unique enough here that it doesn’t become a fad,” Jevermovic says. All the same, he would be pleased if other builders thought through their homes as thoroughly as he has this one.
THE FINE PRINT
BEDS: 4
BATHS: 3
SQUARE FEET: 3,200
SALE PRICE: $850,000
OTHER STUFF: As this is the last of the three homes to be completed, it has some extra design touches Octo Studio threw in.
2236 Alter St., Philadelphia, Pa. 19146 [Houwzer Team]


