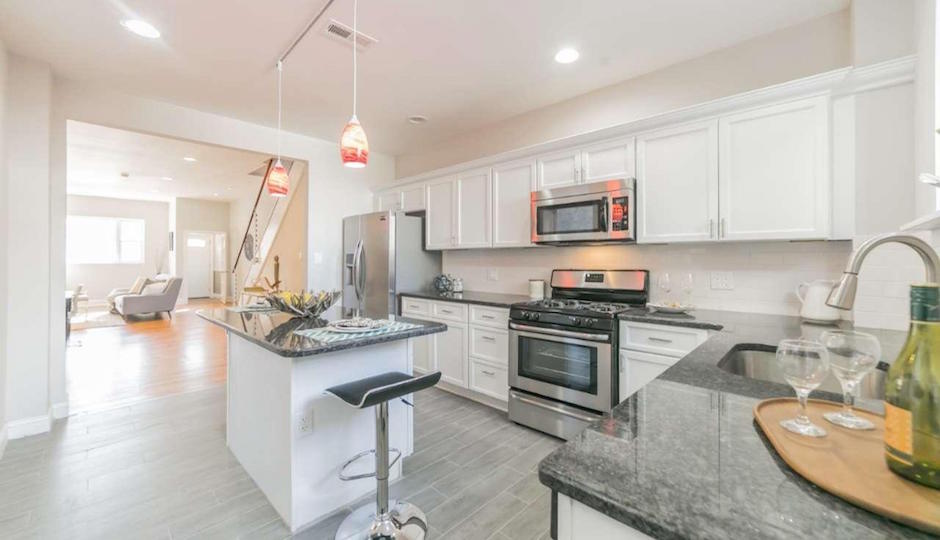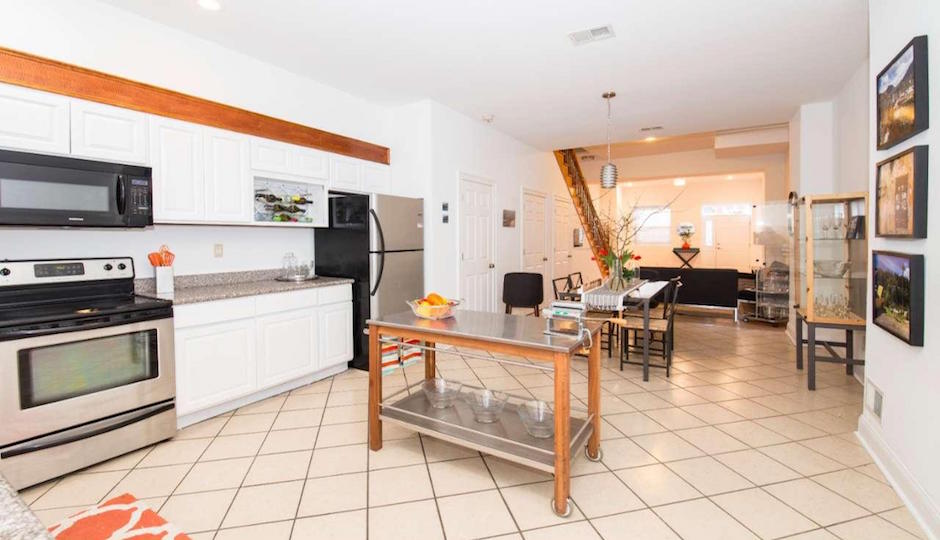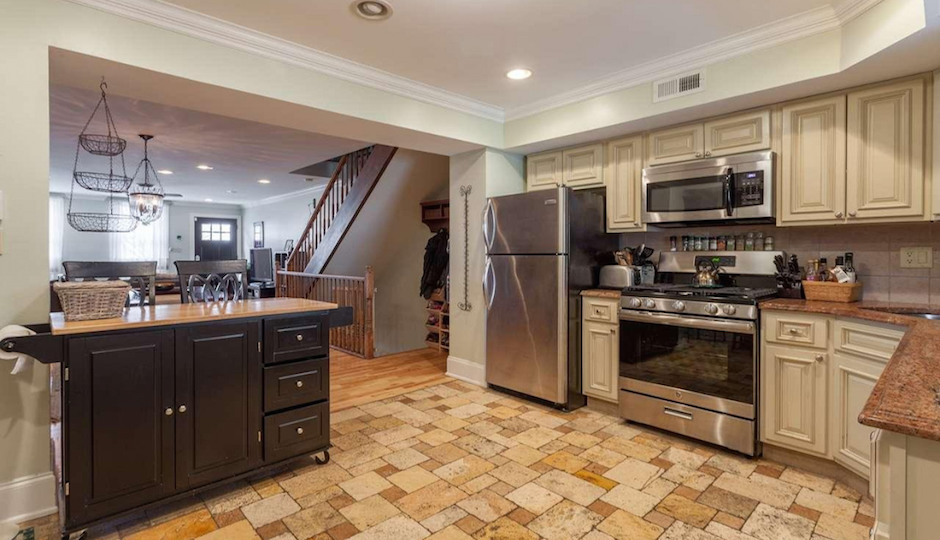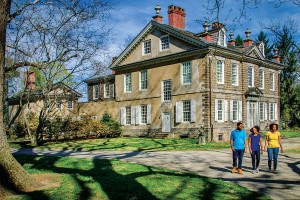What $500K Will Buy You in Passyunk Square

1224 S. 11th St., Philadelphia, Pa. 19147 | TREND image via BHHS Fox & Roach
A few years ago, we described Passyunk Square as Philadelphia’s “up-and-coming neighborhood.” Why? Well, because the South Philly neighborhood was experiencing an influx of new residents, restaurants, shops, and more – not to mention it’s home to the biggest cheesesteak rivals ever, Pat’s and Geno’s.
A few years later, in 2017, Passyunk Square continues to blossom. The neighborhood has seen a 9 percent rise in home values over the past year alone, and is expected to grow another 3.5 percent in 2017. If you have dreams of moving here yourself and have a budget of around $500,000, you’re in luck. The median price of homes in the area currently sits at $354,500. But what exactly can your above-average budget get you? Continue on to find out.
1224 S. 11th St. (above) | 3 beds, 2 full, 1 half baths, 1,962 square feet, $535,000
This townhome is super trendy, super modern, and super airy thanks to its open floor plan. After passing through the vestibule that separates the front door from the rest of the main level, you will be greeted by the open living and dining room, which features hardwood floors, recessed lighting, and a large front window. The floor-to-ceiling stone fireplace gives the room a sophisticated touch we can’t help but love, and balances nicely with the room’s neutral walls. Beyond this room is the kitchen, featuring white cabinetry against granite countertops, stainless steel appliances, and a gray tile floor. Two sizable bedrooms occupy the second level and share a hall bathroom. Up yet another flight of stairs, the third level is home to the master suite, which has two closets and an en-suite bathroom and gives access to a rooftop deck with highly desirable views of the Center City skyline. This is a great townhome for a small family or group of roommates – although, if you opt for the latter, you may have to duel over the master suite.
1224 S. 11th St., Philadelphia, Pa. 19147 [Eric Fox | BHHS Fox & Roach – Center City Rittenhouse Hotel]

1125 S. 13th St., Philadelphia, Pa. 19147 | TREND image via Elfant Wissahickon Realtors
1125 S. 13th St. | 3 beds, 3 full, 1 half baths, 2,592 square feet, $475,000
More than 2,000 square feet for roughly $25,000 less than your budget? This listing is off to a great start. Enter inside to the open floor plan – it flows seamlessly from the living and dining room to the kitchen, which is not something we haven’t seen before. But still, it is spacious and updated, so we really can’t complain. Just off the kitchen, the property boasts a decently sized private backyard space, because, well, we all need some fresh air from time to time. Similar to the property we mentioned above, this one also has two bedrooms occupying the second level. Different from the property we mentioned above, though, each of these bedrooms has its own en-suite bathroom. The third level of the residence changes things up a bit: rather than hosting the master suite, this one hosts an additional family space, a partitioned bedroom, and a large bathroom (seriously, it’s the entire width of the floor.). If the layout fits your family’s needs, why not check this place out? It’s well maintained and under budget, after all.
1125 S. 13th St., Philadelphia, Pa. 19147 [Nicholas Petryszyn | Elfant Wissahickon Realtors]

738 Federal St., Philadelphia, Pa. 19147 | TREND image via Kurfiss Sotheby’s International Realty
738 Federal St. | 3 beds, 2 baths, 1,984 square feet, $550,000
Yep, you guessed it – this home has all the bells and whistles of the first two we mentioned (three floors… three bedrooms… you know.), and then some. What do we mean, and then some? Well, for starters, this property has a contiguous lot at 733 Manton St., which extends the backyard and comes with a full garage. You, as the potential homebuyer, can choose to keep it or sell the garage for some extra money – and extra money is nice, but so is being able to park without anxiety in the city, so this one’s a toss-up on our end. The residence has a finished basement, which is a nice addition to the other three floors of living space. The second level has two bedrooms, one with an en-suite bathroom and another with access to a large deck, so you can’t really go wrong with either. The entire third level is made up of the master suite and features a sitting room, bathroom, closets, and deck of its own. This property pushes us to the limits of our usually-capped-at-$525,000 budget, but for all it has to offer, we think it might be worth it.
738 Federal St., Philadelphia, Pa. 19147 [Michala Costello | Kurfiss Sotheby’s International Realty]


