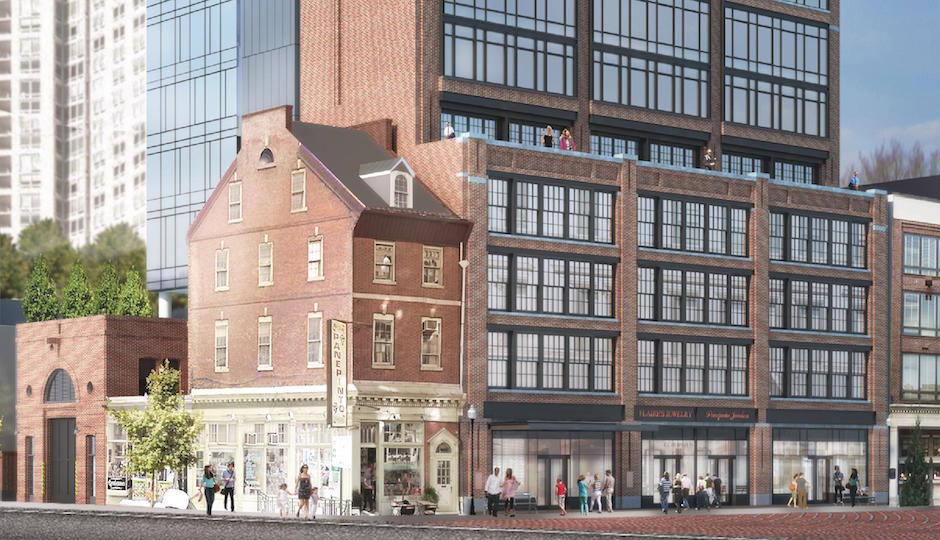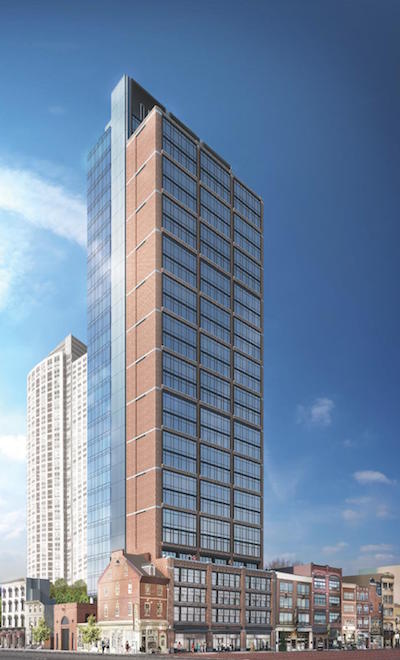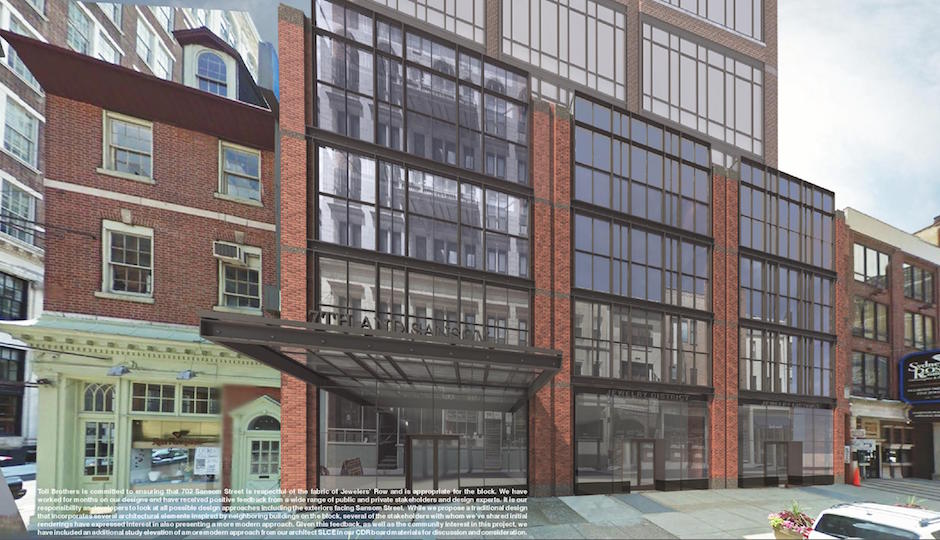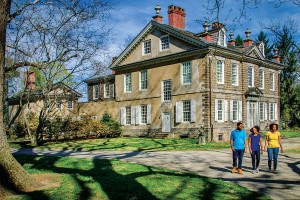Toll Takes Wraps Off Jewelers Row Tower

The Sansom Street elevation of the proposed Toll Brothers condo tower. | Renderings: SLCE Architects
Toll Brothers City Living finally revealed what the condo tower it plans to build in place of three structures on historic Jewelers Row will look like before a packed meeting of the Washington Square West Civic Association Zoning Committee at Thomas Jefferson University last night.
And to the surprise of Toll Brothers City Living Division Vice President Brian Emmons, most of those who attended liked the design produced by SLCE Architects of New York.
That doesn’t mean, however, that everyone liked the building. Several in attendance, most notably a group of residents of the buildings slated to fall, managed to make their displeasure known to the committee, Emmons, and City Councilman Mark Squilla both during and after the meeting.

The tower from the northeast
The building itself is a 26-story brick-and-glass tower set atop a three-story base that matches in height and mimics the massing and style of 712 Sansom Street next to it. The entire affair will rise 354 feet above the street.
The tower’s north face features brick dividers over the main support columns that split it into three bays that match those on the brick-and-glass base. Its south face is covered entirely in glass that, in the renderings, makes it almost disappear into the sky when viewed from Walnut Street.
“We were interested in breaking the facades down as much as possible even though the building was slender,” SLCE’s Jim Davidson told the audience at the meeting. “We took our cues from the 19th-century design orientation of the street.” The building is wedged in between one of the four surviving homes of William Sansom’s original 1801 row, at 700, and a commercial structure built in the early 1900s at 712.
In addition to the design Toll prefers, where the base has an early-20th-century industrial look, the architects produced a second one, with a more modern glass base with thinner brick dividers and a more prominent canopy over the condo tower entrance. Emmons explained that the second design is being presented to the Civic Design Review panel along with the first because several of the stakeholders along Sansom Street Toll has met with liked that one even better when shown several possible options.
In an interview before the meeting, Emmons said, “To date, we’ve shared these renderings with the majority of building owners on Sansom and have received nothing but positive feedback.”

The alternate facade
And the designs got mostly positive feedback even from some critics at the WSWCA meeting. One of the most prominent, Preservation Alliance for Greater Philadelphia Executive Director Paul Steinke, praised SLCE for “doing its homework” in producing a building that responded to the historic block’s context. Then he asked the obvious question: Couldn’t you have achieved the same result by incorporating the facades of the buildings that will be demolished?
No, said Emmons. “We considered preserving the facades not one time, not two times, not three times, not four times, not five times, but many times. And Mayor Jim Kenney has asked us to treat the block with the sensitivity it deserves.”
The problem, he said, was not so much the varying bearing floor heights of the three buildings, which vary by up to a foot — Steinke even offered to put architects and engineers who work with the Alliance at Toll’s service to work around that issue — as it was that preserving their facades would “not provide an appropriate base” for the tower, which has 2,600 square feet of retail space in a single large L-shaped floorplate on the first floor.
“We’ve had four businesses on the street already express interest in being in that space,” he said.

View of the tower from the south
Most of the questions from the committee had to do with details of the design, but traffic on the 7th Street side was a larger concern. The building’s truck loading dock will be housed in a one-story wing that extends to 7th Street, and valet spaces on 7th Street next to 700 Sansom will be used to drop off and pick up residents’ and visitors’ cars. Toll has contracted with a nearby garage to provide at least 40 and as many as 100 spaces for the building. Both committee members and some Sansom Street residents voiced concern that a single truck loading bay would not be sufficient to handle service traffic for the building.
The residents of the doomed buildings had other concerns. One stated that “the underbelly of the street” — the sewer, water and electrical lines — was not capable of handling the demand and waste produced by the residents of 115 condominiums. Emmons assured her that Toll had checked with city officials and was assured that it was.
Another asked about the projected timeline for demolition and construction of “that monstrosity.” Emmons said he could not give an exact date for start of demolition until after the project had been through CDR but said that the project timeline is two years from start to finish.
(One Sansom Street resident told Squilla after the meeting that she was concerned that Toll might simply demolish the buildings, then walk away from the project, as happened with a proposed Toll project on the site of the Society Hill Playhouse on 8th Street above South. A Toll spokesperson explained that the demolition of the playhouse took place after the builder canceled its plans.)
A neighborhood resident who did not live on Sansom also objected to the building’s height and bulk. “I don’t have a problem with you guys building a 28-story building in Wash West. But not there.” When asked if there was any other residential tower that loomed over a historic block as this one would, Emmons pointed to the nearby St. James, the 500-foot-tall tower at 8th and Walnut.
Emmons stressed that Toll had spent a year consulting with near neighbors and wanted to work with all the stakeholders to produce a building everyone could live with. In the pre-meeting interview, he said, “This is a by-right project, but we’re still committed to meeting with all the immediate neighbors and stakeholders and participating in the Civic Design Review process to make sure this is the best possible structure for the neighborhood.”
However, Emmons told one of the residents of the Sansom Street buildings that the agreements of sale prevented him from speaking directly with her. That resident and several others took their concerns to Squilla after the meeting. Squilla agreed to arrange a meeting in order for them to air their grievances and see if they can be addressed in some way. But, he noted, the city has little leverage because this project can be built by right and because the individual buildings were not historically certified before Toll filed its demolition permits.
The tower will go before the Civic Design Review panel Feb. 7.
Follow Sandy Smith on Twitter.
Updated Jan. 25, 10:36 a.m., to include a response from Toll Brothers to a resident’s comment.


