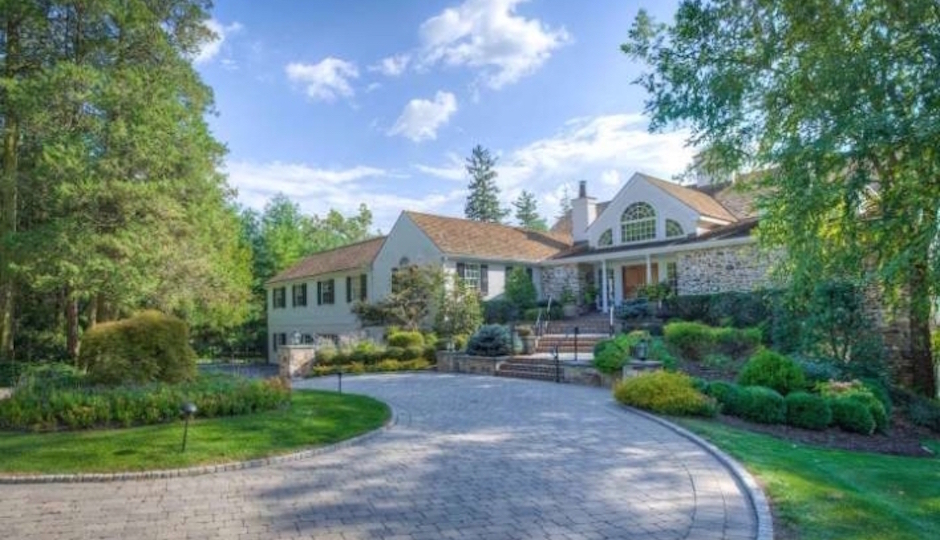Jaw Dropper of the Week: Radnor Barn Transformed Into Luxury Mansion
We’re filing this one under Jaw Dropper – though it would have undoubtedly fit our Main Line and Farmhouse features too – because, well, it’s incredible. Formerly a barn nestled in Radnor Township, the renovated and restored property now functions as a residential piece of eye-candy overlooking “The Willows,” a lush 47-acre township park.
Inside, the home flaunts striking original stone walls accented with distinct millwork and gas fireplaces. Beautiful woodwork is spread throughout, making appearances in the wood-paneled executive office and the wood-ceilinged (and window-surrounded) breakfast room. Other rooms of note include a fitness space, bar, second caterer’s kitchen, gender-segregated bathrooms, billiard area, and in-law suite with office. The kitchen, too, is vaunted as exceptional what with its custom finishes and double Subzero refrigerators and freezers.
This is all great, to be sure, but as tends to be the case with homes like this, the master suite warrants your special attention. Details here includes built-in drawers and cabinets, a private office “designed to mirror the breakfast room above,” and French doors leading to a private deck. The roomy master bathroom, meanwhile, is in the way of having double vanities, soaking tub, and a large walk-in shower. Specs and photos below.
THE FINE PRINT
Beds: 5
Baths: 5 full, 3 half
Square feet: 10,396
Price: $3.25 million
TREND images via BHHS Fox & Roach – Luxury Collections.
Listing: 400 Inveraray Rd, Villanova, PA, 19085 [BHHS Fox & Roach-Rosemont]



