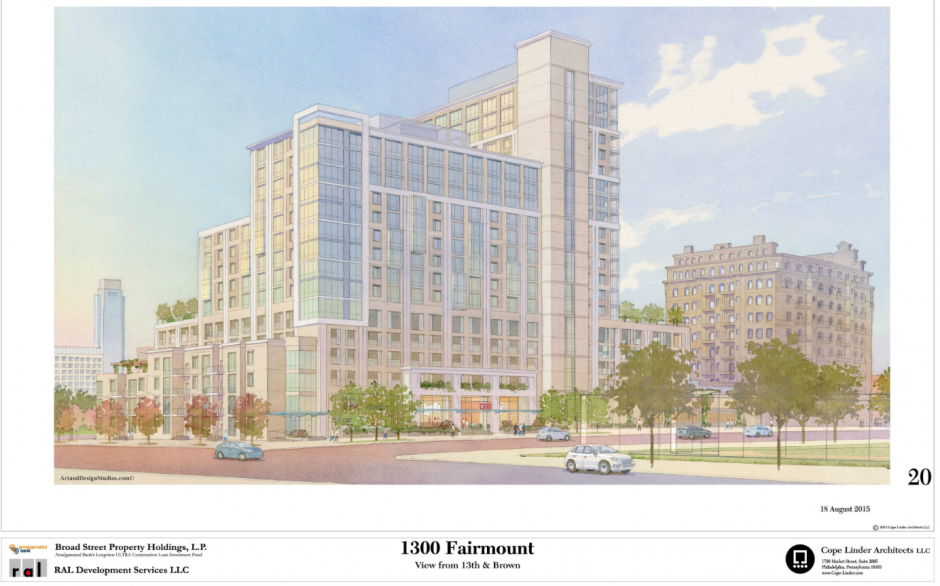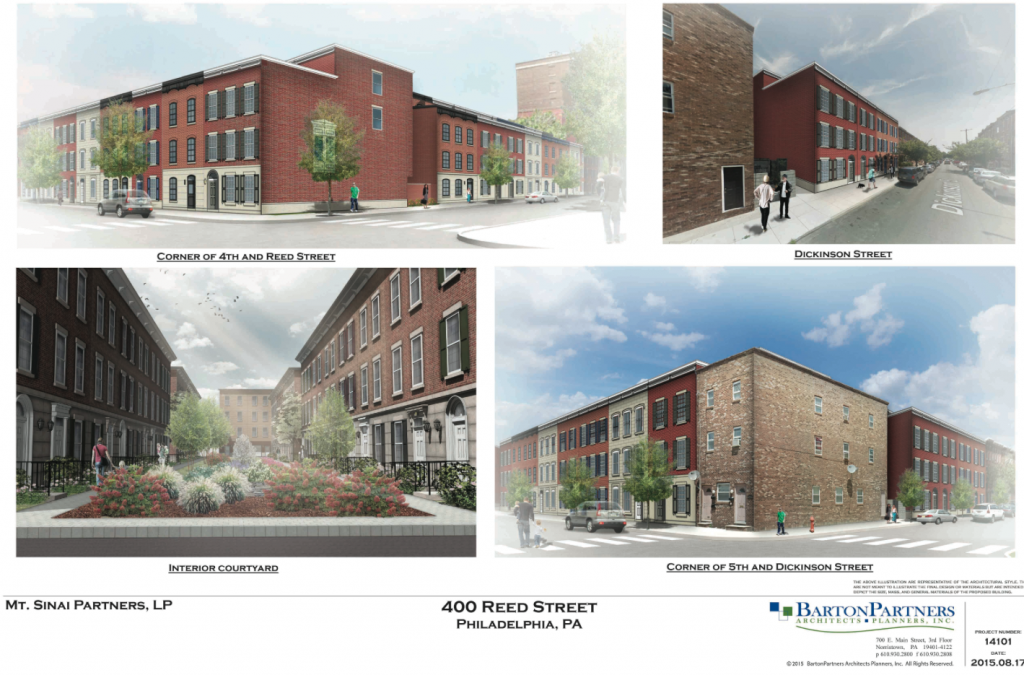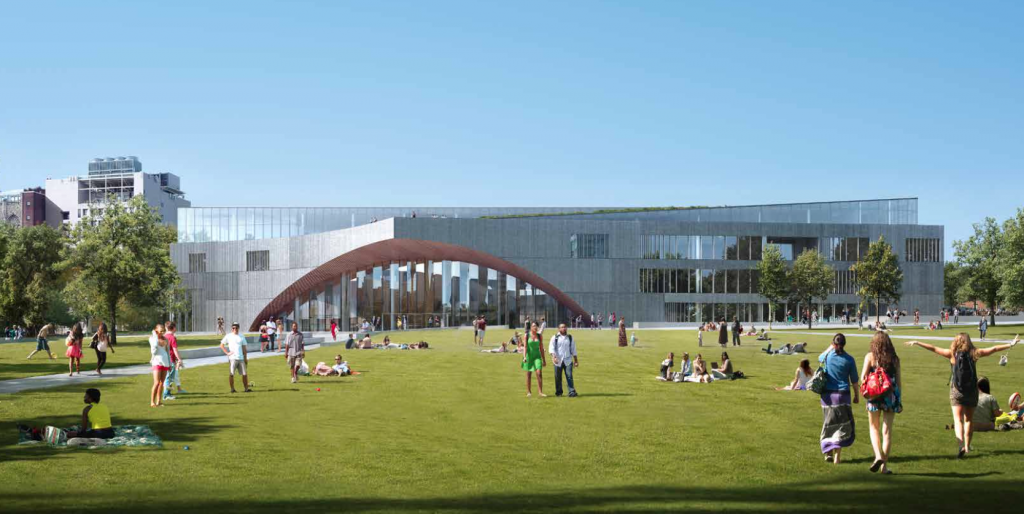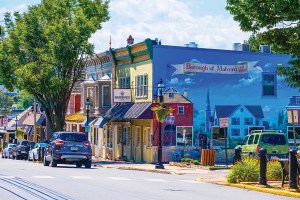Three Mega-Projects Slated for Civic Design Review in September
Let’s delve a little deeper into some major projects facing the increasingly colorful Civic Design Review process, shall we? The meeting starts at 1 p.m. on Tuesday, September 1 in Room 18-029 at 1515 Arch Street. Three big-time projects go under the microscope, including a repeat visit for one project in Pennsport.
In their 1300 Fairmount proposal, RAL Development looks to bring a massive mixed-use apartment complex, possibly anchored by a grocery store, to the vast vacant lot that wraps the Divine Lorraine. Maryland-based Concordia Group plans to raze the former (and newer part of) Mount Sinai Hospital, once dubbed the Divine Lorraine of South Philadelphia. Finally, Temple University looks to knock down an aging building to make room for a decidedly Scandinavian project designed by starchitects Snøhetta, a Norwegian firm with an eye for the spectacular, and the local firm Stantec.
Alright, let’s get right to it.
1300 Fairmount Avenue:
This one is tasty for a few reasons. First, there was a little bit of mystery about the project from the beginning, as New York-based RAL Development wasn’t talking about their plans when early details started to trickle out via various news outlets.
Then, there is the location and scope of the plan. Part of it is directly behind the Divine Lorraine, but the bulk of it wraps onto Ridge Avenue and includes a parcel on 13th Street, possibly a future townhome development. Lastly, it looks like it could be RAL’s first of many large scale projects in Philadelphia. Most recently, they were selected as one of the three finalists to develop the Festival Pier site at Columbus Boulevard and Spring Garden Street, a key point on the Delaware River.
The 1300 Fairmount project is big and bold. Plans calls for a multi-phase, mixed-use project that contains 486 apartments and nearly 84,000-square-feet of retail on Ridge Avenue, which the presentation lists as a two-level cafe with indoor/outdoor seating. A 6,000-square-foot public plaza with 35 bike spaces is also included in the plans.
Early reports indicate that RAL is planning to bring a grocery store to the site, and the 580 parking spaces in the three level garage would be split between residential and retail use.
A parking platform will be constructed towards the 13th Street side of the project and accommodate a future overbuild structure of apartments in a later phase, according to the presentation. On-site residential amenities will include outdoor terraces, landscaped green roofs, lounge spaces and a fitness center.
Cope Linder Architects is listed at the architect on the project, and EBRM’s Chris Cordaro of the Divine Lorraine project told us a few weeks ago that the two development teams were working closely to ensure that each building works with the other. As such, the building designs show a modern structure with precast stone panels and glass curtain wall that enliven the street. As per the presentation, the project will feature “Horizontal banding at every other floor level as contextual response to the existing Divine Lorraine facade.”
Take a look at the full presentation here (PDF).
400 Reed Street (former Mount Sinai Hospital):
Remember how we said that the Civic Design Review process was becoming increasingly colorful? Well, September 1 will mark the second go-around for the Concordia Group at CDR. Back in early August, the Committee told them to rethink some of the designs details, like the “half hearted” rain gardens found at the core of the townhome project. There was also some concern that the project felt like a gated community, and even tossed around the notion that the developers could afford to lose a few houses to give the entire project more breathing room.
The developers are seeking to raze the long-vacant, yet newer, portion of the hospital and add 95 townhomes of varying styles ranging between 16-, 18- and 20-feet wide. Each will be have a garage, with the 20-foot model allowing for 2-car parking, and be topped by a roof deck.
Four landscaped rain gardens/pocket parks are located on the interior of the development. Plans show pathways that lead to the gardens on Reed Street and Dickinson Street with illuminated bollards.
The project is being design by Barton Partners. Here is the link (PDF) to the entire presentation.
1901-47 North Park Avenue (Temple University Library):
Last, but certainly not least, is the information-only presentation for the gorgeous new library at Temple University. The ambitious project is designed by Snøhetta, with help locally from Stantec, to become a “visual and social anchor” in the core of campus, especially due to its position on Liacouras Walk and the addition of a new green space alongside the building.
While it looks great (seriously, that wood-lined archway is amazing), it will also store 2.1 million volumes of books that are mechanically fetched by a robotic retrieval system. What’s more, the library will be topped by a various green roof sections and also feature an outdoor terrace that overlooks the new quad. On the ground level, a variety of seating options create multiple social spaces.
The project is seeking LEED Gold Certification, and a few notable sustainable features include a rainwater harvesting system for “gray” water irrigation, the aforementioned green roofs, reduced energy consumption-lighting systems and even low-flow plumbing systems.
Here is the link (PDF) to the presentation.





