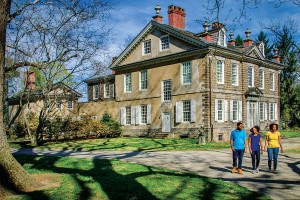Gladwyne Commons With Church Conversion Is a Go

The interior of Gladwyne Methodist Church, soon to be converted to residential space.
Main Line reBUILD has secured approval from Lower Merion Township—in a unanimous 12-0 vote—to move forward with the development of 310-324 Righters Mill Road. The hearing officers were impressed by the company’s ability to balance preservationist concerns with contemporary neighborhood priorities, including parking and the maintenance of the old structures. They even quoted John Keats when referring to reBUILD’s plans, and for a company specializing in adaptive reuse, you can’t do better than that.
The project includes the conversion of the circa-1842 Gladwyne Methodist Church, the church parsonage and the adjacent Odd Fellows Hall into rather luxurious residential space. To wit:
The church will now consist of two 3,000-square-foot units, each with three bedrooms, 2.5 baths and attached two-car garage. The Parsonage will be converted into twin 1,500-square-foot townhouses, each with three bedrooms, two baths and off-street parking. The Odd Fellows Hall—which will now be called simply Fellows Hall—will have two three-story units with elevators. One of them will be 2,100 square feet; the other will be 2,400 square feet. Each will have a two-car garage.
This is all part of what MLR is calling Gladwyne Commons (rendering below), which consists of the above conversions, plus two new 2,600-square-foot single-family homes, each of which will sit on a either side of Fellows Hall. It’s a street-long transformation for Gladwyne.
Construction will start around the new year.


