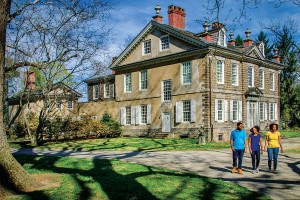Devon Stone Manor Has Philadelphia Murals and a Rustic Medieval Gym Room
This property is impressive and quirky and beautiful and puzzling all at once. Let’s start inside. The vast main house has murals depicting Philadelphia (or is it Paris? Always so hard to tell) on the dining room walls. The kitchen — surfaced entirely in wood — has a two-door entryway with a pass-through that can be open or closed to the pretty oak-paneled breakfast room with a wet bar and wine refrigerator. One large bedroom with a fireplace — there are six fireplaces total — features pale green molding with golden inset panels, a color scheme that extends elsewhere. The library is paneled in walnut, and the butler’s pantry has a silver safe that’s lined with Pacific Silver Cloth, which prevents tarnish. You don’t see too many silver safes these days.
Perhaps the oddest touch: a ground-floor room with a red concrete floor, old wood ceiling beams, a large rustic fireplace, and a medieval-style chandelier. The room has its own entrance and is obviously used as a gym, which we’ve deduced from the presence of weights, medicine balls, stability balls, and more weights. There are front and back staircases to navigate the manor.
As for the outdoors, there are a full 10 acres of land with lovely walkways — slate terraces, fountains, specimen plantings, a pond, woods to get lost in.
THE FINE PRINT
Beds: 7
Baths: 5.2
Square feet: 6,076
Parking: Six-car garage (3 bays heated)
Outbuildings: Carriage house, two wood sheds
Price: $2,900,000
Listing: 354 Sugartown Road, Devon


