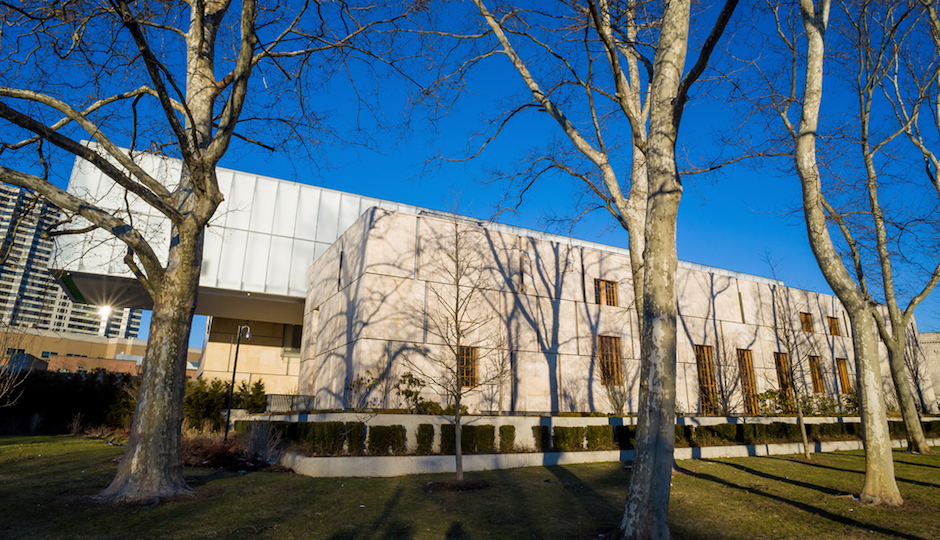Barnes Foundation to Build $5.8M Addition

The Barnes Foundation will build an addition to its building’s northeast corner that will allow it to expand its restaurant and accommodate more educational programs. | Photo: f11photo / Shutterstock.com
What do you do when 93,000 square feet of space just isn’t cutting it anymore?
Well, for the Barnes Foundation, the answer is simple: expand.
The institution is set to break ground this week on a $5.8 million project to allow more space for educational programming and expanded dining services. The new Garden Pavilion, a 4,000-square-foot multi-use space, will sit on the northeast corner of the Barnes Foundation’s Philadelphia campus at 21st Street and the Ben Franklin Parkway.
Tod Williams and Billie Tsien, the architects responsible for bringing the Barnes Foundation to life on the Benjamin Franklin Parkway in 2012, designed the new Garden Pavilion. According to a press release by the Barnes Foundation, its design will align with the design of the main building.
This addition will provide more space for Barnes-de Mazia education and K-12 classes, special programming, community group meetings, and public programs.
Barnes executive director and president Thom Collins said in the press release, “The Garden Pavilion will enable us to accommodate many more students, participants in our programs, and groups than we are able to serve now. With our expanded programming, it will offer new space for educational activities and a deeper engagement with the Barnes via discussions and various educational forums.”
In addition to growth in educational opportunities, the Barnes will also expand the kitchen facilities located inside the Garden Restaurant. The restaurant is currently closed until the spring to accommodate construction. When this construction is complete, the restaurant will reopen with an updated menu and an open-concept kitchen.
“Although 4,000 square feet is a modest increase to our 93,000-square-foot building, the Pavilion will allow us to significantly enhance the educational experience of all students and our amenities for visitors,” said Peg Zminda, Barnes executive vice president, CFO and COO, in the release.
Construction is expected to reach completion sometime this summer. Due to its location on the opposite side of the building from the institution’s galleries, the Barnes Foundation doesn’t expect the project to have any major impact on visitors.
The multi-million dollar project is being funded by the Barnes Foundation using remaining funds from the original Parkway construction campaign and other public and private funds.


