Modern Functionality Meets Historic Design at This Delancey Place Townhouse
Kaminski + Pew’s renovation respected the original Frank Furness building while bringing the home up to date for one young family.
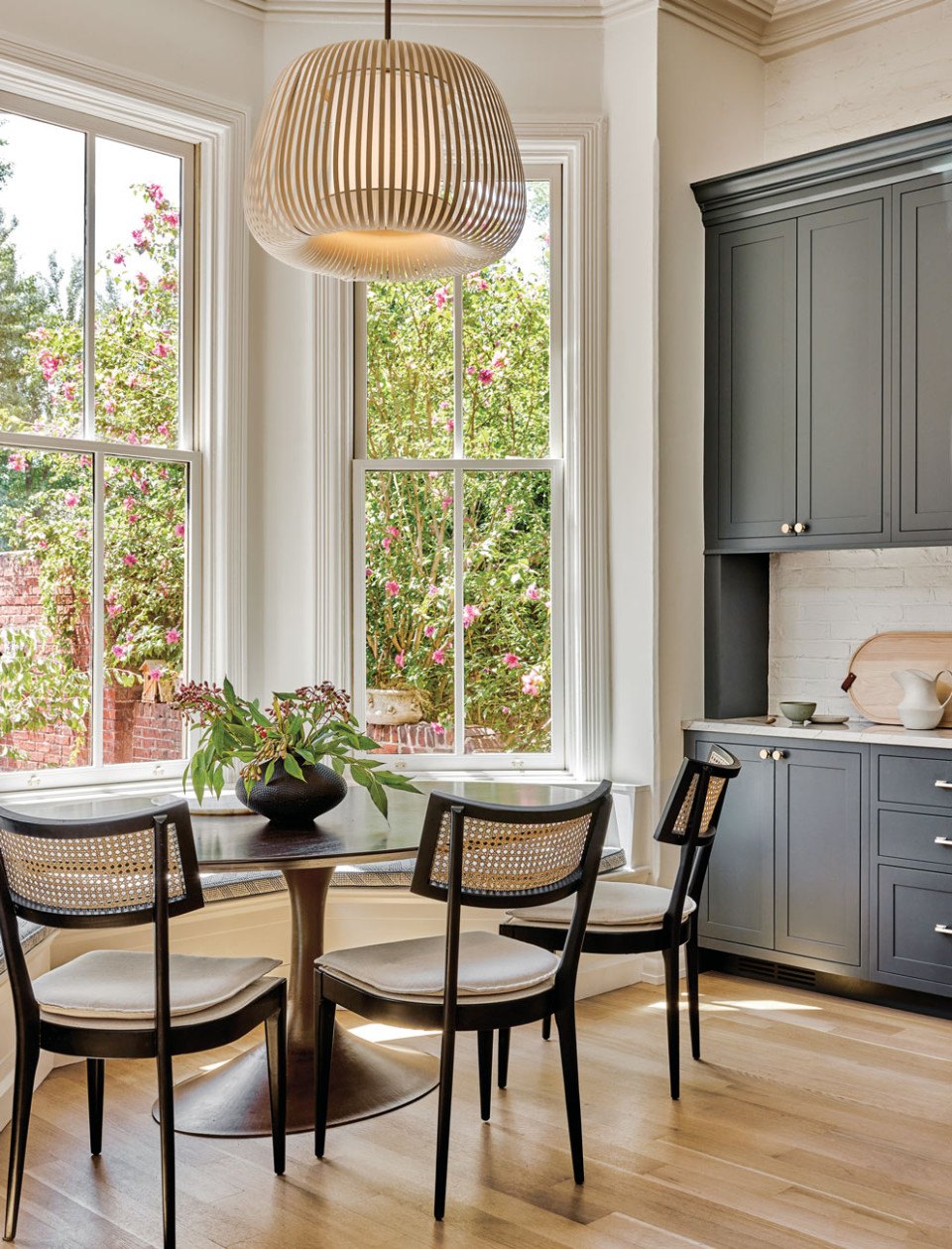
A bay-window nook is transformed into an inviting dining area in Kevin Kaminski and Alexis Pew’s Delancey Place townhouse renovation / Photography by Jason Varney
It wasn’t difficult for Kevin Kaminski and Alexis Pew to envision what a couple with three children embarking on a full-gut renovation of a historic Fitler Square townhouse might want in their new residence. In fact, the husband-and-wife team behind architecture and interior design firm Kaminski + Pew could easily relate. “We have two kids and a large dog, so we’ve put our furniture through every test,” says Pew.
So durable finishes — stain-resistant fabrics, cleanable paint — were final touches to the three-year transformation of the 4,500-square-foot home originally designed by Frank Furness.
It feels as though many of the newly incorporated details of the home have always been there.” — Kevin Kaminski
The owners wanted to be respectful of the building’s integrity when making significant changes, like altering the scale of the kitchen and living room to accommodate a modern lifestyle. The existing entry doors, marble vestibule, and stair and handrail were all restored.
Kaminski says even the clients were surprised by the seamlessness with which the design bridges old and new: “Their guests have a hard time guessing what is original and what was added or restored.”
The Kitchen
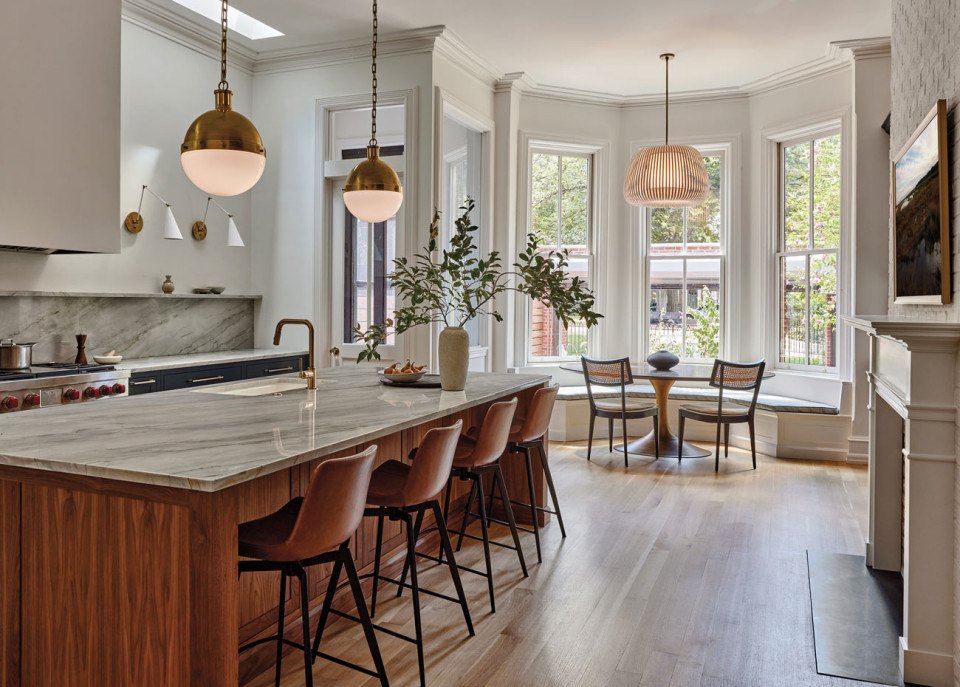
The Philadelphia Woodworking Company built the custom cabinetry and island, with countertops and backsplash sourced from Angelo’s Marble & Granite. A bay-window nook is transformed into an inviting dining area thanks to a custom banquette (also made by the Philadelphia Woodworking Company) and an Arteriors pendant fixture.
The Wet Bar
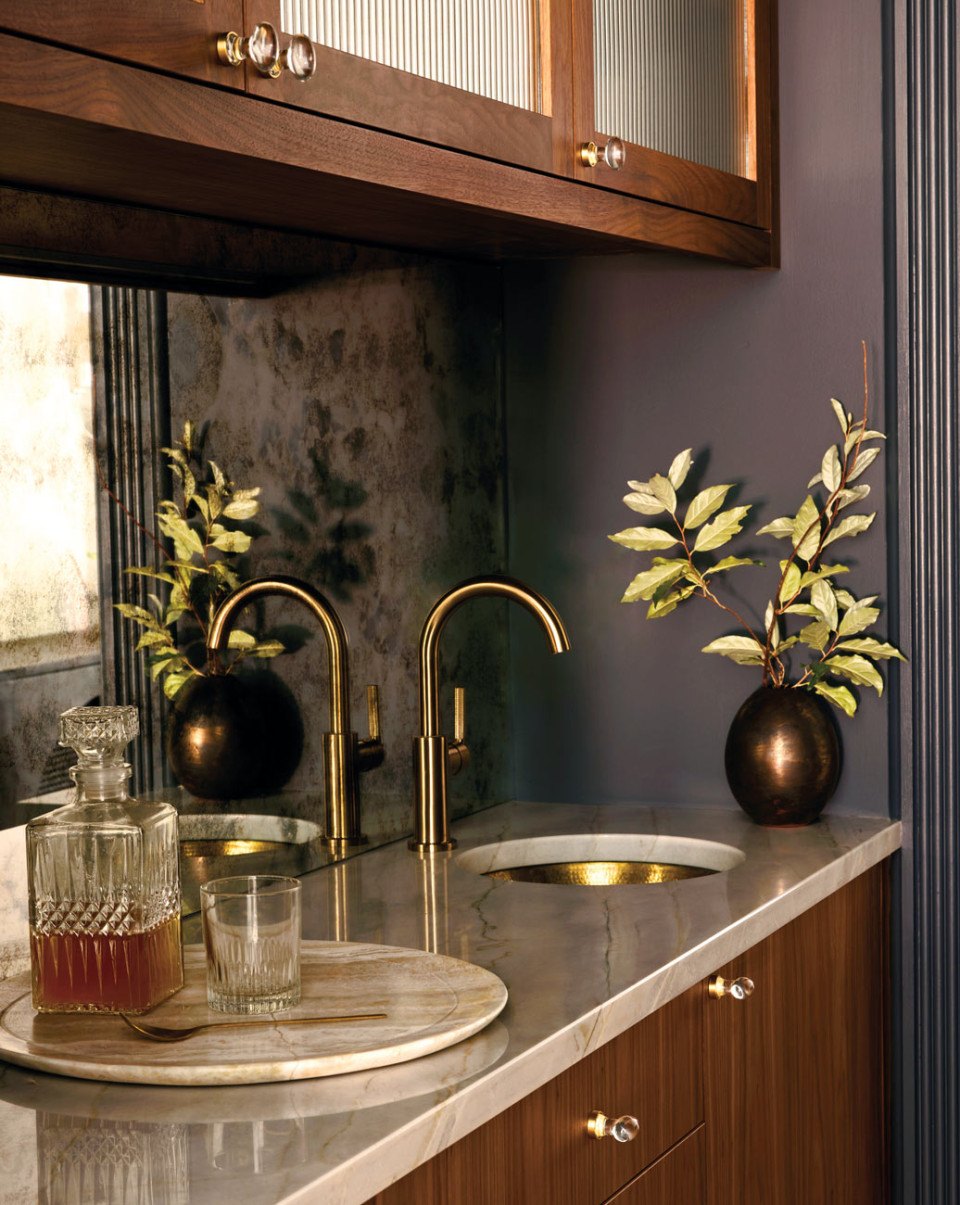
This is one of Pew’s favorite spaces. The antique-mirror backsplash and hand-hammered brass undermount sink lend modern polish to the custom walnut cabinetry with fluted glass.
The Living Room
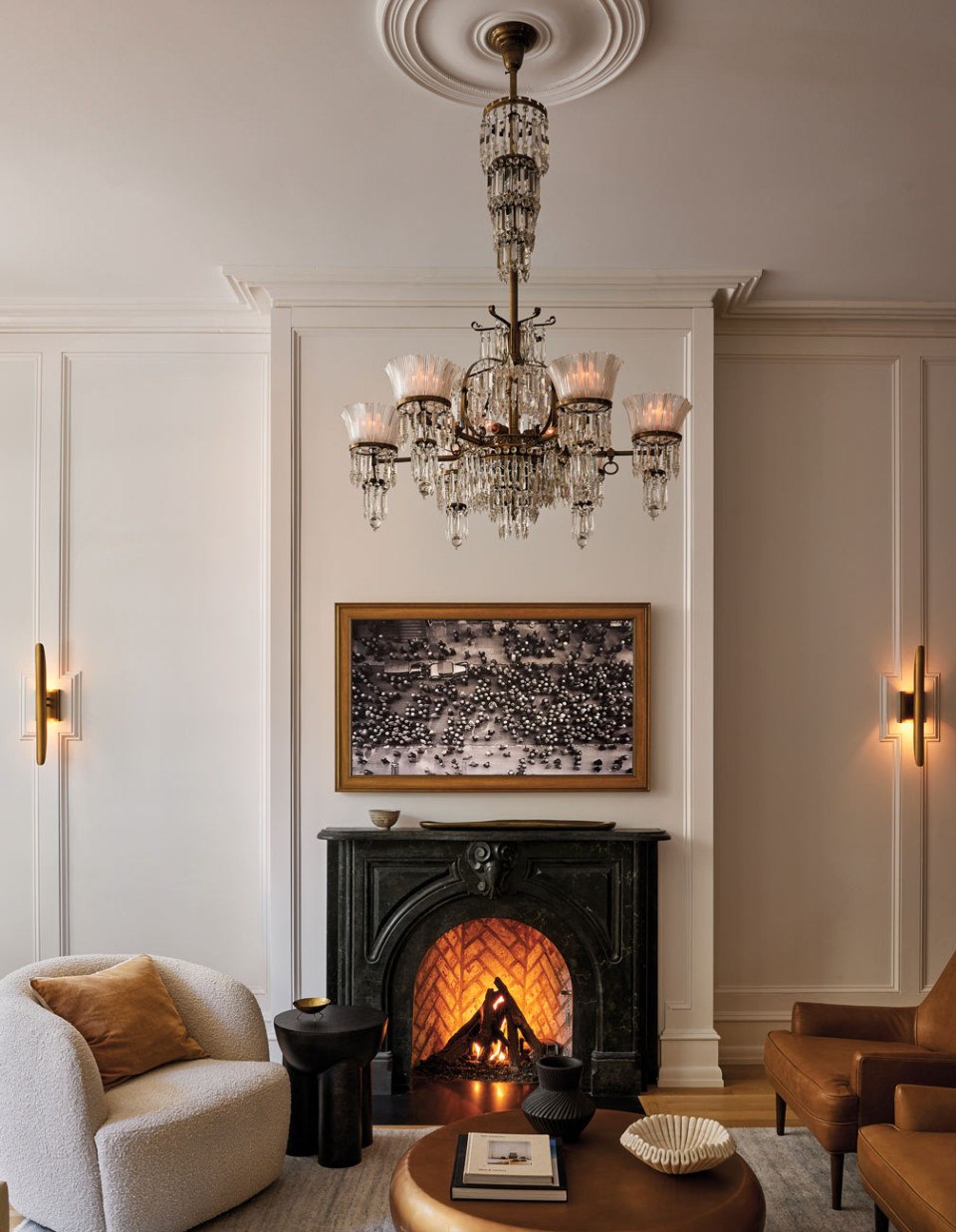
The focal point is a fireplace that was salvaged from the third floor and then refurbished and reassembled. An original chandelier that looms large over an Arteriors coffee table was restored and reinstalled with a new ceiling medallion.
The Powder Room
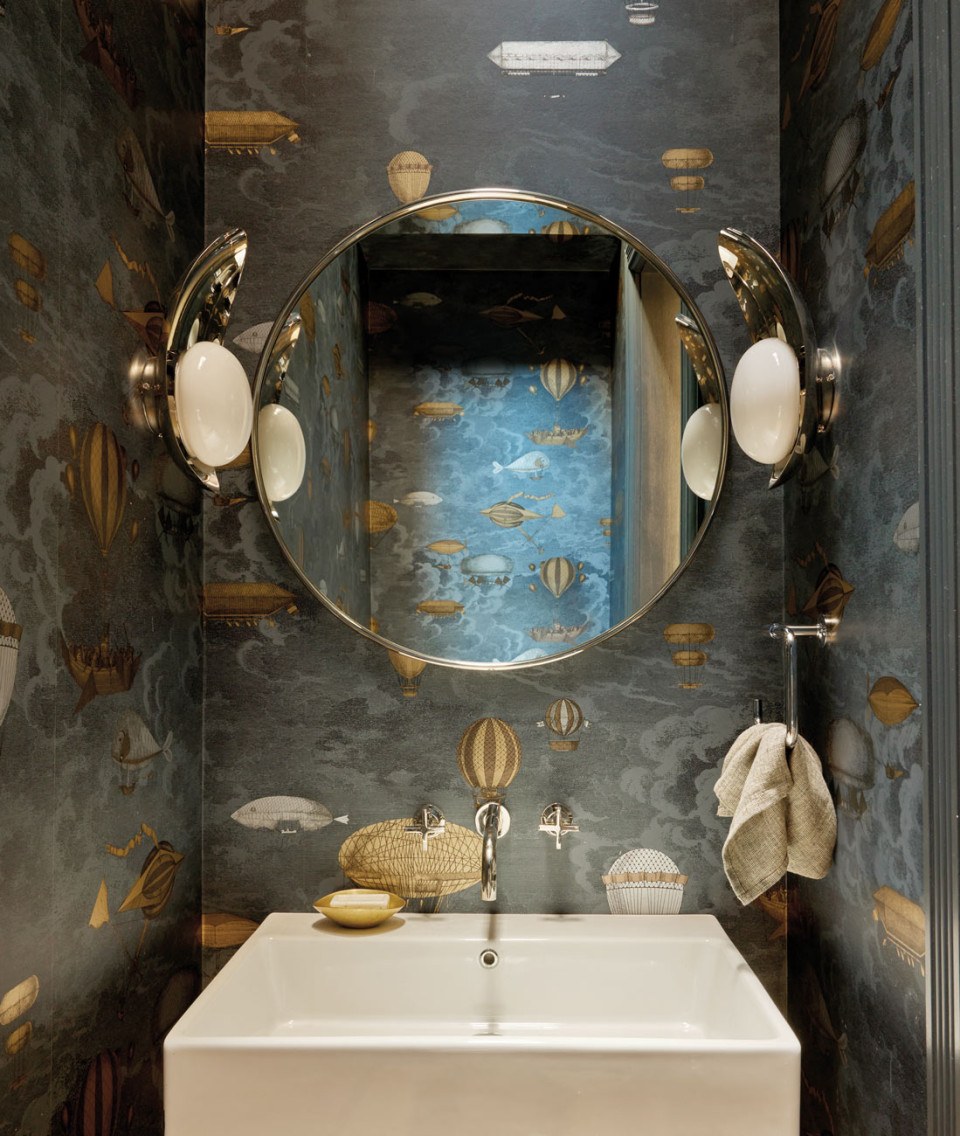
The subtle metallic finish of a whimsical Cole & Sons print grounds the room’s tall ceilings and catches the natural light that filters in from a new skylight. A pair of circular wall-mounted sconces from Visual Comfort, situated on either side of a Duravit sink, complement the wallpaper.
Published as “Habitat: Practical Magic” in the February 2024 issue of Philadelphia magazine.


