On the Market: English Gothic Revival Manor in Gladwyne
Want to live like a noble in Regency England? You can if you buy this carriage house that’s been faithfully taken back to its English Gothic roots.
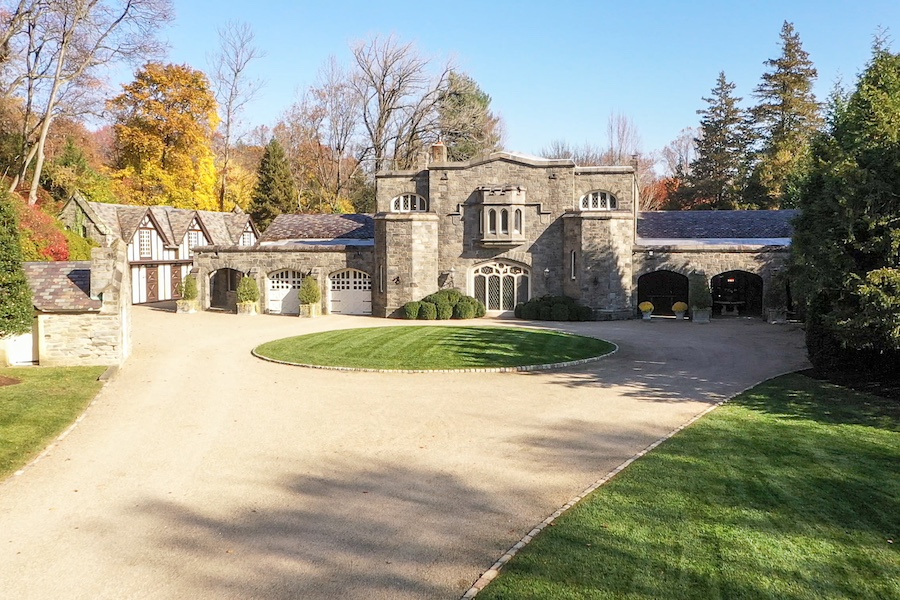
Though it dates only to the turn of the 20th century, this onetime carriage house at 56 Crosby Brown Rd., Gladwyne, PA 19035, looks like it could pass for a 17th-century English castle. And now, after nearly four decades of renovations and improvements, it looks like one on the inside as well. / Photography by Keith Conrey via Kurfiss Sotheby’s International Realty
For the private lane on which you will find this Gladwyne English Gothic Revival house for sale, we have the man for whom it was named to thank.
Crosby Brown Road is so named because it leads to the former estate home of James Crosby Brown, son of Wall Street investment banker John Crosby Brown, the second-generation scion of the founder of John A. Brown and Co. of Philadelphia, later merged into Brown Brothers & Co. (now Brown Brothers Harriman) of New York.
James Crosby Brown bought the gentleman’s farm that included this building from William Carpenter Scott’s widow in 1913. At the time, it consisted of about 110 acres of land and a Tudor Revival house called “The Dipple,” located next door to this place. Brown expanded both the house and the estate, adding 92 acres to the former and doubling the size of the latter. He also renamed the house and the estate.
Scott, a member of another illustrious Philadelphia banking family, built the carriage house you see above sometime between 1895 and 1905. For its appearance today, we have its current owner, Laurie Gehret, to thank.
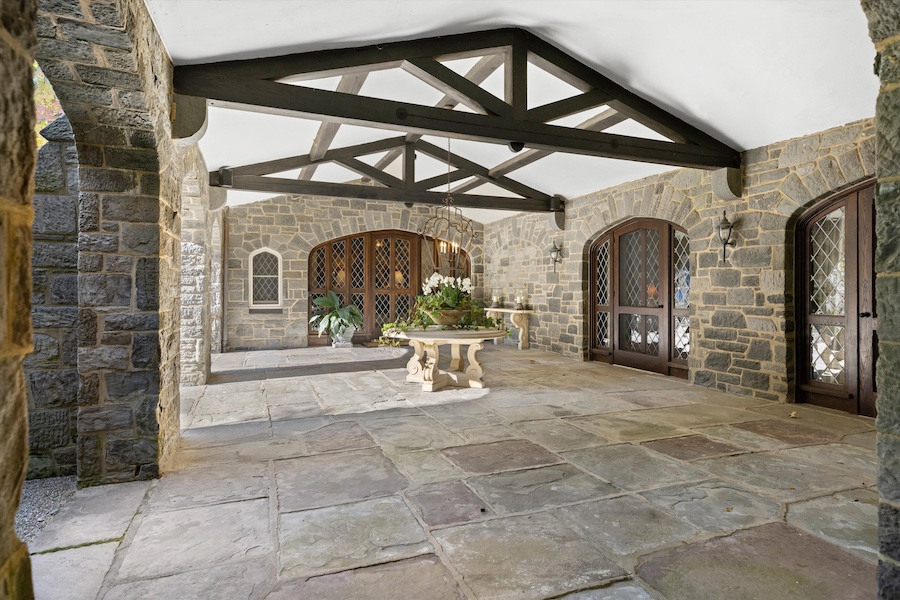
Front portico
The structure Gehret and her then-husband acquired in 1994 had a style 180 degrees opposite what you see here on the inside. “It was very modern,” she says. The previous owners had a large collection of contemporary art and designed the house to match it, hiring Robert A.M. Stern for the task.
Gehret, on the other hand, wanted this house to be more stylistically true to its roots. So she turned to a different heavy hitter to make that happen.
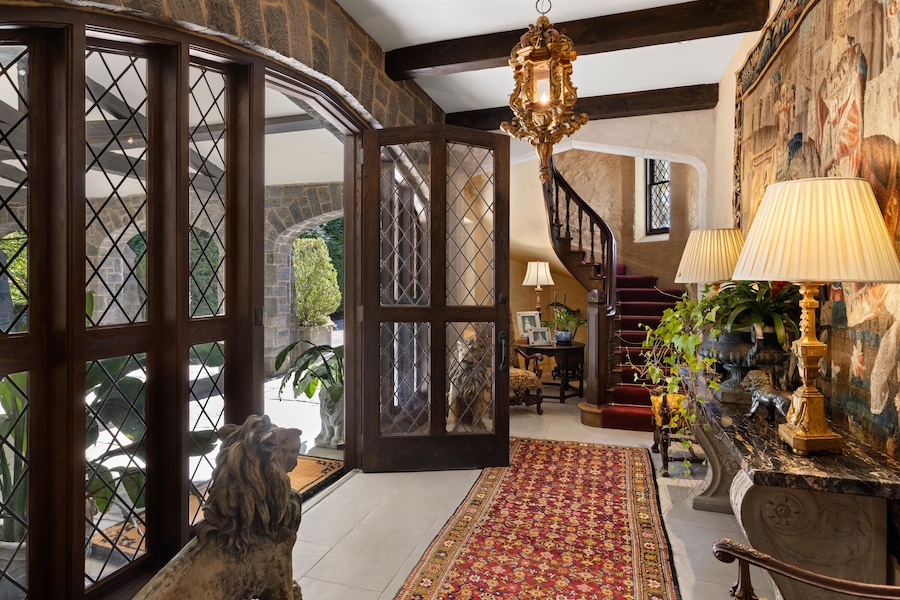
Foyer
“I followed designer-architect William R. Eubanks” — an interior designer now based in Palm Beach whose work spans the spectrum of styles but is especially fluent in traditional and classical design — “and I visited his house in Memphis,” she says. “And the style of his house was like what this house should be — early 17th, 18th century.”
If you look at Eubanks’s work, you should be able to figure out that what he designs doesn’t come cheap. Nor would this be a simple or easy job. The transformation of this carriage house into a Regency masterpiece was split into four phases that extended just about into the here and now and lasted longer than the Gherets’ marriage. And Gehret spared no expense in obtaining the look she wanted.
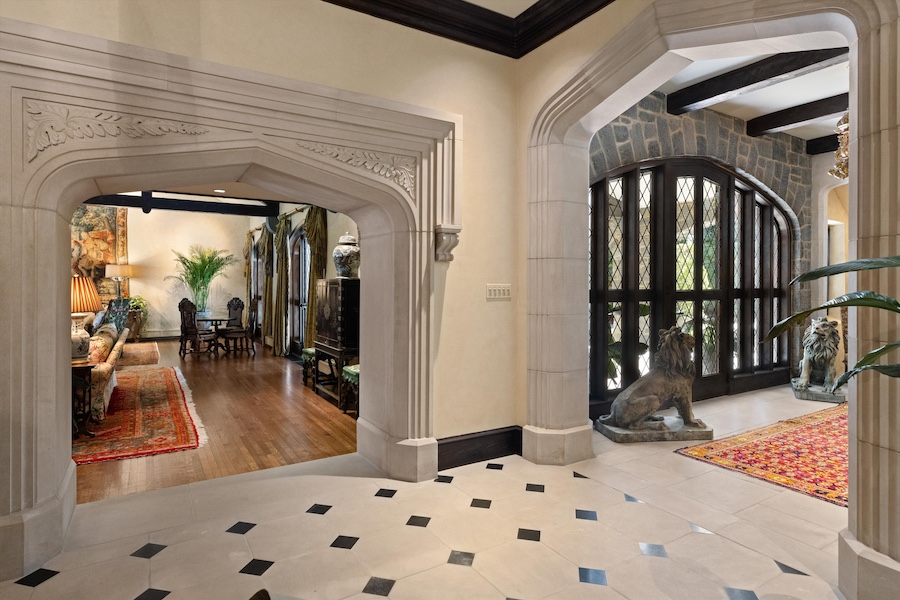
Living room entrance hall
Take the archway leading from the entrance hall to the living room, for instance. That top piece was carved out of a single slab of Indiana limestone that was hoisted into place by a team of workers using pulleys and chains.
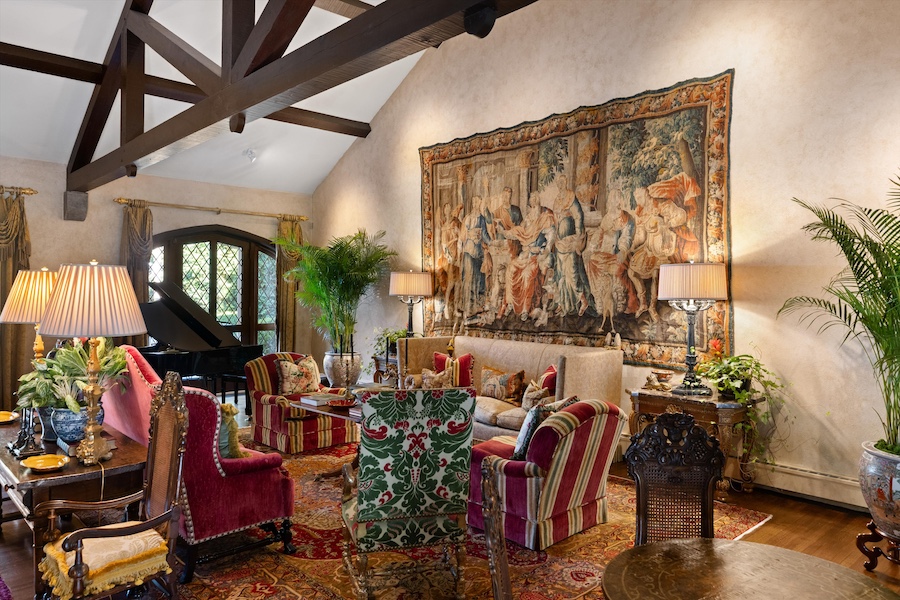
Living room
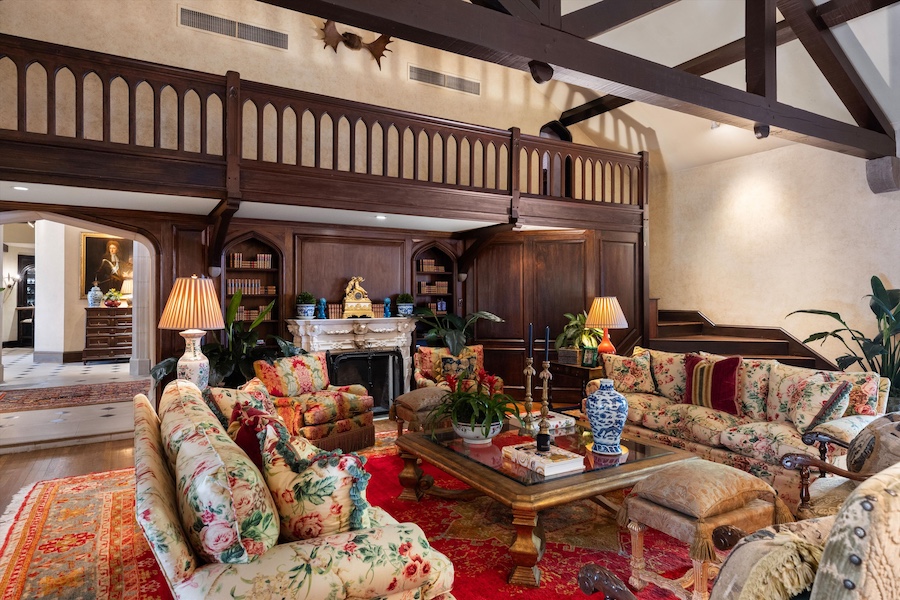
Living room
The living room should more properly be called a “great room,” for it has that baronial splendor about it. The beams supporting its ceiling are original to the structure; the Gehrets augmented their look with original woodwork performed by a master craftsman from Ireland named Con Sweeney. And to complete the look, they filled the room with antique furniture and tapestries her husband collected on frequent trips to Europe.
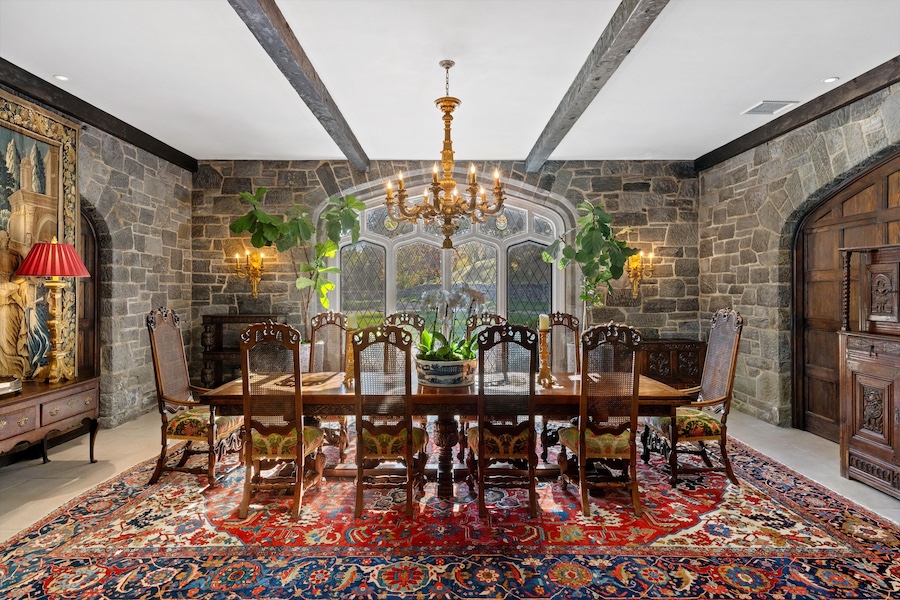
Dining room
The dining room took four years to make over. “It had been all angled walls and dropped ceilings,” says Gehret. They chipped plaster off the walls and discovered the thick stone walls underneath the plaster. Then they sandblasted and acid-washed the stone walls and refinished the original beams. Finally, they replaced the large panes of glass in the dining room with leaded-glass windows framed in limestone, with antique medallions in the upper frames.
“Finding people to do the work — masons and people skilled in making leaded glass — was difficult,” she says.
A secret door in the dining-room wall furthest from the entrance leads to a well-equipped butler’s pantry that can easily handle a catered meal.
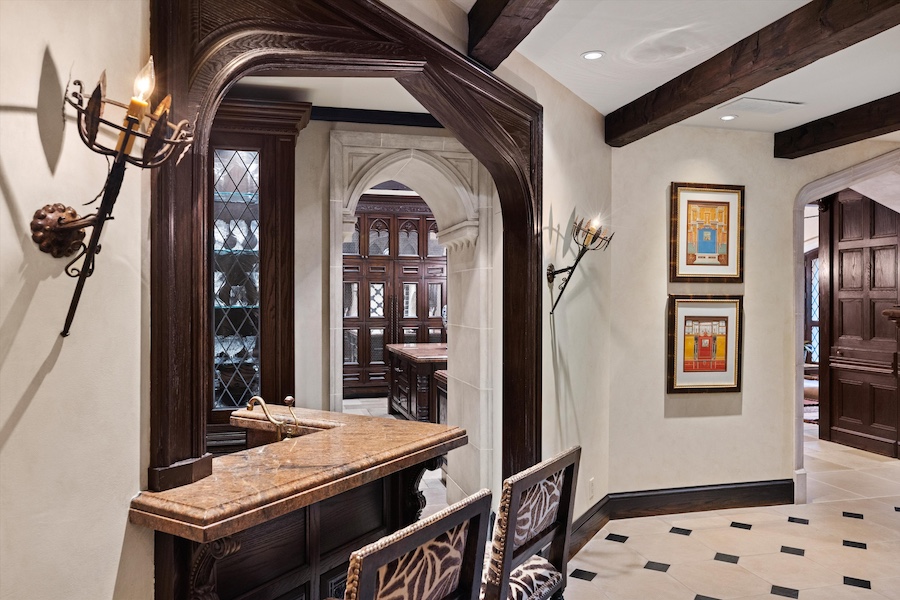
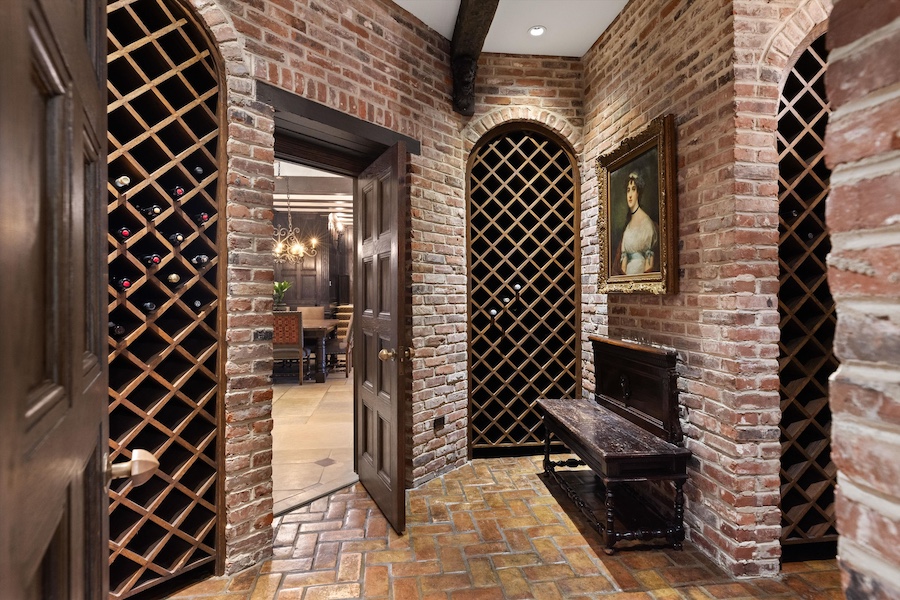
Wine cellar
A wine cellar and bar also lie between the dining room, butler’s pantry and kitchen, to which the butler’s pantry is also connected, of course.
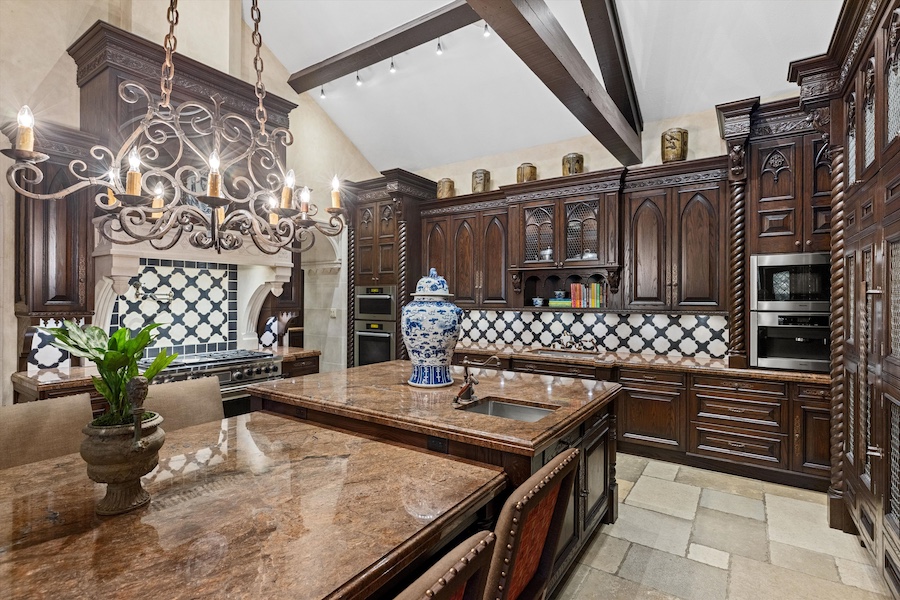
Kitchen, view towards butler’s pantry and bar
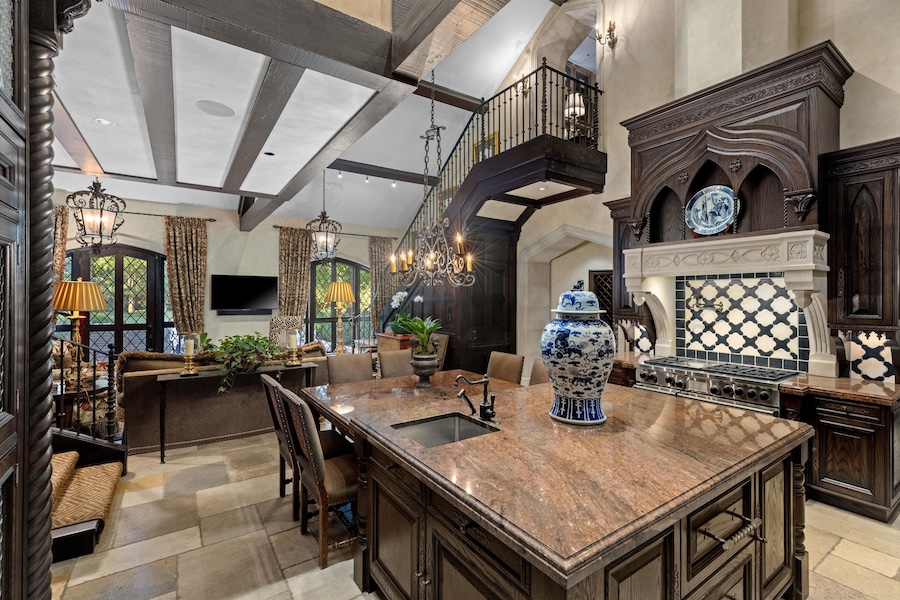
Kitchen, view towards den
The eat-in kitchen underwent a stylistic transformation even more dramatic than that of the other two rooms. Gehret described the former kitchen as “all white and laid out completely different”; this kitchen, while outfitted with appliances much more modern and advanced than would have been found in the Regency period, would nonetheless have pleased Queen Elizabeth I had she lived in this house.
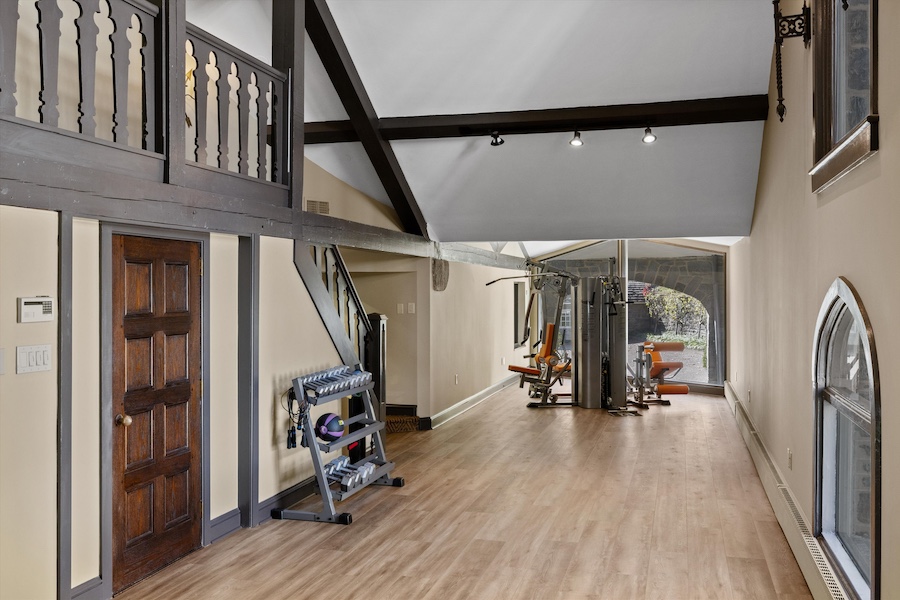
Bonus room (home gym)
A short flight of stairs that replaced a dividing wall leads to a bonus room that is currently outfitted as a home gym. This room had served as a playroom for the Gehrets’ children, and it also once housed an indoor pool. The pool remains beneath the floor should you want to restore it.
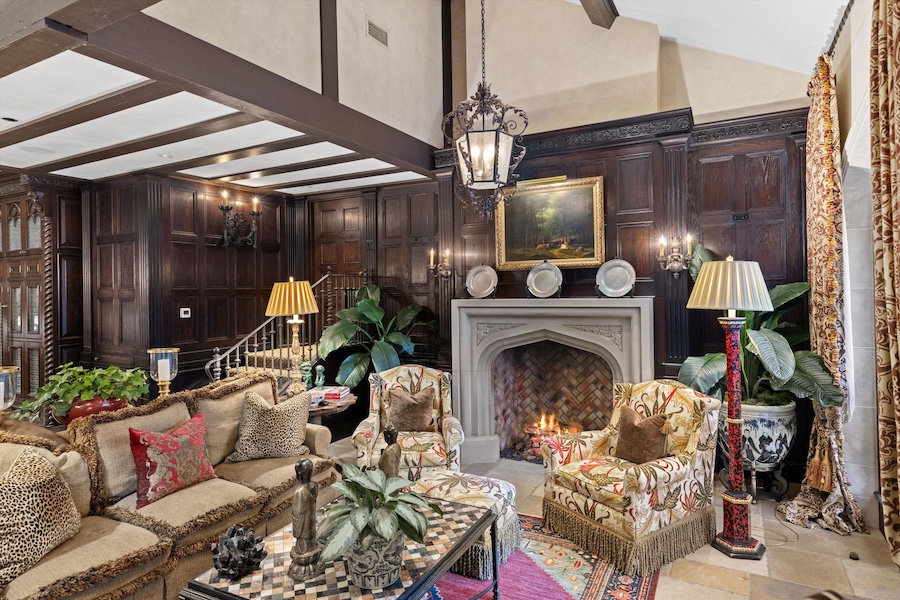
Den
On the other side of the stairs, the Gehrets created a soaring yet cozy den with an Indiana limestone fireplace.
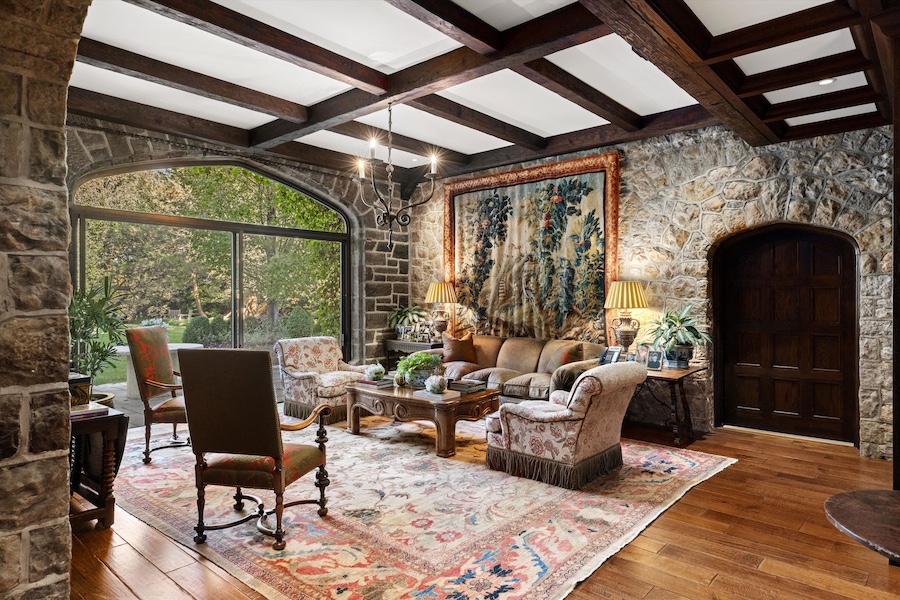
Study
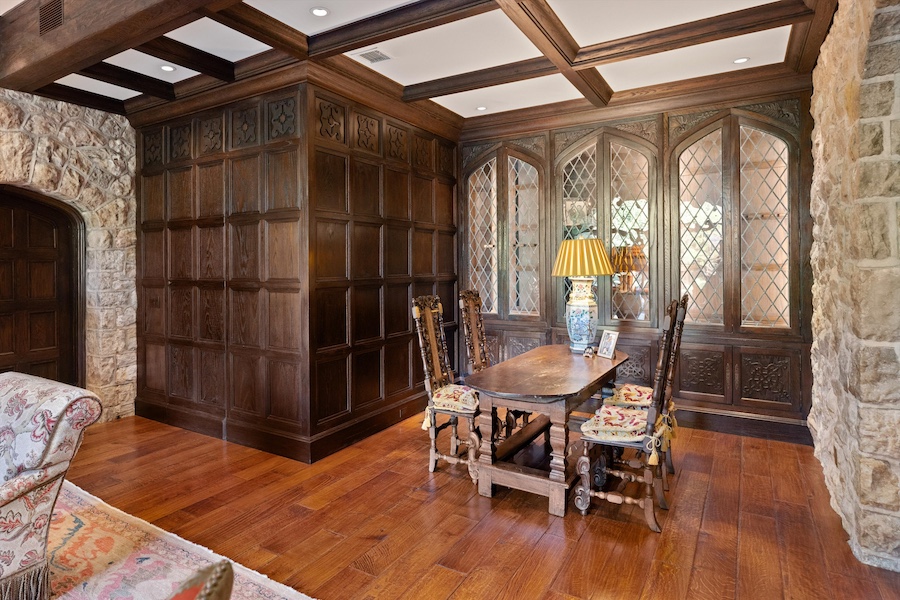
Study
One room they left relatively untouched is the library, located off the den. Here they left the modern sliding glass doors in place to permit views of the backyard. A full bath next to this room opens up the possibility of using it as an additional bedroom.
But with four bedrooms on the second floor, that may not be necessary. The upstairs floor had served as a ballroom — Gehret says that talk-show host Mike Douglas had used it as a soundstage for a while — and the renovation left all of the original beams covered in painted canvas in place. Those beams, by the way, give the upper floor just a hint of Spanish style.
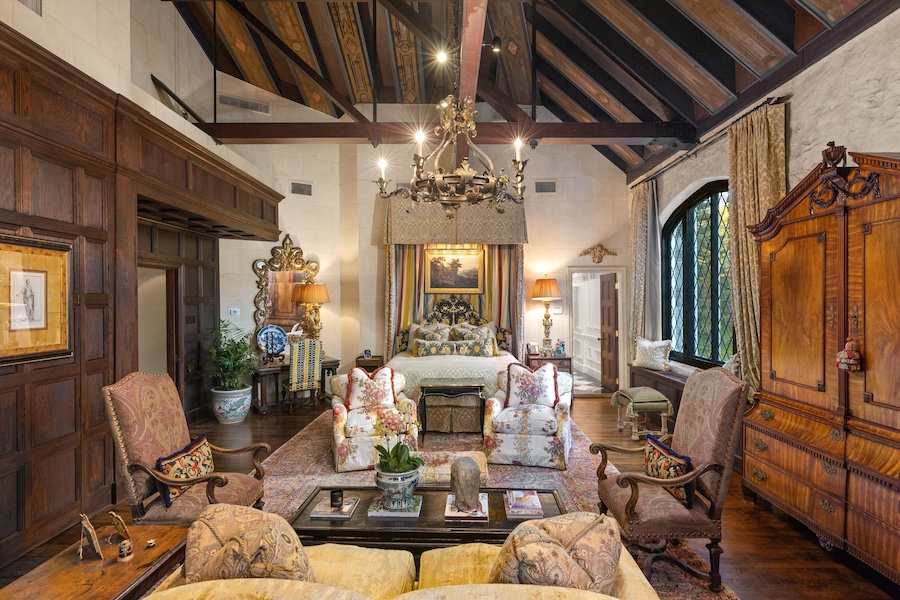
Primary bedroom
The huge primary bedroom sits directly above the library and also overlooks the backyard. Its modern window got replaced by a Gothic one that was three feet closer to the floor.
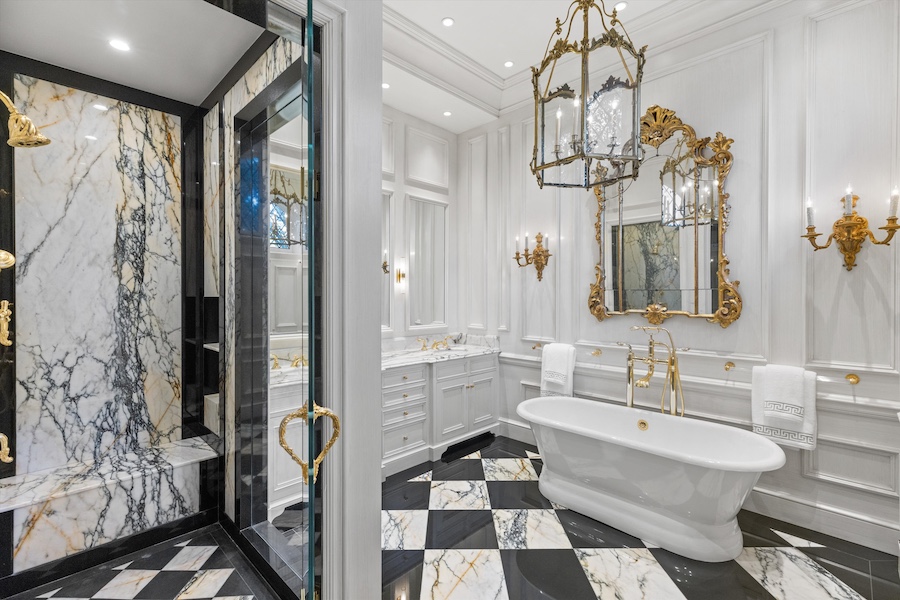
Primary bathroom
The last piece of the renovation project is the primary bathroom, which was just recently completed. It looks a little less English and a lot more Italian with its heated marble floor and one-piece soaking tub. It also has a self-cleaning Toto toilet.
The bedroom also has a large walk-in closet with sliding shoe drawers.
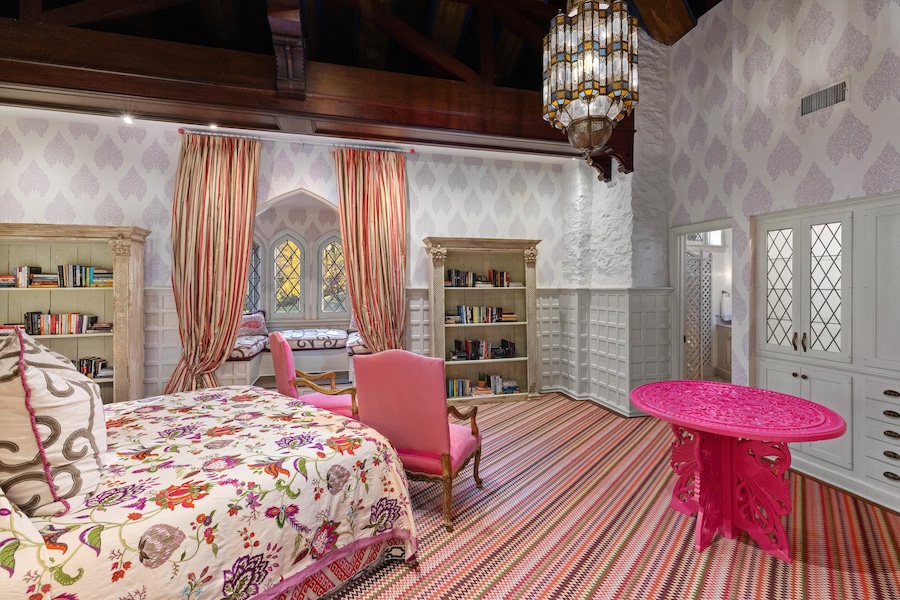
Bedroom
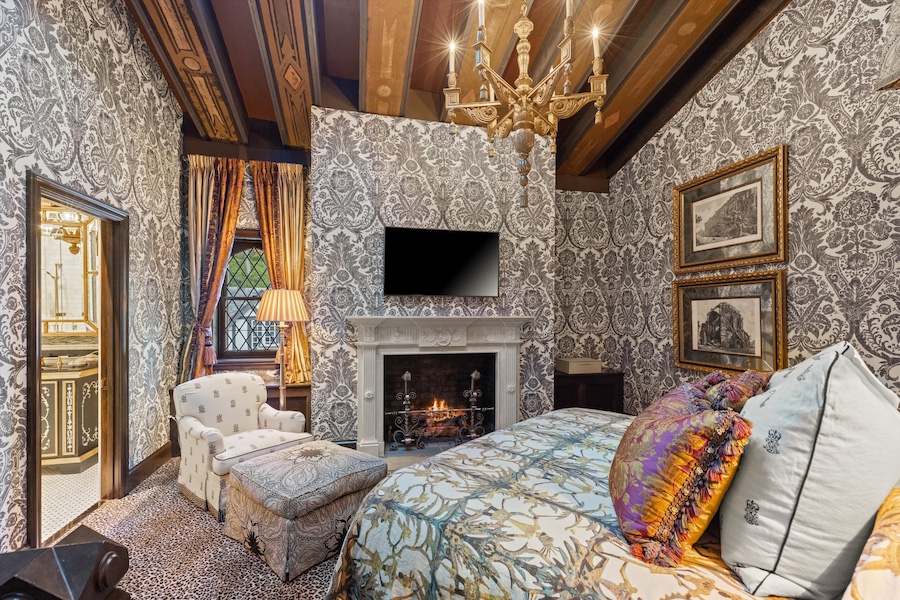
Bedroom
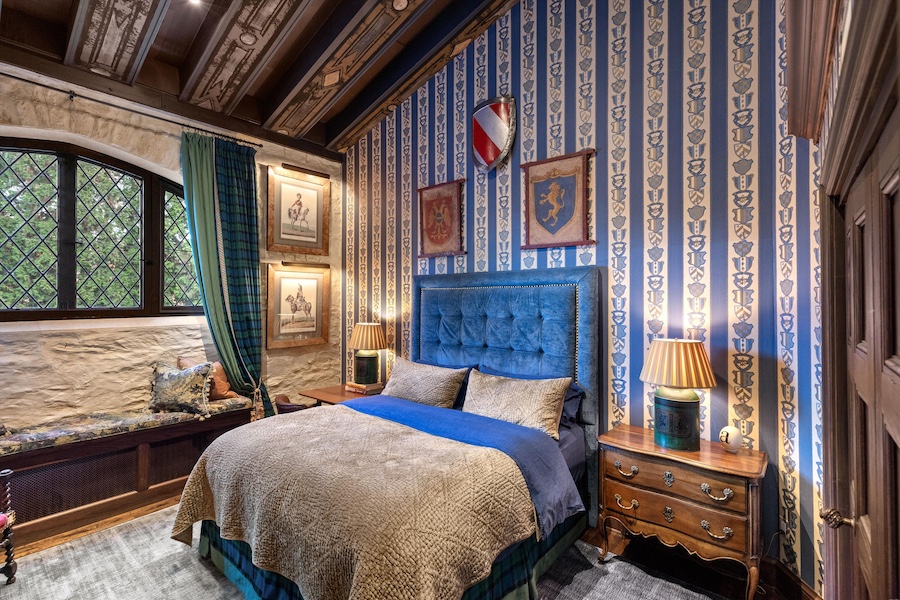
Bedroom
Each of the other three bedrooms is decorated in a theme meant to match the occupant. Gehret says her son didn’t much care for the heraldry in his bedroom.
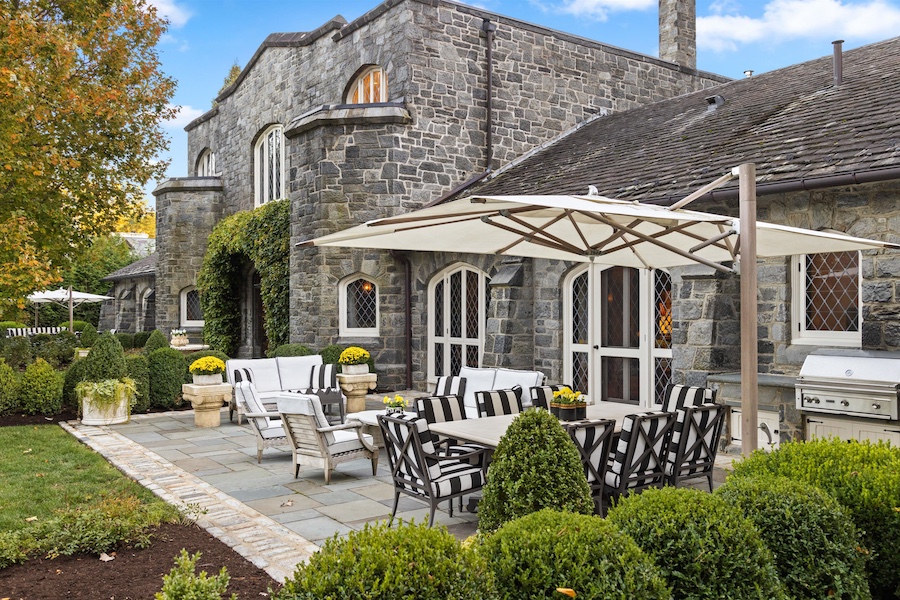
Rear terrace
The rear yard features two terraces, one of which has an outdoor kitchen.
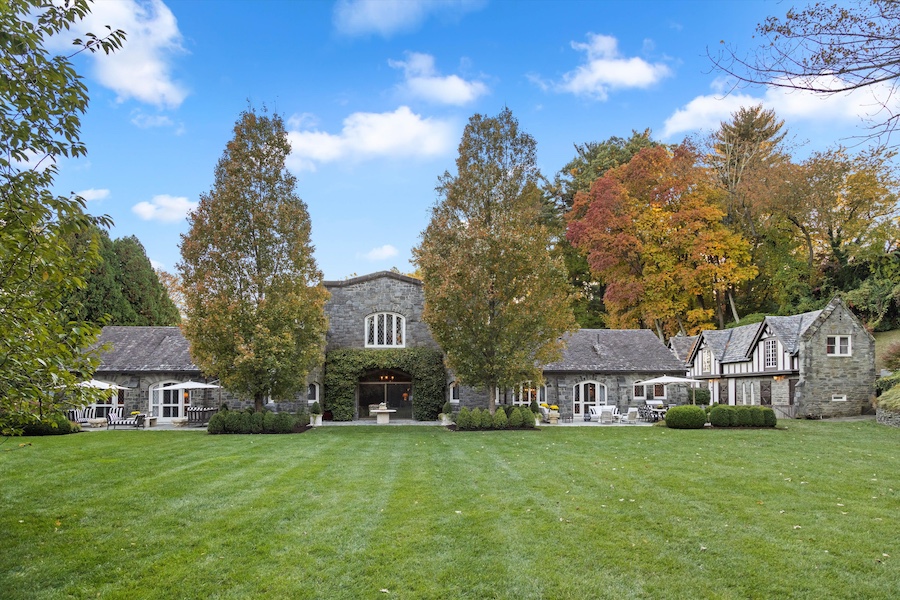
Exterior rear and backyard
It also has a lawn ringed by gardens and a natural amphitheater in one corner. A treehouse used by the kids remains in one tree as well.
The other two bedrooms listed on the property data sheet comprise a guest/in-law apartment located in a building adjacent to the carriage house. Once used to stable horses, most of it now serves as storage space.
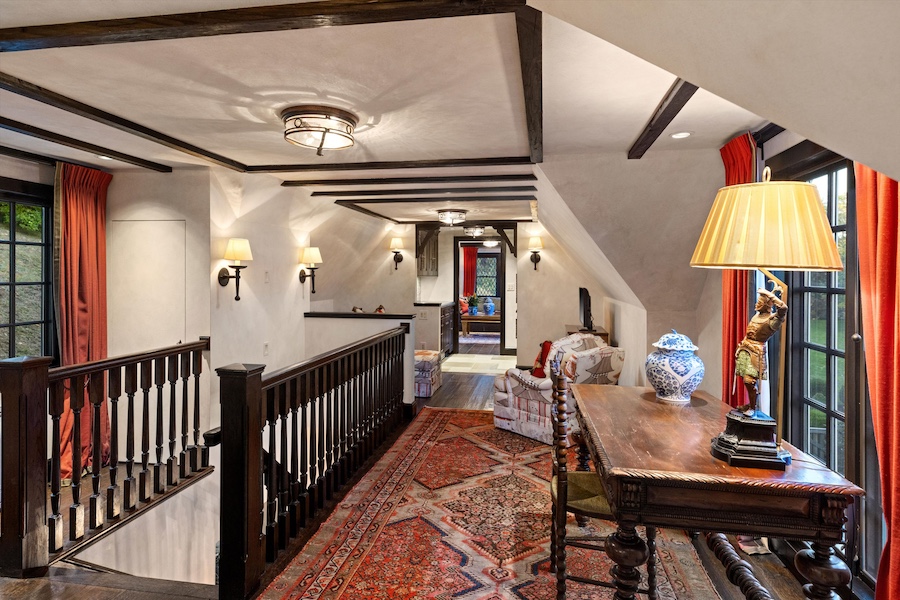
Guest apartment foyer
The apartment is much more modest than the main house, of course. But it is still nicely decorated in English country style, and Sweeney was also responsible for its woodwork. Stairs lead up from the yard to a combined foyer and seating area that could accommodate a dining table.
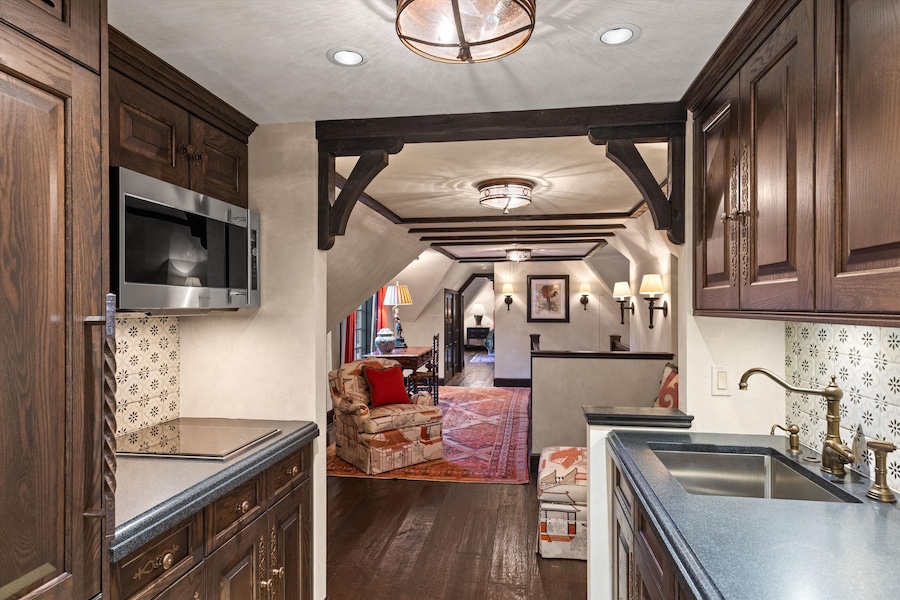
Guest apartment kitchenette
Between the foyer and one bedroom lies an efficiently designed kitchenette with an induction cooktop.
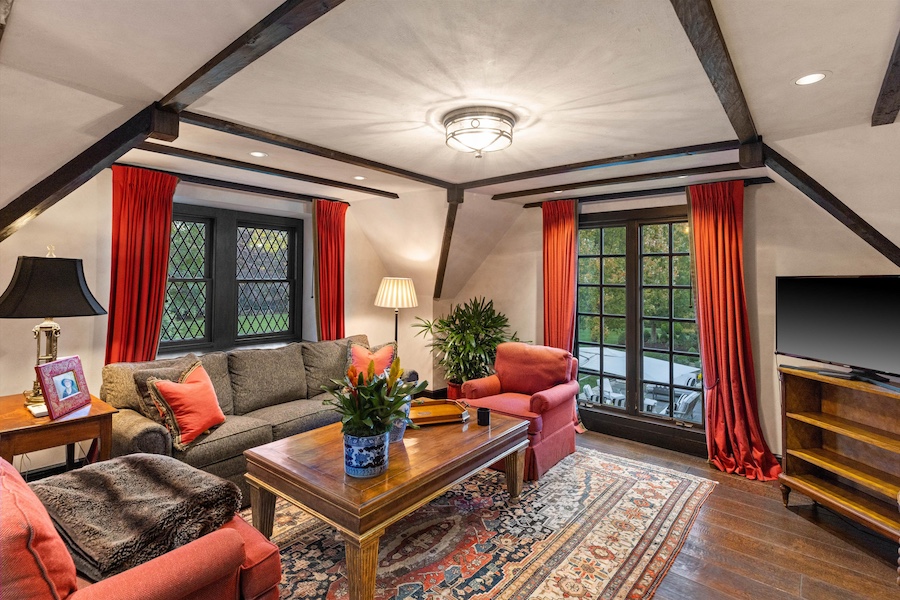
Guest apartment bedroom (living room)
That bedroom currently serves as a living room.
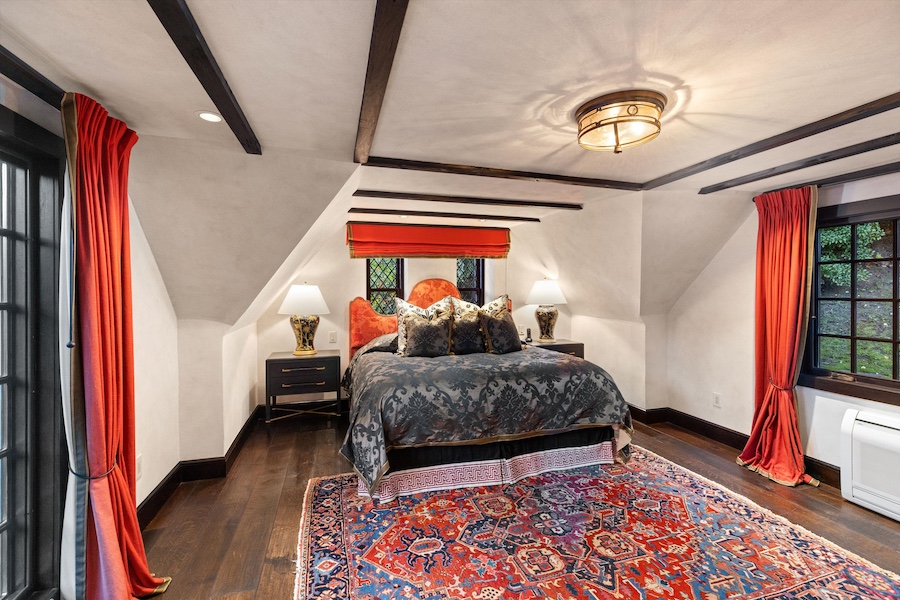
Guest apartment bedroom
The second bedroom sits on the other side of the foyer and serves as one. The guest apartment also has a backup generator.
This splendid Gladwyne English Gothic Revival house for sale is one of several unique houses built along the road to the carriage and manor houses after the more-than-200-acre estate was subdivided after Brown’s death. (This house sits on 2.83 of those acres.) And because Crosby Brown Road is private, you will enjoy the maximum in privacy living at its end.
I was not provided with the total cost figures for this renovation, but given the care, time, and attention to detail and quality that went into this house, I can’t help but wonder whether Gehret might actually be taking a loss on the sale — though I highly doubt it. (According to public records, the Gehrets bought it for $21,792 in 1994, leaving them plenty of room to spend lavishly on transforming this house and still get a decent return for Laurie when she sells it.)
But in any case, if you are as wowed by what you see here as I was when I toured this house, you should seriously consider negotiating with her to acquire the furniture and tapestries, most of which she is willing to sell with a few exceptions.
Then you can really live as though you were to the manor born.
THE FINE PRINT
BEDS: 6
BATHS: 6 full, 2 half
SQUARE FEET: 10,680
SALE PRICE: $8,495,000
56 Crosby Brown Rd., Gladwyne, PA 19035 [Franz J. Rabauer | Kurfiss Sotheby’s International Realty]
Updated January 18th, 4:16 p.m., to correct the spelling of Gehret’s last name (we had identified her as Laurie Garrett).


