On the Market: XXL Luxury Townhouse in Fitler Square
With more than 5,000 square feet of space plus five decks and terraces, the ultra-luxe Extrava development goes over the top — but with style.
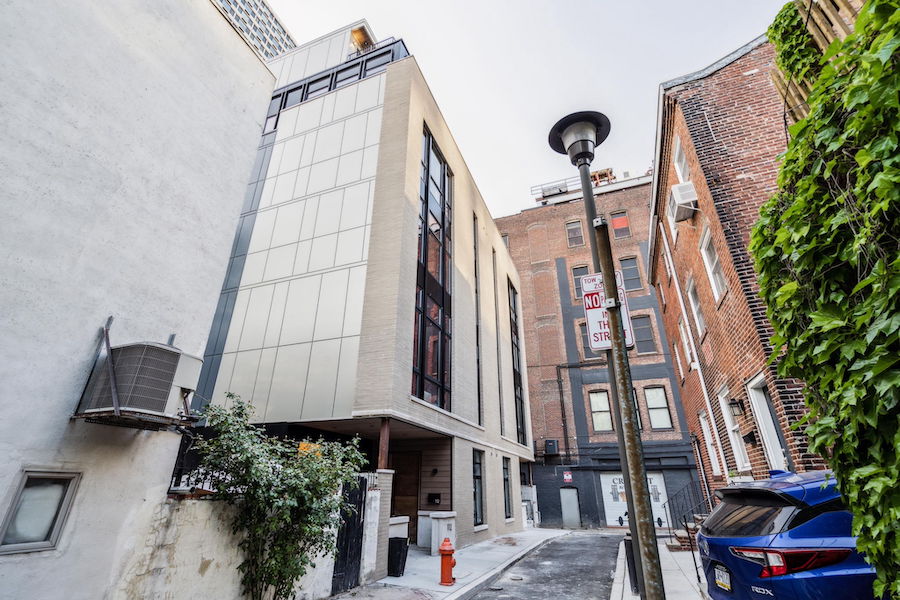
Delivering over-the-top luxury in a refined, restrained manner is a pretty tall order. That’s why the four townhouses that make up the Extrava gated community — the one you see here is located at 112 S. Bonsall St., Philadelphia, PA 19103 — have five stories. / Photography by Powelton Digital Media via the Jim Roche Team, Keller Williams Philly
Extrava … gant?
Extrava … ganza?
Either one of these terms could be used to describe the four-unit gated townhouse community now nearing completion just steps from the Fitler Club in Fitler Square.
“Extravagant” because the Extrava townhouse development throws all sorts of luxurious goodies into each of its four five-story-plus-basement modernist townhouses.
“Extravaganza” because each of these houses looks spectacular.
Developed by Zatos Investments, the Extrava project represents the Jim Roche Real Estate Team’s first foray into the luxury real estate market for its new high-end division, Rarity.
And, at least for now, these four townhouses are indeed rarities.
One of the four is outfitted as a model unit in the lighter of the two color schemes available. If you prefer something more dramatic, a dark scheme is also available — you can do a virtual walkthrough of that version on the development’s website.
The finished lighter unit, however, has the same bells and whistles. This tour won’t take you through every one of this Fitler Square luxury townhouse for sale’s five floors (not counting the vestibule) in order to focus on the extrava-Wow! parts of Gnome Architects’ design in collaboration with J. THOM Residential Design and Cabinetry.
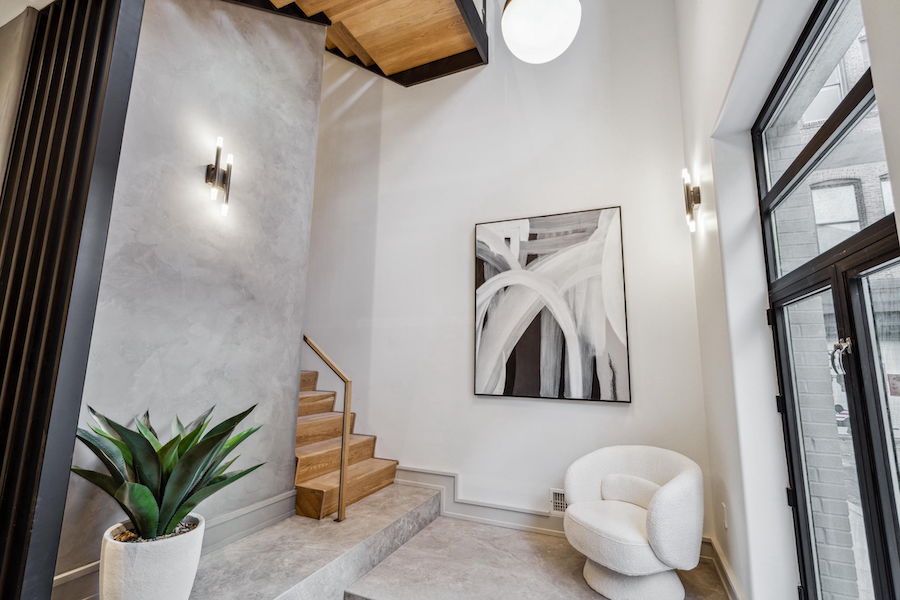
Foyer
But it will start at the foyer, which rises two stories up from the sidewalk. The elevator serving all floors sits just a few steps down from the front door, as does the door to the three-car garage. Meanwhile, there’s a vestibule of sorts to the right, at the base of the stairs to the main floor.
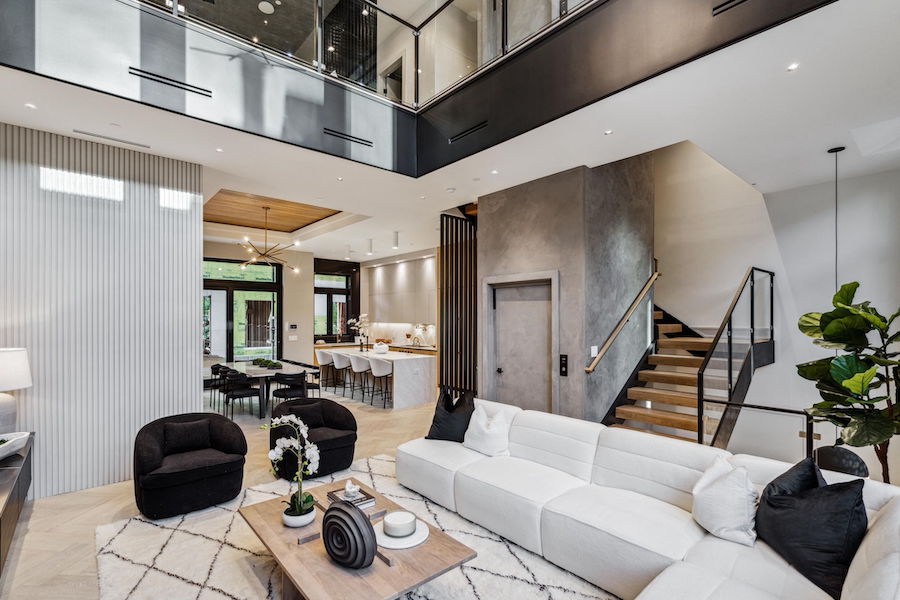
Main floor
That’s the first of the extrava-Wow! spaces. Of course, this being a modern townhouse, it has an open plan.
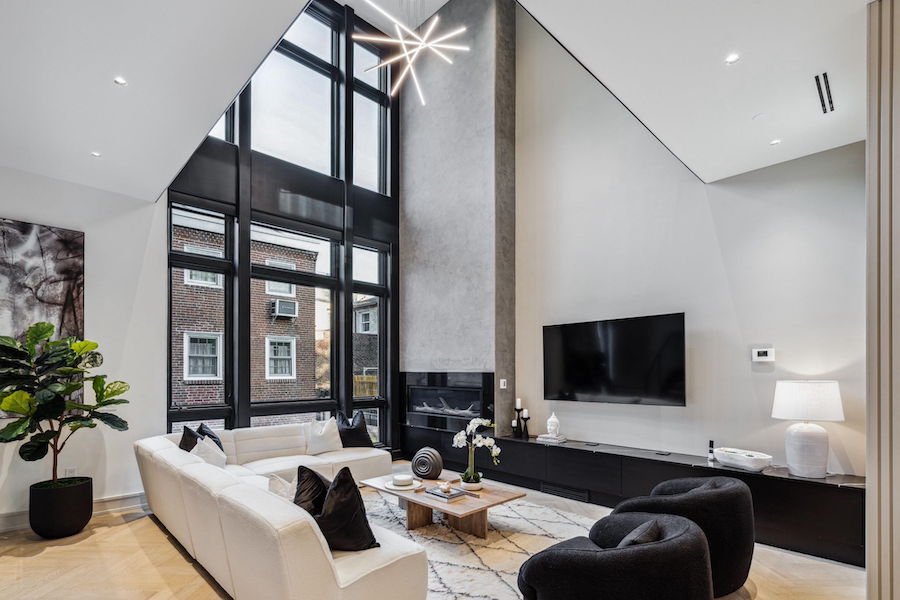
Living room
And speaking of open, the living room also rises two stories high. Floor-to-ceiling windows, dramatic lighting and a full-height fireplace give it plenty of visual firepower, yet it offers a comfortable and convivial conversation space as well.
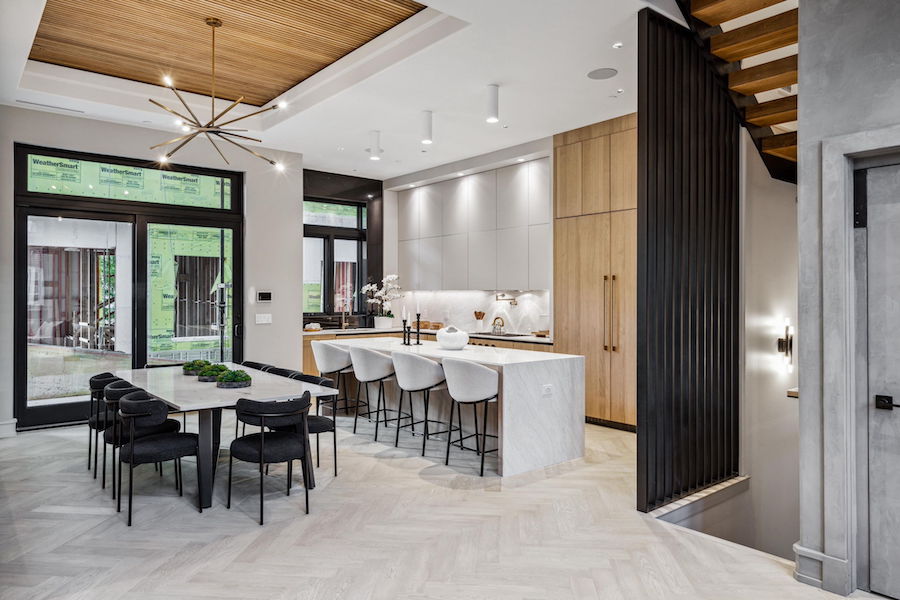
Dining room and kitchen
Beyond the elevator and stairs lie the dining room and kitchen.
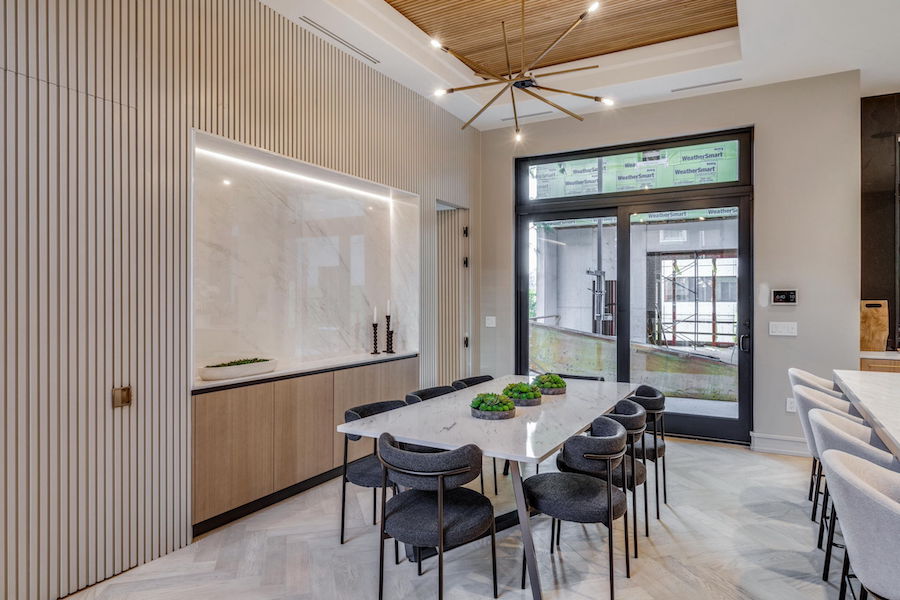
Dining room
A stone-slab nook in the dining-room wall is designed to hold a wine wall. One hidden door in it leads to the powder room while another opens onto the pantry, where you will find a wine chiller and espresso machine.
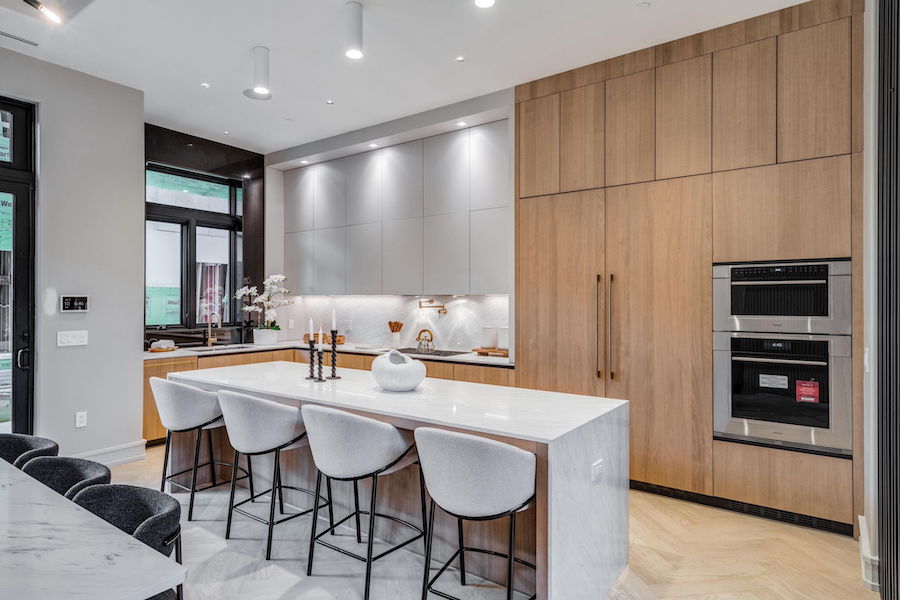
Kitchen
The kitchen features Mobalco cabinets imported from Spain along with custom panels that make its Sub-Zero refrigerator-freezer and Wolf five-burner gas cooktop blend into the woodwork, literally speaking. And it has plenty of quartz- or quartzite-topped counter space for you to work on, including on its waterfall island with bar seating.
The sliding doors on the far side of the kitchen and dining room lead to an outdoor terrace with a built-in outdoor kitchen.
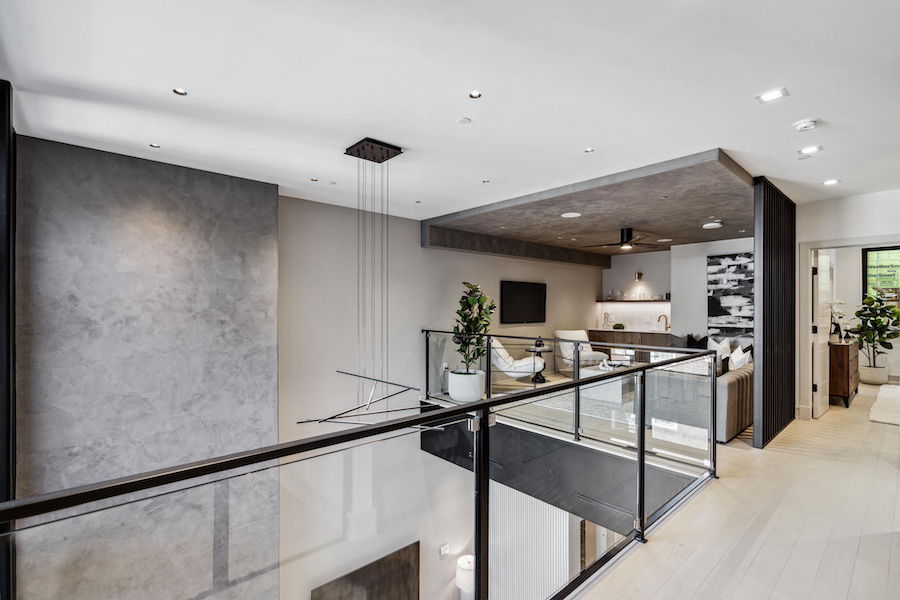
Loft
The loft overlooking the living room could function as a guest or in-law suite.
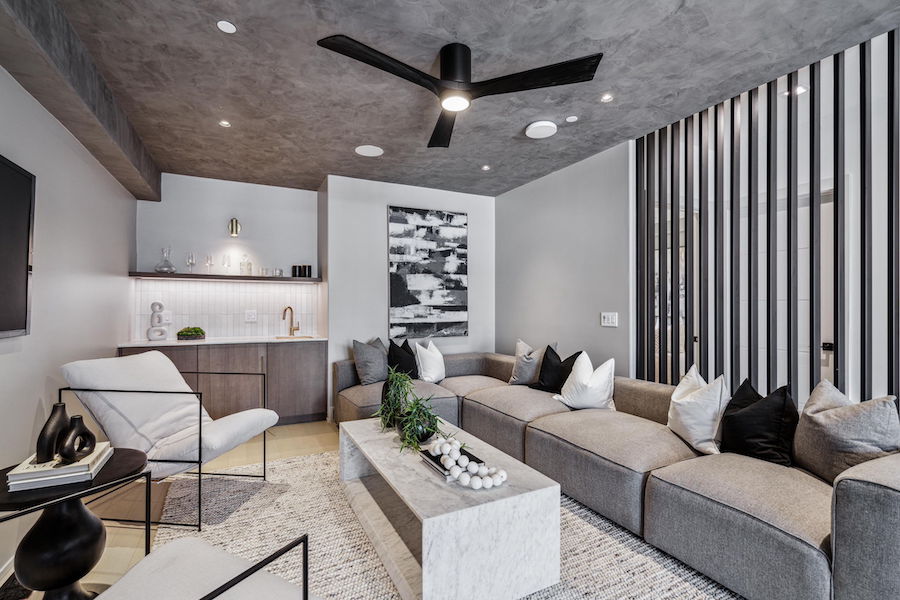
Loft den
However, since the loft seating area has a wet bar, you will most likely also want to use it as a den. However, the second floor also has a bedroom with an en-suite bath. (Your guests can use the main-floor powder room.)
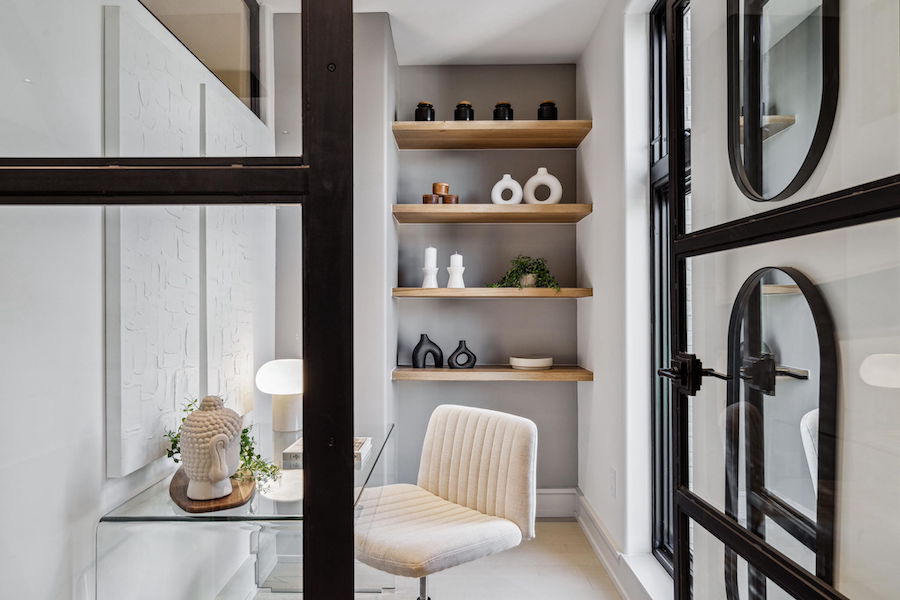
Study/home office
An alcove next to the stairs has a door that lets you use it as a study or home office in peace.
Floor three contains more en-suite bedrooms, one with a balcony.
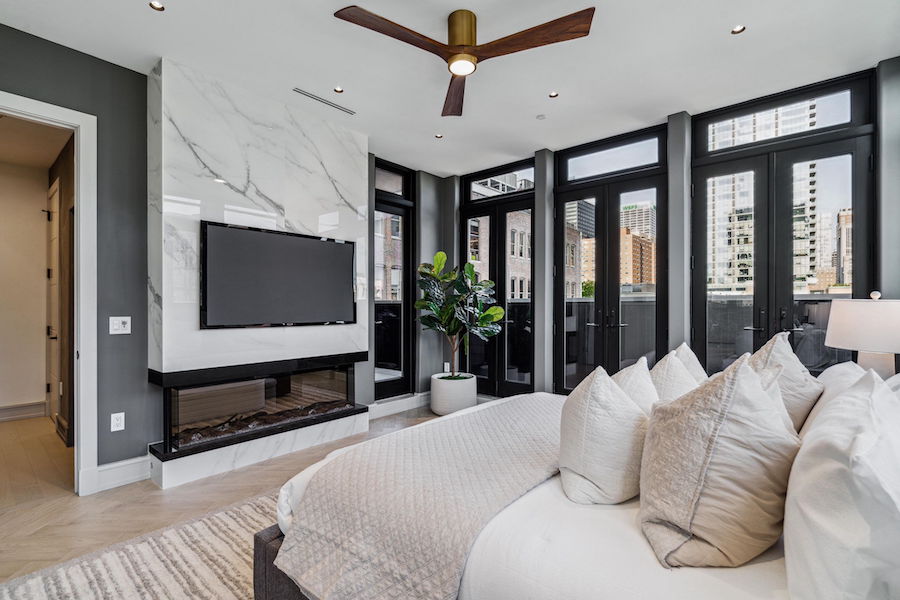
Primary bedroom
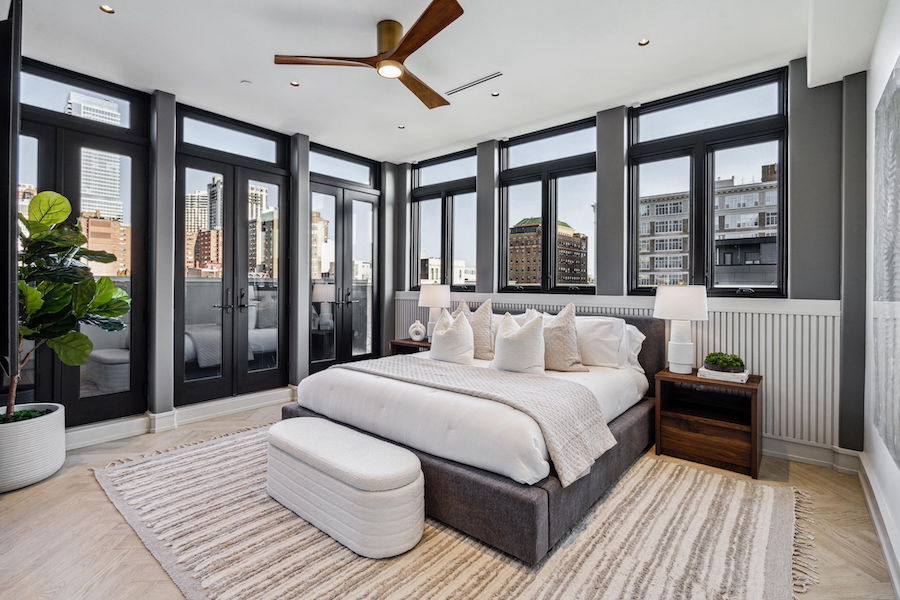
Primary bedroom
The fourth floor is given over to the primary bedroom suite. Its bedroom features a fireplace and walls of windows on two sides.
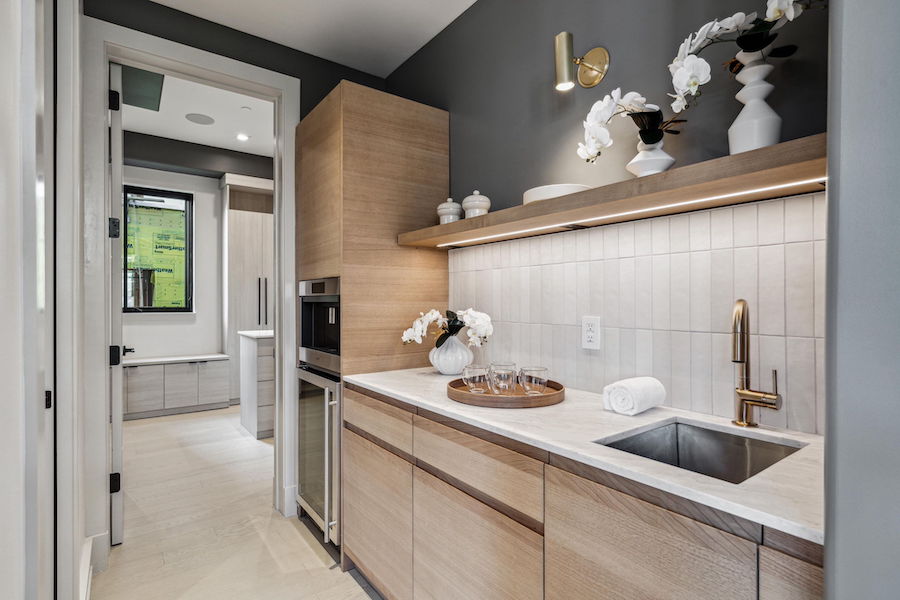
Primary suite wet bar
A deluxe wet bar off the bedroom with a beverage fridge and microwave connects to a huge walk-in closet with more Mobalco cabinetry.
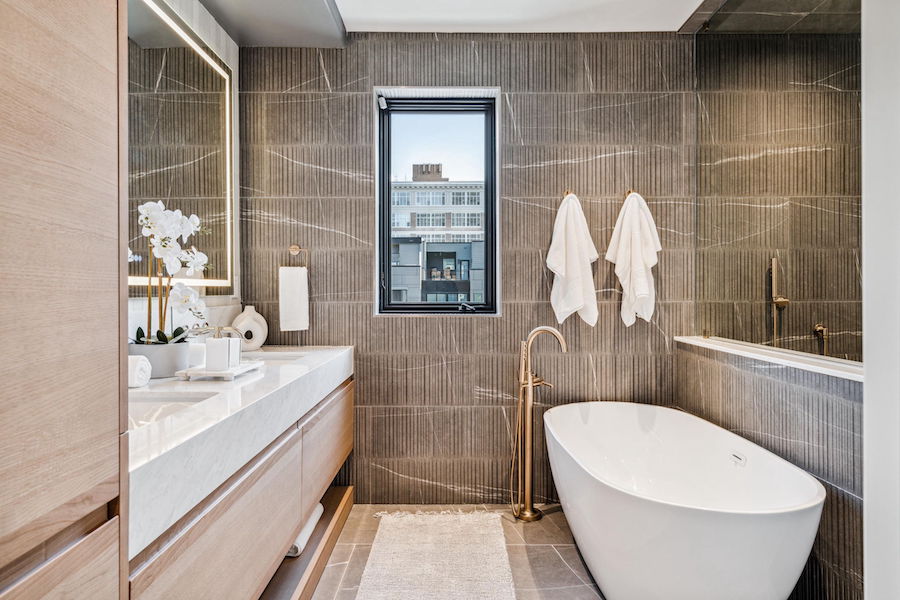
Primary bathroom
And next to the wet bar is a spa-like primary bathroom. Like all the other bathrooms in this house, it has Porcelanosa tile floors and Mobalco cabinetry.
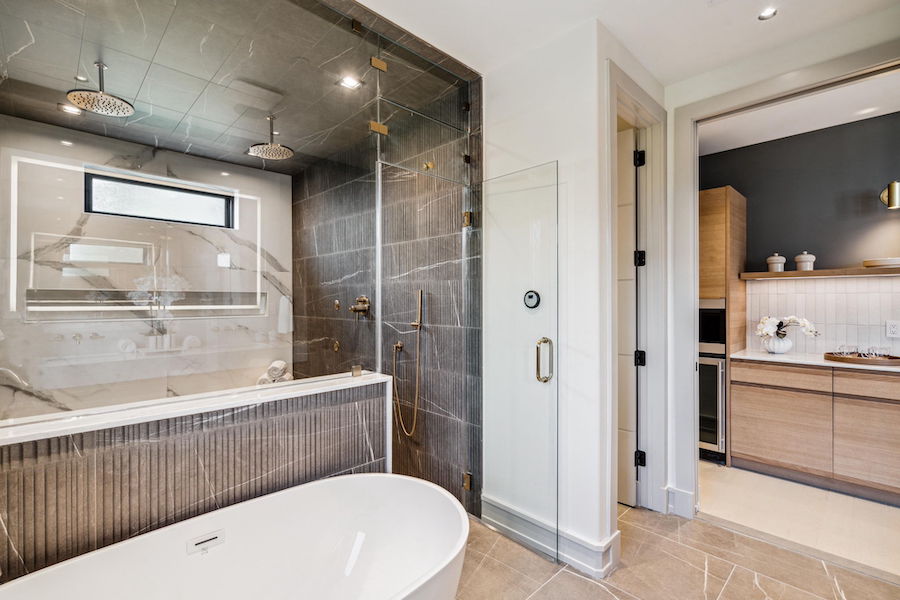
Primary bathroom
It also has a freestanding soaking tub and an extra-large walk-in shower with dual rain heads, dual body sprays and dual wands.
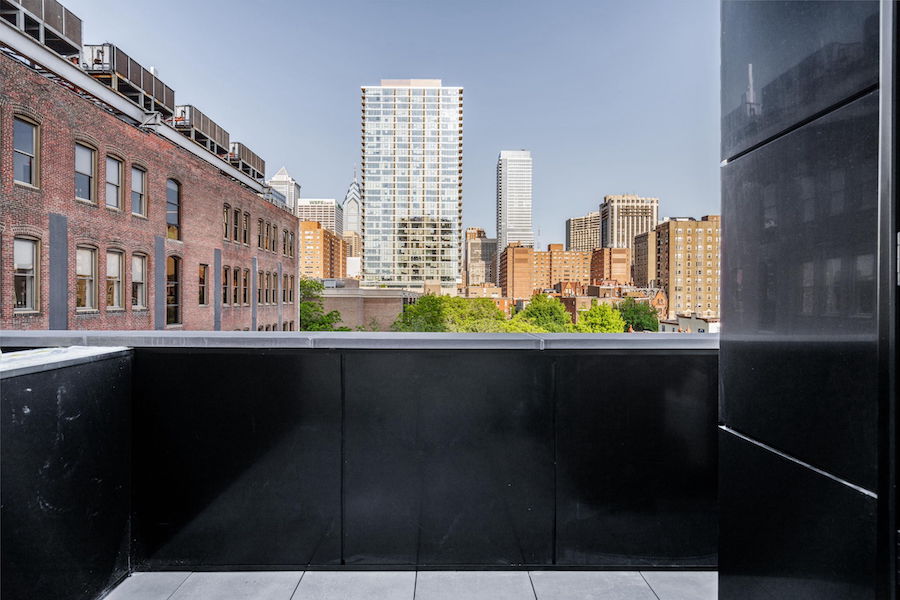
Primary suite balcony, east side
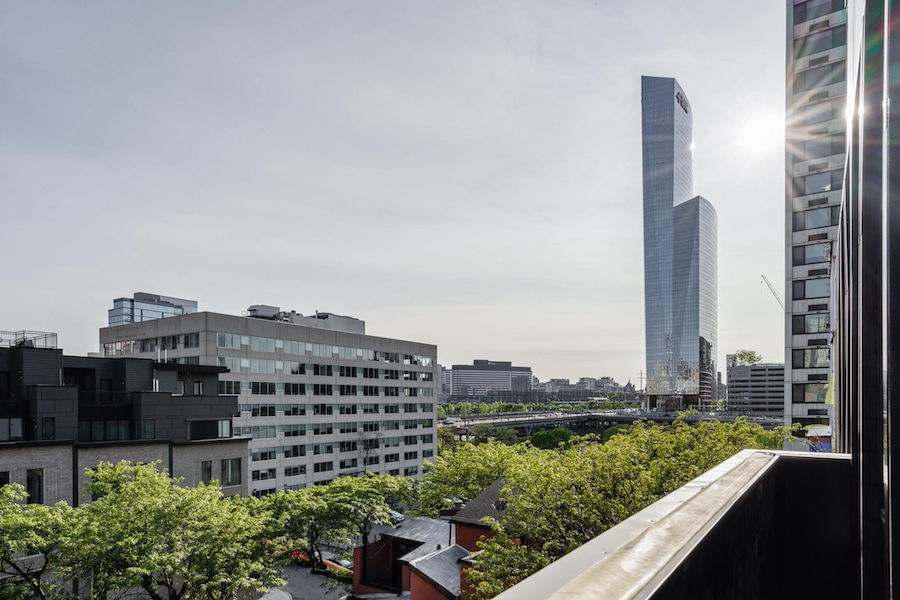
Primary suite balcony, south side
Ringing the primary bedroom is a private balcony on the east and south sides.
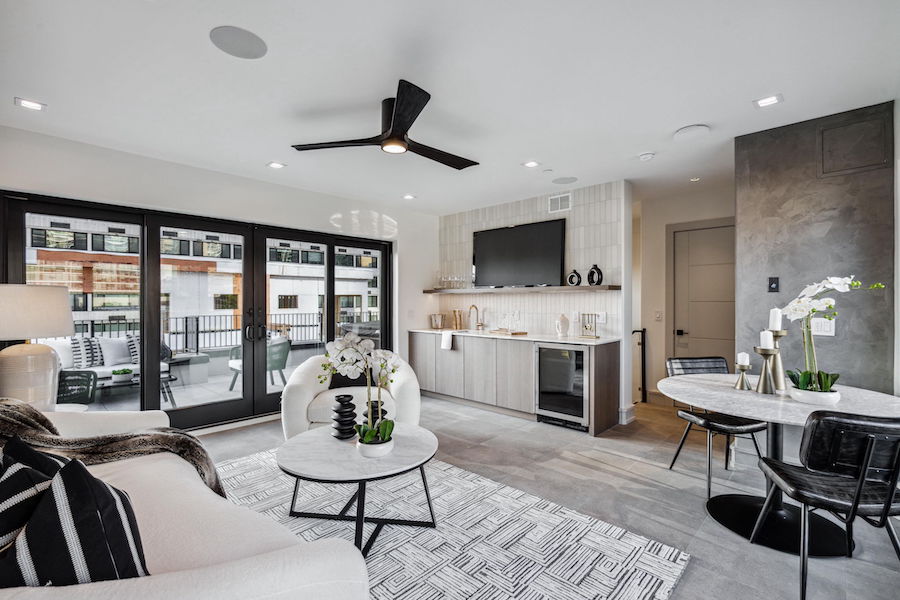
Pilot house
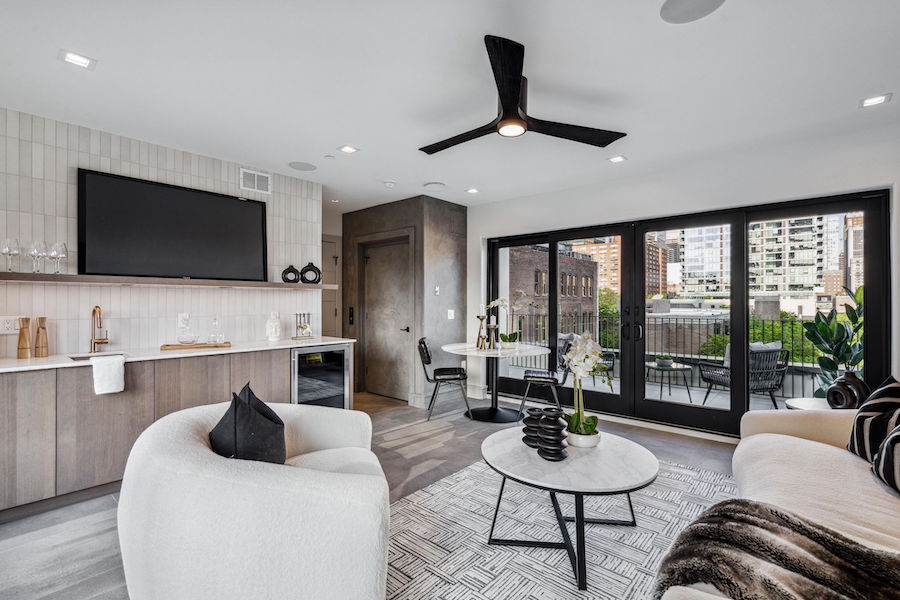
Pilot house
Finally, the fifth floor features a pilot house with decks on either side — one facing east, the other facing west. The pilot house contains another wet bar and a powder room.
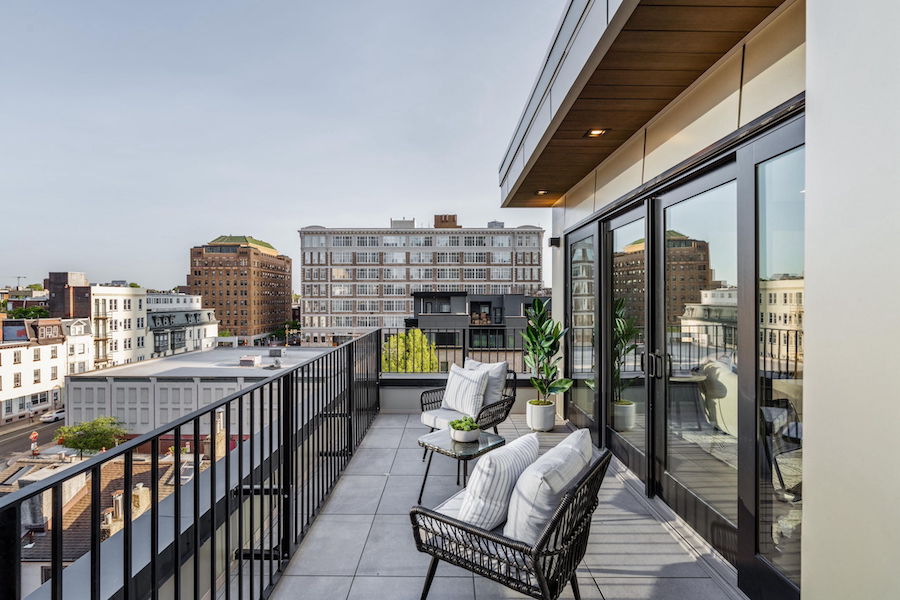
East roof deck
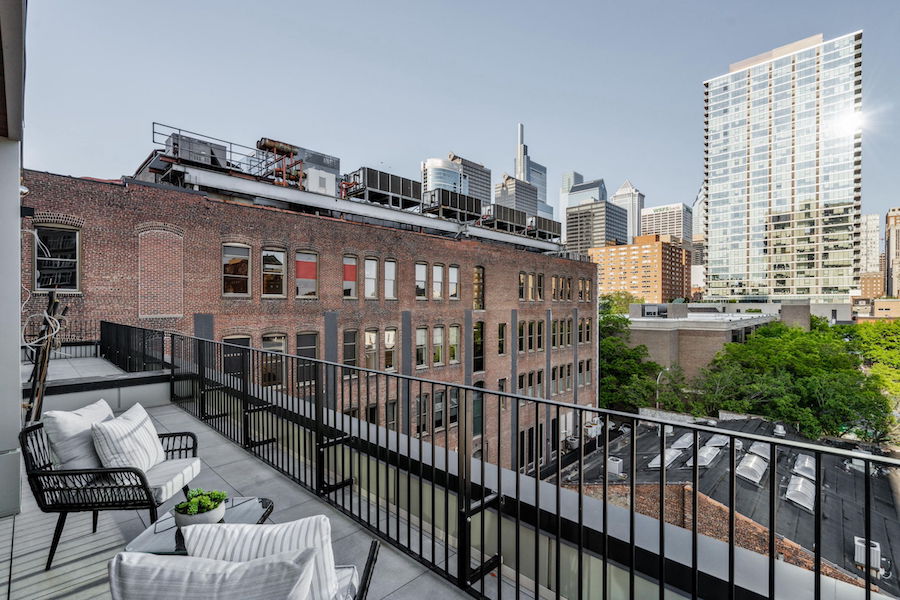
East roof deck
The east-facing deck has a nice view of the area.
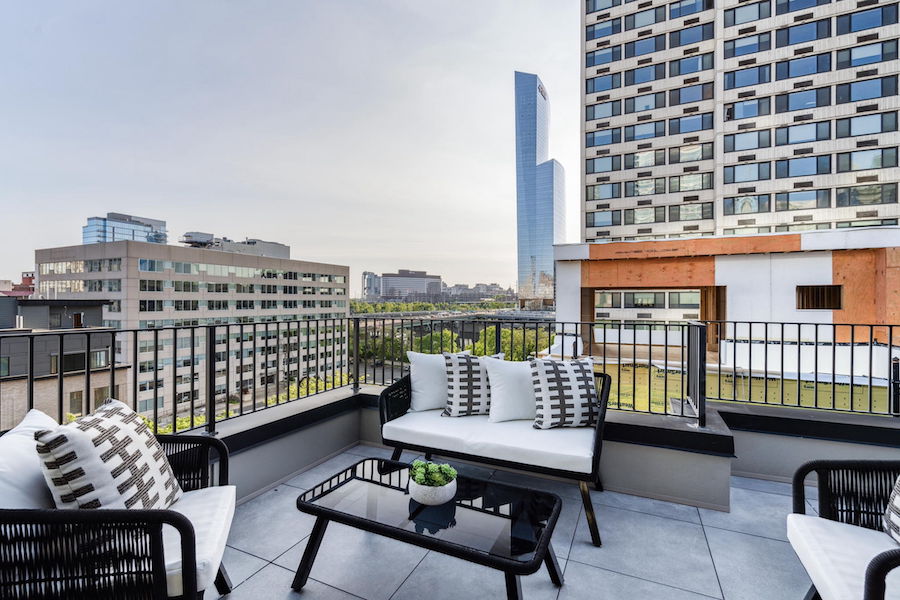
West roof deck
The west-facing deck lets you take in the sunset.
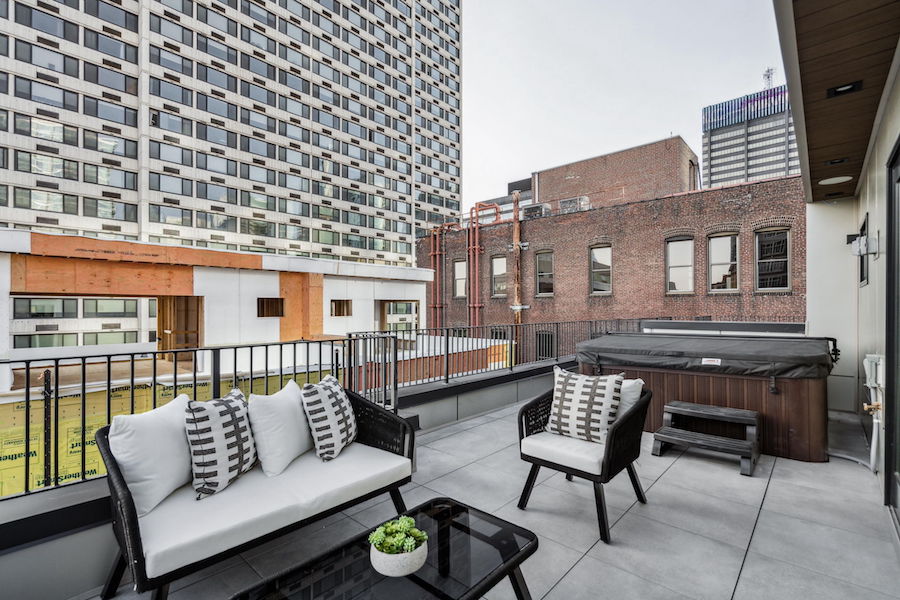
West roof deck
It also has a hot tub.
If all this doesn’t fit your definition of “extravagance,” I would love to know what else needs to go into this house to make it clear the bar.
Moreover, the four townhouses in this development offer one more luxury: peace and quiet. That’s because they sit at the corner of two very lightly traveled streets. From them, however, you can walk to the Schuylkill River Trail, 30th Street Station and even Rittenhouse and Fitler squares in a very short time.
This Fitler Square luxury townhouse for sale, then, and its three customizable siblings go over the top without going over the top thanks to their refined modern design.
THE FINE PRINT
BEDS: 4
BATHS: 4 full, 2 half
SQUARE FEET: 5,300 (estimated)
SALE PRICE: $4,250,000
OTHER STUFF: The three other units are also for sale at prices starting at $4,250,000. A $250 monthly homeowners association fee covers maintenance of the common driveway area.
112 S. Bonsall St., Philadelphia, PA 19103 [Jim Roche Team | Keller Williams Philly via Zillow] / Extrava Townhomes website


