Just Listed Down the Shore: Classical Revival in Ventnor
Derby Hall, one of the most distinctive houses in St. Leonard’s Tract, has quite a history, and it can all be yours. Oh, and the house is fabulous, too.
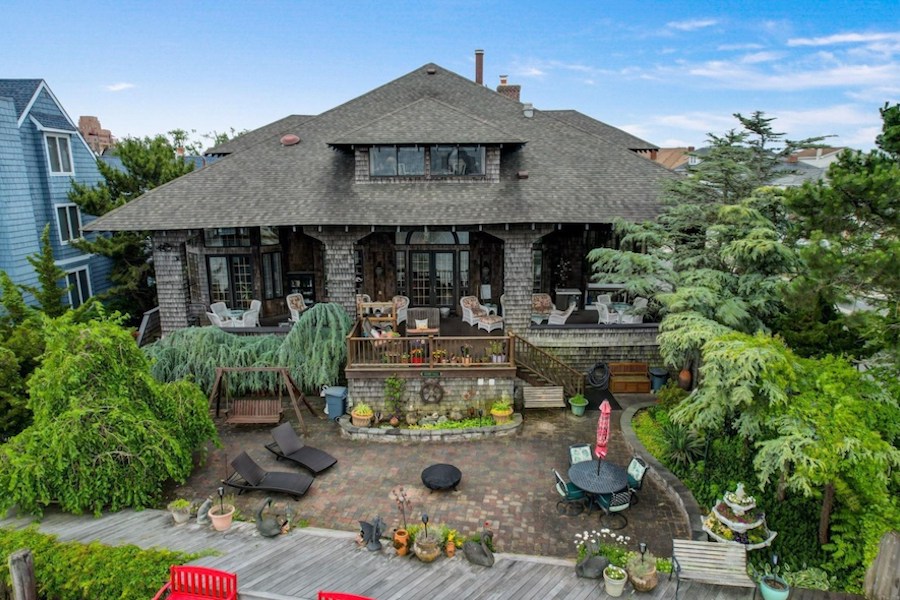
Classically elegant on the inside and rustically Craftsman on the outside, this most original waterside house at 11 N. Derby Ave., Ventnor, NJ 08406 has been a boater’s paradise since it was built in 1907. / Photography by ShowingTime+ via BHHS Fox & Roach Realtors and the South Jersey Shore Regional MLS
The South Jersey Shore has a number of communities with cachet that attract well-heeled buyers and the occasional celebrity. But the one with the most interesting history (and maybe the most celebrity visitors) is St. Leonard’s Tract, a compact and unusually bosky (for the Shore) neighborhood wedged in between the ocean and an interior channel off Lakes Bay in Ventnor.
Home to one of the nation’s oldest homeowners’ associations, St. Leonard’s Tract is noted for the variety of classic houses within it dating back to before World War I. This Ventnor Classical Revival house for sale is one of those.
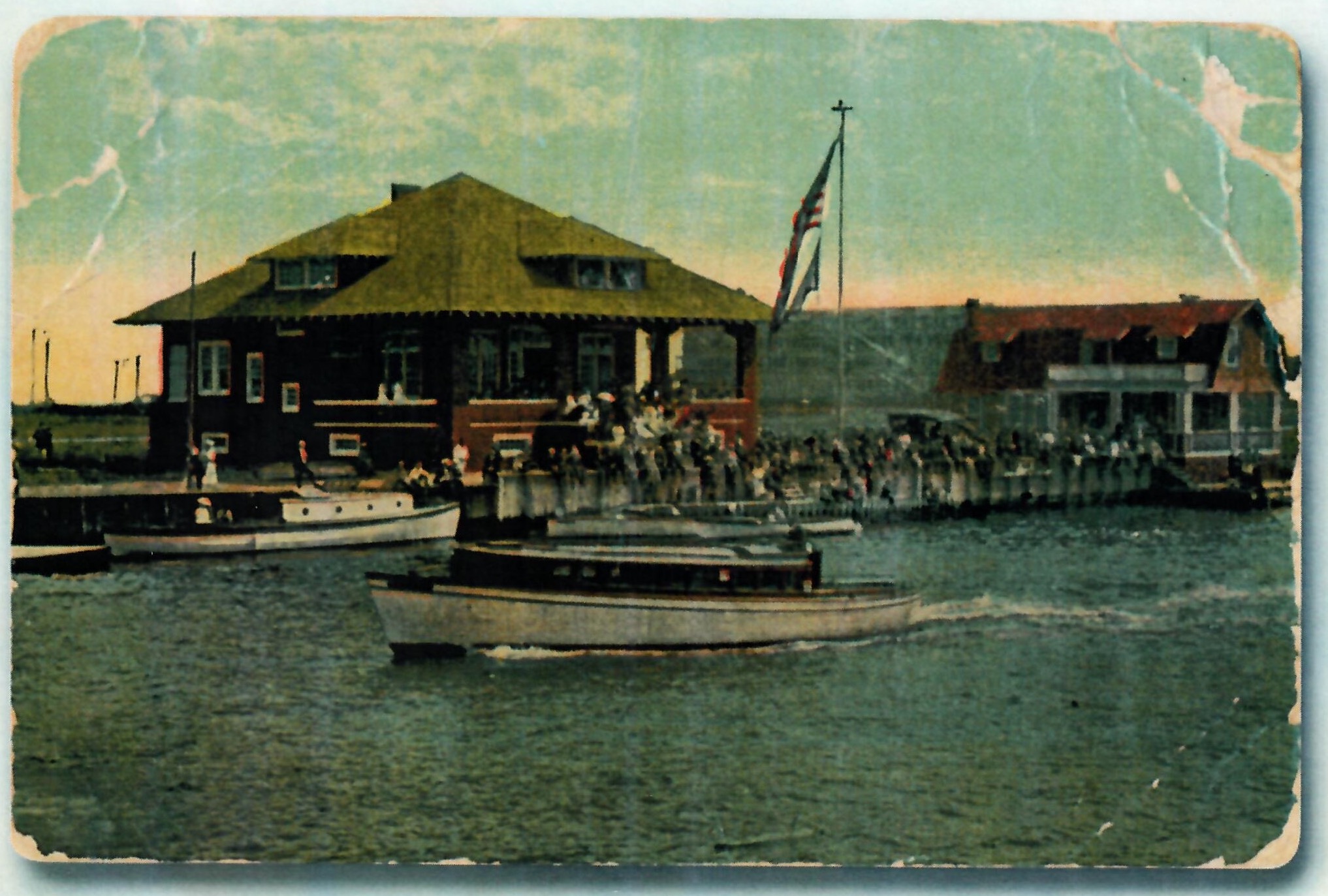
Vintage postcard showing the Ventnor Motor Boat Clubhouse (Derby Hall) in the early 20th century / Postcards courtesy of Maria M. Orengo, BHHS Fox & Roach Realtors
It didn’t begin life as a private residence, however. Built in 1907 by volunteers, Derby Hall served as the home of an outfit known as the Ventnor Motor Boat Club. The lot it sits on proved to be an ideal location for a powerboat club, for it sits right beside the Inside Thorofare, a channel that separates much of Ventnor’s bayside from its oceanside, including St. Leonard’s Tract.
“This makes it a great spot for motor boating because there’s no current in the channel,” says Maria Orengo, the Berkshire Hathaway HomeServices Fox & Roach agent marketing this house.
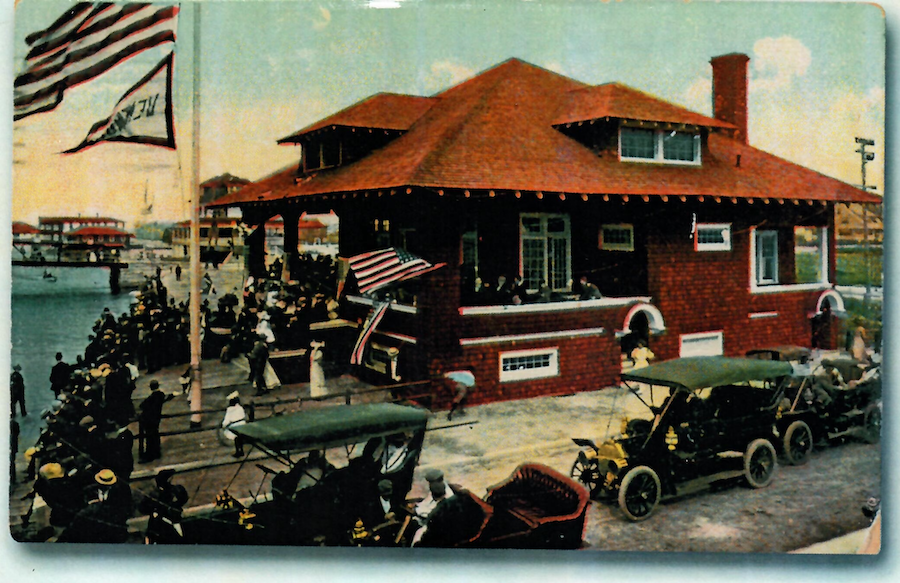
Postcard of the Motor Boat Club showing the Derby Avenue side, probably from the World War I years or the years immediately following. This view makes clear that its present-day foyer was added later, likely as part of its conversion to a private residence
And the members of the Ventnor Motor Boat Club raced their boats up and down the Inside Thorofare for much of the early decades of this century. Ventnor was one of the early centers of powerboat manufacturing in America, and the Motor Boat Club certainly helped advance the craft.
In the 1920s, however, those powerboats carried more than just boat racing enthusiasts to Derby Hall. The clubhouse served as a drop-off point for rum runners during Prohibition, and the smugglers stored their shipments of hooch in a low-ceilinged basement room with a hidden door. The door and the storage room still exist; the house’s current owner, Linda Zapp, uses it to store their beach gear. For all but one of the years she has lived here, Zapp shared this house and her life with her late husband, gastroenterologist Bernard Zapp.
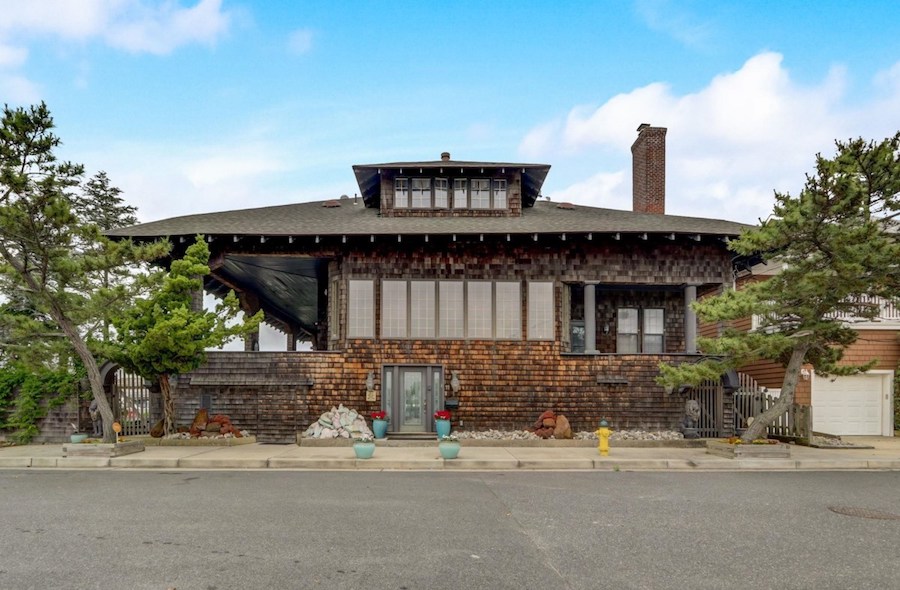
Front (Derby Avenue) elevation. Not only the front entrance but also the entire exterior got made over, giving the Classical Revival exterior more of a Craftsmanesque/Shingle Style look
Because it was built as a clubhouse, the Zapps have been able to use this house that combines Craftsman style on the outside with an airy Classical Revival interior to raise money for all sorts of local causes by hosting dinners and parties. And a 2022 renovation of its kitchen and main-floor bathroom will allow its buyer to do the same with even more ease should they so choose.
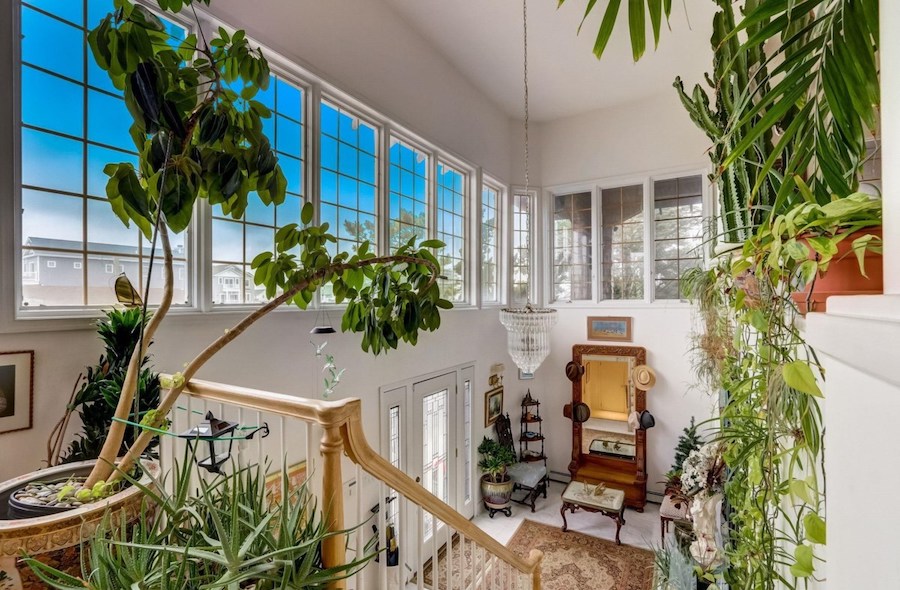
Foyer
The front door to this house from Derby Avenue leads to a two-story foyer that rises to the main floor. Full-height windows upstairs give it an airy feel, and plants around the main-floor balcony lend it a tropical air.
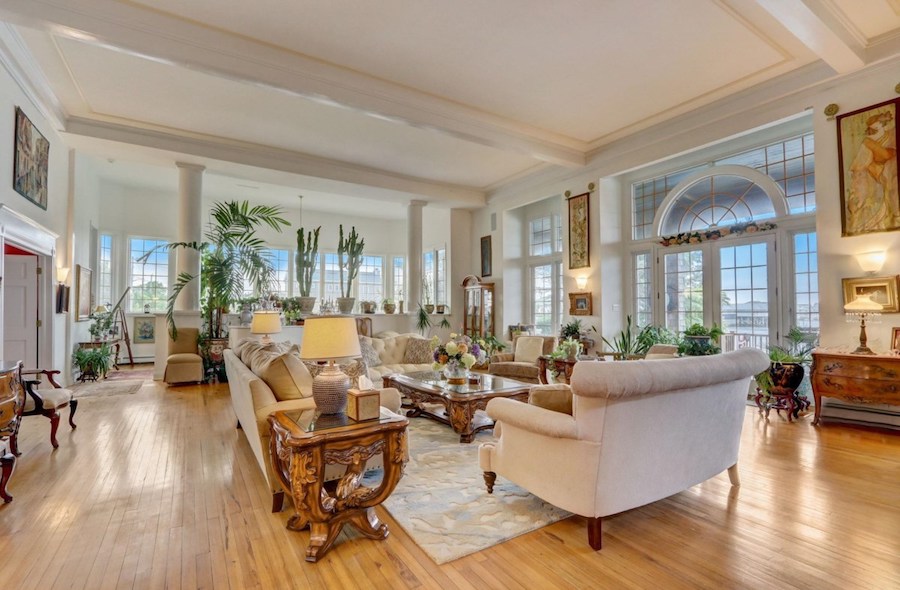
Living room
At the top of the stairs from the foyer, the living room has plenty of space beneath its high beamed ceiling. It should, because it was the Motor Boat Club’s ballroom.
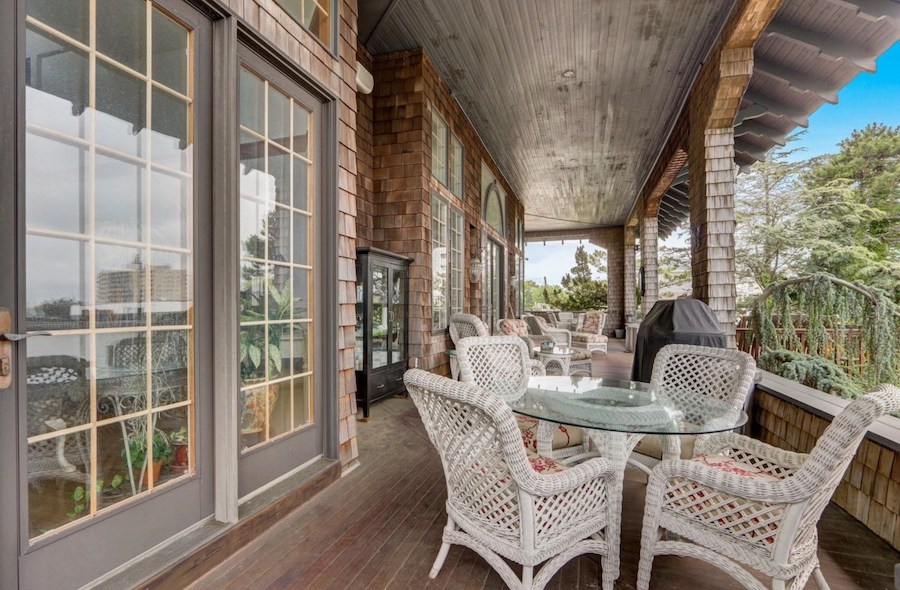
Side porch
In addition to the light it gets from the foyer windows, large windows and French doors topped by a fanlight face a side porch that looks out on the Inside Thorofare.
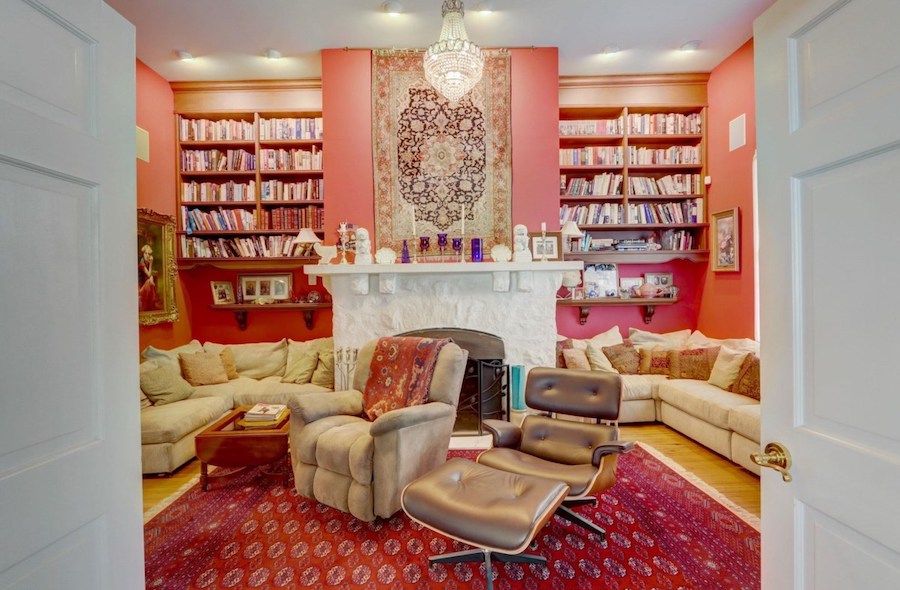
Library
Just off the foyer next to the living room is this high-ceilinged library with a fireplace. A door leads from the library to a small porch next to the foyer.
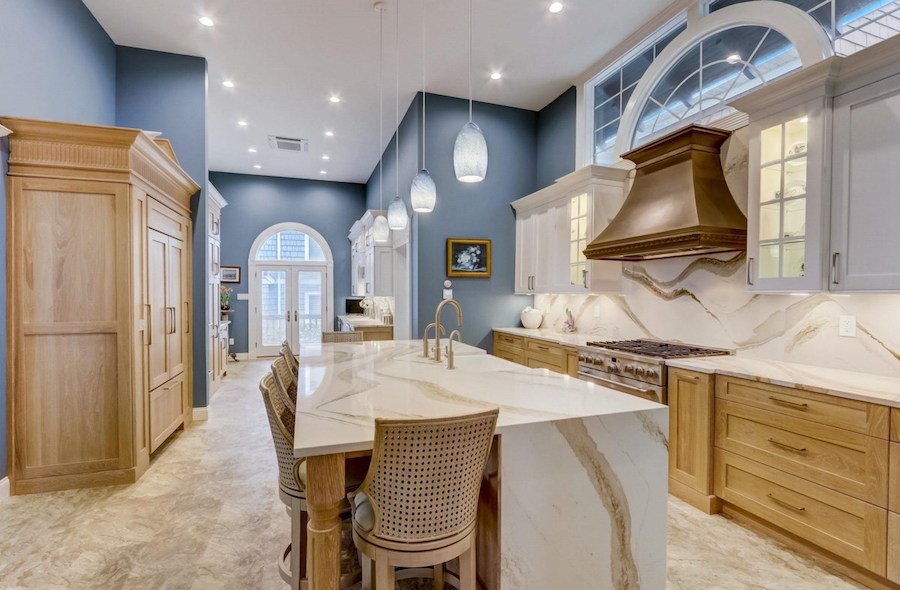
Kitchen
Next to (but not connected to) the library is the recently redone kitchen. With two dishwashers, two sinks, an ice maker, two ovens and a microwave/convection oven, not to mention plenty of counter and cabinet space, it has what it takes to prepare a large feast or just entertain a sizable crowd.
But the talented chef can also put on a show for a smaller group of friends or family seated around its five-seat island. A full bathroom also lies off the kitchen.
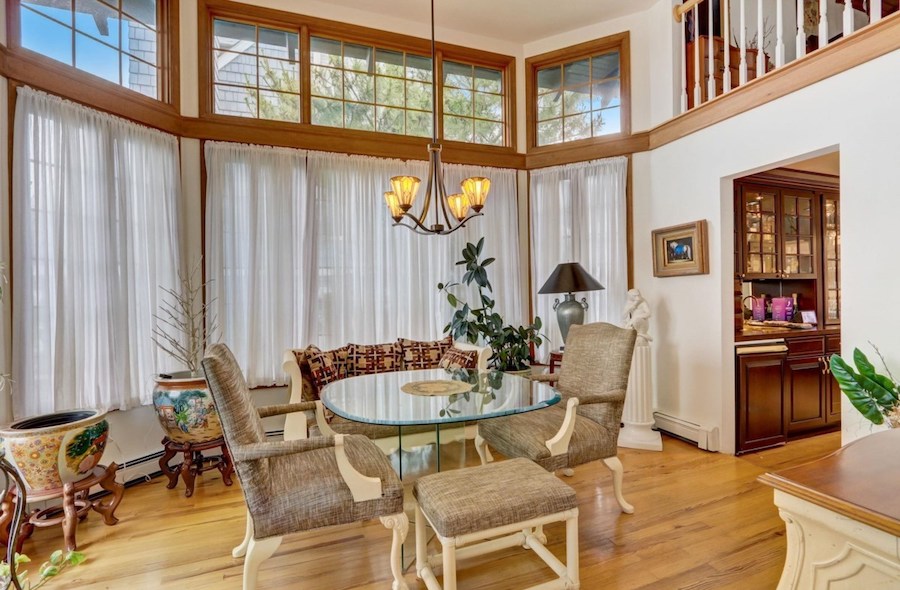
Breakfast room
A butler’s pantry located under the stairs to the upper floor connects the kitchen to this sunny breakfast room.
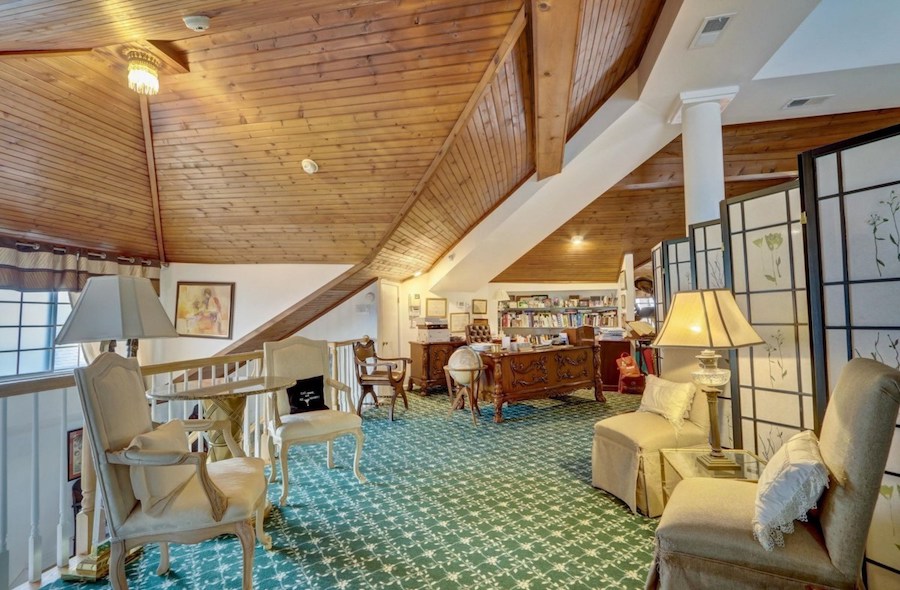
Primary suite sitting loft
And those stairs lead to a gabled full-floor primary suite that’s almost an apartment in itself. The stairs land in this large sitting room.
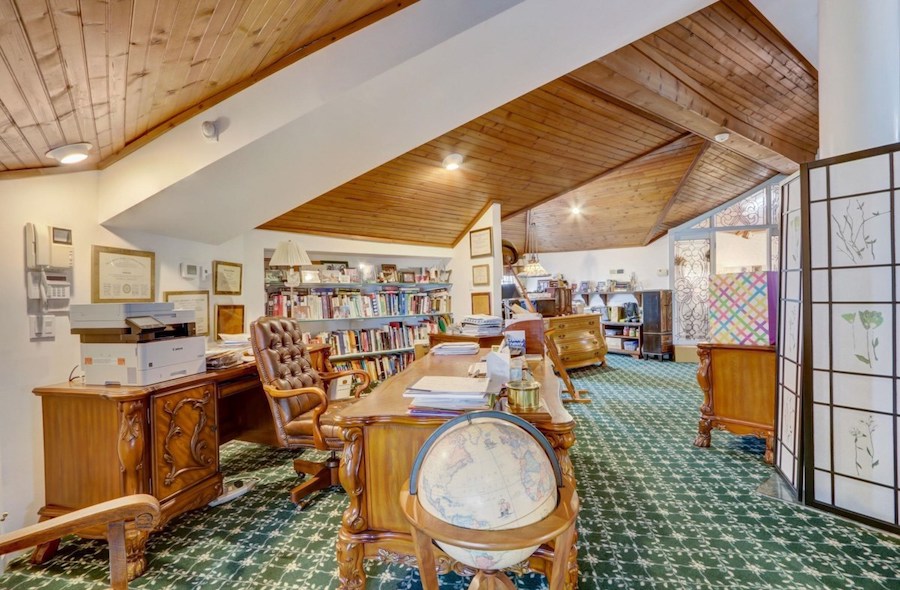
Primary suite study
Next to the sitting room sits this study/home office.
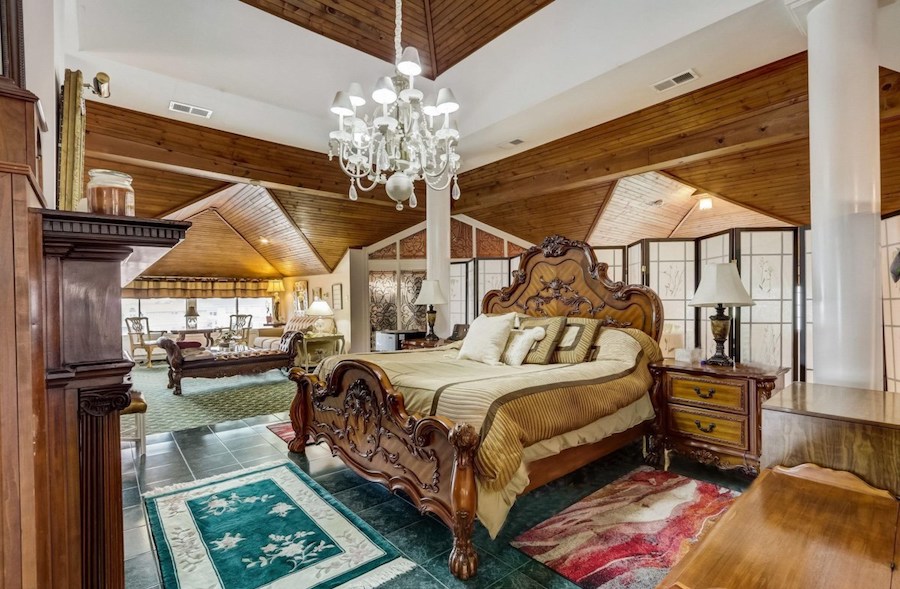
Primary bedroom
The screen divider on one side of the sitting loft separates that loft from the primary bedroom beneath the peak of the roof.
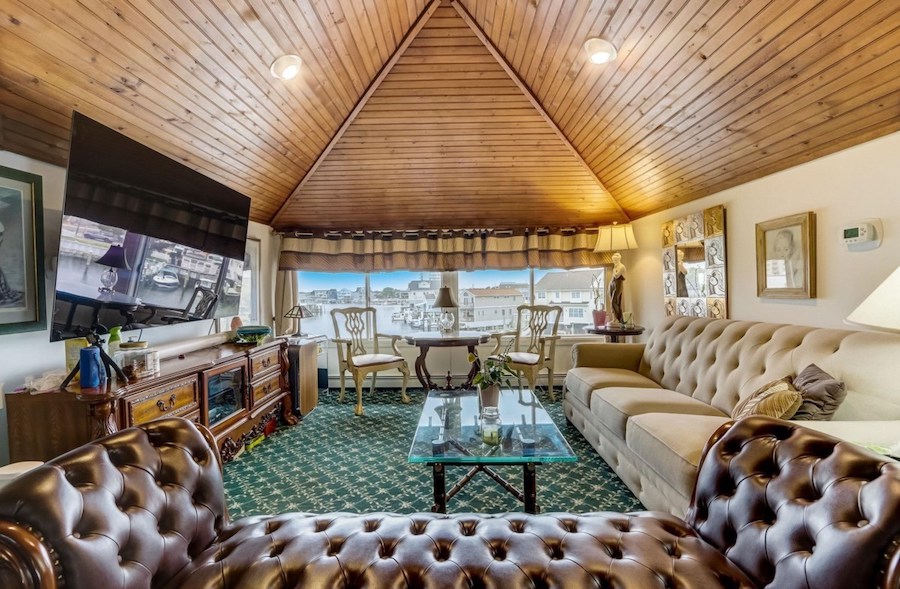
Primary suite media lounge/breakfast nook
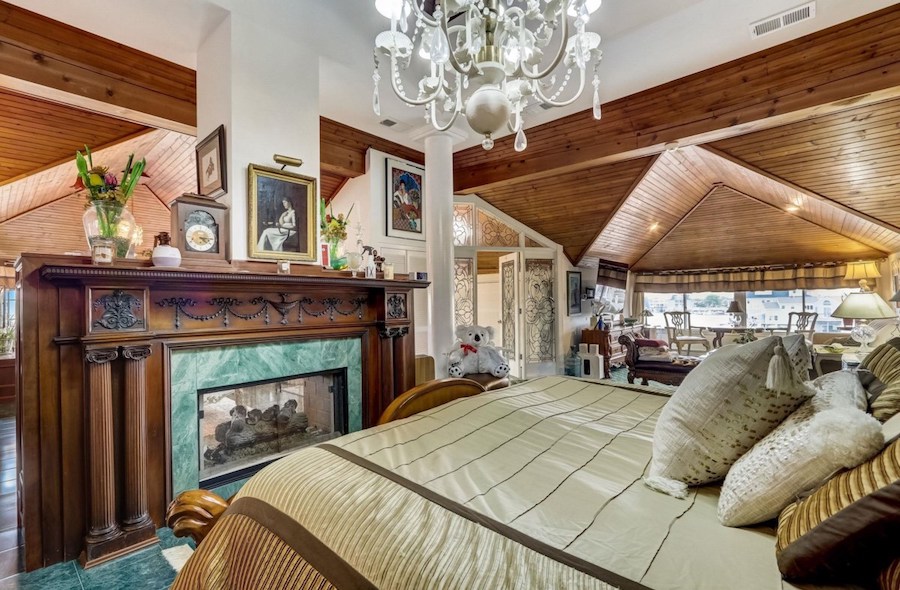
Primary bedroom
Besides the elegant chandelier, it also has a double-sided fireplace and a media lounge with a breakfast nook on the side opposite the loft.
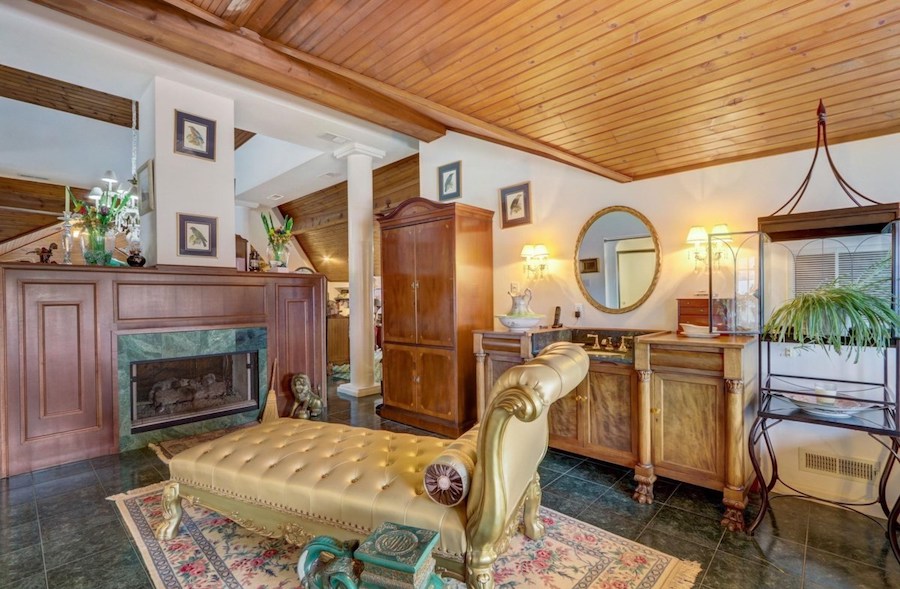
Primary bathroom
The other side of the fireplace faces a spa bathroom, the biggest and fanciest of the three on this floor.
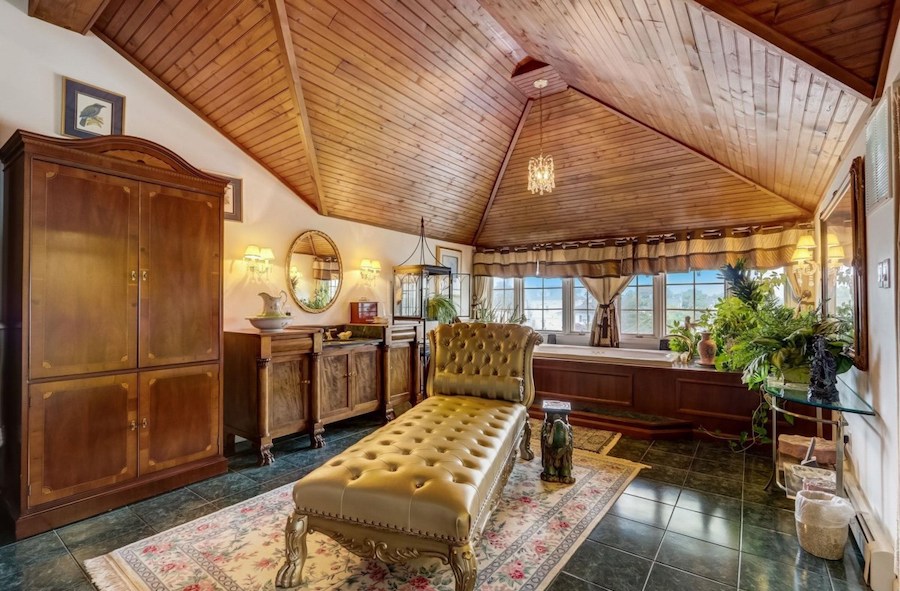
Primary bathroom
It lacks a toilet — the two bathrooms that flank it each contain one — but it has a large jetted soaking tub at its gable end as well as a shower stall. The other two bathrooms are intended as private spaces for each half of the couple who share the primary bedroom
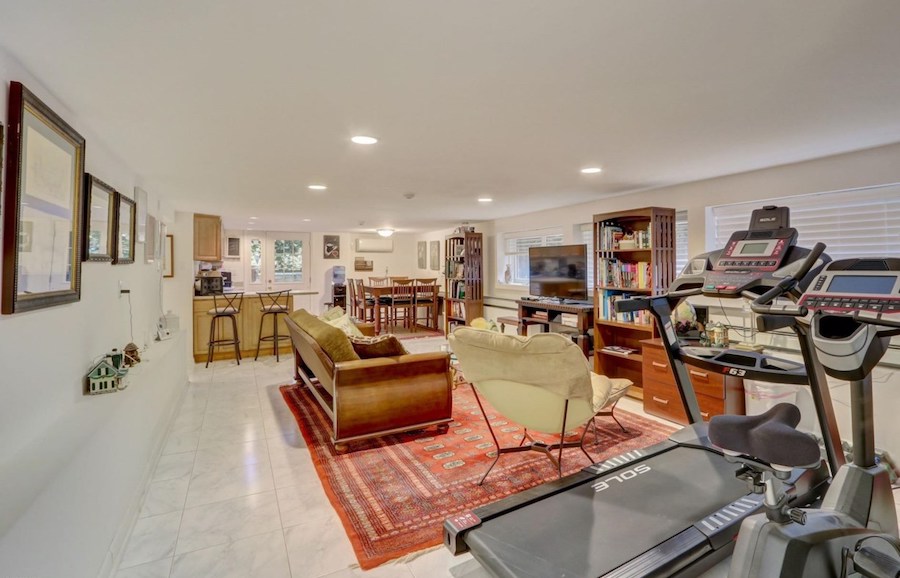
Basement rec room
A very short staircase leads from the foyer to the lower level. It contains a full bathroom, three guest bedrooms, a laundry room with loads of storage space — possibly including that room where they stored the hooch — and this rec room/lounge/bar combo that also has a kitchenette.
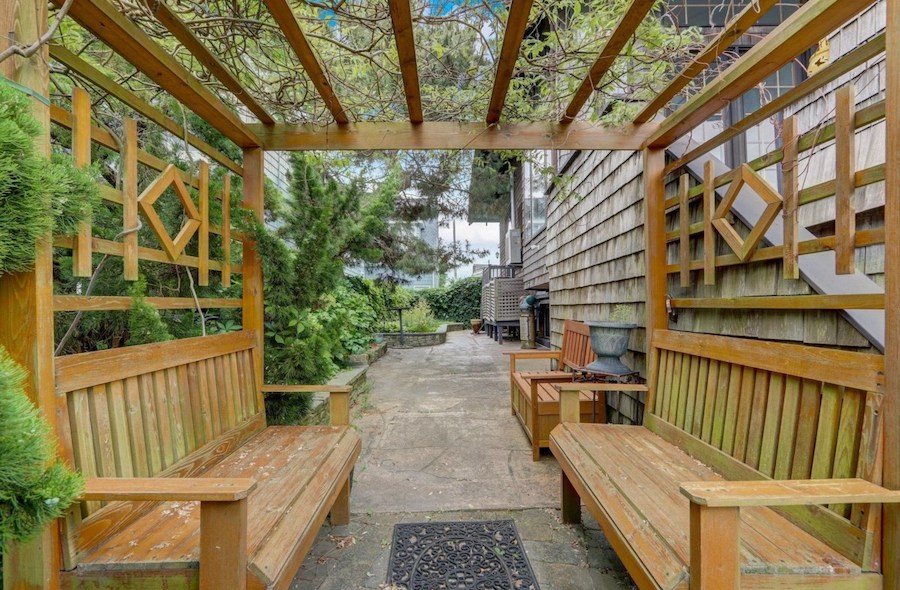
Rear patio
Besides the side porch facing the channel, a backyard contains this arbor-covered patio.
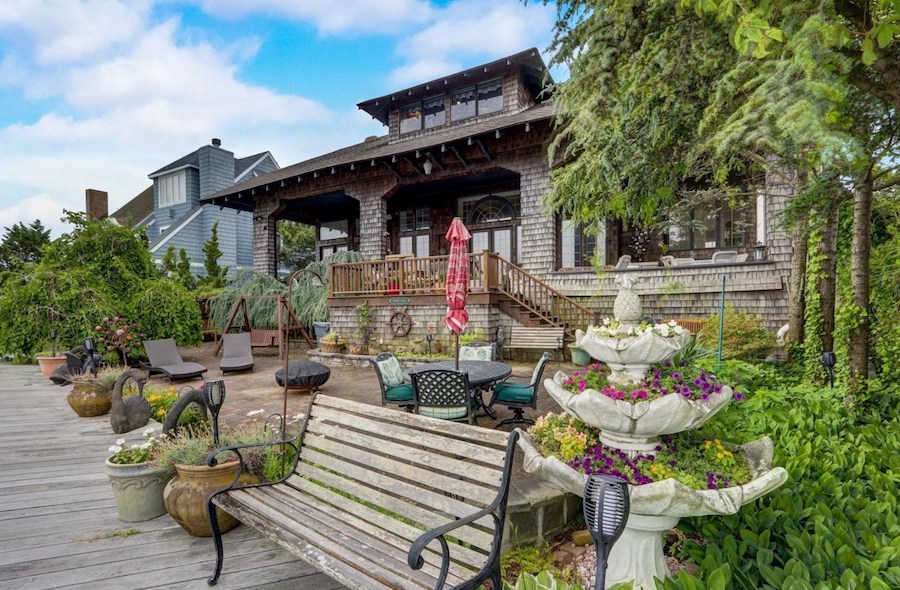
Side patio
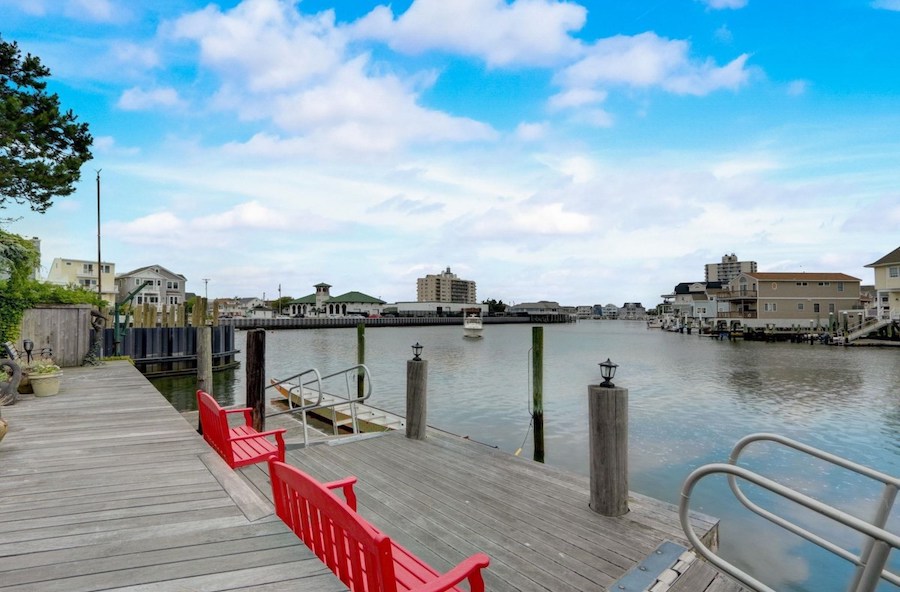
Boat dock
And the porch faces a deck next to the boat slip.
Thanks to the boat slip, one could say this Ventnor Classical Revival house for sale has two front entrances, one for those visiting by land and the other for those coming by sea.
According to Orengo, this house draws admiring shout-outs from boaters who spot it while waiting for the Dorset Avenue drawbridge over the Inside Thorofare to open. She also says Linda enjoys sitting on the porch and saying hello to the boaters.
The St. Leonard’s Association, the homeowners association formed in 1921 to preserve the St. Leonard’s Tract’s large lots before zoning ordinances were enacted, keeps the neighborhood a friendly, quiet and tight-knit community. But its location near Ventnor’s center also puts it close enough to the flash and glitz of Atlantic City’s casinos that anyone looking for a little more excitement can easily head up island.
Which, I will grant, may not happen all that often, given all the fun one can have in this house and its immediate environs.
THE FINE PRINT
BEDS: 4
BATHS: 5
SQUARE FEET: 2,489, not including the lower level
SALE PRICE: $3,100,000
OTHER STUFF: Membership in the St. Leonard’s Association is not required to purchase or own property in St. Leonard’s Tract, but should you buy this house and wish to join, dues are a very modest $50 per year. Orengo also informs me that people who have come to tour the house in person say these photos don’t do it justice. Since not everyone reading this will want to schedule a showing, those who don’t will have to make do with this Zillow 3D Home tour.
11 N. Derby Ave., Ventnor, NJ 08406 [Maria M. Orengo | BHHS Fox & Roach Realtors]
Updated July 18th, 3:24 p.m., to correct Bernard Zapp’s medical specialty (we had called him a neurologist in error) and the number of bedrooms in the house.


