Just Listed: Updated Edwardian Twin in Cedar Park
The owners of this handsome 1920s house have kept it up to date while respecting its character. They also wrapped it in a riot of color in front and back.
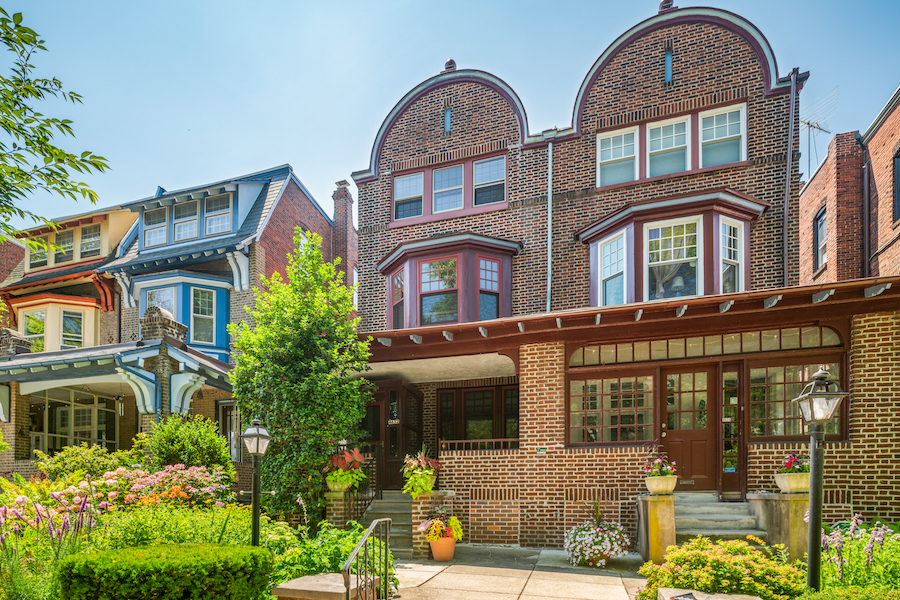
English house styles take their names from monarchs: Tudor, Queen Anne, Victorian, Edwardian — the latter describes this well-maintained twin at 4632 Larchwood Ave., Philadelphia, PA 19143 / Photography by Pete Hill, Plush Images Corporation, via City Block Team, Compass
The English have, or had, a practice whereby architectural styles were referred to not by historical periods (Colonial) or countries (Greek Revival) or reformist movements (Arts and Crafts or Craftsman) or things like that, but rather by the monarch on the throne when the buildings were built.
Thus we have both Georgian (after George III) and Victorian houses. The latter term in England also encompasses styles we refer to with other names, like Queen Anne or Second Empire.
The last “monarch” style I can identify is Edwardian. This coincides with the first four decades of the 20th century, when King Edward VII ruled Britain. This house in Cedar Park was built in the 1920s, and it has many of the architectural features associated with Edwardian houses in the United Kingdom, so I’m going to call this handsome twin a Cedar Park Edwardian house for sale.
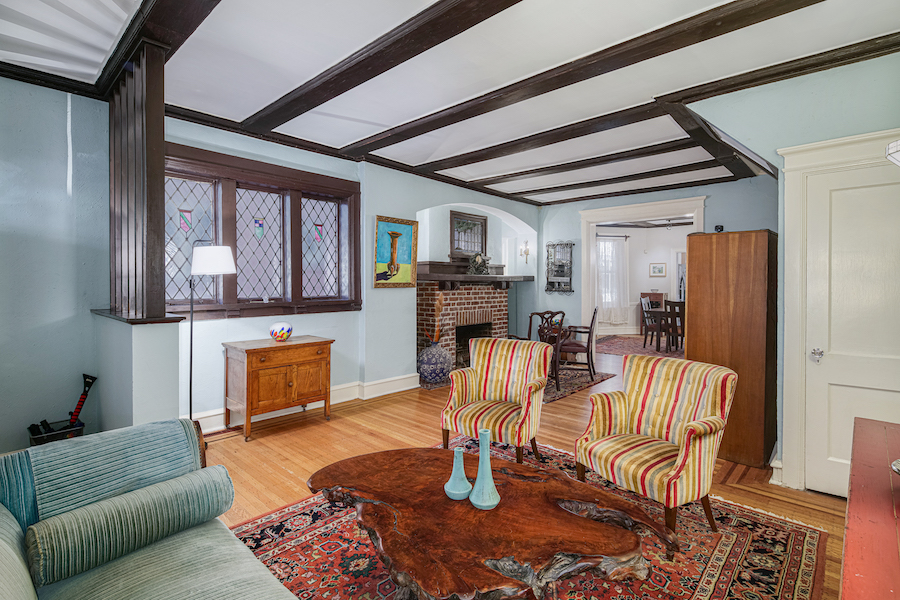
Living room
The Englishness of this house should become apparent the moment you enter it through the thoughtfully provided outer vestibule on its front porch. A beamed ceiling, stained glass in its leaded windows and dark wood mantel atop its brick fireplace are all elements of Edwardian style.
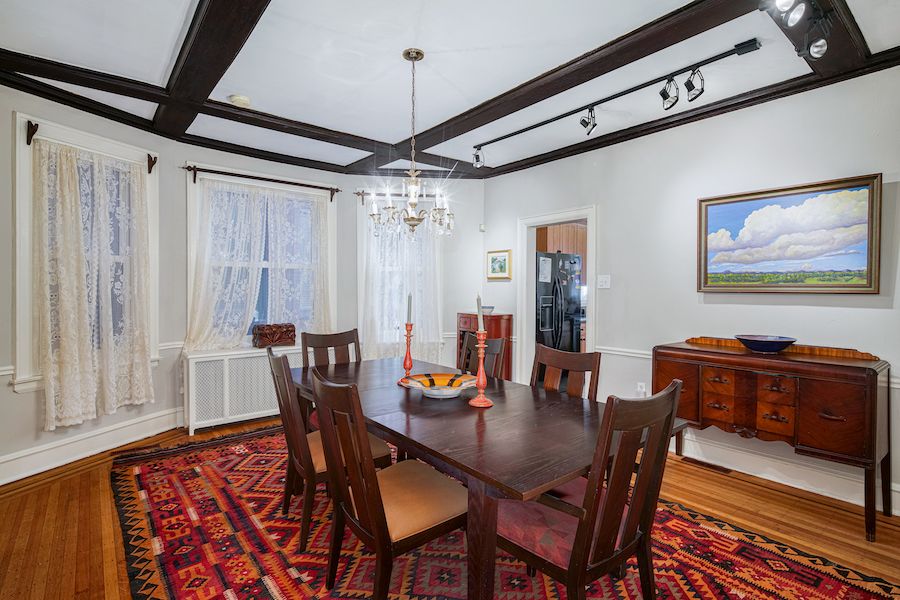
Dining room
So is the beamed ceiling in the dining room, to which the owners of this house have added track spotlights to showcase their collection of artworks.
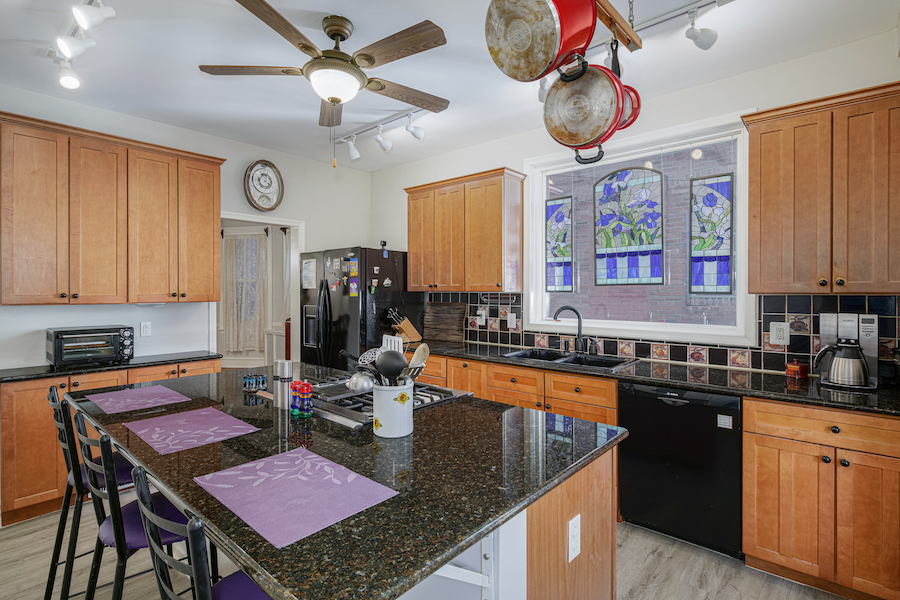
Kitchen
The kitchen, however, comes from this side of the pond. It got upgraded not too long ago with Shaker cabinetry, granite countertops, an island with bar seating, custom tile backsplash and a period-appropriate ceiling fan.
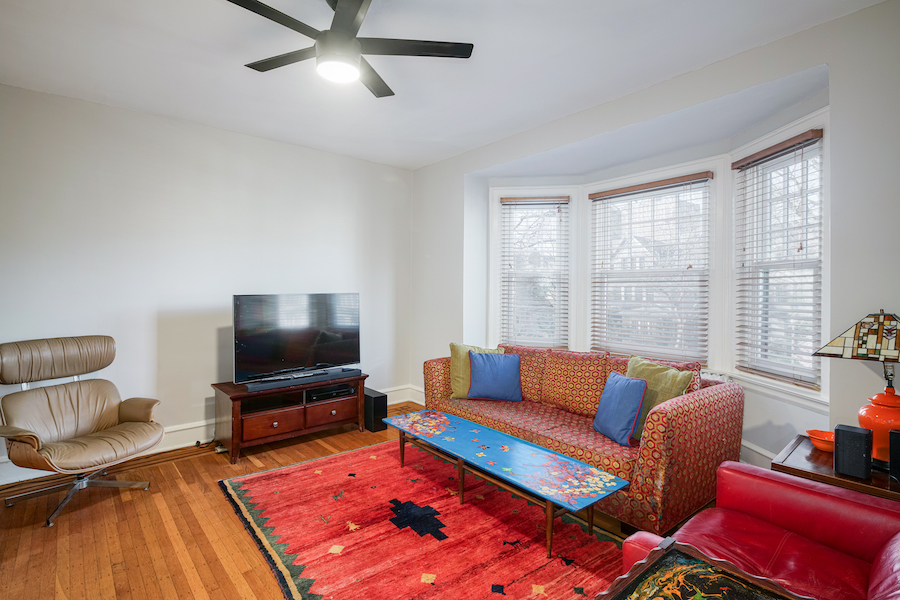
Den (bedroom)
The half-hexagonal bay windows this house sports in several rooms are not strictly Edwardian, according to what I’ve read on the subject, but the mixed multi-light over single-pane windows, like those in the den at the front of the second floor, give them an appropriately English air.
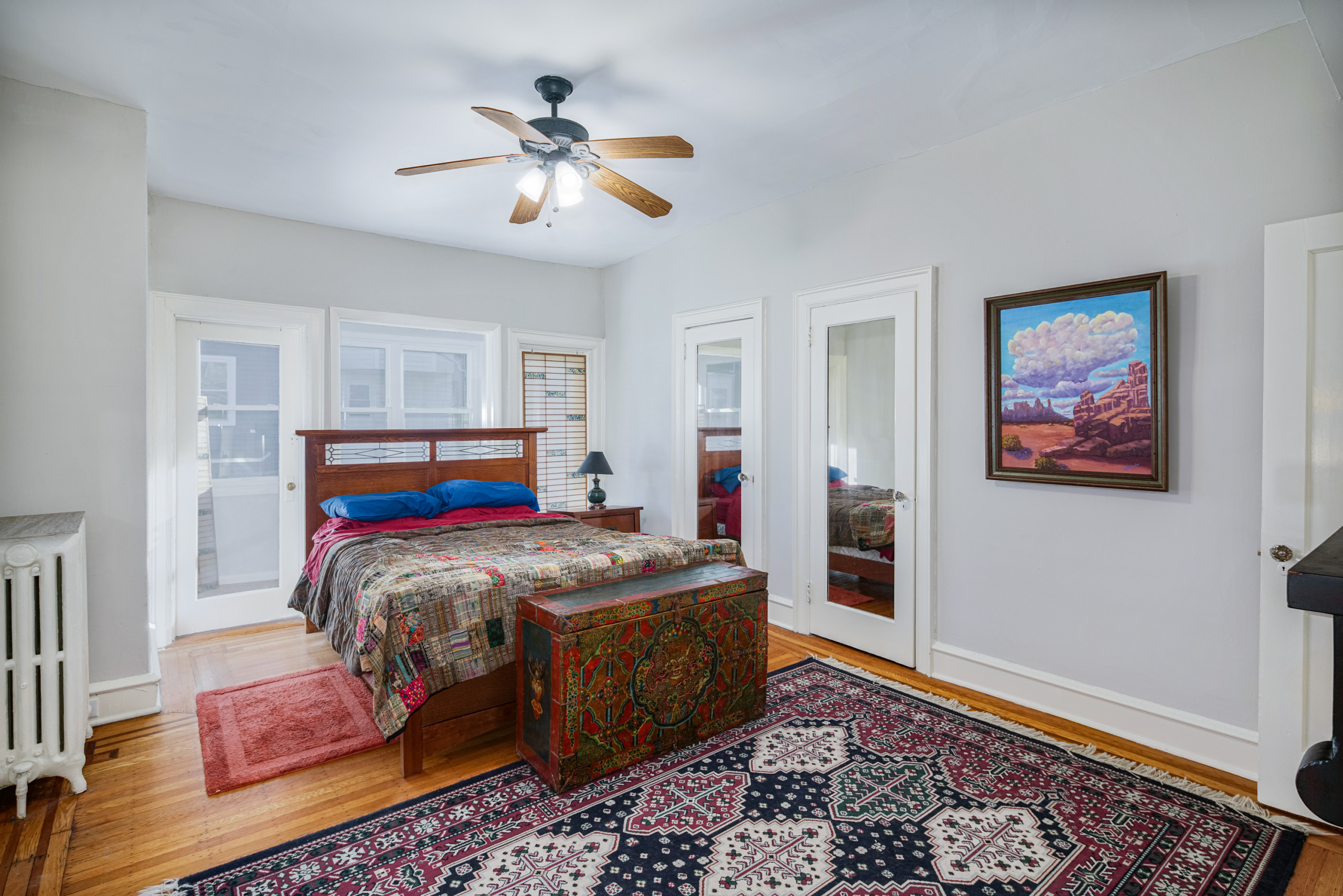
Primary bedroom
The second-floor primary suite lacks those wood beams but remains in character with the rest of the house. At the back of the suite is a large bedroom that has a sleeping porch behind it.
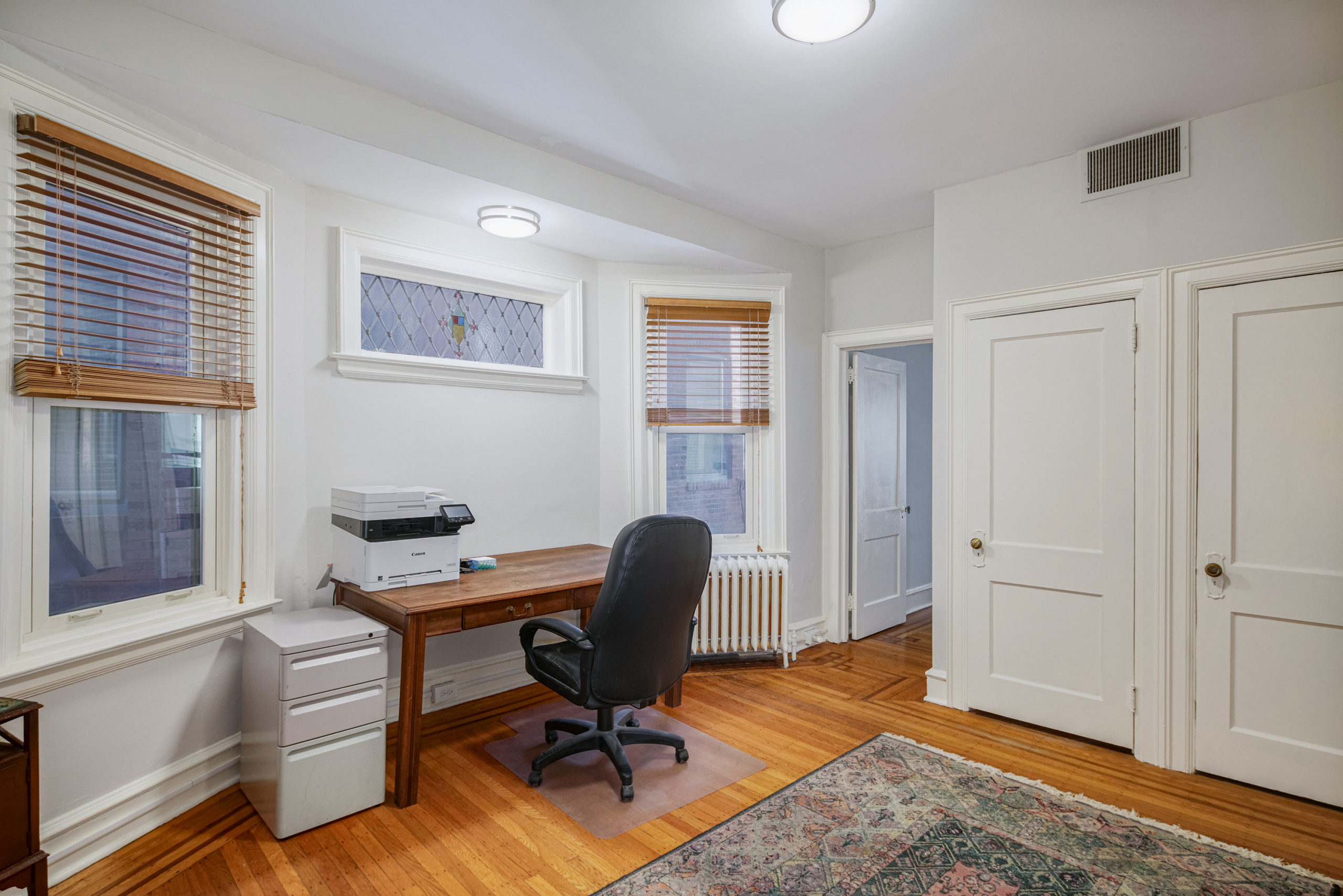
Primary suite home office (bedroom)
In the middle is this sitting room that functions here as a home office. It could also serve as a second bedroom, however. So could the den, by the way.
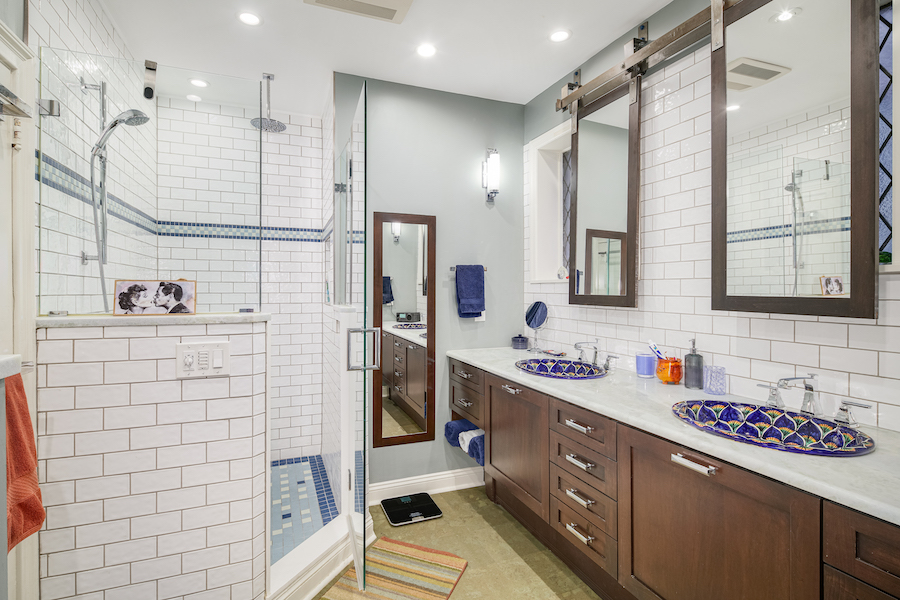
Primary bathroom
And in front is a primary bathroom that definitely departs from the Edwardian model.
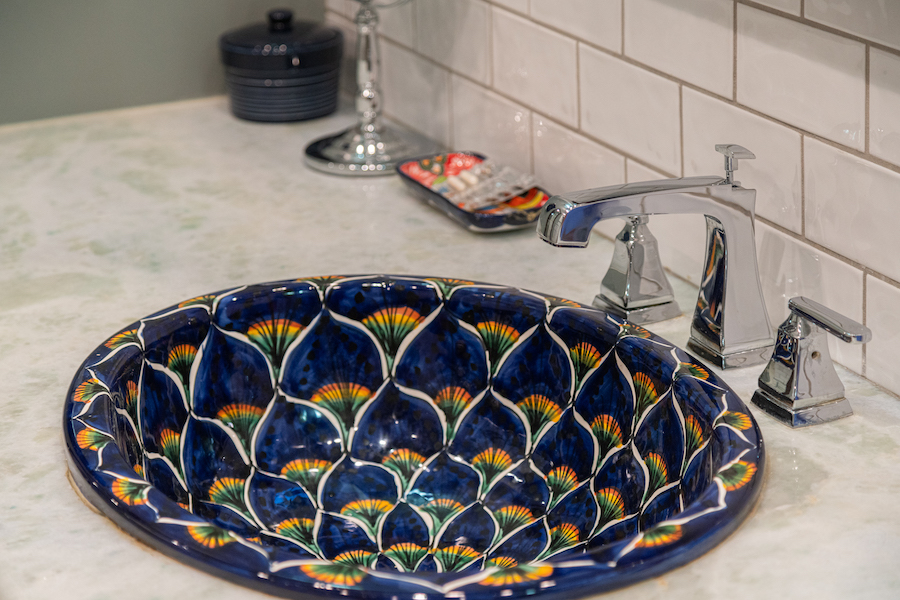
Detail of face bowl in primary bathroom vanity
Its tilework and the custom face bowls in the vanity are inspired by the early decades of the 20th century — aren’t those Art Nouveau face bowls lovely? — but the room also has a modern double vanity and mirrors mounted on rails above.
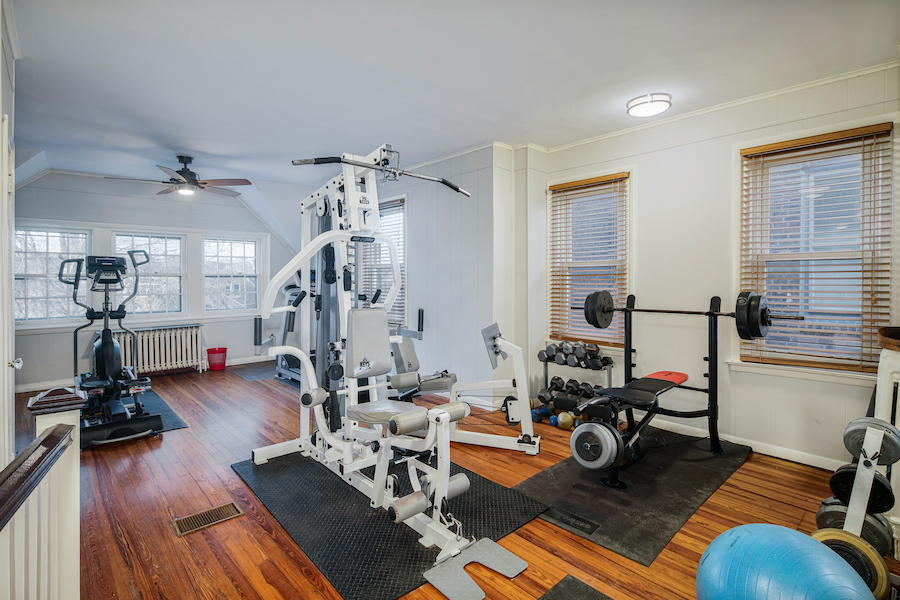
Bonus room
The third floor contains two more bedrooms, a full bath and this bonus room at the top of the stairs. It currently serves as the home gym.
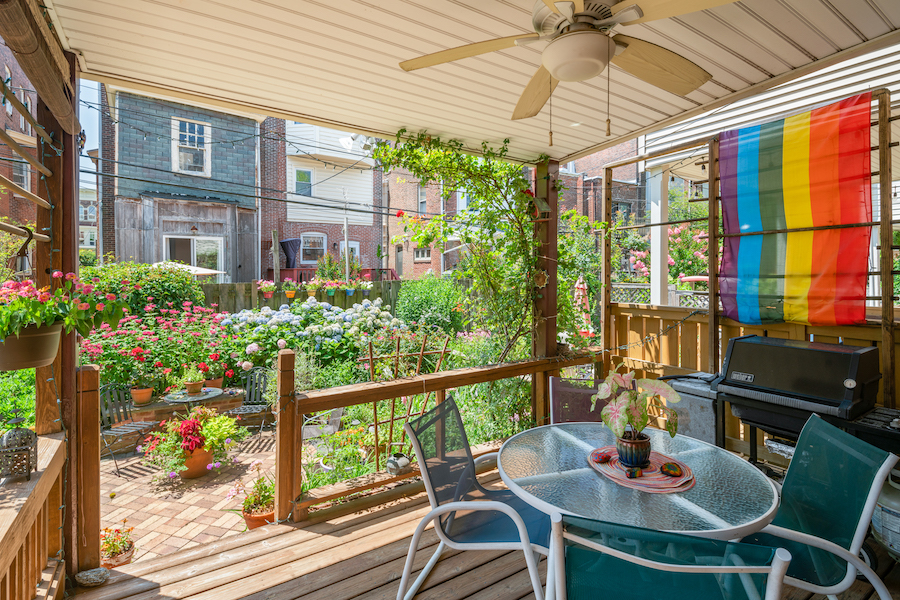
Back porch
The couple who own this house aren’t professional florists, but they definitely have huge green thumbs, for they dressed the backyard with all kinds of colorful flowers.
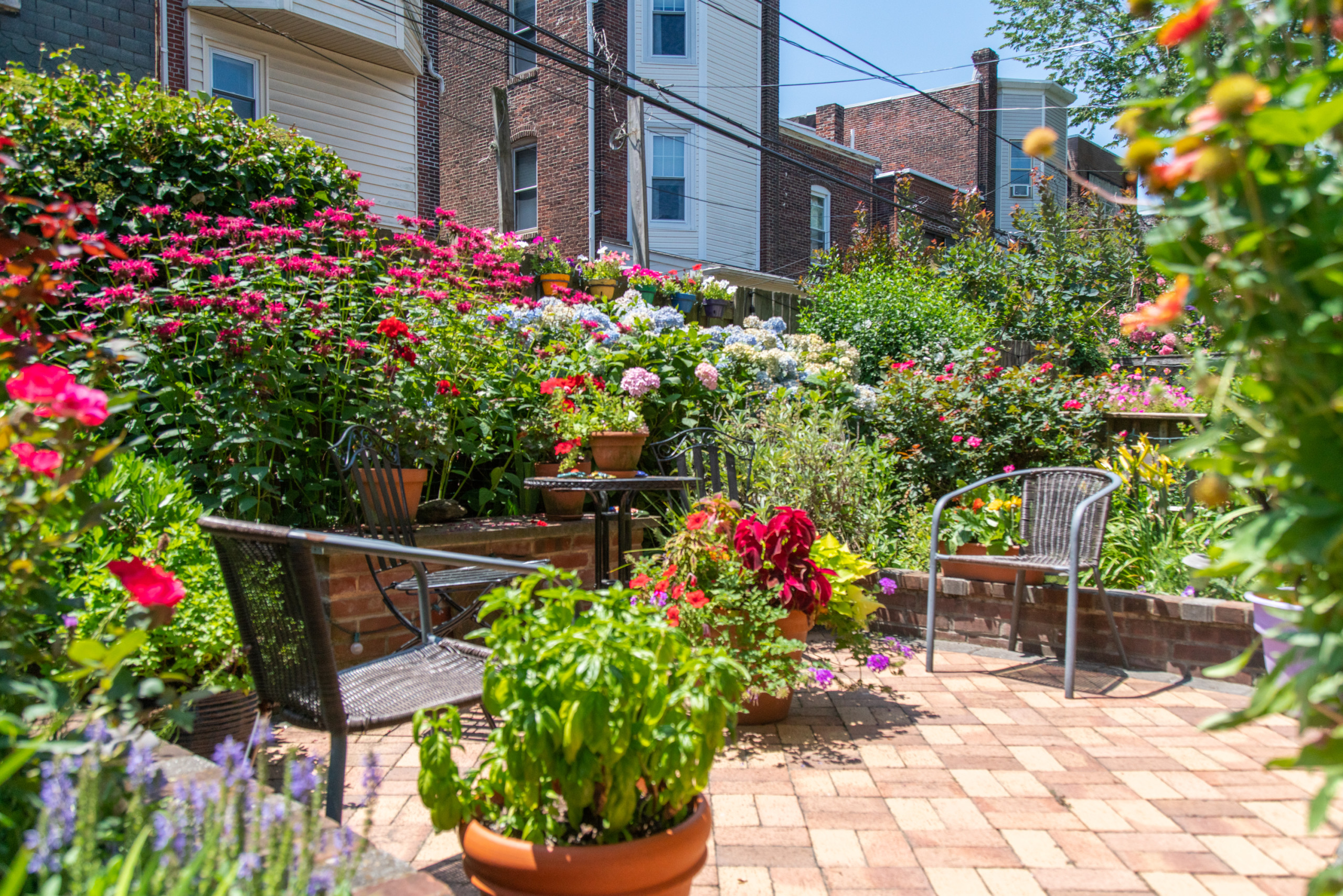
Rear patio
Since they’re leaving the area and moving to Florida, I’ll wager that they would be glad to leave those flowers for you to enjoy.
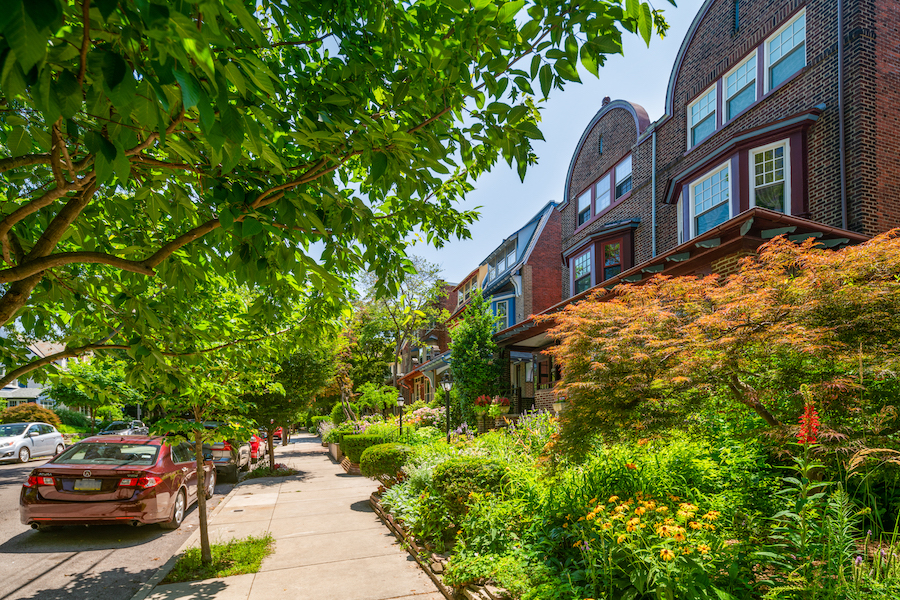
4600 block Larchwood Avenue; this house is second from right
They gave the front yard splash of color and ample greenery as well. Their work makes this Cedar Park Edwardian house for sale fit in nicely with all the other landscaping and greenery on its block of Larchwood Avenue.
The house has central air conditioning on its upper two floors. The first floor stays cool in the summer naturally. In the basement you will find a laundry room and unfinished storage space.
And around this house you will find many of the things people like about living in this part of West Philadelphia: great restaurants featuring cuisine from all over on nearby Baltimore Avenue. More great eateries on other nearby streets, including Local 44 and its bottle shop at 44th and Spruce streets. Several first-rate coffee shops. The Mariposa Food Co-op. Clark Park and its seasonal farmers’ market. One of the best public grade schools in the city, Penn Alexander. And the ability to walk to the area’s major employers, including Penn, its hospital, the Children’s Hospital of Philadelphia and the even closer University of the Sciences. SEPTA bus and trolley lines on Spruce Street and Baltimore Avenue connect you to the rest of the city.
So even though this conveniently located Cedar Park Edwardian house for sale has ties to a long-gone era when men smoked cigars in clubs with dark wood-paneled rooms, it is as fresh as today — and colorful to boot.
THE FINE PRINT
BEDS: 5
BATHS: 2 full, 1 half
SQUARE FEET: 2,718
SALE PRICE: $997,500
4632 Larchwood Ave., Philadelphia, PA 19143 [Jeff “City” Block | City Block Team | Compass]


