Just Listed: Updated Delancey Place Mansion in Rittenhouse Square
This house stands out from its neighbors because of the Anglicization its lower floors got around 1900 or so. It stands out even more on the inside.

The houses of the 1900 block of Delancey Place come in varying styles yet form a unified ensemble. Similarly, this renewed townhouse at 1833 Delancey Place, Philadelphia, PA 19103 blends styles effortlessly both inside and out. | Photos: OM Media via On the Square Real Estate, Compass
The property data sheet for this handsome Rittenhouse Square Delancey Place mansion house for sale gives its construction date as 1800.
That’s way too early, as most of the houses in this general area date to the decades just before the Civil War. But it also bears the marks of a later era on its bottom two floors, which got a Georgian makeover sometime around the turn of the last century.
Now, in this century, this 19th-century house has received an even more radical makeover on the inside. The rebuild has at once made the house much more modern while at the same time making it more like its dawn-of-the-1900s self.
The team responsible for pulling off this feat consists of architect John Milner Architects, interior designer ShopHouse Design and builder Ernst Brothers.
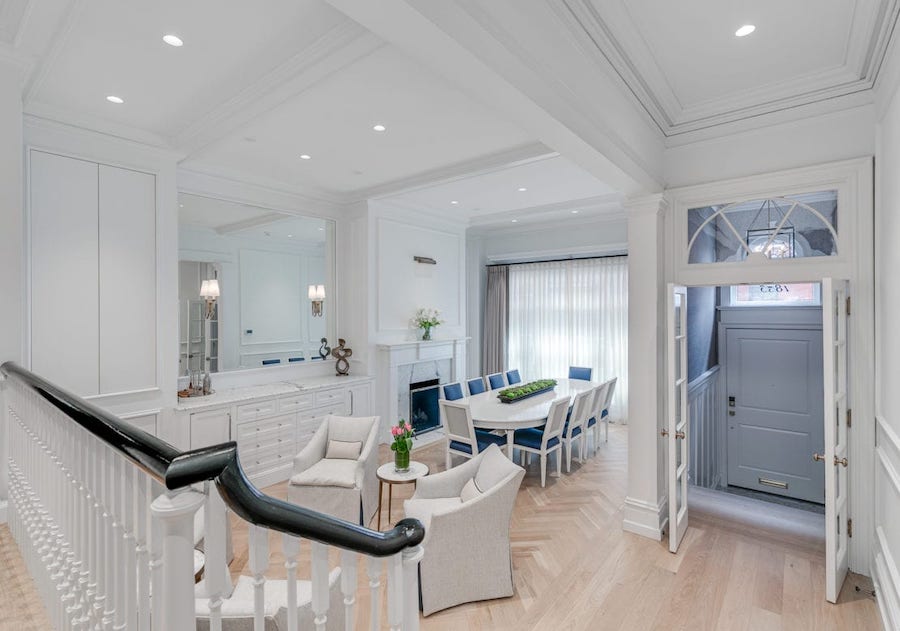
Living and dining room
The previous makeover turned this house into a split-level by lowering the front of the main floor. That space now functions as an open living-dining room with a high ceiling. Sheer curtains filter the light flowing through its large south-facing window.
While this room’s style is totally in character with the house’s architecture, it betrays its modern soul in more than just its combined living and dining rooms. The oak herringbone floor pays homage to the past but is probably lighter than the floor it replaced. The fireplace now burns gas, and that built-in buffet to its left contains a beverage fridge and an ice maker.
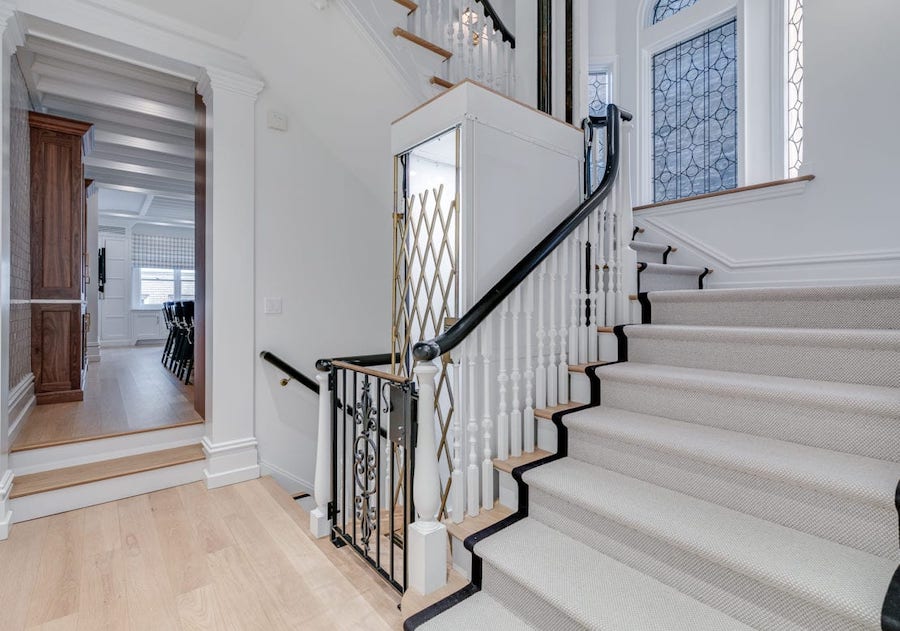
Staircase and elevator
The main stairs are a few steps up, just beyond the powder room. (Coat closets hide behind the paneled walls leading to the powder room.) The elevator installed in the previous makeover is unusual, in that it runs in an open shaft. It received a total rehab and stops at all floors, save the basement.
Two steps lead up to the eat-in kitchen.
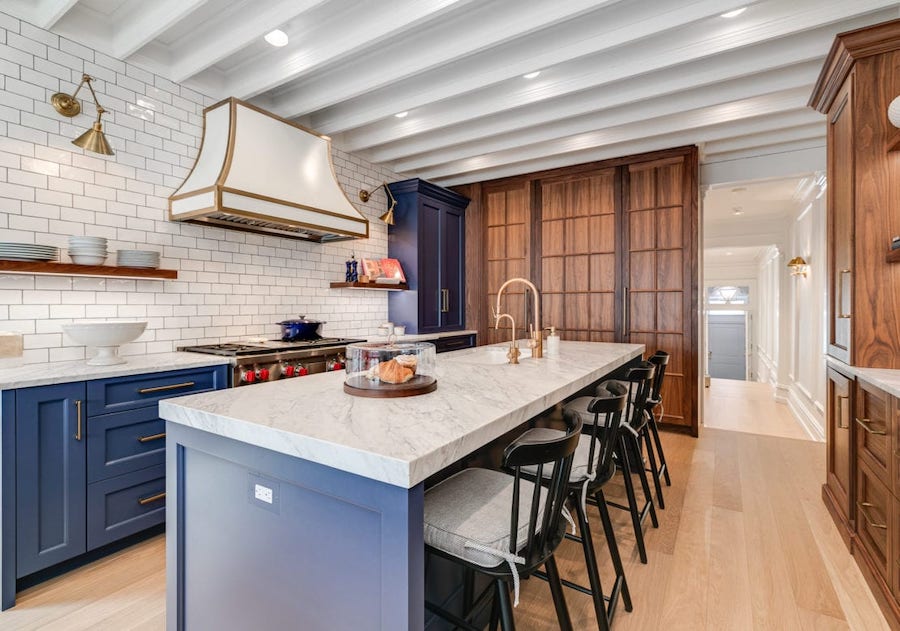
Kitchen
Bar seating at the marble-topped kitchen island makes this space ideal for casual entertaining because it lets you put on a show for your guests. Traditionally styled cabinetry, turn-of-the-last-century spot lamps, a subway-tile backsplash and flared white range hood give the kitchen a historically appropriate appearance, but all of its equipment is the latest and greatest.
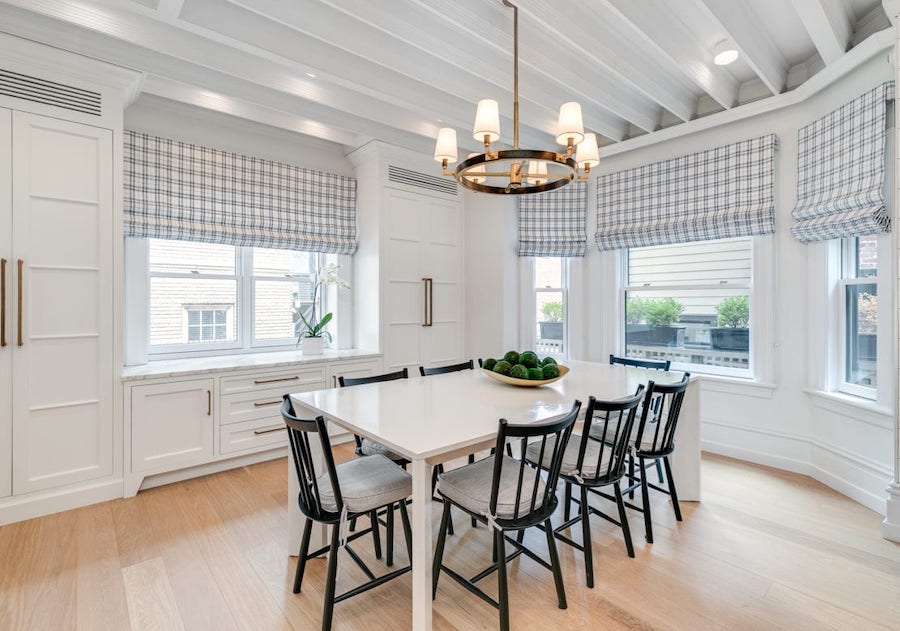
Breakfast nook
The breakfast nook at the kitchen’s far end gets plenty of natural light, too, thanks to its large bay and side windows.
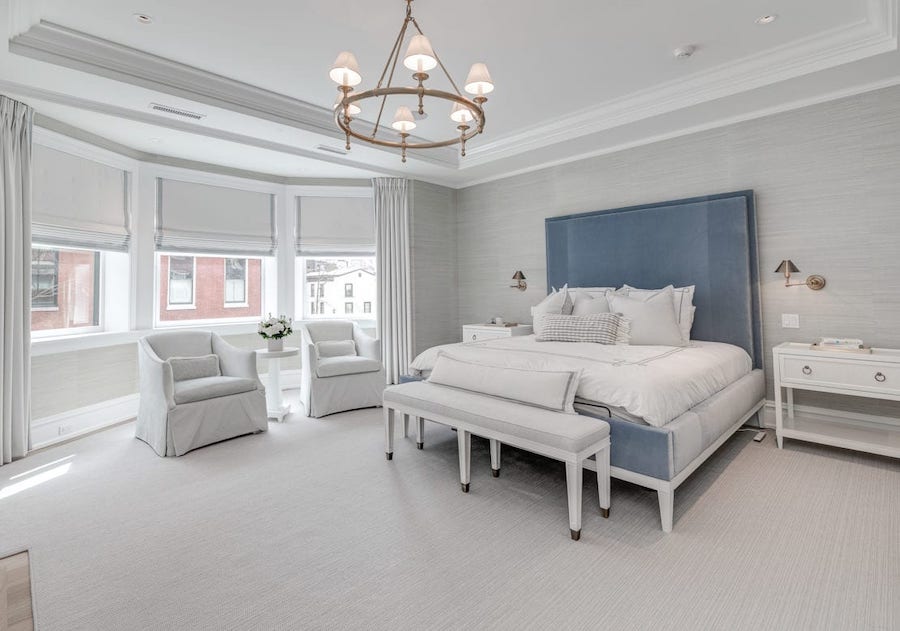
Primary bedroom
The second floor contains the primary bedroom suite in front and a family room in back. The primary bedroom features its own decorative fireplace and a huge bay window overlooking Delancey Street.
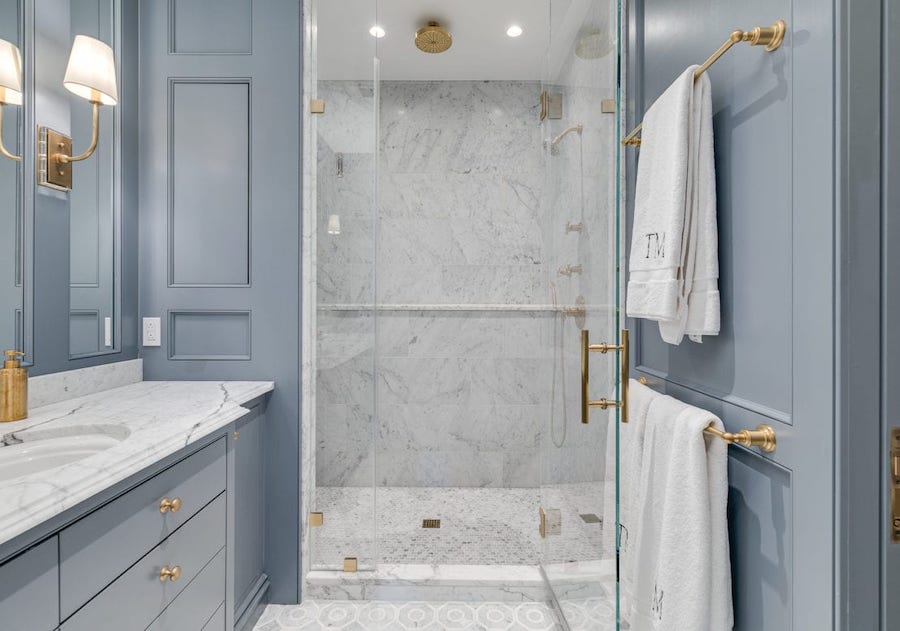
Primary bathroom
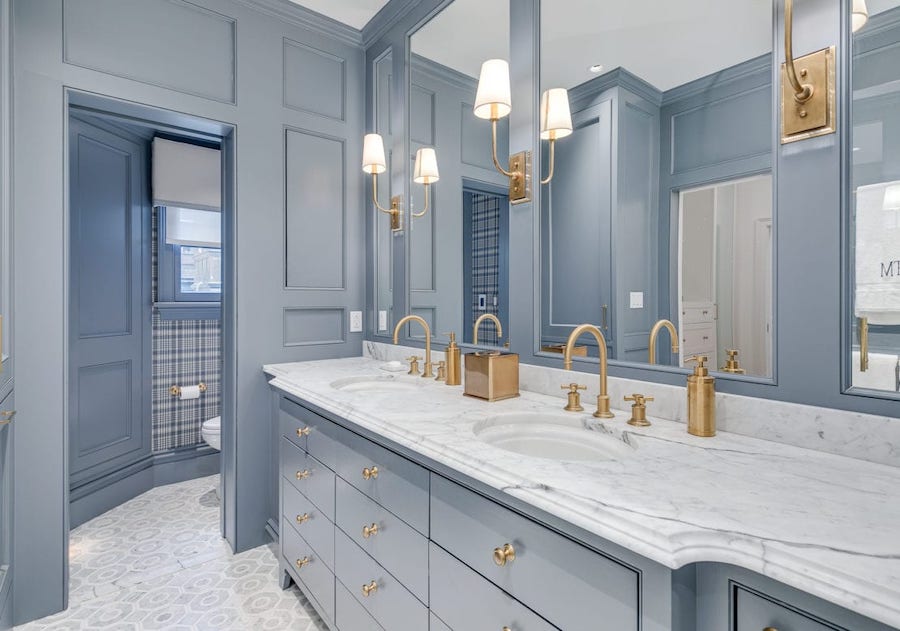
Primary bathroom
Its bathroom has radiant-heated mosaic marble floors, a huge marble-lined shower — something you’d be equally likely to find in an early 1900s mansion — a classic dual marble-topped vanity — ditto — and a private toilet closet.
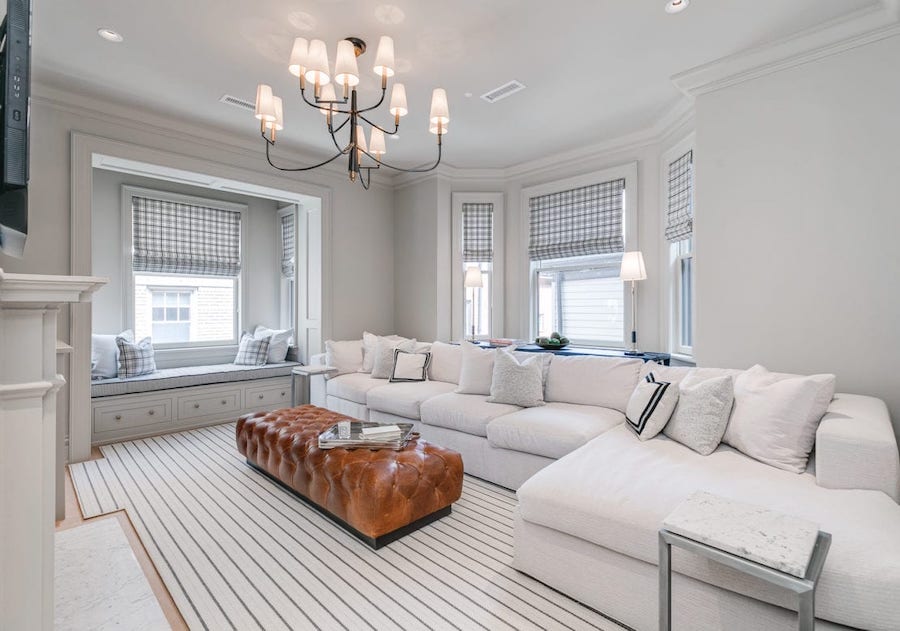
Family room
Past the landing, a corridor takes you past a large dressing room to this comfortable family room with a built-in beverage center.
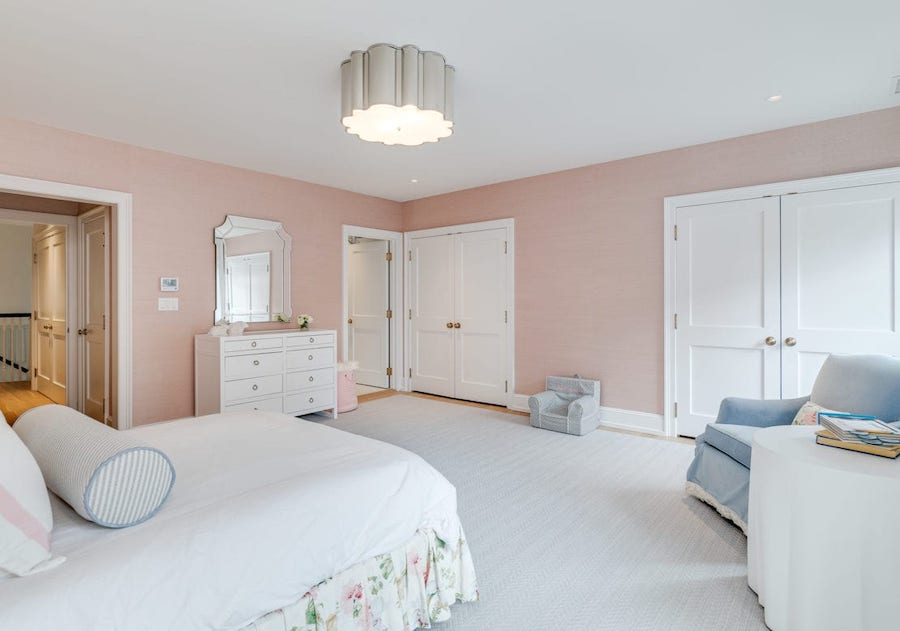
Third-floor front bedroom
Each of the two top floors contains two bedrooms. The third-floor front bedroom has an en-suite bath, reading nook and three closets, one of them a walk-in. The rear one has two large wardrobes and a hall bath, and the laundry room next to it.
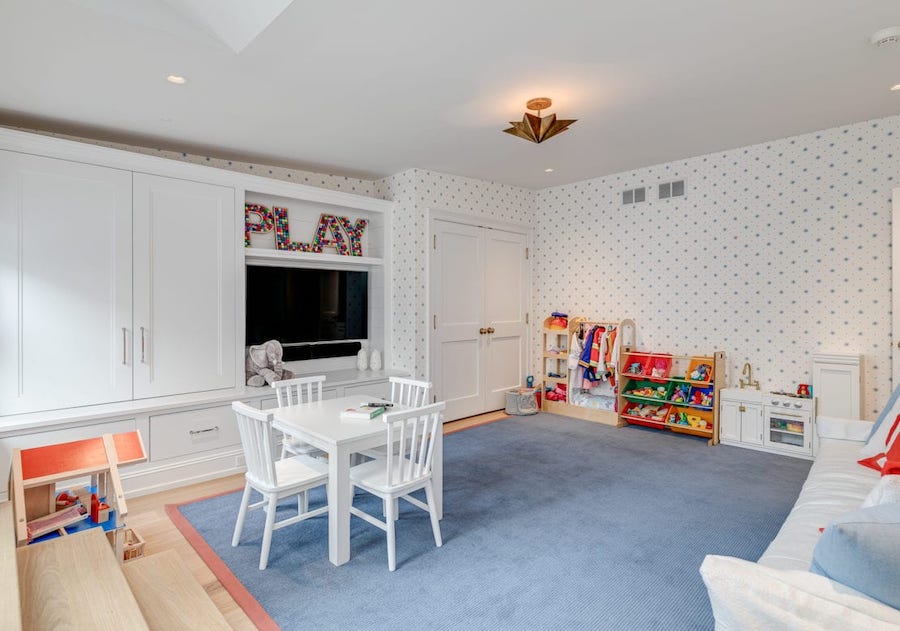
Playroom (fourth-floor rear bedroom)
The two bedrooms on the skylit top floor share a hall bath. The one in the rear has been outfitted as a playroom.
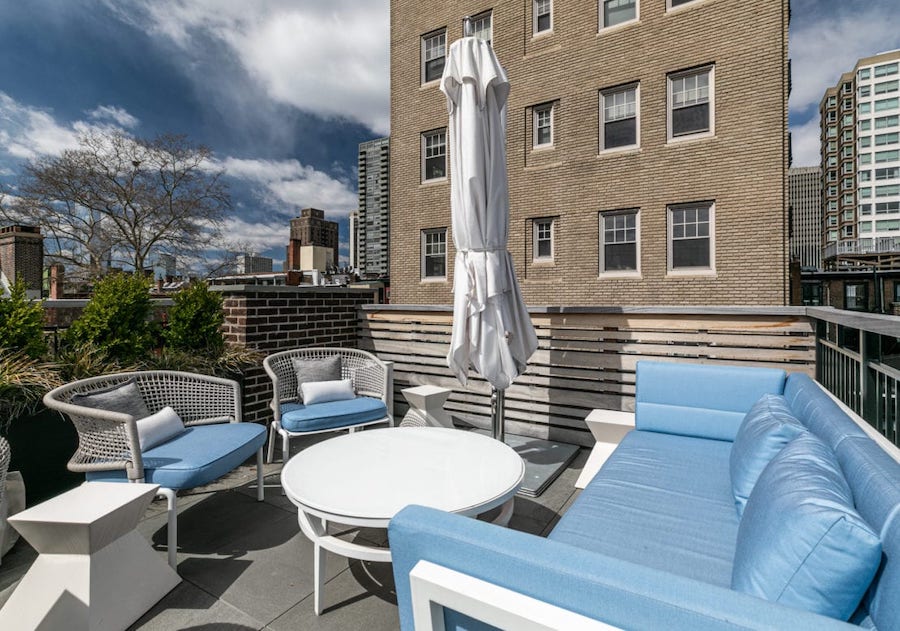
Roof deck
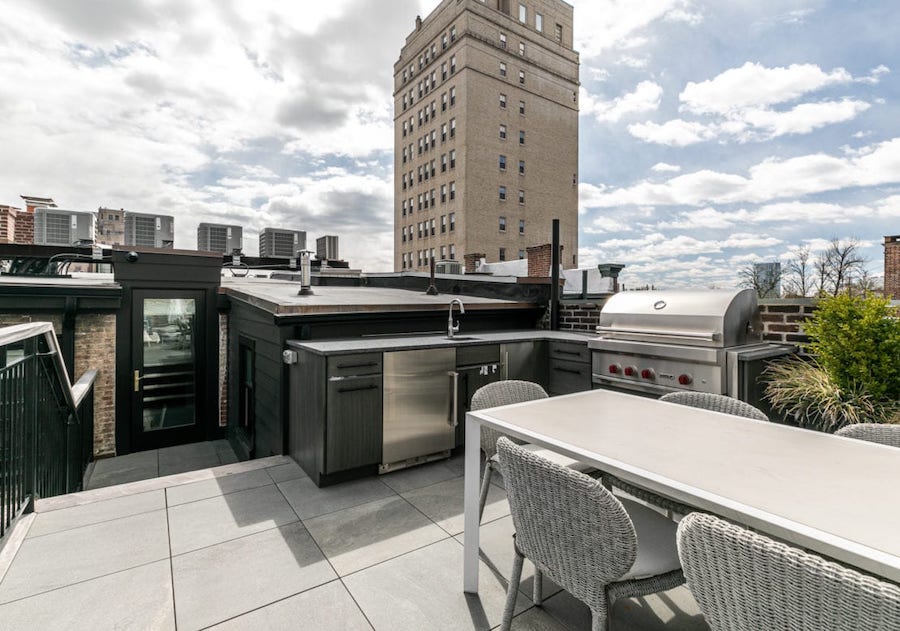
Outdoor kitchen
It also contains the doorway leading to the rear roof deck. In addition to offering great views to both the north and the south, it has a full outdoor kitchen and seating for outdoor dining.
This grande dame also sits in a sweet spot on one of the city’s most sought-after blocks. Rittenhouse Square is just around the corner, and high-end shopping, fine dining and a beloved neighborhood supermarket are a short walk away.
If you’ve been looking for a spacious, modern urban residence that doesn’t look like one, this Delancey Place mansion house for sale answers your prayers.
THE FINE PRINT
BEDS: 5
BATHS: 4 full, 1 half
SQUARE FEET: 5,000
SALE PRICE: $5,995,000
1833 Delancey Place, Philadelphia, PA 19103 [Margaux Genovese Pelegrin and Mary Genovese Colvin | On the Square Real Estate | Compass]


