Just Listed: Mediterranean Trinity in Rittenhouse Square
This Tuscan-on-the-outside, modern-on-the-inside house looks like no other trinity you've seen.

The little community of Tuscan-style — or is it Spanish-style? — townhouses at Sansom and Van Pelt streets definitely stands out in this city of brick and stone. And this trinity, at 117 S. Buttonwood St., Philadelphia, PA 19103, definitely stands out from the others in this development, as a walk through its front door will demonstrate. | Bright MLS images via RE/MAX Town & Country
One of the things I like best about Philly are the surprising little cityscapes one runs across in hidden, off-the-beaten-path places. When my ex and I were scouting places to live as he prepared to drag me here from Boston, kicking and screaming, in 1983, I referred to these places as “little epiphanies.”
This week’s featured trinity is ensconced in one of those epiphanies. This Rittenhouse Square Mediterranean trinity house for sale is part of a cluster of Tuscan- (or maybe Spanish-)style trinities located where Sansom and Van Pelt streets meet behind the Lutheran Church of the Holy Communion in western Rittenhouse.
This particular house sits on the west side of the cluster, on Buttonwood Street. Yes, this pedestrian-only lane is an official city street — it’s marked with a street sign on Sansom.
And that means you will be living in a very quiet, very tranquil place if you buy this. And I’ll bet that after you get a good look at this house, you will want to buy it.
Inside, it really doesn’t look like a trinity at all. For starters, it has a straight-line staircase that feeds stair halls on the upper two floors. But since bathrooms don’t count, it meets the technical definition of a trinity, for each of the upper two floors consists of one bedroom and one bathroom.
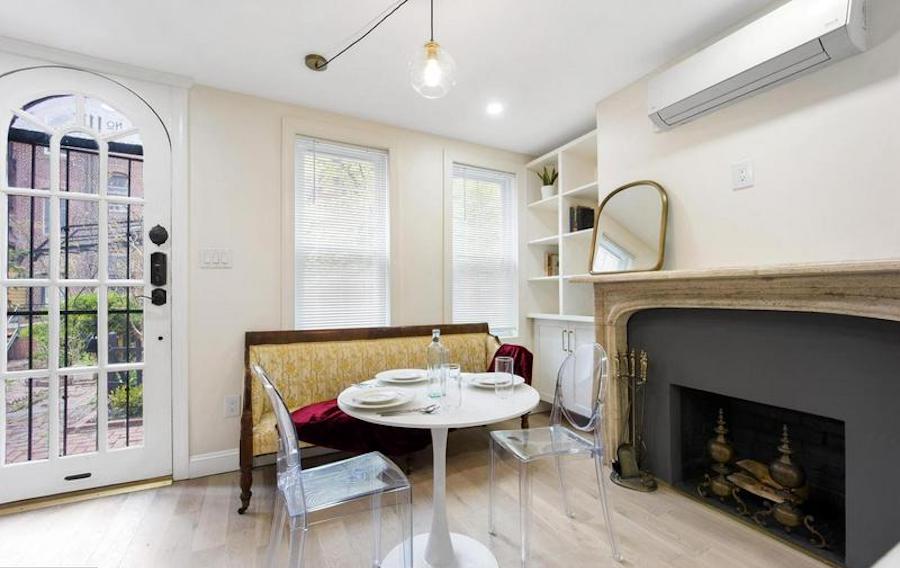
Living/dining room
The main floor is also a single room — an open living room/dining room/kitchen combination. A recent makeover preserved the original carved fireplace in the living room but otherwise turned the floor into a striking modern space with new hardwood floors.
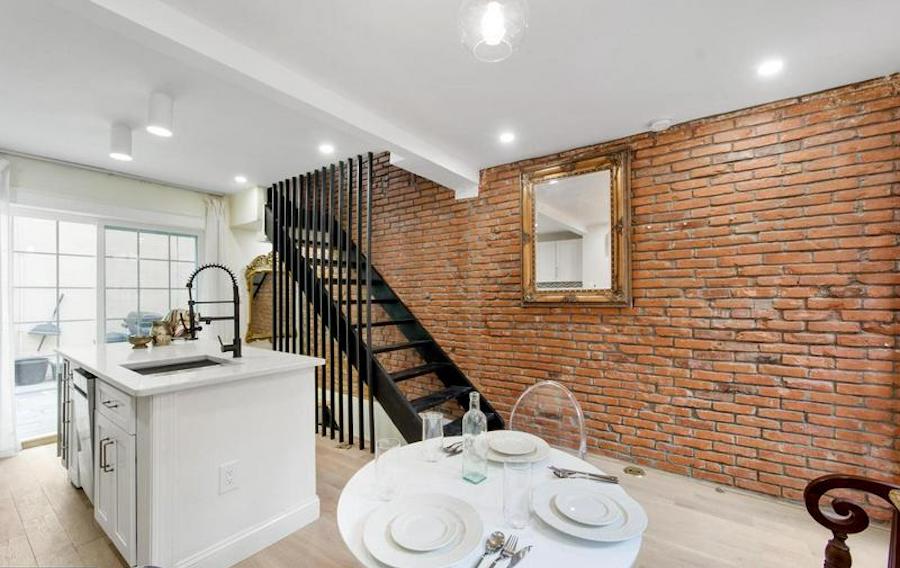
Main floor
The makeover also exposed the brick party wall shared with the house to its south. This design element defines every room in the house. And the open-tread floating staircase connecting the main and second floors gives the main floor a bit of midcentury modern flair.
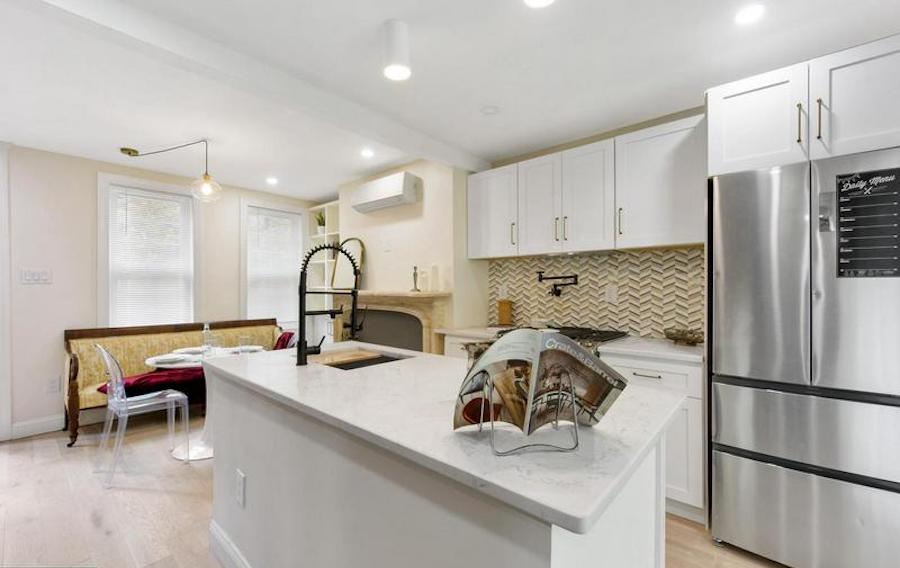
Kitchen
The kitchen got a quartz-topped island, contemporary Shaker cabinetry, a full complement of up-to-date stainless-steel appliances that includes a wine chiller, and a herringbone-tile backsplash with gold inlays, and a pot filler over the range.
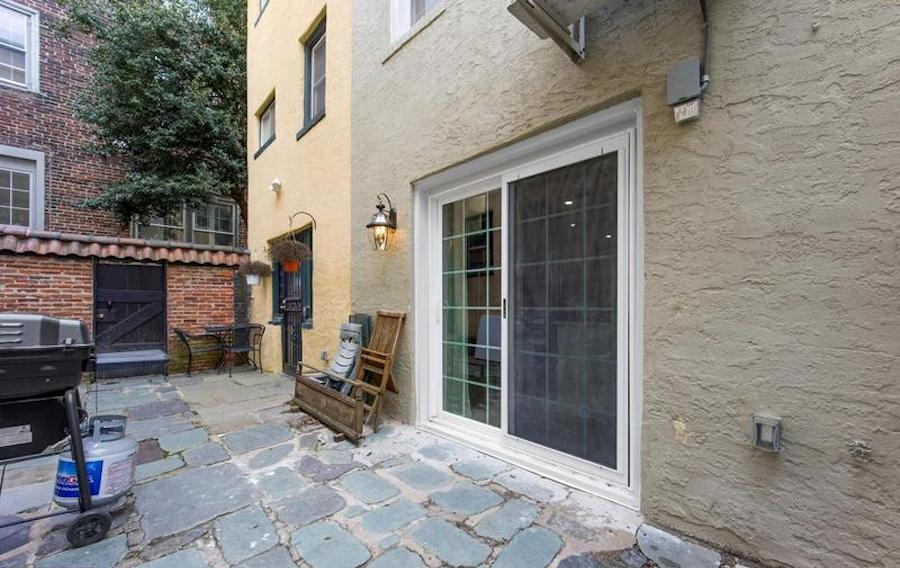
Rear patio/courtyard
French doors at the back let lots of light into the main floor from the flagstone rear patio, which this house shares with all of its neighbors. That shared rear courtyard makes this trinity’s outdoor space much less confining.
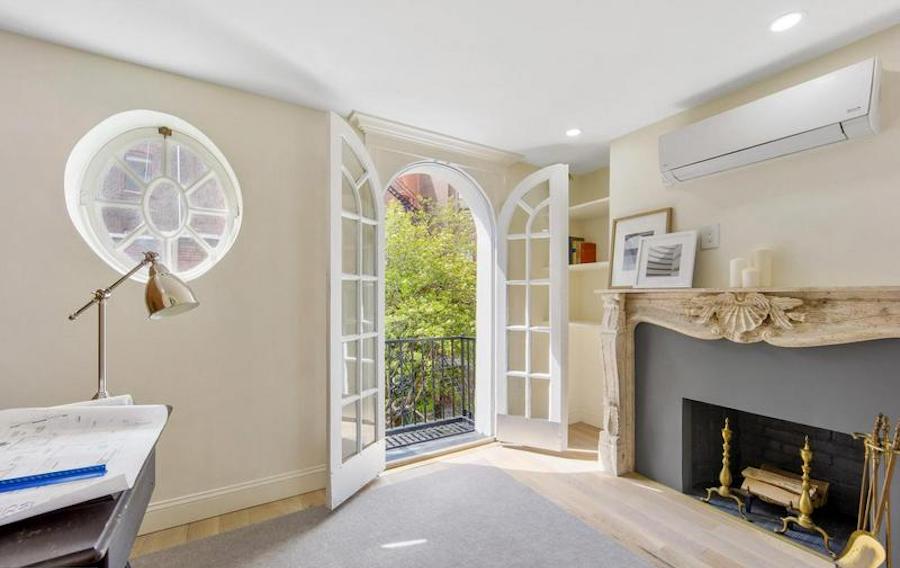
Second-floor bedroom
The second-floor bedroom features its own carved fireplace, a lunette window and a large French door that opens onto a Juliet balcony with enough room for you to stand on. The balcony offers fresh air and attractive views to the west, north and south.
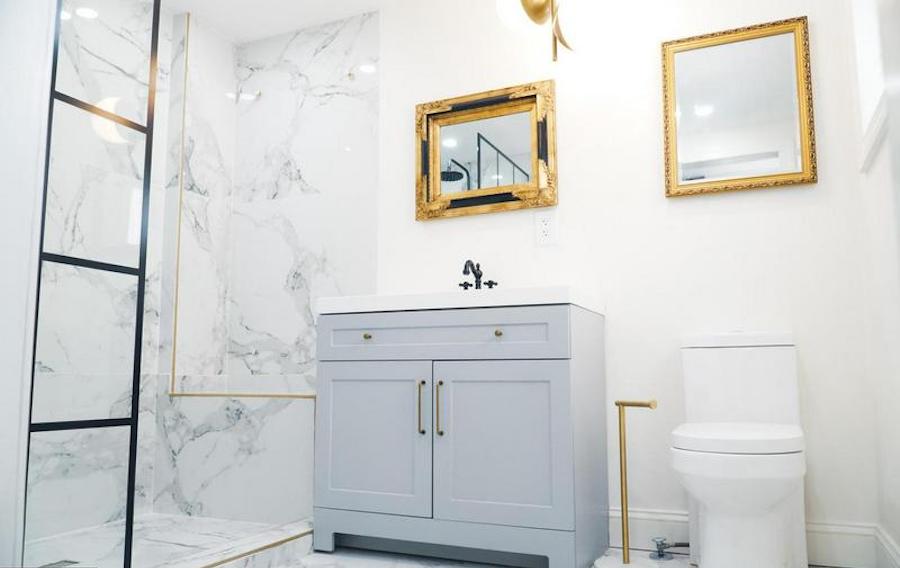
Second-floor bathroom
Both of the bathrooms have elegant appointments that include showers with industrial-glass dividers. The second-floor one has Calacatta marble tile floors and shower walls and gold accents on the fittings and fixtures.
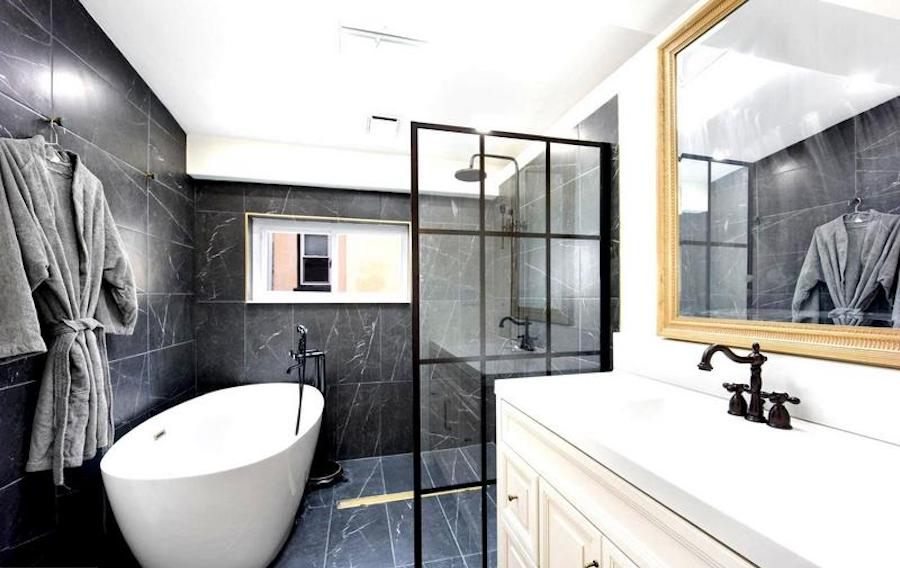
Primary bathroom
The primary bathroom on the third floor has black marble floors and walls, a soaking tub and a shower with a rain shower head.

Primary bedroom
The bedroom to which it’s attached has a vaulted ceiling and a closet tucked into an alcove.
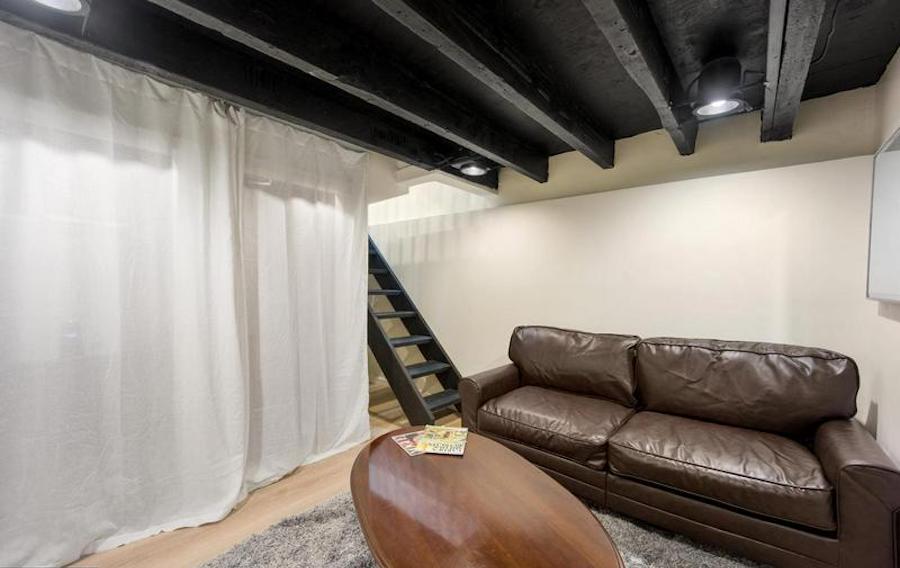
Basement
You may note that the front of the main floor of this house looks more like a dining room than a living room right now. You could change that if you like, or you could do as the current owner did and turn the finished basement into a sitting room. Or you could use this space as a home office, playroom or gym. There’s room for a stacked washer and dryer in its alcove; currently, one machine does double duty, and it comes with this house.
Geographically speaking, it’s hard to beat the location of this Rittenhouse Square Mediterranean trinity house for sale. You’re just two blocks from the square itself and at the western end of the Rittenhouse Row shopping and dining district. University City, 30th Street Station, a Trader Joe’s supermarket and a huge Giant store with food court and beer taps are also a short walk from here.
You now have the opportunity to make this unique trinity your own little epiphany.
THE FINE PRINT
BEDS: 2
BATHS: 2
SQUARE FEET: 1,085
SALE PRICE: $625,000
OTHER STUFF: This house’s sale price was reduced by $25,000 on April 30th.
117 S. Beechwood St., Philadelphia, PA 19103 [Sebastian Benedict Brevart | RE/MAX Town & Country]


