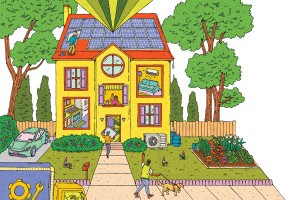Just Listed: Eclectic Style Mashup in Mount Airy
One part Italianate, one part Arts and Crafts, one part Tudor, all simply elegant.
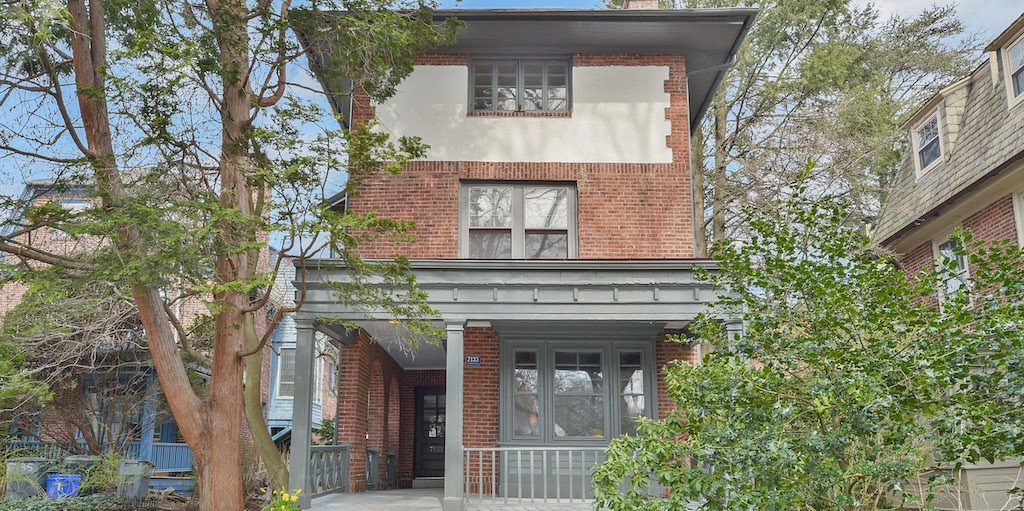
This serene house sits on a tree-shaded lot that can’t be matched for convenience in one of the city’s coolest neighborhoods, the Cresheim Village section of West Mount Airy. Take the Chestnut Hill West line to Allen Lane station, turn right as you leave the station, and walk one block down to find it at 7133 Cresheim Rd., Philadelphia, PA 19118 | Photos: Berivan Ortega via Keller Williams Main Line
The block on which this West Mount Airy eclectic house for sale sits was developed in the first decade of the last century. The houses on this block just south of Allen Lane Regional Rail station alternate between Dutch Colonials and Italianate houses, which suggests to me that these were all conceived at once.
If so, then this probably isn’t the only house on the block Saier and Hahn designed in 1909. But if it isn’t, it remains an original blend of several different architectural styles.
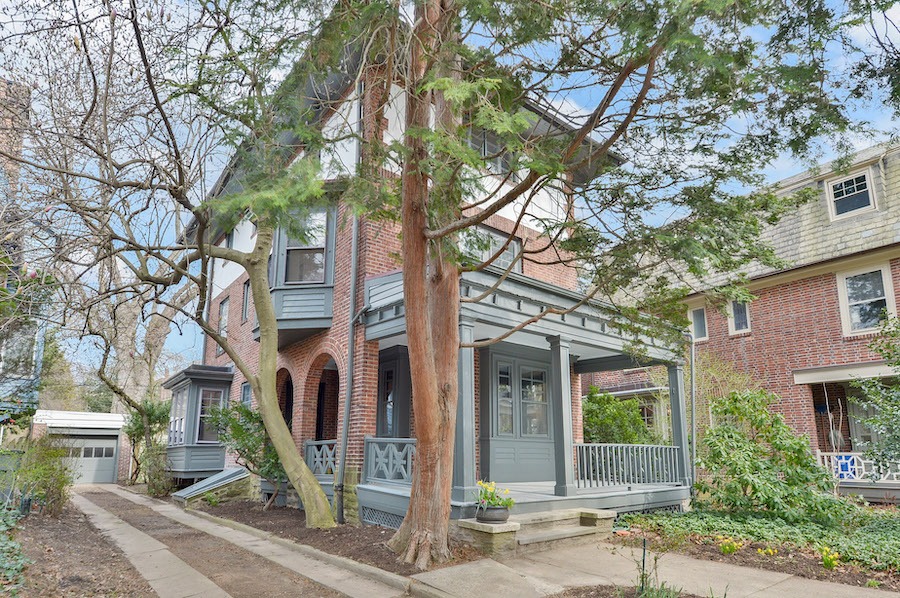
Front corner perspective view
The Italinate part is all on the outside — its broad, shallow-pitched roof, its stucco walls with brick accent corners and the brick arches on its wraparound front porch. Inside, it’s a different animal completely.
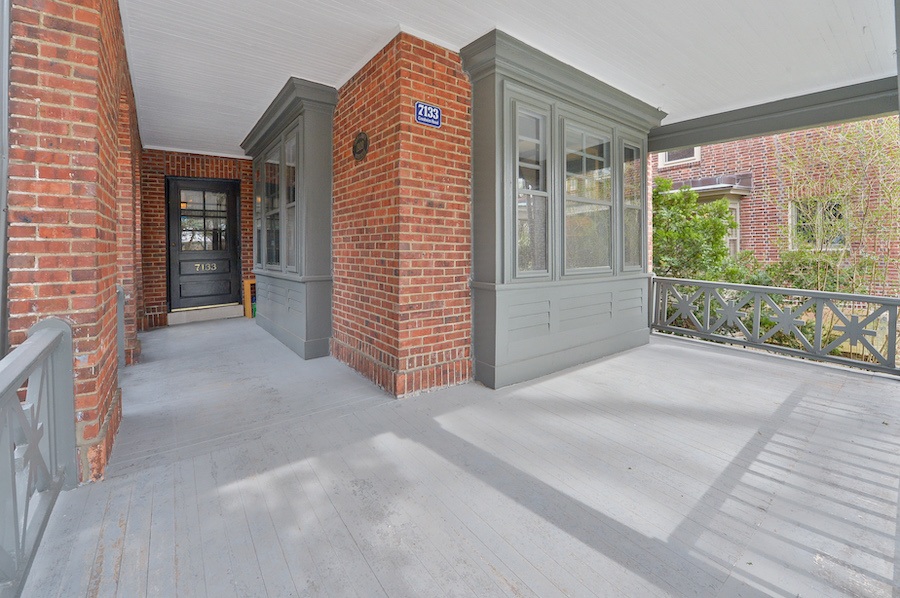
Front porch
Were this house in England, its interior might be described as Edwardian, as he would have been on the throne in 1909. And it does have a certain muscular quality to its woodwork and trim, leavened with a touch of Arts and Crafts detailing and plenty of leaded stained glass.
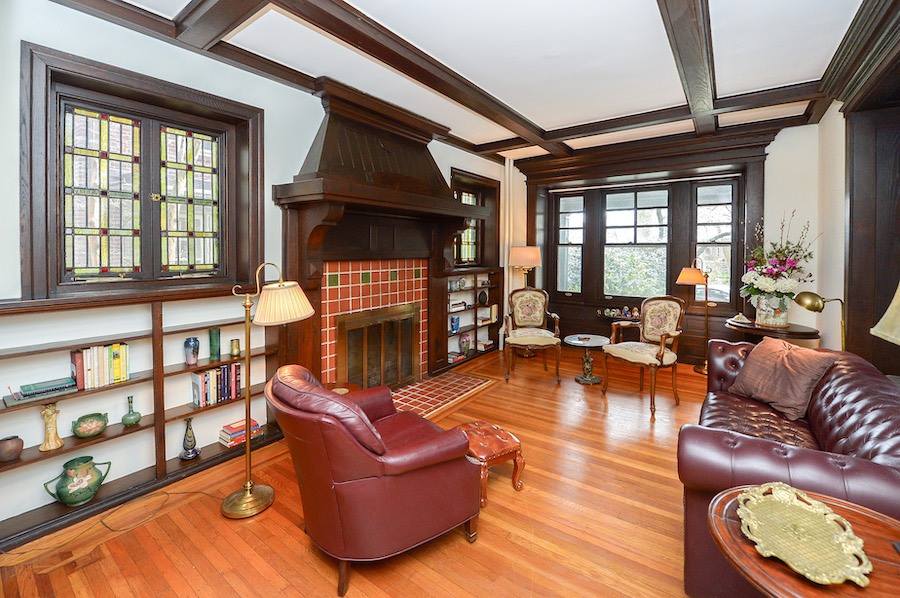
Living room
Or, if the living room is any guide, one might call the space Tudor thanks to all those cross-timbers (and all that leaded stained glass). But again, the house’s inner Craftsman shows up in the Mercer tiles surrounding its fireplace.
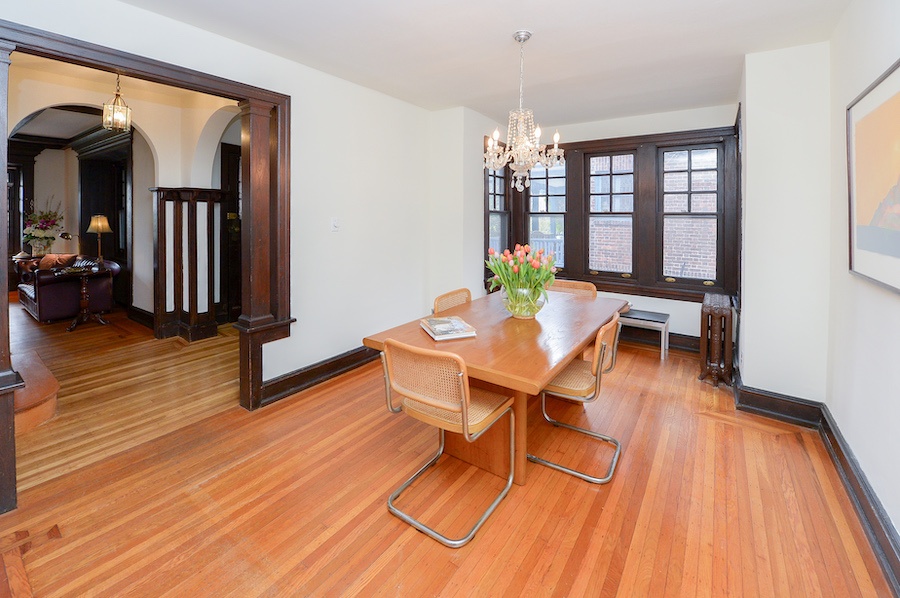
Dining room
The dining room epitomizes this house’s simple elegance. Note also how the contemporary dining table matches the color of the well-maintained hardwood floor. A butler’s pantry connects the dining room and the kitchen.
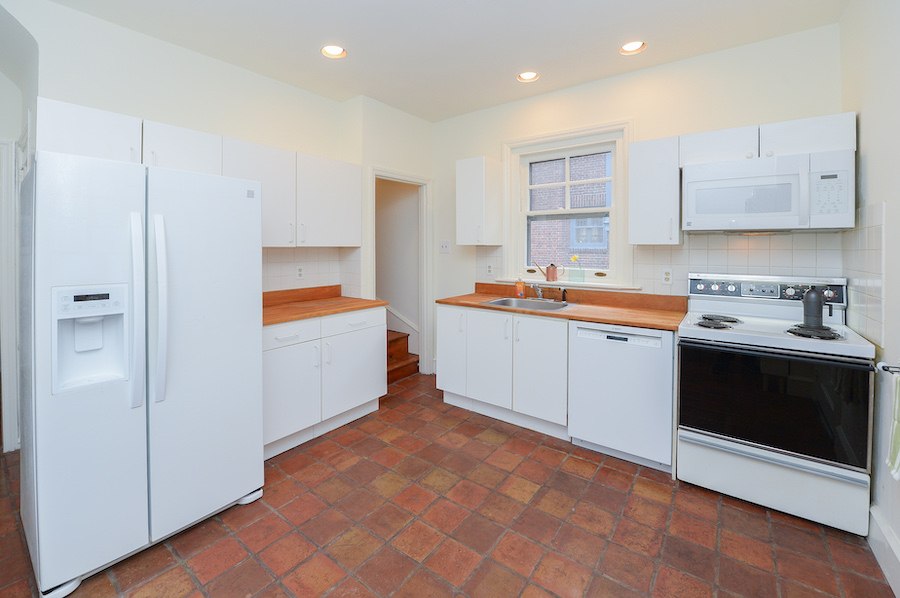
Kitchen
The eat-in kitchen looks a little dated but is in excellent condition, and save for the range, its appliances are all up to date, including the Bosch dishwasher.
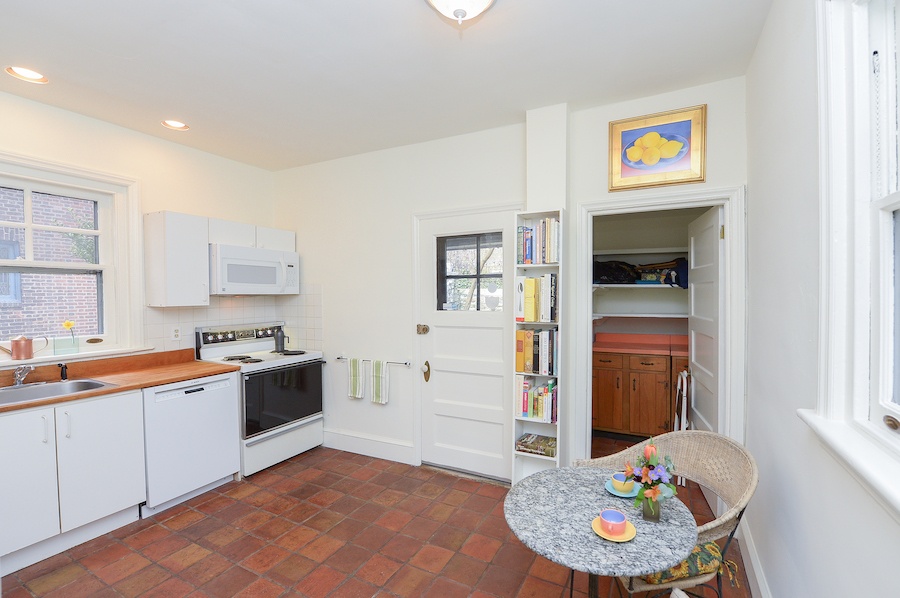
Kitchen
It has butcher-block countertops, a Mexican tile floor, and a large pantry. You can use it as it is, or maybe upgrade it.
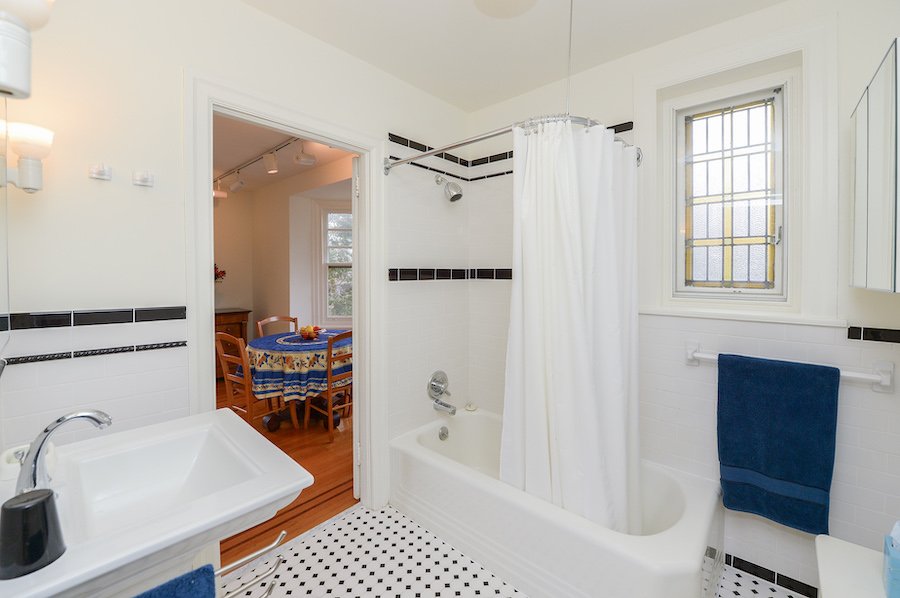
Primary bathroom
The bathroom on the second floor has already been updated in a retro-classic style. It has an unusual design and layout: You can enter it from both the primary bedroom and the hall, and it has a split design with a separate toilet closet, also accessible from either the hall or the bathroom via a pocket door.
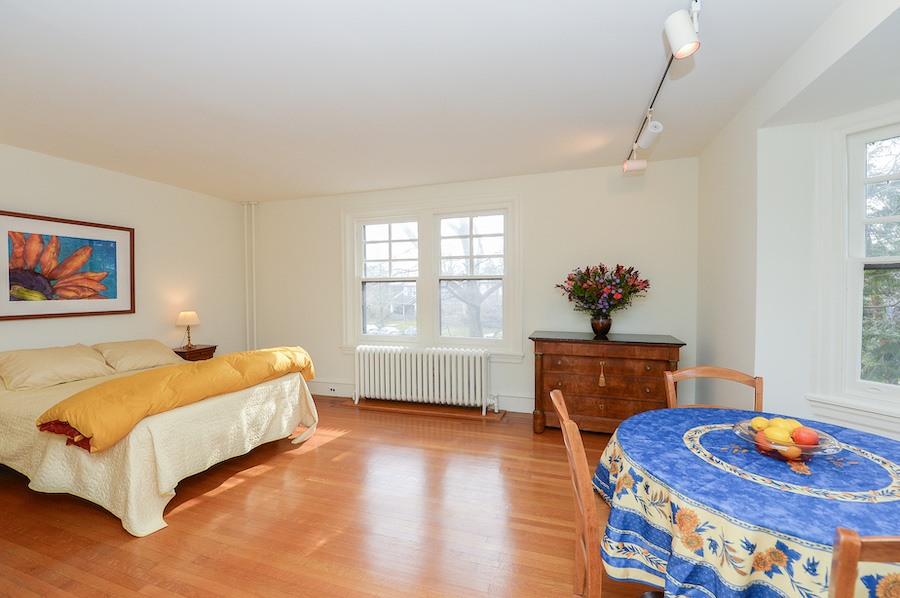
Primary bedroom
The huge primary bedroom has large windows facing the street and a bay window facing the side. It also has plenty of room for a sitting area in the window bay. Its walk-in closet contains both the original built-in wall safe and a freestanding fireproof Sentry safe; both can be used to store your valuables.
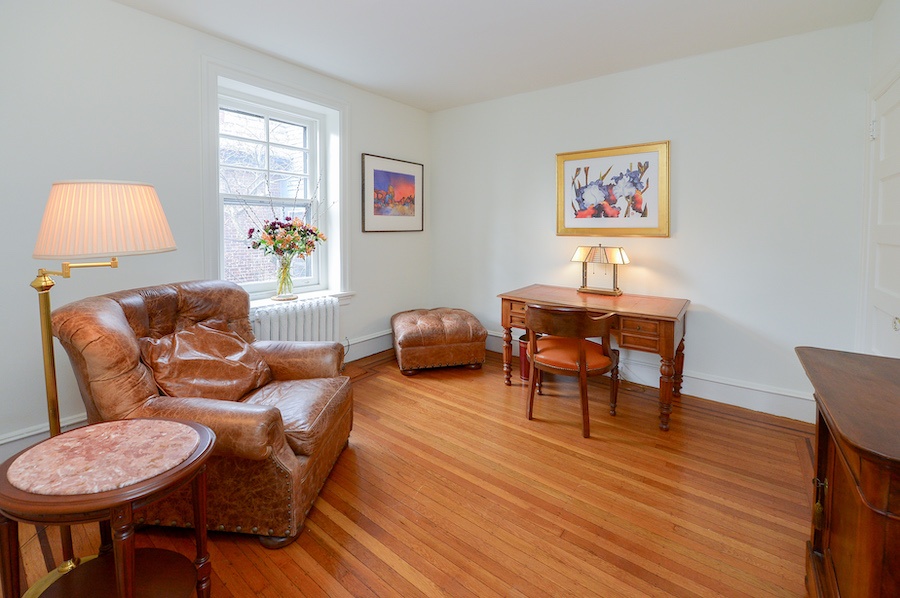
Bedroom/home office
Two more bedrooms, one currently set up as a home office, and a corridor leading to the back stairs down to the kitchen round out the second floor.
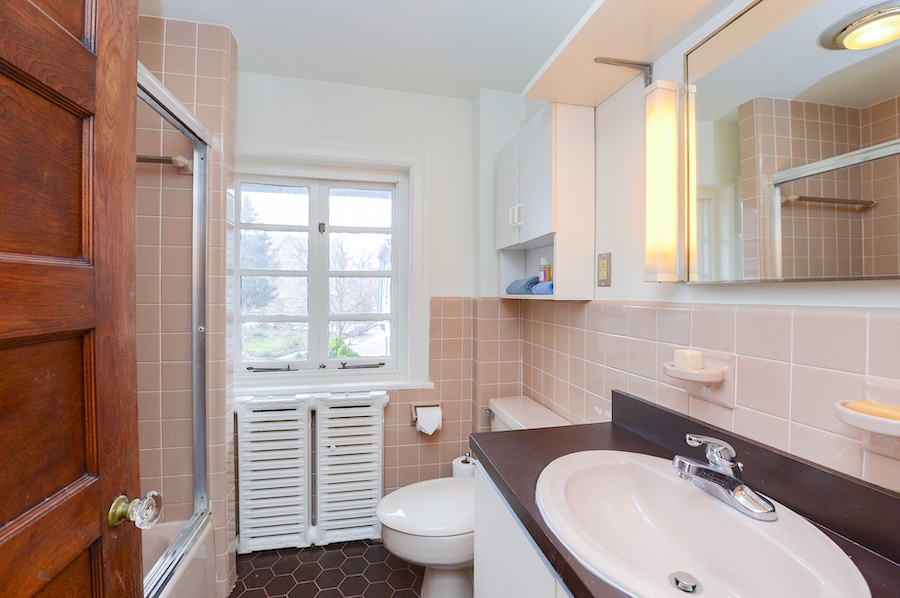
Third-floor bathroom
The third-floor front bedroom has original casement windows and is almost as large as the bedroom below it. The hall bath on this floor got redone sometime in the 1960s or 1970s, it appears.
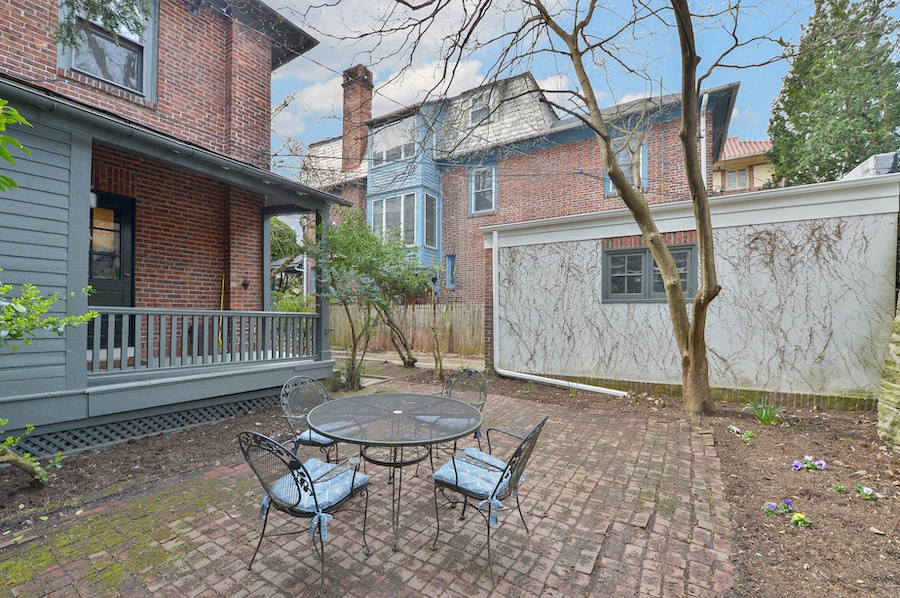
Rear patio
Behind this house you will find a large, attractive brick patio. And its basement contains laundry facilities, storage space and a partly finished room in the middle. The middle room also has doors to the outside and a hardwood floor that just needs a little refinishing to sparkle again.
And you couldn’t ask for a more convenient location than this. Allen Lane Station sits on the next block north, and you’re just a block and a half from the heart of Mount Airy’s business district. Here you will find plenty of great places to shop, dine and hang out as well as the Sedgwick Theatre, home to Quintessence Theater Group, the only professional theater company in Northwest Philadelphia.
If you’d like to know even more about this West Mount Airy eclectic house for sale and its neighborhood, just ask the listing agent — she grew up in this part of Mount Airy. But I can at least tell you that this is a very handsome house in one of the city’s coolest and boskiest neighborhoods.
THE FINE PRINT
BEDS: 5
BATHS: 2 full, 1 half
SQUARE FEET: 2,793
SALE PRICE: $575,000
7133 Cresheim Rd., Philadelphia, PA 19119 [Janet Ames | Keller Williams Main Line]


