Just Listed: Updated Ranch in Wayne
This 1950s rancher on a sloping lot got a 2020s makeover that opened it up and made it brighter.
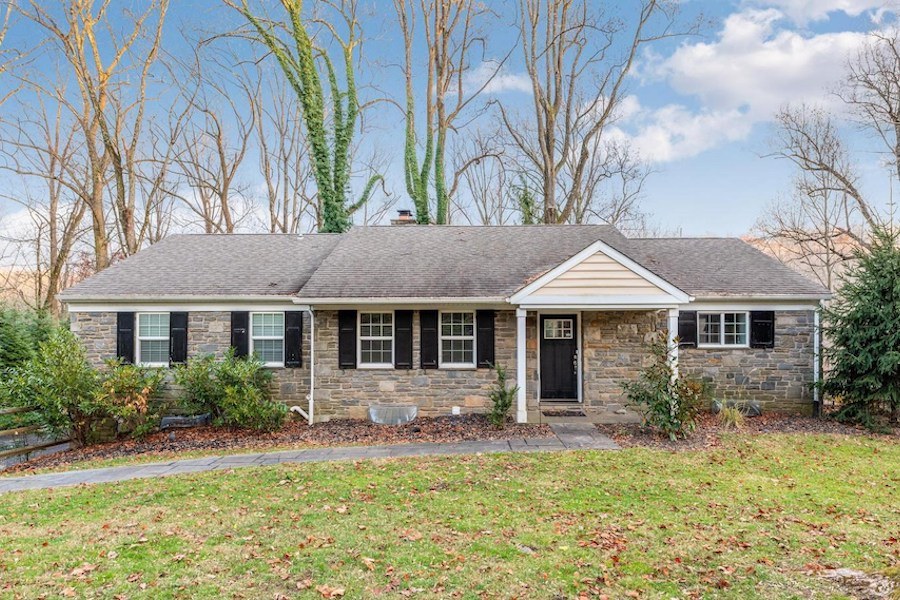
This picture-perfect 1950s ranch house got a makeover that brought it into the present on the inside. It’s located in a very sweet spot, midway between four popular destinations at 693 Knox Rd., Wayne, PA 19087 | Bright MLS images via BHHS Fox & Roach Realtors
Want to be in the middle of everything and away from it all at the same time? This Wayne updated ranch house for sale, then, was built for you.
And rebuilt, too. This 1950s classic now has a 21st-century soul thanks to a recent makeover that made it contemporary, flexible and spacious on the inside.
You enter the house via an entrance hallway next to the stairs to the basement to its right. After you pass the hallway leading to its three bedrooms on the left, you arrive at a large open space that can handle both entertaining many friends and relatives and more intimate occasions.
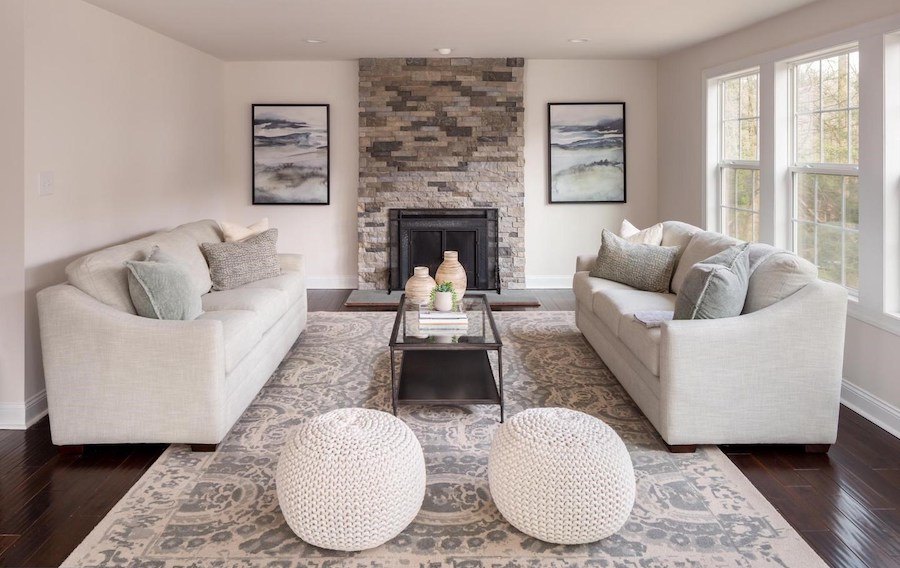
Living room
The living room, to the left of the entrance hall, boasts a full-height stone fireplace and large windows that let in lots of natural light.
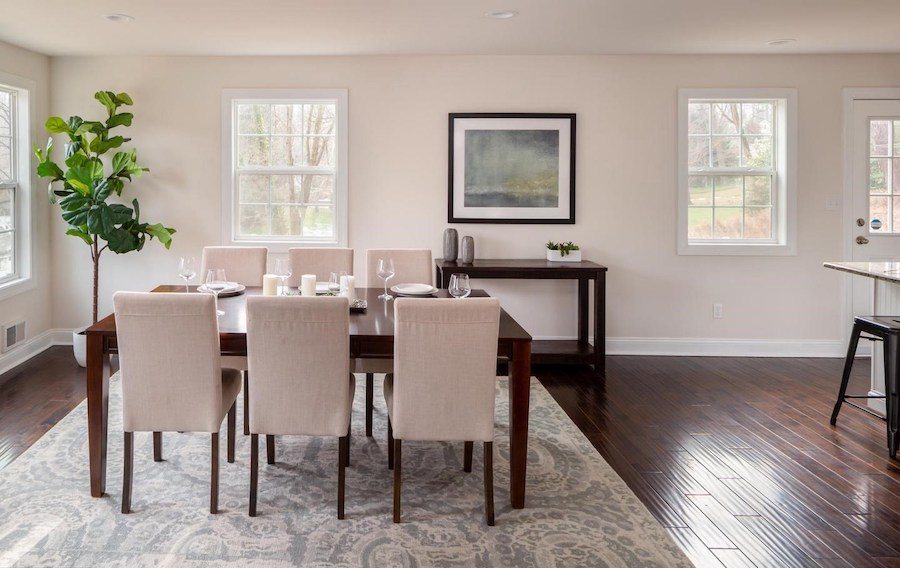
Dining room
The dining room, which is one with the living room, also has large windows on two sides.
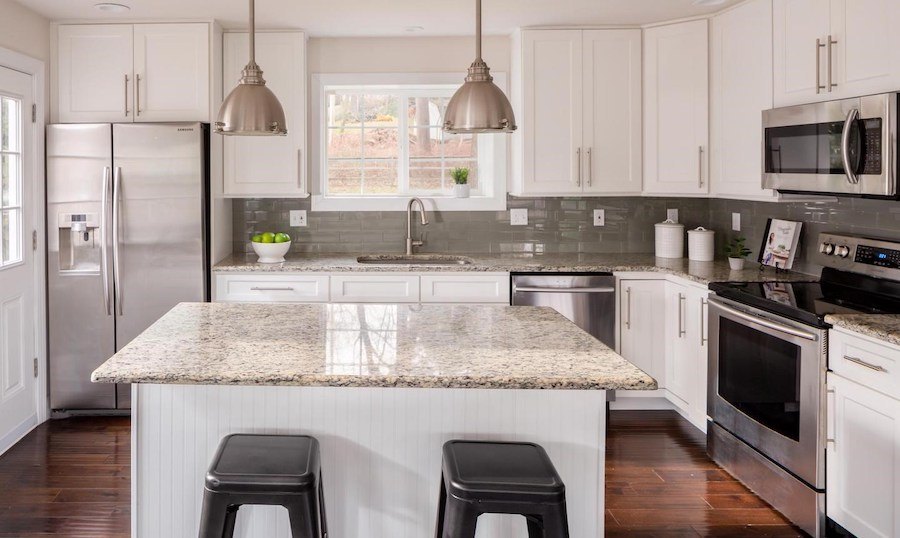
Kitchen
It’s also one with the kitchen, which got a major upgrade that gave it white contemporary Shaker-style cabinets, granite countertops on both its counter space and its island, and up-to-date stainless-steel appliances. And yes, it has a large double window, too. The main living area’s white color palette only enhances its brightness.
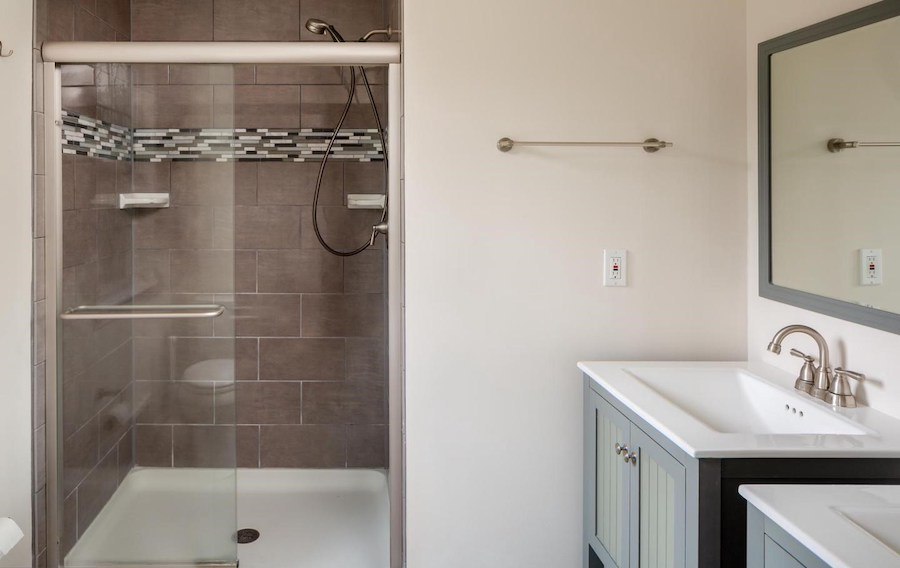
Primary bathroom
While the main living area has hardwood floors, the three bedrooms are all carpeted. The primary bedroom has an en-suite bath and large walk-in closet. One of the other two bedrooms also has direct access to the full hall bath.
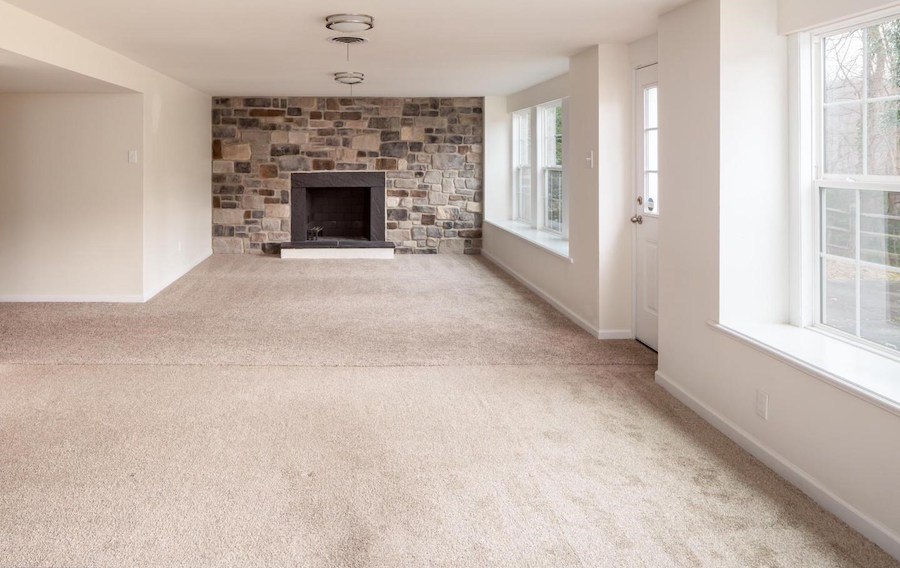
Basement
The totally open walkout basement also has a carpeted floor, except around its full-height stone fireplace. The possibilities for this room are endless: family room, game room, music room, playroom, media room, you name it.
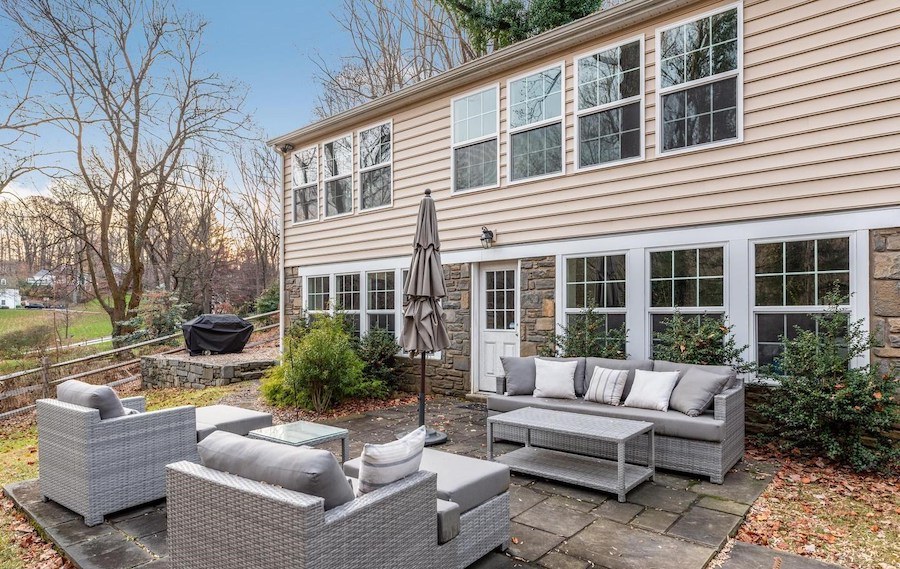
Rear patio
Just outside the basement, you will find a handsome stone patio as well as a terrace next to it that can accommodate a grill. And the basement also contains a powder room and a two-car garage.
So how is this house both in the middle of everything and away from it all? It sits behind several other houses on a cul-de-sac in a residential development off Crofton Road in Tredyffrin Township, which runs behind its lot. This puts it roughly equidistant from Wayne, Strafford, Chesterbrook and the King of Prussia mall. You can therefore enjoy everything each of these places has to offer without actually having to live in any of them.
Sounds convenient, doesn’t it? Like having your cake and eating it too.
THE FINE PRINT
BEDS: 3
BATHS: 2 full, 1 half
SQUARE FEET: 2,189
SALE PRICE: $685,000
693 Knox Rd., Wayne, PA 19087 [Deb Dorsey and Drew Brennan | Deb Dorsey Team | BHHS Fox & Roach Realtors]


