On the Market: New Construction Townhouse in Fishtown
Red Oak Development’s first foray into multi-unit new construction is so well crafted and so attractive, you won’t care that the panoramic view from your roof deck has a freeway in the foreground.
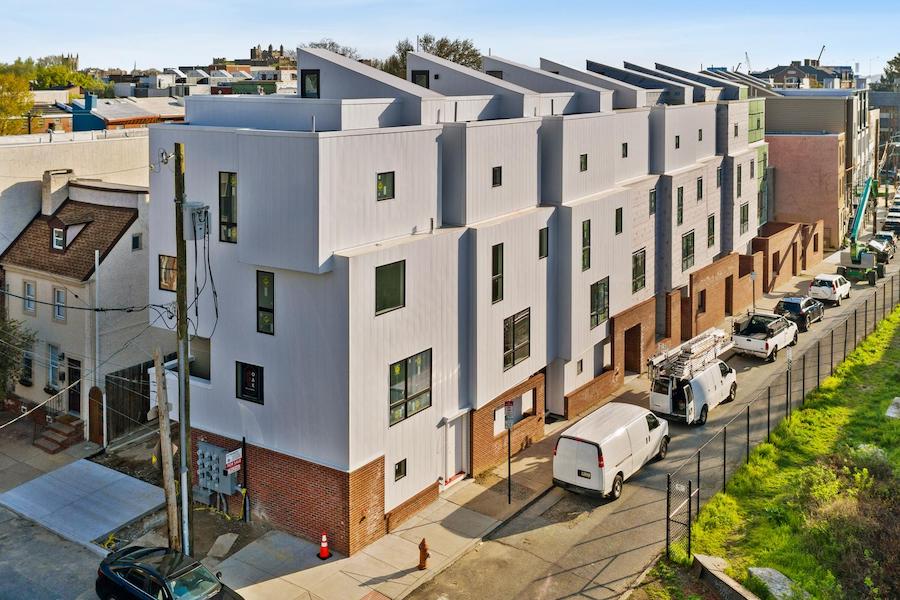
Red Oak Development is still putting the finishing touches on most of the units at Riverside 8, as the vans in this overhead view should indicate. What that means is your still have the chance to make this solidly built, striking modern townhouse at 405 Salmon St., Philadelphia, Pa. 19123 (third from the corner), truly your own through customization. | Photos: Philadelphia Real Estate Photo via Keller Williams Philadelphia
This very nice, very modern Fishtown new construction townhouse for sale is part of an eight-unit development called Riverside 8 and built by Red Oak Development.
“That’s a Red Oak project?” I can hear you say already. “Where’s the Cor-Ten steel? Where are the unusual angles? Where’s the industrial-revival style?”
Short answers: For this project, its first multi-unit development, Red Oak opted to forgo the steel that coats itself with a protective layer of rust in favor of lighter, brighter cladding that contrasts better with the brick walls on the street level. And those brick walls are Red Oak’s response to the lot’s unusual angles, and when all eight units are completed, you will find elements of industrial-revival style incorporated into them.
The angles come from the wedge shape of the lot that once housed a garage and now sprouts these houses. “Salmon Street is not perpendicular to Columbia [Avenue],” explains Red Oak partner Anthony Giacobbe. “So we could have built the houses flush with Salmon and had a wedge behind them. But what we chose to do is keep the houses perpendicular to Columbia and create the wedge in front.
“What that does is, as you go down Salmon, you get these really cool courtyards in the front.” As you can see from the overhead view above, the brick first-floor wall remains flush with Salmon Street, much as the original garage wall did. And the northernmost three units will get factory-style windows in those front walls and metal trellises over their front courtyards that turn them into outdoor rooms — and that pay homage to this site’s past.
Unfortunately (so to speak), this unit is third from the development’s south end, which means there’s not enough room for a full front courtyard. But what this house may lack in front it makes up for with what’s beyond its front door. These virtually staged photos of the unit to this one’s south give you an idea of what this place might look like once you’re done shaping it.
On the street floor is an oversize one-car garage accessed from a driveway that runs in back of the houses. The original rear wall of the garage forms the back wall of the drive aisle. Red Oak had hoped to use reclaimed brick for the front and side walls as well but couldn’t be assured of a sufficient supply, so new brick that matches the color of the old was used instead.
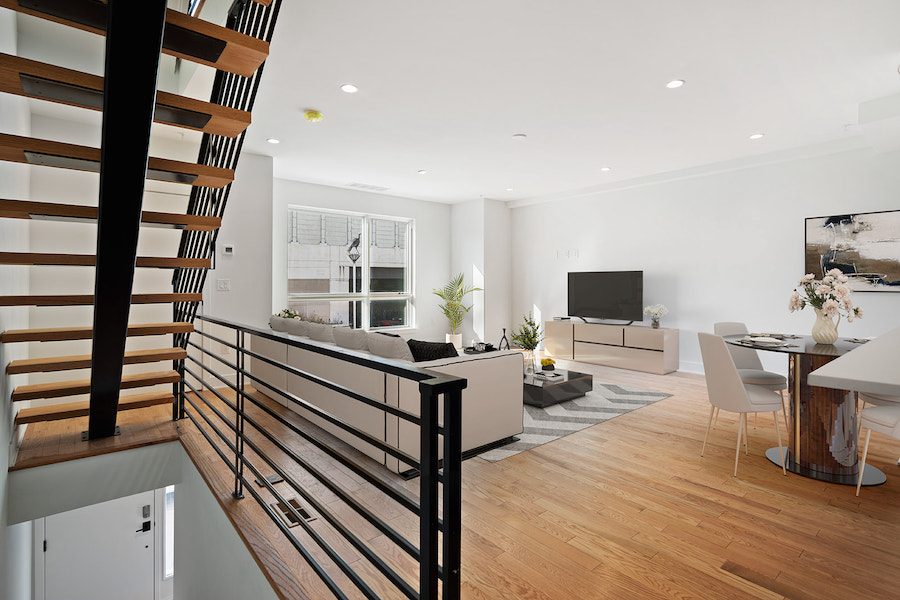
Main floor
Up one flight of stairs is the main living area, a totally open space that combines living, dining and cooking functions. You might note that the floor is bigger than what you find in a typical Philadelphia rowhouse. That’s thanks to the unusually wide lots on which these houses sit, ranging from 20 to 23.5 feet.

Kitchen
The standard appliances in the kitchen come from GE’s Café Series and have distinctive brass handles and controls that match the kitchen sink faucet. A small balcony sits next to the kitchen. Red Oak chose to outfit this unit with white oak floors throughout, including on the floating staircases.
On the third floor you will find two bedrooms and a hall bath. The full bathrooms feature early-20th-century-style cabinetry and attractive tile floors. The hall bath has a combined tub and shower.
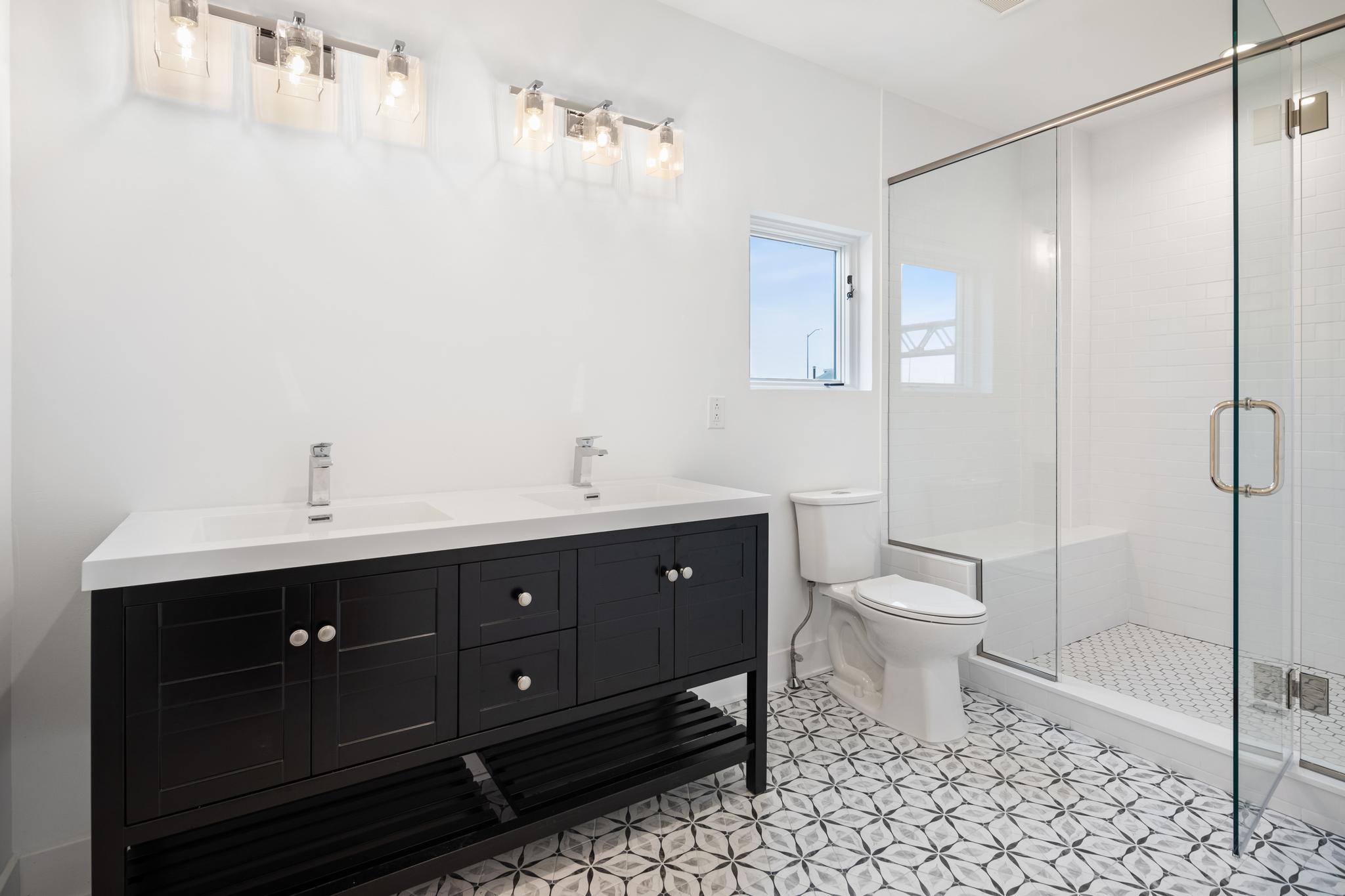
Primary bathroom
The one incorporated into the fourth-floor primary bedroom suite has a double vanity and a large bench in the shower stall. It can also be accessed from the hallway for the convenience of your guests when you take them up to the roof deck.
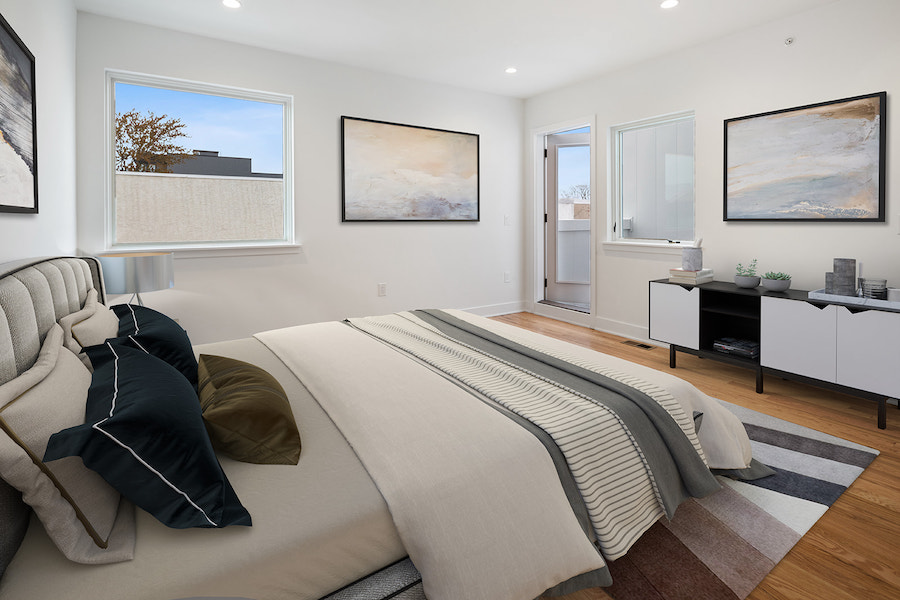
Primary bedroom
The rest of the primary suite consists of a large walk-in closet with a custom organizer system and a spacious bedroom with its own private balcony. Outside the bathroom is a space that could serve either as a dry bar — just stick a fridge in — or as a study/home office nook.
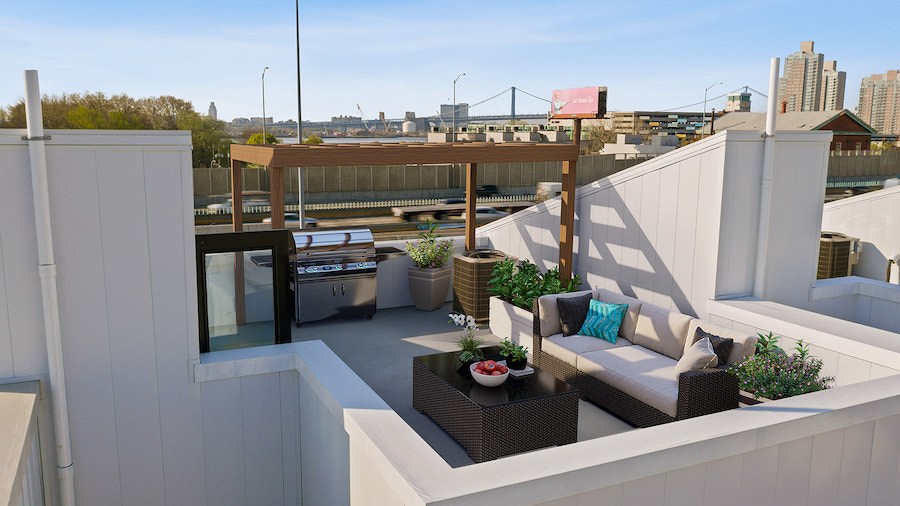
Roof deck
Topping everything off is a roof deck with a panoramic view of both the Center City skyline and the Delaware riverfront. In between your house and that riverfront lies the Delaware Expressway, but you’re high enough up that you can look right over it into Penn Treaty Park. And this view will only improve as the fenced-in wetland between Salmon Street and the freeway is restored and the former Philadelphia Electric Company generating station next to the park becomes a restored apartment building.
What’s more, you still have the opportunity to fully customize this Fishtown new construction townhouse for sale. Want to add reclaimed wood accent walls, as the buyer of Unit 8 is doing? You can. Want to upgrade the range to one with a super-responsive induction cooktop? You can do that too. Want custom lighting? You can get that. Ask the listing agent about all the options available to you.
And speaking of options, you have plenty of those in the entertainment, dining and shopping realms around you. Right on the other side of the freeway is the Delaware riverfront, where you will find the Craft Hall brewery and restaurant, a family-friendly arcade, Rivers Casino, and a lovely park, among other things. Turn right instead of left on Columbia Avenue and you will find yourself on Fishtown’s main drag, Girard Avenue, in just a block and a half. There you will find more great dining and drinking along with a slew of unique local shops. And it’s not that much further to even more of all that on Frankford Avenue.
So here you have a fully customizable townhouse from one of the city’s best builders, a firm known for high-quality construction at surprisingly affordable prices. And it’s in a super-convenient location in a happening neighborhood, one where you can leave your car at home, unlike those poor souls whooshing, or just as likely crawling, past your house on I-95. Given all that, that freeway in the view from your roof deck shouldn’t bother you at all. Nor should the absence of Cor-Ten steel.
THE FINE PRINT
BEDS: 3
BATHS: 2 full, 1 half
SQUARE FEET: 3,262
SALE PRICE: $699,900
OTHER STUFF: A $150 monthly homeowners association fee covers maintenance of the common spaces.
405 Salmon St., Philadelphia, Pa. 19123 [Nicholas DeLuca | Keller Williams Philadelphia]


