The Best Amenity at This New Luxury Apartment Building is a Giant Aldi
But that doesn’t mean they skimped on the other ones at Broadridge, the apartment building that’s designed around the store.
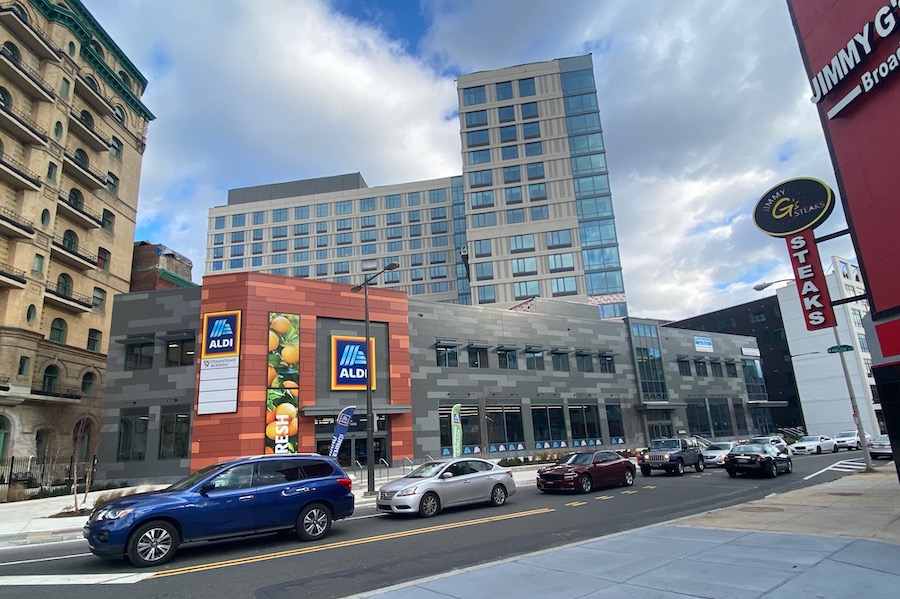
The Broadridge apartment building sits atop the supermarket it was designed around. | This photo and all photos marked with asterisks: Sandy Smith; other photos: Courtesy Aldi; renderings: RAL
When you come to shop at the brand-new Aldi supermarket that opened on Dec. 3rd at Broad Street and Ridge Avenue, you should notice a few things that are different about it right up front.
For starters, it has huge windows facing Ridge Avenue that let you see inside the store.
For another, it has two entrances. One of those two leads to a parking garage elevator lobby.
And for a third, it has this huge apartment building sitting on top of it.
According to Spencer Levine, president of New York-based RAL Companies and the guy in charge of its development arm, all this was by design — and by request. As he describes it, the supermarket was the element that made the entire project, known as Broadridge, work.
RAL kinda-sorta wandered into this project looking to do a favor for Amalgamated Bank, the union-owned New York bank that had foreclosed on the previous owner of the vacant lot at 1300 Fairmount Ave. “We came on board with this property and were looking for an exit strategy for them,” says Levine.
RAL had already done some due diligence on the property, meeting with the registered community organizations (RCOs) in its surrounding neighborhoods and several City Council members, from Council President Darrell Clarke on down. And after all these meetings, Levine says, “we fell in love with the property. And we ended up buying it outright from the bank and developing it ourselves.”
That took place in 2013. RAL then spent the next two years putting together a plan of development for the site. In the course of the plan’s evolution, Levine says, their focus shifted: “We were able to approach the project from an urban planning and design standpoint rather than a maximum yield standpoint.”

Rendering of main apartment building entrance at 1300 Fairmount Ave.
What followed were more meetings with the RCOs to ascertain what they thought should be the top priorities for any project on the site. First, they said, clean up that mess of a vacant lot. RAL did that immediately, in the process depriving some commuters of an unsanctioned Broad Street Line park-and-ride lot. “It made a big difference,” Levine says of the cleanup. “I found out the reason this looked like a blighted area was the site was never kept up.
“The second thing was, everybody wanted a supermarket. So we actually designed the building around a retail podium that had a big enough footprint to accommodate a modern-day supermarket that would provide fresh, affordable foods to the neighborhood.” (That’s how Aldi defines its mission.)
“Then a supermarket and retail that size” — Broadridge contains 60,000 square feet of retail space, with the supermarket taking up only about 40 percent of that total — “requires a certain amount of parking, right? So we sandwiched in a 292-space parking garage into the podium. And on top of that, starting at the fourth floor, are the Broadridge residential units” — 478 of those, with a full complement of amenities.
This thoughtful design works on multiple levels. The podium’s large footprint — it takes up all of the L-shaped lot that surrounds the Divine Lorraine — means it could be kept low-rise while providing the needed retail and garage space. And it provides plenty of open space on top to serve two distinct groups of people: the residents of the apartment building and the children who will attend the Chesterbrook Academy daycare center on the building’s second floor.
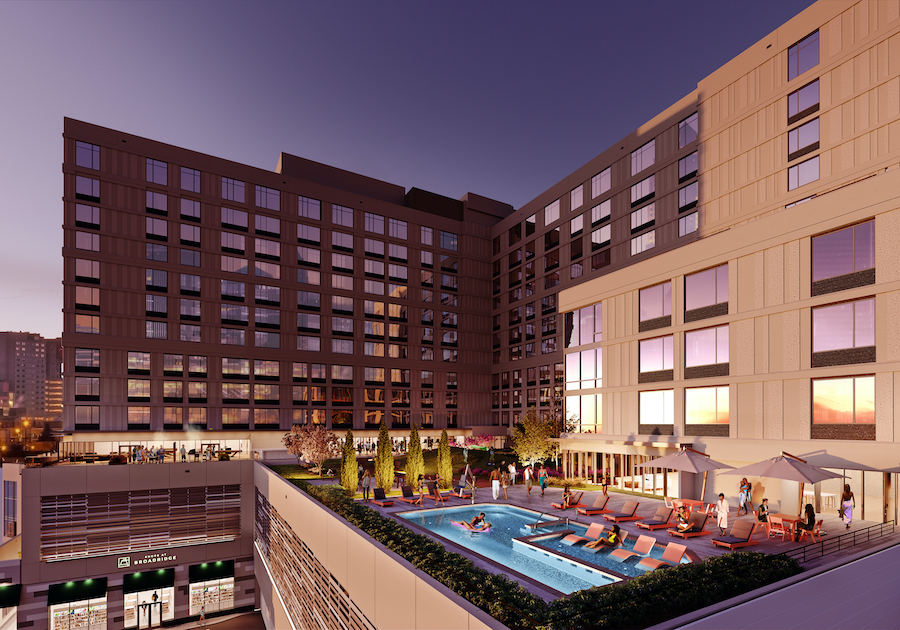
Rendering of roof deck, pool side
The apartment building will have about an acre of outdoor space available on top of the podium, enough room for a pool, grills, planting beds where residents can cultivate their own gardens, a dog run, an outdoor yoga lawn and more. Facing this space will be a large gym, a resident lounge with a fireplace, a library, and co-working space designed to support a work-from-home lifestyle.

Rendering of main resident lounge on fourth floor
The pool will have its own indoor lounge with bathrooms. Other indoor amenities include a demonstration kitchen and dining area, a dog spa connected to the dog run, a screening room and recording studios. Levine describes the studios as another work-from-home amenity for changing times: “It seems today that everyone has a podcast, or they’re in a band, or they’re looking to do voiceover work. And we thought that was an interesting thing to try to provide in the amenities.”
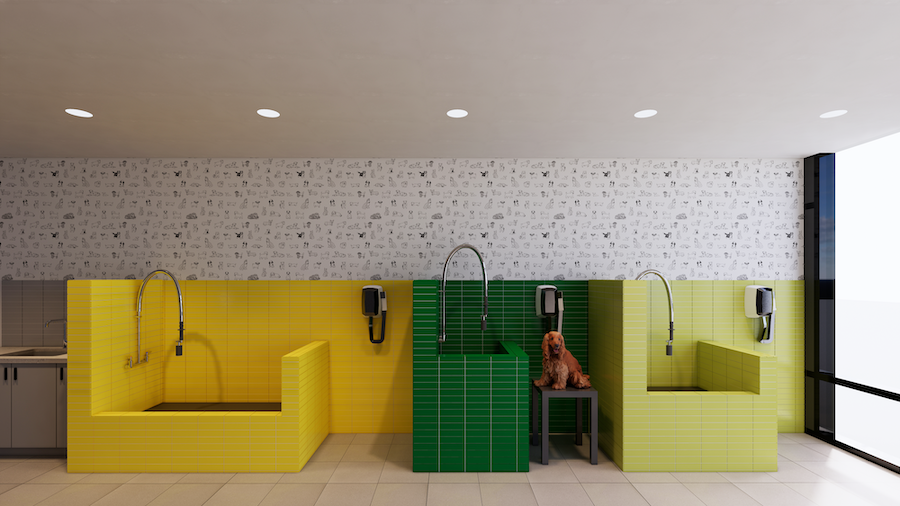
Rendering of dog spa
The fourth-floor apartments will also have their own private terraces thanks to the large podium. The roughly S-shaped apartment tower allows the podium to be divided into three separate decks. The smallest of the three will serve as play space for the kids at Chesterbrook Academy; the pool takes over the largest space, on the building’s southeast side. The dog run and yoga space occupy the smaller deck on the podium’s northwest side.
In addition, there will be an attended desk and a large package room in the building lobby. “You can never have enough package space,” says Levine.
The apartments themselves are designed to appeal to two distinct groups of renters: those interested in apartments of their own and those willing to share.
Those going it alone will find nicely outfitted studio, one-, two- and three-bedroom apartments on the building’s upper floors and part of the fourth. Floors five through seven will have furnished apartments designed as “co-living” spaces with shared living rooms and kitchens. These units are intended for unrelated groups of renters but will be rented by the unit rather than the room. (In other words, bring your own roommates.)
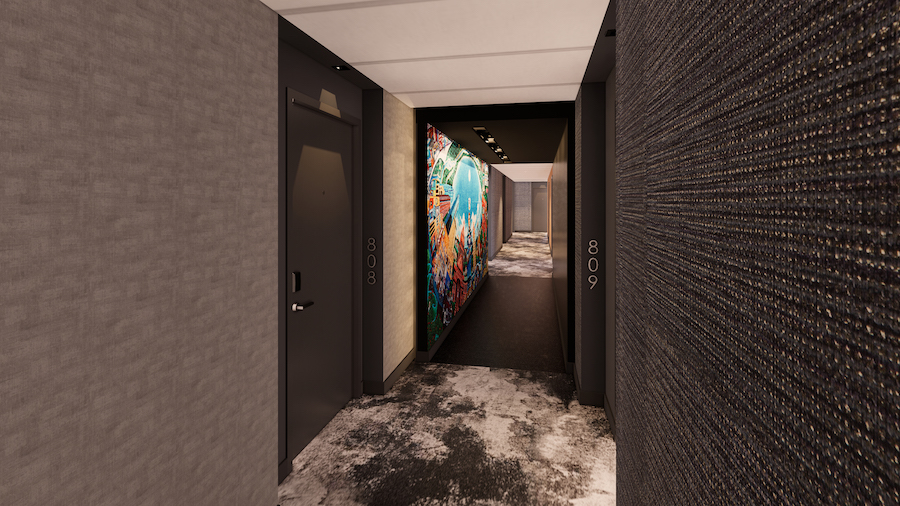
Rendering of interior hallway; RAL reached out to local artists to produce murals and other artwork to add color and life to the hallways
The regular apartments will have in-unit laundry facilities, but all residents will also have access to the communal laundry room on the fourth floor. Levine explains that even the residents with in-unit laundries often find that they have items that are larger than their own washers and dryers can handle, and the community laundry rooms will have machines that can handle them.
One other unusual feature of this building: The air conditioning, heating and hot water are all centrally supplied, which means that both climate control and hot water are included in the apartment rents. Yet even though a central compressor will supply the chilled air, each unit will be able to control the temperature individually.
Put bluntly, this building offers luxury-level amenities and design. But while rents have not been set yet, it seems likely that RAL would set them in the neighborhood of those at the Divine Lorraine Hotel next door.
Now to the supermarket the building was designed around.
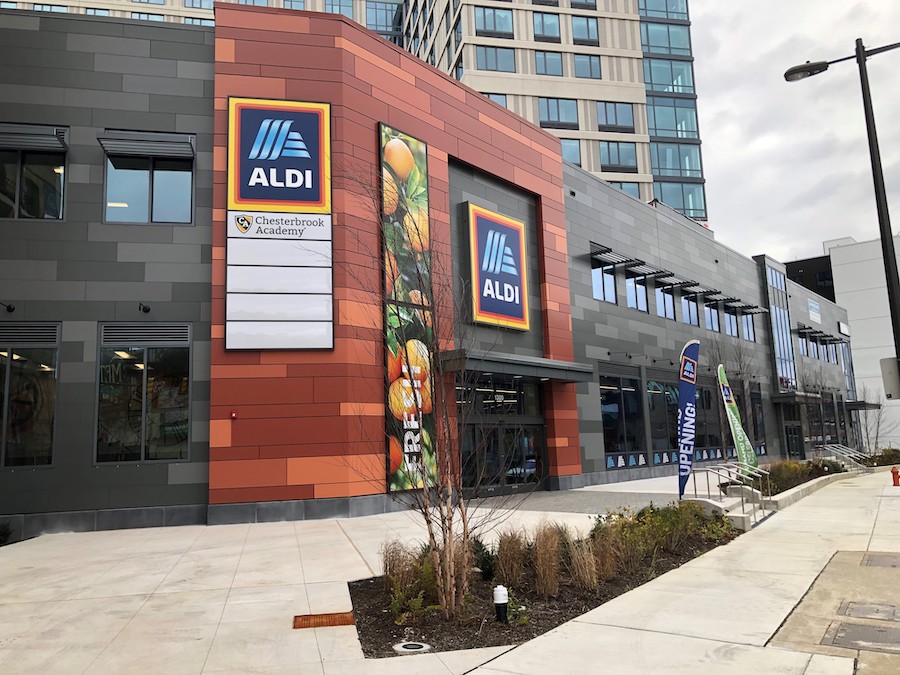
The Aldi storefront on Ridge Avenue
Levine describes this Aldi as a “flagship” for the discount supermarket chain, and the term actually fits, though Aldi itself demurs. Aldi took a lease on 26,000 square feet of space, far larger than the typical Aldi store. More than 15,000 of those square feet are devoted to the actual selling area, about one-third more space than the other Aldi stores in the Philadelphia area.
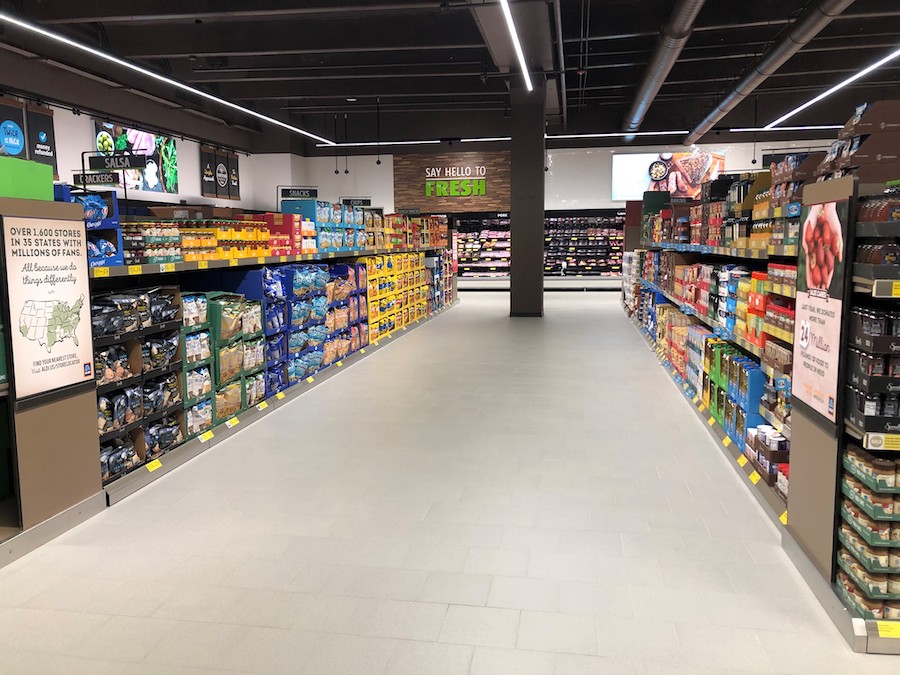
One of the aisles in the new store
What Aldi did with the extra space was open up the store. The aisles in this store are the widest of any Aldi store in the region, and wider than the aisles at most regular supermarkets as well. They also added extra aisles: six in all, which means you will find a larger selection of products in this store than in other area Aldis.
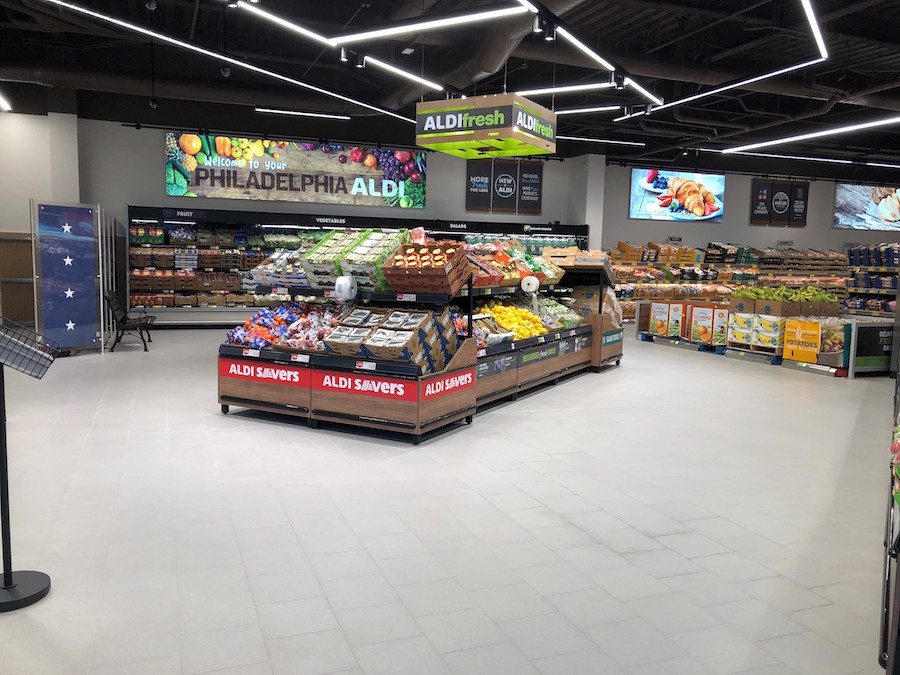
The expanded produce section inside the main entrance
This store also has some design changes that Aldi is incorporating into its new and remodeled stores going forward. For starters, the first thing you see once you enter the store is the produce section. Given that produce departments are usually the most colorful part of the supermarket, this should stimulate both shoppers’ appetites and store sales. (Levine says the store offers about 40 percent more produce and perishables than the typical Aldi store.)
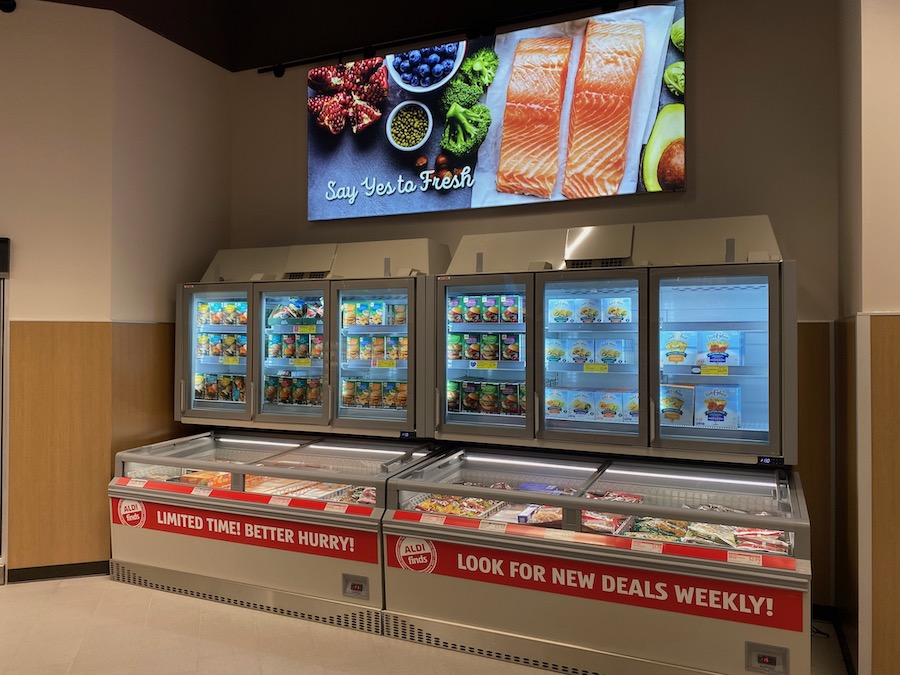
A new style of freezer case resembles a kitchen cabinet*
The store also has a larger frozen-food section that features a new style of display case that the chain tested in its New York-area stores. And it’s also equipped with refrigerators for curbside pickup, another first for this area. The store will offer this service beginning in February.
Some of the store’s other unusual features come from the overall project design, most notably the large windows that look out on a landscaped plaza along the Ridge Avenue sidewalk.
This was part of RAL’s aim of enhancing the public realm with this project. “There were several urban planning strategies that came to be really important in our overall planning,” Levine says. “The supermarket was one of the major ones, but after that was enhancing the public realm. So we widened the sidewalks and created an urban plaza.” Needless to say, an urban plaza in front of blank walls hiding retail stores simply would not do.

Current aisle end caps feature energy bars and charcuterie-board items*
Because this Aldi is larger, shoppers will find more specialty items in it. Aldi fans know, but the general public may not, that Aldi stores actually carry a wide variety of specialty foods, including cheeses, charcuterie, European chocolates, pastries, breads and crackers.
The trick is: One approaches shopping at Aldi like one would shopping at an off-price department store. Once past the basics, one will never know what one will find on any given trip, but quite likely one will find something surprising, something they may not have known they needed until they see it, or both of the above.
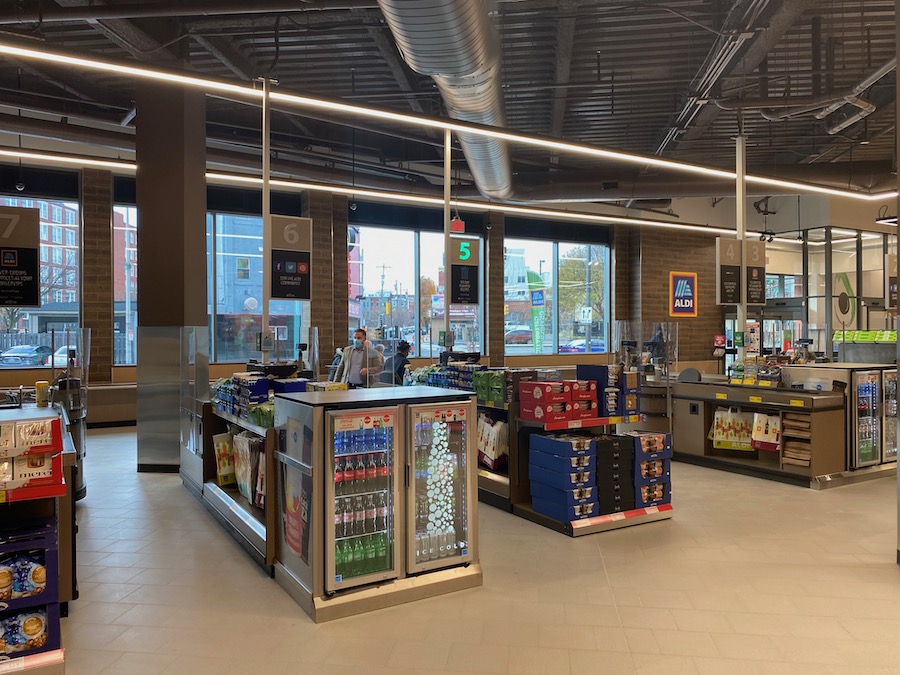
The store’s seven checkout aisles, also the most in any local Aldi, are paired with more space in between them. A Coca-Cola display fridge anchors one lane*
Nationally advertised brands also appear to play a more prominent role in this store’s merchandise mix, but Aldi Center Valley Division Vice President Bob Grammer says that’s not the case. Noting that their own brands account for about 90 percent of the products on sale in every store and that one-third of those brands have won national awards, he says, “When we stock name brands, it’s either because Aldi doesn’t make it or people ask for a specific item. Across the U.S., all our stores have some national brands on shelves, but this new Philadelphia store doesn’t carry more than is typical.”
This is the first Aldi store to open in Philadelphia as part of a mixed-use development, but the chain is no stranger to this type of store.
“Aldi has mixed-use development stores in a few other major cities, like Chicago and Minneapolis, and as part of our aggressive national expansion plan to become the third-largest U.S. grocery retailer by store count by the end of 2022, we are continuing to explore additional mixed-use development stores, including more in Philadelphia,” says Grammer. “One of the reasons we are one of America’s fastest-growing retailers is because our model is successful in cities, suburbs and rural areas.”
(Aldi currently operates more than 2,000 stores in 37 states. This figure does not include Trader Joe’s stores, which are owned by a legally and financially separate Aldi company; both Aldi companies, which are controlled by the same family, are headquartered in Germany. This store is Aldi’s 11th Philadelphia location and the eighth new store to open in the city since 2015.)
Levine says the locals are as enthusiastic about this store as Aldi corporate is. “I feel we’ve really developed relationships with the community,” he says. “I’ll be out on the street looking at something, and one of the members of the community that we’ve worked with all these years will swing by and they’ll say, ‘When is the supermarket opening? Spencer, what’s going on here?’’ This sort of thing, he says, doesn’t happen in New York.
City brass were equally impressed. “I walked someone around from [Clarke’s] office,” Levine says. “His overwhelming reaction was, ‘This is like no other Aldi I’ve seen before.’”
Levine says, “RAL has its roots in supermarkets. Our first national clients as an architectural firm were supermarkets.” So this project, in a sense, takes RAL back to its roots. But those roots have since produced some very strong plants, like this one rising from atop a supermarket.
Leasing has yet to begin on the units in this development, which is slated for completion in early 2021.


