Just Listed: Converted Church in Narberth
Buy this house for sale and you will be the fourth steward of a unique and pioneering conversion project.
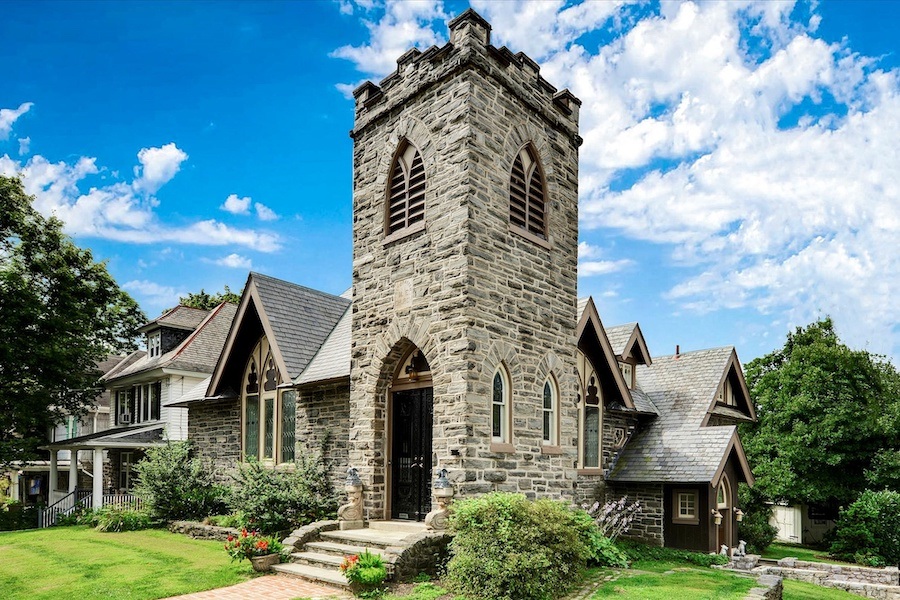
316 N. Essex Ave., Narberth, Pa. 19072 | Photos: Patrick Clark, Long & Foster Real Estate, unless otherwise noted
As dwindling church congregations move out of their too-large quarters, and as financially strapped churches move to places they can more easily afford, sacred spaces all over the region have been converted into offices and residences, most often condominiums.
We can’t make this claim with absolute certainty, but we strongly suspect that in the photo above, you’re looking at the pioneering project of this type.
This house for sale in Narberth is truly a one-of-a-kind residence with all sorts of unique elements. And it all began with a church that outgrew its first home.
That congregation, the Beth-Raffon Methodist Episcopal Church, built this handsome little Gothic structure in 1895. By the late 1920s, the congregation had grown to the point where it could no longer fit inside. So it built a larger structure across Essex Street in 1929.
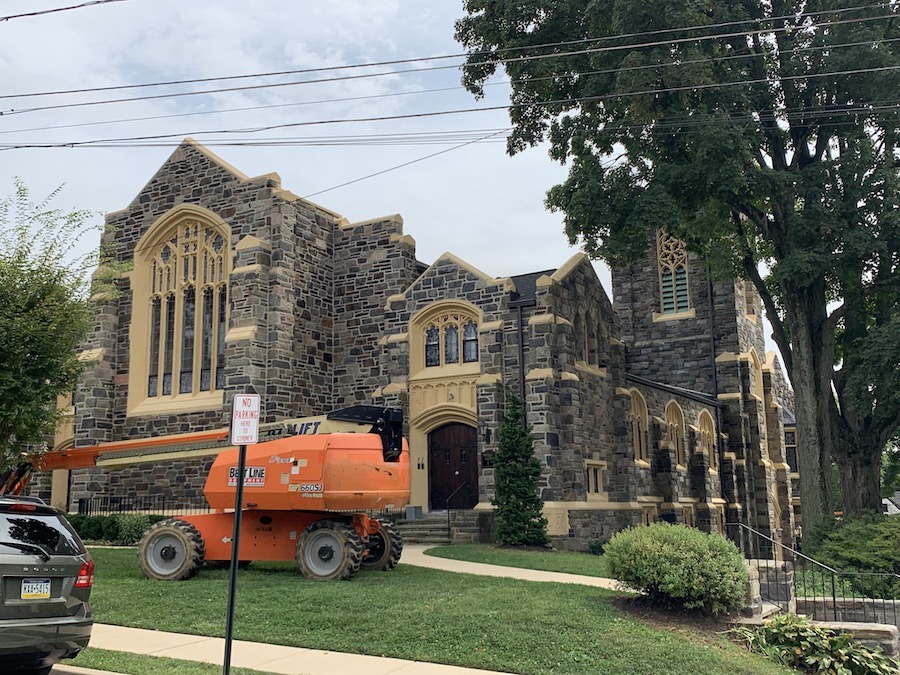
The second Narberth Methodist Episcopal Church, built 1929, converted to condos in the early 2000s | Photo: Sandy Smith
That church, pictured above, also contains residences now. By the 1990s, the Narberth United Methodist Church’s congregation had shrunk to the point where it no longer made sense to hold onto this building, and it was converted to condos.
Thus did the arc of history bend for that church. Now back to the first sanctuary.
In 1951, the original church passed into the hands of one Walter Mutz, who set about turning it into a showcase home. Mutz went on a shopping spree, acquiring items from abandoned and doomed mansions all over the city and suburbs and fitting them into the subdivided church sanctuary.
The result? One Wow! room after another, starting with the foyer.
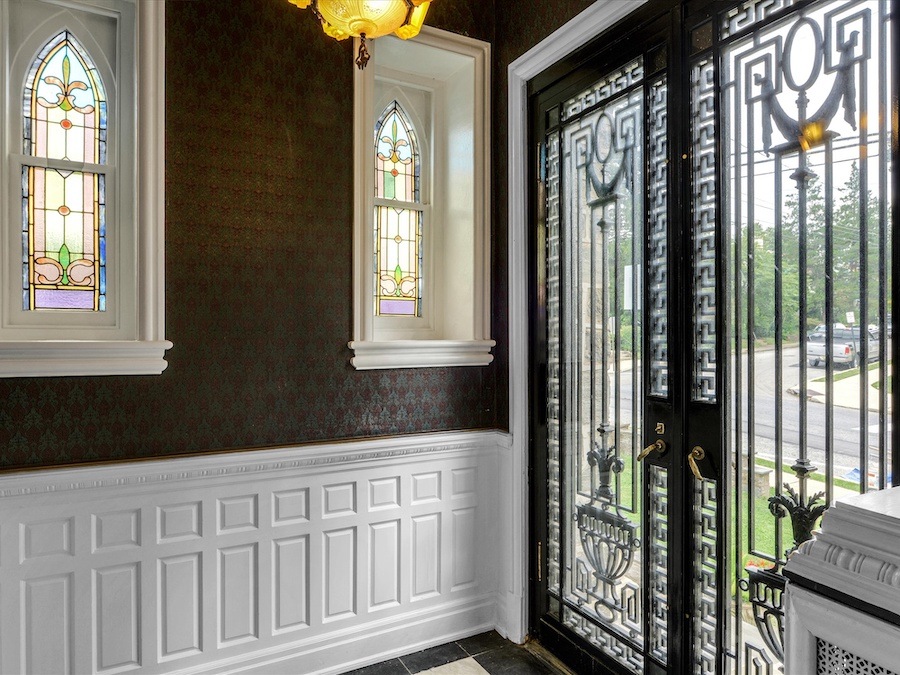
Foyer
You’ll get plenty of exercise opening and closing its hefty wrought-iron front door. Both it and the checkerboard-pattern tile floor come from Lindenhurst, the former John Wanamaker mansion in Jenkintown.

Living room
From there you enter the living room. The leaded-glass windows in it are newer additions, but you will also find plenty of original stained-glass windows in the other main-floor rooms. The mahogany walls and red cherry fireplace were salvaged from the Warden mansion in Germantown, and the chandelier came from the Betz mansion on North Broad Street.
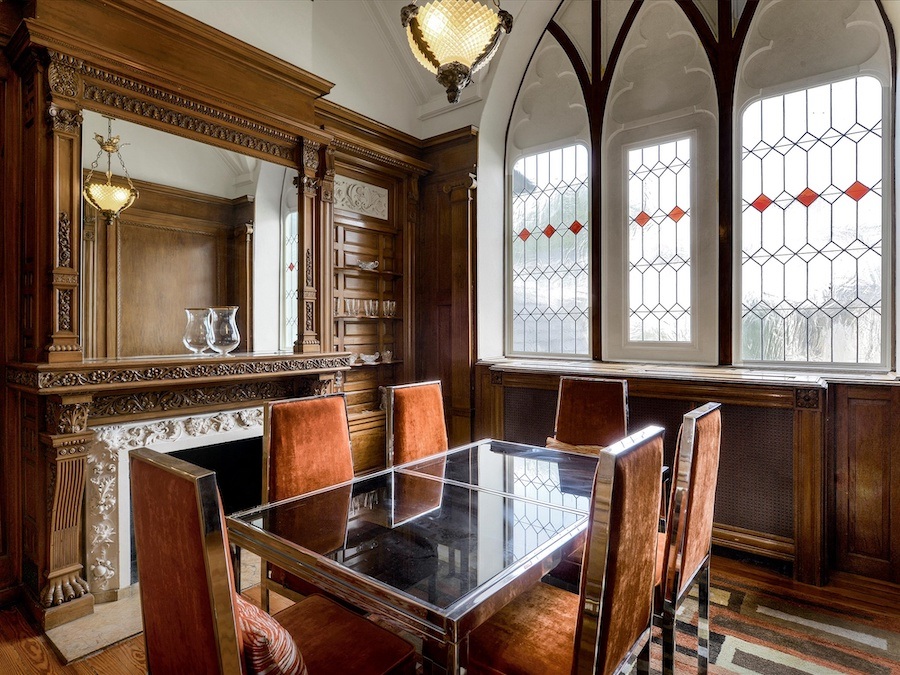
Dining room
The woodwork in the formal dining room comes from the same Germantown mansion.
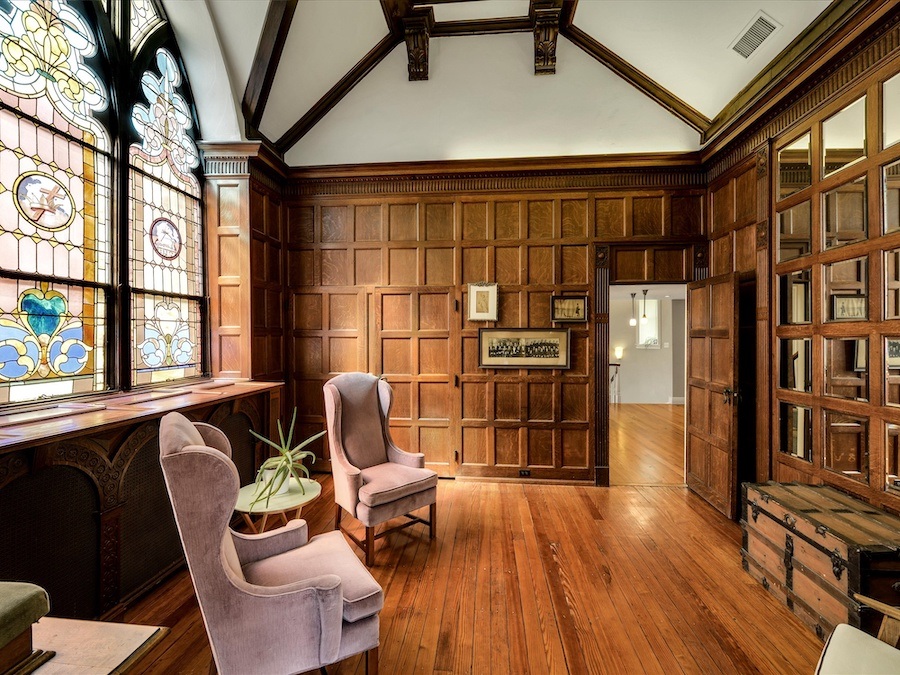
Study
The wood paneling with partial mirrored insets in the study comes from another Germantown residence, this one the Clark estate on Queen Lane. (That’s an original stained-glass window on the left.)
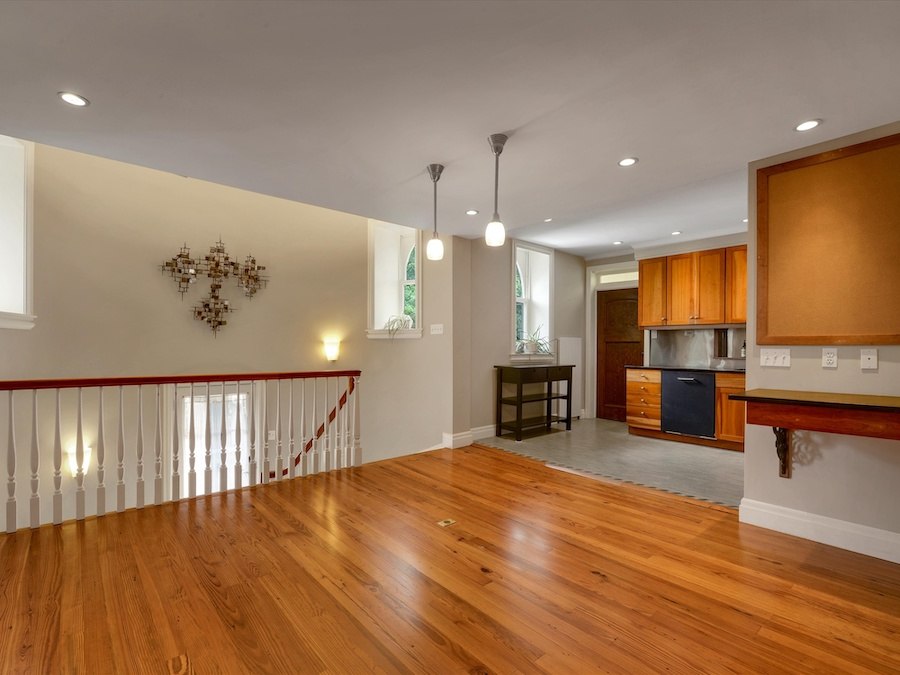
Family room
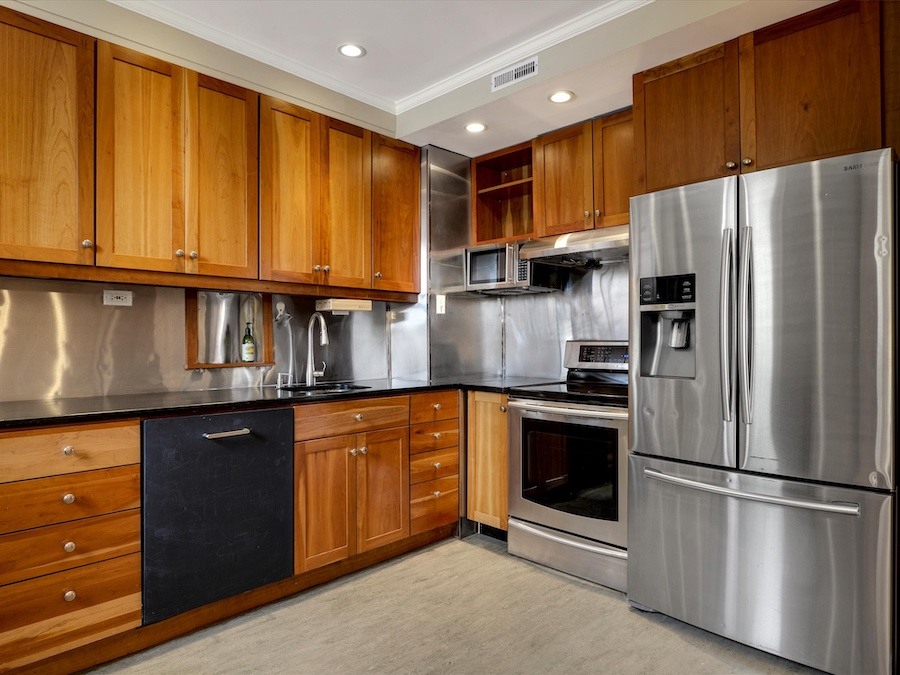
Kitchen
Past this point, this church-turned-home reflects changes made by the owners who followed Mutz. These include an open family room/kitchen combination in a more modern idiom, with stainless steel backsplashes in the kitchen. The stairway to the lower floor occupies what was the original altar in the apse of this church.
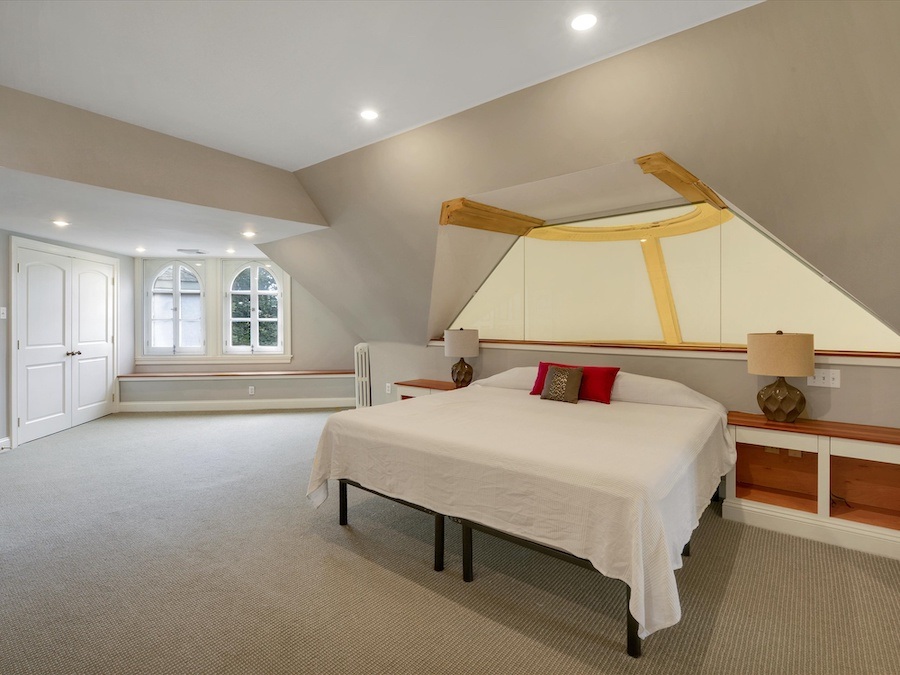
Master bedroom
So does the master bedroom, directly above the family room. A glass wall lets light in from the stairwell below.
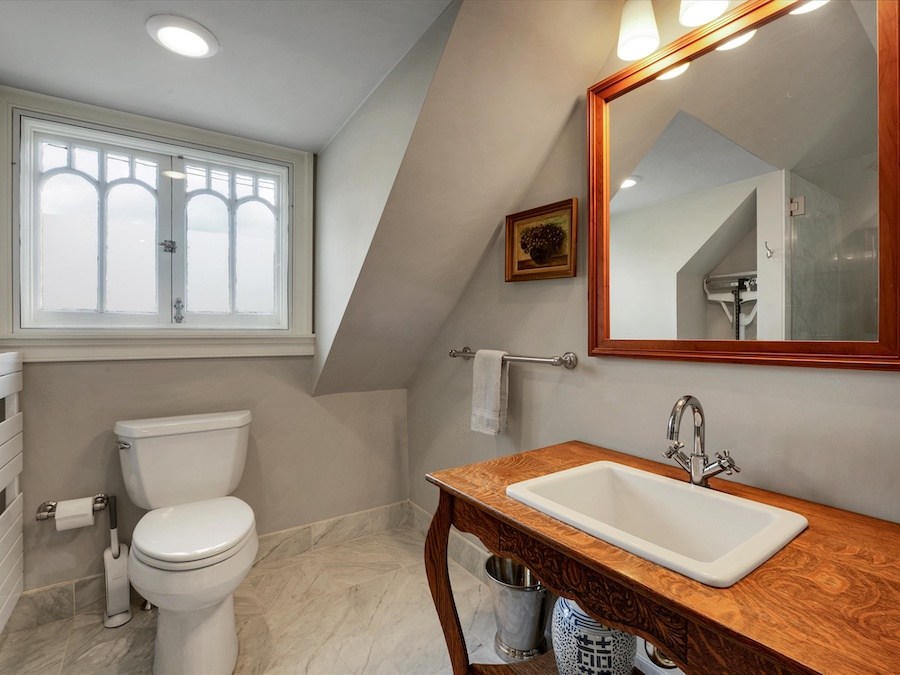
Master bathroom
We don’t know what historic house the vanity in the master bathroom came from, but it clearly shows that those who followed Mutz also had an eye for recycling vintage furnishings.

Media room
Down below the family room, what had been the living room of an accessory apartment has been converted into a media room. Two more bedrooms, a bathroom, a mudroom and a workshop/studio space comprise the rest of this floor.
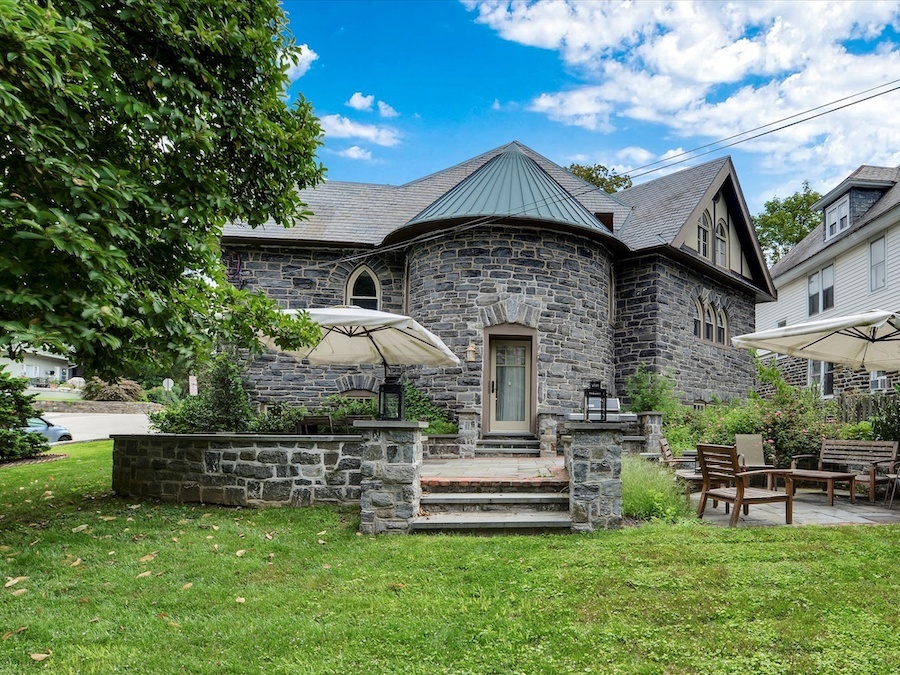
Backyard
In back you’ll find a very comely backyard with a split-level fieldstone terrace and a treehouse.
Because this house for sale is located in very homey, very compact Narberth, you will find that you can walk from your sanctuary to shopping, dining and entertainment. You can also catch SEPTA Regional Rail trains at the borough’s train station, and SEPTA’s Route 44 bus loops through the borough on its way between Center City and Ardmore. But this house also comes with an off-street parking space for your car; this is suburbia, after all.
If you’ve been looking for a truly unique home, one with personality, well, they don’t get much more original than this one.
THE FINE PRINT
BEDS: 4
BATHS: 3
SQUARE FEET: 5,408
SALE PRICE: $1,585,000
316 N. Essex Ave., Narberth, Pa. 19072 [Patrick Clark | Long & Foster Real Estate – Haverford]


