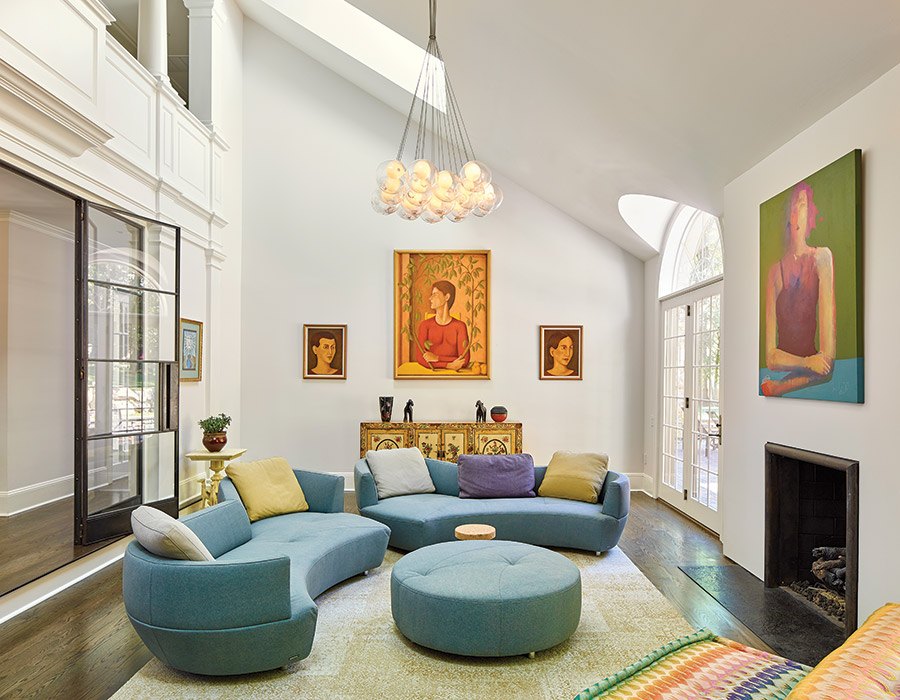Habitat: A Room With a View in Villanova
An outdated Main Line mansion gets a little NYC flair.

Photograph by Jeffrey Totaro
Architect Matthew Moger wants each of his projects to have a narrative. “If we all agree on the story we’re telling, the editing is a little easier,” says Moger, principal at the Main Line’s Moger Mehrhof Architects. So when Moger was hired by a prominent local family to rethink their newly purchased Villanova mansion last year (it was built in the 1990s, but in an old-world style), he and the homeowners agreed that their story would be inspired by the vintage-meets-contemporary interiors of New York’s famed Bowery Hotel. He achieved that by embracing — but modernizing — the home’s ornate elements: In this living room, he painted the woodwork and arches white, brought in dark floors, and inserted time-honored textural materials like bronze and steel. Here, four highlights of the space:
Interior doors: Moger recruited Bill Curran Design to construct the massive steel-and-glass living room doors. The doors were “blued,” a process that protects steel from rust and gives it a subtle blue-black appearance.
Decor: Artwork passed on to the homeowners from a family collection — like several pieces by Haitian artist Jasmin Joseph — decorates the walls. A Bocci 28.19 Cluster pendant light fixture, purchased from Minima in Old City, brings some whimsy to the space.
Fireplace: Kyle Lissack, owner of construction firm Pinemar, executed the technical stuff (new floors, reframed walls, skylights) and then introduced Moger to Gregory Nangle of Outcast Studios, who created the hand-shaped bronze fireplace.
Furniture: The clients selected the room’s decor, scoring two Digital Large Round sofas and accompanying chairs from Roche Bobois in Old City. A credenza from ABC Carpet & Home sits behind the lounging area.
Published as “Habitat: A Room With a View” in the August 2018 issue of Philadelphia magazine.


