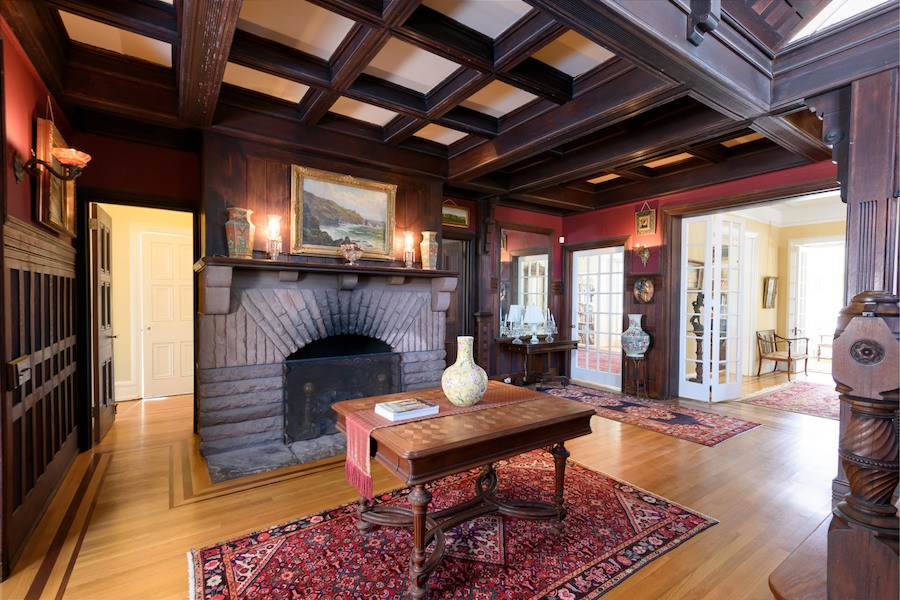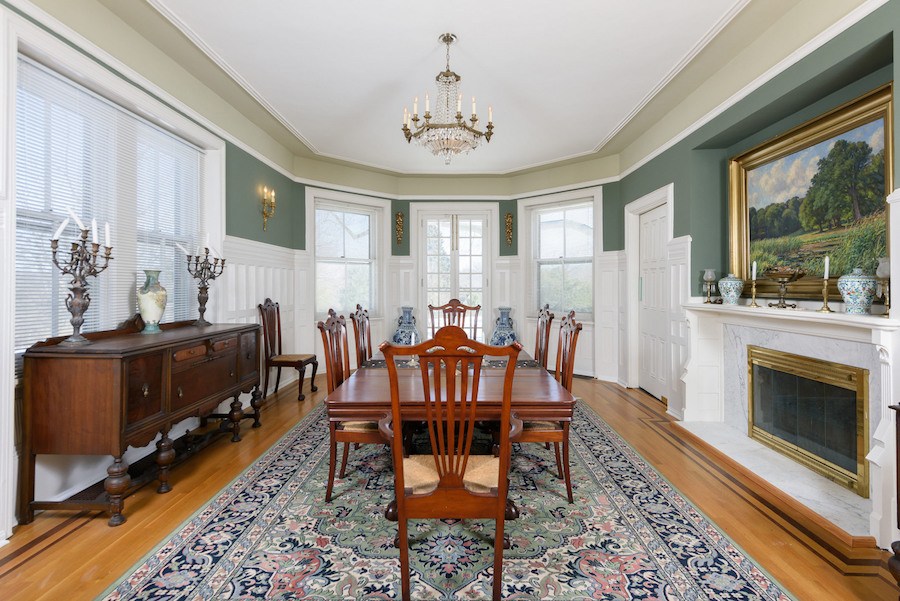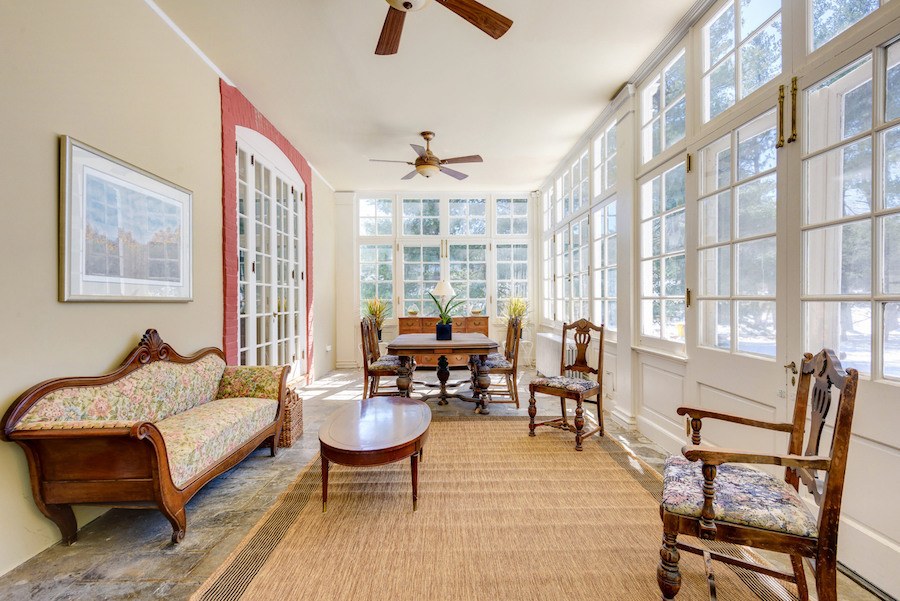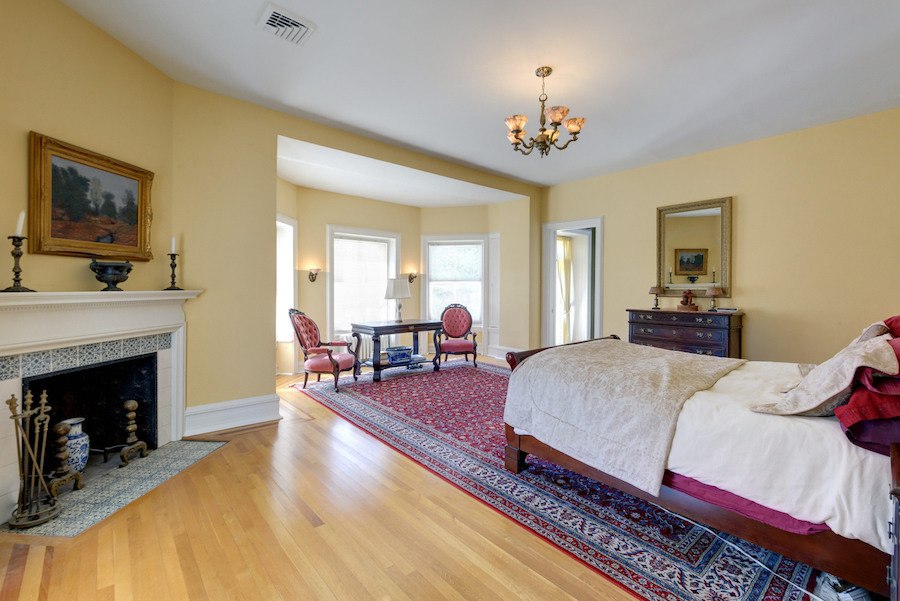The Master’s Touch in Wynnewood for $2.369M
It may not be evident at first glance, but the hand of Frank Furness has shaped this place profoundly.

111 Cherry Lane, Wynnewood, Pa. 19096 | Photos via Kurfiss Sotheby’s International Realty
Several of our great cities have produced great architects who have either defined their appearance or changed the course of American architecture. Boston has Charles Bulfinch. Chicago, Louis Sullivan and his protégé Frank Lloyd Wright.
It took Wright to show Philadelphians the world-changing master in their midst: Frank Furness, the man whose vigorous design actually laid the groundwork for the modern movements that followed in his wake.
Too much of his work was destroyed by the unthinking generations that followed him. As a result, the Furness structures that survive become all the more valuable.
Hedgeley House, seen here, is one of them.
It dates to 1887 but has been revised and updated over the years by both Furness and others. The owners of this home have done an excellent job of preserving its Furnesssian heart and blending it with both more traditional design and more modern conveniences.
This home doesn’t show its Furness hand readily on first glance, though that eyebrow dormer window and the design of the pediment over the stairwell hint at what’s to come once you step through the front door.

Entrance hall
On the other side of that door is 100 percent pure Furness. From its stone fireplace (one of 10 in this home) to its grand staircase with multiple overlooks, the entrance hall shows off the master’s warmer side.

Living room

Library

Dining room

Sunroom
Once past the foyer, the home gets lighter, brighter and more classical in a hurry. All of its main living spaces boast simple yet elegant detailing, bright, vivid color palettes — and fireplaces.

Kitchen and breakfast room
The kitchen and breakfast room dress modern restaurant-quality appliances in turn-of-the-century trim. It’s set up so that you can even host a casual gathering within its confines if you so desire.

Master bedroom
Several of the upstairs bedrooms also have fireplaces, and they all have lots of charm. The master suite has a separate dressing room with fireplace and Juliet balcony as well as dual bathrooms.
A more recently added garage has a second-floor space that could serve as an in-law or au pair suite, home office, gym or pool house (should you decide to add a pool down the road).
This home’s 2.25-acre hilltop lot gives you and it plenty of breathing room, and it’s located in an off-the-beaten-path part of Wynnewood to boot.
THE FINE PRINT
BEDS: 6
BATHS: 5 full, 1 half
SQUARE FEET: 7,761
SALE PRICE: $2,369,000
OTHER STUFF: You must have an appointment to see this home in order to enter its grounds. Contact the listing agent for more information.
111 Cherry Lane, Wynnewood, Pa. 19096 [Lorna Isen | Kurfiss Sotheby’s International Realty]


