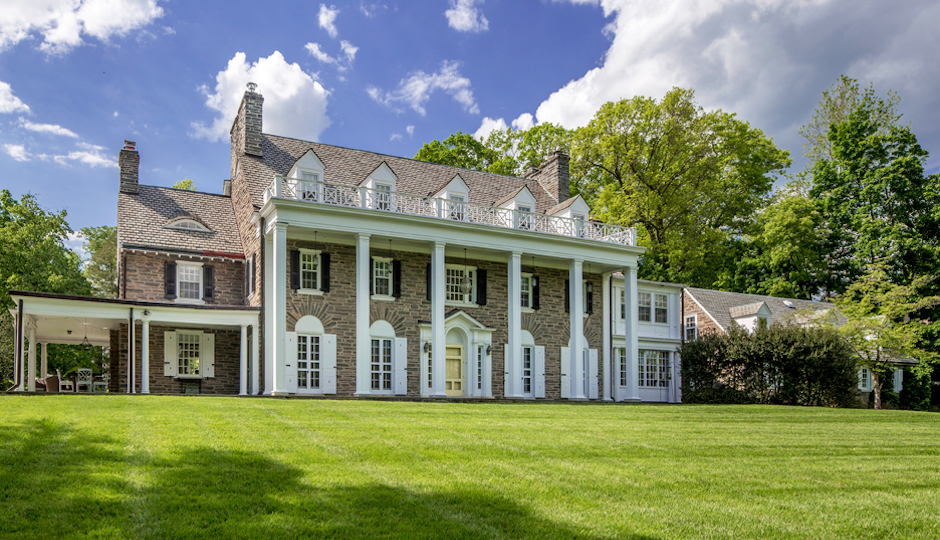Jawdropper of the Week: A More Stately Manor in Lafayette Hill

731 Thomas Rd., Lafayette Hill, Pa. 19118 | Photos by Herb Engelsberg via The Sivel Group
Does the home whose rear portico you see above call to mind images of country clubs or mansions from the movies?
If it doesn’t, maybe you haven’t been watching the right movies, for this beautifully restored 1920 center-hall Colonial is so photogenic it hurts.
Designed by Robert McGoodwin and built for Andorra Nursery owner William Harper, “Andorra House” is the beneficiary of a top-to-bottom renovation that has both restored and renewed its original historic details and updated it for today’s way of life, with plenty of gracious spaces for everyday living and entertaining.
This home has all the familiar architectural elements of a classic center-hall Colonial: deep windowsills, built-in bookcases, crown moldings, elegant carved columns, hardwood floors and lots of fireplaces. And, of course, a light-filled center entrance hall. Joining these traditional details are a number of more modern touches that give the home a bit of contemporary flair.
For instance, there’s the gallery insets in the living room, where pictures can be displayed and highlighted by recessed lighting, and the mirrored backing of the living room’s built-in shelves.
The kitchen may be where the two complementary tendencies combine most thoroughly. It has top-of-the-line stainless steel Viking and Sub-Zero appliances, Carrara marble countertops and radiant heated slate floors, for instance. The cabinetry is likewise brand-new, but it’s crafted in the style of early-20th-century kitchen cabinets.
The traditional, the neotraditional and the modern likewise coexist happily elsewhere in this expansive home. For instance, there’s the wet bar in the den and the updated bathrooms; the master bathroom boasts a marble tile shower stall, rain shower head, and a sleek chocolate-wood dual vanity.
In addition to the master suite, you’ll find two more bedrooms with en suite baths and a laundry room on the second floor, and three bedrooms, a media room with surround sound, two hall baths and a crafts room on the third floor.
A mud room connects the main home with the attached garage, and your visiting guests will feel right at home in the separate one-bedroom in-law cottage with its own up-to-date kitchen.
Once part of an estate encompassing hundreds of acres, this home remains nicely situated on 1.62 acres near the upper end of Forbidden Drive. It’s convenient to the Wissahickon Valley and the shopping, dining and other attractions of Chestnut Hill as well.
THE FINE PRINT
BEDS: 7 (including in-law cottage)
BATHS: 6 full, 2 half (including in-law cottage)
SQUARE FEET: 6,795 (including in-law cottage)
SALE PRICE: $2,150,000
OTHER STUFF: Did we say lots of fireplaces? There’s even a fireplace on the covered outdoor side porch on the first floor.
Andorra House, 731 Thomas Rd., Lafayette Hill, Pa. 19118 [Michael Sivel | The Sivel Group | BHHS Fox & Roach]


