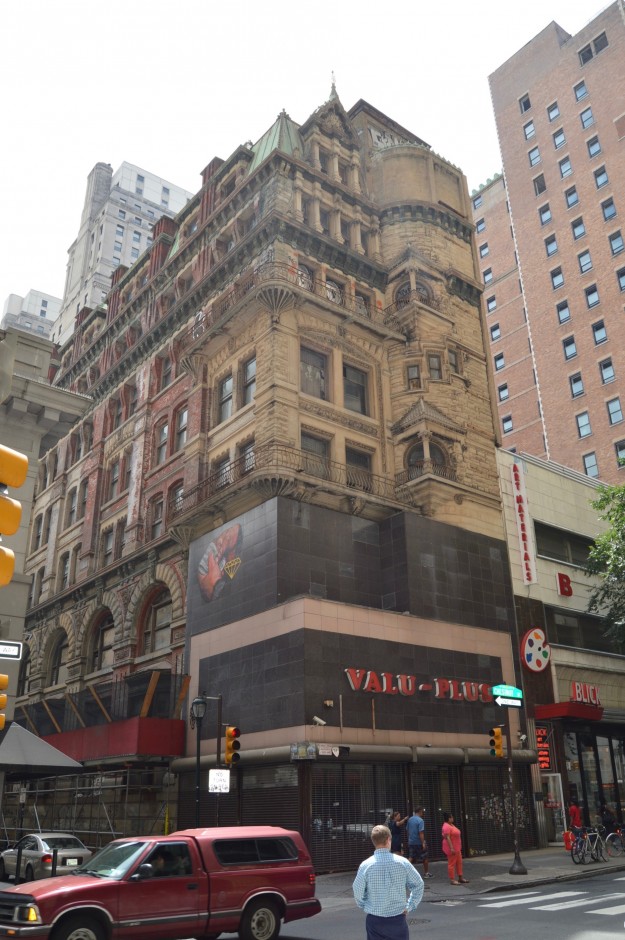Revitalized Hale Building to Feature Office Space, Retail and a Roof Deck
Now that work is well underway at the Divine Lorraine on North Broad Street, it’s time to shift our collective armchair-redevelopment gaze upon another masterpiece from Willis G. Hale.
Brickstone is making moves up and down Chestnut Street east of Broad Street, and the development company has big plans to revive the Hale Building at Chestnut and Juniper into a tech-focused office space featuring ground floor retail, with the latter being a far cry from the Valu-Plus discount store that once called the architectural wonder home. Designed by Hale in 1887, the company purchased the downtrodden building in September for $4.7 million, according to public records.
Though no tenants have yet to sign on for the retail space, Brickstone’s Greg Heflin said they are seeking a restaurant fronting Chestnut Street, and probably a coffee shop for Sansom Street. The office entrance will be on Juniper Street.
The development company went before the Washington Square West Civic Association on Tuesday night to present plans for an outdoor amenity deck specifically for the office space. A special exception approval is needed for the roof deck on a non-residential building, in which case it would be able to be built by-right.
Attorney Peter Kelsen, who later presented Carl Dranoff’s plan for a Hyde Hotel and residences at Broad and Pine, called the outdoor space at the Hale Building a “tenant amenity for the office user, not for the retail user.” The deck is not intended to be clearly visible from Chestnut Street. Kelsen also mentioned that the facade would remain intact, but restored and upgraded. “It’s an historic building with great architecture,” said Kelsen. “We want to bring it back to its former promenence.”
The presentation was brief, but the entrance on Chestnut Street was discussed, specifically the future of the “Valu-Plus thing,” as one board member called it. Heflin said they would be taking down the sign and modern facade “as quickly as possible.”
Though renderings were not made available, a representative from JKRP Architects said that the entrance would free-standing and frameless glass portal connected to the facade. Neither Heflin nor representatives from JKRP were available for comment at this time, and Kelsen said they could take the project before the Zoning Board of Adjustment in late-January or early-February.



