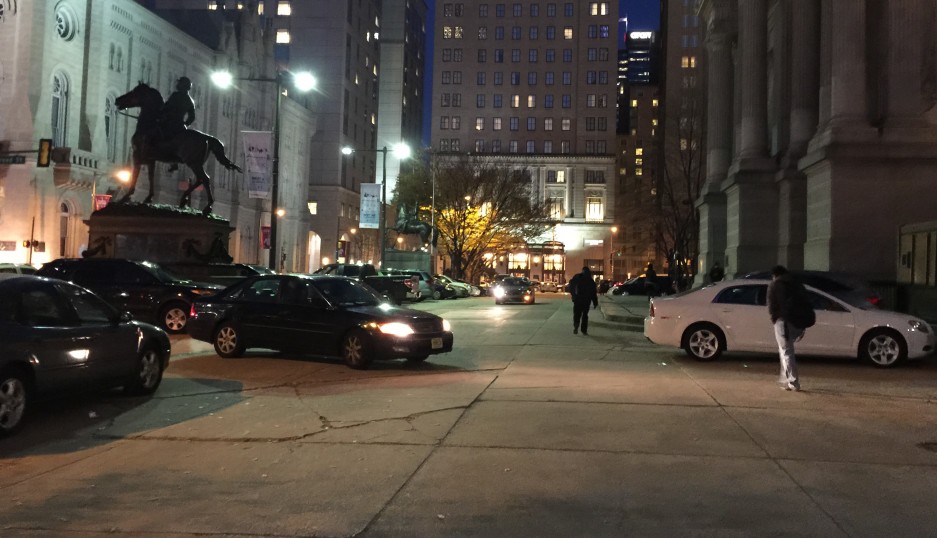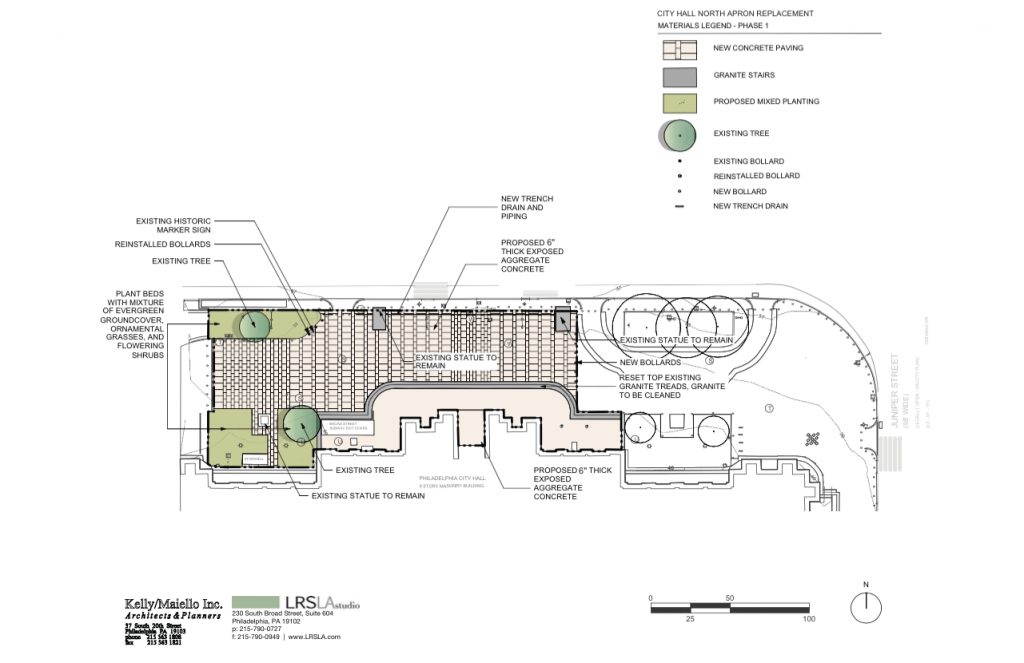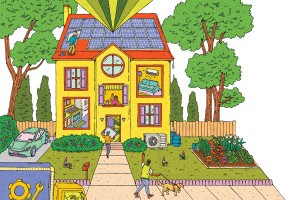Upcoming North Apron Improvement Project Will Impact City Hall Parking Lot
Let’s call it what it is. With a number of VIP parkers and cracked concrete, the north apron of City Hall looks like crap. To be fair, the Pedestal of one William Penn has been slowly changing (for the better) over the years–first with a much needed restoration, then with Dilworth Park and soon with a new subway experience that is estimated to cost upwards of $90 million.
According to Bridget Collins-Greenwald, Commissioner of Public Property, the next step in the revitalization efforts around City Hall will continue with a renovation project on the north apron–you know it as the City Hall Parking Lot. Due to the Papal visit in September, the project will be split into two phases, the first being focused on safety and aesthetics and the second concerned with making the area more compliant with the Americans with Disabilities Act. As Collins-Greenwald put it, “we didn’t want City Hall torn up” for the big event. Here’s the plan for Phase 1:
The dividing line for the project will be that raised platform in the middle of the apron, said Robert Glick, architect with Kelly Maiello Architects. Phase 1 will focus on all things to the west of that marker to Dilworth Park–replacing and repairing the worn concrete with scored concrete is the main element. Collins-Greenwald said that safety is the first priority with this project and that time and budgetary restrictions do not allow for them to match the granite with Dilworth Park. So concrete it is!
Another key element to the project is the placement of removable bollards on the northwest side of the apron and the eastern edge of the steps–something that will certainly impact parking. Collins-Greenwald said that parking would be eliminated during the construction phases and that she anticipates that no one will be parking on the northwest side due to those new bollards. While parking will remain on the northeastern side of the apron, Collins-Greenwald did say parking will be phased out during the entire construction process and “we’ll see where the phasing takes us” regarding the future of the City Hall parking lot.
LRSLAstudio will be in charge of the landscaping element of the project. Existing trees will be kept and the beds will be spruced up with plantings like Cherry Laurel, Hydrangea, Red Twig Dogwood, ornamental grasses and shrubs, according to Julie Bush of LRSLAstudio. Bush also mentioned that the beds will be expanded by removing some of the concrete and the one near the street will have it’s 6-inch curb removed, allowing for water to run off into the planter. Additional trees may be added during Phase 2.
Bush was also quick to point out the removable bollards on the eastern edge of the steps, saying that most of the area in Phase 1 will not be used for “day-to-day” parking due to the bollards.
Collins-Greenwald expects the work to start in mid-May and wrap up in mid- to late-August. Phase 2 will not begin until after the Papal visit in September and will continue the paving efforts from Phase 1 through the northeast corner. Handicapped accessible ramps are to be installed and the team will look to implement stormwater management systems as well.
• Previous City Hall Parking Lot Coverage [Philly Mag]




