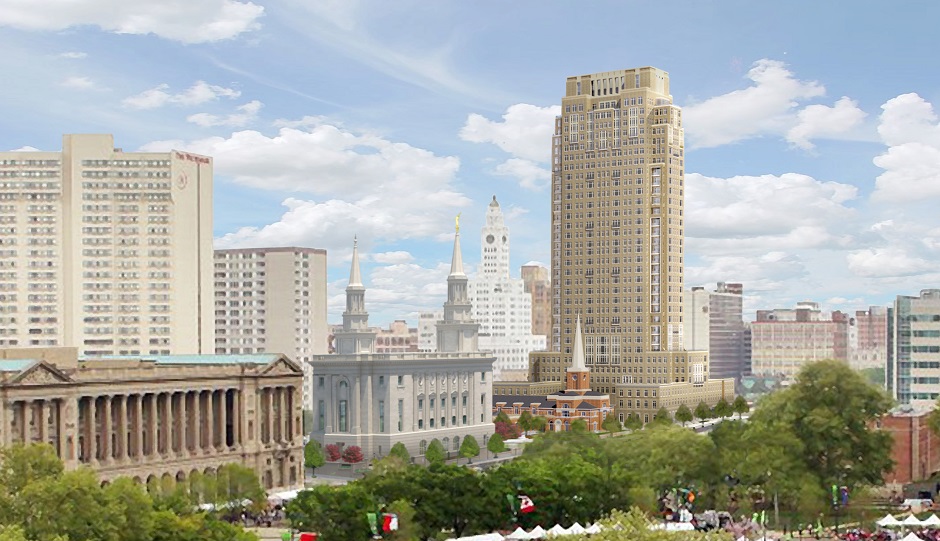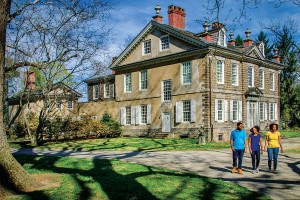Morning Headlines: Saffron Assesses Mormon Tower and Meetinghouse Project

Rendering of the proposed developments from Logan Square.
Photo credit: Robert A.M. Stern Architects.
“How do you respond to a development where the architecture is awful, but the urbanism is terrific?” asks architecture critic Inga Saffron. The development with this figurative double-edged design sword is the Church of Latter Day Saints’ proposed meetinghouse and 32-story tower planned for 16th and Vine.
The two buildings — designed by Robert A.M. Stern Architects — have two vastly dissimilar styles.
The “teensy redbrick meetinghouse,” Saffron writes, “looks as if it was dragged across town from colonial-era Society Hill.” Meanwhile, the apartment complex has more of a 1920s feel. To top it off, a separate nearby development, also for the Mormons, will be a white temple in the French Classical style. Visual variety can look good, but maybe not this time?
In any case, Saffron praises the Mormons’ decision to keep pedestrian life in mind. They asked architect Paul Whalen to cover the tower’s base with shops and townhouse-sized buildings in an effort to lure more people to the area. A sidewalk on the east side of 16th and a landscaped plaza on Franklin Town Boulevard are just two of many other ideas being considered for a pedestrian-friendly space.
• Changing Skyline: Mormon development combines civic-mindedness, awful architecture [the Inquirer]
In the meantime, more news this way…
• Residents raise concerns about redesign of historic Northwest Philly bridge [NewsWorks]
• Preliminary work begins on 1213 Walnut [Philadelphia Real Estate Blog]
• Lower Merion mulling temporary parking plan for Cricket Lot development [Main Line Times]
• Delaware River property sold for $5.5M [Philadelphia Business Journal]
• Mayor Nutter Signs Legislation Making Changes to Demolition and Construction Procedures [City of Philadelphia News & Alerts]


